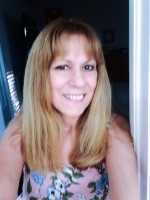
- Lori Ann Bugliaro P.A., REALTOR ®
- Tropic Shores Realty
- Helping My Clients Make the Right Move!
- Mobile: 352.585.0041
- Fax: 888.519.7102
- 352.585.0041
- loribugliaro.realtor@gmail.com
Contact Lori Ann Bugliaro P.A.
Schedule A Showing
Request more information
- Home
- Property Search
- Search results
- 16442 Se 88th Ct, SUMMERFIELD, FL 34491
Property Photos
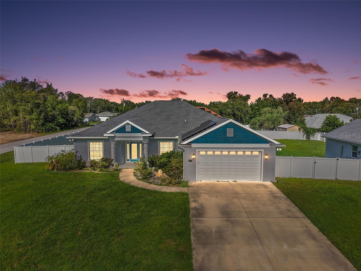

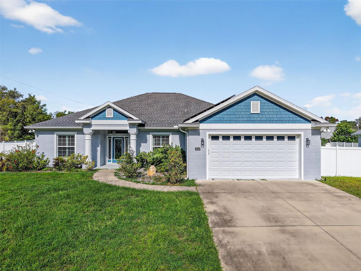
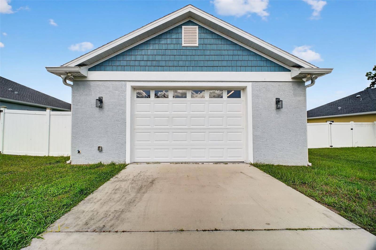
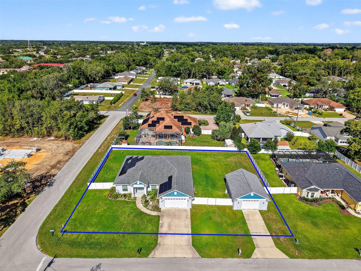
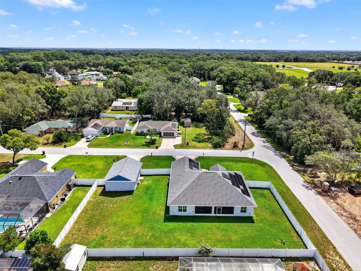
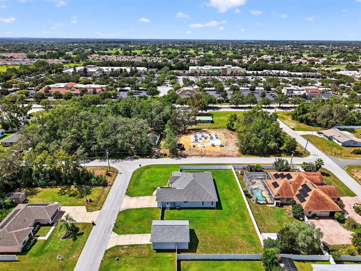
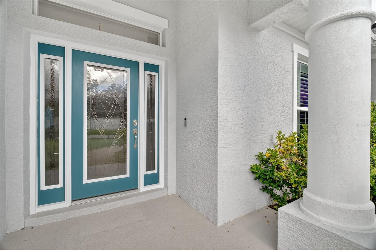
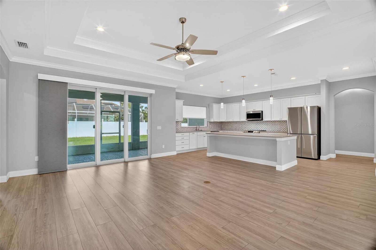
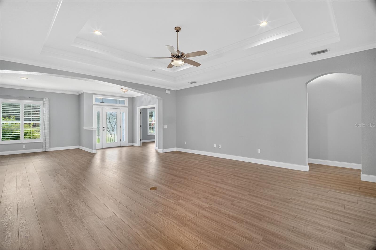
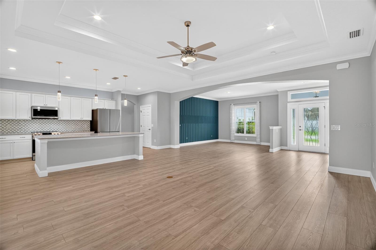
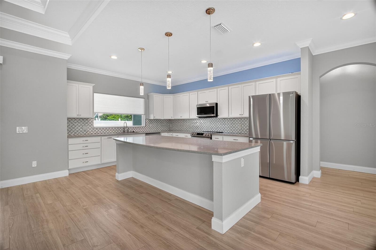
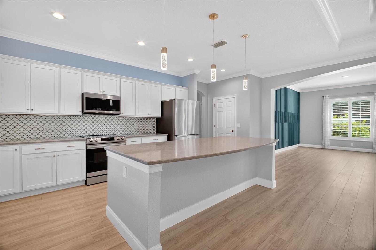
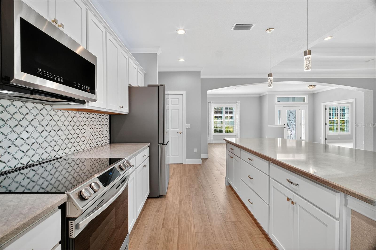
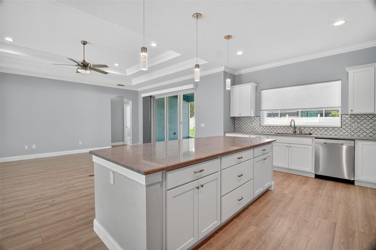
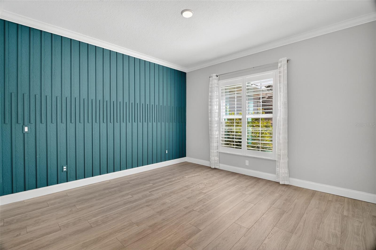
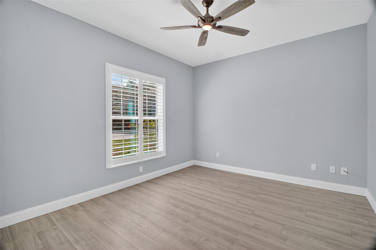
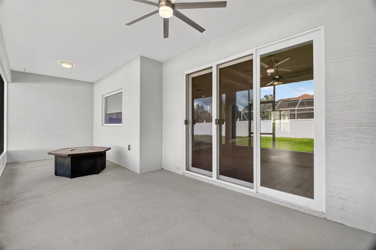
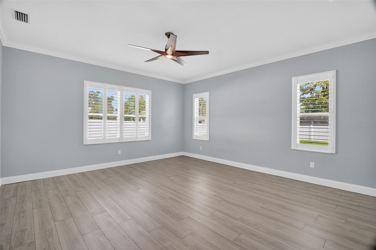
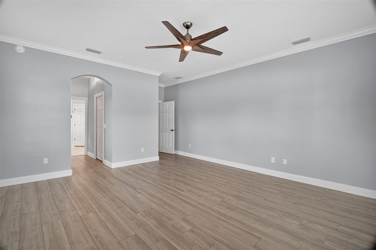
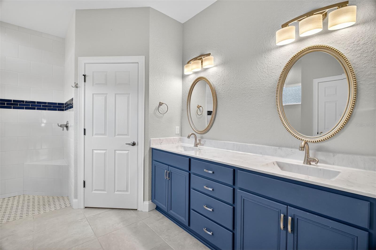
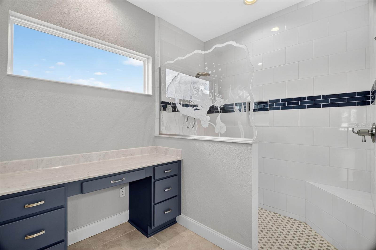
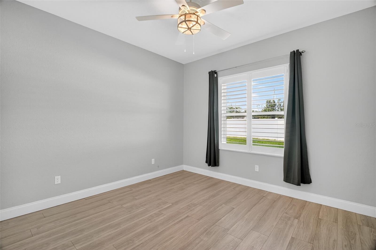
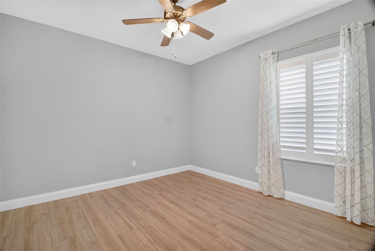
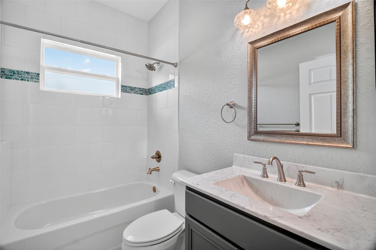
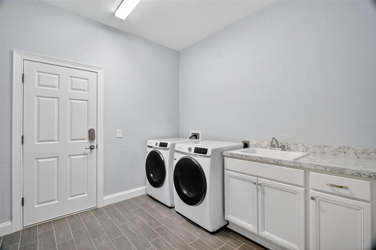
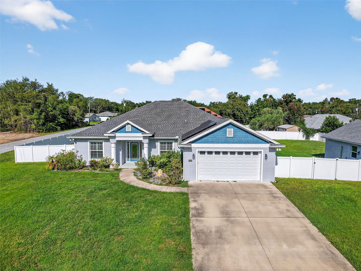
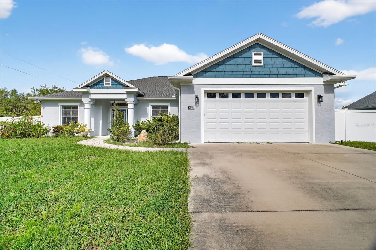
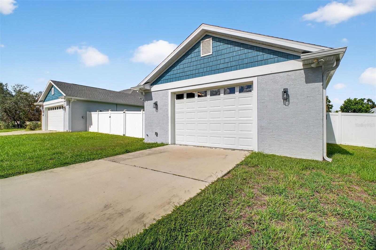
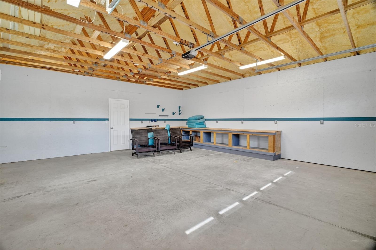
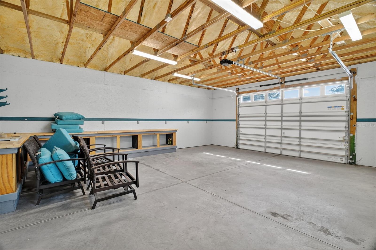
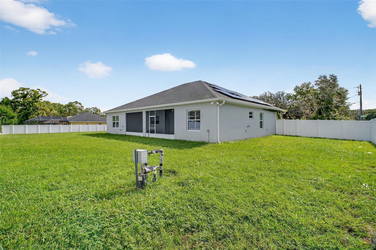
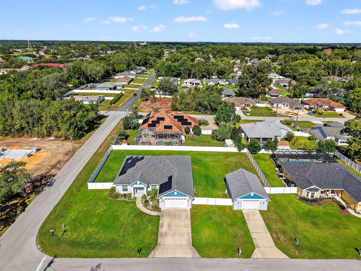
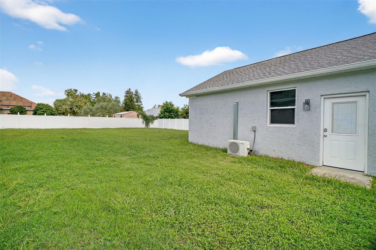
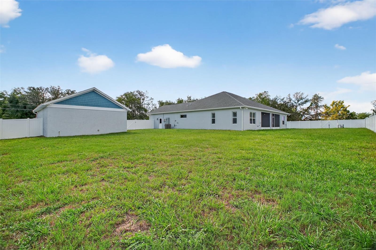
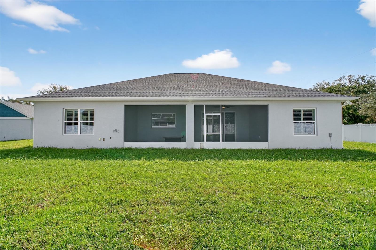
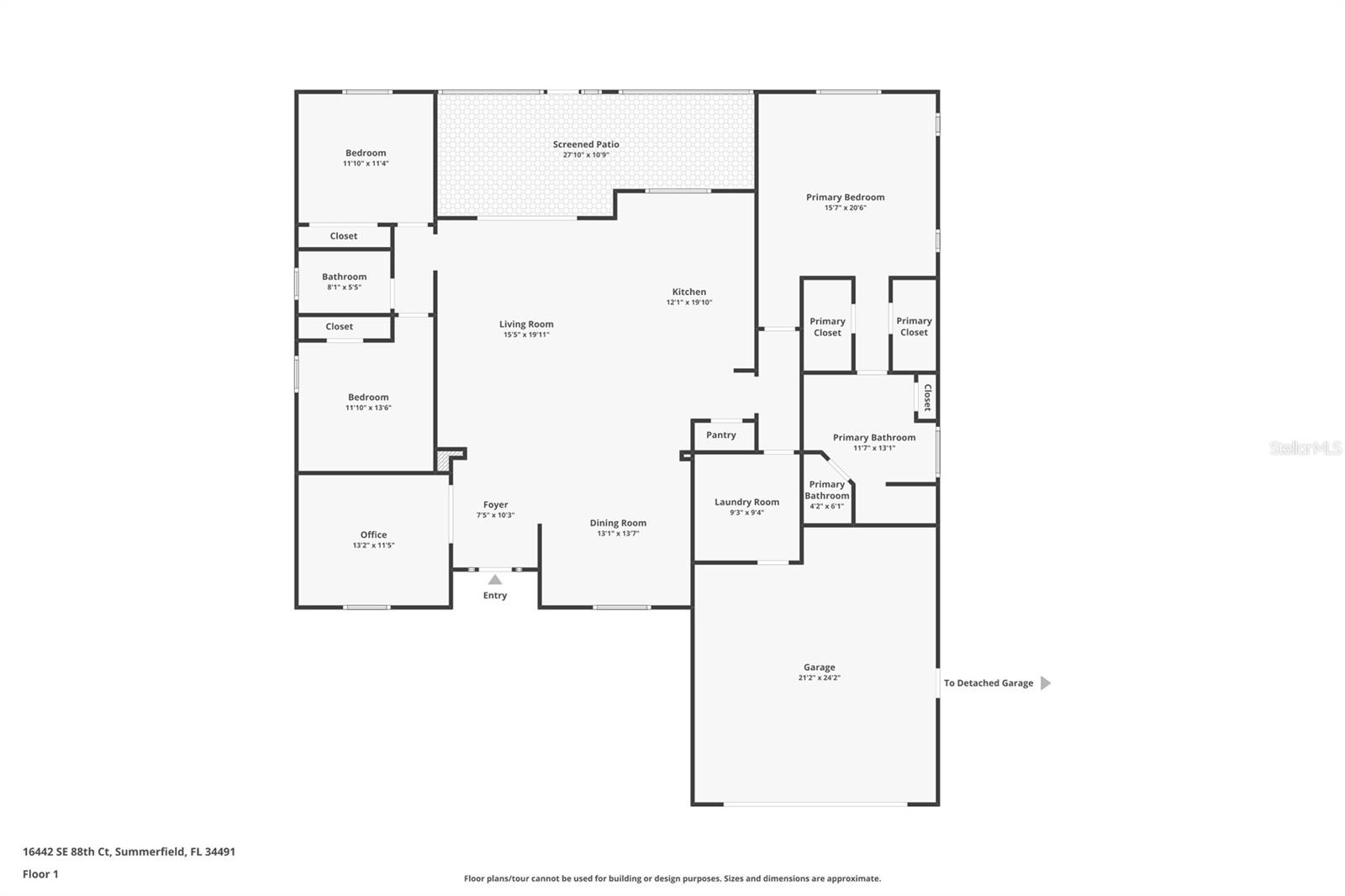
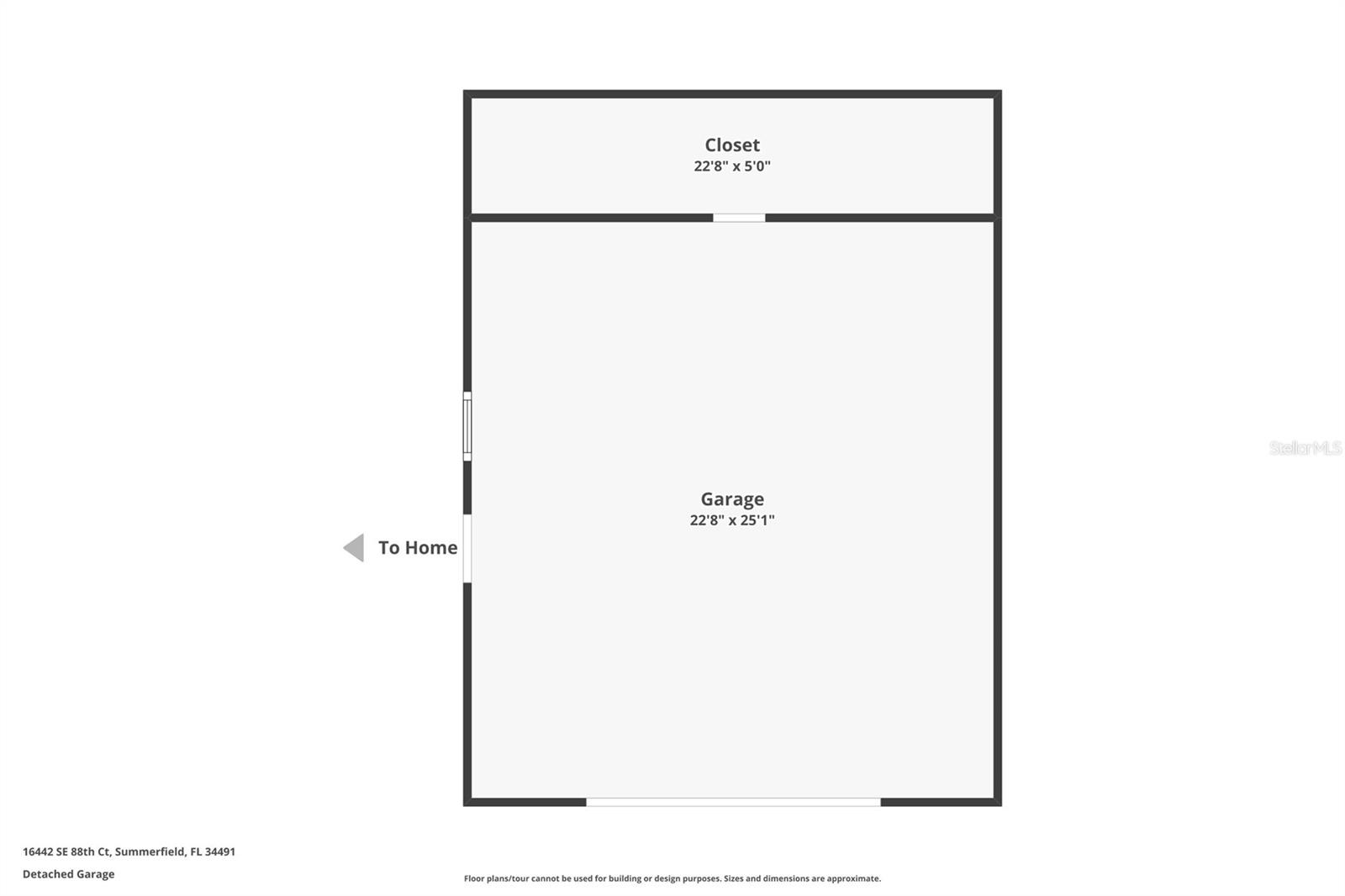
- MLS#: G5101103 ( Residential )
- Street Address: 16442 Se 88th Ct
- Viewed: 134
- Price: $525,000
- Price sqft: $133
- Waterfront: No
- Year Built: 2021
- Bldg sqft: 3934
- Bedrooms: 3
- Total Baths: 2
- Full Baths: 2
- Garage / Parking Spaces: 4
- Days On Market: 77
- Additional Information
- Geolocation: 28.9832 / -82.0066
- County: MARION
- City: SUMMERFIELD
- Zipcode: 34491
- Subdivision: Orange Blossom Hills Un 02
- Provided by: WHEATLEY REALTY GROUP
- Contact: Matthew Wheatley
- 352-227-3834

- DMCA Notice
-
DescriptionThe property features a spacious 3 bedroom, 2 bathroom layout with a 2 car attached garage and an impressive air conditioned 4 car detached garage and workshop. High ceilings, crown molding, and plantation shutters set a tone of sophistication throughout. The open concept living, dining, and kitchen areas are ideal for entertaining, while the split bedroom floor plan ensures privacy. In addition to the three bedrooms, there is a dedicated office, perfect for remote work or a quiet space to focus.The gourmet kitchen boasts quartz countertops, a large island, and an elegant backsplash with Carrera marble and mother of pearl accents. Modern laminate plank floors flow throughout the home, and the serene main suite features custom mermaid detailing in the bath, highlighting the property's unique charm. The spacious indoor laundry room adds convenience and ample storage. For hobbyists or those in need of a serious workspace, the detached 4 car garage is a dream come true, with air conditioning and 100 amp service. This home also includes recently added solar panels, providing significant energy efficiency and savings.The main house has 200 amp service, with an additional 50 amp service available for a future pool or other projects. The back of the home features a dedicated 20 amp service for patio or pool lights, perfect for evening gatherings. The expansive yard is fully fenced with vinyl fencing. This home is located in a quiet neighborhood with no HOA, just minutes from The Villages, local restaurants, and shopping. With its extensive list of custom upgrades, this property truly stands out. Schedule a private tour today and experience the quality and elegance this home has to offer.
Property Location and Similar Properties
All
Similar
Features
Appliances
- Dishwasher
- Dryer
- Microwave
- Range
- Washer
Home Owners Association Fee
- 0.00
Carport Spaces
- 0.00
Close Date
- 0000-00-00
Cooling
- Central Air
Country
- US
Covered Spaces
- 0.00
Exterior Features
- Lighting
- Other
- Private Mailbox
- Sliding Doors
Fencing
- Vinyl
Flooring
- Laminate
Garage Spaces
- 4.00
Heating
- Electric
Insurance Expense
- 0.00
Interior Features
- Ceiling Fans(s)
- Open Floorplan
- Split Bedroom
- Tray Ceiling(s)
- Walk-In Closet(s)
Legal Description
- SEC 28 TWP 17 RGE 23 PLAT BOOK G PAGE 023 ORANGE BLOSSOM HILLS UNIT 2 BLK 22 LOTS 69.70.71.72.73.74
Levels
- One
Living Area
- 2356.00
Lot Features
- Oversized Lot
Area Major
- 34491 - Summerfield
Net Operating Income
- 0.00
Occupant Type
- Vacant
Open Parking Spaces
- 0.00
Other Expense
- 0.00
Other Structures
- Storage
- Workshop
Parcel Number
- 4702-022-069
Parking Features
- Oversized
Pets Allowed
- Yes
Property Type
- Residential
Roof
- Shingle
Sewer
- Septic Tank
Tax Year
- 2024
Township
- 17
Utilities
- Cable Connected
- Electricity Connected
- Water Connected
Views
- 134
Virtual Tour Url
- https://www.zillow.com/view-imx/15e193ef-4e47-4658-a0ef-2a510bf0ab65?wl=true&setAttribution=mls&initialViewType=pano
Water Source
- Well
Year Built
- 2021
Zoning Code
- R1
Disclaimer: All information provided is deemed to be reliable but not guaranteed.
Listing Data ©2025 Greater Fort Lauderdale REALTORS®
Listings provided courtesy of The Hernando County Association of Realtors MLS.
Listing Data ©2025 REALTOR® Association of Citrus County
Listing Data ©2025 Royal Palm Coast Realtor® Association
The information provided by this website is for the personal, non-commercial use of consumers and may not be used for any purpose other than to identify prospective properties consumers may be interested in purchasing.Display of MLS data is usually deemed reliable but is NOT guaranteed accurate.
Datafeed Last updated on November 6, 2025 @ 12:00 am
©2006-2025 brokerIDXsites.com - https://brokerIDXsites.com
Sign Up Now for Free!X
Call Direct: Brokerage Office: Mobile: 352.585.0041
Registration Benefits:
- New Listings & Price Reduction Updates sent directly to your email
- Create Your Own Property Search saved for your return visit.
- "Like" Listings and Create a Favorites List
* NOTICE: By creating your free profile, you authorize us to send you periodic emails about new listings that match your saved searches and related real estate information.If you provide your telephone number, you are giving us permission to call you in response to this request, even if this phone number is in the State and/or National Do Not Call Registry.
Already have an account? Login to your account.

