
- Lori Ann Bugliaro P.A., REALTOR ®
- Tropic Shores Realty
- Helping My Clients Make the Right Move!
- Mobile: 352.585.0041
- Fax: 888.519.7102
- 352.585.0041
- loribugliaro.realtor@gmail.com
Contact Lori Ann Bugliaro P.A.
Schedule A Showing
Request more information
- Home
- Property Search
- Search results
- 18525 Lake Road, ALTOONA, FL 32702
Property Photos
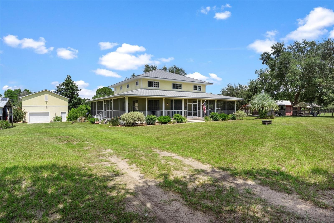

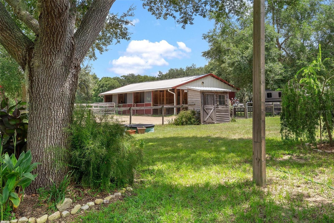
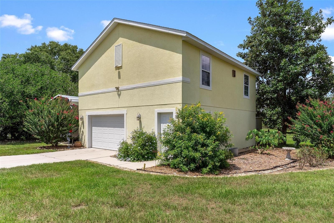
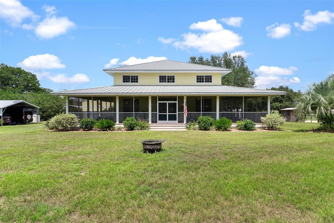
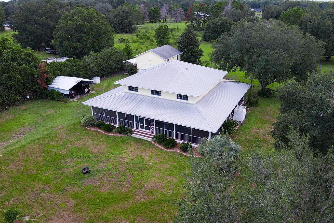
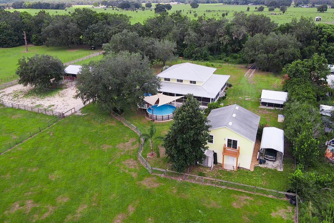

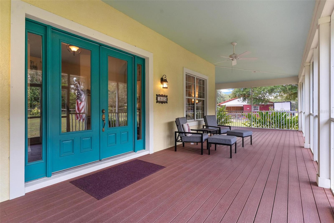
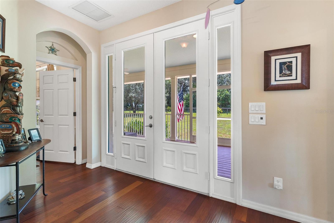
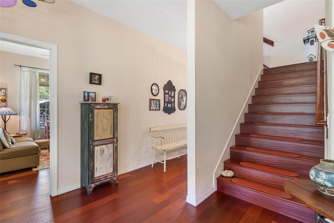
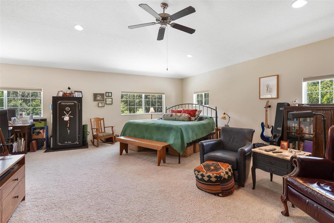
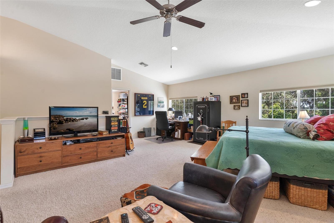

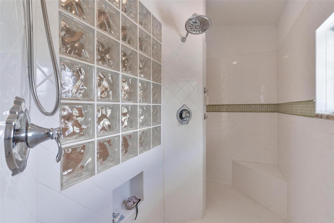
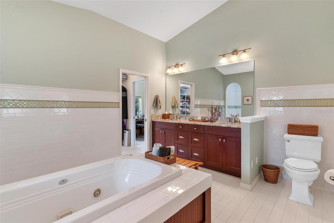
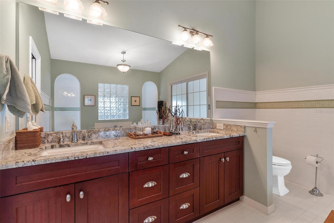
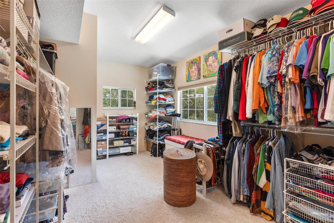

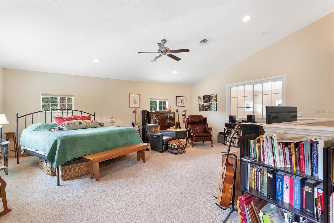
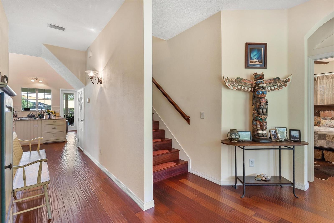
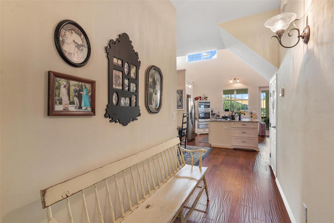
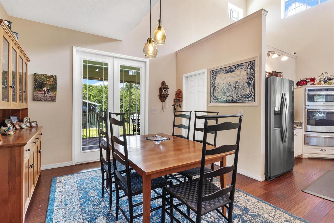
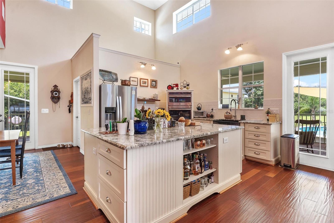
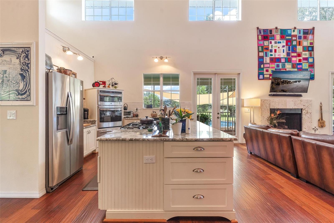
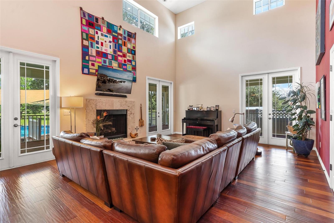
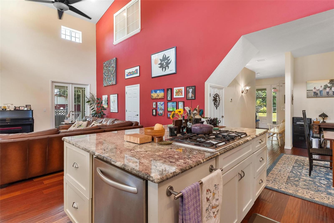
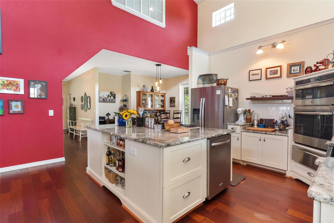
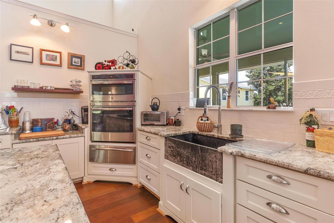
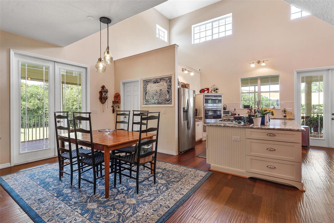


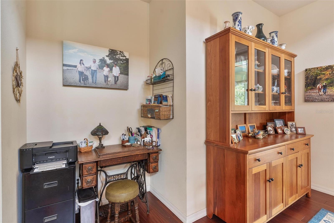

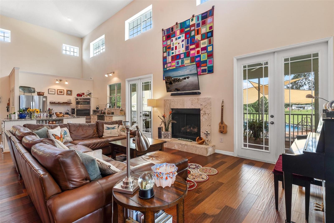


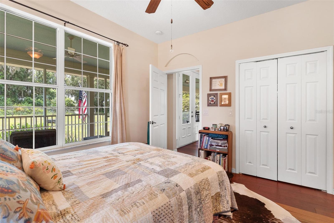
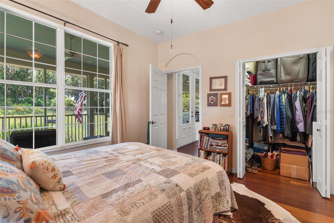

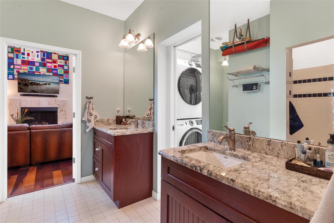

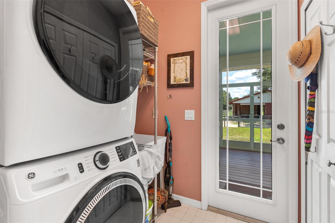
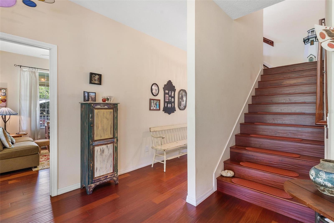




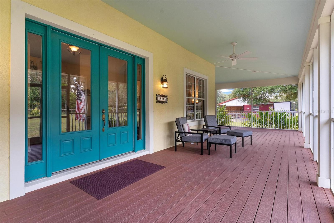


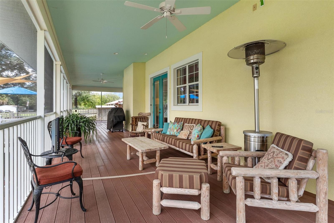

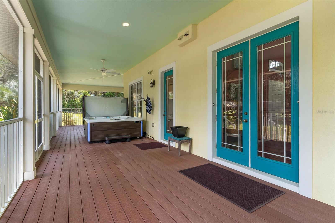

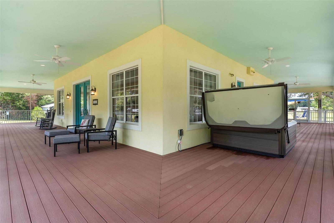



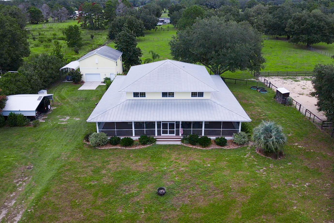
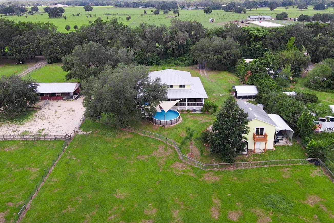
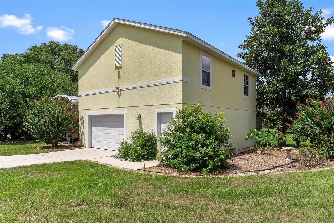



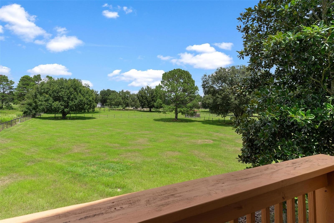
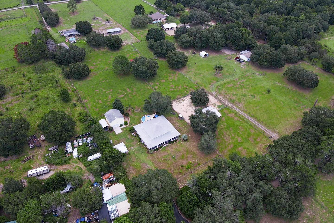

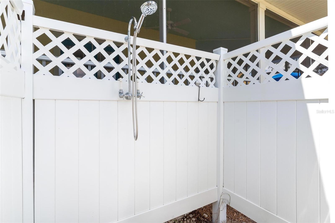
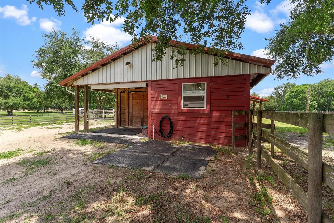


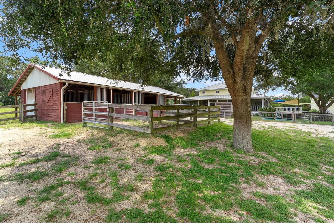

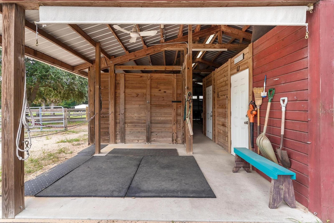


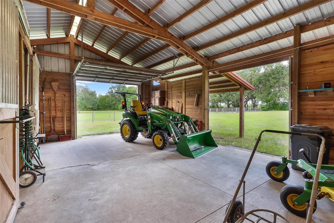
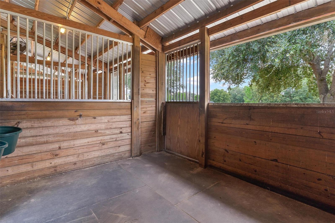
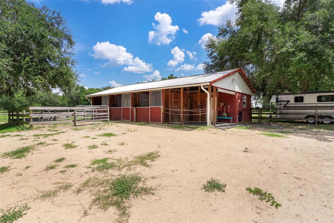
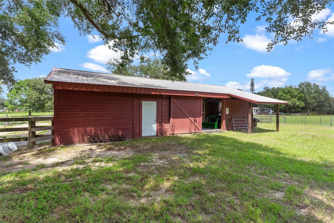
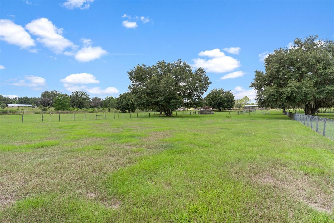






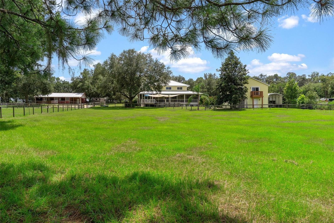

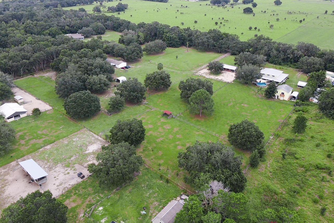

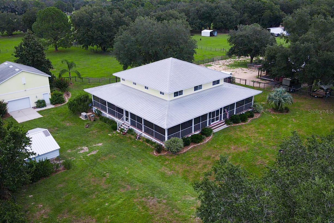

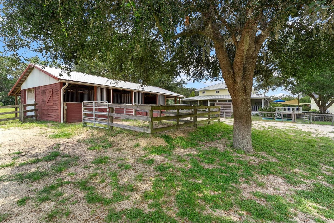
- MLS#: G5101675 ( Residential )
- Street Address: 18525 Lake Road
- Viewed: 150
- Price: $689,000
- Price sqft: $141
- Waterfront: No
- Year Built: 2008
- Bldg sqft: 4895
- Bedrooms: 3
- Total Baths: 2
- Full Baths: 2
- Days On Market: 49
- Additional Information
- Geolocation: 28.9976 / -81.6505
- County: LAKE
- City: ALTOONA
- Zipcode: 32702
- Subdivision: Pittman

- DMCA Notice
-
Description* bring the horses * timeless quality retreat with barn, pool, and garage w workshop, fully fenced and almost 5 acres in riding distance to horse trails. This beautifully designed home blends country living with modern comfort. Set on 4. 6 fully fenced acres, it features a whole house generator, custom horse barn, detached garage studio with loft, and plenty of space for animals, hobbies, workshop and outdoor living. Highlights include a metal roof, hardie plank siding, and a wraparound screened porch overlooking your land. Inside, enjoy rich wood floors, a chefs kitchen with granite counters, gas range, walk in pantry, and stainless appliancesall open to the living and dining areas. The primary suite offers a spa like bath and peaceful retreat. Enjoy the view of your horses grazing, or step outside to your private pool, the perfect spot to relax after a ride or entertain friends. With no hoa and easy access to ocala national forest trails, this property is ideal for trail riders, equestrians, or anyone seeking space, privacy, and modern conveniences. Call for you private showing, these desirable locations are rare!
Property Location and Similar Properties
All
Similar
Features
Appliances
- Built-In Oven
- Convection Oven
- Dishwasher
- Dryer
- Microwave
- Refrigerator
- Washer
Home Owners Association Fee
- 0.00
Builder Name
- American Family Homes
Carport Spaces
- 2.00
Close Date
- 0000-00-00
Cooling
- Central Air
Country
- US
Covered Spaces
- 0.00
Exterior Features
- French Doors
Fencing
- Fenced
Flooring
- Carpet
- Tile
- Wood
Furnished
- Unfurnished
Garage Spaces
- 2.00
Heating
- Central
Insurance Expense
- 0.00
Interior Features
- Ceiling Fans(s)
- High Ceilings
- Open Floorplan
- Solid Surface Counters
- Split Bedroom
- Walk-In Closet(s)
Legal Description
- too long for matrix
Levels
- Two
Living Area
- 2484.00
Lot Features
- In County
- Level
- Zoned for Horses
Area Major
- 32702 - Altoona
Net Operating Income
- 0.00
Occupant Type
- Owner
Open Parking Spaces
- 0.00
Other Expense
- 0.00
Other Structures
- Workshop
Parcel Number
- 19-17-27-010000C00602
Parking Features
- Boat
- Oversized
- Workshop in Garage
Pets Allowed
- Yes
Pool Features
- Above Ground
Possession
- Close Of Escrow
Property Type
- Residential
Roof
- Metal
Sewer
- Septic Tank
Style
- Key West
Tax Year
- 2024
Township
- 17
Utilities
- BB/HS Internet Available
- Electricity Connected
Views
- 150
Virtual Tour Url
- https://show.tours/18525lakerd?b=0
Water Source
- Well
Year Built
- 2008
Disclaimer: All information provided is deemed to be reliable but not guaranteed.
Listing Data ©2025 Greater Fort Lauderdale REALTORS®
Listings provided courtesy of The Hernando County Association of Realtors MLS.
Listing Data ©2025 REALTOR® Association of Citrus County
Listing Data ©2025 Royal Palm Coast Realtor® Association
The information provided by this website is for the personal, non-commercial use of consumers and may not be used for any purpose other than to identify prospective properties consumers may be interested in purchasing.Display of MLS data is usually deemed reliable but is NOT guaranteed accurate.
Datafeed Last updated on November 6, 2025 @ 12:00 am
©2006-2025 brokerIDXsites.com - https://brokerIDXsites.com
Sign Up Now for Free!X
Call Direct: Brokerage Office: Mobile: 352.585.0041
Registration Benefits:
- New Listings & Price Reduction Updates sent directly to your email
- Create Your Own Property Search saved for your return visit.
- "Like" Listings and Create a Favorites List
* NOTICE: By creating your free profile, you authorize us to send you periodic emails about new listings that match your saved searches and related real estate information.If you provide your telephone number, you are giving us permission to call you in response to this request, even if this phone number is in the State and/or National Do Not Call Registry.
Already have an account? Login to your account.

