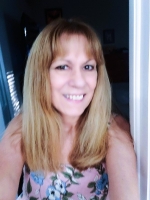
- Lori Ann Bugliaro P.A., REALTOR ®
- Tropic Shores Realty
- Helping My Clients Make the Right Move!
- Mobile: 352.585.0041
- Fax: 888.519.7102
- 352.585.0041
- loribugliaro.realtor@gmail.com
Contact Lori Ann Bugliaro P.A.
Schedule A Showing
Request more information
- Home
- Property Search
- Search results
- 1893 Vanbeck Circle, THE VILLAGES, FL 34762
Property Photos
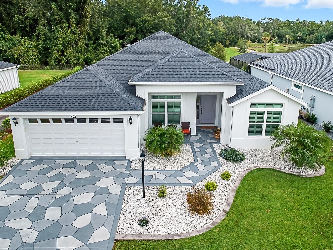

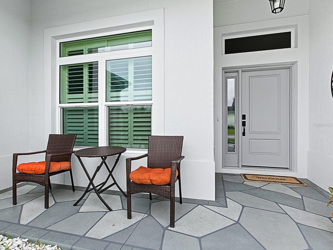
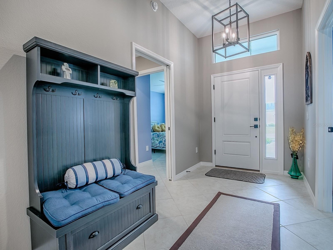
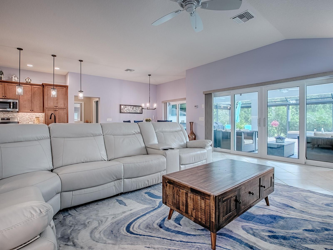
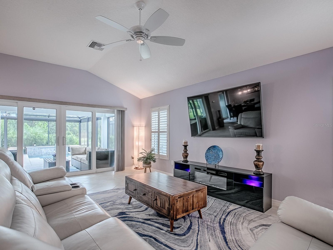
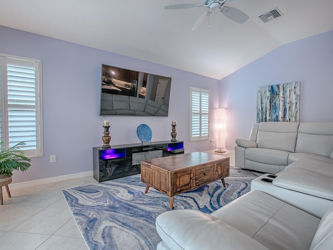
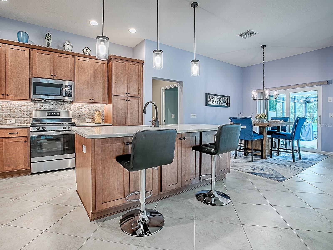
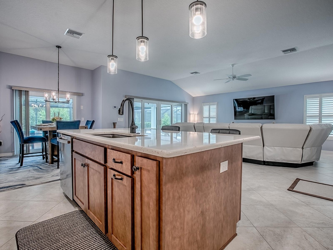
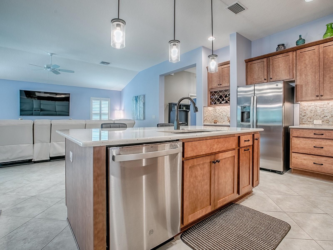
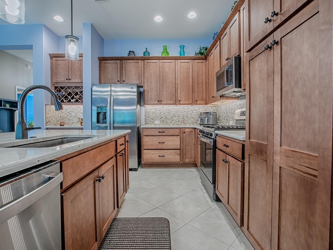
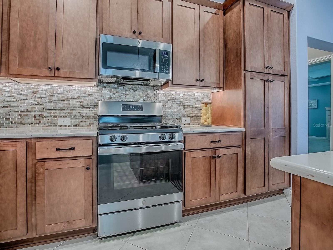
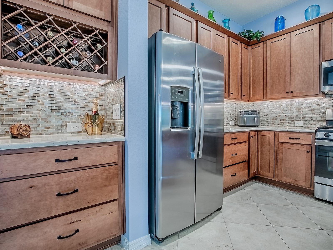
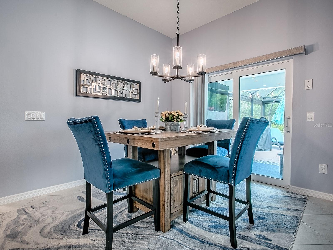
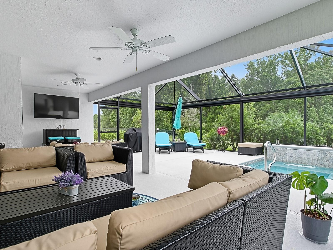
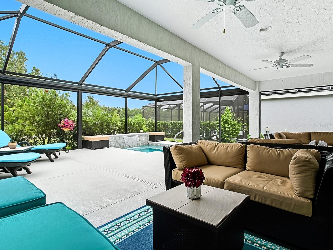
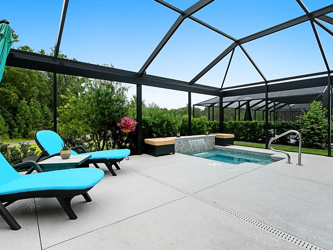
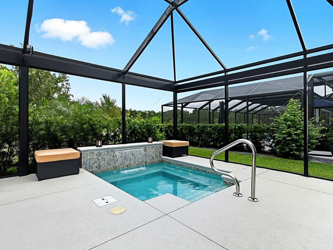
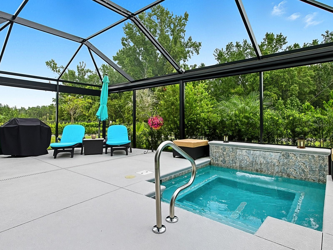
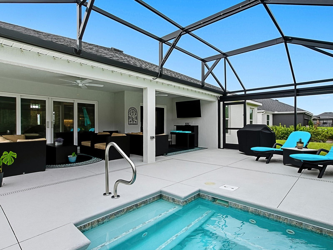
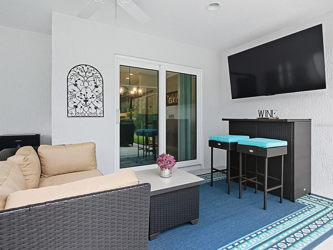
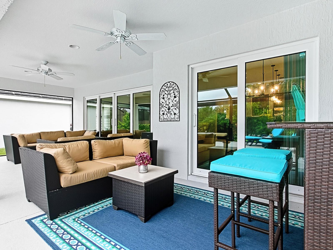
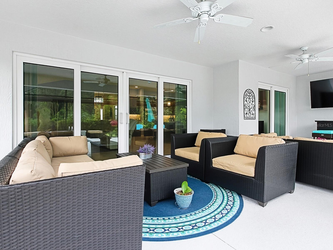
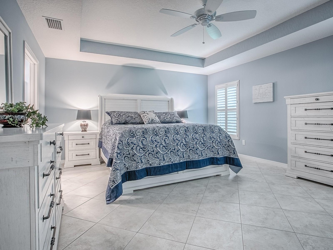
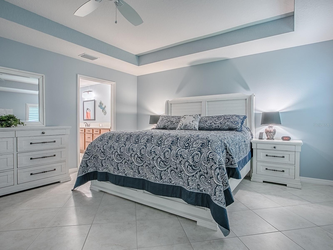
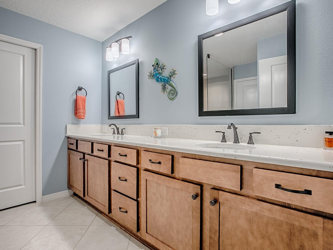
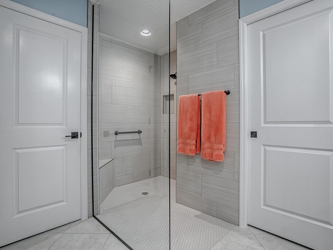
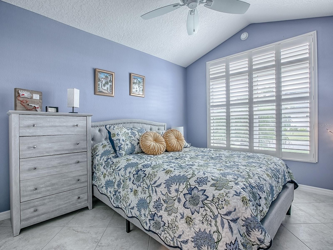
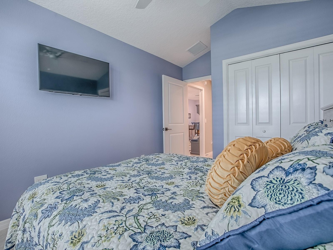
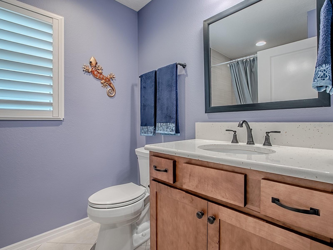
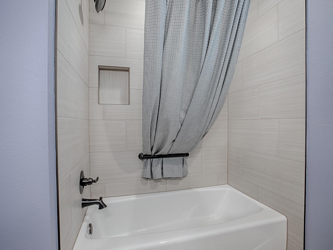
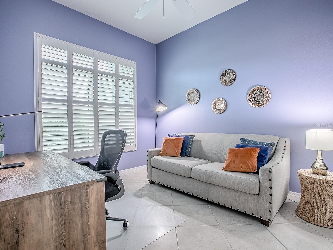
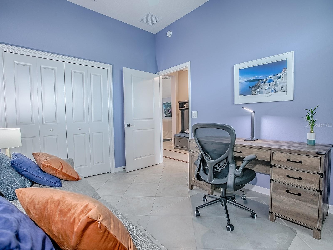
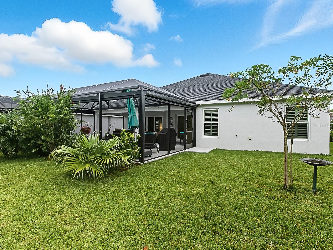
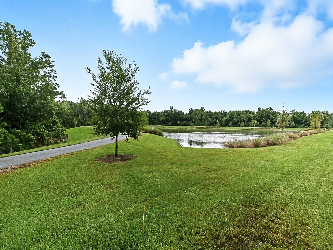
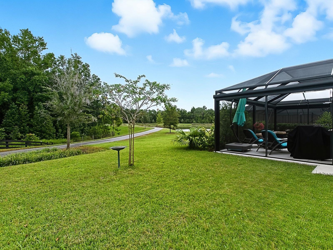
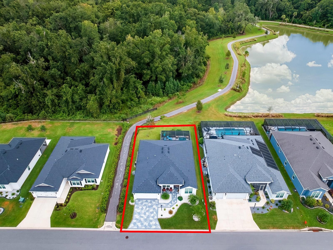
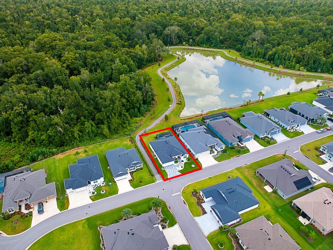
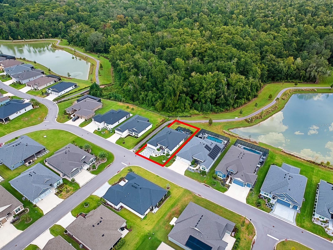
- MLS#: G5102002 ( Residential )
- Street Address: 1893 Vanbeck Circle
- Viewed: 63
- Price: $669,999
- Price sqft: $240
- Waterfront: No
- Year Built: 2023
- Bldg sqft: 2796
- Bedrooms: 3
- Total Baths: 2
- Full Baths: 2
- Garage / Parking Spaces: 2
- Days On Market: 54
- Additional Information
- Geolocation: 28.7755 / -81.9463
- County: LAKE
- City: THE VILLAGES
- Zipcode: 34762
- Subdivision: The Villages
- Provided by: NEXTHOME SALLY LOVE REAL ESTATE
- Contact: Kim Coffer
- 352-399-2010

- DMCA Notice
-
DescriptionStunning preserve & water views, privacy, quality & style await in this meticulous custom designed 3/2 aspen home. Located in the village of newell. This private oasis features lush, enhanced landscaping, views, a sparkling t&d built in ground dipping pool/spa with a waterfall feature and gas heated, offering both beauty and tranquility in the extended birdcage. Notice details inside & out of this home starting upon arrival with landscaping, color coated & stamped concrete drive, walkway, & front porch. Step inside to an open & spacious floor plan with tile flooring and plantation shutters throughout. The kitchen is a true center piece featuring gas stove, high end finishes: modern wood cabinetry, complimentary back splash, quartz countertops, stainless steel appliances. The open layout flows seamlessly into the living and dining spaces, creating an inviting open & airy space for everyday living and hosting. The primary ensuite accommodates your king sized furniture, has walk in closet, and a generous walk in shower. The split floor plan is convenient when hosting overnight guests as the secondary bedrooms and guest bath are located in the front of the home. What you will love the most is the fantastic outside living area complete with auto remote privacay shades soak in the views as you enjoy the dipping pool and/or spa, watch the game, entertain, relax this home extends the ultimate floridian lifestyle! Note: garage is extended 4 ft allowing for two cars and a golf cart! The village of newell nestled among beautiful preserve views and ideally located just a short golf car ride away to all the fun, dining, and free outdoor entertainment at sawgrass grove. Home to franklin recreation, there's plenty of opportunities to catch up with neighbors and friends as you relax by the pool, play a game of pickleball, or a friendly game of darts. Explore more lifestyle fun at the neighboring homestead recreation including a dog park, stargazing among the trees at the astronomy pads, and more. You'll quickly discover this location to be a golfer's dream with the wide variety of golf available including the neighboring jubilee putting course and mickylee pitch & putt as well as the challenging southern oaks championship golf course just to the north.
Property Location and Similar Properties
All
Similar
Features
Appliances
- Dishwasher
- Disposal
- Dryer
- Microwave
- Range
- Refrigerator
- Washer
Home Owners Association Fee
- 0.00
Carport Spaces
- 0.00
Close Date
- 0000-00-00
Cooling
- Central Air
Country
- US
Covered Spaces
- 0.00
Exterior Features
- Lighting
Flooring
- Tile
Garage Spaces
- 2.00
Heating
- Central
Insurance Expense
- 0.00
Interior Features
- Ceiling Fans(s)
- High Ceilings
- Kitchen/Family Room Combo
- Living Room/Dining Room Combo
- Open Floorplan
- Primary Bedroom Main Floor
- Stone Counters
- Walk-In Closet(s)
- Window Treatments
Legal Description
- VILLAGES OF WEST LAKE UNIT NO. 44 PB 77 PG 86-91 LOT 9 ORB 6153 PG 1243
Levels
- One
Living Area
- 1897.00
Lot Features
- Private
Area Major
- 34762 - Okahumpka
Net Operating Income
- 0.00
Occupant Type
- Owner
Open Parking Spaces
- 0.00
Other Expense
- 0.00
Parcel Number
- 06-20-24-0044-000-00900
Pets Allowed
- Cats OK
- Dogs OK
Pool Features
- In Ground
Possession
- Close Of Escrow
Property Type
- Residential
Roof
- Shingle
Sewer
- Public Sewer
Tax Year
- 2024
Township
- 20S
Utilities
- BB/HS Internet Available
- Cable Available
- Electricity Connected
- Natural Gas Connected
- Public
- Sewer Connected
- Sprinkler Recycled
- Water Connected
View
- Trees/Woods
- Water
Views
- 63
Water Source
- Public
Year Built
- 2023
Disclaimer: All information provided is deemed to be reliable but not guaranteed.
Listing Data ©2025 Greater Fort Lauderdale REALTORS®
Listings provided courtesy of The Hernando County Association of Realtors MLS.
Listing Data ©2025 REALTOR® Association of Citrus County
Listing Data ©2025 Royal Palm Coast Realtor® Association
The information provided by this website is for the personal, non-commercial use of consumers and may not be used for any purpose other than to identify prospective properties consumers may be interested in purchasing.Display of MLS data is usually deemed reliable but is NOT guaranteed accurate.
Datafeed Last updated on November 6, 2025 @ 12:00 am
©2006-2025 brokerIDXsites.com - https://brokerIDXsites.com
Sign Up Now for Free!X
Call Direct: Brokerage Office: Mobile: 352.585.0041
Registration Benefits:
- New Listings & Price Reduction Updates sent directly to your email
- Create Your Own Property Search saved for your return visit.
- "Like" Listings and Create a Favorites List
* NOTICE: By creating your free profile, you authorize us to send you periodic emails about new listings that match your saved searches and related real estate information.If you provide your telephone number, you are giving us permission to call you in response to this request, even if this phone number is in the State and/or National Do Not Call Registry.
Already have an account? Login to your account.

