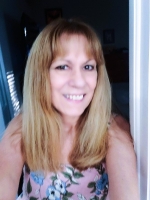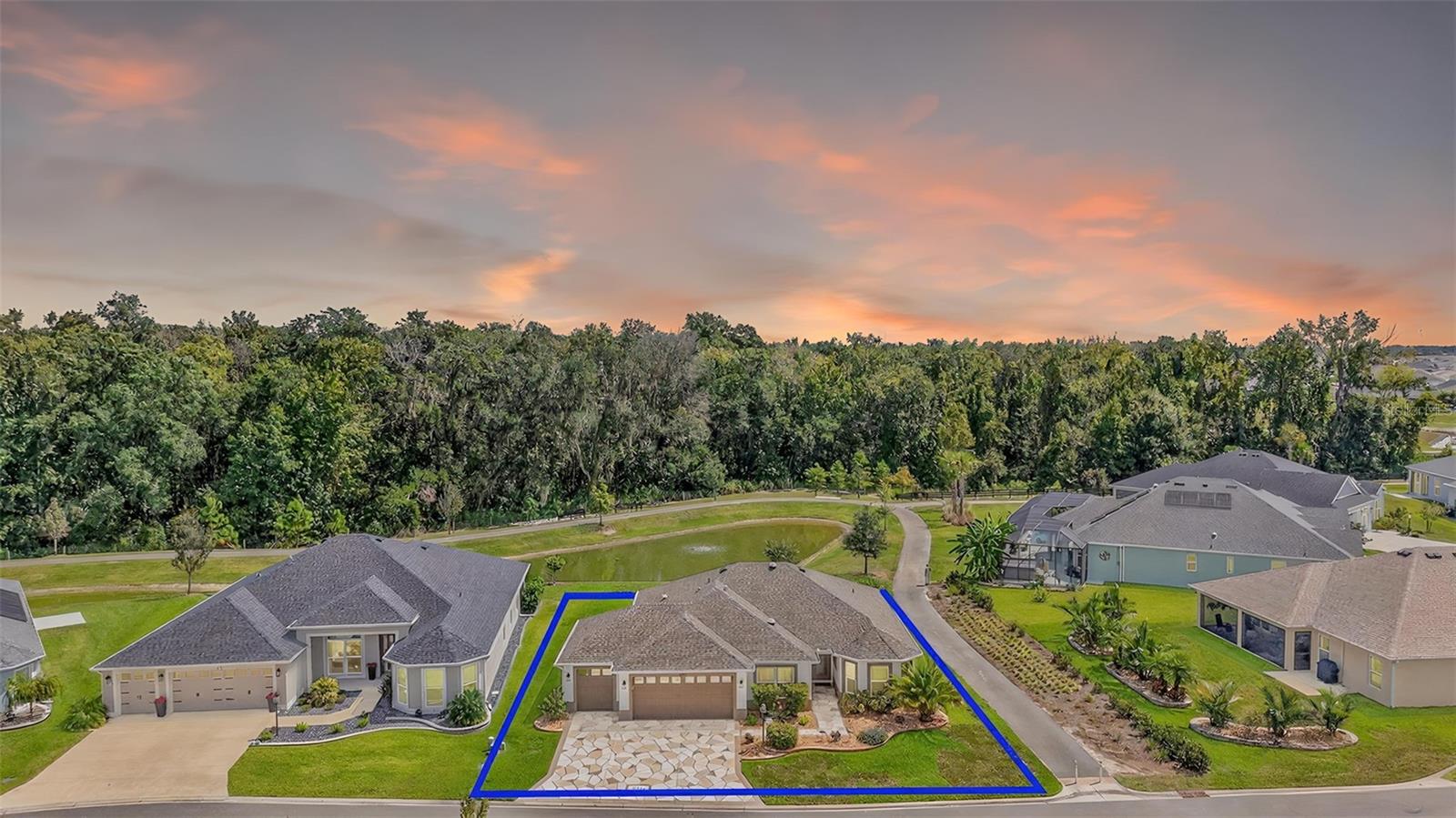
- Lori Ann Bugliaro P.A., REALTOR ®
- Tropic Shores Realty
- Helping My Clients Make the Right Move!
- Mobile: 352.585.0041
- Fax: 888.519.7102
- 352.585.0041
- loribugliaro.realtor@gmail.com
Contact Lori Ann Bugliaro P.A.
Schedule A Showing
Request more information
- Home
- Property Search
- Search results
- 6743 Schroeder Circle, THE VILLAGES, FL 34762
Property Photos











































- MLS#: G5102464 ( Residential )
- Street Address: 6743 Schroeder Circle
- Viewed: 37
- Price: $649,900
- Price sqft: $249
- Waterfront: No
- Year Built: 2023
- Bldg sqft: 2613
- Bedrooms: 3
- Total Baths: 2
- Full Baths: 2
- Garage / Parking Spaces: 2
- Days On Market: 40
- Additional Information
- Geolocation: 28.7688 / -81.9405
- County: LAKE
- City: THE VILLAGES
- Zipcode: 34762
- Subdivision: The Villages
- Provided by: RE/MAX PREMIER REALTY LADY LK
- Contact: Matthew Roberts LLC
- 352-753-2029

- DMCA Notice
-
DescriptionFabulous, waterfront, turnkey, 3/2 block and stucco designer jasmine (wisteria) with preserve views, room for a pool, and an oversized 720sf two car + golf cart garage in the highly sought after contemporary village of newell! Just minutes to sawgrass grove; franklin, homestead, and ezell pool and recreation centers; and southern oaks championship course! Built in 2023, this nearly new home offers low maintenance peace of mind with modern design! All you need is your toothbrush! Adding to the exterior appeal of this incredible home are beautifully textured drive and walkways and enhanced tiered landscaping with stoned planting beds. Enter in through a gorgeous leaded glass door with side lite into the generous foyer where you will be awed by the water and preserve views! Neutral toned tile flooring throughout the home offers a seamless flow and easy maintenance living! Additional upgrades include three solar tubes for an abundance of natural light! The expansive living room boasts high vaulted ceilings that create a spacious and open main area. From this room, double sets of sliding glass doors invite you into the outdoor oasis of the screened lanai overlooking serene waterfront and preserve views! This wonderful space is the perfect spot for entertaining friends and family or simply relaxing with your morning coffee, evening cocktail, ora good book! Theres also an adjacent patio for grilling or enjoying the beautiful florida weather! Back inside, the amazing kitchen boast rich wood cabinetry, neutral countertops, stainless appliances, gas range, built in double pantry, counter height eat in breakfast bar, and an adjacent dining room with double windows. Just off of the main living area, the primary bedroom features a vaulted ceiling and generous walk in closet. Its en suite bathroom offers rich wood cabinetry with neutral countertops, double sinks, and a tiled walk in shower. A split floor plan places two additional bedrooms and a second bathroom across the home, behind a pocket door, ensuring plenty of privacy for guests or a quiet home office. Bedroom two has been expanded 4ft and boasts a large bay window and built in closet. A rich wood vanity with neutral countertop, tiled tub and shower combination, and a hallway linen closet grace the second bathroom. Bedroom three offers double windows and a built in closet. A centrally located, interior laundry room features a utility sink and shelving. The fabulous oversized 720sf (29x29) two car + golf cart garage boasts epoxied floors and plenty of room for parking and storage! Don't miss the opportunity to make this amazing, waterfront, turnkey home your own! The village of newell is close to sawgrass grove, brownwood paddock square, and the new upcoming eastport square; six neighborhood pools and recreation centers (franklin, st. Catherine, bradford, aviary, hawkins, homestead); three large regional recreation complexes (ezell, everglades, and rohan); southern oaks country club and championship golf course; clifton cove putting course; mickylee pitch and putt; shopping and dining at magnolia plaza; homestead dog park for your furry friends and more! Please watch our walkthrough video of this fantastic turnkey waterfront home and call today to schedule your private showing or virtual tour!
Property Location and Similar Properties
All
Similar
Features
Appliances
- Dishwasher
- Dryer
- Microwave
- Range
- Refrigerator
- Washer
Association Amenities
- Fence Restrictions
- Golf Course
- Pickleball Court(s)
- Playground
- Pool
- Recreation Facilities
- Shuffleboard Court
- Tennis Court(s)
- Trail(s)
- Vehicle Restrictions
Home Owners Association Fee
- 0.00
Home Owners Association Fee Includes
- Pool
- Recreational Facilities
Builder Model
- JASMINE (Wisteria)
Carport Spaces
- 0.00
Close Date
- 0000-00-00
Cooling
- Central Air
Country
- US
Covered Spaces
- 0.00
Exterior Features
- Sliding Doors
Flooring
- Tile
Furnished
- Turnkey
Garage Spaces
- 2.00
Heating
- Central
- Natural Gas
Insurance Expense
- 0.00
Interior Features
- Ceiling Fans(s)
- Eat-in Kitchen
- High Ceilings
- Open Floorplan
- Primary Bedroom Main Floor
- Split Bedroom
- Thermostat
- Vaulted Ceiling(s)
- Walk-In Closet(s)
Legal Description
- VILLAGES OF WEST LAKE UNIT NO. 48 PB 78 PG 4-10 LOT 35 ORB 6141 PG 624
Levels
- One
Living Area
- 1638.00
Lot Features
- Landscaped
- Near Golf Course
- Oversized Lot
Area Major
- 34762 - Okahumpka
Net Operating Income
- 0.00
Occupant Type
- Owner
Open Parking Spaces
- 0.00
Other Expense
- 0.00
Parcel Number
- 06-20-24-0048-000-03500
Parking Features
- Driveway
- Golf Cart Garage
- Golf Cart Parking
- Ground Level
- Oversized
Possession
- Close Of Escrow
Property Type
- Residential
Roof
- Shingle
Sewer
- Public Sewer
Tax Year
- 2024
Township
- 20S
Utilities
- Electricity Connected
- Natural Gas Connected
- Public
View
- Trees/Woods
- Water
Views
- 37
Virtual Tour Url
- https://wise-real-estate-photography.aryeo.com/sites/geknrvn/unbranded
Water Source
- Public
Year Built
- 2023
Zoning Code
- RESI
Disclaimer: All information provided is deemed to be reliable but not guaranteed.
Listing Data ©2025 Greater Fort Lauderdale REALTORS®
Listings provided courtesy of The Hernando County Association of Realtors MLS.
Listing Data ©2025 REALTOR® Association of Citrus County
Listing Data ©2025 Royal Palm Coast Realtor® Association
The information provided by this website is for the personal, non-commercial use of consumers and may not be used for any purpose other than to identify prospective properties consumers may be interested in purchasing.Display of MLS data is usually deemed reliable but is NOT guaranteed accurate.
Datafeed Last updated on November 6, 2025 @ 12:00 am
©2006-2025 brokerIDXsites.com - https://brokerIDXsites.com
Sign Up Now for Free!X
Call Direct: Brokerage Office: Mobile: 352.585.0041
Registration Benefits:
- New Listings & Price Reduction Updates sent directly to your email
- Create Your Own Property Search saved for your return visit.
- "Like" Listings and Create a Favorites List
* NOTICE: By creating your free profile, you authorize us to send you periodic emails about new listings that match your saved searches and related real estate information.If you provide your telephone number, you are giving us permission to call you in response to this request, even if this phone number is in the State and/or National Do Not Call Registry.
Already have an account? Login to your account.

