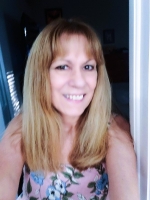
- Lori Ann Bugliaro P.A., REALTOR ®
- Tropic Shores Realty
- Helping My Clients Make the Right Move!
- Mobile: 352.585.0041
- Fax: 888.519.7102
- 352.585.0041
- loribugliaro.realtor@gmail.com
Contact Lori Ann Bugliaro P.A.
Schedule A Showing
Request more information
- Home
- Property Search
- Search results
- 17370 82nd Roslyn Court, THE VILLAGES, FL 32162
Property Photos
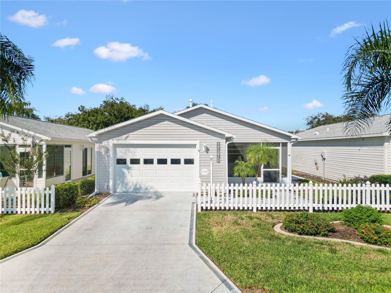

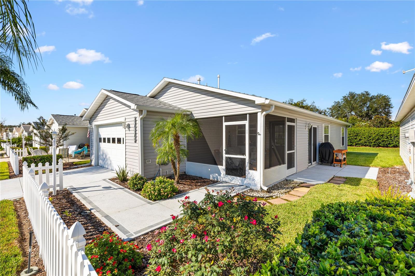
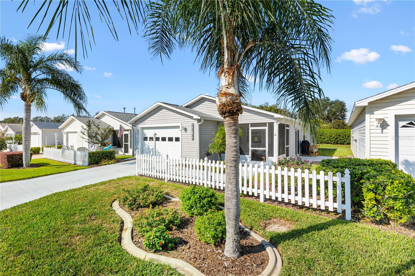
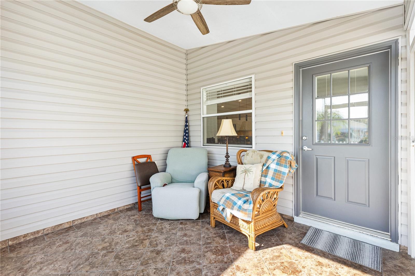
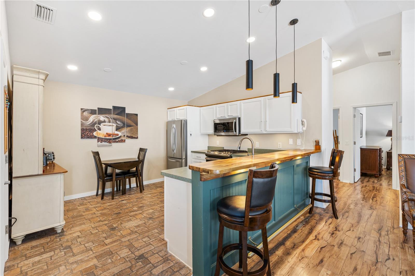
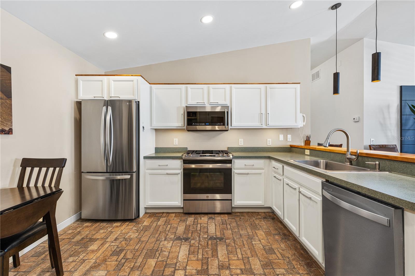
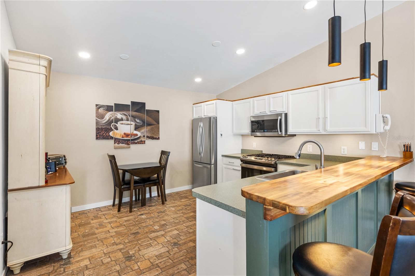
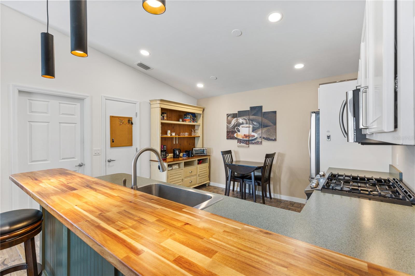
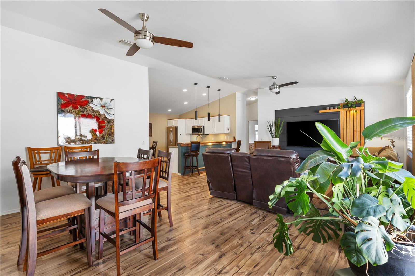
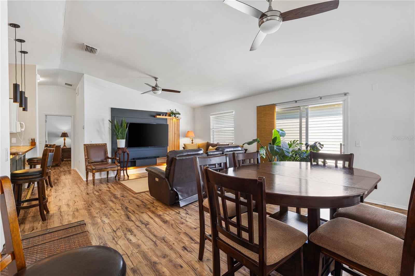
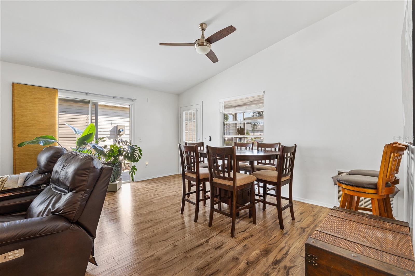
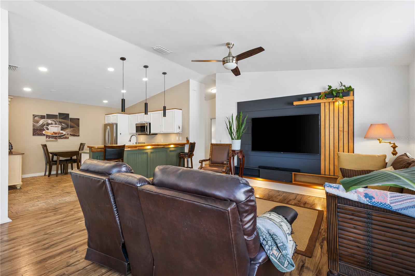
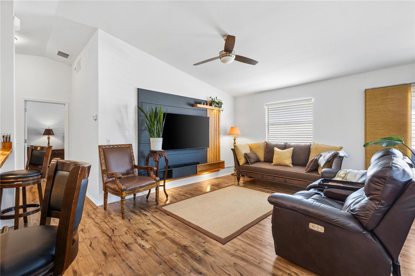
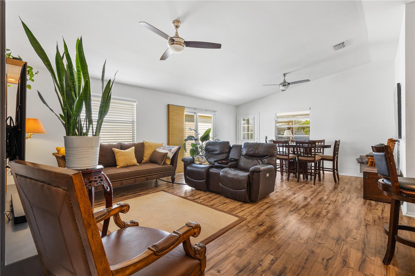
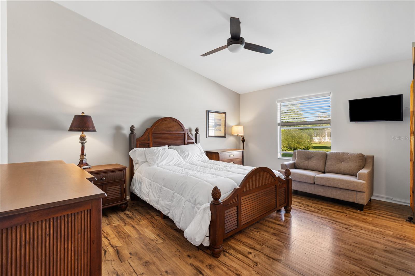
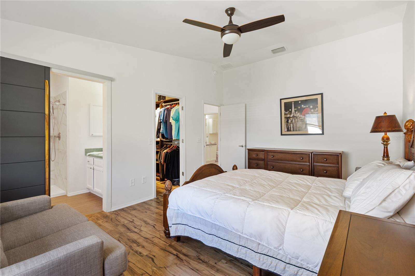
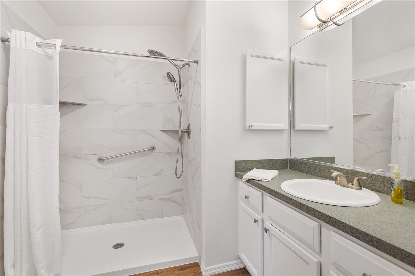
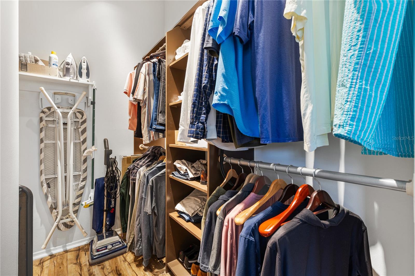
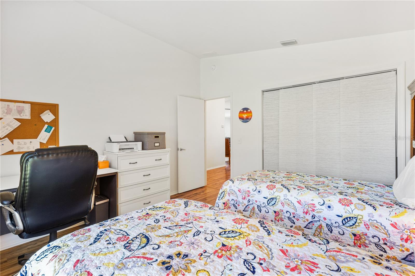
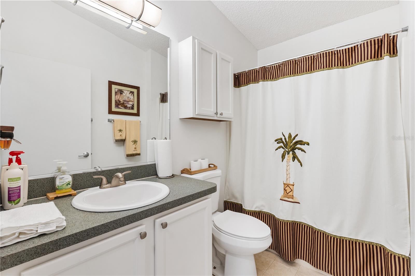
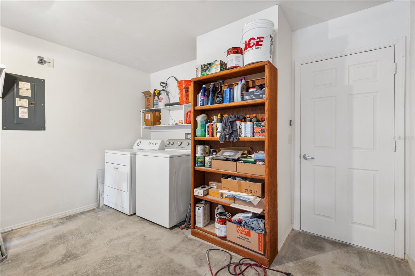
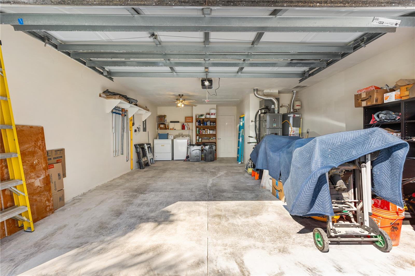
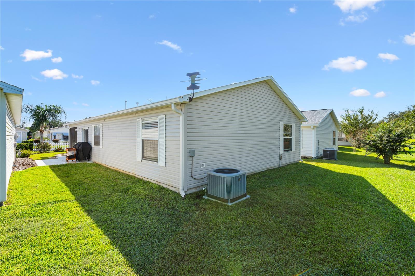
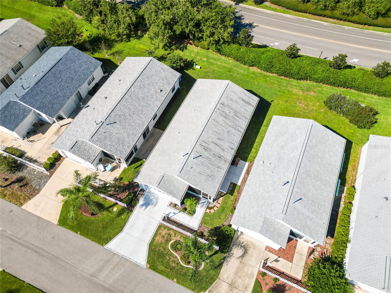
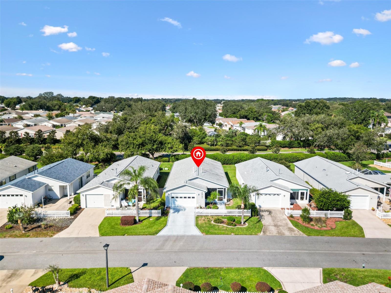
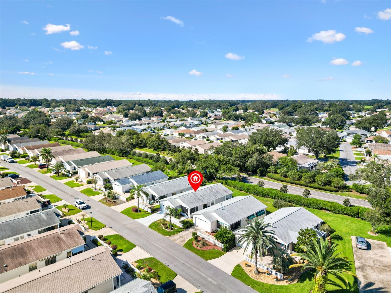
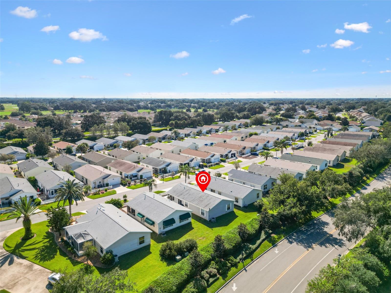
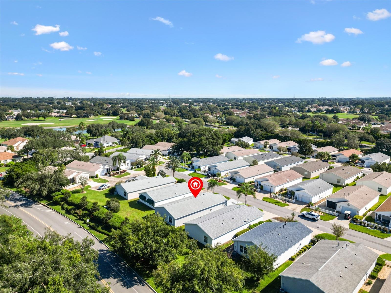
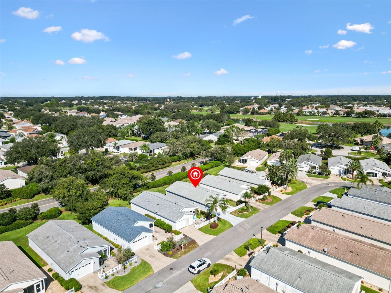
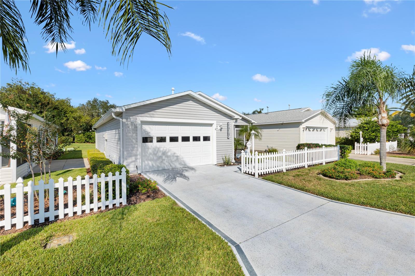
Adult Community
- MLS#: G5102525 ( Residential )
- Street Address: 17370 82nd Roslyn Court
- Viewed: 23
- Price: $288,000
- Price sqft: $170
- Waterfront: No
- Year Built: 2001
- Bldg sqft: 1690
- Bedrooms: 2
- Total Baths: 2
- Full Baths: 2
- Garage / Parking Spaces: 1
- Days On Market: 40
- Additional Information
- Geolocation: 28.969 / -82.0167
- County: SUMTER
- City: THE VILLAGES
- Zipcode: 32162
- Subdivision: Villagesmarion Waverly Villas
- Provided by: FLORIDA REALTY INVESTMENTS
- Contact: Katie Brown
- 407-207-2220

- DMCA Notice
-
DescriptionNO BOND | 2021 ROOF | 2018 HVAC | TURNKEY This 2 Bedroom, 2 Bath Colony Patio Villa in the Village of Piedmont stands out with thoughtful updates and custom features. The open floor plan is light and bright with a brick tile kitchen floor, UPGRADED modern fixtures, and fresh finishes throughout. The kitchen offers extra cabinet space plus a pantry, while the bathrooms have been updated with upgraded fixtures and finishes for a move in ready appeal. CUSTOM LIVING ROOM WALL UNIT and more on the interior. Outside, enjoy a screened lanai, extended outdoor living area, and larger side yard with enhanced landscaping for added privacy and curb appeal and no BACK NEIGHBORS. Perfect snowbird home, full time residence or investment opportunity. Close to Route 42, Mulberry Shopping Plaza, VA Clinic and First Responders Recreation Center. Video Tour on YouTube. Just type in the address.
Property Location and Similar Properties
All
Similar
Features
Appliances
- Dishwasher
- Disposal
- Dryer
Home Owners Association Fee
- 0.00
Home Owners Association Fee Includes
- Common Area Taxes
- Pool
Carport Spaces
- 0.00
Close Date
- 0000-00-00
Cooling
- Central Air
Country
- US
Covered Spaces
- 0.00
Exterior Features
- Lighting
- Rain Gutters
Flooring
- Ceramic Tile
- Laminate
Furnished
- Turnkey
Garage Spaces
- 1.00
Heating
- Electric
- Natural Gas
Insurance Expense
- 0.00
Interior Features
- Ceiling Fans(s)
- Living Room/Dining Room Combo
- Open Floorplan
- Primary Bedroom Main Floor
- PrimaryBedroom Upstairs
- Vaulted Ceiling(s)
Legal Description
- SEC 33 TWP 17 RGE 23 PLAT BOOK 006 PAGE 071 VILLAGES OF MARION - VILLAS OF WAVERLY LOT 50
Levels
- One
Living Area
- 1163.00
Area Major
- 32162 - Lady Lake/The Villages
Net Operating Income
- 0.00
Occupant Type
- Owner
Open Parking Spaces
- 0.00
Other Expense
- 0.00
Parcel Number
- 6707-050-000
Parking Features
- Driveway
- Garage Door Opener
Pets Allowed
- Dogs OK
- Number Limit
Possession
- Close Of Escrow
Property Type
- Residential
Roof
- Shingle
Sewer
- Public Sewer
Tax Year
- 2024
Township
- 17
Utilities
- Cable Available
- Cable Connected
- Electricity Available
- Electricity Connected
- Sewer Available
- Sewer Connected
- Underground Utilities
- Water Available
- Water Connected
Views
- 23
Water Source
- Public
Year Built
- 2001
Zoning Code
- PUD
Disclaimer: All information provided is deemed to be reliable but not guaranteed.
Listing Data ©2025 Greater Fort Lauderdale REALTORS®
Listings provided courtesy of The Hernando County Association of Realtors MLS.
Listing Data ©2025 REALTOR® Association of Citrus County
Listing Data ©2025 Royal Palm Coast Realtor® Association
The information provided by this website is for the personal, non-commercial use of consumers and may not be used for any purpose other than to identify prospective properties consumers may be interested in purchasing.Display of MLS data is usually deemed reliable but is NOT guaranteed accurate.
Datafeed Last updated on November 6, 2025 @ 12:00 am
©2006-2025 brokerIDXsites.com - https://brokerIDXsites.com
Sign Up Now for Free!X
Call Direct: Brokerage Office: Mobile: 352.585.0041
Registration Benefits:
- New Listings & Price Reduction Updates sent directly to your email
- Create Your Own Property Search saved for your return visit.
- "Like" Listings and Create a Favorites List
* NOTICE: By creating your free profile, you authorize us to send you periodic emails about new listings that match your saved searches and related real estate information.If you provide your telephone number, you are giving us permission to call you in response to this request, even if this phone number is in the State and/or National Do Not Call Registry.
Already have an account? Login to your account.

