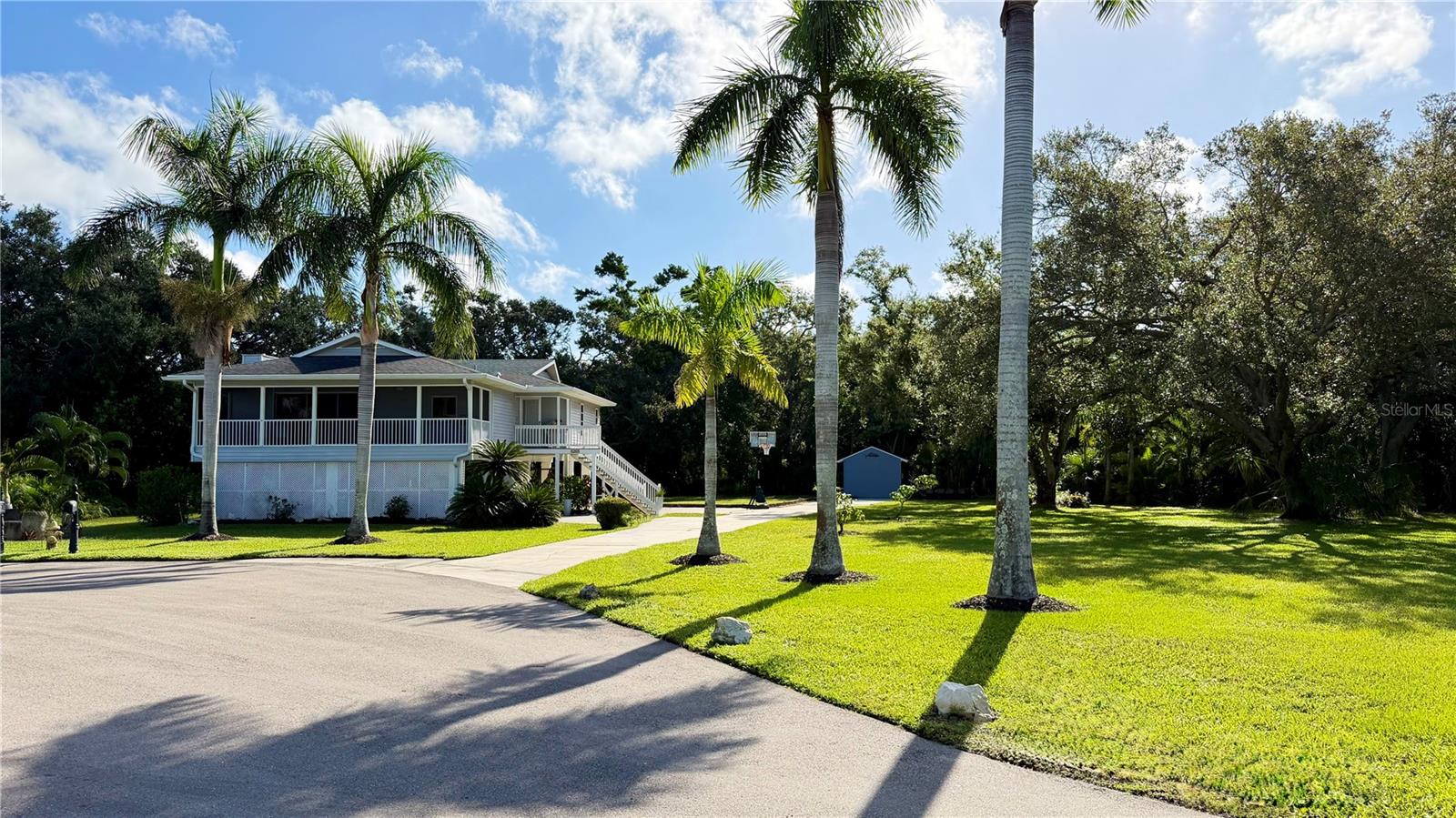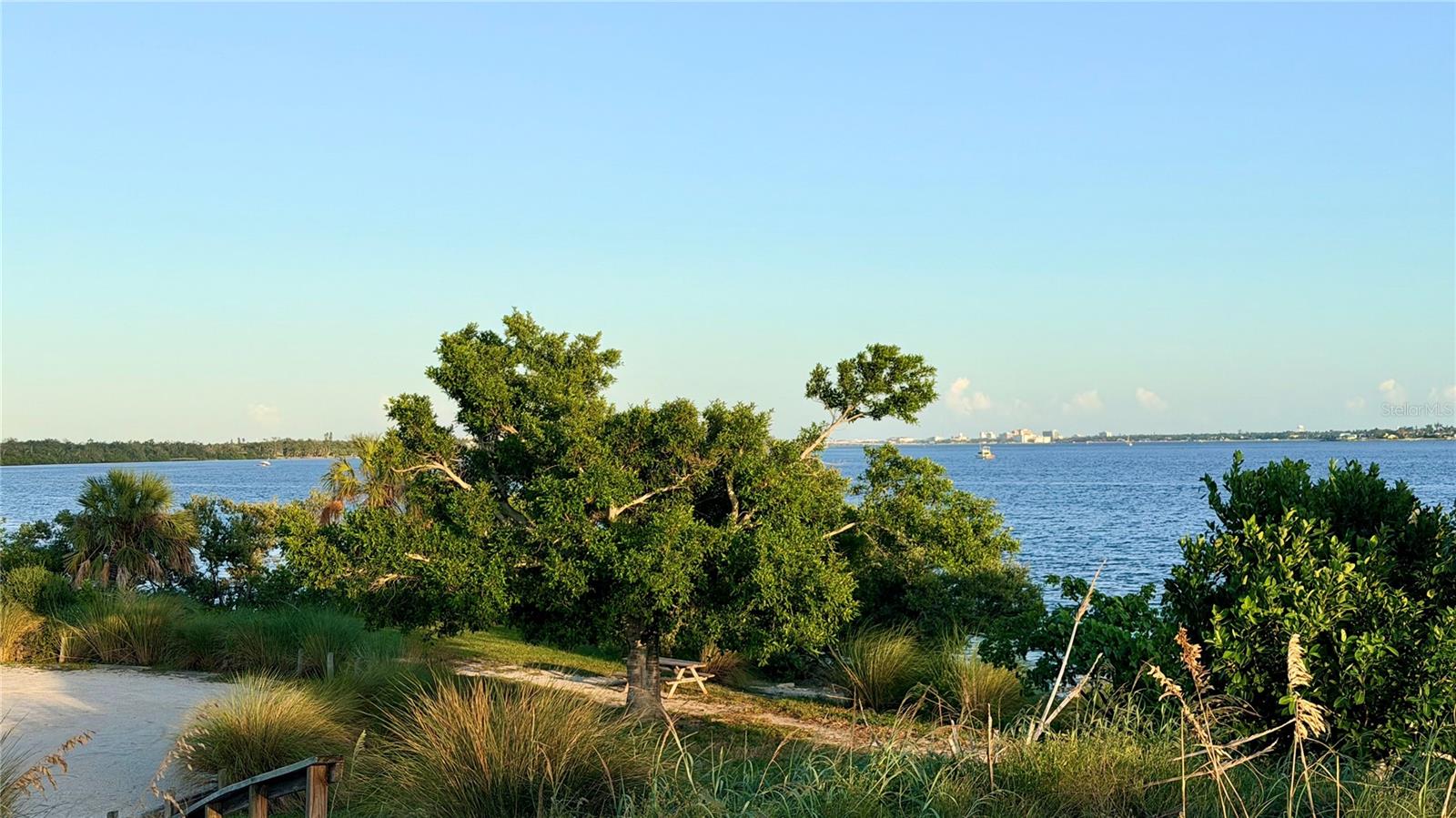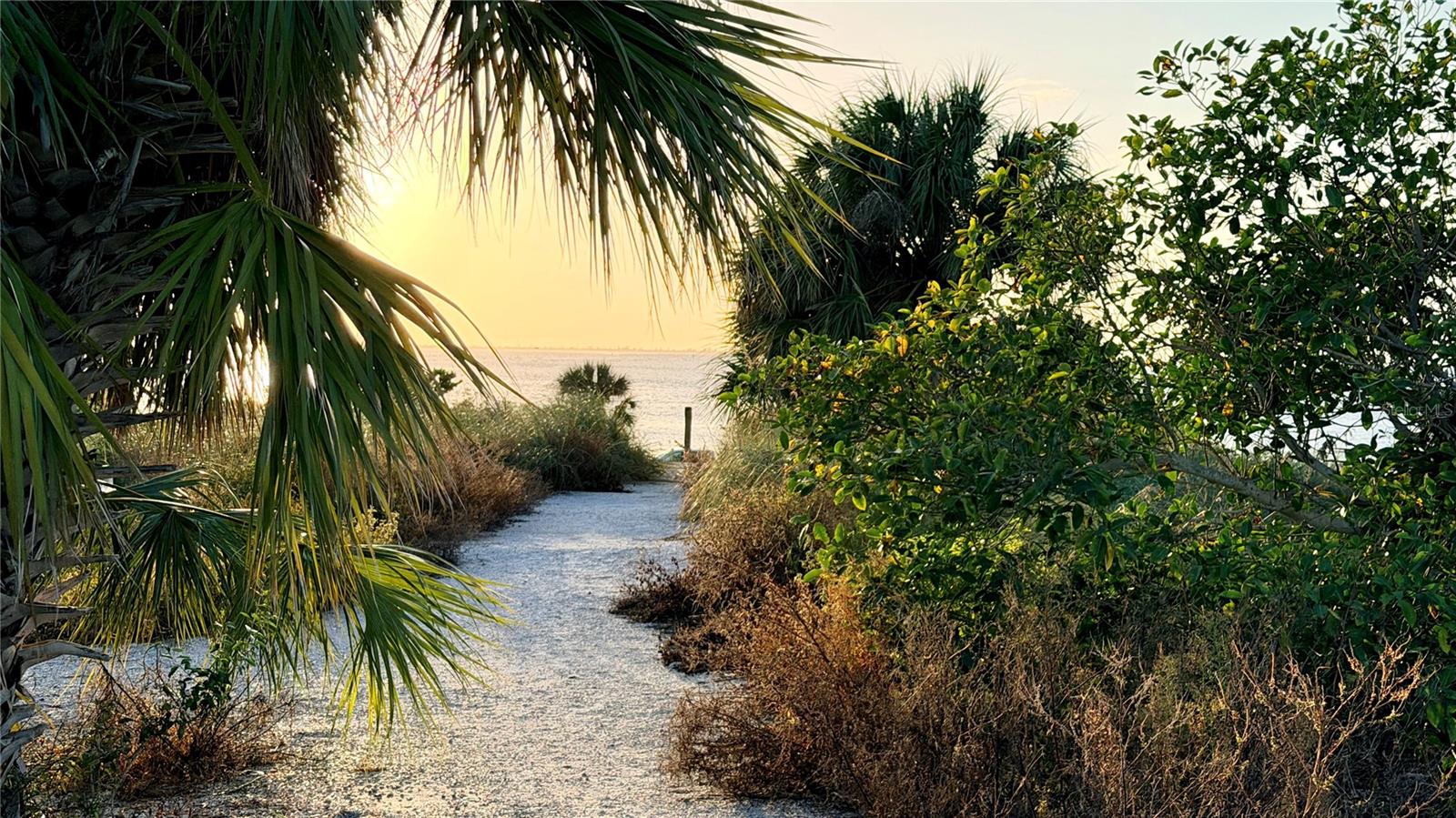
- Lori Ann Bugliaro P.A., REALTOR ®
- Tropic Shores Realty
- Helping My Clients Make the Right Move!
- Mobile: 352.585.0041
- Fax: 888.519.7102
- 352.585.0041
- loribugliaro.realtor@gmail.com
Contact Lori Ann Bugliaro P.A.
Schedule A Showing
Request more information
- Home
- Property Search
- Search results
- 5203 15th Street W, PALMETTO, FL 34221
Property Photos










































- MLS#: G5103068 ( Residential )
- Street Address: 5203 15th Street W
- Viewed: 43
- Price: $925,000
- Price sqft: $325
- Waterfront: No
- Year Built: 1988
- Bldg sqft: 2845
- Bedrooms: 3
- Total Baths: 2
- Full Baths: 2
- Garage / Parking Spaces: 2
- Days On Market: 27
- Additional Information
- Geolocation: 27.5275 / -82.6208
- County: MANATEE
- City: PALMETTO
- Zipcode: 34221
- Subdivision: Andress
- Elementary School: Palmetto Elementary MN
- Middle School: Lincoln Middle
- High School: Palmetto High
- Provided by: LIST NOW REALTY, LLC
- Contact: Matt Buttner
- 352-385-7636

- DMCA Notice
-
DescriptionA coveted location on a spacious double lot on sought after Snead Island! This beautiful home sits at the end of a private, waterfront cul de sac on the peaceful western edge of Snead Island, where no homes on the cul de sac experienced flooding during recent storms, including those caused by Hurricane Milton or Hurricane Helene. Elevated among grand oaks and lush landscaping, the residence features 3 bedrooms, 2 bathrooms, and an open plan kitchen with granite countertops, updated cabinetry, and newer stainless steel appliances. Enjoy water facing sunsets from the large screened porch or relax by the wood burning fireplace in the living room. The downstairs includes a private study/bonus room, laundry room, entry hall, and ample covered parking for vehicles, golf carts, or kayaks. The expansive double lot provides rare flexibility to expandadd a pool, guest house, or create a family compound. Exterior highlights include an RV/boat parking pad, a powered shed, a new septic system, a fire pit, and a deep irrigation well with a new pump. Picturesque community dock offers easy kayak launch access, fishing, and sunset meditations. Steps to Emerson Point Preserve and Bradenton Yacht Club, and a short drive to area beaches, and everyday conveniences. Connected, yet truly miles away. Curb and street appeal must be seen to be appreciated.
Property Location and Similar Properties
All
Similar
Features
Appliances
- Dishwasher
- Disposal
- Dryer
- Electric Water Heater
- Microwave
- Range
- Refrigerator
- Washer
Home Owners Association Fee
- 0.00
Carport Spaces
- 2.00
Close Date
- 0000-00-00
Cooling
- Central Air
Country
- US
Covered Spaces
- 0.00
Exterior Features
- Balcony
- Hurricane Shutters
- Sliding Doors
- Storage
Fencing
- Wire
Flooring
- Carpet
- Ceramic Tile
- Wood
Furnished
- Unfurnished
Garage Spaces
- 0.00
Heating
- Central
- Electric
High School
- Palmetto High
Insurance Expense
- 0.00
Interior Features
- Ceiling Fans(s)
- Kitchen/Family Room Combo
- Living Room/Dining Room Combo
- Open Floorplan
- Solid Wood Cabinets
- Stone Counters
- Thermostat
- Walk-In Closet(s)
Legal Description
- LOTS 7
- 8 ANDRESS SUB; TOGETHER WITH INGRESS/EGRESS EASMT PER OR 542/918 PI#29777.0000/0
Levels
- Two
Living Area
- 1868.00
Lot Features
- Cul-De-Sac
- Flood Insurance Required
- FloodZone
- In County
- Level
- Oversized Lot
- Paved
- Unincorporated
Middle School
- Lincoln Middle
Area Major
- 34221 - Palmetto/Rubonia
Net Operating Income
- 0.00
Occupant Type
- Tenant
Open Parking Spaces
- 0.00
Other Expense
- 0.00
Other Structures
- Shed(s)
Parcel Number
- 2977700000
Parking Features
- Boat
- Covered
- Driveway
- Ground Level
- Guest
- Off Street
- RV Access/Parking
Property Condition
- Completed
Property Type
- Residential
Roof
- Shingle
School Elementary
- Palmetto Elementary-MN
Sewer
- Septic Tank
Style
- Key West
Tax Year
- 2024
Township
- 34S
Utilities
- BB/HS Internet Available
- Cable Connected
- Electricity Connected
- Fiber Optics
- Fire Hydrant
- Phone Available
- Public
- Sewer Connected
- Sprinkler Meter
- Sprinkler Well
- Underground Utilities
- Water Connected
View
- Trees/Woods
Views
- 43
Virtual Tour Url
- https://www.propertypanorama.com/instaview/stellar/G5103068
Water Source
- Public
Year Built
- 1988
Zoning Code
- RSF3/CH
Disclaimer: All information provided is deemed to be reliable but not guaranteed.
Listing Data ©2025 Greater Fort Lauderdale REALTORS®
Listings provided courtesy of The Hernando County Association of Realtors MLS.
Listing Data ©2025 REALTOR® Association of Citrus County
Listing Data ©2025 Royal Palm Coast Realtor® Association
The information provided by this website is for the personal, non-commercial use of consumers and may not be used for any purpose other than to identify prospective properties consumers may be interested in purchasing.Display of MLS data is usually deemed reliable but is NOT guaranteed accurate.
Datafeed Last updated on November 6, 2025 @ 12:00 am
©2006-2025 brokerIDXsites.com - https://brokerIDXsites.com
Sign Up Now for Free!X
Call Direct: Brokerage Office: Mobile: 352.585.0041
Registration Benefits:
- New Listings & Price Reduction Updates sent directly to your email
- Create Your Own Property Search saved for your return visit.
- "Like" Listings and Create a Favorites List
* NOTICE: By creating your free profile, you authorize us to send you periodic emails about new listings that match your saved searches and related real estate information.If you provide your telephone number, you are giving us permission to call you in response to this request, even if this phone number is in the State and/or National Do Not Call Registry.
Already have an account? Login to your account.

