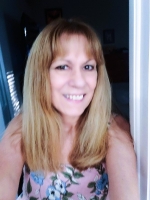
- Lori Ann Bugliaro P.A., REALTOR ®
- Tropic Shores Realty
- Helping My Clients Make the Right Move!
- Mobile: 352.585.0041
- Fax: 888.519.7102
- 352.585.0041
- loribugliaro.realtor@gmail.com
Contact Lori Ann Bugliaro P.A.
Schedule A Showing
Request more information
- Home
- Property Search
- Search results
- 2301 Angel Fish Loop, LEESBURG, FL 34748
Property Photos
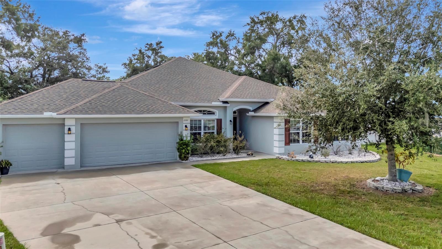

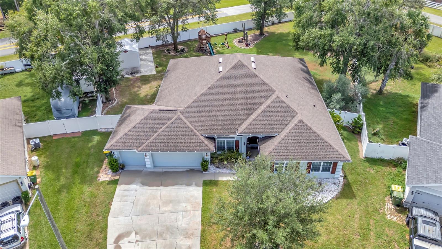
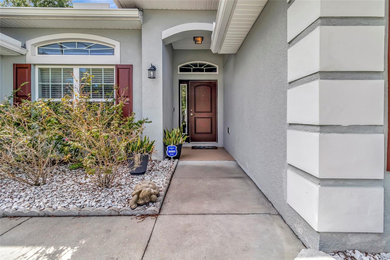
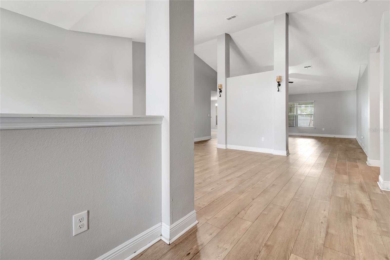
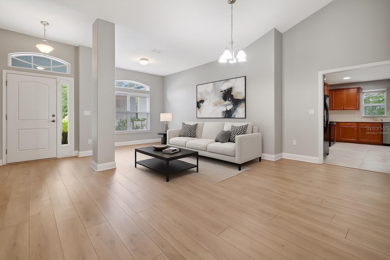
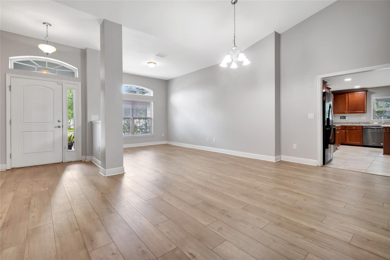
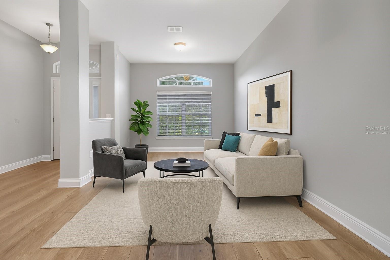
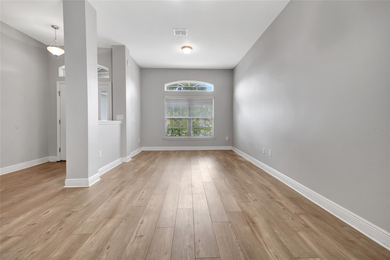
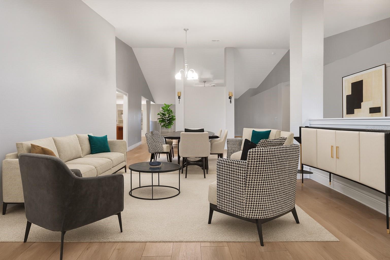
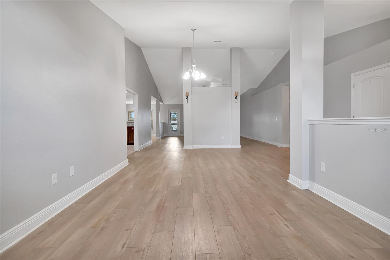
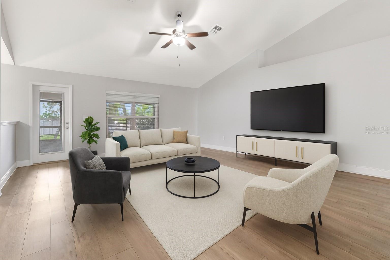
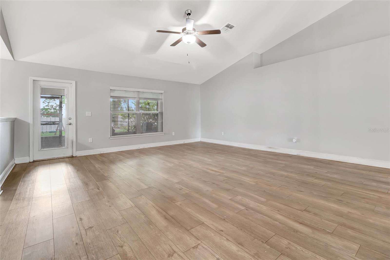
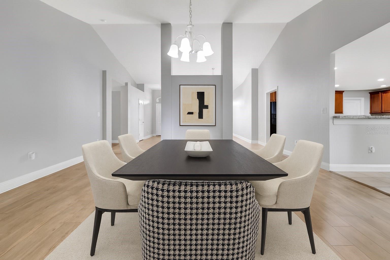
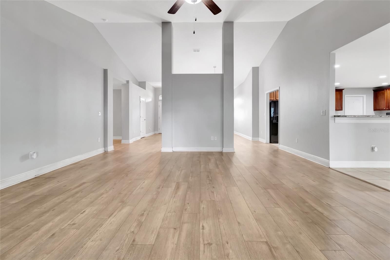
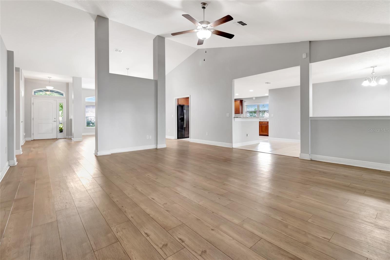
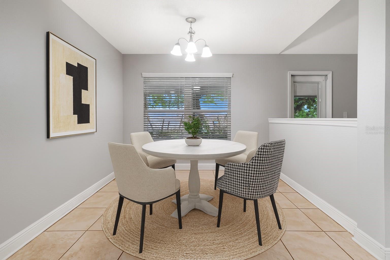
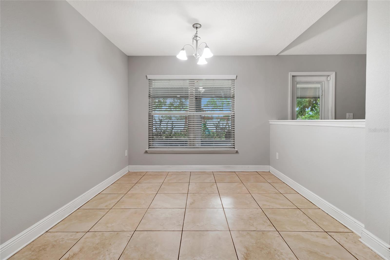
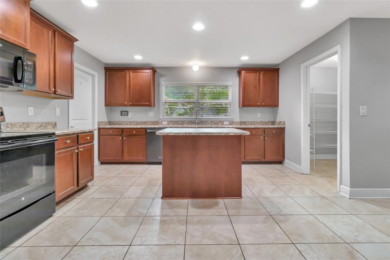
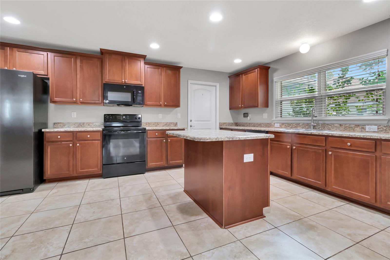
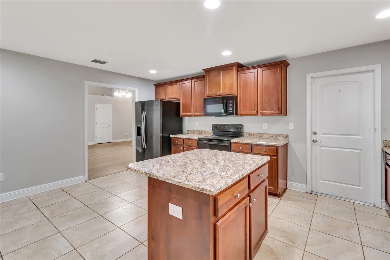
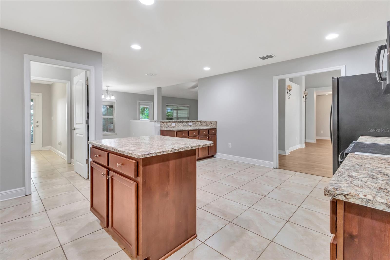
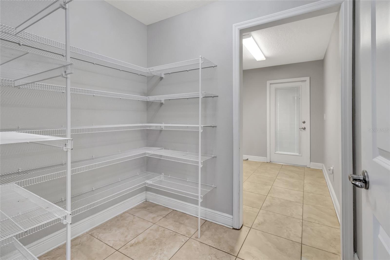
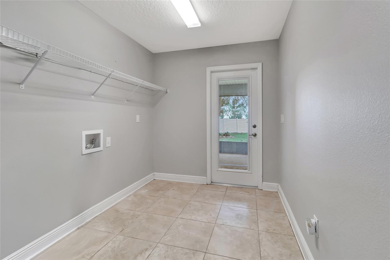
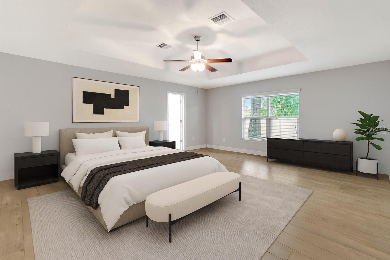
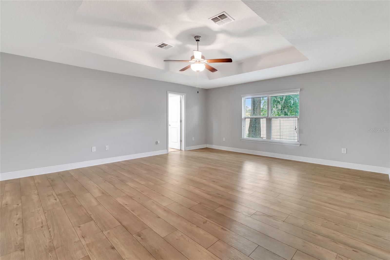
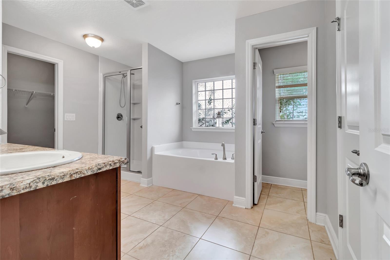
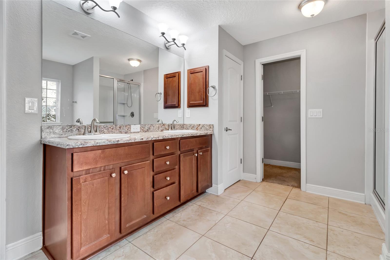
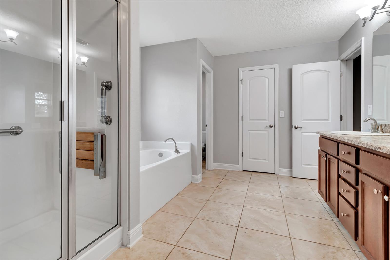
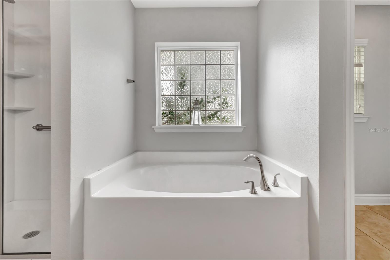
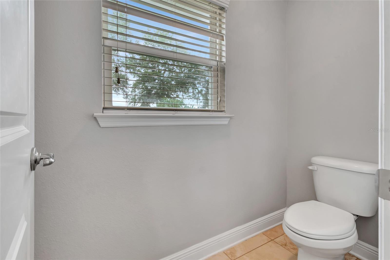
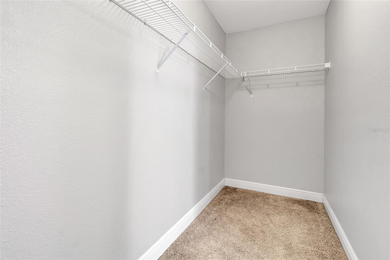
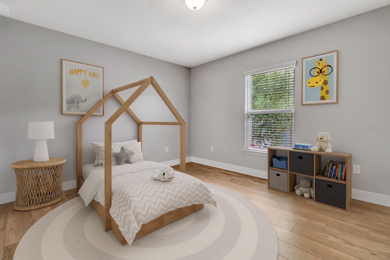
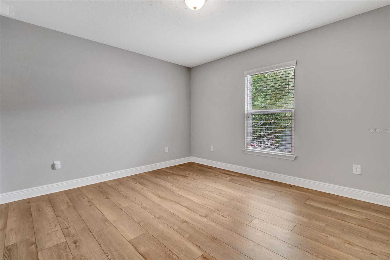
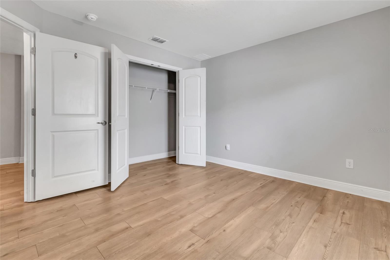
Reduced
- MLS#: G5103125 ( Residential )
- Street Address: 2301 Angel Fish Loop
- Viewed: 44
- Price: $425,000
- Price sqft: $105
- Waterfront: No
- Year Built: 2017
- Bldg sqft: 4055
- Bedrooms: 4
- Total Baths: 3
- Full Baths: 3
- Garage / Parking Spaces: 3
- Days On Market: 21
- Additional Information
- Geolocation: 28.8086 / -81.8448
- County: LAKE
- City: LEESBURG
- Zipcode: 34748
- Subdivision: Leesburg Ashton Woods
- Provided by: SERHANT
- Contact: Vincent Cordaro
- 646-480-7665

- DMCA Notice
-
DescriptionOne or more photo(s) has been virtually staged. Stunning 4 Bedroom Home on Nearly Half an Acre Move In Ready with Assumable VA Loan (4.125%)! Welcome to this beautifully maintained 4 bed, 3 bath home offering almost 3,000 sq. ft. of open, modern living space. Built by Ashton Woods in 2017, this home features fresh interior paint, elegant tray ceilings, and a spacious great room that connects seamlessly to the gourmet kitchenperfect for entertaining or family gatherings. Step outside to a screened lanai overlooking the fully fenced backyard, offering plenty of room for outdoor fun or relaxation. The property also includes a 3 car garage, a brand new 2024 roof, and sits on nearly half an acre in a quiet community with low HOA and no CDD fees. Enjoy a prime location just 5 minutes from Venetian Gardens, waterfront dining, and a public boat ramp, plus only 10 minutes to downtown Leesburg shopping and restaurants. This home is USDA eligible and offers a rare assumable VA loan at 4.125% (approx. $229K balance, subject to approval)a huge opportunity for qualified buyers to save thousands on interest.
Property Location and Similar Properties
All
Similar
Features
Appliances
- Dishwasher
- Disposal
- Electric Water Heater
- Microwave
- Range
- Refrigerator
Home Owners Association Fee
- 82.43
Home Owners Association Fee Includes
- Common Area Taxes
Association Name
- Mosaic Services
Carport Spaces
- 0.00
Close Date
- 0000-00-00
Cooling
- Central Air
Country
- US
Covered Spaces
- 0.00
Exterior Features
- Rain Gutters
Fencing
- Fenced
- Vinyl
Flooring
- Ceramic Tile
- Luxury Vinyl
Garage Spaces
- 3.00
Heating
- Electric
Insurance Expense
- 0.00
Interior Features
- Ceiling Fans(s)
- High Ceilings
- Tray Ceiling(s)
- Walk-In Closet(s)
Legal Description
- ASHTON WOODS PB 62 PG 74-76 LOT 55 ORB 5042 PG 789
Levels
- One
Living Area
- 2931.00
Lot Features
- Level
- Oversized Lot
Area Major
- 34748 - Leesburg
Net Operating Income
- 0.00
Occupant Type
- Vacant
Open Parking Spaces
- 0.00
Other Expense
- 0.00
Other Structures
- Shed(s)
Parcel Number
- 30-19-25-0020-000-05500
Parking Features
- Driveway
Pets Allowed
- Yes
Property Type
- Residential
Roof
- Shingle
Sewer
- Public Sewer
Tax Year
- 2024
Township
- 19
Utilities
- Electricity Connected
- Public
- Sewer Connected
- Water Connected
Views
- 44
Water Source
- Public
Year Built
- 2017
Zoning Code
- R-2
Disclaimer: All information provided is deemed to be reliable but not guaranteed.
Listing Data ©2025 Greater Fort Lauderdale REALTORS®
Listings provided courtesy of The Hernando County Association of Realtors MLS.
Listing Data ©2025 REALTOR® Association of Citrus County
Listing Data ©2025 Royal Palm Coast Realtor® Association
The information provided by this website is for the personal, non-commercial use of consumers and may not be used for any purpose other than to identify prospective properties consumers may be interested in purchasing.Display of MLS data is usually deemed reliable but is NOT guaranteed accurate.
Datafeed Last updated on November 6, 2025 @ 12:00 am
©2006-2025 brokerIDXsites.com - https://brokerIDXsites.com
Sign Up Now for Free!X
Call Direct: Brokerage Office: Mobile: 352.585.0041
Registration Benefits:
- New Listings & Price Reduction Updates sent directly to your email
- Create Your Own Property Search saved for your return visit.
- "Like" Listings and Create a Favorites List
* NOTICE: By creating your free profile, you authorize us to send you periodic emails about new listings that match your saved searches and related real estate information.If you provide your telephone number, you are giving us permission to call you in response to this request, even if this phone number is in the State and/or National Do Not Call Registry.
Already have an account? Login to your account.

