
- Lori Ann Bugliaro P.A., REALTOR ®
- Tropic Shores Realty
- Helping My Clients Make the Right Move!
- Mobile: 352.585.0041
- Fax: 888.519.7102
- 352.585.0041
- loribugliaro.realtor@gmail.com
Contact Lori Ann Bugliaro P.A.
Schedule A Showing
Request more information
- Home
- Property Search
- Search results
- 6846 Lake View Drive, YALAHA, FL 34797
Property Photos
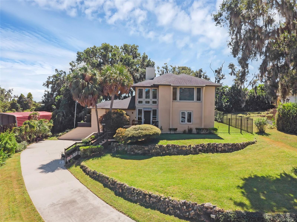

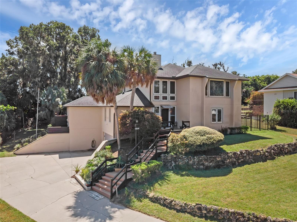
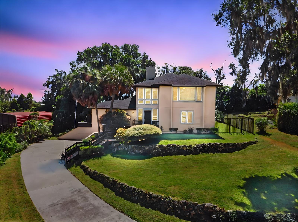
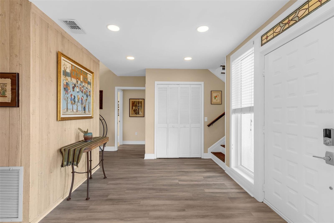
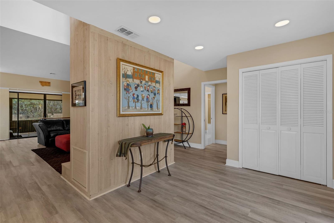
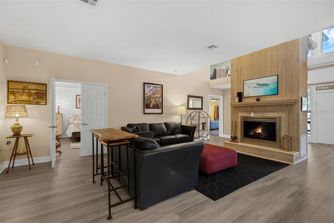
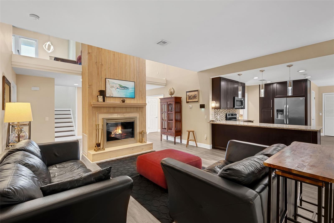
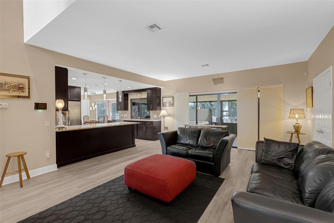
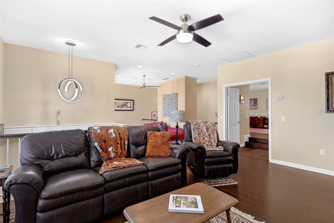
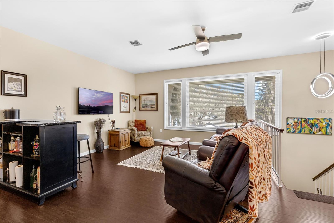
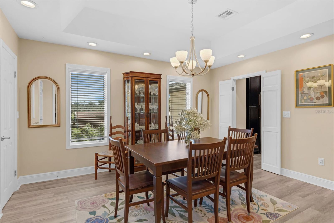
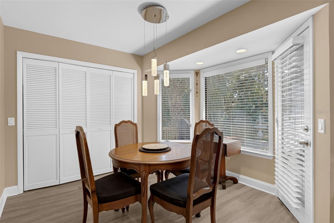
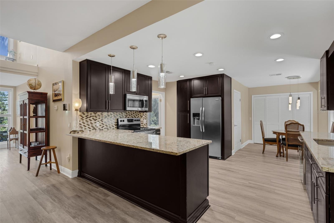
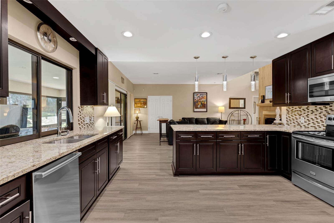
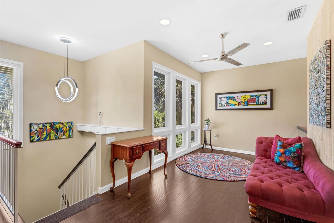
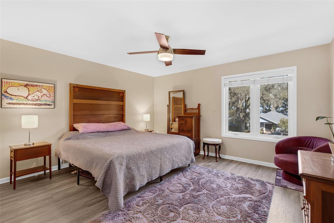
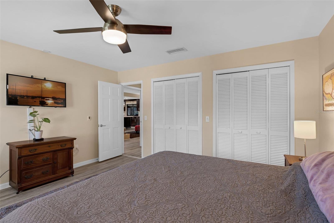
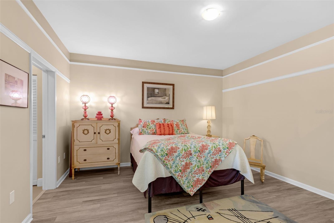
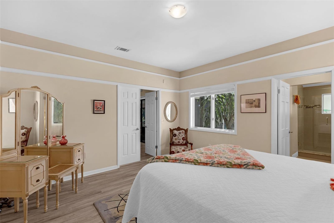
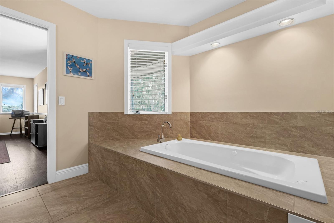
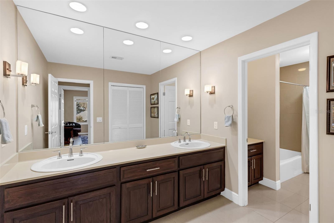
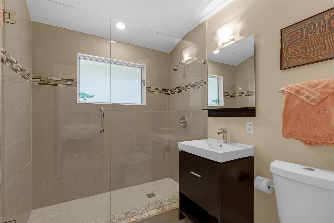
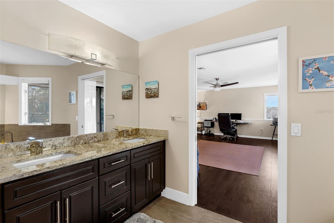
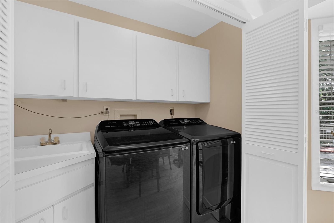
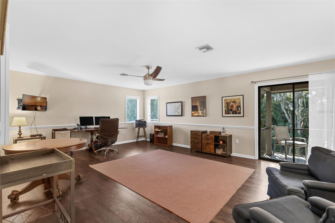
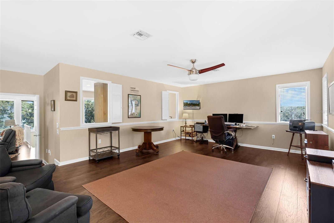
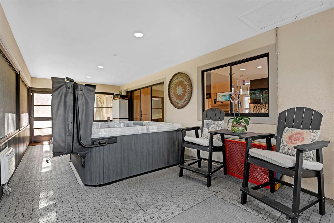
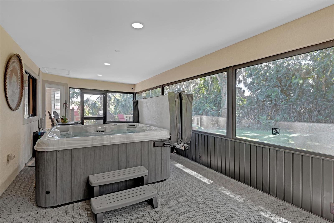
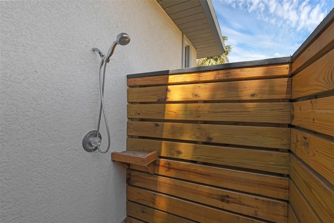
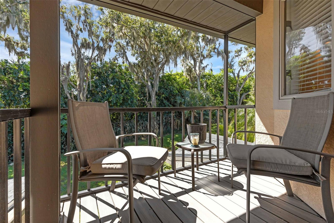
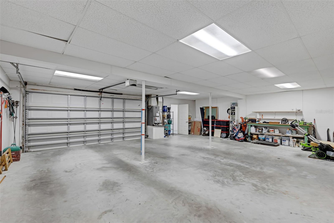
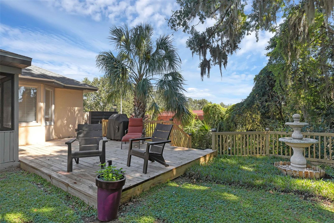
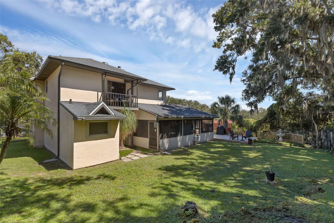
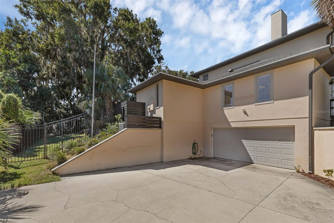
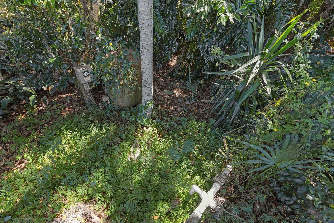
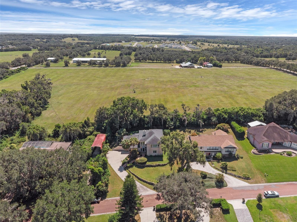
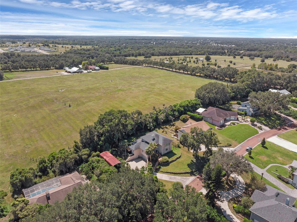
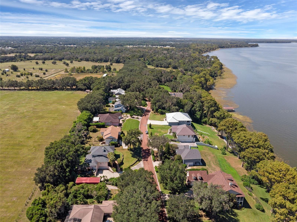
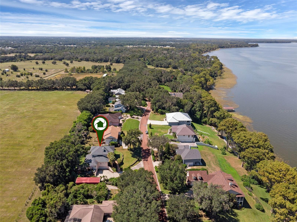
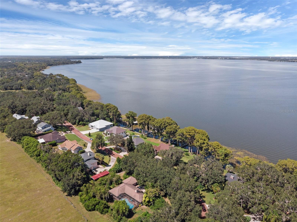
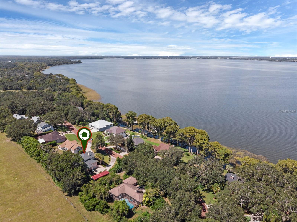
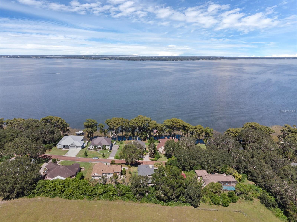
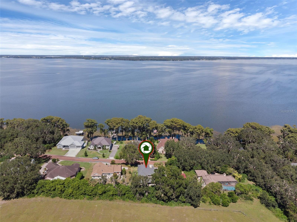
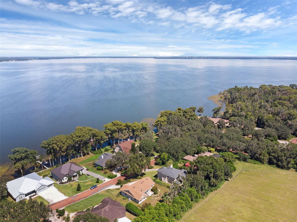
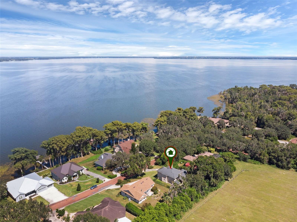
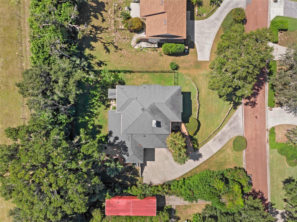
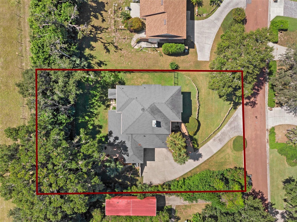
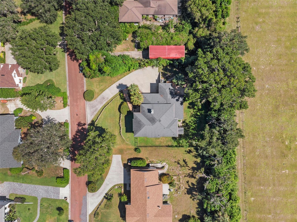
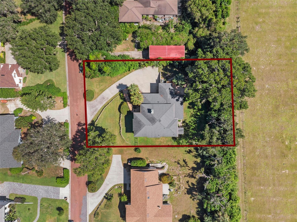
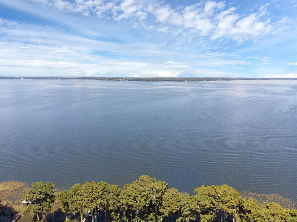
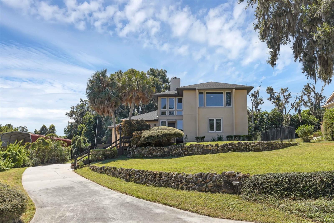
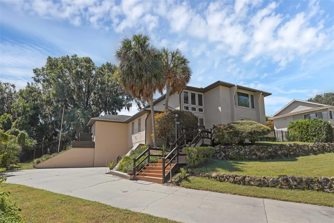
- MLS#: G5103601 ( Residential )
- Street Address: 6846 Lake View Drive
- Viewed: 34
- Price: $749,900
- Price sqft: $193
- Waterfront: No
- Year Built: 1986
- Bldg sqft: 3881
- Bedrooms: 3
- Total Baths: 3
- Full Baths: 3
- Garage / Parking Spaces: 2
- Days On Market: 14
- Additional Information
- Geolocation: 28.7535 / -81.84
- County: LAKE
- City: YALAHA
- Zipcode: 34797
- Subdivision: Stone Mountain Estates
- Provided by: ARELLANO REALTY & INVESTMENTS
- Contact: Karin Arellano
- 352-241-0004

- DMCA Notice
-
DescriptionWelcome to this very CUSTOM three bedroom ~three bath home located in beautiful Yalaha! Even the pleasant route to exclusive Lake View Drive is one of a kind in Florida, from magical sunrises if you are an early bird to instant relaxation as you arrive home. You will enjoy the lake vista as you enter the front door, then will quickly notice all the natural light and high ceilings throughout. Abundant light also comes from updated recessed lighting and eye catching light fixtures in main areas. The kitchen has solid surface counter tops, solid wood cabinets and stainless steel appliances, not to mention great connectivity to the family room for great entertaining and a view of the backyard. The family room has a beautiful wood burning fireplace for those Florida cooler nights approaching soon. You will find each of the three bedrooms also uniquely comfortable, in size and layout. This home actually offers two primary bedroom suites (one on the top floor with a balcony overlooking nature and other on the main floor) with the third bedroom also on the main floor. The top floor bedroom suite features a spa like bathroom with dual sink vanity, large jetted tub, and separate room with frameless shower and four function shower system. Traveling upstairs to the top floor, you will also find an abundant separate sitting and socializing area with amazing views of LAKE HARRIS through an oversized picture window. After a long day, just relax taking in the view or enjoying your favorite drink at the stylish wet bar. This area could be also be used as a BONUS room if you choose. Another way to unwind is by stepping into the screened back porch and taking a soak in the South Seas Deluxe Spa, which seats 7 and has 48 jets. The private tree lined back yard (with NO neighbors behind) also has a new deck and outdoor shower. The backyard is completely fenced with 6' fencing perfect for pets who like to run and play! You will have to see it to believe it: The basement is oversized and offers additional parking PLUS additional great space for a workshop, workout, or craft area. The property is fully irrigated by a private well. NO HOA so bring the boat or RV and park it onsite. Live just minutes away from the Yalaha Bakery, restaurants, boat launch sites, golf, and shopping. Convenient access to the Florida Turnpike provides direct access to Orlando. Come see for yourself a true one of a kind home in an awe inspiring serene setting, and you'll easily feel at home. Set your showing TODAY!
Property Location and Similar Properties
All
Similar
Features
Appliances
- Bar Fridge
- Dishwasher
- Disposal
- Dryer
- Electric Water Heater
- Freezer
- Microwave
- Range
- Refrigerator
- Washer
Home Owners Association Fee
- 0.00
Basement
- Exterior Entry
Carport Spaces
- 0.00
Close Date
- 0000-00-00
Cooling
- Central Air
Country
- US
Covered Spaces
- 0.00
Exterior Features
- Balcony
- Lighting
- Outdoor Shower
- Rain Gutters
- Sliding Doors
Fencing
- Chain Link
- Fenced
- Other
Flooring
- Luxury Vinyl
- Tile
Garage Spaces
- 2.00
Heating
- Central
- Electric
Insurance Expense
- 0.00
Interior Features
- Ceiling Fans(s)
- Eat-in Kitchen
- High Ceilings
- Kitchen/Family Room Combo
- Living Room/Dining Room Combo
- Pest Guard System
- Primary Bedroom Main Floor
- PrimaryBedroom Upstairs
- Solid Surface Counters
- Solid Wood Cabinets
- Split Bedroom
- Stone Counters
- Vaulted Ceiling(s)
- Walk-In Closet(s)
- Wet Bar
Legal Description
- STONE MOUNTAIN ESTATES LOT 19 PB 16 PG 54 ORB 6100 PG 2486 ORB 6327 PG 1421
Levels
- Three Or More
Living Area
- 3085.00
Lot Features
- In County
- Landscaped
- Street Dead-End
- Paved
Area Major
- 34797 - Yalaha
Net Operating Income
- 0.00
Occupant Type
- Owner
Open Parking Spaces
- 0.00
Other Expense
- 0.00
Parcel Number
- 18-20-25-0100-000-01900
Parking Features
- Boat
- Driveway
- Garage Door Opener
- Garage Faces Side
- Open
- Oversized
- Workshop in Garage
Pets Allowed
- Yes
Property Type
- Residential
Roof
- Shingle
Sewer
- Septic Tank
Tax Year
- 2024
Township
- 20
Utilities
- BB/HS Internet Available
- Cable Available
- Electricity Connected
View
- Trees/Woods
- Water
Views
- 34
Virtual Tour Url
- https://www.propertypanorama.com/instaview/stellar/G5103601
Water Source
- Public
- Well
Year Built
- 1986
Zoning Code
- R-1
Disclaimer: All information provided is deemed to be reliable but not guaranteed.
Listing Data ©2025 Greater Fort Lauderdale REALTORS®
Listings provided courtesy of The Hernando County Association of Realtors MLS.
Listing Data ©2025 REALTOR® Association of Citrus County
Listing Data ©2025 Royal Palm Coast Realtor® Association
The information provided by this website is for the personal, non-commercial use of consumers and may not be used for any purpose other than to identify prospective properties consumers may be interested in purchasing.Display of MLS data is usually deemed reliable but is NOT guaranteed accurate.
Datafeed Last updated on November 6, 2025 @ 12:00 am
©2006-2025 brokerIDXsites.com - https://brokerIDXsites.com
Sign Up Now for Free!X
Call Direct: Brokerage Office: Mobile: 352.585.0041
Registration Benefits:
- New Listings & Price Reduction Updates sent directly to your email
- Create Your Own Property Search saved for your return visit.
- "Like" Listings and Create a Favorites List
* NOTICE: By creating your free profile, you authorize us to send you periodic emails about new listings that match your saved searches and related real estate information.If you provide your telephone number, you are giving us permission to call you in response to this request, even if this phone number is in the State and/or National Do Not Call Registry.
Already have an account? Login to your account.

