
- Lori Ann Bugliaro P.A., REALTOR ®
- Tropic Shores Realty
- Helping My Clients Make the Right Move!
- Mobile: 352.585.0041
- Fax: 888.519.7102
- 352.585.0041
- loribugliaro.realtor@gmail.com
Contact Lori Ann Bugliaro P.A.
Schedule A Showing
Request more information
- Home
- Property Search
- Search results
- 6086 Worsham Lane 103, BRADENTON, FL 34211
Property Photos
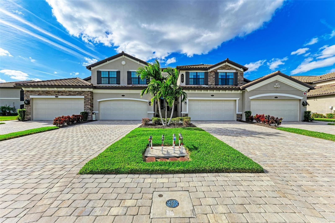

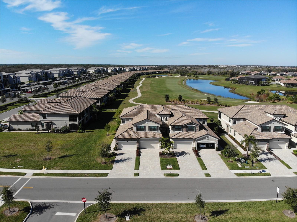
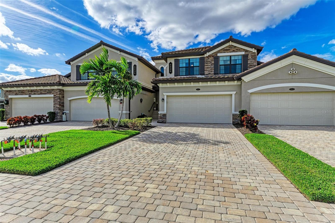
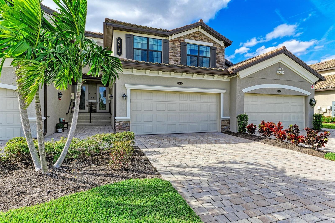
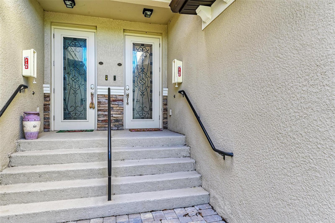
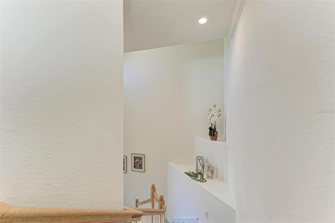
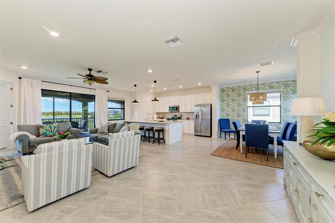
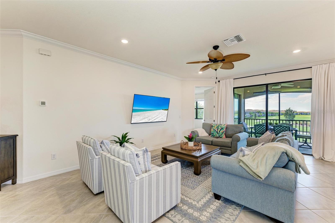
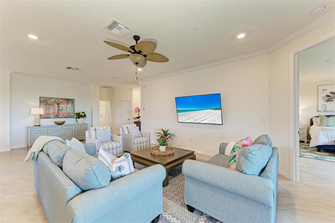
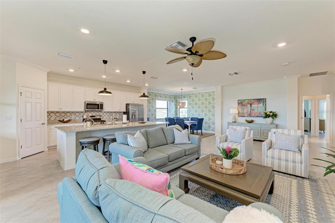
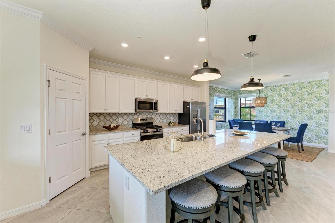
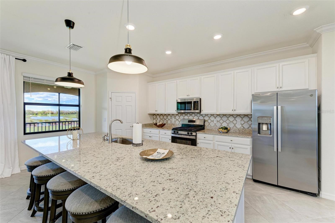
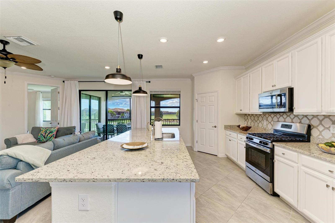
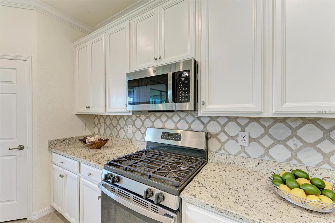
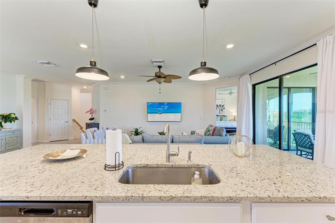
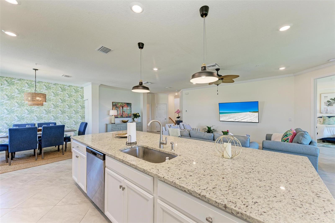
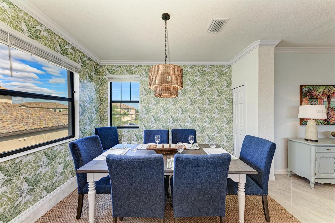
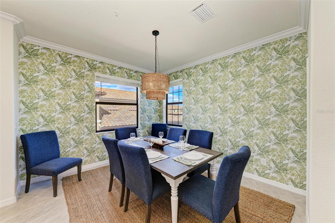
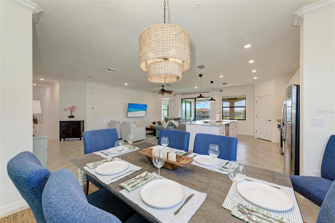
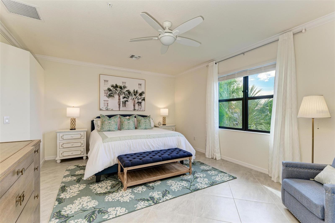
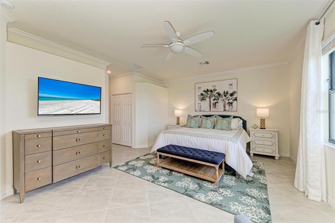
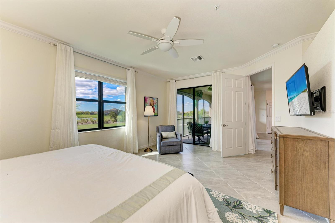
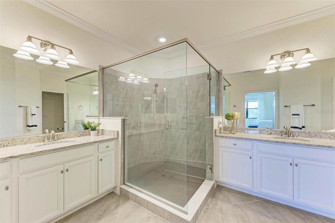
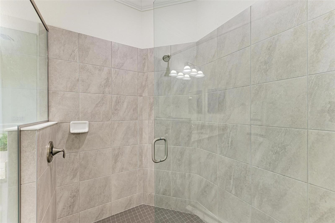
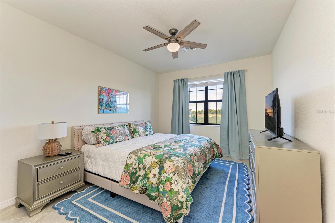
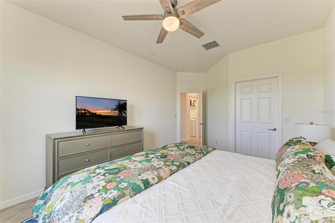
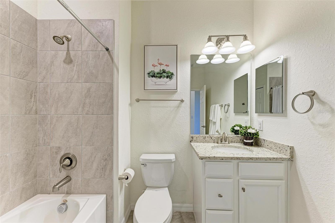
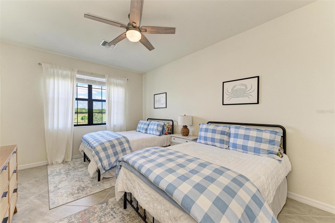
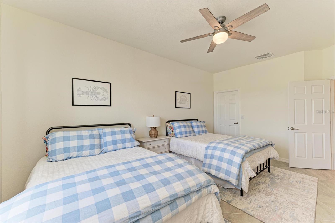
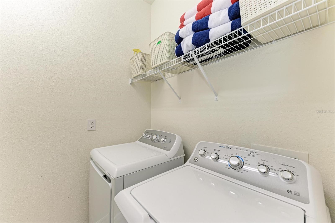
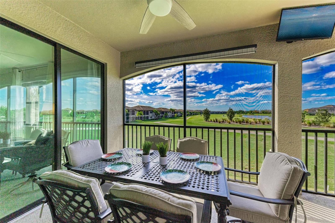
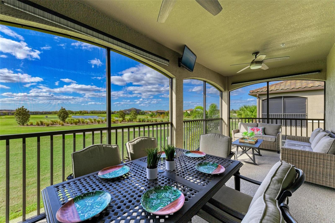
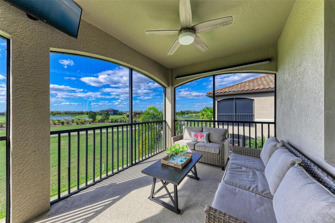
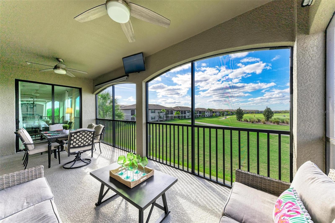
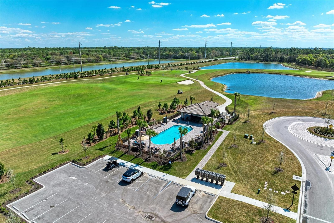
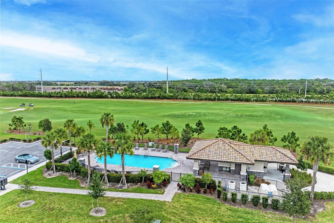
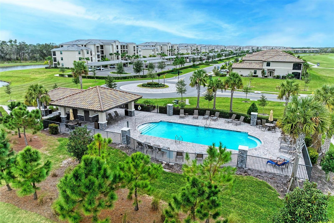
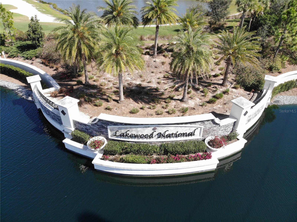
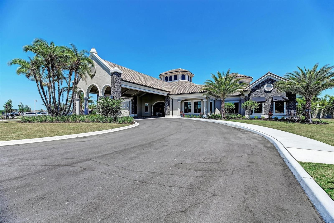
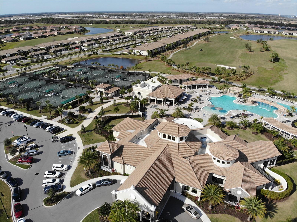
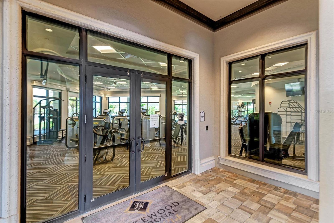
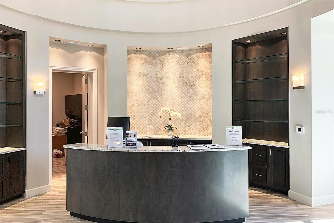
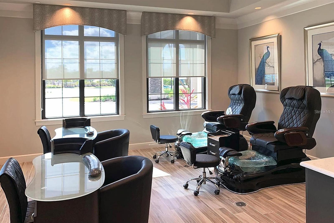
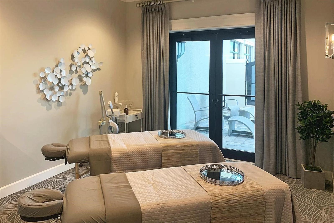
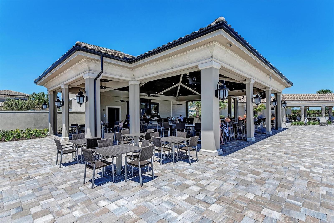
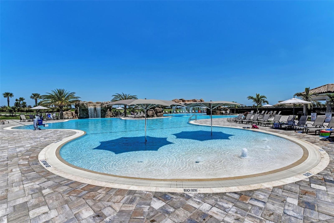
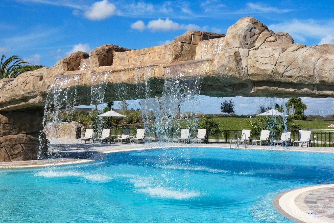
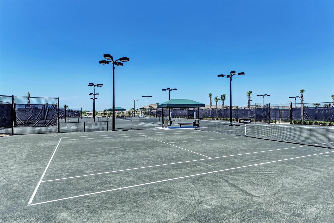
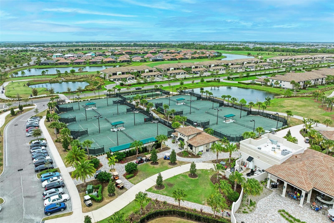
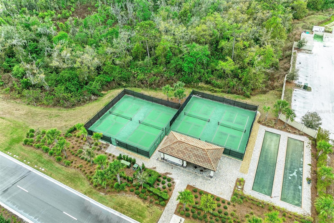
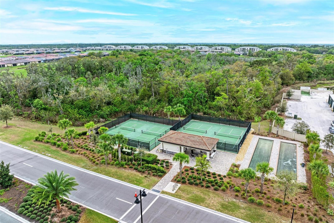
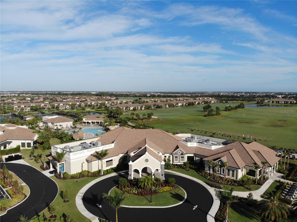
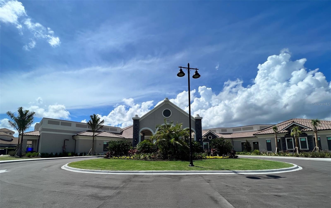
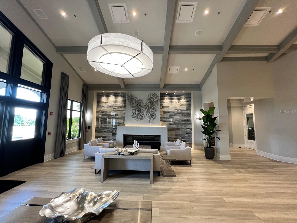
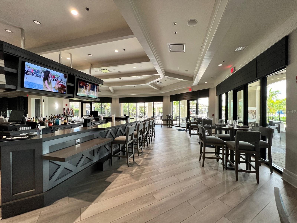
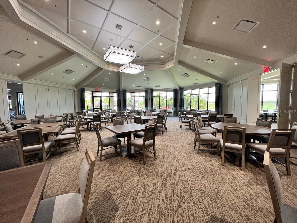
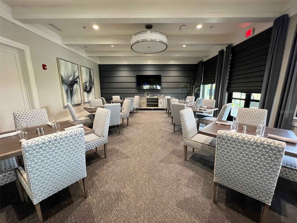
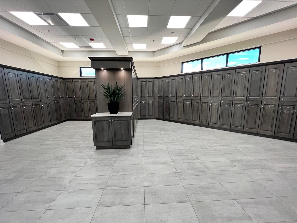
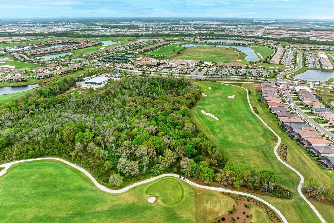
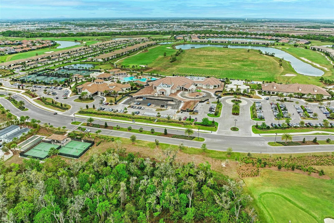
- MLS#: A4594375 ( Residential Lease )
- Street Address: 6086 Worsham Lane 103
- Viewed: 53
- Price: $4,500
- Price sqft: $2
- Waterfront: No
- Year Built: 2021
- Bldg sqft: 2108
- Bedrooms: 3
- Total Baths: 2
- Full Baths: 2
- Garage / Parking Spaces: 3
- Days On Market: 503
- Additional Information
- Geolocation: 27.431 / -82.354
- County: MANATEE
- City: BRADENTON
- Zipcode: 34211
- Provided by: FINE PROPERTIES
- Contact: Jean Walsh
- 941-782-0000

- DMCA Notice
-
DescriptionAPRIL 2025 AVAILABLE and BEYOND FOR 2025: Exquisite 3 bedroom, 2 bath coach home conveniently located opposite a satellite pool within the esteemed Lakewood National Golf Club. This second floor residence showcases breathtaking sunsets and water views overlooking the 11th hole on the Piper course. Sleeps up to 8 guests, with a split bedroom design for privacy. Savor the formal dining experience offered at the Grand Clubhouse and casual poolside options at the Tiki bar. Enjoy a resort style swimming pool boasting zero entry, lap lanes, waterfalls, and a hot tub. Access to eight tennis courts, four pickleball courts, and two bocce courts. 24/7 state of the art fitness center with group fitness classes, a fitness director, and a personal trainer. Weekly social events orchestrated by a full time activity director and indulge in treatments at the full service spa. Gated community, offering 24 hour surveillance for peace of mind during your stay. Rental Rates and Availability: In Season (January April): $8,000/month Off Season (May December): $4,500/month Availability: April through November 2025, available for monthly rentals or long term stays. Booked December 2025 through March 2026 Booking Policy: Deposit: One half of the total rent due at the time of booking. Hospitality Tax: Applies for short term stays (less than six months). Non Refundable Booking Fee: $1,000 (applies in case of cancellation). Security Deposit: $2,000 (refundable). Cleaning Fee: $250. HOA Transfer Fee: $642 (due 30 days prior to arrival). Utilities: All utilities are included; however, the tenant is responsible for any electricity charges exceeding $70/month.
Property Location and Similar Properties
All
Similar
Features
Appliances
- Built-In Oven
- Cooktop
- Dishwasher
- Disposal
- Dryer
- Exhaust Fan
- Freezer
- Ice Maker
- Microwave
- Refrigerator
- Tankless Water Heater
- Washer
Association Amenities
- Cable TV
- Clubhouse
- Fitness Center
- Gated
- Golf Course
- Pickleball Court(s)
- Pool
- Sauna
- Security
- Spa/Hot Tub
- Tennis Court(s)
- Wheelchair Access
Home Owners Association Fee
- 0.00
Association Name
- LWNadmin@theiconteam.com
Association Phone
- 941-777-7011
Carport Spaces
- 0.00
Close Date
- 0000-00-00
Cooling
- Central Air
Country
- US
Covered Spaces
- 0.00
Exterior Features
- Balcony
- Sidewalk
Flooring
- Carpet
- Tile
Furnished
- Furnished
Garage Spaces
- 3.00
Heating
- Natural Gas
Insurance Expense
- 0.00
Interior Features
- Ceiling Fans(s)
- Crown Molding
- Eat-in Kitchen
- Kitchen/Family Room Combo
- Open Floorplan
- PrimaryBedroom Upstairs
- Smart Home
- Solid Wood Cabinets
- Split Bedroom
- Stone Counters
- Thermostat
- Walk-In Closet(s)
- Window Treatments
Levels
- Two
Living Area
- 2108.00
Area Major
- 34211 - Bradenton/Lakewood Ranch Area
Net Operating Income
- 0.00
Occupant Type
- Tenant
Open Parking Spaces
- 0.00
Other Expense
- 0.00
Owner Pays
- Cable TV
- Electricity
- Gas
- Grounds Care
- Insurance
- Internet
- Pest Control
- Sewer
- Trash Collection
- Water
Parcel Number
- 581620209
Parking Features
- Driveway
- Garage Door Opener
- Golf Cart Parking
- Ground Level
Pets Allowed
- No
Possession
- Rental Agreement
Property Type
- Residential Lease
Sewer
- Public Sewer
Tenant Pays
- Cleaning Fee
Unit Number
- 103
Utilities
- Cable Connected
- Electricity Connected
- Natural Gas Connected
- Sewer Connected
- Water Connected
View
- Golf Course
- Water
Views
- 53
Virtual Tour Url
- https://www.propertypanorama.com/instaview/stellar/A4594375
Water Source
- Public
Year Built
- 2021
Disclaimer: All information provided is deemed to be reliable but not guaranteed.
Listing Data ©2025 Greater Fort Lauderdale REALTORS®
Listings provided courtesy of The Hernando County Association of Realtors MLS.
Listing Data ©2025 REALTOR® Association of Citrus County
Listing Data ©2025 Royal Palm Coast Realtor® Association
The information provided by this website is for the personal, non-commercial use of consumers and may not be used for any purpose other than to identify prospective properties consumers may be interested in purchasing.Display of MLS data is usually deemed reliable but is NOT guaranteed accurate.
Datafeed Last updated on May 23, 2025 @ 12:00 am
©2006-2025 brokerIDXsites.com - https://brokerIDXsites.com
Sign Up Now for Free!X
Call Direct: Brokerage Office: Mobile: 352.585.0041
Registration Benefits:
- New Listings & Price Reduction Updates sent directly to your email
- Create Your Own Property Search saved for your return visit.
- "Like" Listings and Create a Favorites List
* NOTICE: By creating your free profile, you authorize us to send you periodic emails about new listings that match your saved searches and related real estate information.If you provide your telephone number, you are giving us permission to call you in response to this request, even if this phone number is in the State and/or National Do Not Call Registry.
Already have an account? Login to your account.

