
- Lori Ann Bugliaro P.A., REALTOR ®
- Tropic Shores Realty
- Helping My Clients Make the Right Move!
- Mobile: 352.585.0041
- Fax: 888.519.7102
- 352.585.0041
- loribugliaro.realtor@gmail.com
Contact Lori Ann Bugliaro P.A.
Schedule A Showing
Request more information
- Home
- Property Search
- Search results
- 35 Watergate Drive 503, SARASOTA, FL 34236
Property Photos
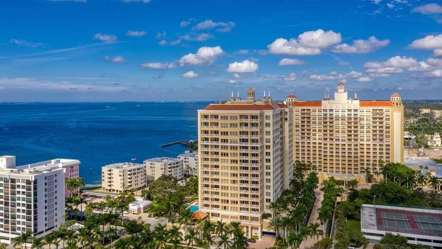

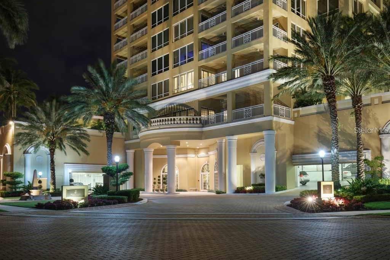
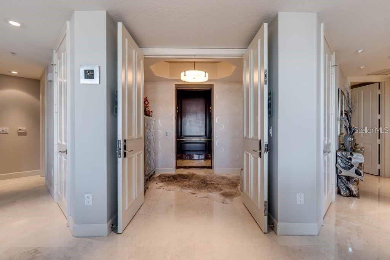

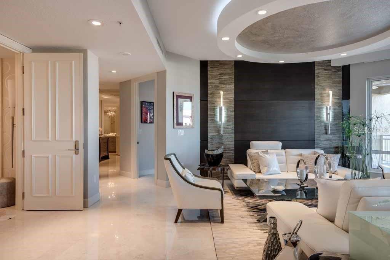
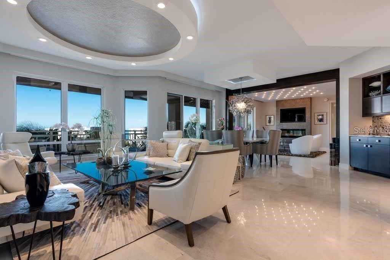


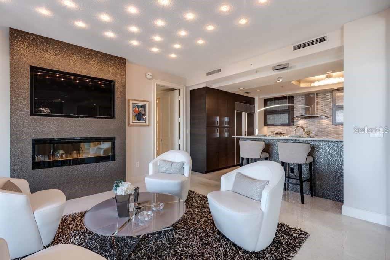
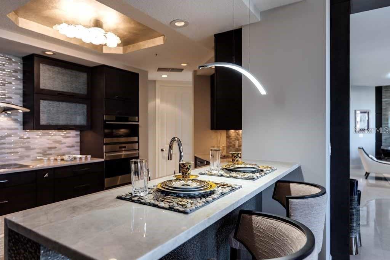
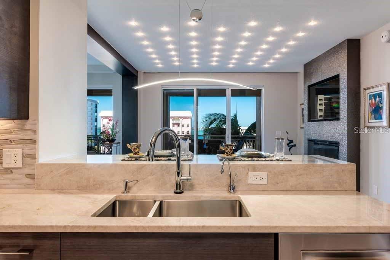
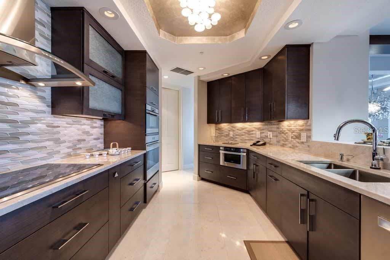
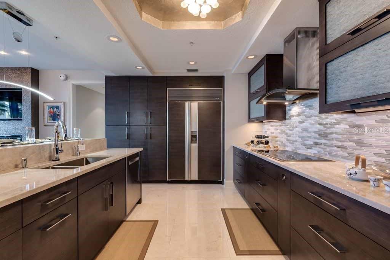
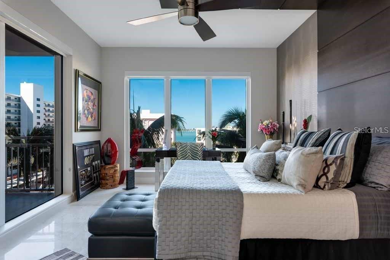


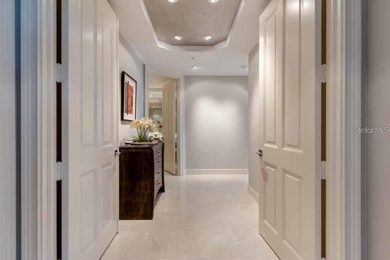
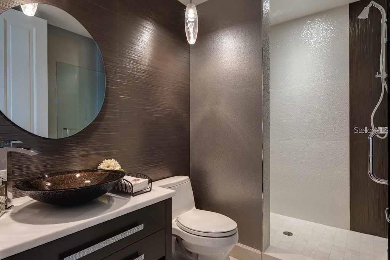
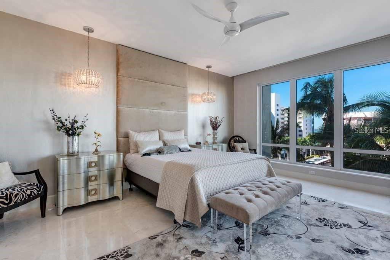
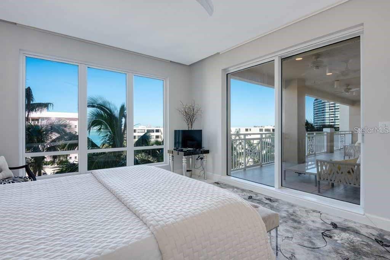
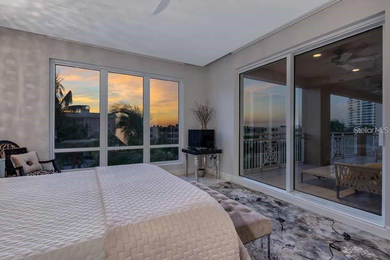
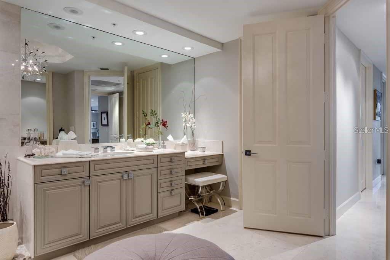
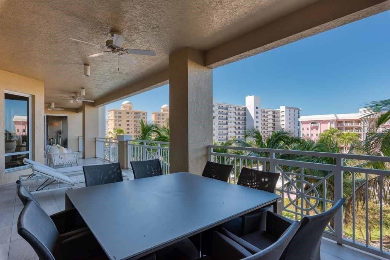
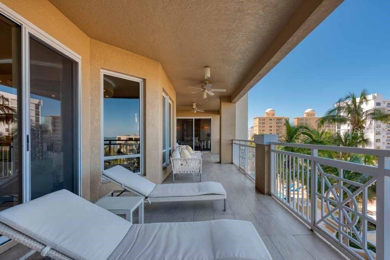
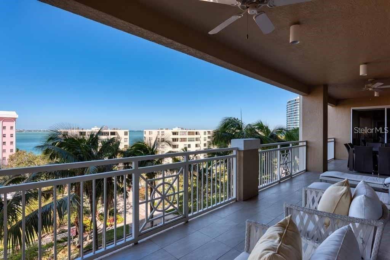
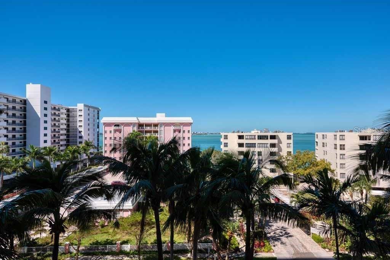

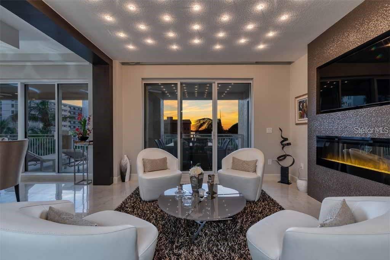

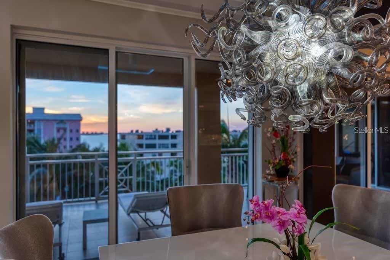
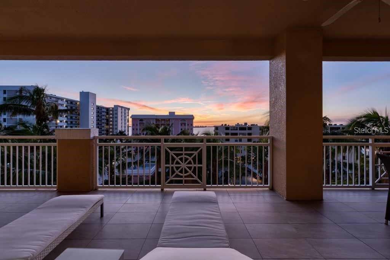
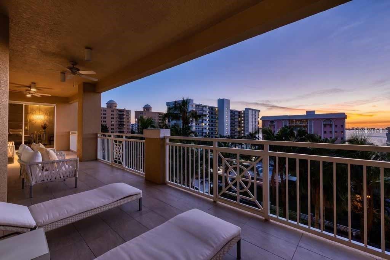
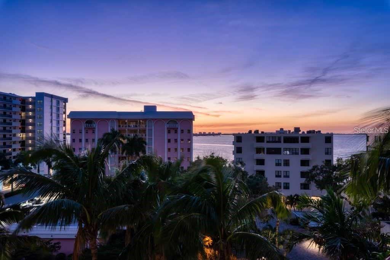





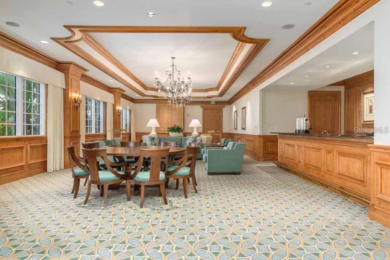

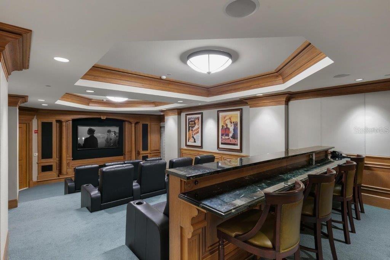

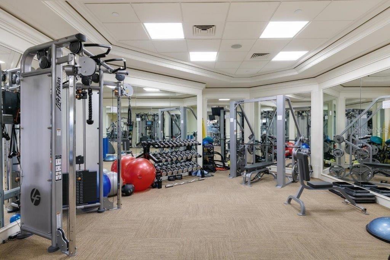
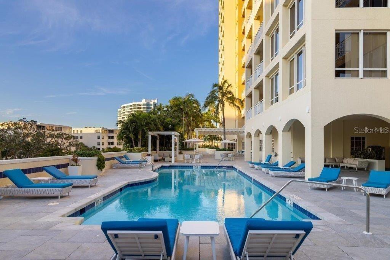
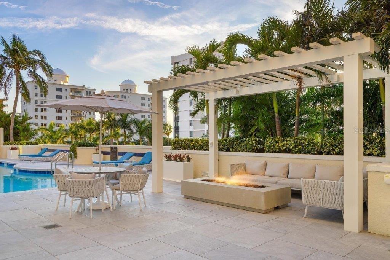
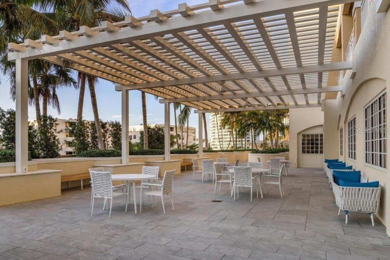

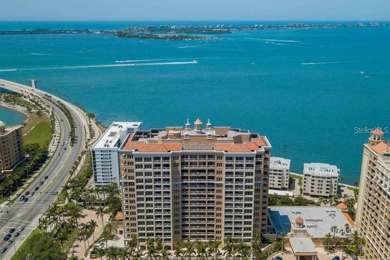
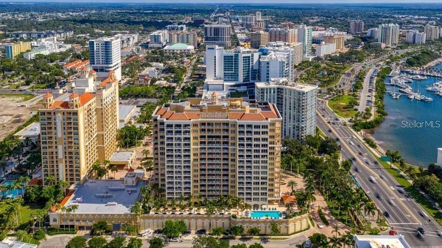
- MLS#: A4601273 ( Residential )
- Street Address: 35 Watergate Drive 503
- Viewed: 243
- Price: $2,695,000
- Price sqft: $756
- Waterfront: Yes
- Waterfront Type: Intracoastal Waterway
- Year Built: 2003
- Bldg sqft: 3563
- Bedrooms: 3
- Total Baths: 3
- Full Baths: 3
- Days On Market: 617
- Additional Information
- Geolocation: 27.3366 / -82.5496
- County: SARASOTA
- City: SARASOTA
- Zipcode: 34236
- Subdivision: The Tower Residences
- Building: The Tower Residences
- Elementary School: Alta Vista Elementary
- Middle School: Booker Middle
- High School: Booker High
- Provided by: MICHAEL SAUNDERS & COMPANY

- DMCA Notice
-
DescriptionAn invitation to visit this spectacular newly staged tower residence 503 all with a new look and a new price. This fabulous ownership opportunity affords the buyer a high level of comfort with all the exemplary services and amenities of the ritz carlton. Enjoy the open interior space along with the expansive terrace accessible from every room for extended relaxation and entertaining. Steps away from the culturally rich downtown sarasota featuring the opera, symphony, ballet, theatre, art galleries, high end dining, and shopping. Luxury service comfort can all be yours!
Property Location and Similar Properties
All
Similar
Features
Waterfront Description
- Intracoastal Waterway
Appliances
- Built-In Oven
- Convection Oven
- Cooktop
- Dishwasher
- Disposal
- Dryer
- Electric Water Heater
- Exhaust Fan
- Microwave
- Range
- Range Hood
- Refrigerator
- Washer
Association Amenities
- Elevator(s)
- Fitness Center
- Lobby Key Required
- Pool
- Recreation Facilities
- Sauna
- Security
- Spa/Hot Tub
- Storage
Home Owners Association Fee
- 0.00
Home Owners Association Fee Includes
- Guard - 24 Hour
- Common Area Taxes
- Pool
- Escrow Reserves Fund
- Insurance
- Maintenance Structure
- Maintenance Grounds
- Management
- Pest Control
- Recreational Facilities
- Security
- Sewer
- Trash
- Water
Association Name
- Jose Carvalho
Association Phone
- 941-309-2123
Carport Spaces
- 0.00
Close Date
- 0000-00-00
Cooling
- Central Air
- Zoned
Country
- US
Covered Spaces
- 0.00
Exterior Features
- Balcony
- Lighting
- Private Mailbox
- Sauna
- Sidewalk
- Sliding Doors
Flooring
- Marble
Furnished
- Unfurnished
Garage Spaces
- 2.00
Heating
- Central
- Exhaust Fan
- Zoned
High School
- Booker High
Insurance Expense
- 0.00
Interior Features
- Built-in Features
- Crown Molding
- Dry Bar
- Elevator
- Kitchen/Family Room Combo
- Living Room/Dining Room Combo
- Open Floorplan
- Solid Wood Cabinets
- Split Bedroom
- Stone Counters
- Walk-In Closet(s)
Legal Description
- UNIT 503
- TOWER RESIDENCES THE
Levels
- One
Living Area
- 2985.00
Lot Features
- City Limits
- Near Marina
- Sidewalk
- Paved
Middle School
- Booker Middle
Area Major
- 34236 - Sarasota
Net Operating Income
- 0.00
Occupant Type
- Owner
Open Parking Spaces
- 0.00
Other Expense
- 0.00
Parcel Number
- 2010015009
Parking Features
- Assigned
- Covered
- Deeded
- Electric Vehicle Charging Station(s)
- Garage Door Opener
- Guest
- Off Street
- Basement
Pets Allowed
- Yes
Pool Features
- Chlorine Free
- Gunite
- Heated
- In Ground
- Lighting
Possession
- Negotiable
Property Condition
- Completed
Property Type
- Residential
Roof
- Concrete
- Membrane
- Other
School Elementary
- Alta Vista Elementary
Sewer
- Public Sewer
Style
- Florida
- Other
Tax Year
- 2023
Township
- 36S
Unit Number
- 503
Utilities
- BB/HS Internet Available
- Cable Available
- Cable Connected
- Electricity Connected
- Other
- Phone Available
- Public
- Sewer Connected
- Underground Utilities
- Water Connected
View
- Pool
- Water
Views
- 243
Virtual Tour Url
- https://ryan-gamma-photography.seehouseat.com/2312158?idx=1
Water Source
- Public
Year Built
- 2003
Zoning Code
- DTB
Disclaimer: All information provided is deemed to be reliable but not guaranteed.
Listing Data ©2025 Greater Fort Lauderdale REALTORS®
Listings provided courtesy of The Hernando County Association of Realtors MLS.
Listing Data ©2025 REALTOR® Association of Citrus County
Listing Data ©2025 Royal Palm Coast Realtor® Association
The information provided by this website is for the personal, non-commercial use of consumers and may not be used for any purpose other than to identify prospective properties consumers may be interested in purchasing.Display of MLS data is usually deemed reliable but is NOT guaranteed accurate.
Datafeed Last updated on November 6, 2025 @ 12:00 am
©2006-2025 brokerIDXsites.com - https://brokerIDXsites.com
Sign Up Now for Free!X
Call Direct: Brokerage Office: Mobile: 352.585.0041
Registration Benefits:
- New Listings & Price Reduction Updates sent directly to your email
- Create Your Own Property Search saved for your return visit.
- "Like" Listings and Create a Favorites List
* NOTICE: By creating your free profile, you authorize us to send you periodic emails about new listings that match your saved searches and related real estate information.If you provide your telephone number, you are giving us permission to call you in response to this request, even if this phone number is in the State and/or National Do Not Call Registry.
Already have an account? Login to your account.

