
- Lori Ann Bugliaro P.A., REALTOR ®
- Tropic Shores Realty
- Helping My Clients Make the Right Move!
- Mobile: 352.585.0041
- Fax: 888.519.7102
- 352.585.0041
- loribugliaro.realtor@gmail.com
Contact Lori Ann Bugliaro P.A.
Schedule A Showing
Request more information
- Home
- Property Search
- Search results
- 757 Hideaway Bay Drive, LONGBOAT KEY, FL 34228
Property Photos
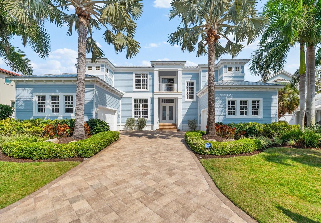

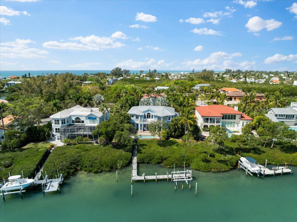

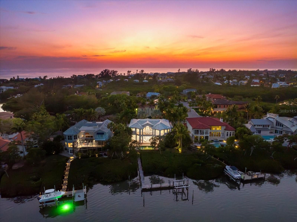
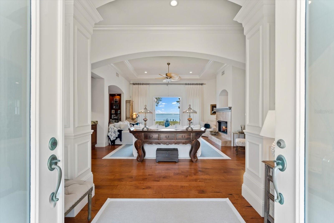

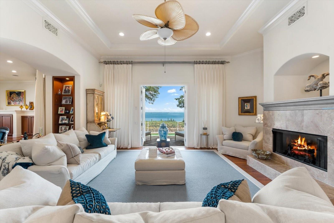

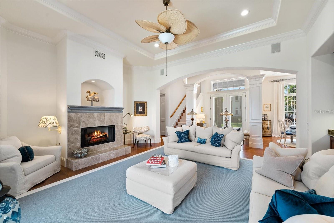

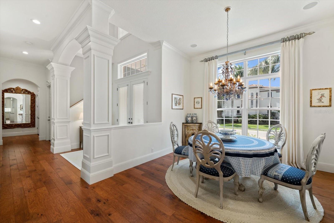
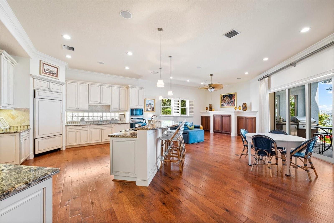

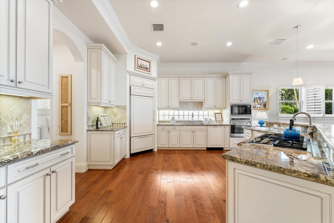
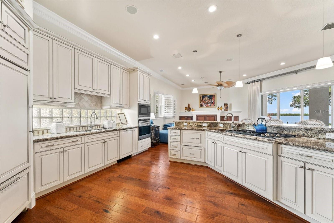

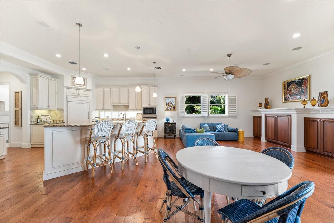
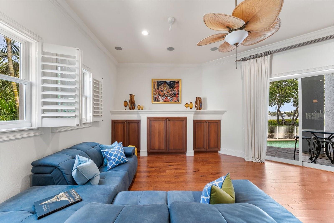

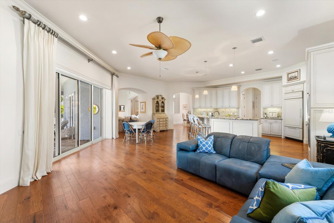
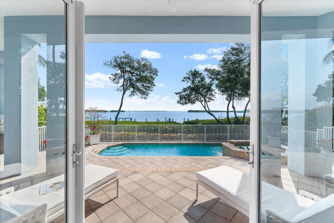

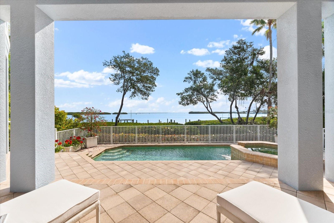
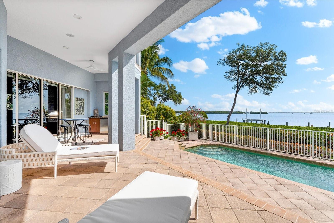

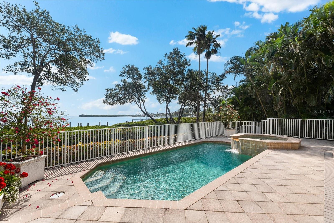


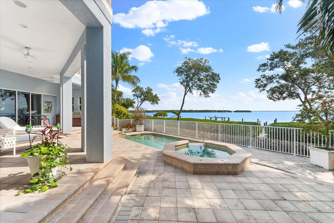
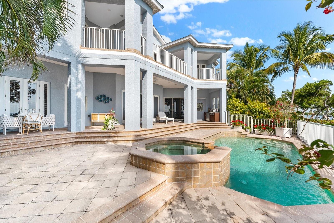
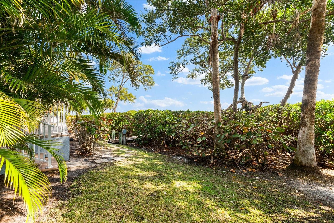
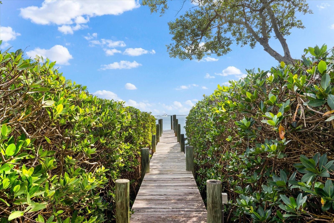

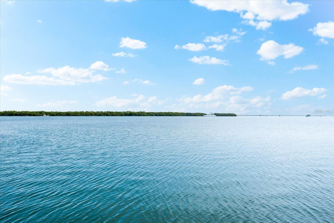
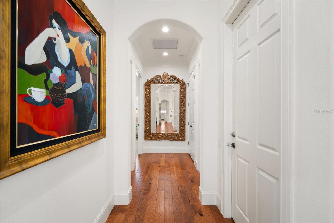
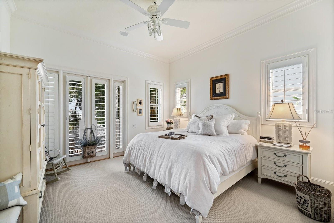


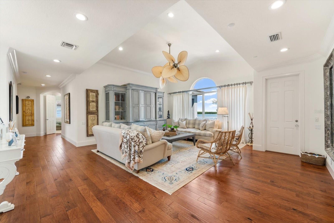
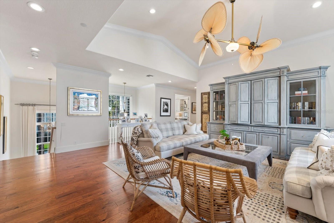

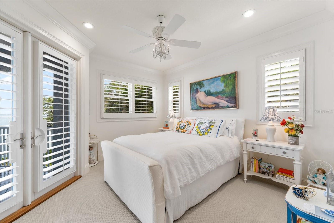
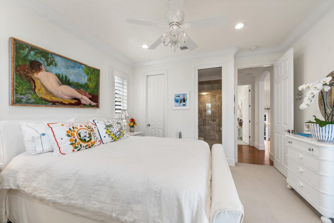
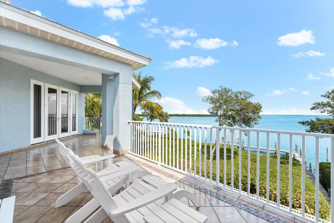
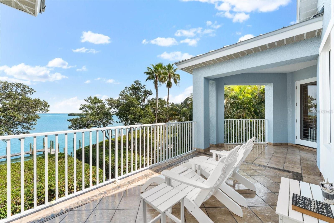


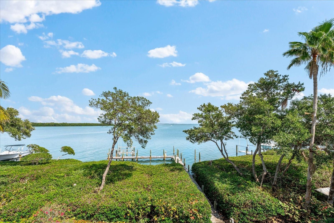
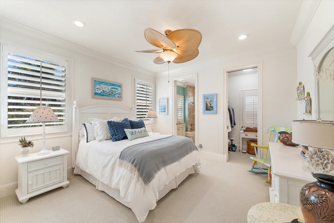



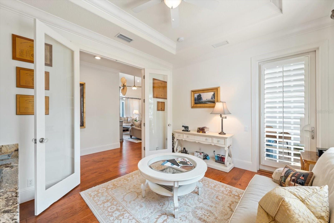



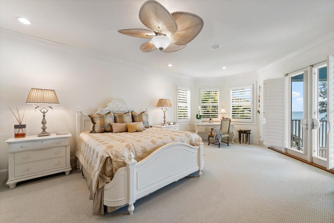
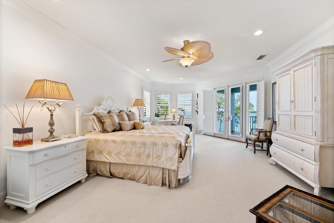
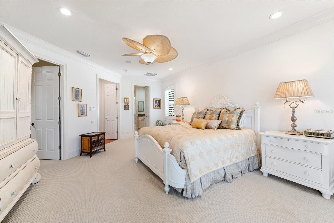

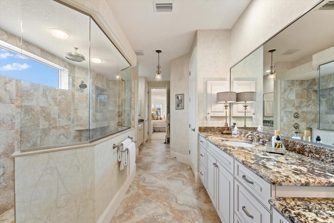
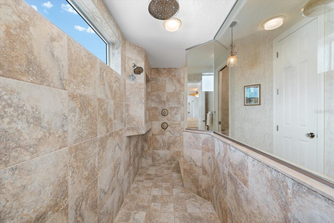
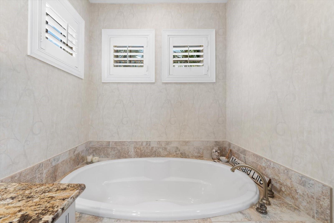
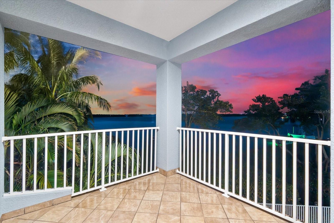
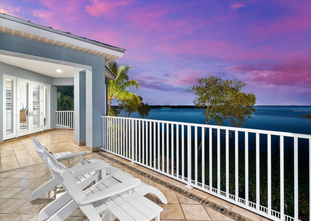
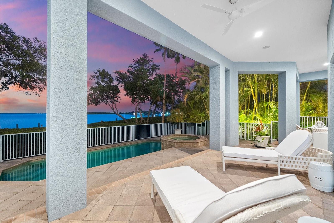
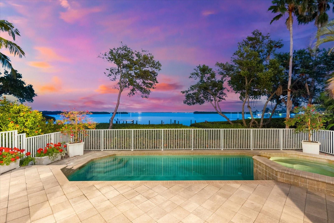
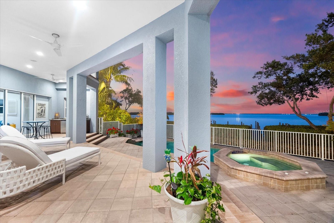

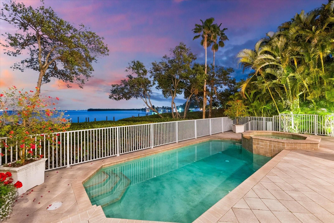

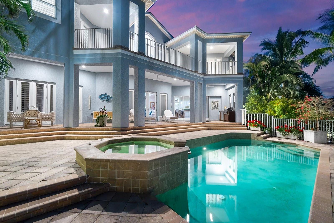

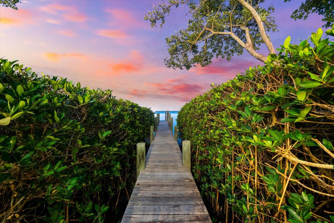



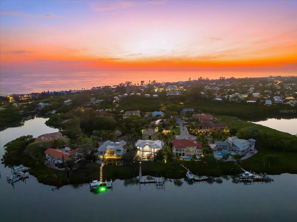
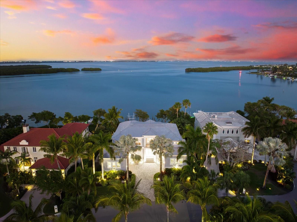
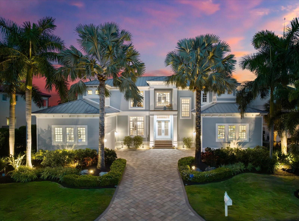


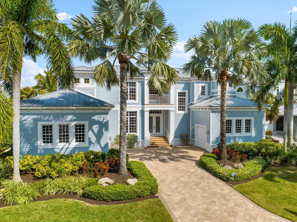
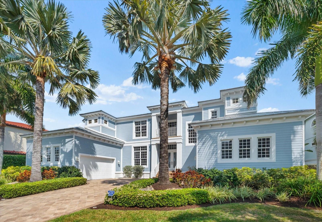
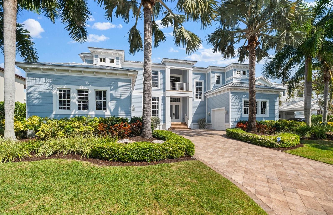
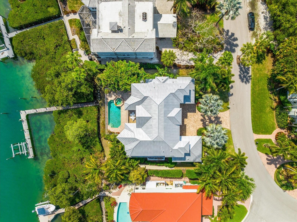
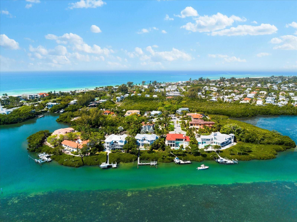
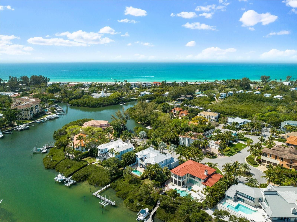
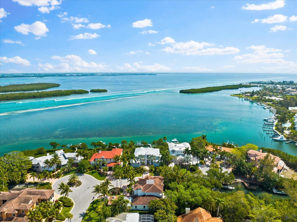
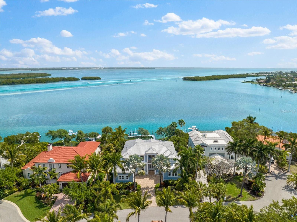
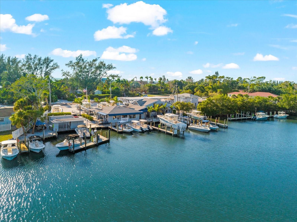
- MLS#: A4604144 ( Residential )
- Street Address: 757 Hideaway Bay Drive
- Viewed: 107
- Price: $8,500,000
- Price sqft: $1,157
- Waterfront: Yes
- Wateraccess: Yes
- Waterfront Type: Bay/Harbor,Bayou,Gulf/Ocean,Gulf/Ocean to Bay,Intracoastal Waterway
- Year Built: 2007
- Bldg sqft: 7347
- Bedrooms: 4
- Total Baths: 5
- Full Baths: 5
- Garage / Parking Spaces: 3
- Days On Market: 368
- Additional Information
- Geolocation: 27.426 / -82.6683
- County: MANATEE
- City: LONGBOAT KEY
- Zipcode: 34228
- Subdivision: Hideaway Bay Sub
- Provided by: WILLIAM RAVEIS REAL ESTATE
- Contact: Andrea Cohen
- 941-867-3901

- DMCA Notice
-
DescriptionThis property has sustained no damage from any of the three hurricanes and boasts an elevation of 10.5 feet, ensuring you stay high and dry. **Seller will credit buyer for new boat lift** Introducing Maison d'Azur, a custom waterfront estate in the prestigious Hideaway Bay enclave on the north end of Longboat Key. This exquisite 4,500 sq. ft. Key West inspired residence, crafted by acclaimed builder John Cannon, features four bedrooms and five bathrooms, seamlessly blending indoor and outdoor living to create an atmosphere of refined luxury reminiscent of a boutique hotel. Situated on over a quarter of an acre, this bayfront property commands breathtaking, unobstructed views. Enjoy the vibrant hues of sunrise and sunset over tranquil waters, with palm fronds swaying in the coastal breeze. With a newly renovated private 40 ft. deep water dock and boat lift, Maison d'Azur is a haven for boat enthusiasts and nature lovers. Spend afternoons in the saltwater pool and evenings on the loggia as the Belt of Venus rises over Sarasota Bay. Indulge in al fresco dining from your custom outdoor kitchen, surrounded by lush tropical landscaping. Step inside to experience luxury and meticulous craftsmanship, with a grand foyer featuring soaring ceilings and custom pillars. The open floor plan connects a chef's kitchen, equipped with Sub Zero, Miele, Fisher & Paykel, and Wolf appliances, to a spacious family room with built in cabinetry, creating an inviting atmosphere for entertaining. Archways lead to elegantly decorated formal dining and living rooms. Ascend the private elevator to the second floor, where a great room with a custom entertainment center awaits, along with a study perfect for savoring a cognac on the captains porch. The expansive second floor offers a loggia and bedrooms with stunning panoramic views of the pool and Sarasota Bay. Maison d'Azur embodies exquisite taste and timeless beauty. With imported materials and innovative technology throughout, every detail has been curated for an elegant experience. This turnkey residence is sold fully furnished, with pieces selected to enhance each room's design and ambiance. Hideaway Bay resides on Longboat Key, an 11 mile island off the coast of Sarasota. This enclave of only 17 estates is steps away from the deeded beach and boasts two private tennis courts. Residents enjoy easy access to premier country clubs, golf courses, waterfront activities, dining, and upscale shops. Experience a waterfront lifestyle where every day feels like a vacation amidst the beauty and tranquility of the Gulf Coast.
Property Location and Similar Properties
All
Similar
Features
Waterfront Description
- Bay/Harbor
- Bayou
- Gulf/Ocean
- Gulf/Ocean to Bay
- Intracoastal Waterway
Appliances
- Bar Fridge
- Built-In Oven
- Dishwasher
- Disposal
- Dryer
- Gas Water Heater
- Microwave
- Refrigerator
- Washer
- Wine Refrigerator
Association Amenities
- Tennis Court(s)
Home Owners Association Fee
- 350.00
Home Owners Association Fee Includes
- Recreational Facilities
Association Name
- Hideaway Association /Robert Hanna
Association Phone
- 713-962-1408
Builder Model
- Custom Built
Builder Name
- John Cannon
Carport Spaces
- 0.00
Close Date
- 0000-00-00
Cooling
- Central Air
- Zoned
Country
- US
Covered Spaces
- 0.00
Exterior Features
- Balcony
- French Doors
- Irrigation System
- Lighting
- Outdoor Grill
- Outdoor Shower
- Sliding Doors
- Sprinkler Metered
- Tennis Court(s)
Flooring
- Carpet
- Wood
Furnished
- Furnished
Garage Spaces
- 3.00
Heating
- Central
- Zoned
Insurance Expense
- 0.00
Interior Features
- Built-in Features
- Cathedral Ceiling(s)
- Ceiling Fans(s)
- Dry Bar
- Eat-in Kitchen
- Elevator
- High Ceilings
- Kitchen/Family Room Combo
- Open Floorplan
- Solid Wood Cabinets
- Split Bedroom
- Vaulted Ceiling(s)
- Walk-In Closet(s)
- Wet Bar
- Window Treatments
Legal Description
- LOT 11 HIDEAWAY BAY SUB PI#78580.0060/2
Levels
- Two
Living Area
- 4507.00
Lot Features
- Cul-De-Sac
- FloodZone
- Landscaped
- Street Dead-End
- Paved
Area Major
- 34228 - Longboat Key
Net Operating Income
- 0.00
Occupant Type
- Owner
Open Parking Spaces
- 0.00
Other Expense
- 0.00
Other Structures
- Outdoor Kitchen
- Tennis Court(s)
Parcel Number
- 7858000602
Parking Features
- Driveway
- Garage Door Opener
- Oversized
Pets Allowed
- Yes
Pool Features
- Gunite
- Heated
- In Ground
- Lighting
- Outside Bath Access
- Pool Alarm
- Salt Water
Property Condition
- Completed
Property Type
- Residential
Roof
- Metal
Sewer
- Public Sewer
Style
- Custom
- Florida
Tax Year
- 2024
Township
- 35
Utilities
- Cable Connected
- Natural Gas Connected
- Public
- Sewer Connected
- Sprinkler Well
- Street Lights
- Underground Utilities
- Water Connected
View
- Garden
- Pool
- Water
Views
- 107
Virtual Tour Url
- https://www.zillow.com/view-imx/4fab95a0-b767-4aeb-8070-7980d9b98a00?setAttribution=mls&wl=true&initialViewType=pano&utm_source=dashboard
Water Source
- Public
Year Built
- 2007
Zoning Code
- R4SF
Listing Data ©2025 Greater Fort Lauderdale REALTORS®
Listings provided courtesy of The Hernando County Association of Realtors MLS.
Listing Data ©2025 REALTOR® Association of Citrus County
Listing Data ©2025 Royal Palm Coast Realtor® Association
The information provided by this website is for the personal, non-commercial use of consumers and may not be used for any purpose other than to identify prospective properties consumers may be interested in purchasing.Display of MLS data is usually deemed reliable but is NOT guaranteed accurate.
Datafeed Last updated on April 4, 2025 @ 12:00 am
©2006-2025 brokerIDXsites.com - https://brokerIDXsites.com

