
- Lori Ann Bugliaro P.A., REALTOR ®
- Tropic Shores Realty
- Helping My Clients Make the Right Move!
- Mobile: 352.585.0041
- Fax: 888.519.7102
- 352.585.0041
- loribugliaro.realtor@gmail.com
Contact Lori Ann Bugliaro P.A.
Schedule A Showing
Request more information
- Home
- Property Search
- Search results
- 4715 Trento Place, BRADENTON, FL 34211
Property Photos
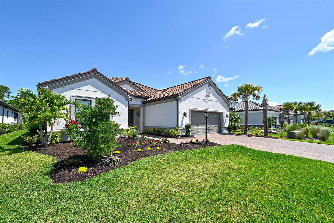


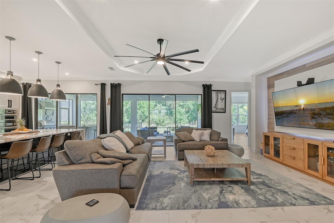
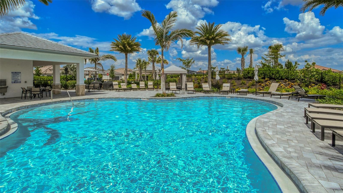
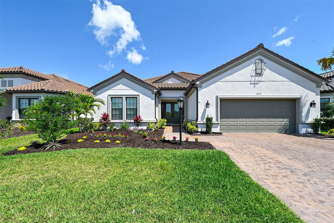
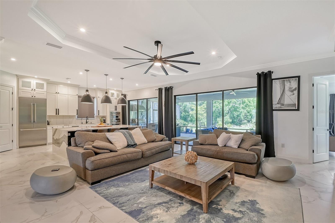
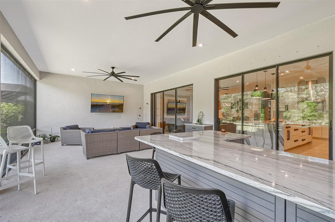
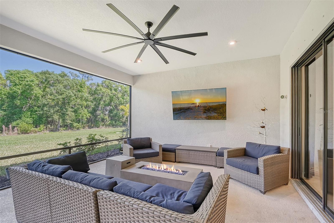
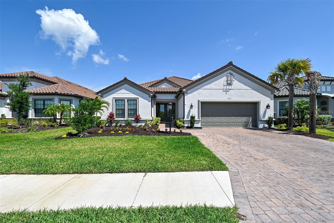
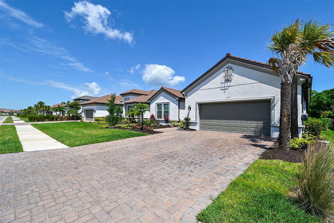
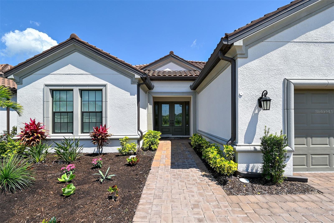
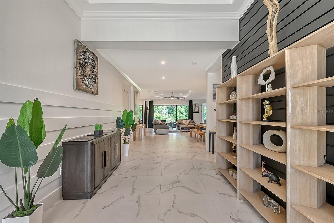
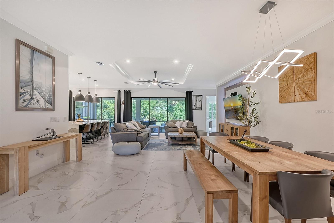
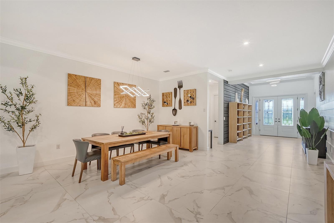
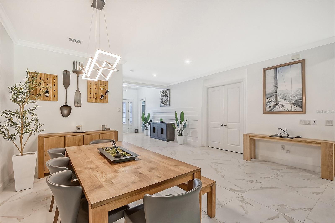
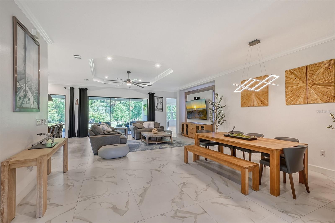
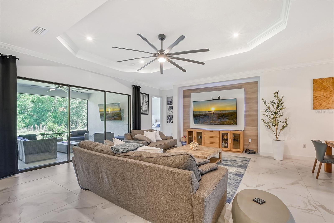
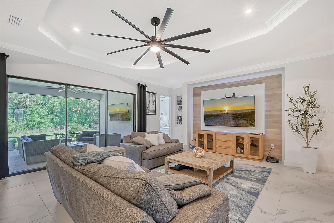
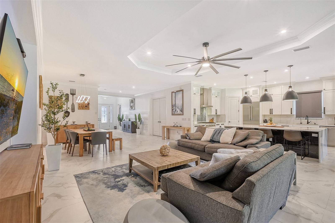
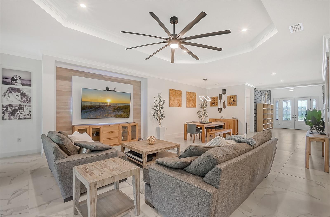
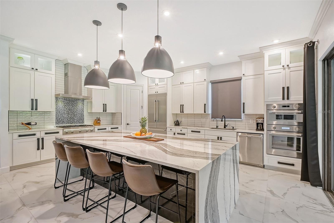
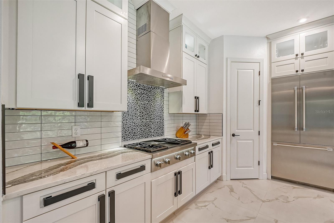
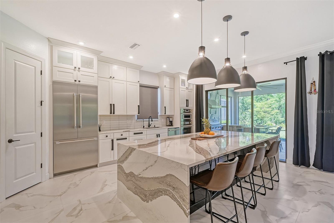
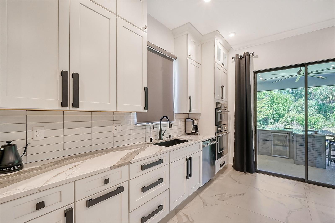
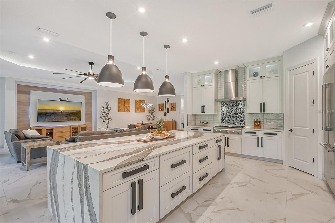
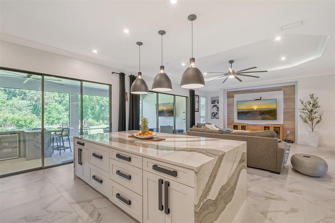
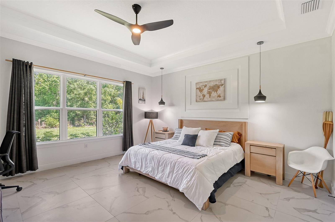
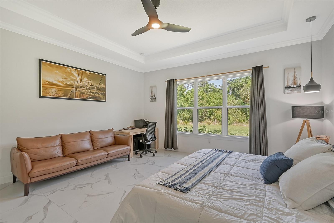
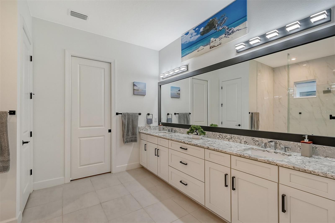
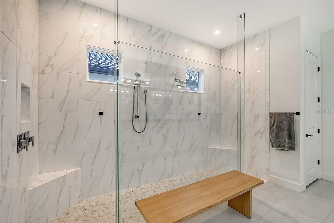
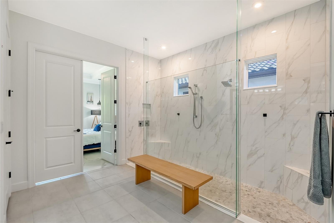
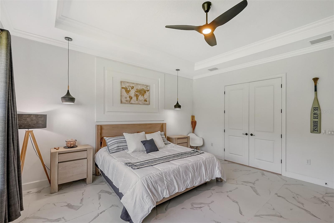
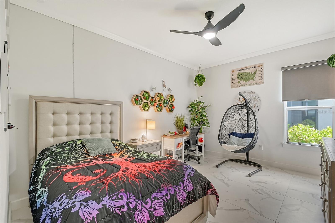
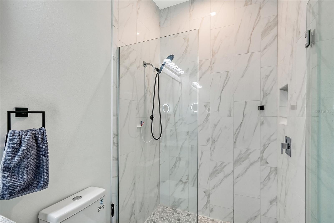
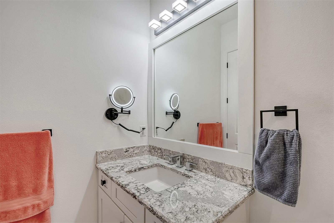
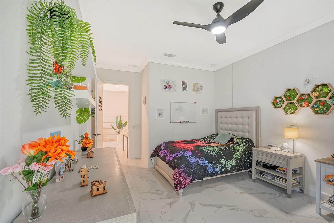
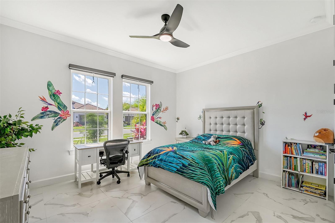
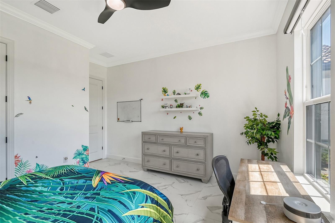
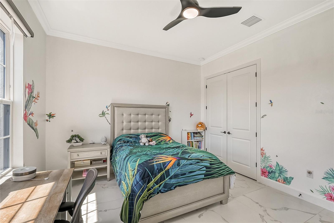
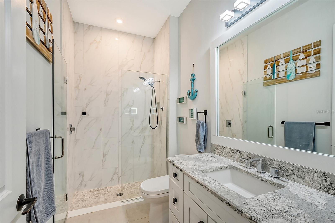
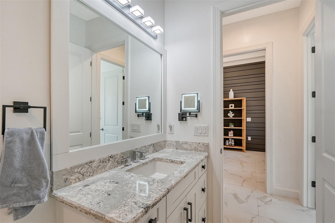
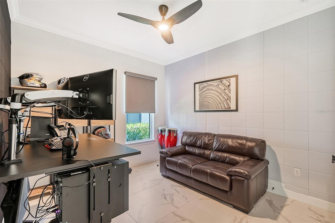
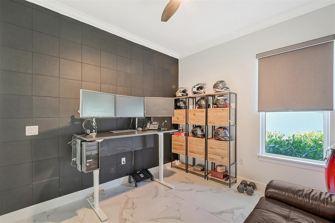
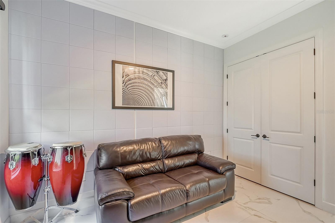
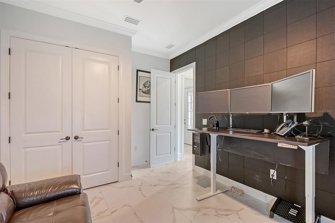
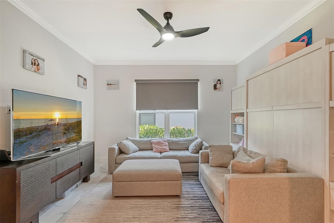
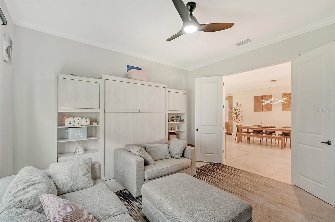
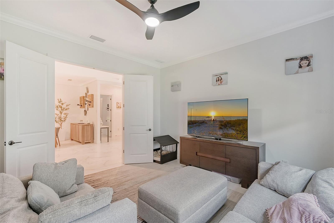
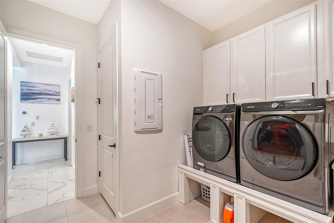
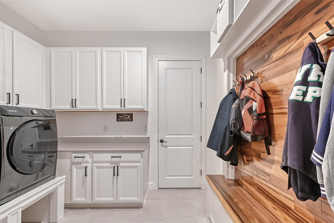
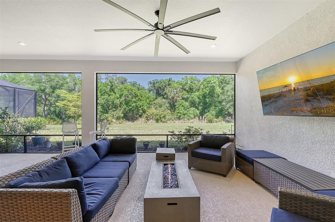
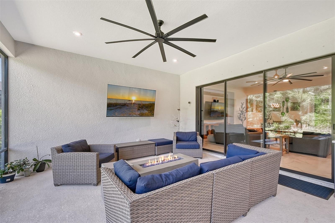
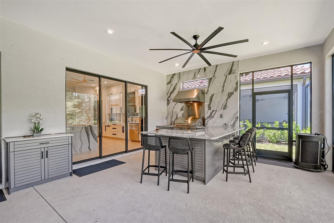
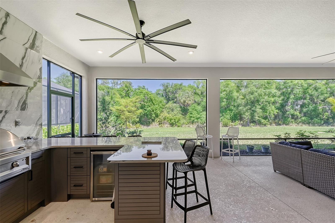
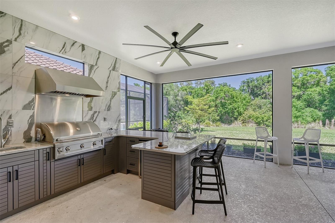
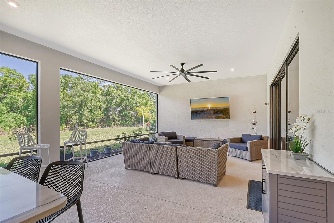
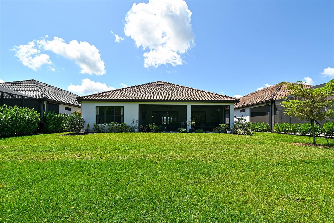
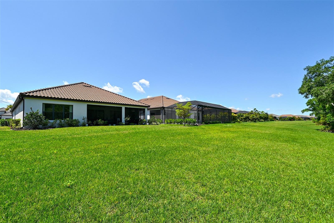
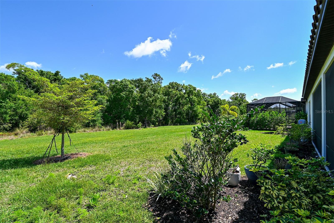
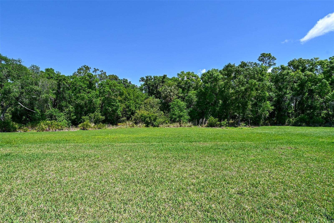
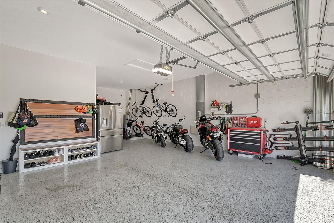
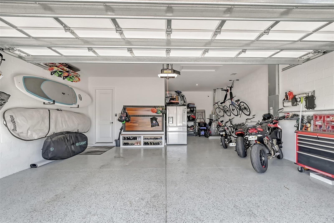
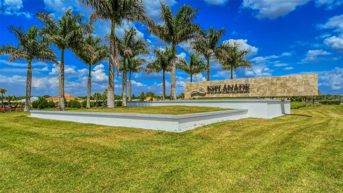
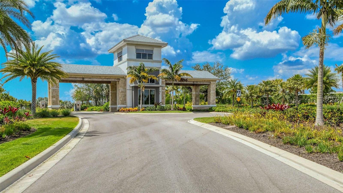
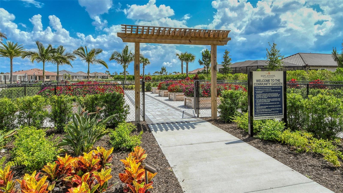
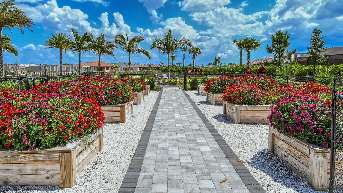
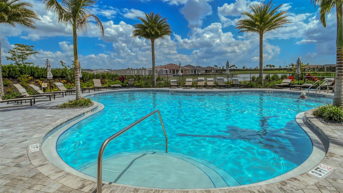
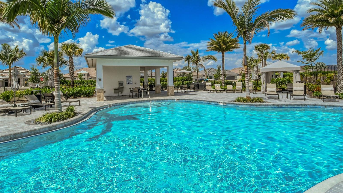
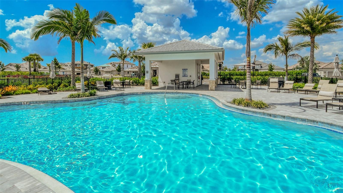
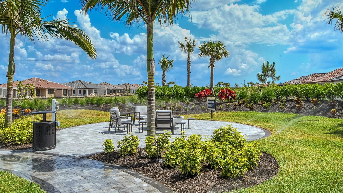
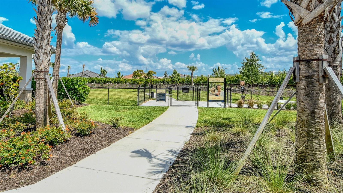
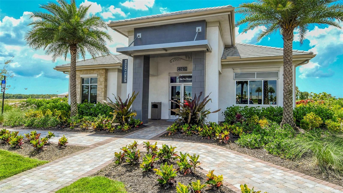
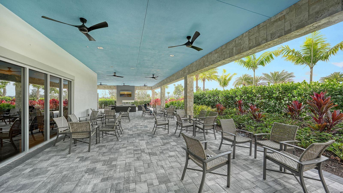
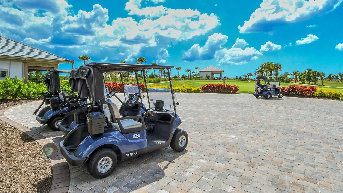
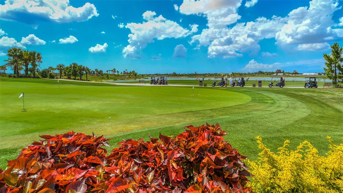
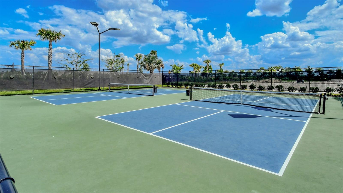
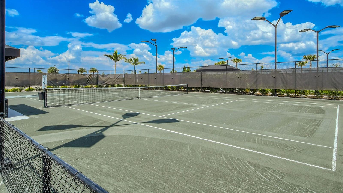
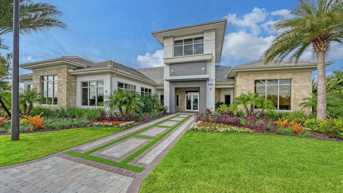
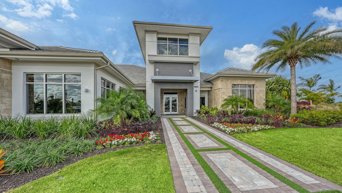
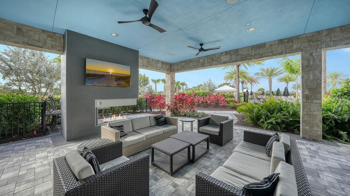
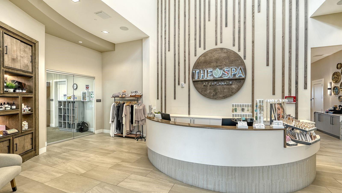
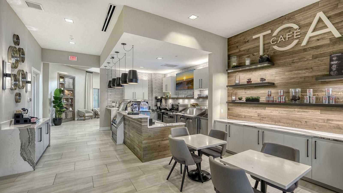
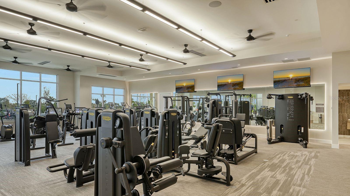
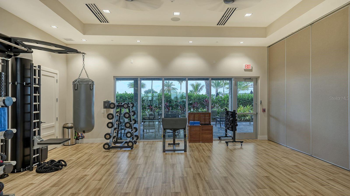
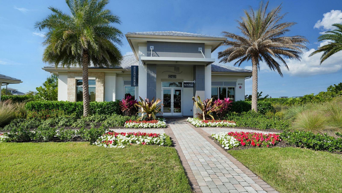
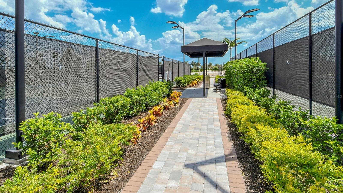
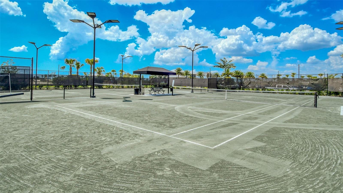
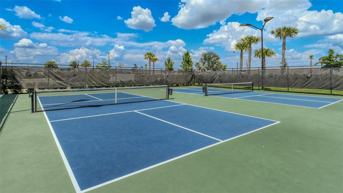
- MLS#: A4605309 ( Residential )
- Street Address: 4715 Trento Place
- Viewed: 7
- Price: $1,394,900
- Price sqft: $316
- Waterfront: No
- Year Built: 2022
- Bldg sqft: 4420
- Bedrooms: 4
- Total Baths: 3
- Full Baths: 3
- Garage / Parking Spaces: 3
- Days On Market: 271
- Additional Information
- Geolocation: 27.4555 / -82.3796
- County: MANATEE
- City: BRADENTON
- Zipcode: 34211
- Elementary School: Gullett Elementary
- Middle School: Dr Mona Jain Middle
- High School: Lakewood Ranch High
- Provided by: THE KEYES COMPANY - SARASOTA
- Contact: Maureen Gallagher
- 941-362-4100

- DMCA Notice
-
DescriptionEven with 2 strong storms passing over Florida this hurricane season, this home did not sustain ANY damage! New Price for this beautiful home in the Esplanade at Azario Golf Community in Lakewood Ranch offers inspired resort style living, giving you the sense that you are on vacation year round. This community was centered around an idea of meaningful connections, resort style amenities, and carefully chosen and planned programs to appeal to the mind, body, and spirit of all the residents. This most popular Pallazio floor is larger than most with an additional bedroom and den, extended lanai, and a tandem 3 car garage with an 8 foot extension on the driveway. Elevated even further with luxury finishes including Thermador appliances, cascading waterfall quartz countertops surrounded by custom kitchen solid wood cabinetry, tile throughout, decorative wall art throughout, Murphy bed in the den, screened lanai with a magnificent outdoor kitchen and private preserve views plus so much more. As a resident of Azario Esplande, you will have a full array of amenities to choose from including a heated resort style pool, state of the art fitness center with various classes, sports courts, a well equipped Wellness Center featuring a spa manager, fitness and nutrition consultants and offering a full service salon with massage, manicures, pedicures, and body treatments. In addition, the thoughtfully planned 15,000 SF Culinary Center will feature world class culinary offerings, fine dining, wine tastings and cooking classes. Just a few steps from the pool, the Bahama Bar, has a full service restaurant and bar with an inviting fire pit. And you cannot forget the 18 hole championship golf course winding its way through the community, highlighting the natural beauty of Azario available to the owners of this non golf home as a pay to play option or purchase a membership. You have earned the right to live in this abundance of luxury!
Property Location and Similar Properties
All
Similar
Features
Appliances
- Built-In Oven
- Convection Oven
- Dishwasher
- Disposal
- Dryer
- Gas Water Heater
- Kitchen Reverse Osmosis System
- Microwave
- Range Hood
- Refrigerator
- Washer
Association Amenities
- Clubhouse
- Fence Restrictions
- Fitness Center
- Gated
- Golf Course
- Maintenance
- Pickleball Court(s)
- Pool
- Recreation Facilities
- Security
- Tennis Court(s)
- Vehicle Restrictions
Home Owners Association Fee
- 1164.00
Home Owners Association Fee Includes
- Pool
- Maintenance Grounds
- Private Road
- Recreational Facilities
Association Name
- Doug Walkowiak
Association Phone
- 941-253-2910
Builder Model
- Pallazio 4 Bedroom with Den
Builder Name
- Taylor Morrison
Carport Spaces
- 0.00
Close Date
- 0000-00-00
Cooling
- Central Air
Country
- US
Covered Spaces
- 0.00
Exterior Features
- Irrigation System
- Outdoor Grill
- Outdoor Kitchen
- Rain Gutters
- Sidewalk
- Sliding Doors
Flooring
- Tile
Garage Spaces
- 3.00
Heating
- Heat Pump
High School
- Lakewood Ranch High
Interior Features
- Ceiling Fans(s)
- Crown Molding
- Open Floorplan
- Primary Bedroom Main Floor
- Solid Surface Counters
- Solid Wood Cabinets
- Split Bedroom
- Tray Ceiling(s)
- Walk-In Closet(s)
Legal Description
- LOT 2042
- AZARIO ESPLANADE PH II SUBPH A
- B & P PI #5760.1810/9
Levels
- One
Living Area
- 3125.00
Lot Features
- Cul-De-Sac
Middle School
- Dr Mona Jain Middle
Area Major
- 34211 - Bradenton/Lakewood Ranch Area
Net Operating Income
- 0.00
Occupant Type
- Owner
Parcel Number
- 576018109
Parking Features
- Garage Door Opener
- Oversized
- Tandem
Pets Allowed
- Breed Restrictions
Possession
- Close of Escrow
Property Type
- Residential
Roof
- Concrete
- Tile
School Elementary
- Gullett Elementary
Sewer
- Public Sewer
Style
- Florida
- Ranch
Tax Year
- 2023
Township
- 35
Utilities
- BB/HS Internet Available
- Electricity Connected
- Natural Gas Connected
- Public
- Sprinkler Recycled
View
- Trees/Woods
Virtual Tour Url
- https://pix360.com/photogallery2/37018/
Water Source
- Canal/Lake For Irrigation
- Public
Year Built
- 2022
Zoning Code
- PD-R
Listing Data ©2024 Greater Fort Lauderdale REALTORS®
Listings provided courtesy of The Hernando County Association of Realtors MLS.
Listing Data ©2024 REALTOR® Association of Citrus County
Listing Data ©2024 Royal Palm Coast Realtor® Association
The information provided by this website is for the personal, non-commercial use of consumers and may not be used for any purpose other than to identify prospective properties consumers may be interested in purchasing.Display of MLS data is usually deemed reliable but is NOT guaranteed accurate.
Datafeed Last updated on December 29, 2024 @ 12:00 am
©2006-2024 brokerIDXsites.com - https://brokerIDXsites.com

