
- Lori Ann Bugliaro P.A., REALTOR ®
- Tropic Shores Realty
- Helping My Clients Make the Right Move!
- Mobile: 352.585.0041
- Fax: 888.519.7102
- 352.585.0041
- loribugliaro.realtor@gmail.com
Contact Lori Ann Bugliaro P.A.
Schedule A Showing
Request more information
- Home
- Property Search
- Search results
- 10402 Riverbank Terrace, BRADENTON, FL 34212
Property Photos
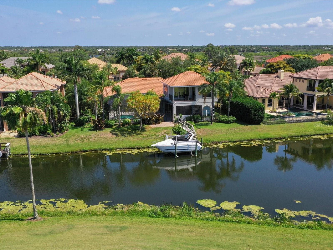


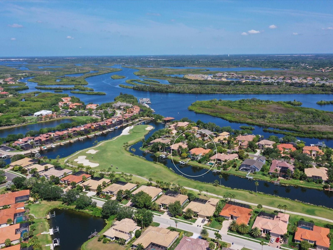
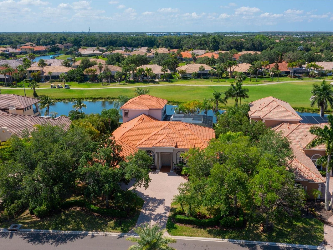


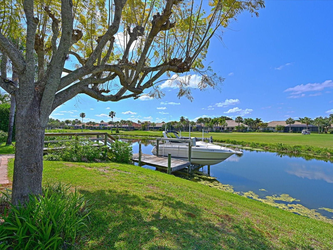
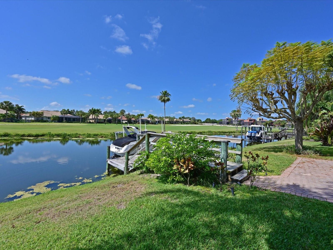
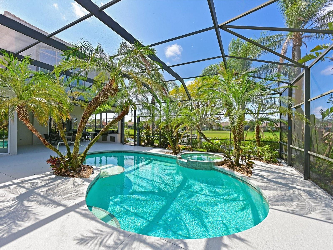


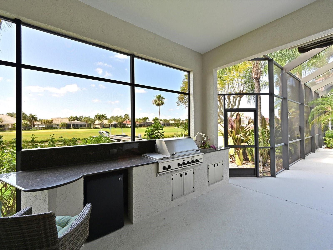


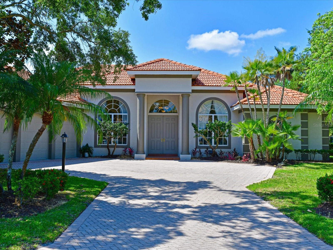
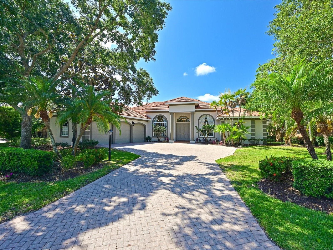


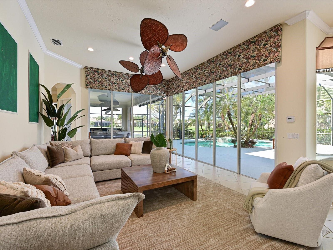
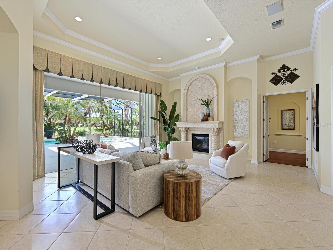
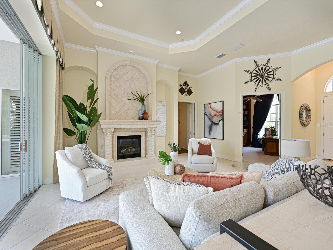


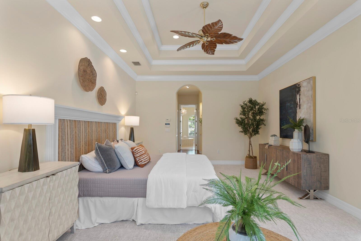
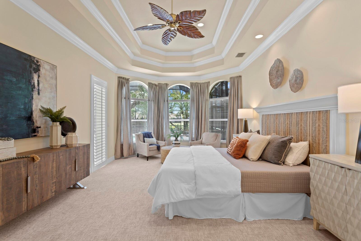
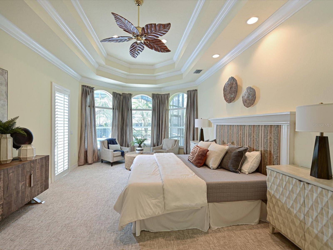
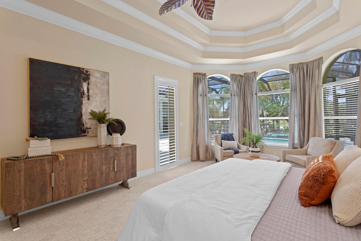
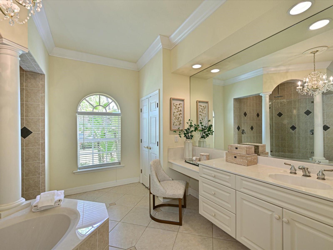

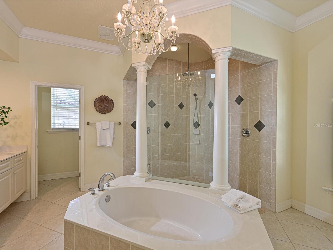


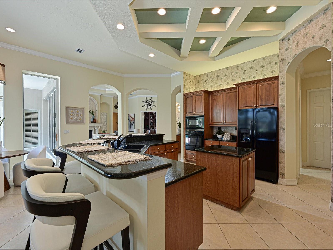
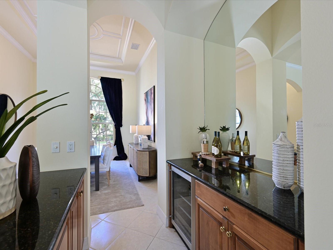
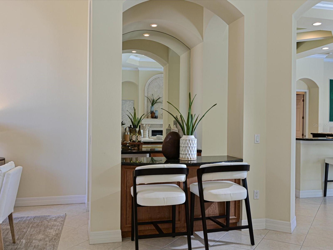


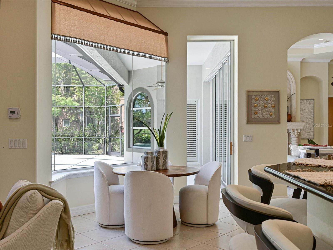
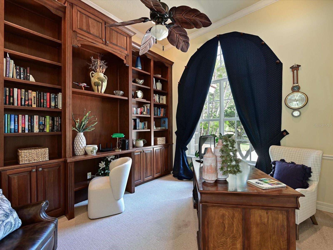
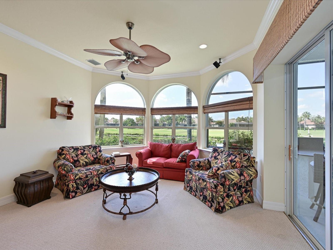

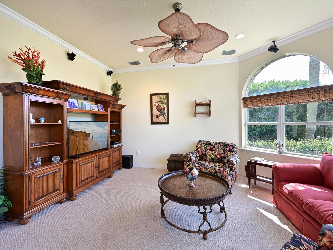
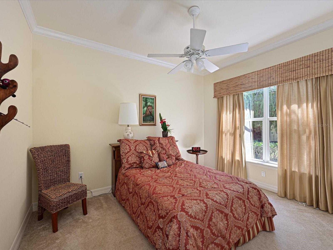

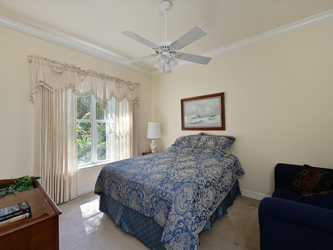
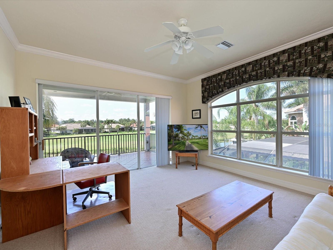
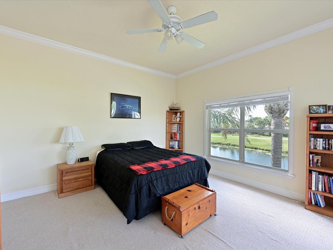

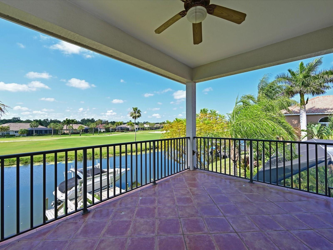

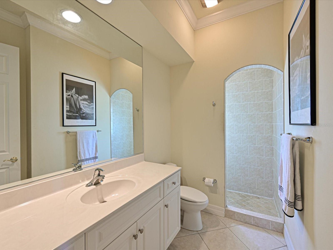

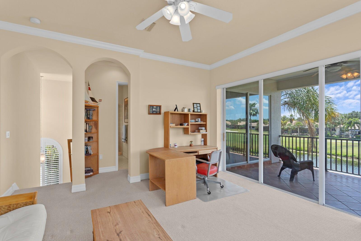

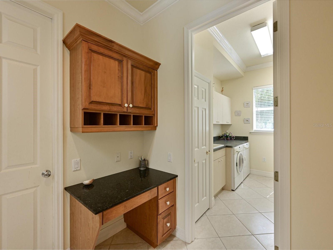
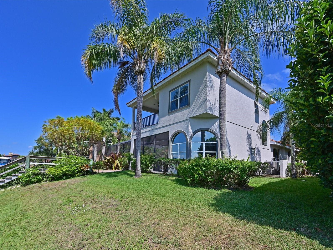
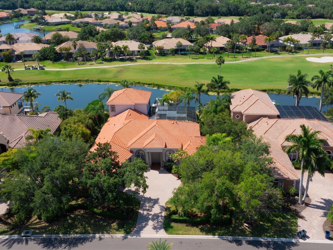
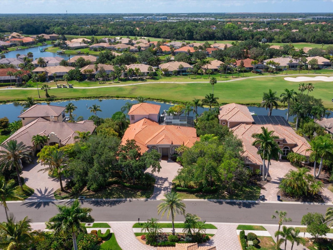


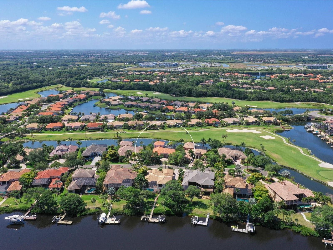
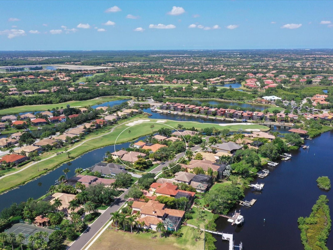

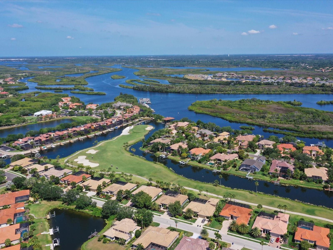
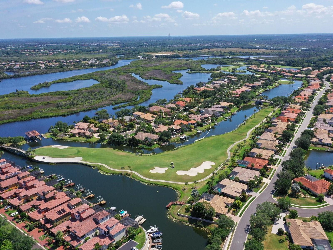
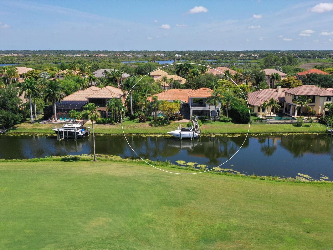

- MLS#: A4609933 ( Residential )
- Street Address: 10402 Riverbank Terrace
- Viewed: 20
- Price: $1,890,000
- Price sqft: $287
- Waterfront: Yes
- Wateraccess: Yes
- Waterfront Type: Pond
- Year Built: 2004
- Bldg sqft: 6586
- Bedrooms: 4
- Total Baths: 4
- Full Baths: 4
- Garage / Parking Spaces: 3
- Days On Market: 232
- Additional Information
- Geolocation: 27.5155 / -82.4382
- County: MANATEE
- City: BRADENTON
- Zipcode: 34212
- Subdivision: Waterlefe Golf River Club
- Elementary School: Freedom Elementary
- Middle School: Carlos E. Haile Middle
- High School: Parrish Community High
- Provided by: COLDWELL BANKER REALTY
- Contact: Steve Slocum
- 941-739-6777

- DMCA Notice
-
DescriptionThe Shores in Waterlefe sits behind a private gate inside the Waterlefe Golf & River Club Community Privacy, Luxury, and the home you Deserve awaits! This Pruett Built home has what you're looking for! South Facing, Water and Golf view and your own dock in the backyard so much to love and plenty of room as well. This 4 bedroom 4 bath home has it all plus an aptly named "19th hole" guest space upstairs with it's own guest suite, living room with covered balcony. On the main floor the home also features a dedicated office and a bonus room in the back of the home that offers views of the 18th hole. The outdoor space is immense and offers many options for enjoying each day outdoor kitchen, 2 covered lanai spaces plus a bigger pool & spa than it appears Watch sunsets in "season" as another epic day ends. Step outside the pool cage to your own dock and 10k lb lift a short boat ride to the community lift and off to what the Manatee River offers 5+ restaurants a short ride away, secret Snook, Trout and Redfish holes await! From the comfort of your own boat, Egmont Key, Anna Maria Island, Tampa Bay and Beyond are exactly "what the doctor ordered!" Your own personal touches are all that's needed here come and start enjoying the lifestyle you deserve The Shores at Waterlefe is a gated enclave inside of the Gated Community of Waterlefe you have access to all of the Resort Style Amenities offered as well no wonder homes on Riverbank Terrace rarely become available!
Property Location and Similar Properties
All
Similar
Features
Waterfront Description
- Pond
Appliances
- Built-In Oven
- Cooktop
- Dishwasher
- Disposal
- Dryer
- Gas Water Heater
- Microwave
- Range Hood
- Refrigerator
- Washer
- Wine Refrigerator
Association Amenities
- Cable TV
- Clubhouse
- Fence Restrictions
- Fitness Center
- Gated
- Lobby Key Required
- Optional Additional Fees
- Playground
- Pool
- Recreation Facilities
- Security
- Trail(s)
- Vehicle Restrictions
Home Owners Association Fee
- 882.00
Home Owners Association Fee Includes
- Guard - 24 Hour
- Cable TV
- Common Area Taxes
- Pool
- Fidelity Bond
- Internet
- Management
- Private Road
- Recreational Facilities
- Security
Association Name
- MaryAnn Burchell LCAM
Association Phone
- 941-747-6898
Carport Spaces
- 0.00
Close Date
- 0000-00-00
Cooling
- Central Air
Country
- US
Covered Spaces
- 0.00
Exterior Features
- Irrigation System
- Lighting
- Outdoor Kitchen
- Rain Gutters
- Shade Shutter(s)
- Sliding Doors
Flooring
- Carpet
- Ceramic Tile
Furnished
- Unfurnished
Garage Spaces
- 3.00
Heating
- Natural Gas
High School
- Parrish Community High
Interior Features
- Ceiling Fans(s)
- Central Vaccum
- Crown Molding
- Eat-in Kitchen
- High Ceilings
- Kitchen/Family Room Combo
- Living Room/Dining Room Combo
- Open Floorplan
- Primary Bedroom Main Floor
- Solid Surface Counters
- Solid Wood Cabinets
- Stone Counters
- Thermostat
- Tray Ceiling(s)
- Walk-In Closet(s)
- Window Treatments
Legal Description
- LOT 317 WATERLEFE GOLF & RIVER CLUB UNIT 3 PI#5460.0930/9
Levels
- Two
Living Area
- 4585.00
Lot Features
- Cul-De-Sac
- In County
- Landscaped
- Level
- Near Marina
- On Golf Course
- Private
Middle School
- Carlos E. Haile Middle
Area Major
- 34212 - Bradenton
Net Operating Income
- 0.00
Occupant Type
- Vacant
Parcel Number
- 546009309
Parking Features
- Garage Door Opener
- Garage Faces Side
- Golf Cart Garage
- Golf Cart Parking
- Ground Level
- Guest
Pets Allowed
- Cats OK
- Dogs OK
- Number Limit
- Size Limit
- Yes
Pool Features
- Auto Cleaner
- Gunite
- In Ground
- Lighting
- Screen Enclosure
Possession
- Close of Escrow
Property Type
- Residential
Roof
- Tile
School Elementary
- Freedom Elementary
Sewer
- Public Sewer
Style
- Florida
Tax Year
- 2023
Township
- 34S
Utilities
- Cable Connected
- Electricity Connected
- Natural Gas Connected
- Public
- Sprinkler Well
- Underground Utilities
- Water Connected
View
- Golf Course
- Water
Views
- 20
Virtual Tour Url
- https://toneimages.hd.pics/10402-Riverbank-Terrace/idx
Water Source
- Public
Year Built
- 2004
Zoning Code
- PDR/CH
Listing Data ©2024 Greater Fort Lauderdale REALTORS®
Listings provided courtesy of The Hernando County Association of Realtors MLS.
Listing Data ©2024 REALTOR® Association of Citrus County
Listing Data ©2024 Royal Palm Coast Realtor® Association
The information provided by this website is for the personal, non-commercial use of consumers and may not be used for any purpose other than to identify prospective properties consumers may be interested in purchasing.Display of MLS data is usually deemed reliable but is NOT guaranteed accurate.
Datafeed Last updated on December 27, 2024 @ 12:00 am
©2006-2024 brokerIDXsites.com - https://brokerIDXsites.com

