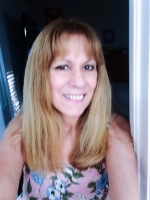
- Lori Ann Bugliaro P.A., PA,REALTOR ®
- Tropic Shores Realty
- Helping My Clients Make the Right Move!
- Mobile: 352.585.0041
- Fax: 888.519.7102
- Mobile: 352.585.0041
- loribugliaro.realtor@gmail.com
Contact Lori Ann Bugliaro P.A.
Schedule A Showing
Request more information
- Home
- Property Search
- Search results
- 11408 Pine Lilly Place, LAKEWOOD RANCH, FL 34202
Active
Property Photos
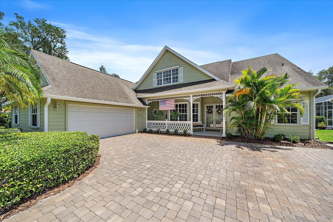

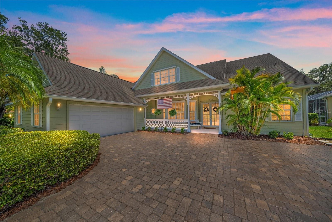
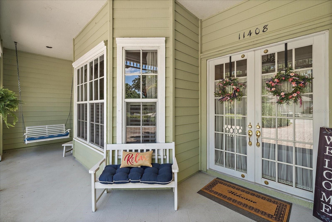
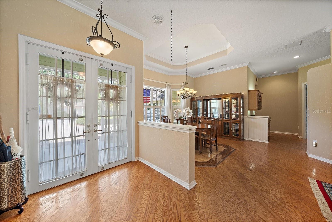
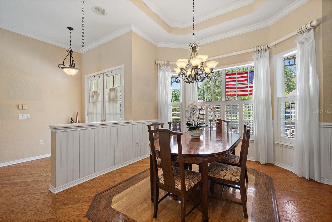
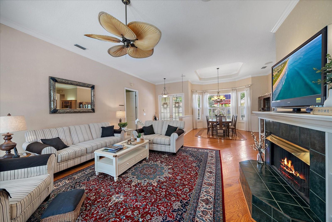
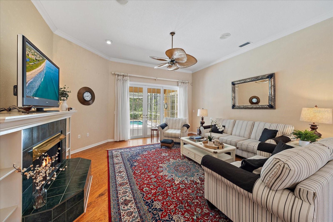
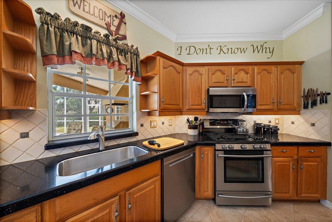
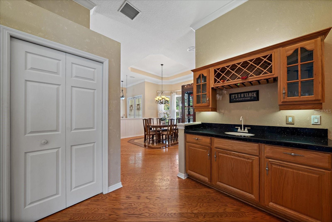
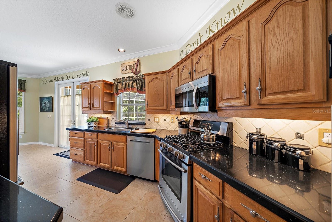
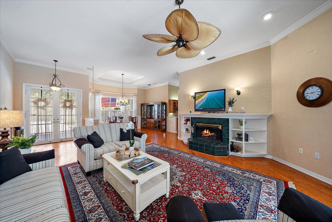
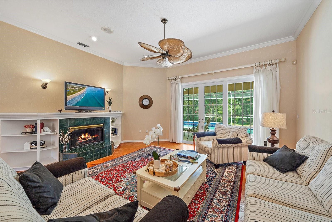
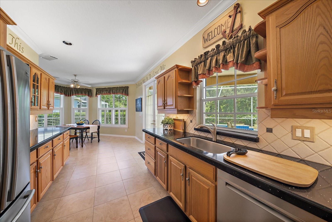
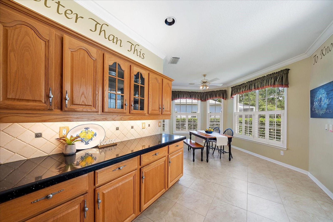
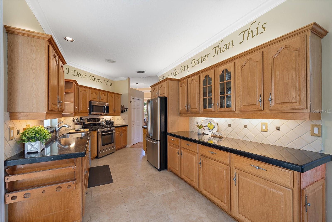
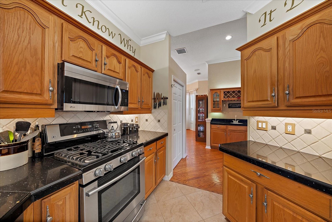
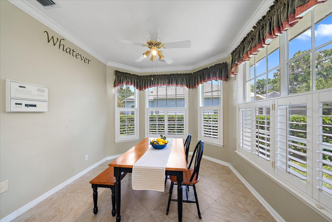
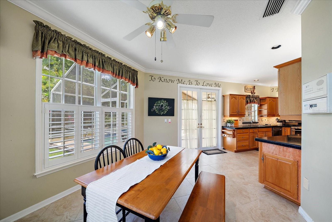
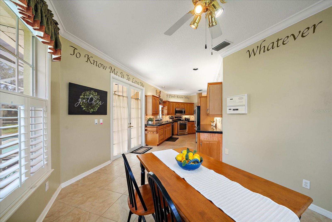
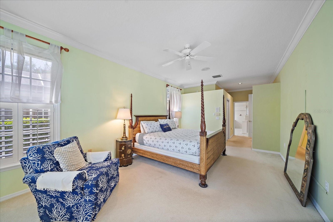
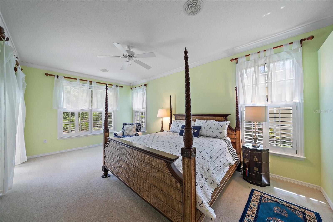
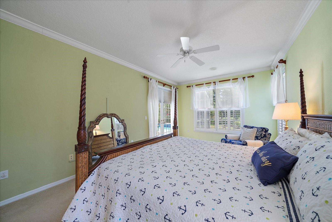
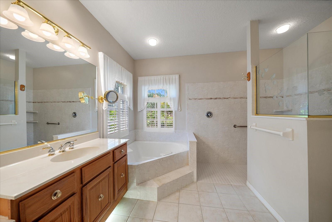
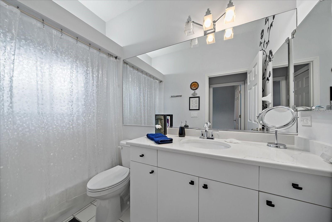
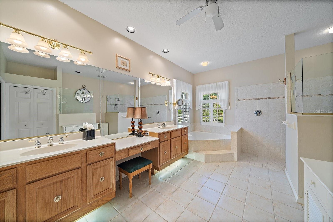
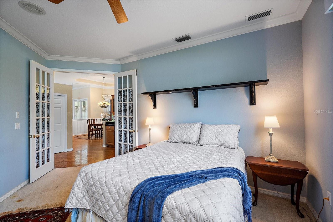
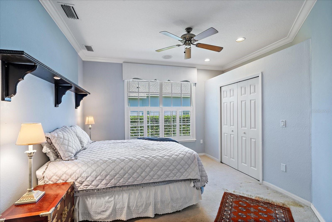
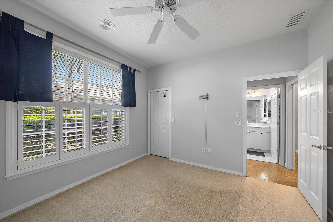
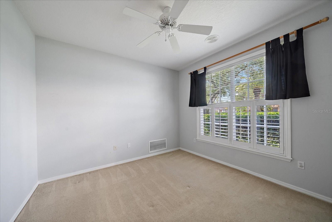
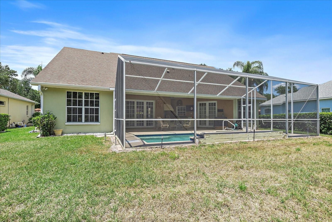
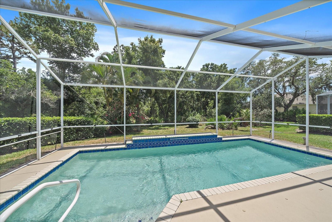
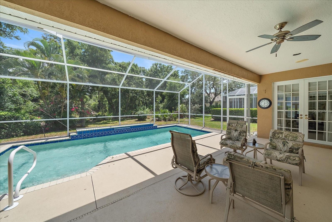
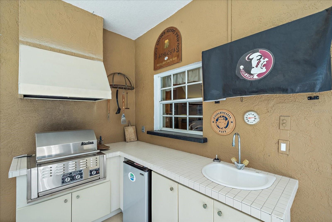
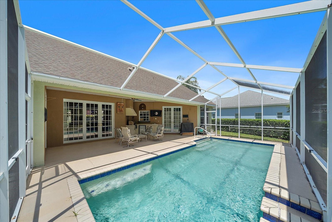
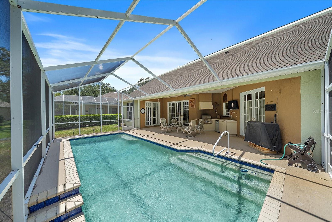
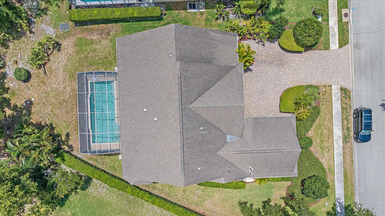
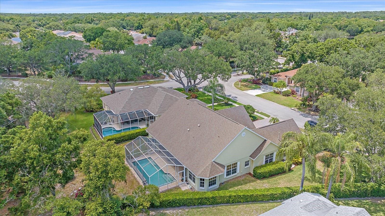
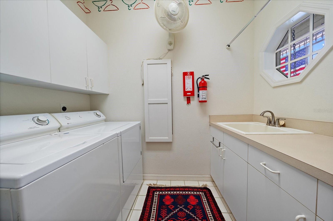
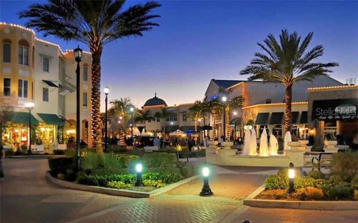
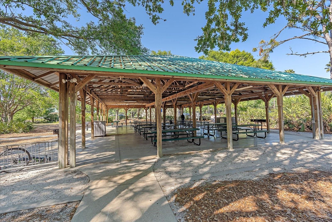
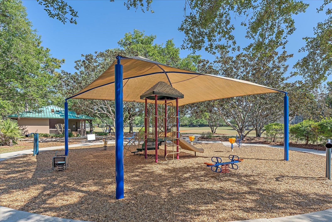
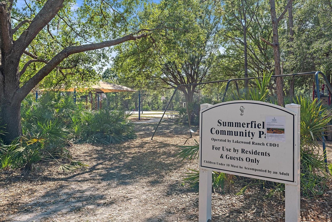
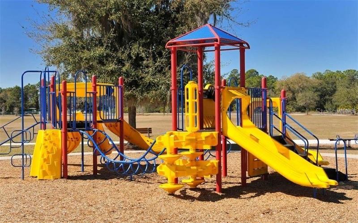
- MLS#: A4611763 ( Residential )
- Street Address: 11408 Pine Lilly Place
- Viewed: 242
- Price: $625,000
- Price sqft: $193
- Waterfront: No
- Year Built: 1995
- Bldg sqft: 3233
- Bedrooms: 3
- Total Baths: 2
- Full Baths: 2
- Garage / Parking Spaces: 2
- Days On Market: 612
- Additional Information
- Geolocation: 27.4201 / -82.4281
- County: MANATEE
- City: LAKEWOOD RANCH
- Zipcode: 34202
- Subdivision: Summerfield Village Subphase A
- Provided by: COLDWELL BANKER REALTY
- Contact: Laurie Fox
- 941-907-1033

- DMCA Notice
-
Description"HOME SWEET HOME!" You'll be so proud to make this charming "CAPE COD CUSTOM STYLE" home your own! Unwind with a book and iced tea on the porch swing while savoring the picturesque park like setting. The oversized great room with its cozy fireplace will make you feel as though you're in a Hallmark movie! The breakfast room, bathed in natural light from its many windows, offers stunning views of the park like surroundings and local wildlifeBambi might even put on a little show! The backyard is exceptionally private and tranquil, perfect for entertaining with your own swimming pool and outdoor kitchen. (ROOF 2016, A/C 2018, WATER HEATER 2018) Lakewood Ranch is the #1 master planned community in the United States, boasting numerous parks, playgrounds, top rated schools, tennis courts, pickleball, and a multitude of trails for walking and biking. With an incredibly low HOA of just $92 a year, you're close to shopping, over 80 restaurants within a 20 minute drive, and the beautiful Gulf beaches just 30 minutes away! CDD is included in the property taxes.
Property Location and Similar Properties
All
Similar
Features
Appliances
- Dishwasher
- Disposal
- Dryer
- Microwave
- Range
- Refrigerator
- Washer
Association Amenities
- Basketball Court
- Fence Restrictions
- Park
- Pickleball Court(s)
- Playground
- Trail(s)
- Vehicle Restrictions
Home Owners Association Fee
- 92.00
Association Name
- David Hart 941-907-0202
Association Phone
- 9419070202
Carport Spaces
- 0.00
Close Date
- 0000-00-00
Cooling
- Humidity Control
Country
- US
Covered Spaces
- 0.00
Exterior Features
- French Doors
Flooring
- Carpet
- Wood
Garage Spaces
- 2.00
Heating
- Electric
- Gas
Insurance Expense
- 0.00
Interior Features
- Eat-in Kitchen
- Living Room/Dining Room Combo
- Solid Wood Cabinets
- Split Bedroom
Legal Description
- LOT 9 BLK C-1 UNIT 2 SUMMERFIELD VILLAGE SUBPHASE A PI#5841.0555/5
Levels
- One
Living Area
- 2293.00
Area Major
- 34202 - Bradenton/Lakewood Ranch/Lakewood Rch
Net Operating Income
- 0.00
Occupant Type
- Owner
Open Parking Spaces
- 0.00
Other Expense
- 0.00
Parcel Number
- 584105555
Parking Features
- Garage Door Opener
- Garage Faces Side
Pets Allowed
- Cats OK
- Dogs OK
Pool Features
- In Ground
Property Type
- Residential
Roof
- Shingle
Sewer
- Public Sewer
Tax Year
- 2023
Township
- 35S
Utilities
- Cable Connected
- Electricity Available
- Natural Gas Connected
View
- Trees/Woods
Views
- 242
Virtual Tour Url
- https://my.matterport.com/show/?m=UVVhaM7GKi4&mls=1
Water Source
- Public
Year Built
- 1995
Zoning Code
- PDR/WPE/
Disclaimer: All information provided is deemed to be reliable but not guaranteed.
Listing Data ©2026 Greater Fort Lauderdale REALTORS®
Listings provided courtesy of The Hernando County Association of Realtors MLS.
Listing Data ©2026 REALTOR® Association of Citrus County
Listing Data ©2026 Royal Palm Coast Realtor® Association
The information provided by this website is for the personal, non-commercial use of consumers and may not be used for any purpose other than to identify prospective properties consumers may be interested in purchasing.Display of MLS data is usually deemed reliable but is NOT guaranteed accurate.
Datafeed Last updated on January 26, 2026 @ 12:00 am
©2006-2026 brokerIDXsites.com - https://brokerIDXsites.com
Sign Up Now for Free!X
Call Direct: Brokerage Office: Mobile: 352.585.0041
Registration Benefits:
- New Listings & Price Reduction Updates sent directly to your email
- Create Your Own Property Search saved for your return visit.
- "Like" Listings and Create a Favorites List
* NOTICE: By creating your free profile, you authorize us to send you periodic emails about new listings that match your saved searches and related real estate information.If you provide your telephone number, you are giving us permission to call you in response to this request, even if this phone number is in the State and/or National Do Not Call Registry.
Already have an account? Login to your account.

