
- Lori Ann Bugliaro P.A., REALTOR ®
- Tropic Shores Realty
- Helping My Clients Make the Right Move!
- Mobile: 352.585.0041
- Fax: 888.519.7102
- 352.585.0041
- loribugliaro.realtor@gmail.com
Contact Lori Ann Bugliaro P.A.
Schedule A Showing
Request more information
- Home
- Property Search
- Search results
- 129 12th Avenue E, PALMETTO, FL 34221
Property Photos


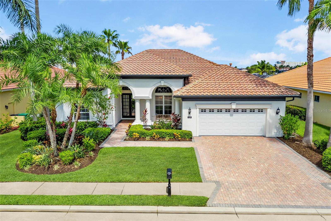
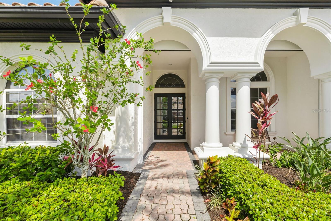
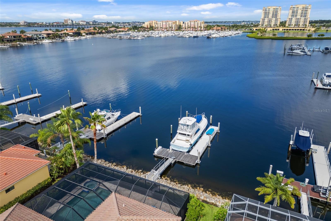
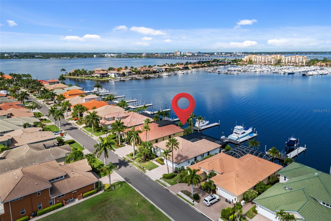
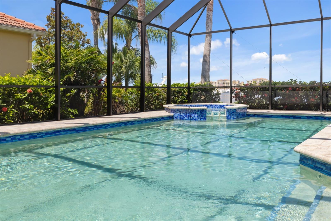
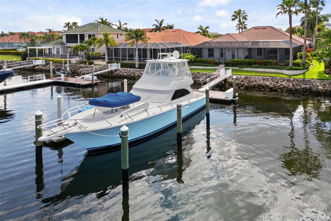
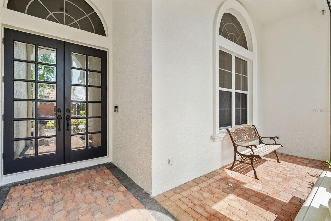
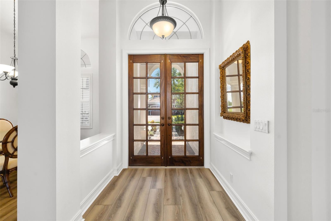
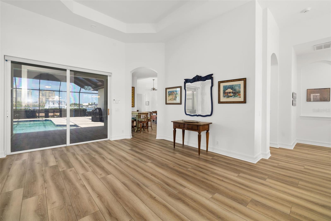
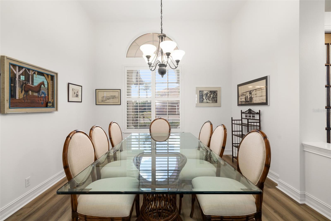
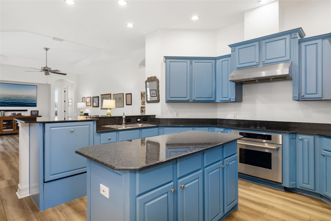
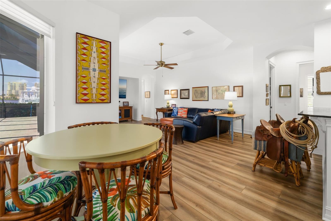
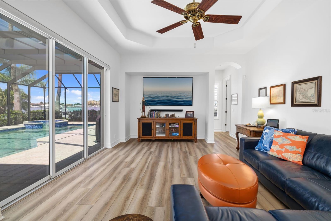
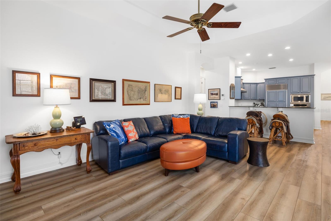
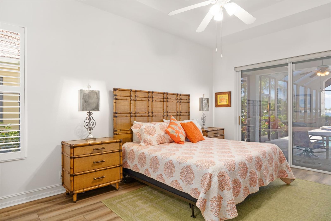
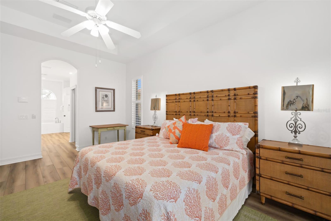
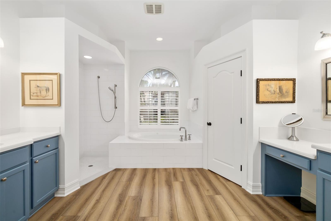
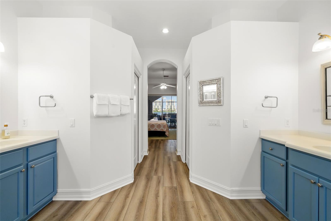
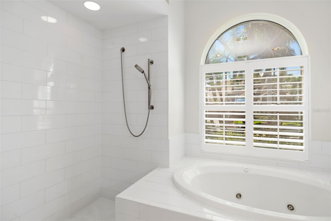
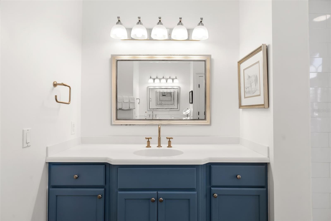
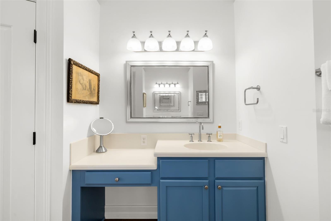
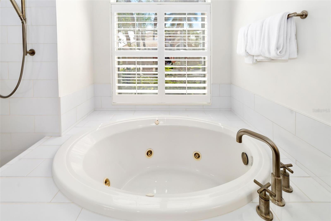
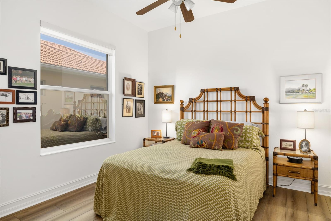
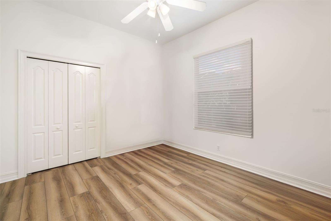
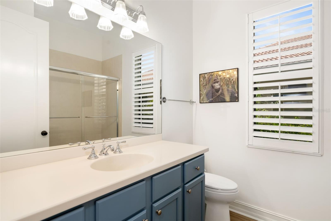
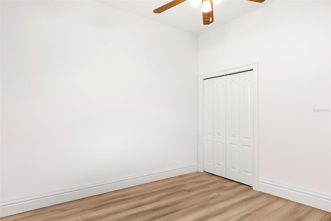
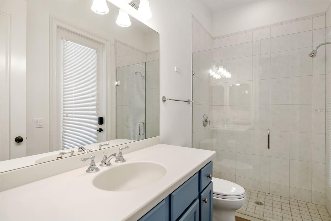
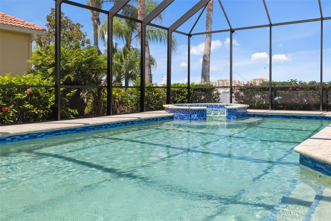
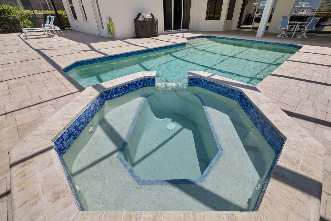
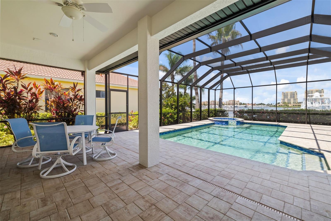
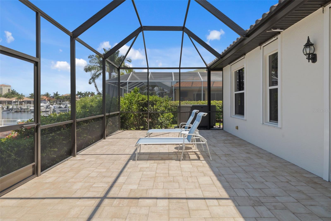
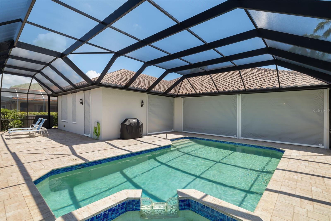
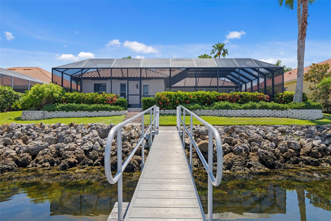
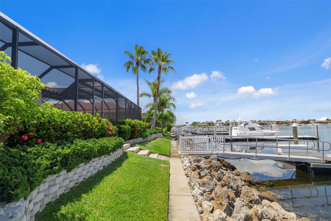
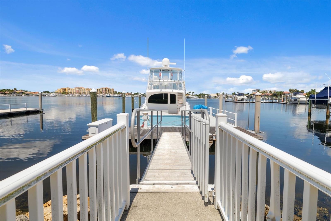
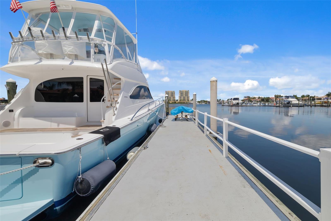
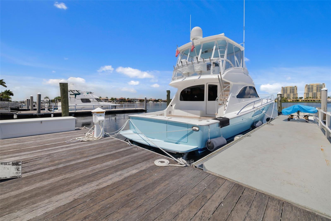
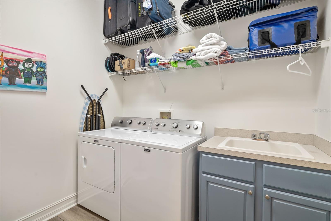
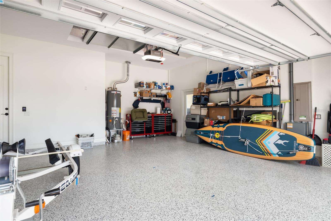
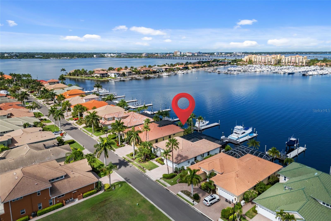
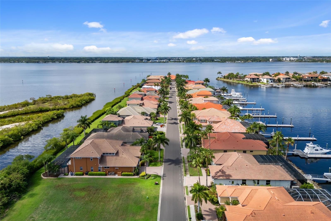
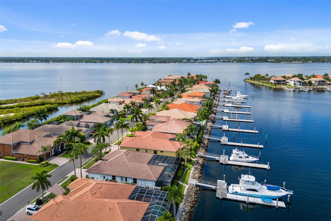
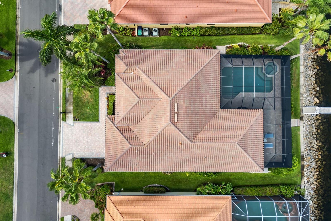
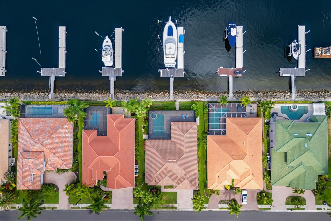
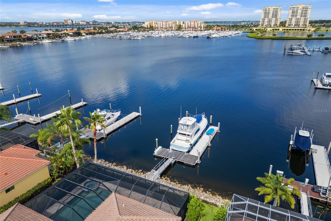
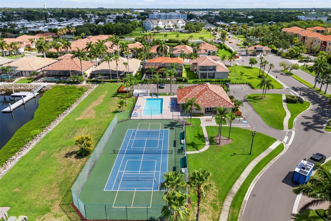
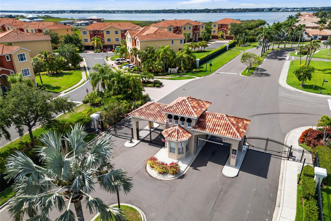
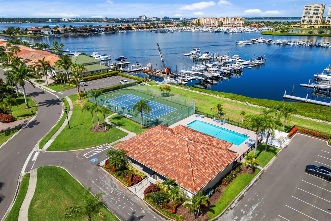
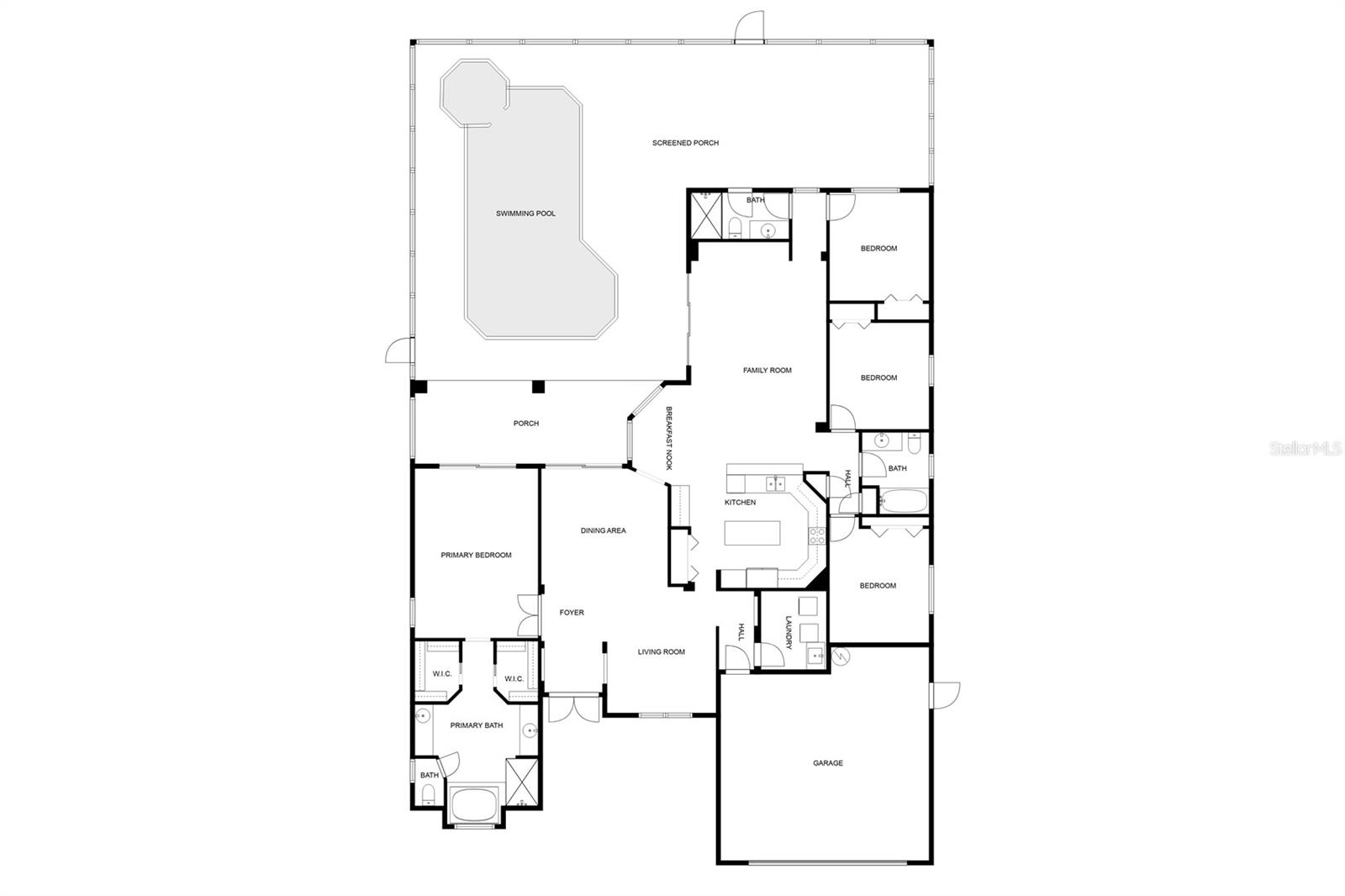
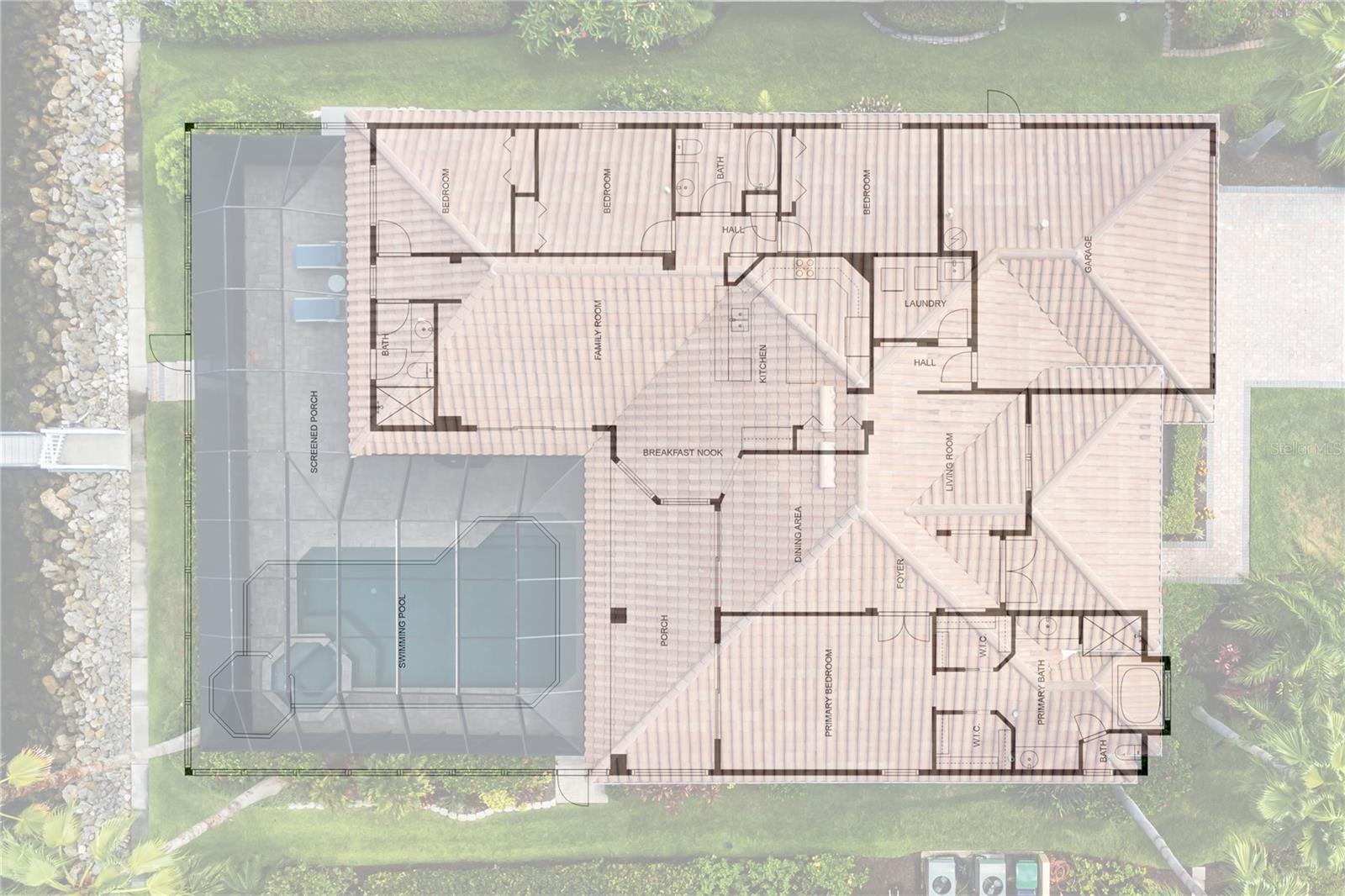
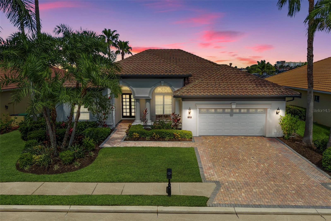






















- MLS#: A4612733 ( Residential )
- Street Address: 129 12th Avenue E
- Viewed: 11
- Price: $1,699,000
- Price sqft: $505
- Waterfront: Yes
- Wateraccess: Yes
- Waterfront Type: Bay/Harbor,Marina,Riparian Rights
- Year Built: 2002
- Bldg sqft: 3366
- Bedrooms: 4
- Total Baths: 3
- Full Baths: 3
- Garage / Parking Spaces: 2
- Days On Market: 193
- Additional Information
- Geolocation: 27.5132 / -82.5532
- County: MANATEE
- City: PALMETTO
- Zipcode: 34221
- Subdivision: Peninsula At Riviera Dunes
- Elementary School: James Tillman Elementary
- Middle School: Lincoln Middle
- High School: Palmetto High
- Provided by: DALTON WADE INC
- Contact: Diane Consuegra
- 888-668-8283

- DMCA Notice
-
DescriptionPrice drop!! Waterfront living with private boat slip. Tailored for the discerning buyer, this executive residence offers unparalleled comfort, elegance, and a prime location. Recently updated and renovated, this home combines modern sophistication with classic charm. Step inside to find new luxury flooring throughout, a state of the art trane air conditioning system, and a kohler generatorensuring your whole home and boat are always powered. Smart motorized window treatments and stormsmart hurricane protection provide year round security and peace of mind. The open concept kitchen is a culinary masterpiece, featuring custom cabinetry, top tier appliances, a large granite culinary island, and a charming breakfast nook. Step through sliding glass doors to your private oasis: a heated pool and spa, perfectly positioned for entertaining or relaxing while soaking in the panoramic water views and stunning sunsets. The master suite is your personal retreat, offering breathtaking views of the pool and harbor. Enjoy two walk in closets, a spacious soaking tub, and a separate showerall recently renovated with exquisite new tile, fixtures, lighting, and paint. Three additional bedrooms and two baths provide ample space for guests. The oversized 2 car garage with epoxy flooring and a new hurricane rated garage door adds to the homes list of high end features. Outside, the meticulously landscaped grounds, complete with palm trees and resort style amenities, create a serene environment. Enjoy access to a clubhouse, tennis and pickleball courts, a heated pool, and a fitness center. Another option is to join the bradenton yacht club. Travel by boat or car. Bring your pets. All information deemed to be correct, buyer to verify. **** for the avid boater, a 'deeded' private boat slip (no extra fees) with deep water access is available, accommodating vessels up to 60+ feet with drafts of 10 18 feet. Easy to maneuver your vessel, wide open turns. A great place to fish & enjoy the view or watch the dolphins & manatees swim by. Paddleboarding & kayaking allowed. Riviera dunes yacht basin & marina is 80 acres of tranquil waters perfect for exploring the gulf of mexico, key west, and local gems like anna maria island, egmont key, tampa, st. Petersburg, and sarasota or nextdoor to woody's river restaurant. Or go shopping at ellenton premium outlets or utc area. Home is close by located minutes from i 75 and 301, this residence provides convenient access to sarasota, st. Petersburg, tampa international airport, img academy, top private schools, and premier healthcare facilities. With $225k in upgrades over the past two years, this home is more than just a place to liveits an investment in a lifestyle of luxury, leisure, and great returns. Schedule your private viewing today and step into a world where every detail is designed to cater to your discerning taste.
Property Location and Similar Properties
All
Similar
Features
Waterfront Description
- Bay/Harbor
- Marina
- Riparian Rights
Accessibility Features
- Accessible Approach with Ramp
- Accessible Bedroom
- Accessible Closets
- Accessible Entrance
- Accessible Central Living Area
Appliances
- Built-In Oven
- Cooktop
- Dishwasher
- Disposal
- Dryer
- Exhaust Fan
- Gas Water Heater
- Ice Maker
- Microwave
- Range Hood
- Refrigerator
- Washer
Association Amenities
- Clubhouse
- Fence Restrictions
- Fitness Center
- Gated
- Pickleball Court(s)
- Pool
- Tennis Court(s)
- Vehicle Restrictions
Home Owners Association Fee
- 422.00
Home Owners Association Fee Includes
- Guard - 24 Hour
- Common Area Taxes
- Pool
- Escrow Reserves Fund
- Insurance
- Maintenance Grounds
- Maintenance
- Management
- Private Road
- Security
Association Name
- Advance Mgmt. Inc./Eric Hagar
Association Phone
- (941) 359-1134
Carport Spaces
- 0.00
Close Date
- 0000-00-00
Cooling
- Central Air
- Zoned
Country
- US
Covered Spaces
- 0.00
Exterior Features
- Irrigation System
- Sliding Doors
Fencing
- Fenced
Flooring
- Luxury Vinyl
Furnished
- Unfurnished
Garage Spaces
- 2.00
Heating
- Electric
- Heat Pump
- Natural Gas
High School
- Palmetto High
Interior Features
- Eat-in Kitchen
- High Ceilings
- In Wall Pest System
- Open Floorplan
- Primary Bedroom Main Floor
- Solid Surface Counters
- Solid Wood Cabinets
- Stone Counters
- Thermostat Attic Fan
- Walk-In Closet(s)
- Window Treatments
Legal Description
- LOT 31 PENINSULA AT RIVIERA DUNES TOGETHER WITH PRIVATE BOAT SLIP #31
- PI#25816.0355/9
Levels
- One
Living Area
- 2550.00
Lot Features
- Near Marina
- Sidewalk
- Paved
- Private
Middle School
- Lincoln Middle
Area Major
- 34221 - Palmetto/Rubonia
Net Operating Income
- 0.00
Occupant Type
- Owner
Parcel Number
- 2581603559
Parking Features
- Boat
- Driveway
Pets Allowed
- Breed Restrictions
- Cats OK
- Dogs OK
- Yes
Pool Features
- Gunite
- Heated
- In Ground
- Lighting
- Outside Bath Access
- Screen Enclosure
- Tile
Possession
- Close of Escrow
Property Condition
- Completed
Property Type
- Residential
Roof
- Concrete
- Tile
School Elementary
- James Tillman Elementary
Sewer
- Public Sewer
Style
- Florida
- Traditional
Tax Year
- 2023
Township
- 34S
Utilities
- Electricity Connected
- Fiber Optics
- Natural Gas Available
- Natural Gas Connected
- Phone Available
- Sewer Available
- Sewer Connected
- Sprinkler Recycled
- Street Lights
- Underground Utilities
- Water Connected
View
- Pool
- Water
Views
- 11
Virtual Tour Url
- https://app.cloudpano.com/tours/Ig6GvBsum3nX?mls=1
Water Source
- Public
Year Built
- 2002
Zoning Code
- C2
Listing Data ©2024 Greater Fort Lauderdale REALTORS®
Listings provided courtesy of The Hernando County Association of Realtors MLS.
Listing Data ©2024 REALTOR® Association of Citrus County
Listing Data ©2024 Royal Palm Coast Realtor® Association
The information provided by this website is for the personal, non-commercial use of consumers and may not be used for any purpose other than to identify prospective properties consumers may be interested in purchasing.Display of MLS data is usually deemed reliable but is NOT guaranteed accurate.
Datafeed Last updated on December 28, 2024 @ 12:00 am
©2006-2024 brokerIDXsites.com - https://brokerIDXsites.com

