
- Lori Ann Bugliaro P.A., REALTOR ®
- Tropic Shores Realty
- Helping My Clients Make the Right Move!
- Mobile: 352.585.0041
- Fax: 888.519.7102
- 352.585.0041
- loribugliaro.realtor@gmail.com
Contact Lori Ann Bugliaro P.A.
Schedule A Showing
Request more information
- Home
- Property Search
- Search results
- 3839 59th Avenue Circle E, ELLENTON, FL 34222
Property Photos
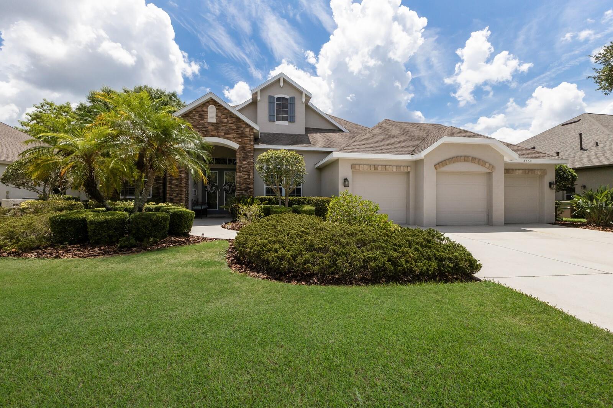

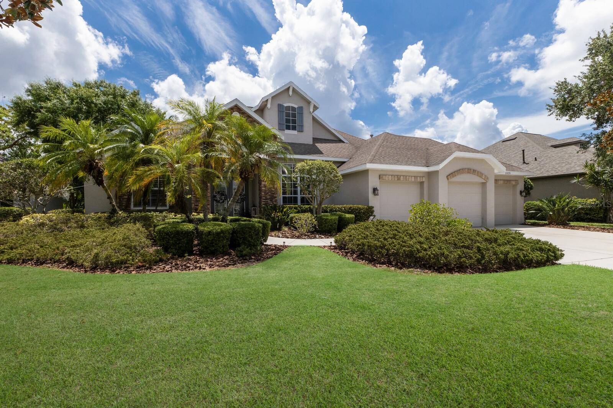

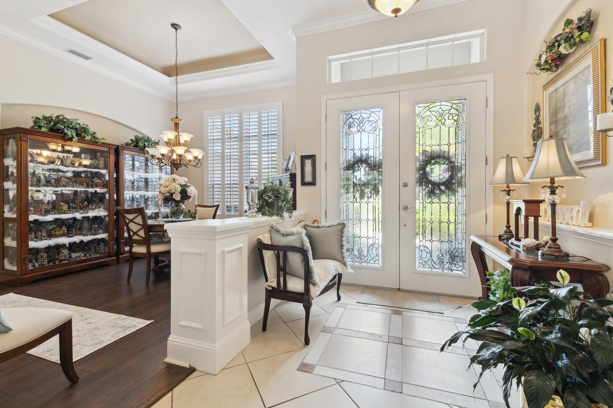
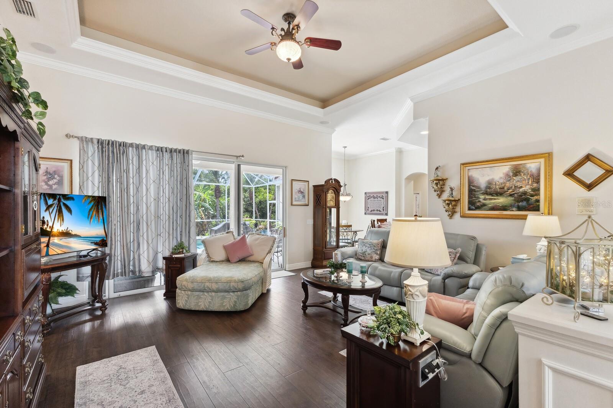


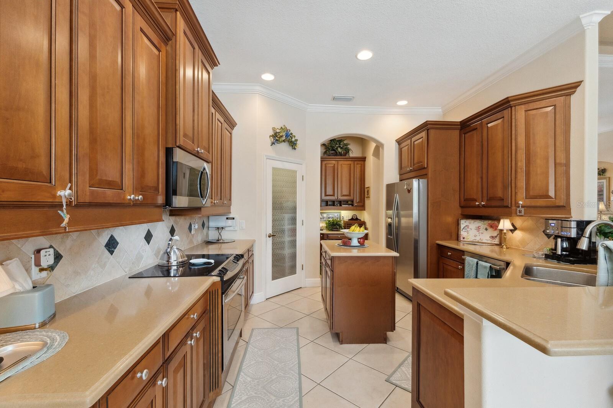
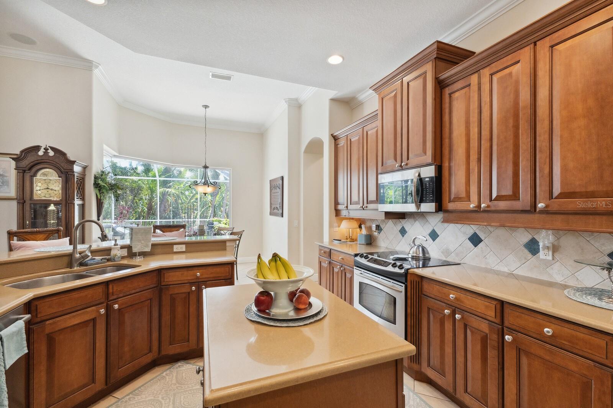
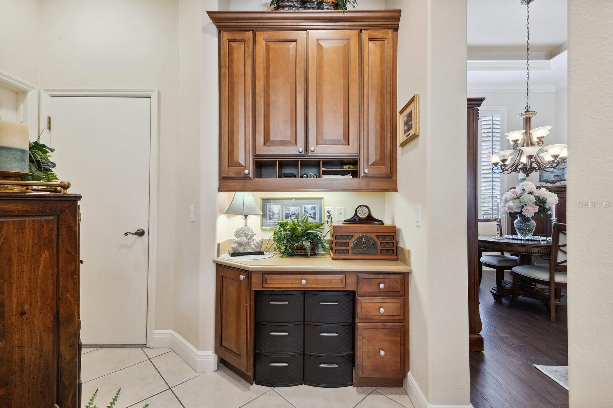
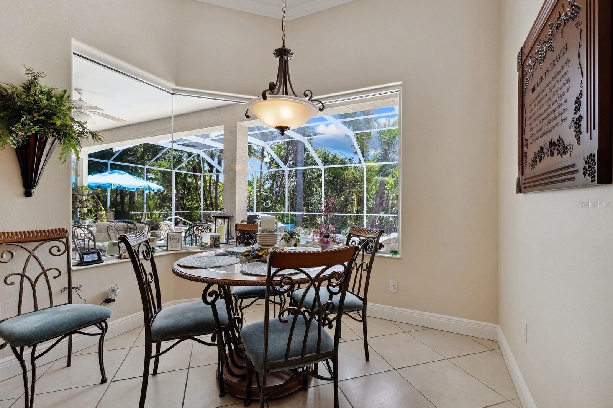


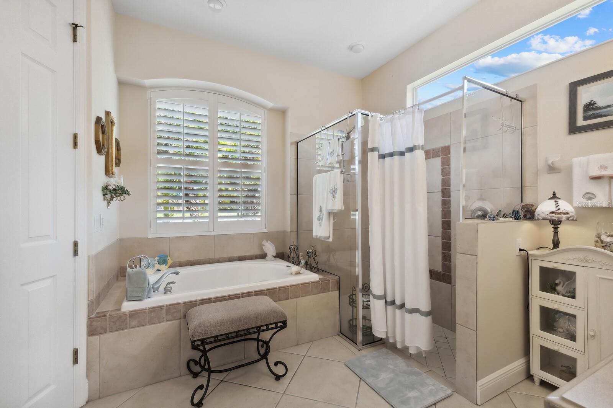


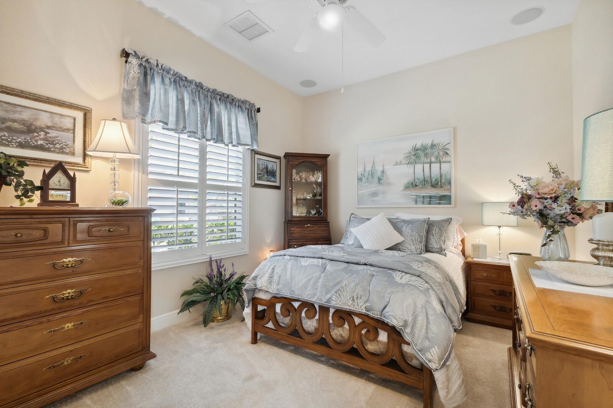



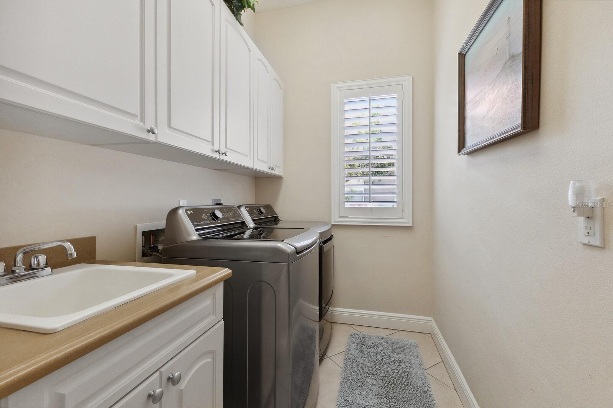

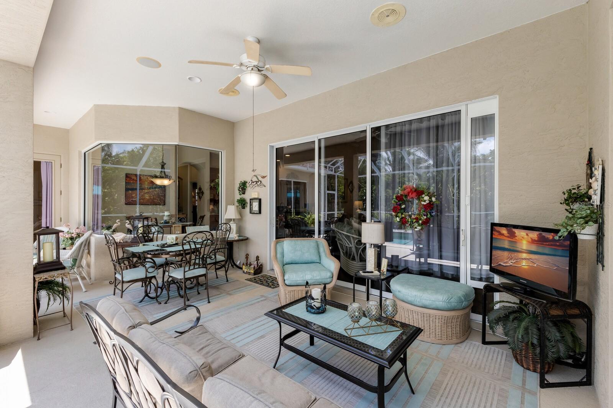
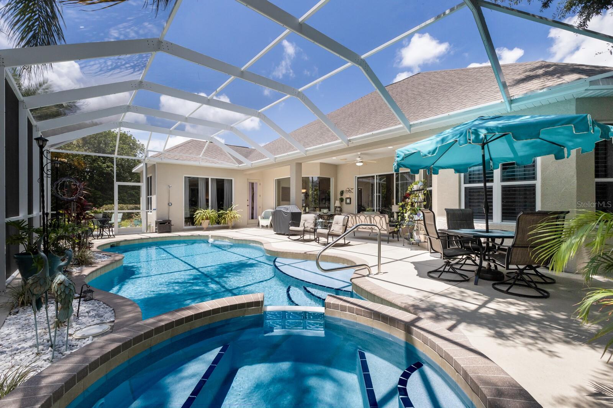




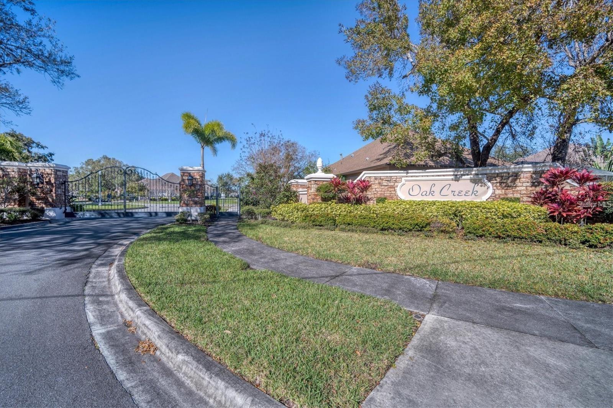
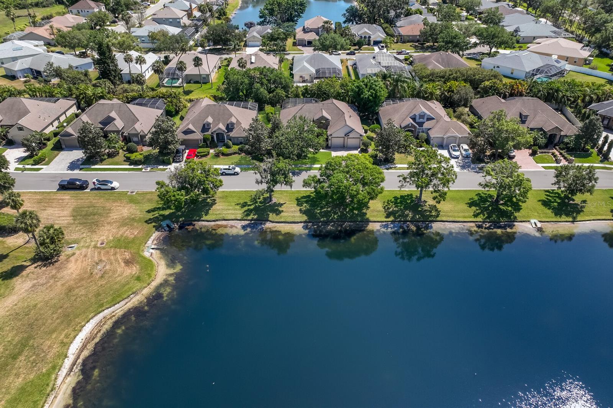


- MLS#: A4613847 ( Residential )
- Street Address: 3839 59th Avenue Circle E
- Viewed: 14
- Price: $799,000
- Price sqft: $247
- Waterfront: No
- Year Built: 2004
- Bldg sqft: 3230
- Bedrooms: 3
- Total Baths: 2
- Full Baths: 2
- Garage / Parking Spaces: 3
- Days On Market: 196
- Additional Information
- Geolocation: 27.5479 / -82.5031
- County: MANATEE
- City: ELLENTON
- Zipcode: 34222
- Subdivision: Oak Creek
- Elementary School: Virgil Mills Elementary
- Middle School: Buffalo Creek Middle
- High School: Palmetto High
- Provided by: KELLER WILLIAMS ON THE WATER
- Contact: Erin Brooks
- 941-729-7400

- DMCA Notice
-
DescriptionWelcome to Oak Creek, a serene and secure gated sanctuary nestled amongst tree lined avenues, featuring just 34 homes spread across 22 acres. As you step inside, you'll be invited into a spacious living room and a formal dining area, both showcasing high ceilings, elegant finishes, and an abundance of natural light. The true split floor plan ensures complete privacy in the owners suite, which boasts dual vanities, a large soaker jacuzzi tub, a zero entry shower, dual walk in closets, and private access to the patio. At the heart of the home, the kitchen features solid wood cabinetry, a walk in pantry, and an eat in area with immaculate views of the backyard retreat through an aquarium window. The two guest bedrooms are private and spacious, with the third bedroom offering sliding glass door access to the pool. Additional highlights include ample storage throughout the home, crown molding, plantation shutters, a newly updated pool heater, and newly installed wood floors in the living and formal dining rooms. Don't miss this incredible opportunity to make this home your own and reside in one of Ellenton's most desirable neighborhoods. This home truly has it all, featuring an outdoor tropical oasis with a heated pool and spa, the perfect location for your morning coffee or to entertain your friends and family. Enjoy the convenient location just minutes from I 75, St. Petersburg, Tampa, shopping, dining, and world renowned beaches.
Property Location and Similar Properties
All
Similar
Features
Appliances
- Dishwasher
- Disposal
- Dryer
- Electric Water Heater
- Range
- Refrigerator
- Washer
Home Owners Association Fee
- 1200.00
Association Name
- Theo Weaver
Association Phone
- 608-358-5998
Carport Spaces
- 0.00
Close Date
- 0000-00-00
Cooling
- Central Air
Country
- US
Covered Spaces
- 0.00
Exterior Features
- Outdoor Shower
- Sidewalk
- Sliding Doors
Flooring
- Carpet
- Ceramic Tile
- Laminate
Garage Spaces
- 3.00
Heating
- Central
High School
- Palmetto High
Interior Features
- Ceiling Fans(s)
- Crown Molding
- Eat-in Kitchen
- High Ceilings
- Solid Wood Cabinets
- Split Bedroom
- Tray Ceiling(s)
- Walk-In Closet(s)
- Window Treatments
Legal Description
- LOT 27 OAK CREEK SUB PI#7465.0235/0
Levels
- One
Living Area
- 2211.00
Middle School
- Buffalo Creek Middle
Area Major
- 34222 - Ellenton
Net Operating Income
- 0.00
Occupant Type
- Owner
Parcel Number
- 746502350
Parking Features
- Driveway
- Garage Door Opener
Pets Allowed
- Yes
Pool Features
- Gunite
- Heated
- In Ground
- Lighting
- Screen Enclosure
Possession
- Close of Escrow
Property Condition
- Completed
Property Type
- Residential
Roof
- Shingle
School Elementary
- Virgil Mills Elementary
Sewer
- Public Sewer
Tax Year
- 2023
Township
- 34
Utilities
- Cable Available
- Electricity Available
- Natural Gas Available
View
- Water
Views
- 14
Virtual Tour Url
- https://www.propertypanorama.com/instaview/stellar/A4613847
Water Source
- Public
Year Built
- 2004
Zoning Code
- RSF3
Listing Data ©2024 Greater Fort Lauderdale REALTORS®
Listings provided courtesy of The Hernando County Association of Realtors MLS.
Listing Data ©2024 REALTOR® Association of Citrus County
Listing Data ©2024 Royal Palm Coast Realtor® Association
The information provided by this website is for the personal, non-commercial use of consumers and may not be used for any purpose other than to identify prospective properties consumers may be interested in purchasing.Display of MLS data is usually deemed reliable but is NOT guaranteed accurate.
Datafeed Last updated on December 28, 2024 @ 12:00 am
©2006-2024 brokerIDXsites.com - https://brokerIDXsites.com

