
- Lori Ann Bugliaro P.A., REALTOR ®
- Tropic Shores Realty
- Helping My Clients Make the Right Move!
- Mobile: 352.585.0041
- Fax: 888.519.7102
- 352.585.0041
- loribugliaro.realtor@gmail.com
Contact Lori Ann Bugliaro P.A.
Schedule A Showing
Request more information
- Home
- Property Search
- Search results
- 108 Tern Drive, ANNA MARIA, FL 34216
Property Photos
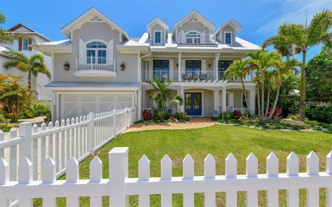

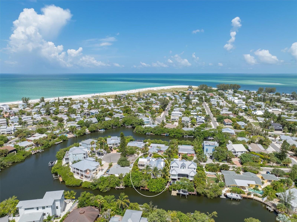
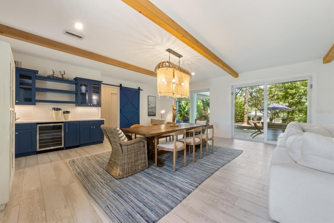
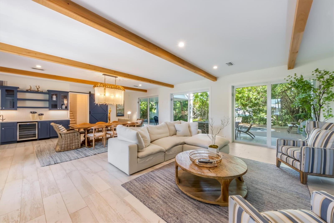
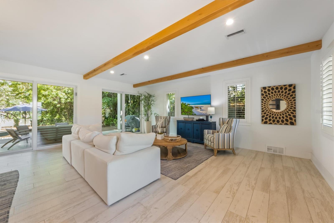
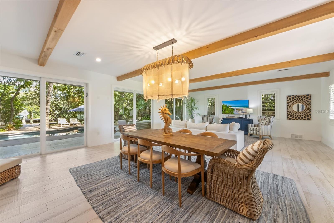
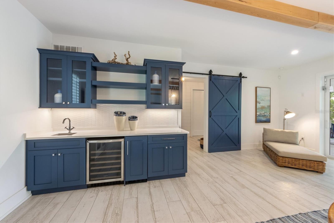
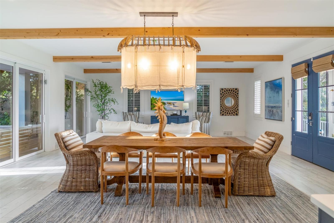
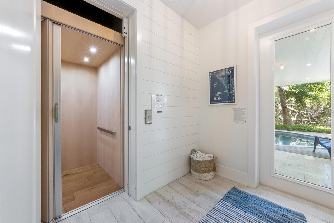
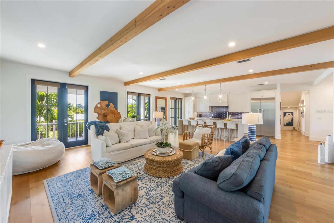
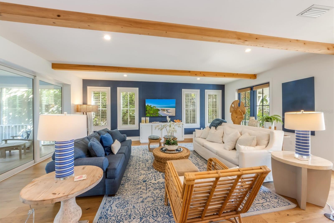
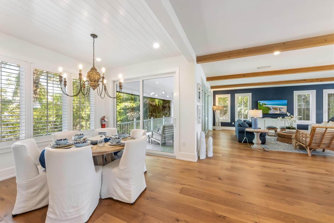
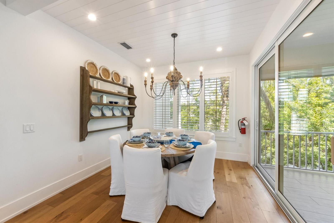
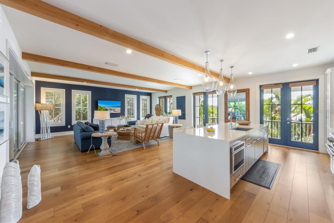
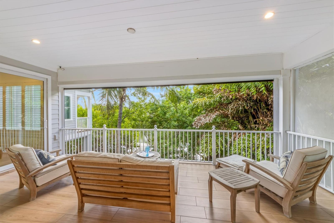
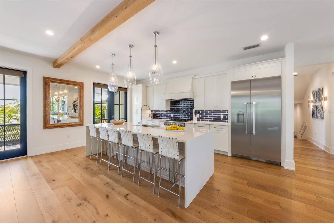
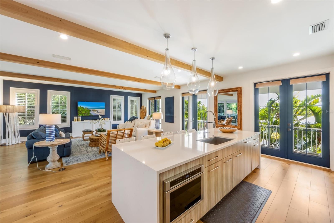
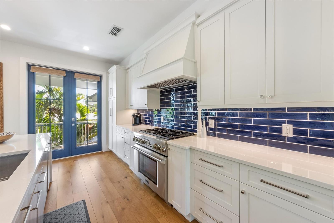
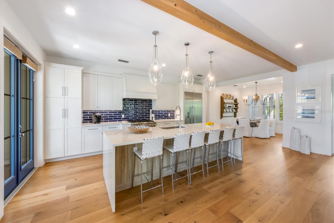
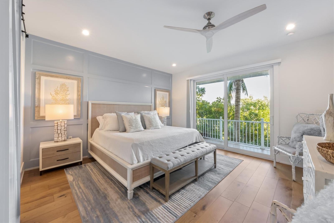
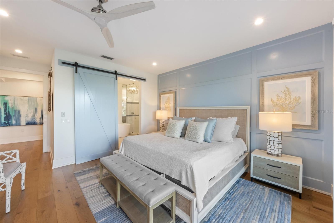
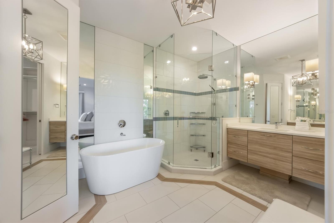
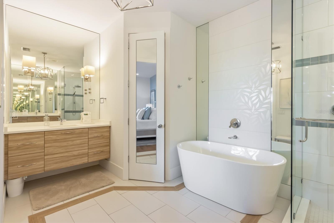
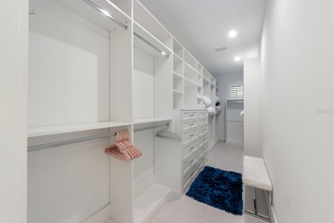
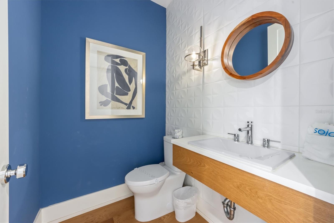
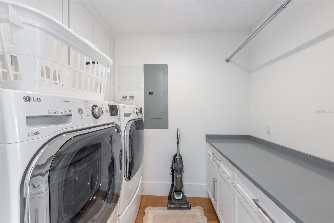
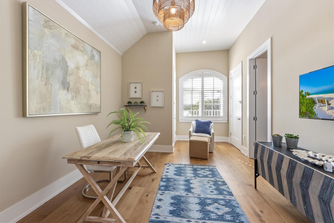
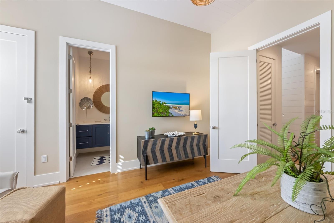
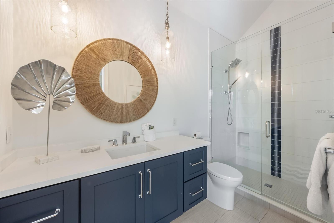
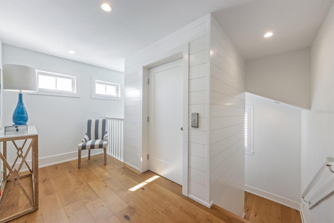
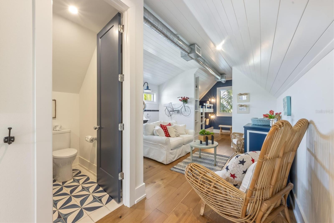
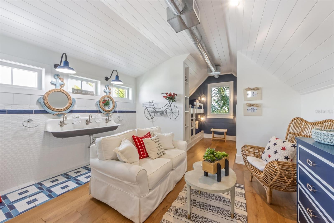
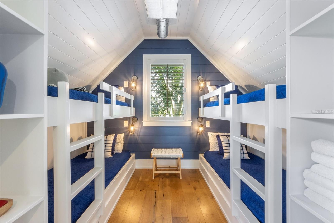
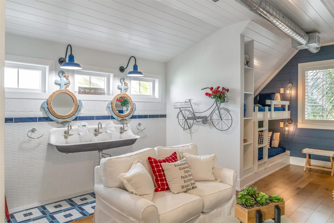
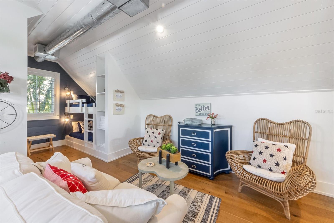
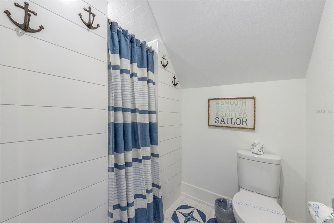
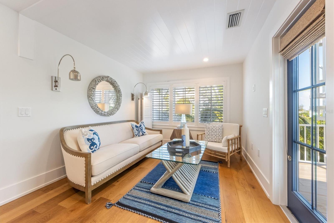
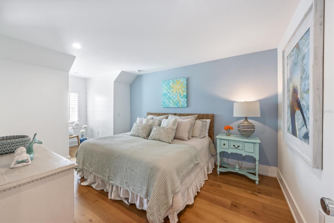
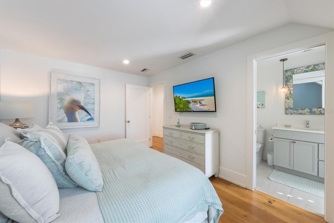
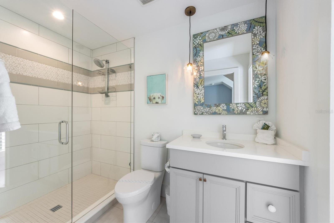
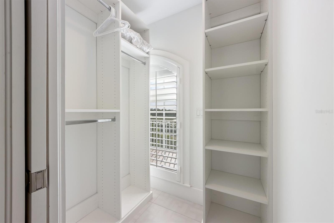
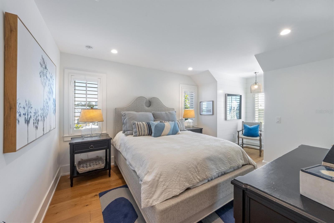
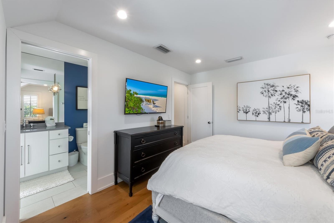
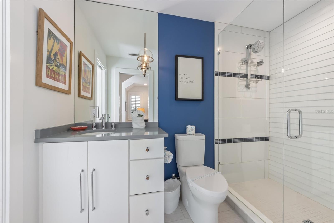
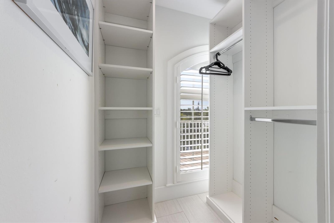
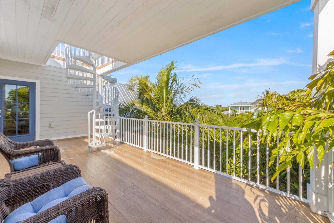
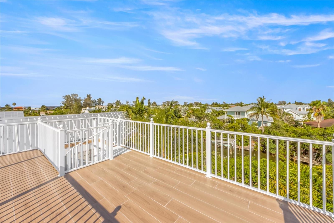
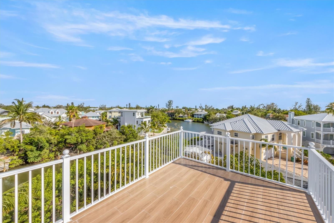
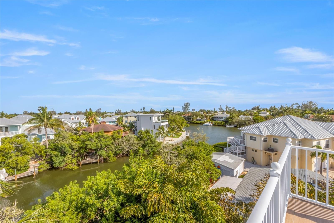
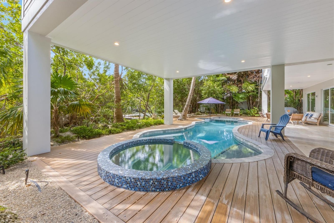
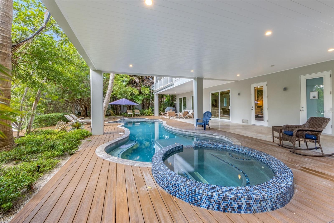
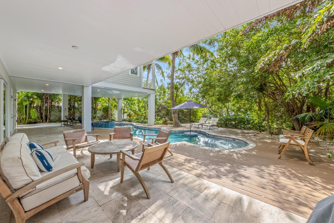
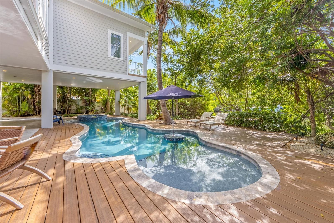
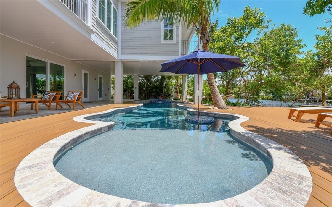
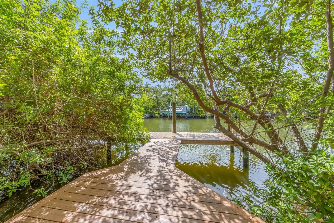
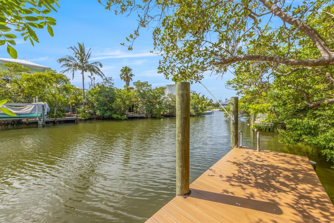
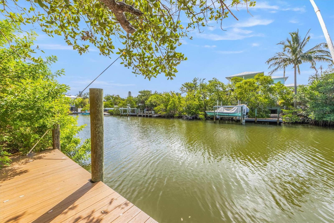
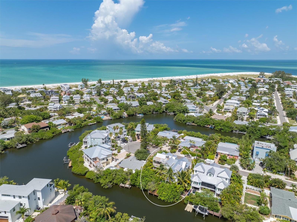
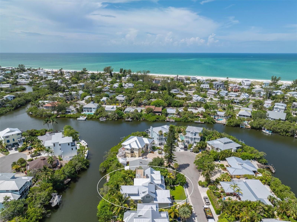
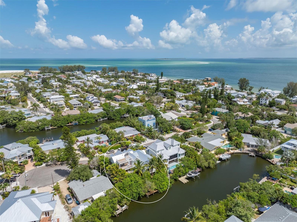
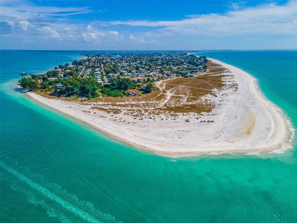
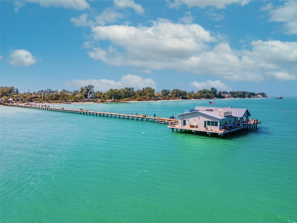
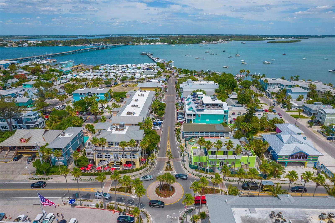
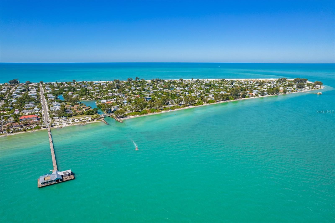
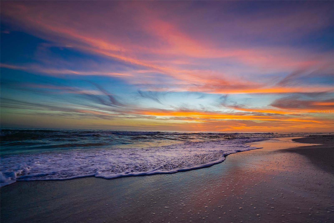
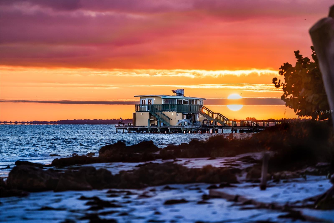
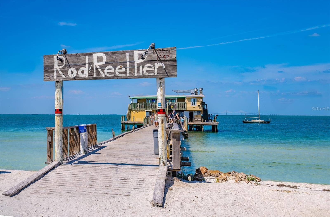
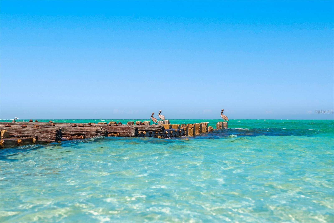
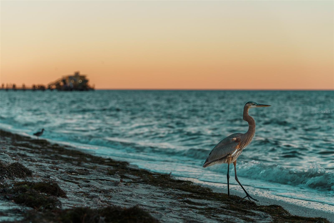
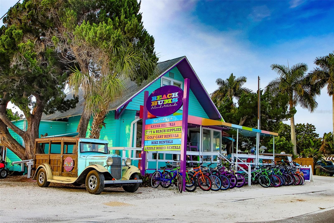
- MLS#: A4614196 ( Residential )
- Street Address: 108 Tern Drive
- Viewed: 90
- Price: $3,950,000
- Price sqft: $851
- Waterfront: Yes
- Waterfront Type: Canal - Saltwater
- Year Built: 2018
- Bldg sqft: 4640
- Bedrooms: 5
- Total Baths: 6
- Full Baths: 4
- 1/2 Baths: 2
- Days On Market: 406
- Additional Information
- Geolocation: 27.5341 / -82.7389
- County: MANATEE
- City: ANNA MARIA
- Zipcode: 34216
- Elementary School: Anna Maria
- Middle School: Martha B. King
- High School: Manatee
- Provided by: COLDWELL BANKER REALTY

- DMCA Notice
-
DescriptionWelcome to your island oasis! This stunning modern waterfront home redefines relaxation. Step through the double front doors and behold the tropical backyard. Ascend to the main living level via custom handrail adorned stairs or the convenient elevator. The open concept space features 8 white oak wood floors, wood beamed ceilings, and designer Reginald Andrews lighting. The gourmet kitchen boasts waterfall Cambria Stone Quartz countertops and top of the line stainless appliances. Pocket sliding doors lead to the terrace with pool and water views, seamlessly blending indoor and outdoor living. The master suite, complete with a private terrace, Porcelanosa tile finishes, Moen Align fixtures, and Caesarstone quartz countertops, offers a true retreat. Three additional en suite bedrooms, a den, and an expansive bonus room with custom built in bunk beds are meticulously finished. Enjoy island and water views from the terraces on all levels. Outside, the Trex deck surrounds the resort style pool and spa, just steps away from an outdoor shower and pool bath. The private dock provides water access to the Gulf of Mexico, perfect for boating, kayaking, and water toys. Additional highlights include a rooftop deck with 360 degree views, all within walking distance of restaurants, boutiques, and the white sandy beaches of Anna Maria and Pine Ave.
Property Location and Similar Properties
All
Similar
Features
Waterfront Description
- Canal - Saltwater
Appliances
- Cooktop
- Dishwasher
- Disposal
- Dryer
- Range
- Range Hood
- Refrigerator
- Washer
Home Owners Association Fee
- 0.00
Builder Name
- Beacon Design
Carport Spaces
- 0.00
Close Date
- 0000-00-00
Cooling
- Central Air
- Zoned
Country
- US
Covered Spaces
- 0.00
Exterior Features
- Balcony
- Lighting
- Outdoor Shower
- Sliding Doors
Fencing
- Fenced
Flooring
- Tile
- Wood
Garage Spaces
- 2.00
Green Energy Efficient
- Appliances
- HVAC
- Insulation
- Lighting
Heating
- Central
High School
- Manatee High
Insurance Expense
- 0.00
Interior Features
- Ceiling Fans(s)
- Eat-in Kitchen
- Elevator
- High Ceilings
- Open Floorplan
- Solid Surface Counters
- Solid Wood Cabinets
- Split Bedroom
- Stone Counters
- Walk-In Closet(s)
Legal Description
- LOT 57 BLK D LUANA ISLES PI#69004.0000/0
Levels
- Three Or More
Living Area
- 3874.00
Lot Features
- City Limits
- Paved
Middle School
- Martha B. King Middle
Area Major
- 34216 - Anna Maria
Net Operating Income
- 0.00
Occupant Type
- Owner
Open Parking Spaces
- 0.00
Other Expense
- 0.00
Parcel Number
- 6900400000
Parking Features
- Garage Door Opener
Pool Features
- Heated
- In Ground
- Outside Bath Access
- Salt Water
Property Condition
- Completed
Property Type
- Residential
Roof
- Metal
School Elementary
- Anna Maria Elementary
Sewer
- Public Sewer
Style
- Custom
- Florida
Tax Year
- 2023
Township
- 34
Utilities
- Cable Available
- Electricity Connected
- Sewer Connected
View
- Water
Views
- 90
Virtual Tour Url
- https://awaremediacompany.hd.pics/108-Tern-Dr/idx
Water Source
- Public
Year Built
- 2018
Zoning Code
- R1
Disclaimer: All information provided is deemed to be reliable but not guaranteed.
Listing Data ©2025 Greater Fort Lauderdale REALTORS®
Listings provided courtesy of The Hernando County Association of Realtors MLS.
Listing Data ©2025 REALTOR® Association of Citrus County
Listing Data ©2025 Royal Palm Coast Realtor® Association
The information provided by this website is for the personal, non-commercial use of consumers and may not be used for any purpose other than to identify prospective properties consumers may be interested in purchasing.Display of MLS data is usually deemed reliable but is NOT guaranteed accurate.
Datafeed Last updated on July 31, 2025 @ 12:00 am
©2006-2025 brokerIDXsites.com - https://brokerIDXsites.com
Sign Up Now for Free!X
Call Direct: Brokerage Office: Mobile: 352.585.0041
Registration Benefits:
- New Listings & Price Reduction Updates sent directly to your email
- Create Your Own Property Search saved for your return visit.
- "Like" Listings and Create a Favorites List
* NOTICE: By creating your free profile, you authorize us to send you periodic emails about new listings that match your saved searches and related real estate information.If you provide your telephone number, you are giving us permission to call you in response to this request, even if this phone number is in the State and/or National Do Not Call Registry.
Already have an account? Login to your account.

