
- Lori Ann Bugliaro P.A., REALTOR ®
- Tropic Shores Realty
- Helping My Clients Make the Right Move!
- Mobile: 352.585.0041
- Fax: 888.519.7102
- 352.585.0041
- loribugliaro.realtor@gmail.com
Contact Lori Ann Bugliaro P.A.
Schedule A Showing
Request more information
- Home
- Property Search
- Search results
- 13215 Palmers Creek Terrace, LAKEWOOD RANCH, FL 34202
Property Photos
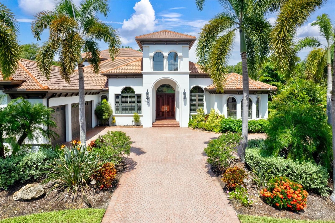

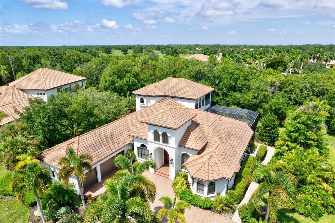
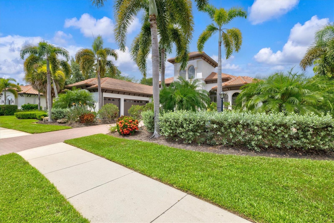
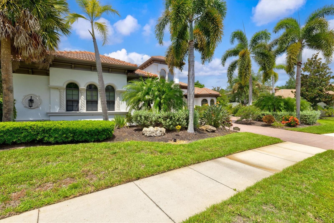
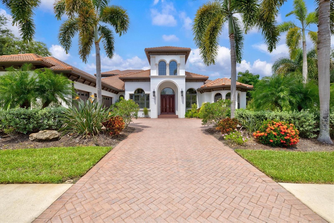
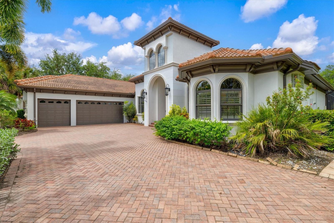

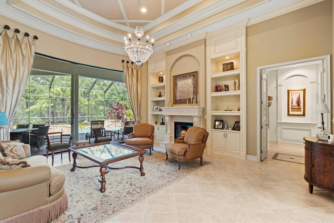
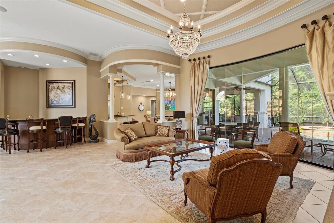
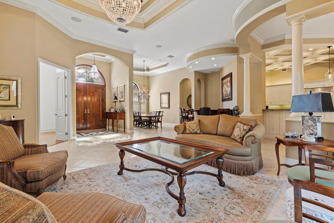
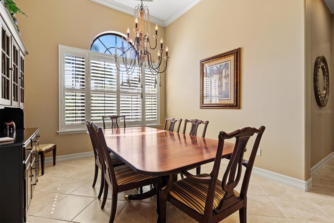
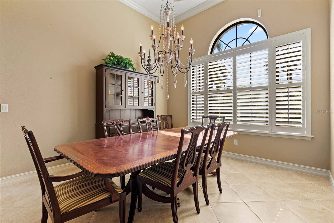


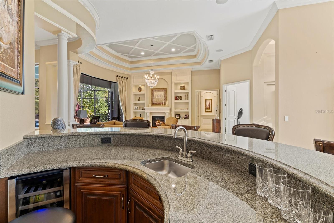
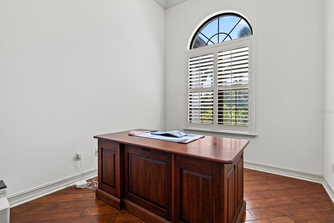
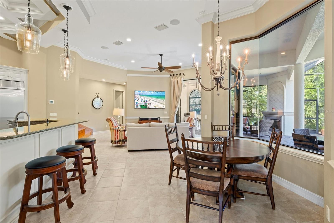
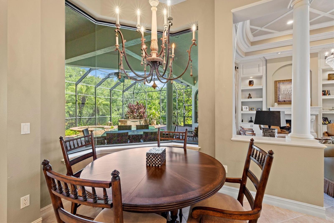
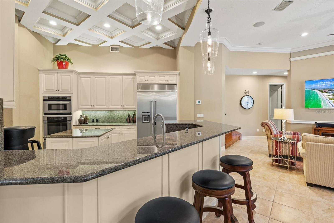
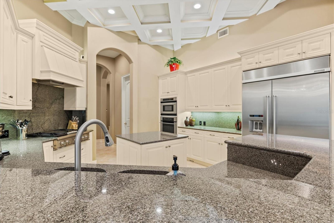
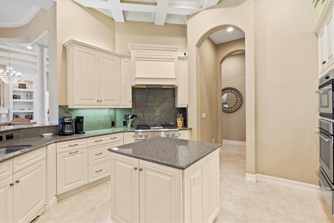
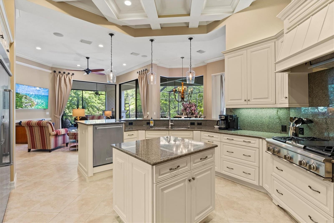
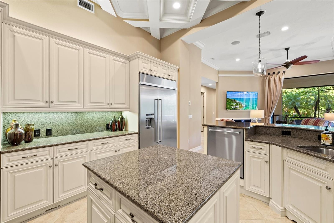

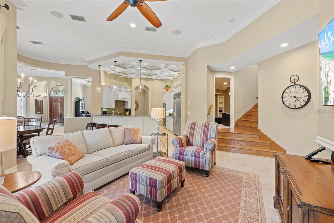

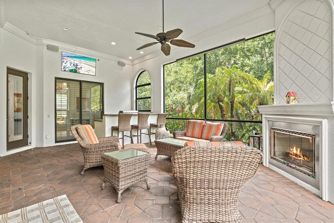
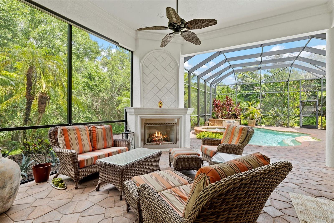
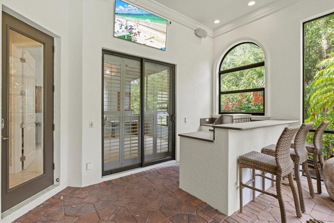

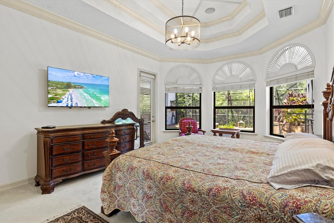
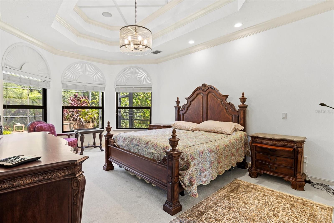
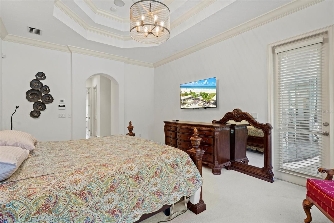

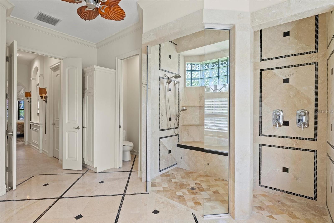
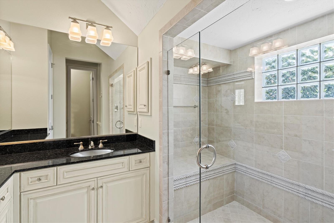
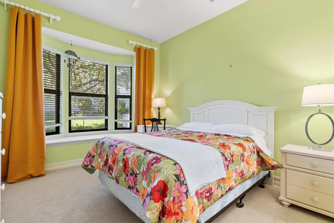
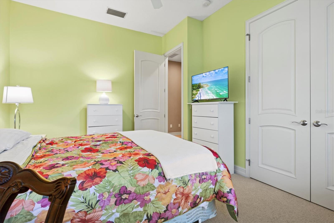
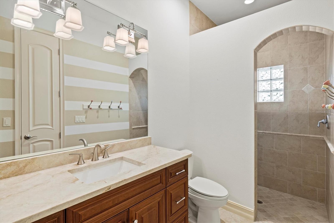
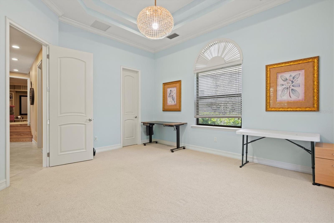

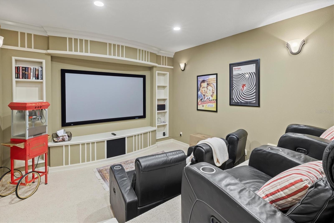

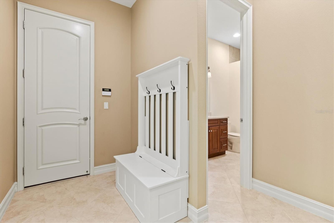
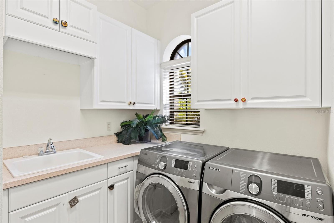
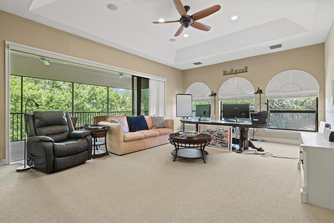

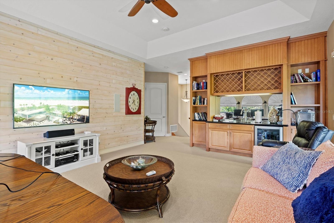


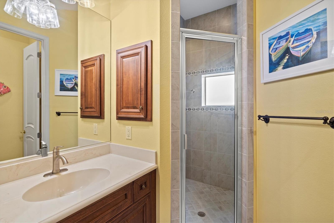

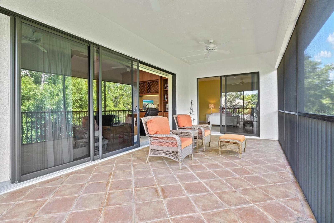

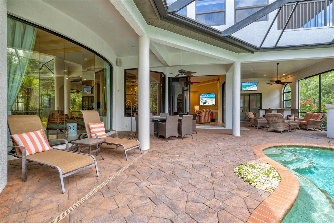
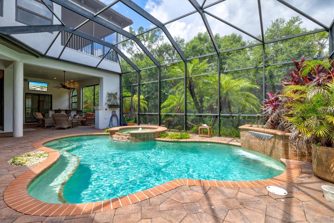
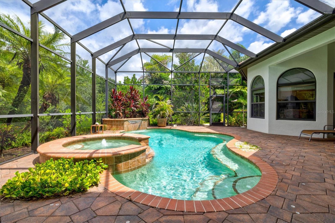
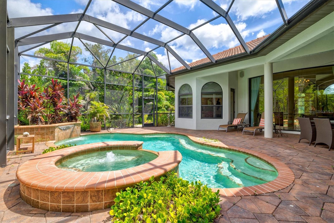
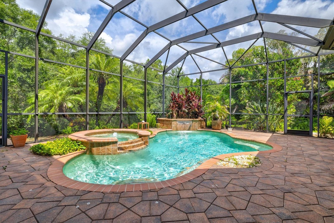
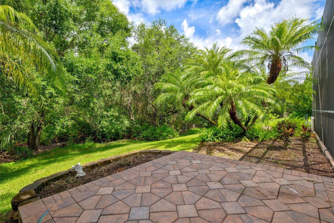
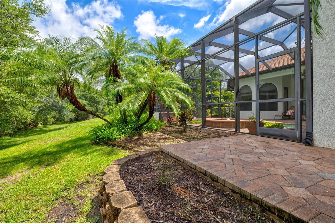
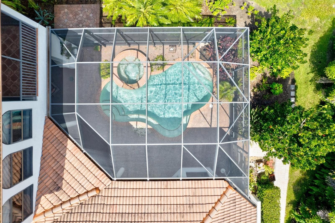
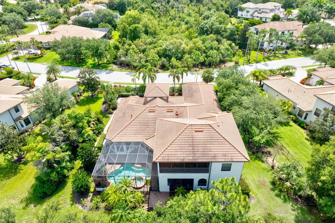
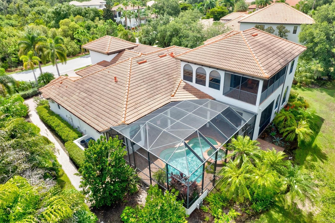
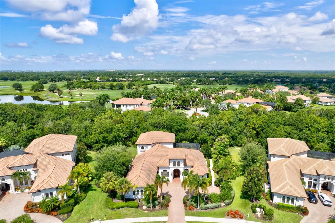
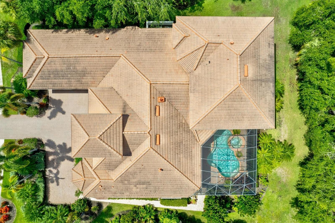
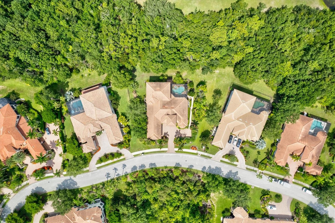
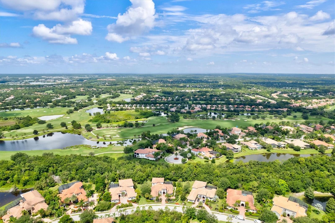
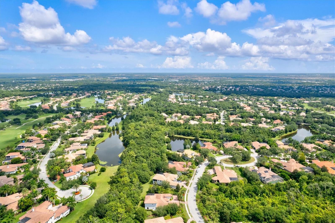
- MLS#: A4618199 ( Residential )
- Street Address: 13215 Palmers Creek Terrace
- Viewed: 102
- Price: $2,095,000
- Price sqft: $326
- Waterfront: No
- Year Built: 2006
- Bldg sqft: 6419
- Bedrooms: 4
- Total Baths: 4
- Full Baths: 4
- Garage / Parking Spaces: 3
- Days On Market: 261
- Additional Information
- Geolocation: 27.4101 / -82.4096
- County: MANATEE
- City: LAKEWOOD RANCH
- Zipcode: 34202
- Subdivision: Lakewood Ranch Country Club Vi
- Middle School: Nolan Middle
- High School: Lakewood Ranch High
- Provided by: KELLER WILLIAMS ON THE WATER S
- Contact: Laura Rode
- 941-803-7522

- DMCA Notice
-
DescriptionWelcome to your dream home in the prestigious Lakewood Ranch Country Club community! This stunning pool home sits on a half acre preserve lot, offering both privacy and natural beauty. From the moment you step through the beautiful entryway, you'll be captivated by the home's amazing curb appeal and open floor plan which seamlessly connects the living spaces, creating an inviting atmosphere perfect for both relaxation and entertaining. The kitchen boasts stainless steel appliances, granite countertops, and ample storage, making it a chef's delight. Enjoy movie nights in your private theater room, providing an immersive experience for family and friends. Four generously sized bedrooms, each with its own full bathroom, offer comfort and privacy for all residents. The living area features a gas fireplace with a stone hearth, adding warmth and elegance to the home. The backyard is a true retreat, featuring a choice between a sparkling saltwater pool or a relaxing spa, perfect for entertaining guests. Turn on the fireplace and continue to enjoy the outdoors even on cool nights. Equipped with a generator that powers half the house, ensuring peace of mind during any power outages. By joining the optional country club, you will have access to three championship golf courses for the avid golfer while also enjoying 20 lighted tennis courts and pickleball courts for recreational and competitive play. Also included in the membership are two community pools, a state of the art athletic center as well as two elegant clubhouses for socializing and events. Located within an A rated school district, this home ensures excellent educational opportunities for families all with the proximity to award winning beaches, perfect for weekend getaways. Enjoy terrific shopping and fabulous restaurants nearby at UTC, offering a variety of options for entertainment and dining.
Property Location and Similar Properties
All
Similar
Features
Appliances
- Dishwasher
- Dryer
- Microwave
- Range
- Refrigerator
- Washer
Association Amenities
- Golf Course
- Pickleball Court(s)
- Pool
- Tennis Court(s)
Home Owners Association Fee
- 134.00
Association Name
- Christine Wofford
Association Phone
- 941.907.0202
Carport Spaces
- 0.00
Close Date
- 0000-00-00
Cooling
- Central Air
Country
- US
Covered Spaces
- 0.00
Exterior Features
- Irrigation System
- Outdoor Kitchen
- Sidewalk
Flooring
- Carpet
- Tile
Garage Spaces
- 3.00
Heating
- Central
High School
- Lakewood Ranch High
Insurance Expense
- 0.00
Interior Features
- Built-in Features
- Ceiling Fans(s)
- Crown Molding
- Solid Surface Counters
- Thermostat
- Tray Ceiling(s)
- Walk-In Closet(s)
- Wet Bar
Legal Description
- LOT 10 BLK A LAKEWOOD RANCH COUNTRY CLUB VILLAGE SUBPHASE U A/K/A PALMERS CREEK AND SUBPHASE X A/K/A KESWICK PI#5885.0700/9
Levels
- One
Living Area
- 4701.00
Middle School
- Nolan Middle
Area Major
- 34202 - Bradenton/Lakewood Ranch/Lakewood Rch
Net Operating Income
- 0.00
Occupant Type
- Owner
Open Parking Spaces
- 0.00
Other Expense
- 0.00
Parcel Number
- 588507009
Pets Allowed
- Number Limit
- Yes
Pool Features
- In Ground
- Salt Water
Property Type
- Residential
Roof
- Concrete
- Tile
Sewer
- Public Sewer
Tax Year
- 2023
Township
- 35
Utilities
- Electricity Available
View
- Pool
Views
- 102
Virtual Tour Url
- https://my.matterport.com/show/?m=m31sxsx4Jqg
Water Source
- Public
Year Built
- 2006
Zoning Code
- PDMU
Listing Data ©2025 Greater Fort Lauderdale REALTORS®
Listings provided courtesy of The Hernando County Association of Realtors MLS.
Listing Data ©2025 REALTOR® Association of Citrus County
Listing Data ©2025 Royal Palm Coast Realtor® Association
The information provided by this website is for the personal, non-commercial use of consumers and may not be used for any purpose other than to identify prospective properties consumers may be interested in purchasing.Display of MLS data is usually deemed reliable but is NOT guaranteed accurate.
Datafeed Last updated on April 19, 2025 @ 12:00 am
©2006-2025 brokerIDXsites.com - https://brokerIDXsites.com

