
- Lori Ann Bugliaro P.A., REALTOR ®
- Tropic Shores Realty
- Helping My Clients Make the Right Move!
- Mobile: 352.585.0041
- Fax: 888.519.7102
- 352.585.0041
- loribugliaro.realtor@gmail.com
Contact Lori Ann Bugliaro P.A.
Schedule A Showing
Request more information
- Home
- Property Search
- Search results
- 3482 Flamingo Avenue, SARASOTA, FL 34242
Property Photos
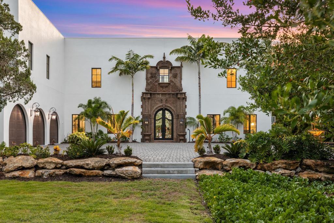


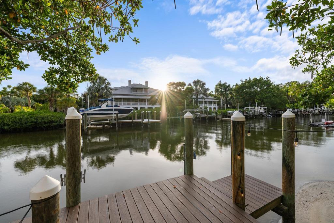
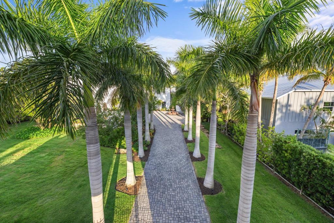
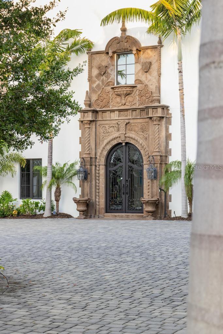
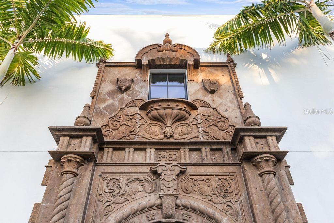

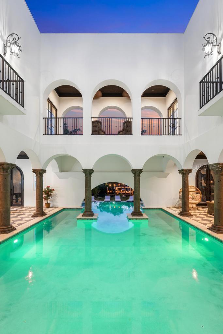
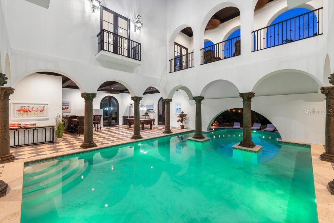
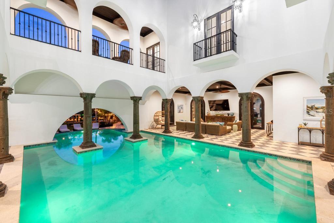

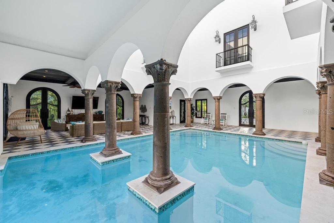
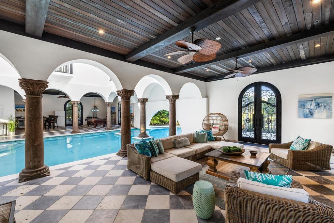
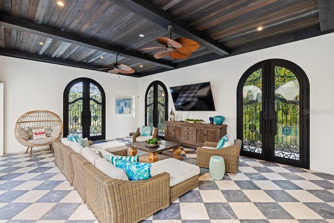
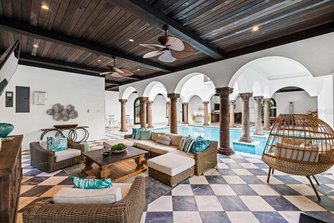
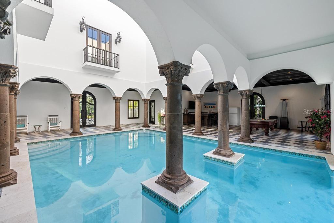

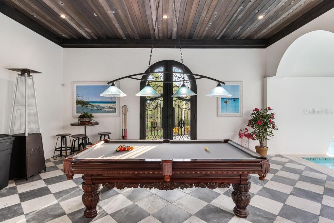
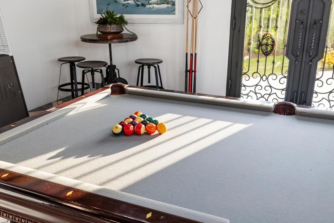

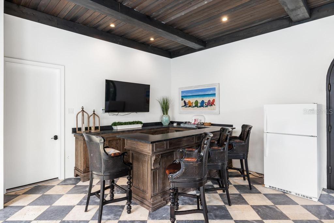


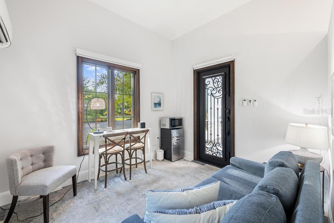
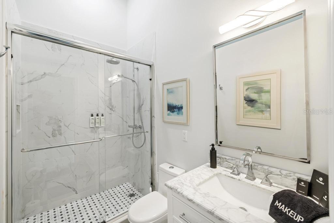

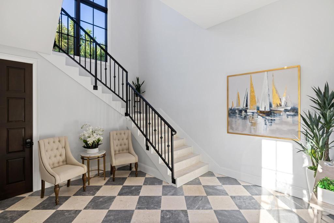
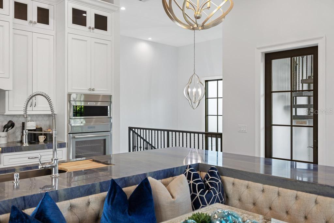
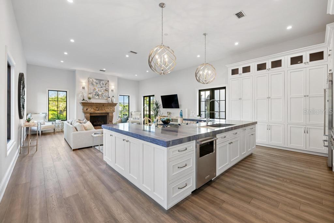
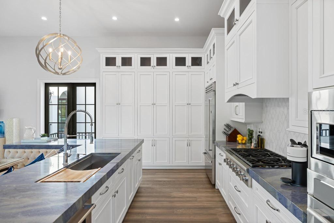


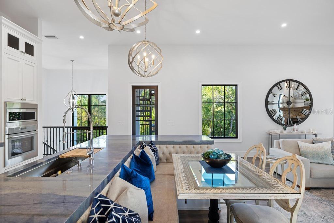
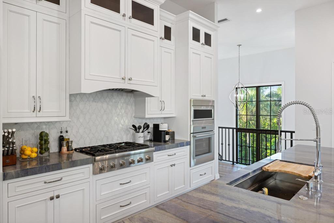
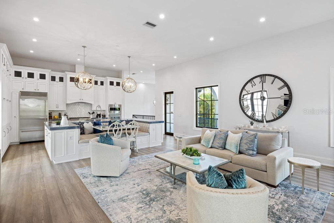
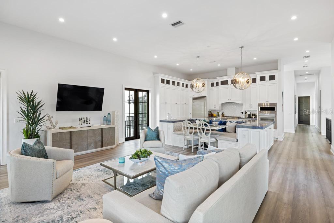
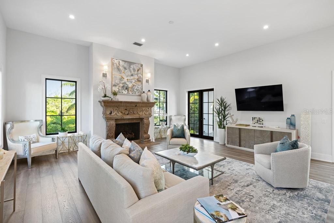
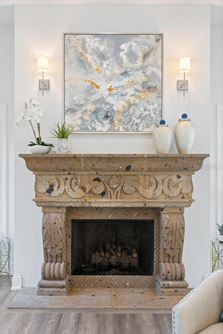
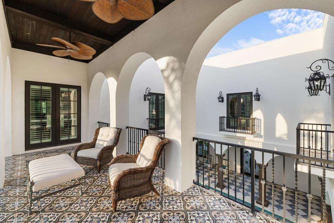

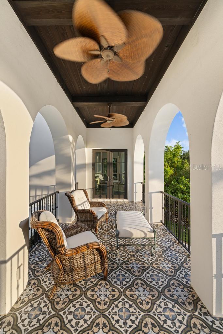
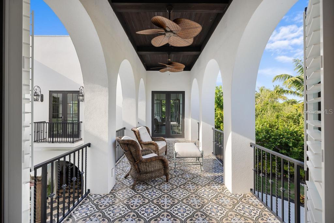

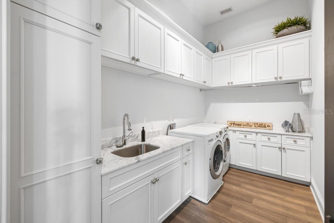
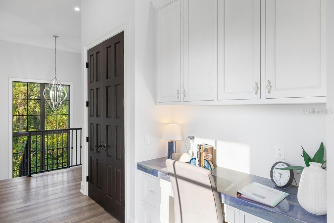
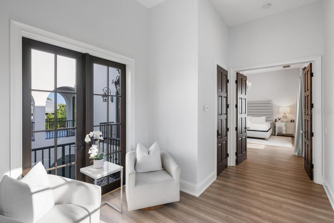
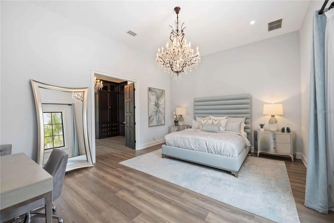
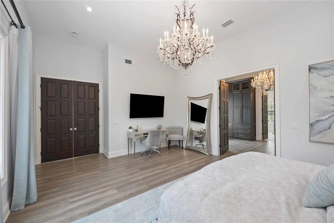
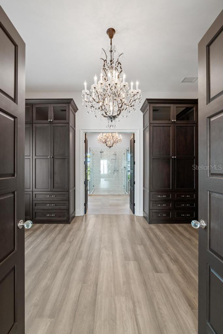


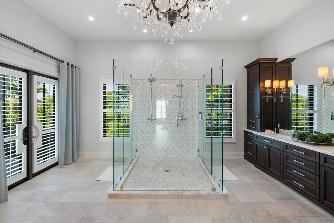
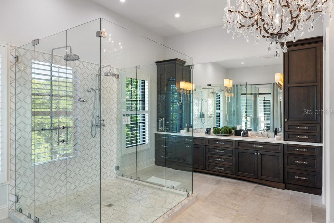
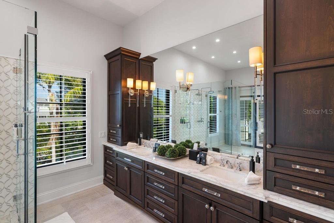
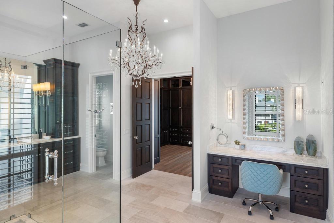

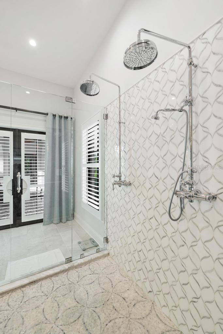
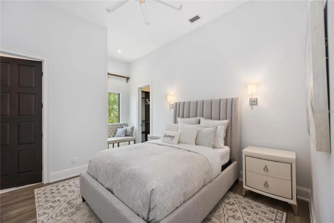

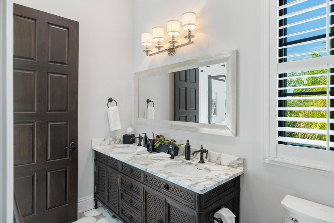
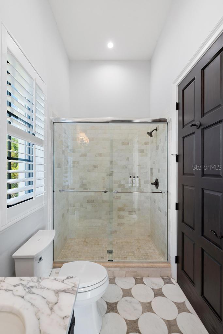
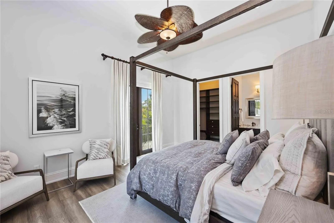

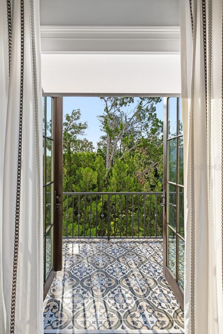
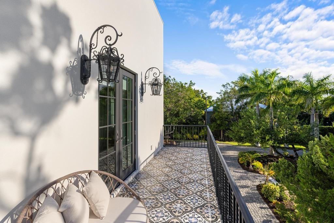


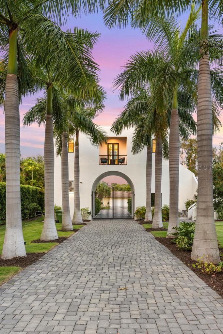

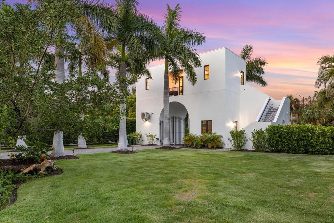
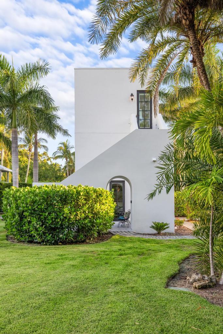
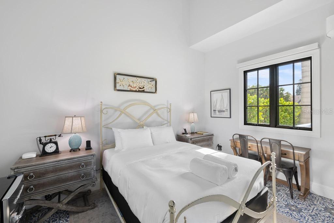

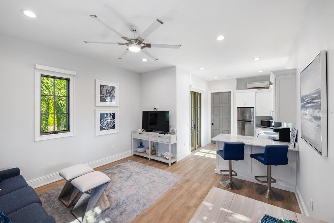
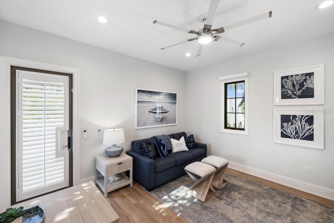
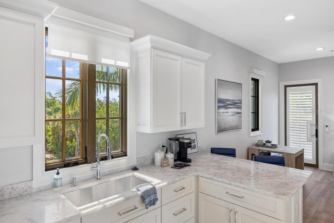
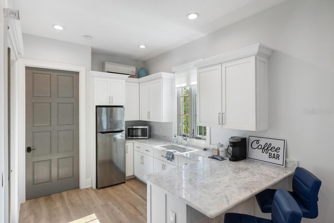
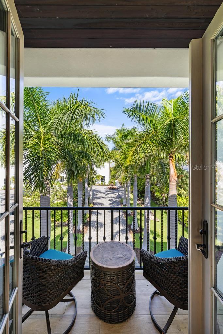
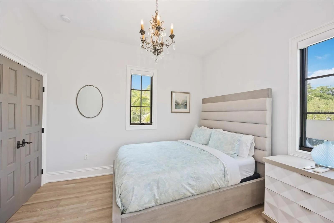
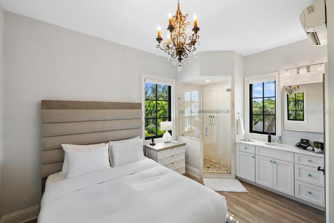
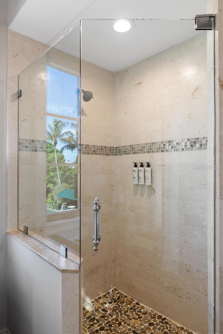
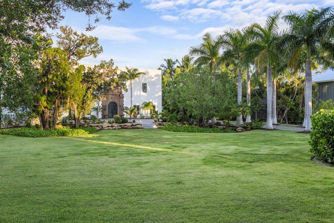

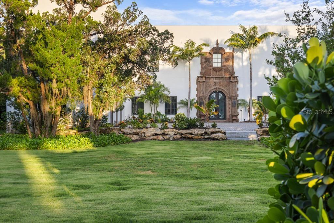
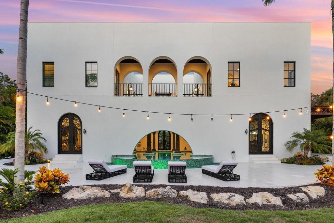
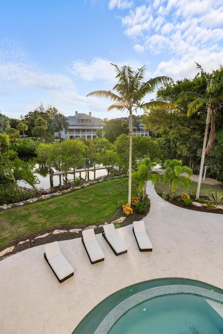



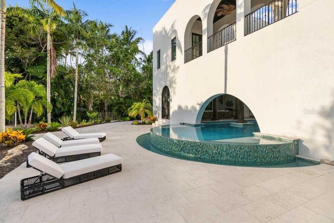
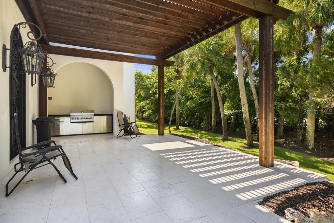
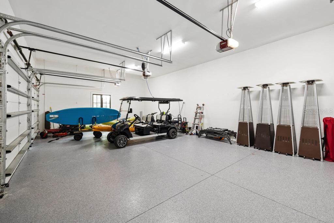
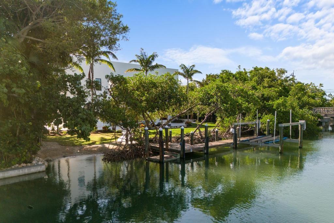
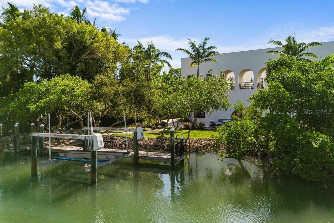


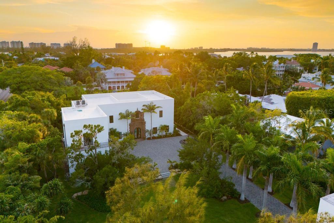
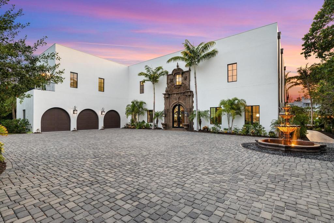
- MLS#: A4618500 ( Residential )
- Street Address: 3482 Flamingo Avenue
- Viewed: 139
- Price: $7,695,000
- Price sqft: $892
- Waterfront: Yes
- Wateraccess: Yes
- Waterfront Type: Bayou
- Year Built: 2019
- Bldg sqft: 8629
- Bedrooms: 6
- Total Baths: 7
- Full Baths: 6
- 1/2 Baths: 1
- Garage / Parking Spaces: 3
- Days On Market: 307
- Additional Information
- Geolocation: 27.3022 / -82.5545
- County: SARASOTA
- City: SARASOTA
- Zipcode: 34242
- Subdivision: Bay Island
- Elementary School: Phillippi Shores Elementary
- Middle School: Brookside Middle
- High School: Sarasota High
- Provided by: EXP REALTY LLC
- Contact: Mark Coppens
- 888-883-8509

- DMCA Notice
-
DescriptionAn elegant, private entrance shaded by regal palms and vibrant bougainvillea guides you toward something extraordinary. As the wrought iron gate closes behind you, fervent anticipation builds. Your dream home awaits. A tranquil fountain serenades you with its gentle melody, welcoming you to Casa Flamingo, a modern take on romantic architecture. This breathtaking 5,201 square foot waterfront estate on Siesta Key, built in 2019, has graced magazines and music videos. Set on an oversized acre lot with deep water frontage on Hansen Bayou, this expansive private complex is just yards from the azure waters of Sarasota Bay and the Gulf beyond. The grand entrance, a magnificent wrought iron door framed by nearly 24 feet of hand carved stone receives you, hinting at the opulence within. You are greeted by a breathtaking courtyard featuring a column laden infinity edge pool, reminiscent of a Roman bath. The enclosed space is designed with surrounding entertainment areas, including a bar & billiard room and an engaging lounge. An ensuite bedroom and full pool bath complete this incredible floor. Inside, Casa Flamingos interior is a harmonious blend of Spanish craftsmanship and modern lines. Sunlight streams through expansive windows, illuminating intricate tile work and casting playful shadows on the wooden floors. The main residence includes 4 bedrooms, 4.5 baths plus parking for 3 or more of your finest cars, boats, and recreational vehicles. The first floor is anchored by a spacious, great room open to a gourmet kitchen with thick Blue Azul quartz countertops, a Blue Star professional stove and oven, and a Multiere 45" stainless steel kitchen sink with deluxe accessories. A sprawling island with built in dining area provide the perfect setting for gatherings and gourmet creations. Just off the great room, one of many balconies offers a space for morning breakfast, overlooking the wide flowing canal. The bedrooms, each a private retreat, offer views of sparkling water and lush gardens. Lavish bathrooms feature artisanal tiles and luxurious rain showers, creating a spa like experience in the comfort of your own home. The huge master suite features an expansive closet with custom cabinetry, and a luxurious master bathroom with dual vanities and an oversized glass shower. The guest wing boasts two expansive bedrooms with custom closets and an alfresco balcony. The rooftop, designed for leisure and play, includes plans for a putting green, hot tub spa, bocce court, and a relaxing sun deck with a cabana. The home comes equipped with a six person golf cart, four e bikes, four pedal kayaks, and two paddleboards for endless outdoor activities and entertaining. Additionally, a convenient boat lift and beach area make launching watercraft effortless. Outside, the allure of Casa Flamingo continues with a sprawling terrace overlooking the azure bayou waters. Here, alfresco dining becomes an art form, with an outdoor kitchen and lounge area providing the perfect backdrop for sunset soires and star lit gatherings. A half acre lawn offers opportunities for children to play, explore, and create lasting memories, while providing parents with relaxation and family bonding in a beautiful, safe environment. The detached casita offers two bedrooms, two full baths, a living room, kitchenette, and balcony. Situated above the arched entryway of the home, it includes additional climate controlled storage. Casa Flamingo is more than a home; it is a lifestyle.
Property Location and Similar Properties
All
Similar
Features
Waterfront Description
- Bayou
Appliances
- Built-In Oven
- Convection Oven
- Disposal
- Dryer
- Electric Water Heater
- Microwave
- Range
- Range Hood
- Refrigerator
- Washer
Home Owners Association Fee
- 0.00
Carport Spaces
- 0.00
Close Date
- 0000-00-00
Cooling
- Central Air
- Zoned
Country
- US
Covered Spaces
- 0.00
Exterior Features
- Lighting
- Outdoor Grill
- Outdoor Kitchen
- Private Mailbox
- Storage
Flooring
- Ceramic Tile
- Marble
- Wood
Furnished
- Furnished
Garage Spaces
- 3.00
Heating
- Central
- Zoned
High School
- Sarasota High
Insurance Expense
- 0.00
Interior Features
- Built-in Features
- Ceiling Fans(s)
- Eat-in Kitchen
- High Ceilings
- Kitchen/Family Room Combo
- Open Floorplan
- Solid Wood Cabinets
- Split Bedroom
- Stone Counters
- Thermostat
- Walk-In Closet(s)
- Wet Bar
- Window Treatments
Legal Description
- LOTS 147 148 & 149 & THAT PORTION OF VACATED CANAL AVE LYING WLY OF SAID LOTS
- ALSO LOTS 176 177 & 178 & THAT PORTION OF VACATED ALLEY LYING WLY OF SAID LOTS 176 177 & 178
- BAY ISLAND
Levels
- Three Or More
Living Area
- 5201.00
Lot Features
- Flood Insurance Required
- FloodZone
- Paved
Middle School
- Brookside Middle
Area Major
- 34242 - Sarasota/Crescent Beach/Siesta Key
Net Operating Income
- 0.00
Occupant Type
- Vacant
Open Parking Spaces
- 0.00
Other Expense
- 0.00
Parcel Number
- 2019100021
Parking Features
- Garage Door Opener
- Ground Level
Pool Features
- Gunite
- Heated
- In Ground
- Infinity
- Lighting
- Salt Water
Property Condition
- Completed
Property Type
- Residential
Roof
- Membrane
School Elementary
- Phillippi Shores Elementary
Sewer
- Public Sewer
Tax Year
- 2023
Township
- 36
Utilities
- BB/HS Internet Available
- Cable Connected
- Electricity Connected
- Fiber Optics
- Natural Gas Connected
- Phone Available
- Public
- Sewer Connected
- Sprinkler Well
- Water Connected
View
- Garden
- Trees/Woods
- Water
Views
- 139
Virtual Tour Url
- https://youtu.be/F_D--YmGc3o
Water Source
- Public
Year Built
- 2019
Zoning Code
- RSF1
Disclaimer: All information provided is deemed to be reliable but not guaranteed.
Listing Data ©2025 Greater Fort Lauderdale REALTORS®
Listings provided courtesy of The Hernando County Association of Realtors MLS.
Listing Data ©2025 REALTOR® Association of Citrus County
Listing Data ©2025 Royal Palm Coast Realtor® Association
The information provided by this website is for the personal, non-commercial use of consumers and may not be used for any purpose other than to identify prospective properties consumers may be interested in purchasing.Display of MLS data is usually deemed reliable but is NOT guaranteed accurate.
Datafeed Last updated on June 4, 2025 @ 12:00 am
©2006-2025 brokerIDXsites.com - https://brokerIDXsites.com
Sign Up Now for Free!X
Call Direct: Brokerage Office: Mobile: 352.585.0041
Registration Benefits:
- New Listings & Price Reduction Updates sent directly to your email
- Create Your Own Property Search saved for your return visit.
- "Like" Listings and Create a Favorites List
* NOTICE: By creating your free profile, you authorize us to send you periodic emails about new listings that match your saved searches and related real estate information.If you provide your telephone number, you are giving us permission to call you in response to this request, even if this phone number is in the State and/or National Do Not Call Registry.
Already have an account? Login to your account.

