
- Lori Ann Bugliaro P.A., REALTOR ®
- Tropic Shores Realty
- Helping My Clients Make the Right Move!
- Mobile: 352.585.0041
- Fax: 888.519.7102
- 352.585.0041
- loribugliaro.realtor@gmail.com
Contact Lori Ann Bugliaro P.A.
Schedule A Showing
Request more information
- Home
- Property Search
- Search results
- 13303 Swiftwater Way, LAKEWOOD RANCH, FL 34211
Property Photos
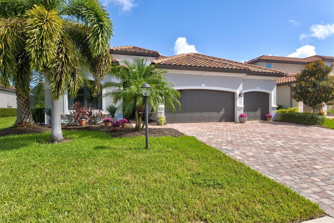

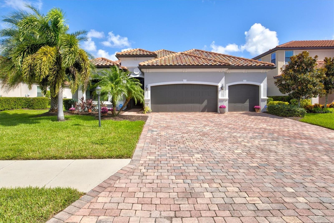
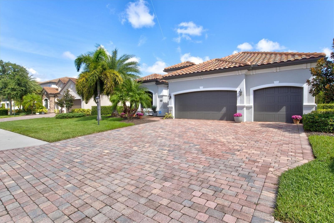
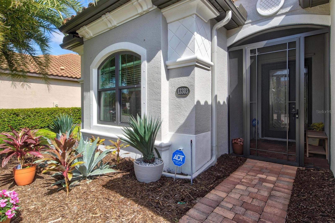
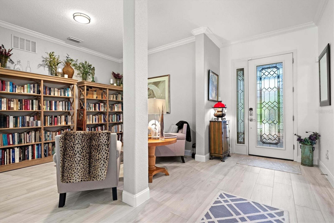
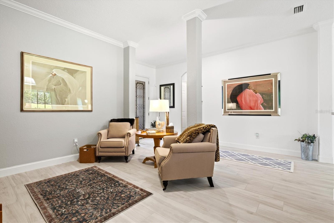
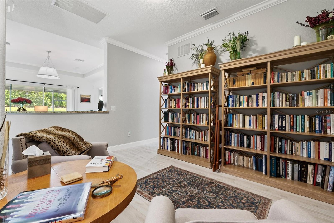
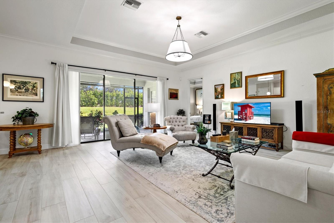
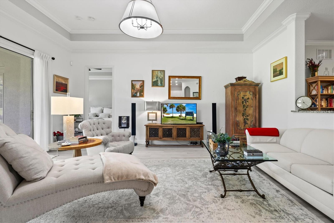
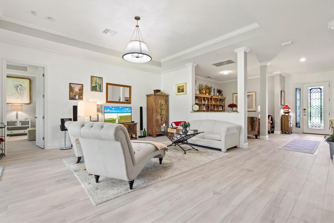
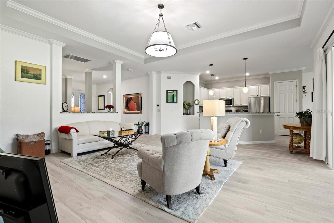
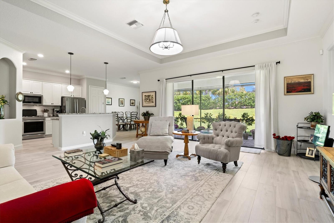
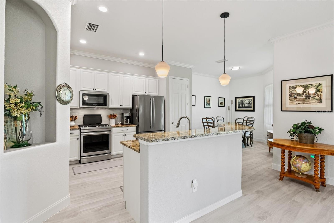
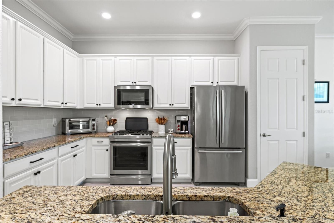
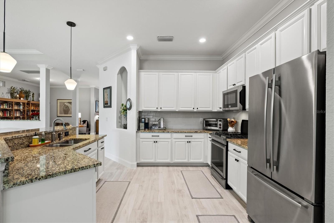
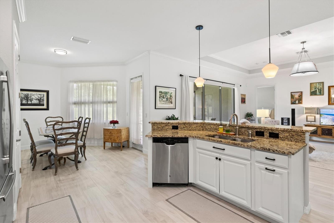
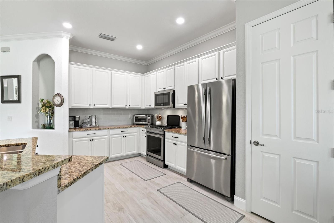
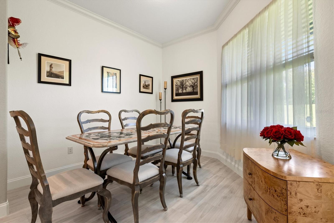
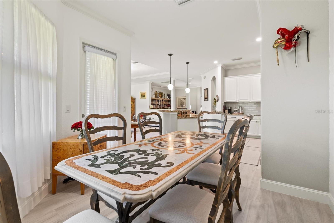
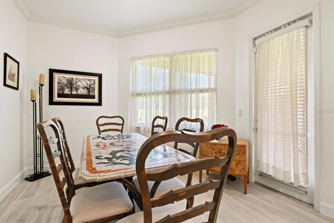
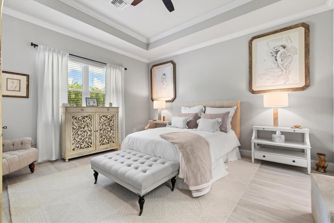
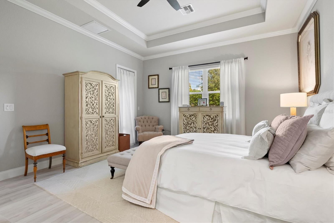
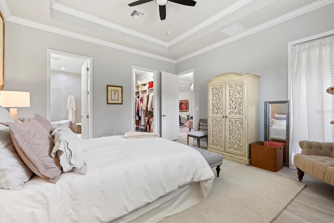
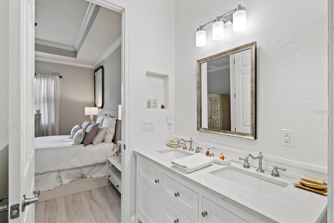
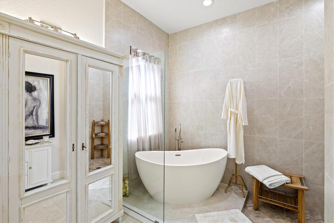
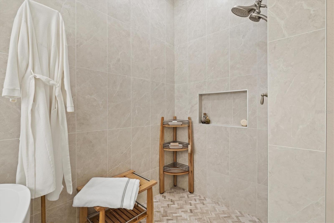
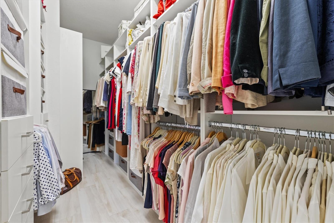
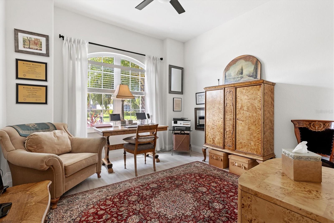
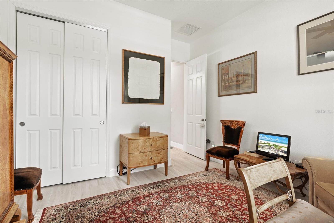
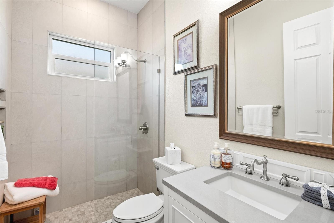
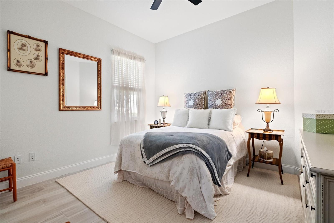
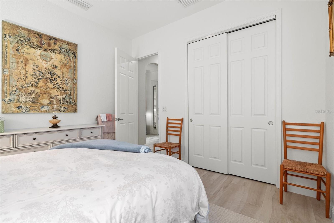
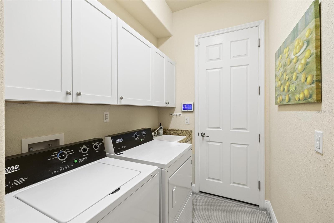
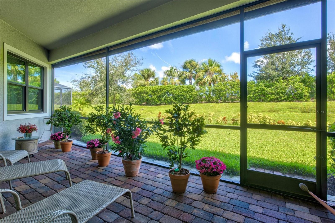
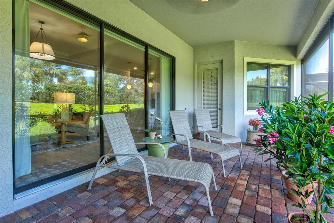
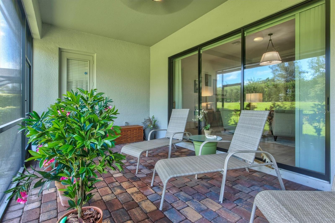
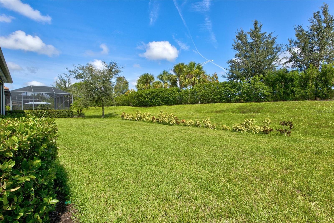

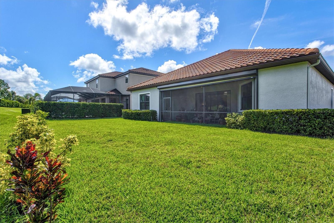
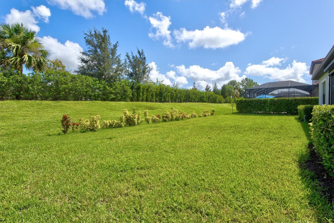
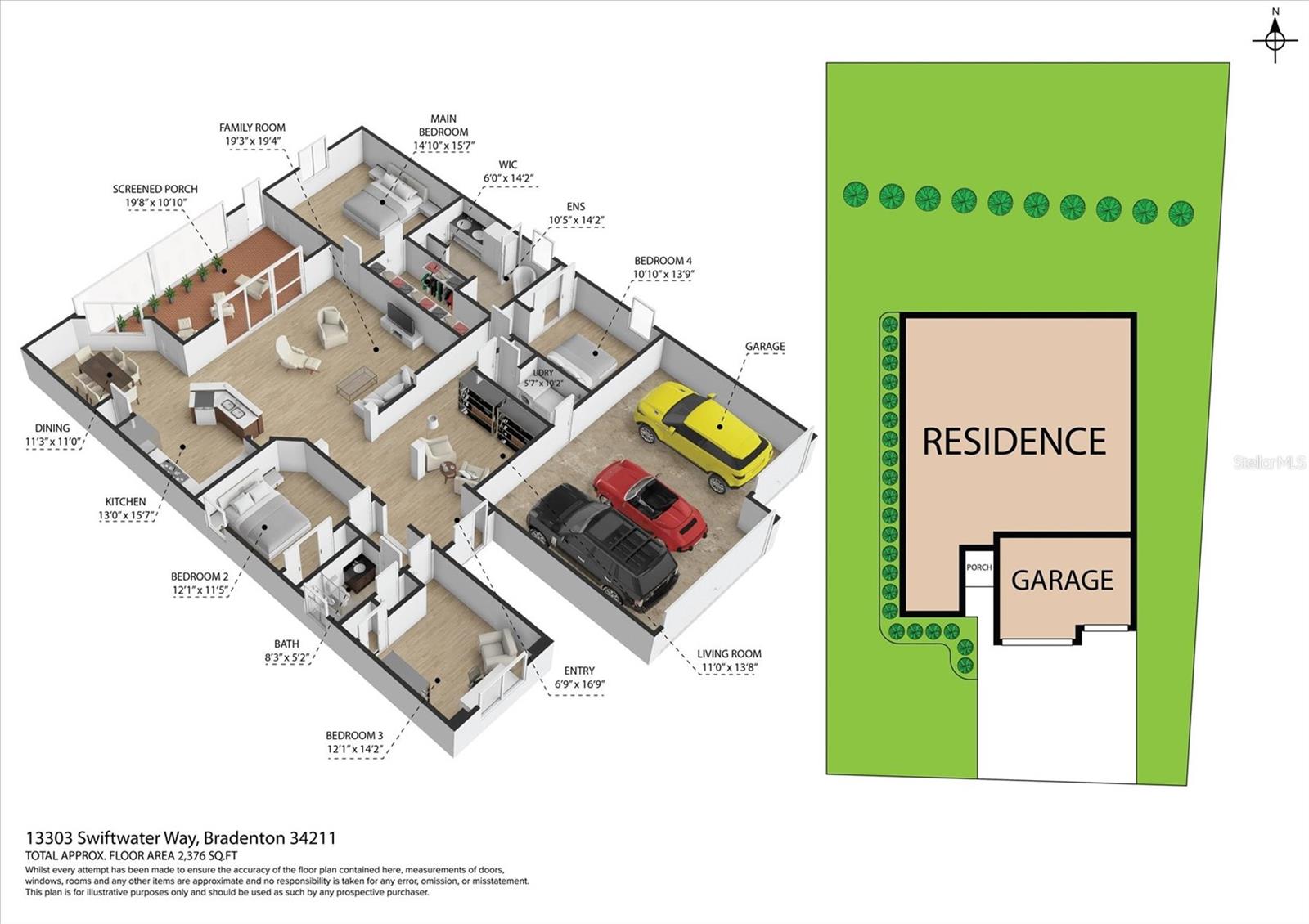
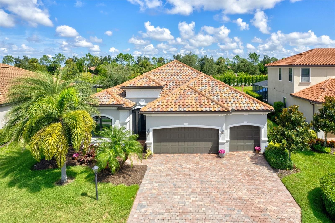
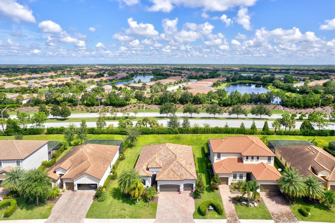
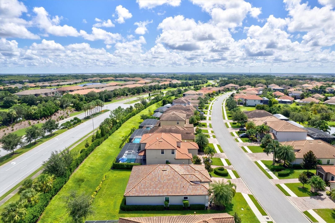
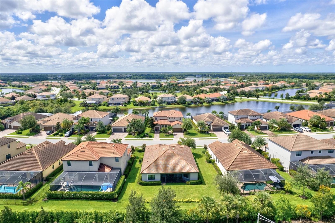
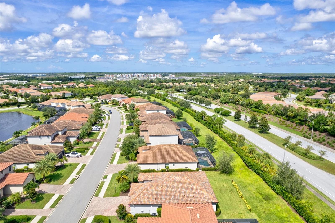
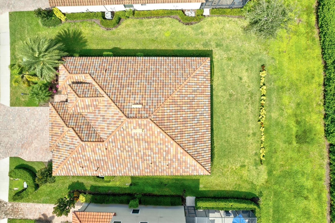
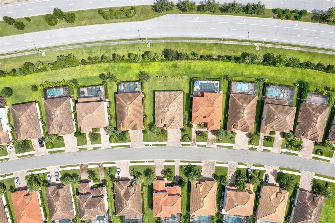
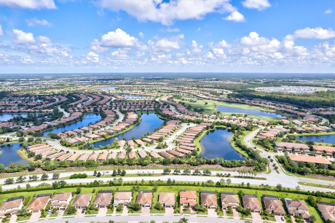
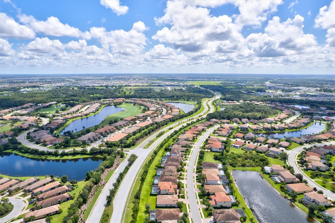
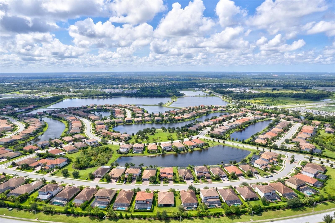
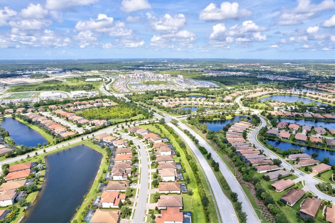
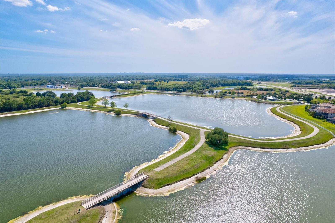
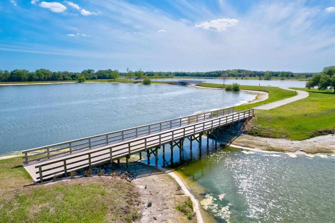
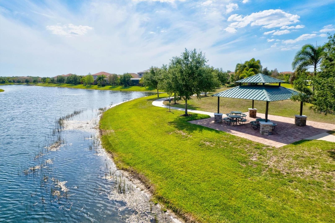
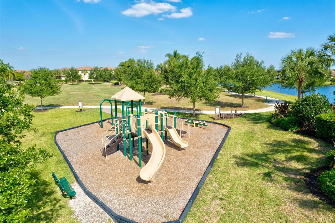
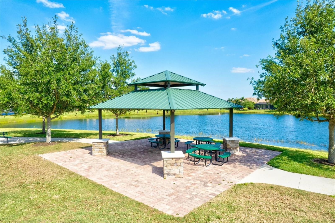
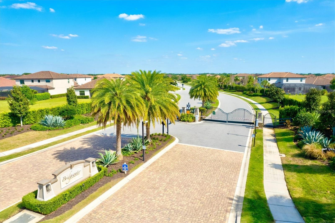
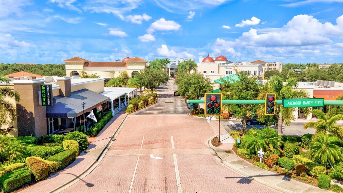
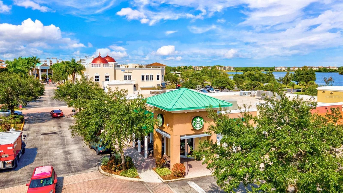
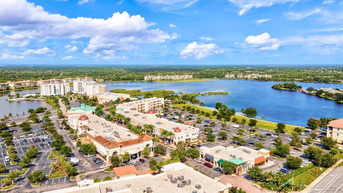
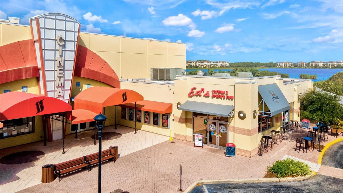
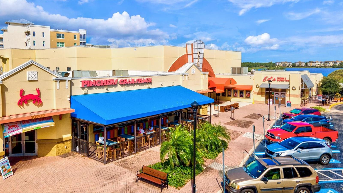
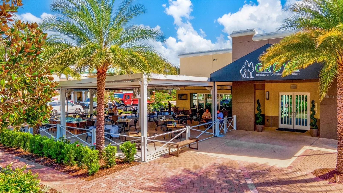
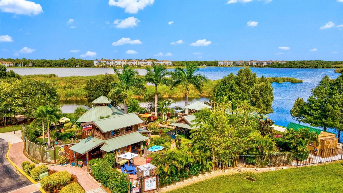
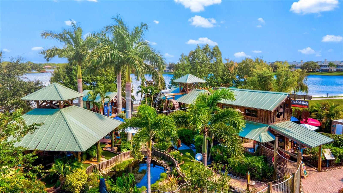
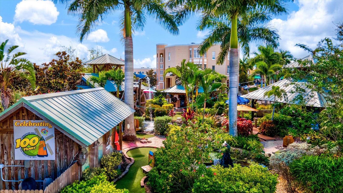
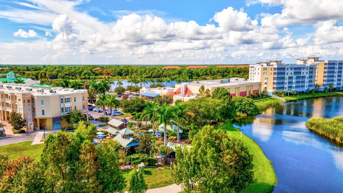
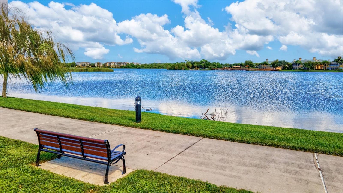
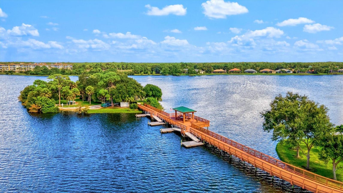
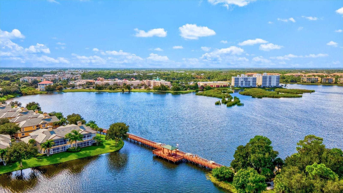
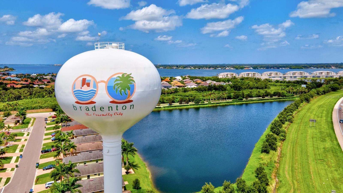
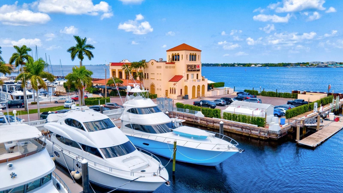
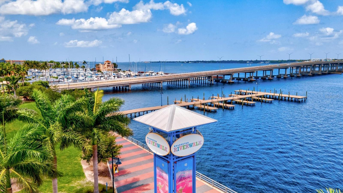

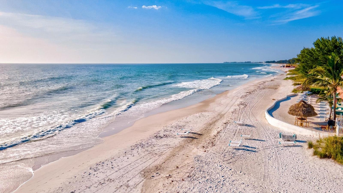
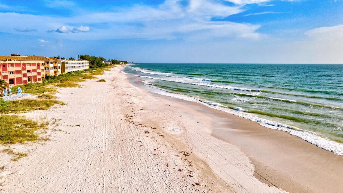
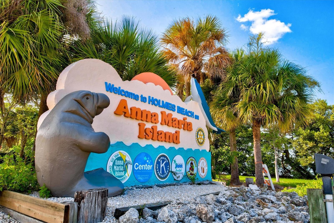
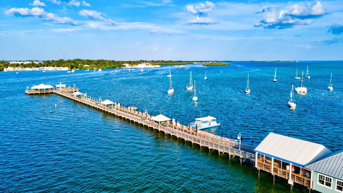
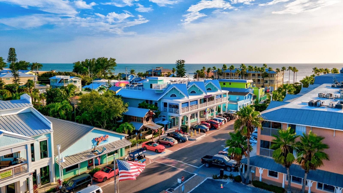
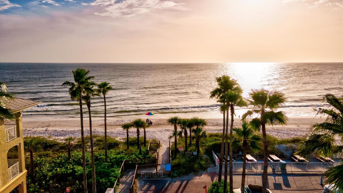
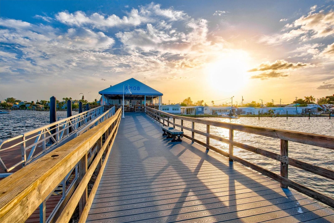
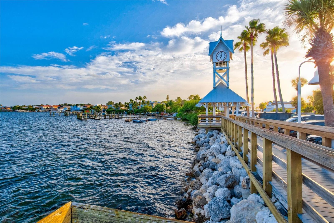
- MLS#: A4619405 ( Residential )
- Street Address: 13303 Swiftwater Way
- Viewed: 11
- Price: $765,000
- Price sqft: $436
- Waterfront: No
- Year Built: 2017
- Bldg sqft: 1753
- Bedrooms: 4
- Total Baths: 2
- Full Baths: 2
- Garage / Parking Spaces: 3
- Days On Market: 115
- Additional Information
- Geolocation: 27.444 / -82.4086
- County: MANATEE
- City: LAKEWOOD RANCH
- Zipcode: 34211
- Subdivision: Bridgewater Ph Ii At Lakewood
- Elementary School: Florine J. Abel Elementary
- Middle School: Electa Arcotte Lee Magnet
- High School: Bayshore High
- Provided by: KELLER WILLIAMS ON THE WATER S
- Contact: Angelica Ridley
- 941-803-7522

- DMCA Notice
-
DescriptionNON EVACUATION ZONE AND NO DAMAGE AND NO POWER LOST DURING HURRICANE! This is a move in ready four bedroom, two bath, unlike any other Princeton model home in the Bridgewater community. Before you even enter this home, you can see the alluring curb appeal, spacious three car garage, and a paved driveway leading to a new lovely screened in entrance way. This home has been newly painted, roof has been meticulously cared for, and driveway sealed. Also, new full house gutters, extended drainage and new sod in the backyard for the Florida rainy season and a new full home surge protector for the Florida lightening. This home features many updates including a new HVAC system with heat pump and transferrable warranty, new porcelain floors throughout, recently painted interior as well as tray ceilings, and new 5' molding throughout. Enjoy peace of mind with newly installed hurricane impact windows, a new ADT security system, and a new remote security Lanni screen. Also, included is a new beautiful interior linen Lanni shade for privacy. The kitchen features boasting granite countertops, a breakfast bar, and new Jenn Air stainless steel appliances. It flows effortlessly into an eat in dining area and imagine the formal dining room as a cozy library, offering versatility. The great room is perfect for unwinding after a busy day. Each bedroom is generously sized, ensuring retreat, if you so desire. Imagine again, a beautiful sunny home office making remote work a breeze and a convenient storage room. Closets are also newly updated. Both bathrooms have been newly updated with modern stand up showers, glass enclosures, and new quartz vanity countertops. The new luxurious master spa ensuite features a soaking tub and walk in shower. The large backyard is ideal for your four legged family member's or provides ample space to install the pool of your dreams. Bridgewater community is one of the most sought after neighborhoods in Lakewood Ranch. Minutes to the I 75 corridor, UTC Mall, and Sarasota Bradenton Airport. Don't miss your chance to make this stunning home yours!
Property Location and Similar Properties
All
Similar
Features
Appliances
- Convection Oven
- Dishwasher
- Disposal
- Exhaust Fan
- Gas Water Heater
- Microwave
- Range
- Water Softener
Association Amenities
- Playground
Home Owners Association Fee
- 1066.35
Association Name
- Lesly Candelier
Association Phone
- 941-747-7261
Carport Spaces
- 0.00
Close Date
- 0000-00-00
Cooling
- Central Air
Country
- US
Covered Spaces
- 0.00
Exterior Features
- Irrigation System
- Sidewalk
Flooring
- Tile
Garage Spaces
- 3.00
Heating
- Central
High School
- Bayshore High
Interior Features
- Ceiling Fans(s)
- Crown Molding
- Solid Surface Counters
- Tray Ceiling(s)
Legal Description
- LOT 104 BRIDGEWATER PHASE II AT LAKEWOOD RANCH PI#5799.3855/9
Levels
- One
Living Area
- 2221.00
Middle School
- Electa Arcotte Lee Magnet
Area Major
- 34211 - Bradenton/Lakewood Ranch Area
Net Operating Income
- 0.00
Occupant Type
- Owner
Parcel Number
- 579938559
Pets Allowed
- Number Limit
- Yes
Property Type
- Residential
Roof
- Shingle
School Elementary
- Florine J. Abel Elementary
Sewer
- Public Sewer
Tax Year
- 2023
Township
- 35
Utilities
- Electricity Available
Views
- 11
Virtual Tour Url
- https://my.matterport.com/show/?m=z8g8oEK3z1f
Water Source
- Public
Year Built
- 2017
Zoning Code
- PDMU/A
Listing Data ©2024 Greater Fort Lauderdale REALTORS®
Listings provided courtesy of The Hernando County Association of Realtors MLS.
Listing Data ©2024 REALTOR® Association of Citrus County
Listing Data ©2024 Royal Palm Coast Realtor® Association
The information provided by this website is for the personal, non-commercial use of consumers and may not be used for any purpose other than to identify prospective properties consumers may be interested in purchasing.Display of MLS data is usually deemed reliable but is NOT guaranteed accurate.
Datafeed Last updated on December 28, 2024 @ 12:00 am
©2006-2024 brokerIDXsites.com - https://brokerIDXsites.com

