
- Lori Ann Bugliaro P.A., REALTOR ®
- Tropic Shores Realty
- Helping My Clients Make the Right Move!
- Mobile: 352.585.0041
- Fax: 888.519.7102
- 352.585.0041
- loribugliaro.realtor@gmail.com
Contact Lori Ann Bugliaro P.A.
Schedule A Showing
Request more information
- Home
- Property Search
- Search results
- 6708 Grand Estuary Trail 104, BRADENTON, FL 34212
Property Photos
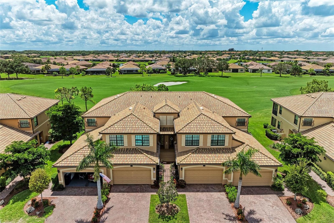

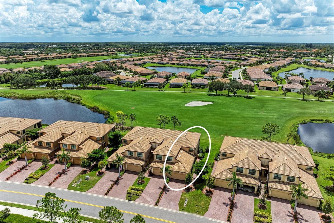
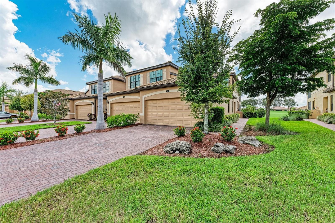
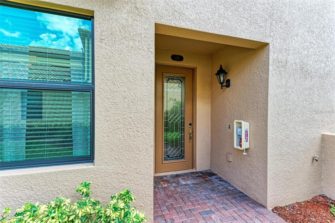
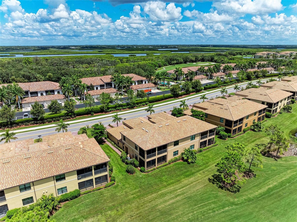
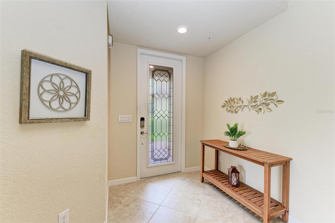
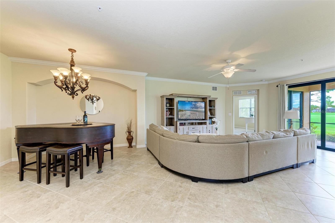
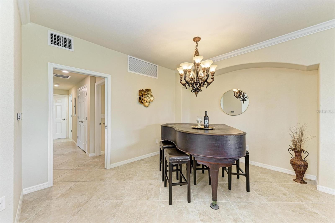
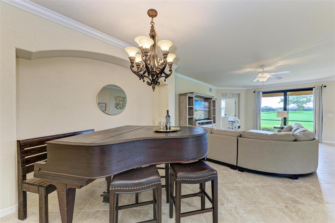
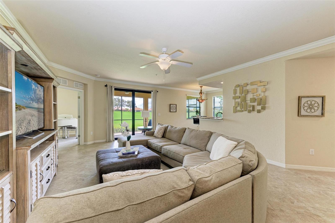
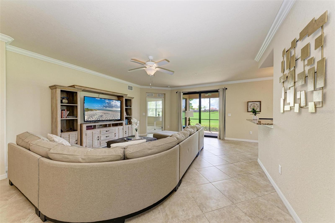
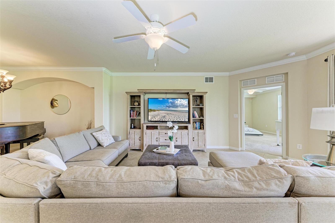
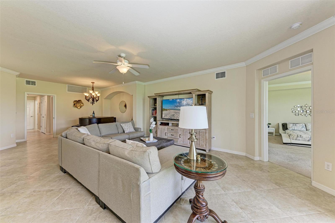
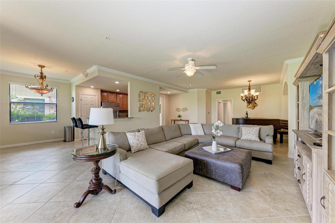
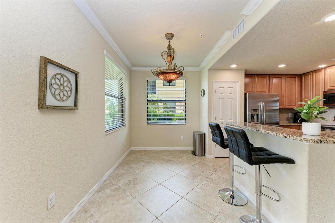
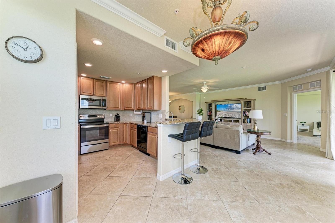
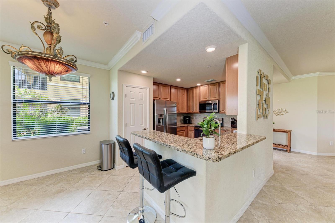
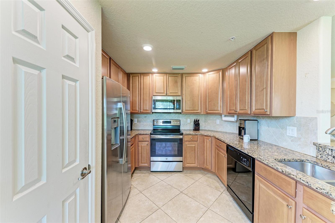
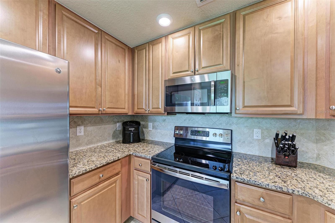
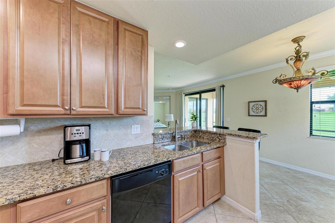
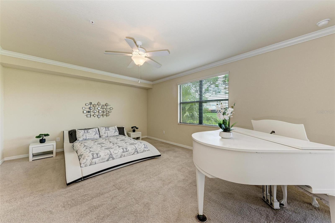
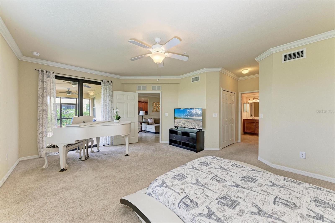
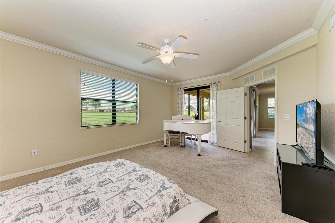
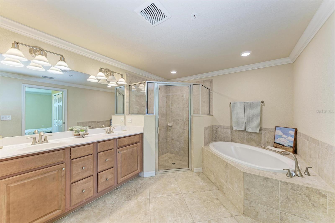
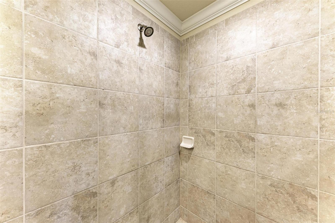
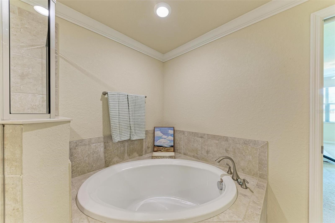
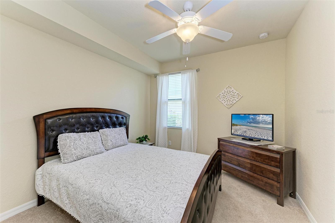
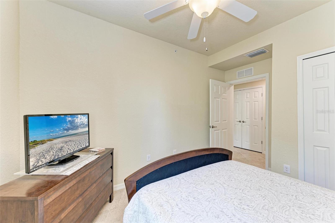
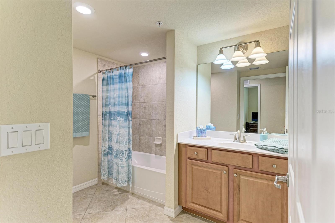
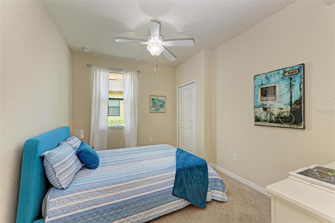
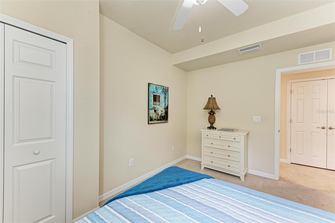
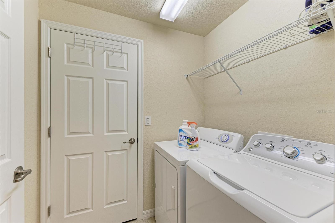
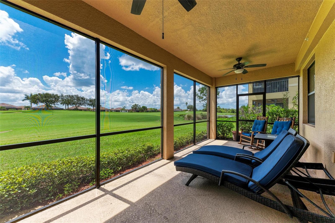
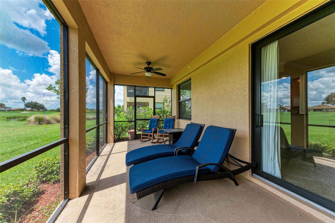
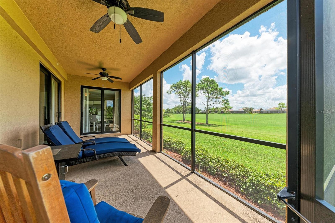
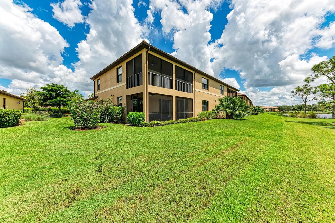
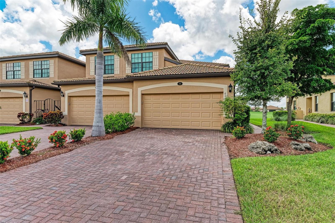
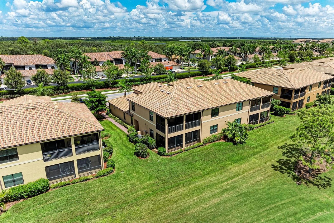
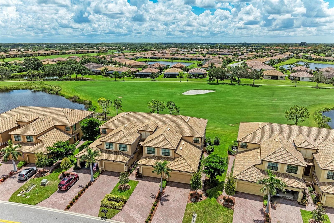
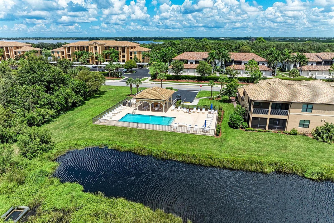
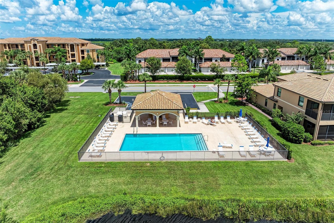
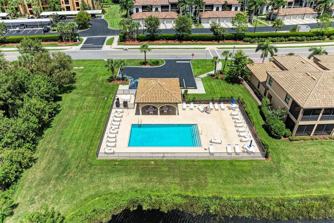
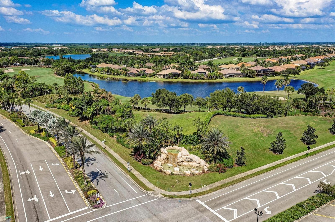
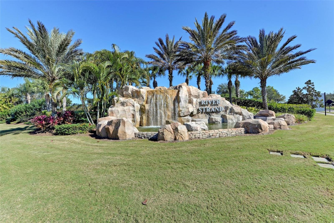
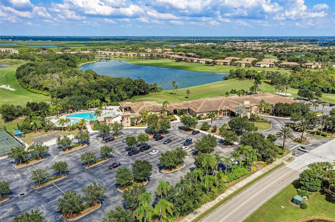
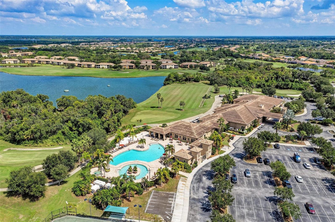
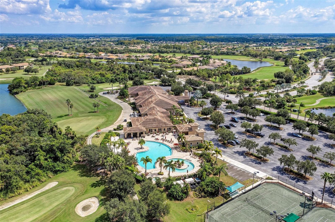
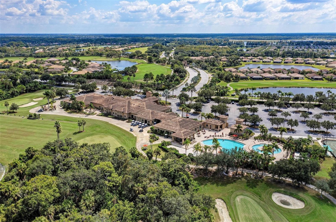
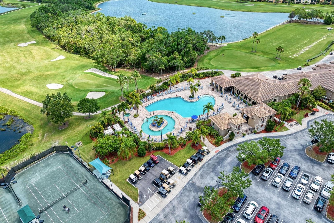
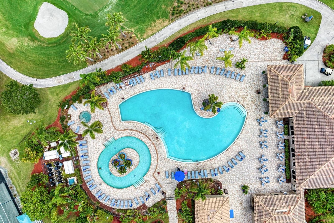
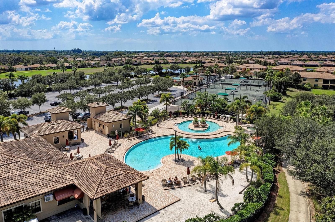
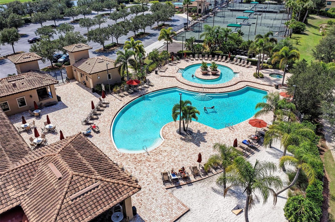
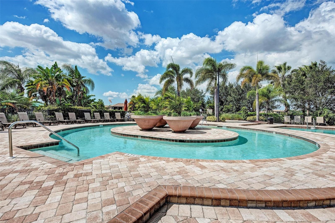
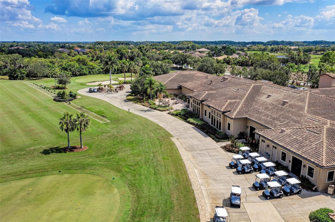
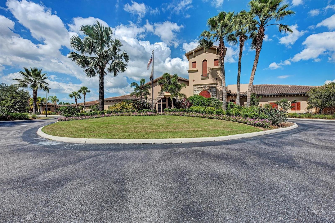
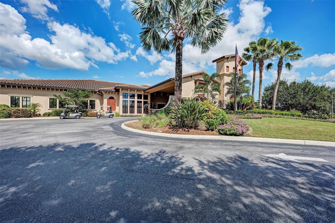
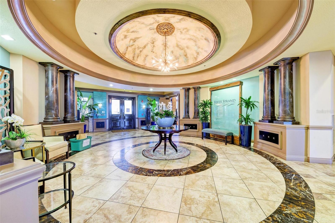
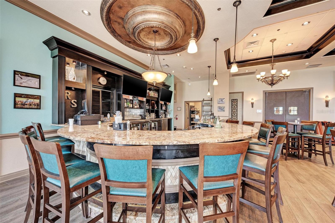
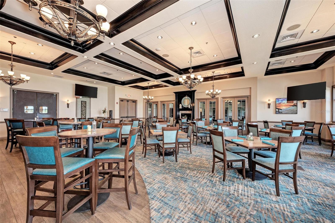
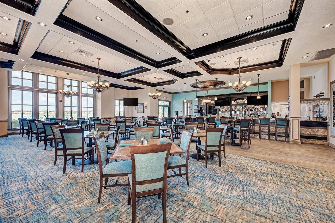
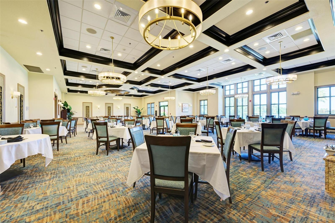
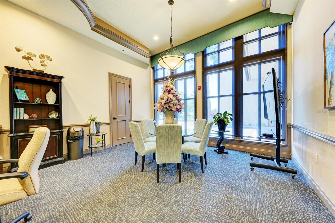
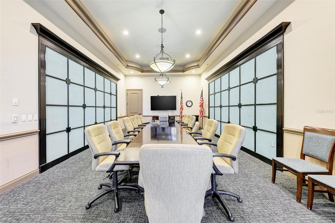
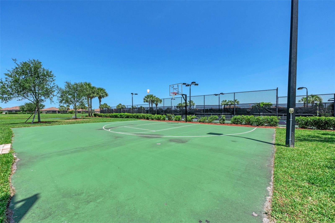
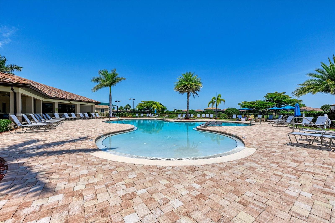
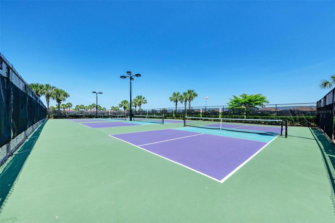
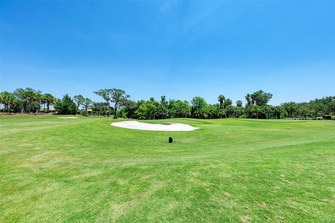
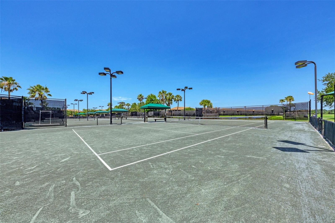
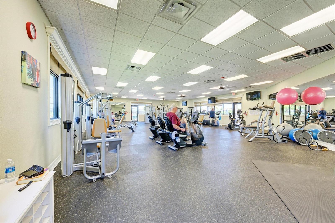
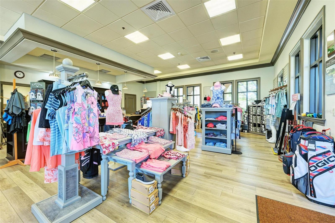
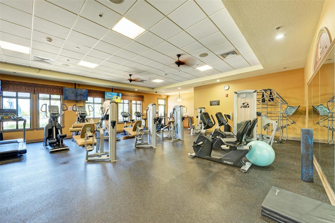
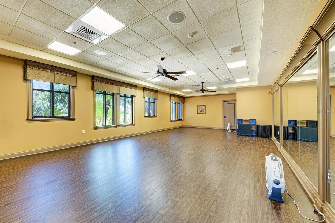
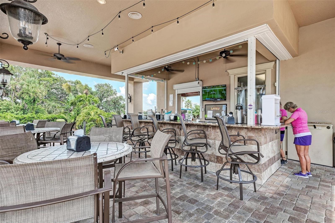
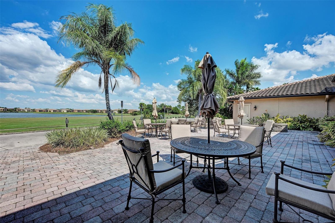
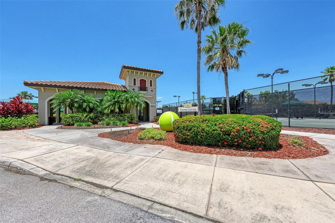
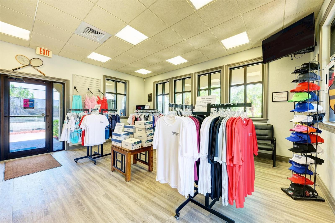
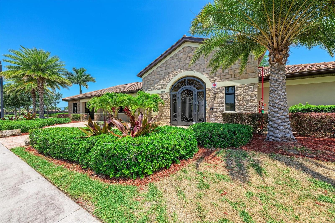
- MLS#: A4621953 ( Residential )
- Street Address: 6708 Grand Estuary Trail 104
- Viewed: 8
- Price: $445,000
- Price sqft: $187
- Waterfront: No
- Year Built: 2016
- Bldg sqft: 2376
- Bedrooms: 3
- Total Baths: 2
- Full Baths: 2
- Garage / Parking Spaces: 2
- Days On Market: 120
- Additional Information
- Geolocation: 27.5128 / -82.4756
- County: MANATEE
- City: BRADENTON
- Zipcode: 34212
- Subdivision: River Strand
- Building: River Strand
- Elementary School: Freedom Elementary
- Middle School: Carlos E. Haile Middle
- High School: Parrish Community High
- Provided by: FINE PROPERTIES
- Contact: Heather Goldin
- 941-782-0000

- DMCA Notice
-
DescriptionIf youre looking for VALUE in a fantastic community, then look no further. This first floor Coach Home located in River Strand Golf and Country Club is perfect if you love the active lifestyle, but you may not be a huge golfer. The fees are reduced in this special Social Membership section with only a handful of coach homes available with these discounted fees. Not to mention this Coach Home is the best value in the entire community! Not only is it priced right, but the owner is also offering a $2500 credit to assist the buyer with closing costs as well as a one year AHS home warranty valued at $685. Youll love the breathtaking water and golf views which display the sunny southern skies out the back of the lanai. You will enjoy outdoor living on your spacious lanai, not to mention the open floor plan you will enjoy whether its a full time home or if youre just here during the winter months. Use your imagination because this unit has tons of potential, and it is priced right. You simply cannot go wrong. Last but not least, the garage includes a 60 amp 240 V electrical outlet with conduit which will be perfect if you have an electric vehicle. It comes furnished (staging items excluded) and the black piano in the Dining Room doubles as a custom piano bar legend has it that it is from the original Columbia Restaurant in Ybor City talk about unique! River Strand Golf & Country Club is a friendly community with a 27 hole Arthur Hills designed golf course, 9 Har Tru Tennis Courts, 8 Pickleball courts, 2 Resort Style Pools, 6 Satellite Pools, Clubhouse with restaurant & social events, Community Center & 2 fitness centers in this luxury gated community with 24 hr. security & lawn maintenance. Convenient location to I 75, University Town Center, & beaches complete the package. River Strand Golf & Country Club More than a Community, Its a Lifestyle.
Property Location and Similar Properties
All
Similar
Features
Appliances
- Cooktop
- Dishwasher
- Disposal
- Dryer
- Electric Water Heater
- Microwave
- Range
- Range Hood
- Refrigerator
- Washer
Association Amenities
- Basketball Court
- Cable TV
- Clubhouse
- Fitness Center
- Gated
- Pickleball Court(s)
- Pool
- Recreation Facilities
- Security
- Spa/Hot Tub
- Tennis Court(s)
Home Owners Association Fee
- 939.00
Home Owners Association Fee Includes
- Guard - 24 Hour
- Cable TV
- Common Area Taxes
- Pool
- Escrow Reserves Fund
- Internet
- Maintenance Structure
- Maintenance Grounds
- Management
- Private Road
- Recreational Facilities
- Security
Association Name
- CH6-Nicole Grier
Association Phone
- 941-758-9454
Builder Model
- Hibiscus
Builder Name
- Lennar
Carport Spaces
- 0.00
Close Date
- 0000-00-00
Cooling
- Central Air
Country
- US
Covered Spaces
- 0.00
Exterior Features
- Irrigation System
- Lighting
- Private Mailbox
- Sliding Doors
Flooring
- Carpet
- Ceramic Tile
- Concrete
Furnished
- Furnished
Garage Spaces
- 2.00
Heating
- Electric
- Heat Pump
High School
- Parrish Community High
Interior Features
- Ceiling Fans(s)
- Crown Molding
- Kitchen/Family Room Combo
- Open Floorplan
- Primary Bedroom Main Floor
- Solid Wood Cabinets
- Split Bedroom
- Stone Counters
- Thermostat
- Window Treatments
Legal Description
- UNIT 5804
- BLDG 58
- COACH HOMES VI AT RIVER STRAND PH 7 PI#11018.6745/9
Levels
- One
Living Area
- 1786.00
Lot Features
- Flood Insurance Required
- FloodZone
- On Golf Course
- Private
Middle School
- Carlos E. Haile Middle
Area Major
- 34212 - Bradenton
Net Operating Income
- 0.00
Occupant Type
- Vacant
Parcel Number
- 1101867459
Parking Features
- Garage Door Opener
Pets Allowed
- Cats OK
- Dogs OK
- Number Limit
- Yes
Property Condition
- Completed
Property Type
- Residential
Roof
- Tile
School Elementary
- Freedom Elementary
Sewer
- Public Sewer
Tax Year
- 2023
Township
- 34
Unit Number
- 104
Utilities
- Cable Connected
- Electricity Connected
- Fire Hydrant
- Public
- Sewer Connected
- Sprinkler Recycled
- Street Lights
- Underground Utilities
- Water Connected
View
- Golf Course
- Water
Water Source
- Public
Year Built
- 2016
Zoning Code
- PDMU
Listing Data ©2024 Greater Fort Lauderdale REALTORS®
Listings provided courtesy of The Hernando County Association of Realtors MLS.
Listing Data ©2024 REALTOR® Association of Citrus County
Listing Data ©2024 Royal Palm Coast Realtor® Association
The information provided by this website is for the personal, non-commercial use of consumers and may not be used for any purpose other than to identify prospective properties consumers may be interested in purchasing.Display of MLS data is usually deemed reliable but is NOT guaranteed accurate.
Datafeed Last updated on December 29, 2024 @ 12:00 am
©2006-2024 brokerIDXsites.com - https://brokerIDXsites.com

