
- Lori Ann Bugliaro P.A., REALTOR ®
- Tropic Shores Realty
- Helping My Clients Make the Right Move!
- Mobile: 352.585.0041
- Fax: 888.519.7102
- 352.585.0041
- loribugliaro.realtor@gmail.com
Contact Lori Ann Bugliaro P.A.
Schedule A Showing
Request more information
- Home
- Property Search
- Search results
- 14913 Derna Terrace, LAKEWOOD RANCH, FL 34211
Property Photos
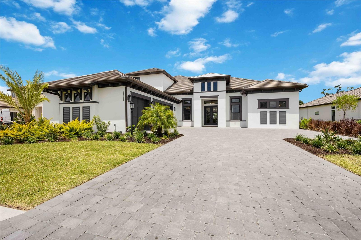

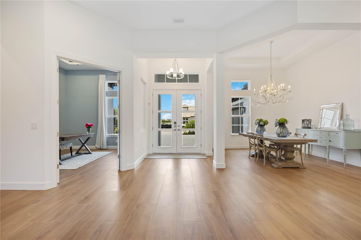
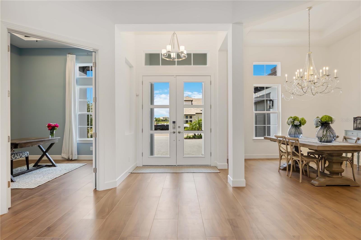
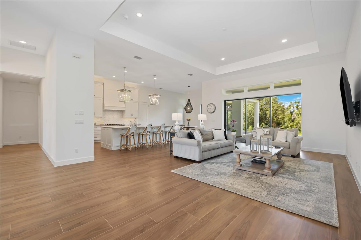
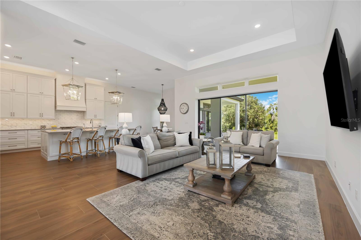
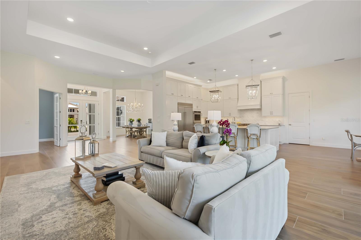
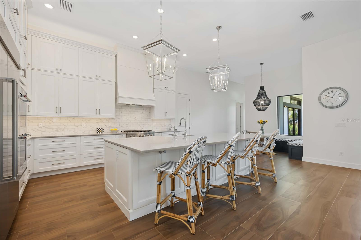
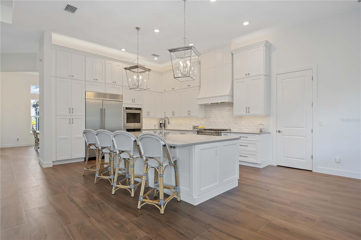
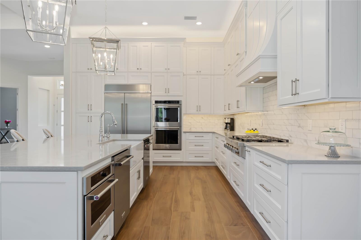
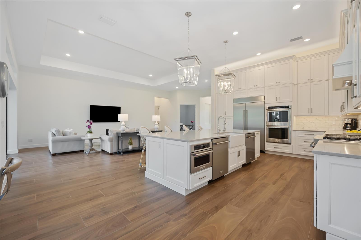
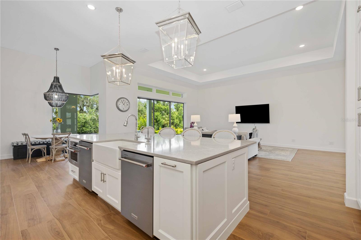
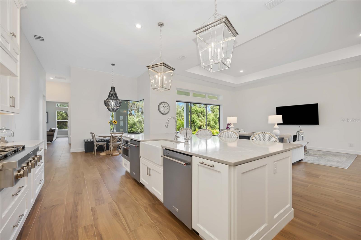
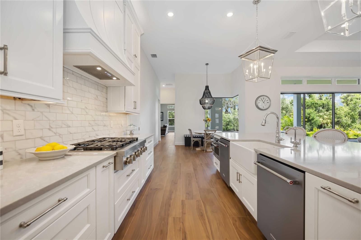
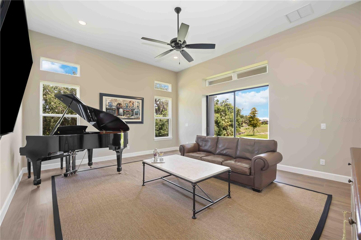
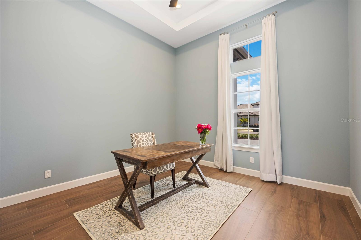
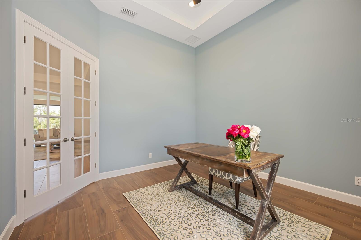
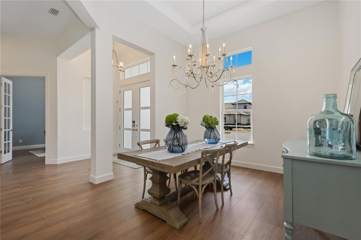
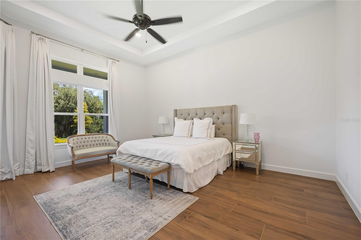
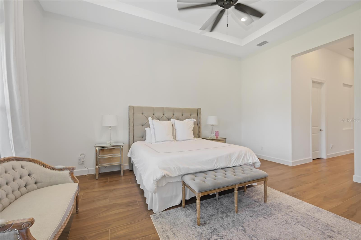
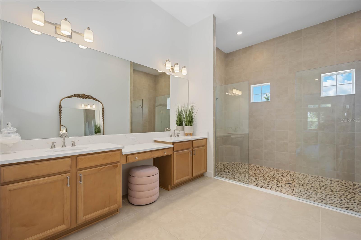
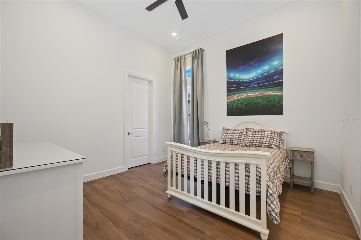
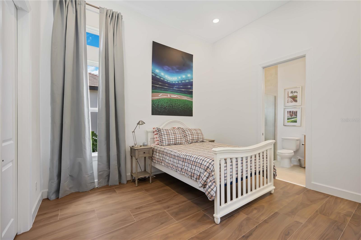
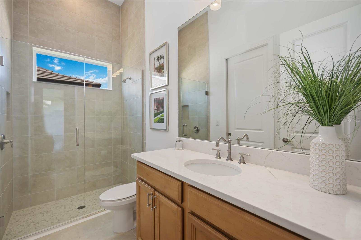
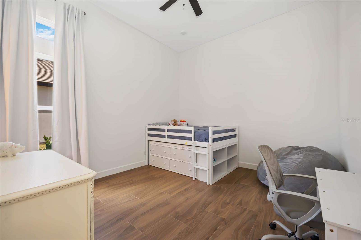
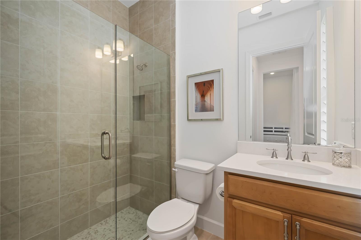
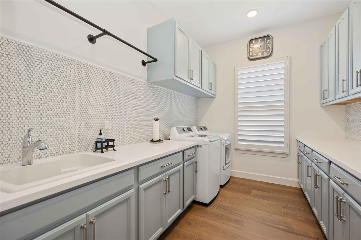
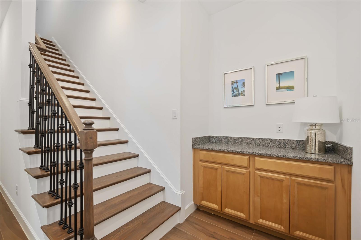
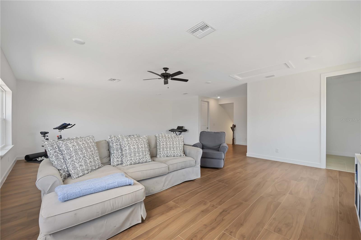
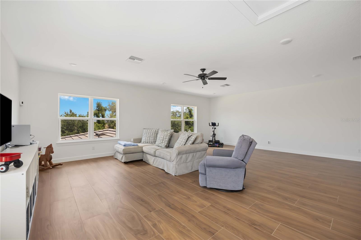
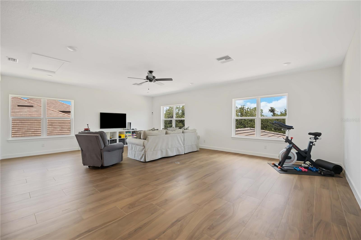
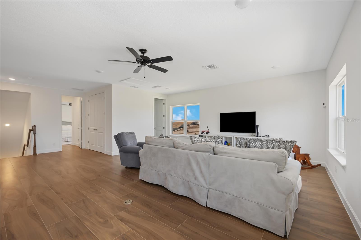
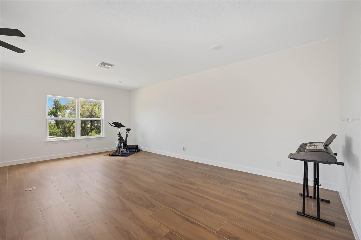
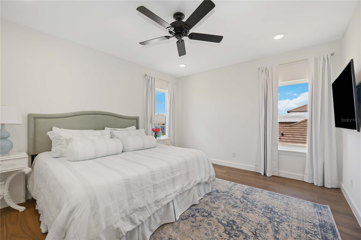
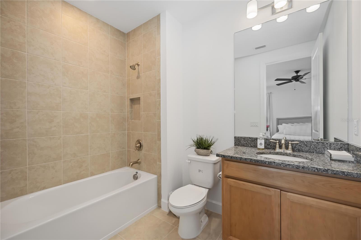
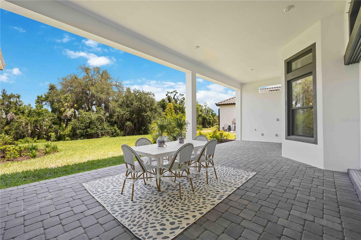
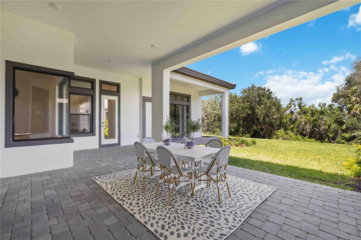
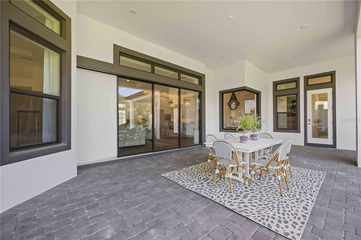
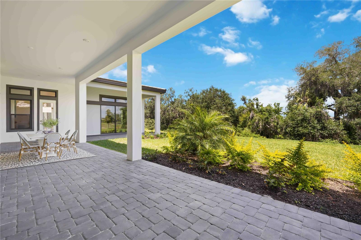
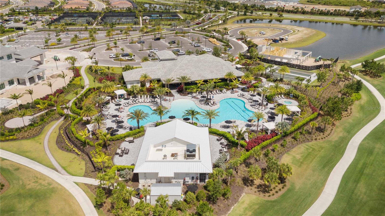
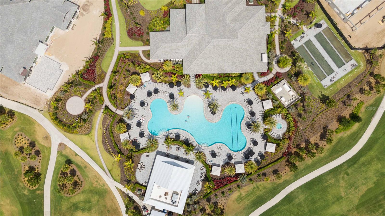
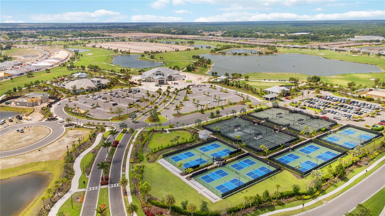
- MLS#: A4624189 ( Residential )
- Street Address: 14913 Derna Terrace
- Viewed: 11
- Price: $1,845,000
- Price sqft: $381
- Waterfront: No
- Year Built: 2023
- Bldg sqft: 4841
- Bedrooms: 4
- Total Baths: 6
- Full Baths: 4
- 1/2 Baths: 2
- Garage / Parking Spaces: 3
- Days On Market: 98
- Additional Information
- Geolocation: 27.4595 / -82.3909
- County: MANATEE
- City: LAKEWOOD RANCH
- Zipcode: 34211
- Elementary School: Gullett Elementary
- Middle School: Dr Mona Jain Middle
- High School: Lakewood Ranch High
- Provided by: XCELLENCE REALTY INC.
- Contact: Joshua Blazer
- 866-595-6025

- DMCA Notice
-
DescriptionNestled in the highly desirable Esplanade at Azario Lakewood Ranch, this nearly 5,000 square foot four bedroom, six bath golf deeded home offers luxurious country club living on an oversized 90+ foot lot. This exquisite home backs up to a lush preserve, providing a private oasis for relaxation. This home stands apart from others with a professionally redesigned custom kitchen boasting unparalleled craftsmanship and functionality. Adorned with sleek quartz countertops, a built in refrigerator, and an oversized island, this culinary haven offers the perfect blend of style and practicality. This home includes three large bedrooms downstairs, each with walk in closets and en suite bathrooms, and an additional bedroom with an en suite bathroom upstairs. Additional rooms include a den/office with glass French doors, an oversized laundry room with ample storage and counter space, a large back bonus room with sliding glass doors that overlook the backyard, and a generously sized upstairs game room with a half bath, providing flexible spaces to suit your lifestyle needs. The three car garage includes built in cabinetry for ample storage, space for vehicles/golf cart, and recreational equipment. The covered lanai includes gas and plumbing rough ins for a future outdoor kitchen. Don't miss this rare opportunity to own the no longer offered Beacon model on one of Azarios largest lots in this coveted golf course community. Experience Azarios luxurious concierge amenities at the resort style pool, Spa, Bahama Bar, and new Culinary Center which includes 3 unique dining experiences, where every day feels like a vacation.
Property Location and Similar Properties
All
Similar
Features
Appliances
- Built-In Oven
- Cooktop
- Dishwasher
- Disposal
- Dryer
- Exhaust Fan
- Freezer
- Gas Water Heater
- Ice Maker
- Microwave
- Range Hood
- Refrigerator
- Tankless Water Heater
- Washer
- Water Filtration System
Association Amenities
- Clubhouse
- Fitness Center
- Gated
- Golf Course
- Maintenance
- Park
- Pickleball Court(s)
- Pool
- Recreation Facilities
- Security
- Spa/Hot Tub
- Tennis Court(s)
Home Owners Association Fee
- 2204.00
Home Owners Association Fee Includes
- Pool
- Maintenance Grounds
- Management
- Recreational Facilities
- Security
Association Name
- Doug Walkowiak
Association Phone
- 941-253-2910
Builder Model
- Beacon
Builder Name
- Taylor Morrison
Carport Spaces
- 0.00
Close Date
- 0000-00-00
Cooling
- Central Air
- Zoned
Country
- US
Covered Spaces
- 0.00
Exterior Features
- Hurricane Shutters
- Irrigation System
- Rain Gutters
- Sliding Doors
Flooring
- Tile
Furnished
- Unfurnished
Garage Spaces
- 3.00
Heating
- Central
High School
- Lakewood Ranch High
Interior Features
- Ceiling Fans(s)
- Coffered Ceiling(s)
- Eat-in Kitchen
- High Ceilings
- In Wall Pest System
- Kitchen/Family Room Combo
- Open Floorplan
- Primary Bedroom Main Floor
- Solid Surface Counters
- Solid Wood Cabinets
- Stone Counters
- Thermostat
- Tray Ceiling(s)
- Vaulted Ceiling(s)
- Walk-In Closet(s)
- Window Treatments
Legal Description
- LOT 2293
- AZARIO ESPLANADE PH II SUBPH C
- D
- E
- F
- G
- H
- I
- J
- K
- L
- M
- N & O PI #5760.3970/9
Levels
- Two
Living Area
- 4841.00
Lot Features
- Conservation Area
- Landscaped
- Level
- Near Golf Course
- Oversized Lot
- Paved
Middle School
- Dr Mona Jain Middle
Area Major
- 34211 - Bradenton/Lakewood Ranch Area
Net Operating Income
- 0.00
Occupant Type
- Vacant
Parcel Number
- 576039709
Pets Allowed
- Yes
Property Condition
- Completed
Property Type
- Residential
Roof
- Tile
School Elementary
- Gullett Elementary
Sewer
- Public Sewer
Tax Year
- 2024
Township
- 35
Utilities
- BB/HS Internet Available
- Electricity Connected
- Fiber Optics
- Natural Gas Connected
- Sewer Connected
- Sprinkler Recycled
- Underground Utilities
- Water Connected
View
- Trees/Woods
Views
- 11
Virtual Tour Url
- https://www.propertypanorama.com/instaview/stellar/A4624189
Water Source
- Public
Year Built
- 2023
Listing Data ©2024 Greater Fort Lauderdale REALTORS®
Listings provided courtesy of The Hernando County Association of Realtors MLS.
Listing Data ©2024 REALTOR® Association of Citrus County
Listing Data ©2024 Royal Palm Coast Realtor® Association
The information provided by this website is for the personal, non-commercial use of consumers and may not be used for any purpose other than to identify prospective properties consumers may be interested in purchasing.Display of MLS data is usually deemed reliable but is NOT guaranteed accurate.
Datafeed Last updated on December 28, 2024 @ 12:00 am
©2006-2024 brokerIDXsites.com - https://brokerIDXsites.com

