
- Lori Ann Bugliaro P.A., REALTOR ®
- Tropic Shores Realty
- Helping My Clients Make the Right Move!
- Mobile: 352.585.0041
- Fax: 888.519.7102
- 352.585.0041
- loribugliaro.realtor@gmail.com
Contact Lori Ann Bugliaro P.A.
Schedule A Showing
Request more information
- Home
- Property Search
- Search results
- 15520 Castle Park Terrace, LAKEWOOD RANCH, FL 34202
Property Photos
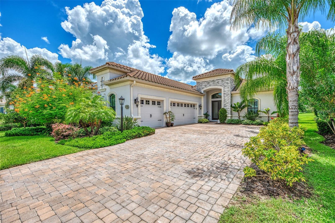

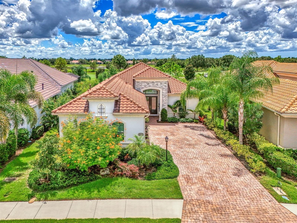
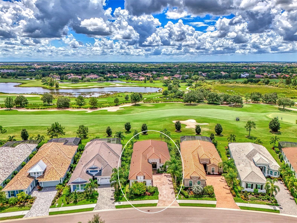
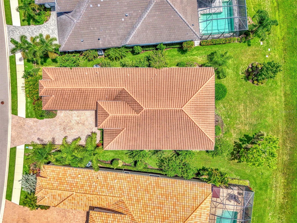
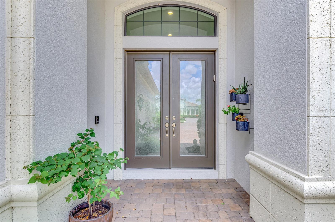
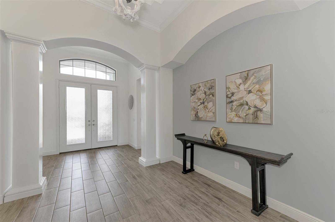
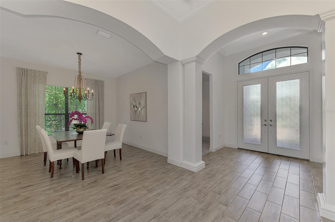
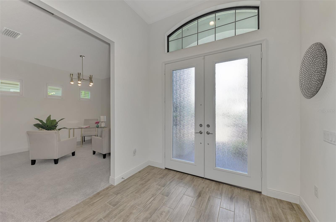
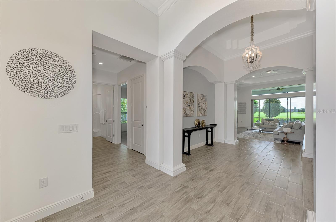
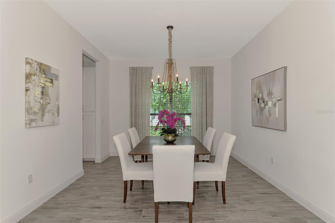
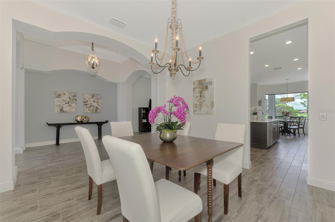
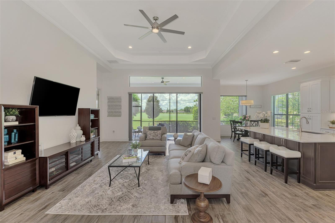
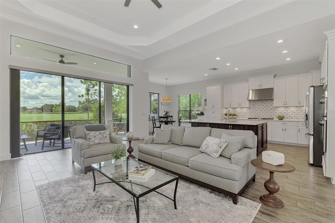
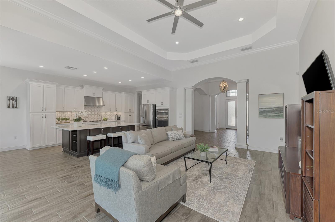
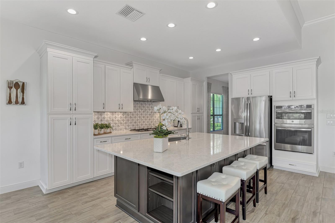
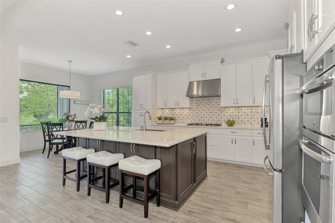
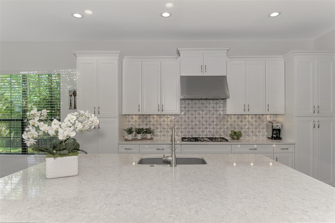
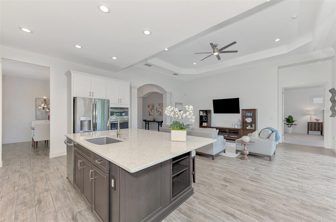
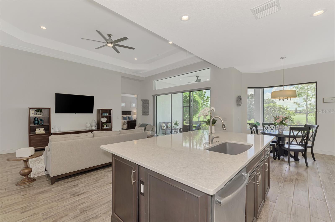
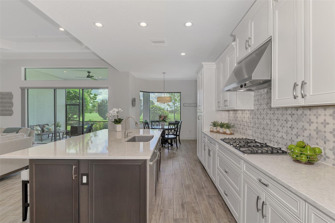
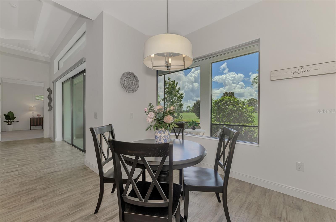
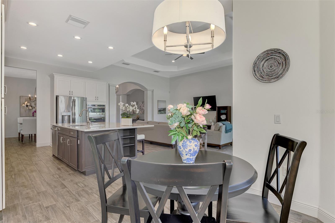
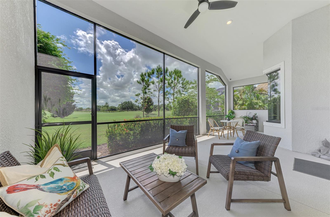
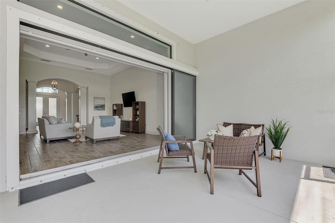
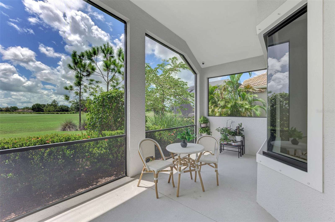
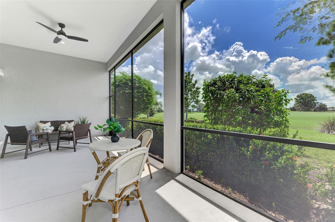
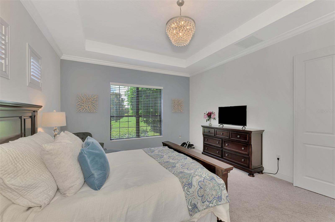
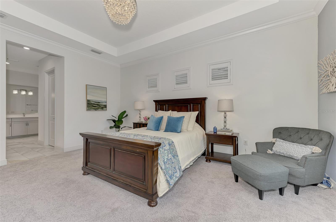
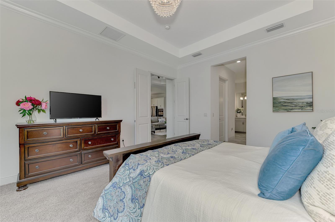
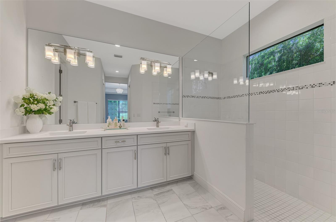
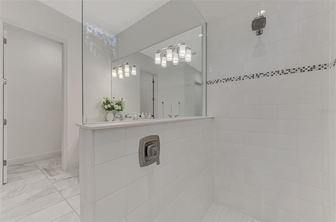
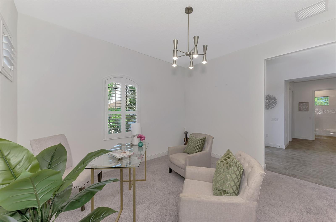
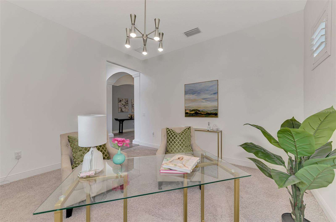
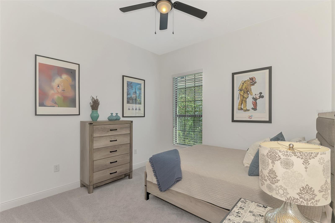
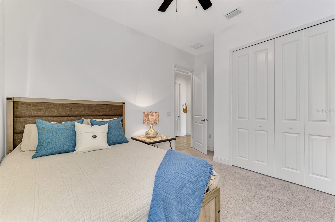
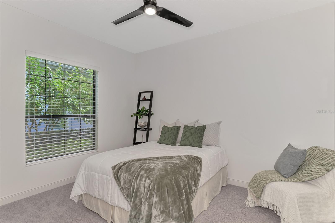
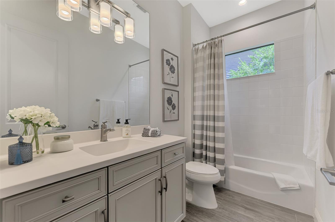
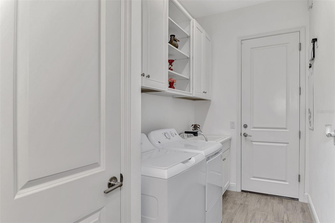
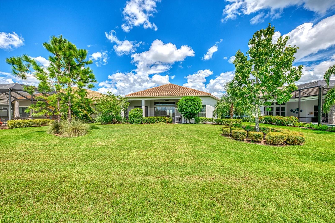
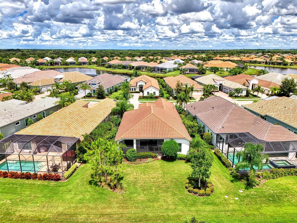
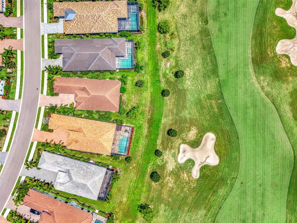
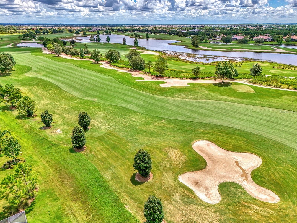
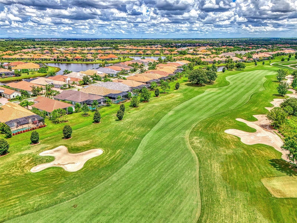
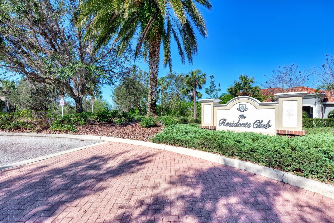
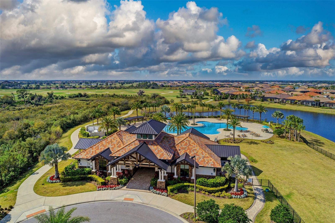
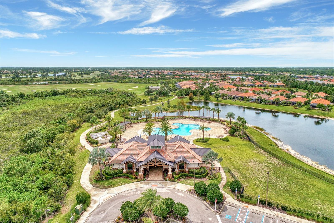
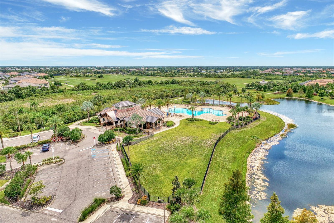
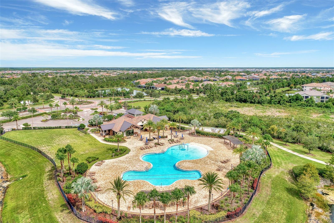
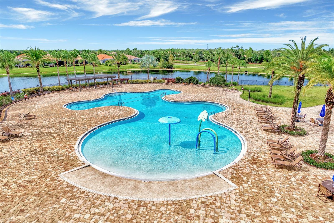
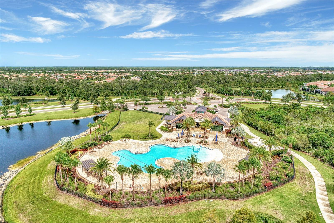
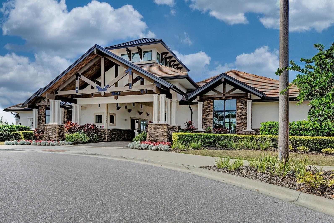
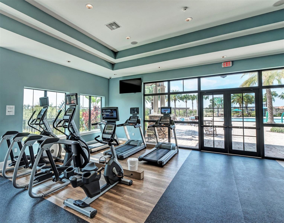
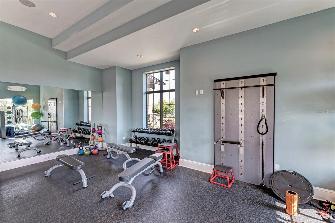
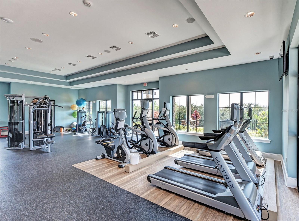
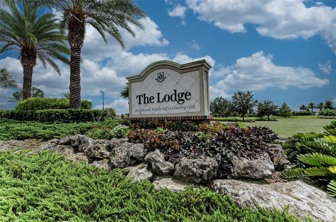
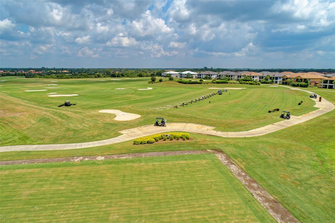
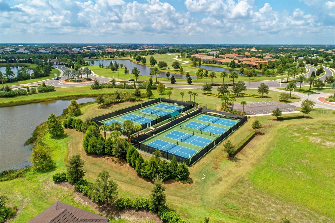
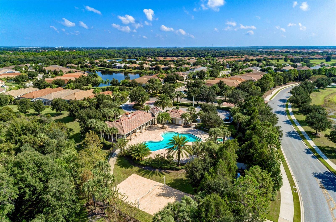
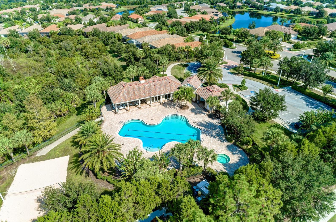
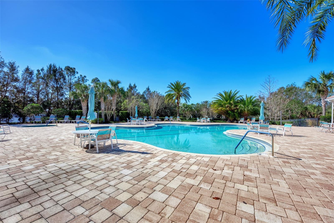
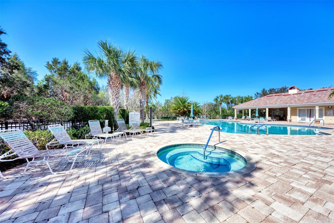
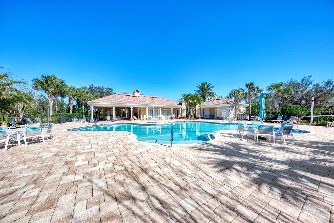
- MLS#: A4624940 ( Residential )
- Street Address: 15520 Castle Park Terrace
- Viewed: 2
- Price: $984,900
- Price sqft: $280
- Waterfront: No
- Year Built: 2018
- Bldg sqft: 3516
- Bedrooms: 3
- Total Baths: 2
- Full Baths: 2
- Garage / Parking Spaces: 3
- Days On Market: 101
- Additional Information
- Geolocation: 27.4089 / -82.3845
- County: MANATEE
- City: LAKEWOOD RANCH
- Zipcode: 34202
- Subdivision: Country Club East At Lakewd Rn
- Elementary School: Robert E Willis Elementary
- Middle School: Nolan Middle
- High School: Lakewood Ranch High
- Provided by: COMPASS FLORIDA LLC
- Contact: Dawn Merrill
- 305-851-2820

- DMCA Notice
-
DescriptionWelcome to this stunning 3 bedroom, 2 bathroom home at 15520 Castle Park Terrace in the sought after Country Club East of Lakewood Ranch, FL. With 2,451 square feet of living space, this property offers a luxurious lifestyle in a gated community with resort style amenities and breathtaking views. Enjoy the view of the 2nd hole of the Royal Lakes golf course from your own backyard. Why settle for an outdated pool when there is plenty of room to build your dream pool? The property extends 38' past the back of the home, giving you ample space to create your own private oasis. Step inside to find an interior bathed in natural light, creating a bright and inviting atmosphere. The open floor plan allows for seamless flow, perfect for both comfortable living and easy entertaining. The chef's kitchen is a culinary dream, featuring quartz counters, stainless steel appliances, a gas oven, cooktop, island, and an eat in area. The formal dining room, high ceilings, and crown moldings add an extra touch of elegance to the living space. The primary ensuite is a true retreat with a double sink bathroom and a spacious walk in closet. Additional features include a home office, central AC, electric heat, ceramic and carpet floors, and a comprehensive security system. The exterior of the home features a 3 car attached garage and a charming French Provincial Elevation with stacked stone accents, adding to its curb appeal. Impact glass on the front windows and entry doors enhances both safety and style. Country Club East offers an array of resort style amenities, including a lap pool, splash pad, gym, and community pools. The meticulously maintained landscapes provide a serene environment for residents to enjoy. Conveniently located near pristine beaches, popular restaurants, shops, and sports complexes, this home offers the epitome of luxurious living in Lakewood Ranch. Don't miss the opportunity to make this remarkable home your own and experience the best of Country Club East living. With its stunning features and prime location, this property is a true gem waiting to be discovered.
Property Location and Similar Properties
All
Similar
Features
Appliances
- Built-In Oven
- Cooktop
- Dishwasher
- Disposal
- Dryer
- Microwave
- Range Hood
- Refrigerator
- Washer
Association Amenities
- Clubhouse
- Fitness Center
- Gated
- Maintenance
- Pool
- Recreation Facilities
Home Owners Association Fee
- 485.00
Home Owners Association Fee Includes
- Pool
- Maintenance Grounds
- Recreational Facilities
Association Name
- Castle Group
Association Phone
- 941-210-4390
Builder Model
- Entrare
Builder Name
- Neal Signature Homes
Carport Spaces
- 0.00
Close Date
- 0000-00-00
Cooling
- Central Air
Country
- US
Covered Spaces
- 0.00
Exterior Features
- Hurricane Shutters
- Irrigation System
- Lighting
- Sidewalk
- Sliding Doors
Flooring
- Carpet
- Tile
Garage Spaces
- 3.00
Heating
- Electric
High School
- Lakewood Ranch High
Interior Features
- Ceiling Fans(s)
- Crown Molding
- Eat-in Kitchen
- Open Floorplan
- Primary Bedroom Main Floor
- Stone Counters
- Tray Ceiling(s)
- Walk-In Closet(s)
Legal Description
- LOT 44 COUNTRY CLUB EAST AT LAKEWOOD RANCH SUBPH VV
- UNIT 1 A/K/A WHITTLEBURY PI#5863.1370/9
Levels
- One
Living Area
- 2451.00
Lot Features
- On Golf Course
Middle School
- Nolan Middle
Area Major
- 34202 - Bradenton/Lakewood Ranch/Lakewood Rch
Net Operating Income
- 0.00
Occupant Type
- Owner
Parcel Number
- 586313709
Pets Allowed
- Yes
Property Type
- Residential
Roof
- Tile
School Elementary
- Robert E Willis Elementary
Sewer
- Public Sewer
Style
- French Provincial
Tax Year
- 2022
Township
- 35S
Utilities
- Cable Connected
- Natural Gas Connected
- Sewer Connected
- Sprinkler Recycled
- Water Connected
View
- Golf Course
Virtual Tour Url
- https://www.propertypanorama.com/instaview/stellar/A4624940
Water Source
- Canal/Lake For Irrigation
- Public
Year Built
- 2018
Zoning Code
- PDMU/A
Listing Data ©2025 Greater Fort Lauderdale REALTORS®
Listings provided courtesy of The Hernando County Association of Realtors MLS.
Listing Data ©2025 REALTOR® Association of Citrus County
Listing Data ©2025 Royal Palm Coast Realtor® Association
The information provided by this website is for the personal, non-commercial use of consumers and may not be used for any purpose other than to identify prospective properties consumers may be interested in purchasing.Display of MLS data is usually deemed reliable but is NOT guaranteed accurate.
Datafeed Last updated on January 9, 2025 @ 12:00 am
©2006-2025 brokerIDXsites.com - https://brokerIDXsites.com

