
- Lori Ann Bugliaro P.A., REALTOR ®
- Tropic Shores Realty
- Helping My Clients Make the Right Move!
- Mobile: 352.585.0041
- Fax: 888.519.7102
- 352.585.0041
- loribugliaro.realtor@gmail.com
Contact Lori Ann Bugliaro P.A.
Schedule A Showing
Request more information
- Home
- Property Search
- Search results
- 3417 50th Street W, BRADENTON, FL 34209
Property Photos
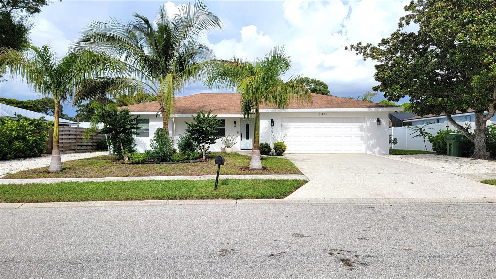

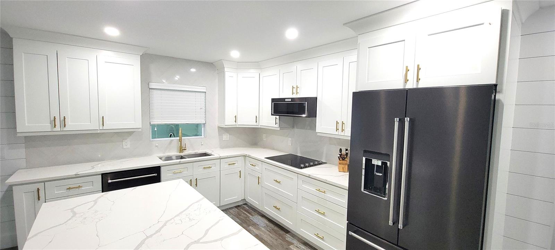
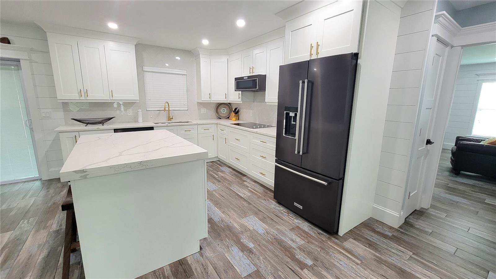
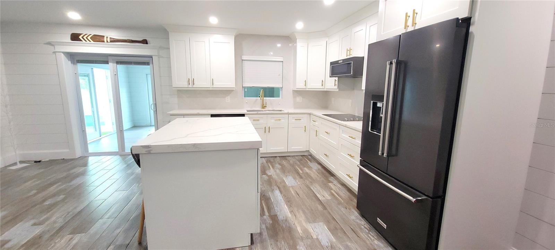
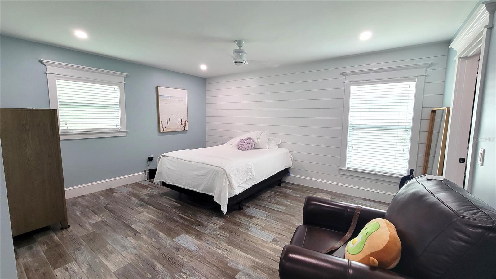
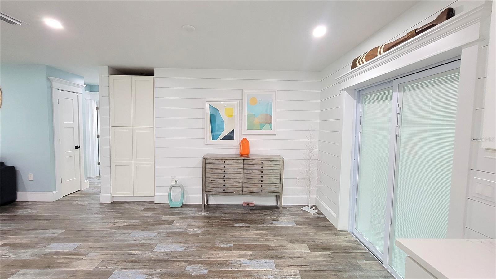
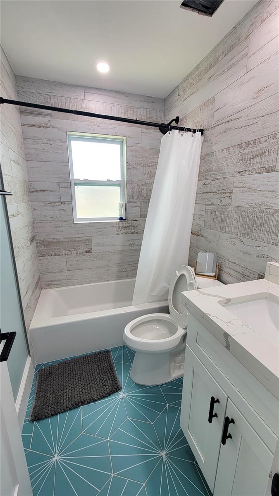
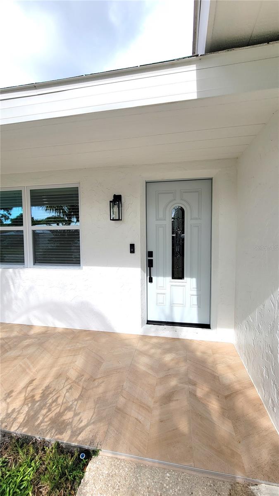
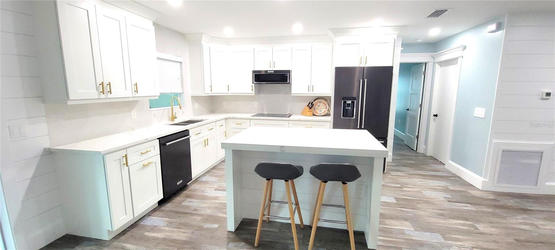
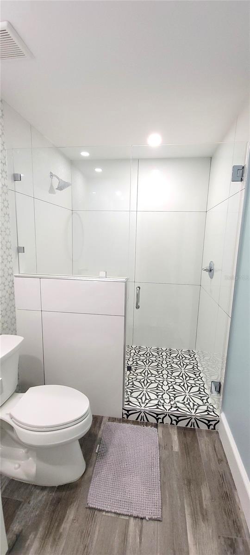
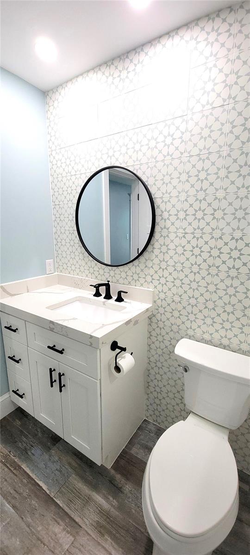
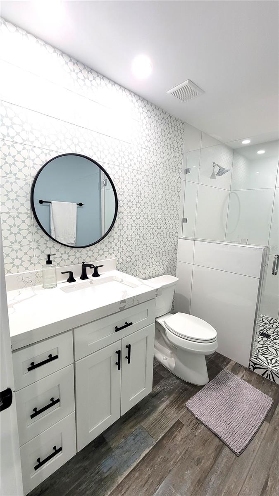
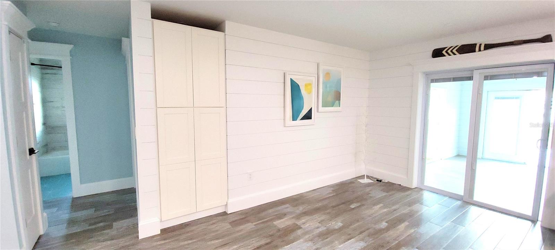
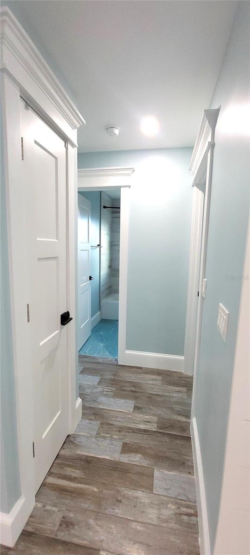
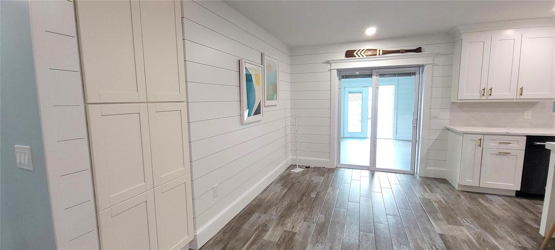

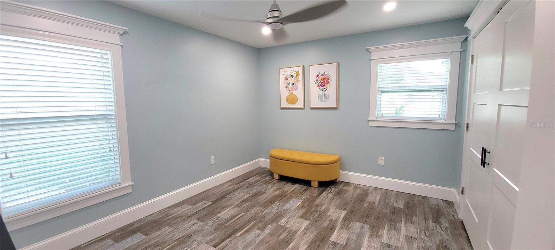
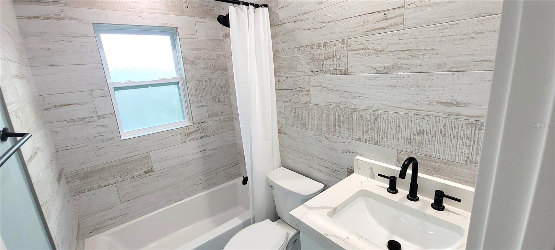
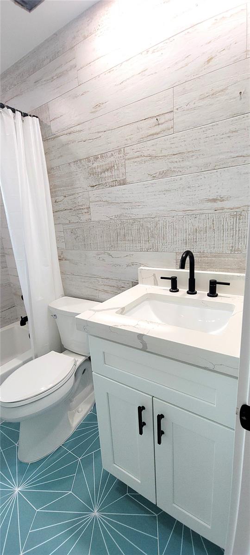
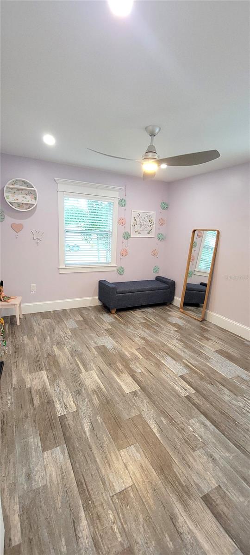
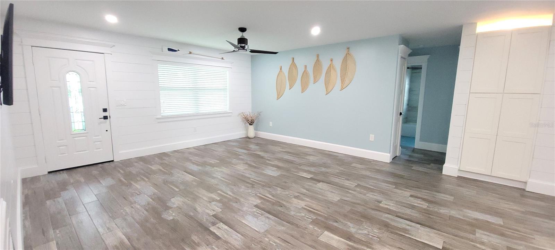
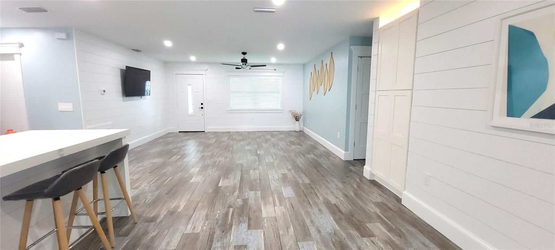
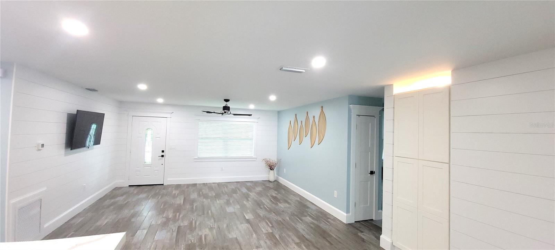
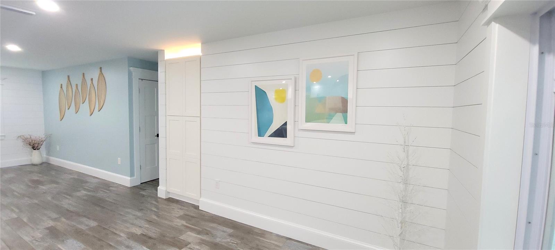
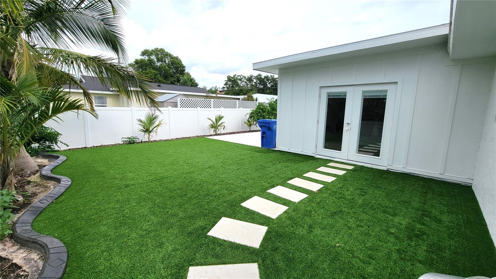
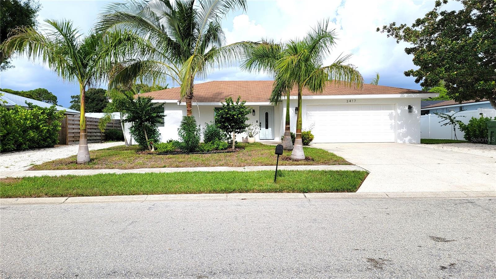
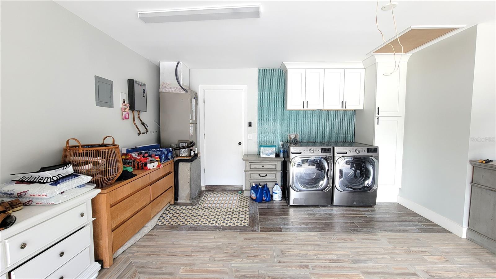
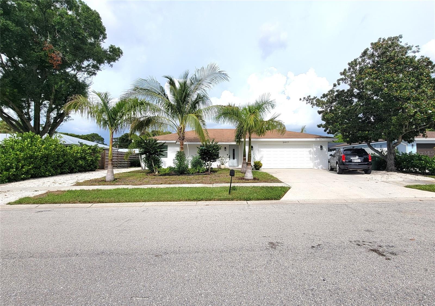
- MLS#: A4625098 ( Residential )
- Street Address: 3417 50th Street W
- Viewed: 13
- Price: $639,900
- Price sqft: $291
- Waterfront: No
- Year Built: 1979
- Bldg sqft: 2196
- Bedrooms: 3
- Total Baths: 2
- Full Baths: 2
- Garage / Parking Spaces: 2
- Days On Market: 88
- Additional Information
- Geolocation: 27.4703 / -82.6116
- County: MANATEE
- City: BRADENTON
- Zipcode: 34209
- Subdivision: Westfield Woods
- Elementary School: Moody Elementary
- Middle School: W.D. Sugg Middle
- High School: Bayshore High
- Provided by: SRQ INTERNATIONAL REALTY LLC
- Contact: Jaime Orjuela
- 941-366-0106

- DMCA Notice
-
DescriptionThis beautifully renovated single family home, resembling a model home, features 3 bedrooms and 2 baths. With no HOA fees or deed restrictions, you have the freedom to personalize this property. Recent upgrades include new bathrooms, a modern kitchen with stainless steel appliances, fresh flooring, interior and exterior paint, new doors, windows, and ceiling fans. The property also boasts a 2 year old roof. The spacious front yard offers ample parking. Conveniently located near shopping, restaurants, Manatee Memorial Hospital, G.T. Bray Park, UTC Mall, Sarasota/Bradenton International Airport, and just minutes from the beach. Call now to schedule a private showing!
Property Location and Similar Properties
All
Similar
Features
Appliances
- Range
- Refrigerator
Home Owners Association Fee
- 0.00
Carport Spaces
- 0.00
Close Date
- 0000-00-00
Cooling
- Central Air
Country
- US
Covered Spaces
- 0.00
Exterior Features
- Garden
- Lighting
- Other
Flooring
- Tile
Furnished
- Unfurnished
Garage Spaces
- 2.00
Heating
- Central
High School
- Bayshore High
Interior Features
- Ceiling Fans(s)
- Eat-in Kitchen
- Kitchen/Family Room Combo
- Open Floorplan
- Solid Surface Counters
- Solid Wood Cabinets
- Split Bedroom
- Thermostat
- Walk-In Closet(s)
Legal Description
- LOT 9 WESTFIELD WOODS UNIT ONE PI#50803.0050/1
Levels
- One
Living Area
- 1644.00
Middle School
- W.D. Sugg Middle
Area Major
- 34209 - Bradenton/Palma Sola
Net Operating Income
- 0.00
Occupant Type
- Vacant
Parcel Number
- 5080300501
Property Condition
- Completed
Property Type
- Residential
Roof
- Shingle
School Elementary
- Moody Elementary
Sewer
- Public Sewer
Style
- Florida
Tax Year
- 2023
Township
- 35
Utilities
- Cable Available
Views
- 13
Virtual Tour Url
- https://www.propertypanorama.com/instaview/stellar/A4625098
Water Source
- Public
Year Built
- 1979
Zoning Code
- R1B
Listing Data ©2024 Greater Fort Lauderdale REALTORS®
Listings provided courtesy of The Hernando County Association of Realtors MLS.
Listing Data ©2024 REALTOR® Association of Citrus County
Listing Data ©2024 Royal Palm Coast Realtor® Association
The information provided by this website is for the personal, non-commercial use of consumers and may not be used for any purpose other than to identify prospective properties consumers may be interested in purchasing.Display of MLS data is usually deemed reliable but is NOT guaranteed accurate.
Datafeed Last updated on December 28, 2024 @ 12:00 am
©2006-2024 brokerIDXsites.com - https://brokerIDXsites.com

