
- Lori Ann Bugliaro P.A., REALTOR ®
- Tropic Shores Realty
- Helping My Clients Make the Right Move!
- Mobile: 352.585.0041
- Fax: 888.519.7102
- 352.585.0041
- loribugliaro.realtor@gmail.com
Contact Lori Ann Bugliaro P.A.
Schedule A Showing
Request more information
- Home
- Property Search
- Search results
- 5466 46th Court W, BRADENTON, FL 34210
Property Photos
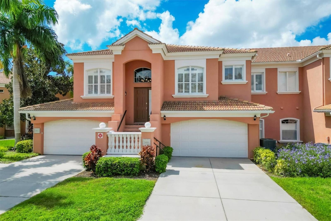

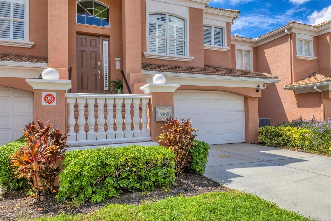
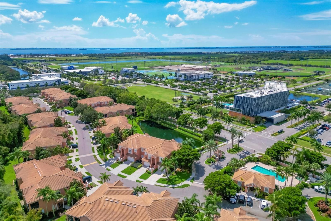
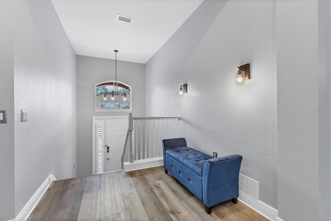
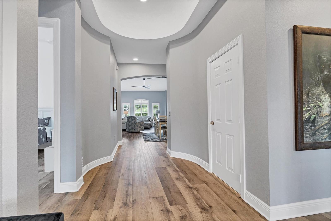
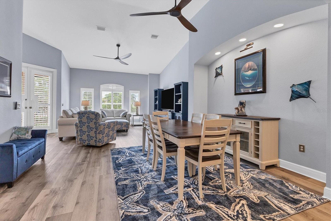
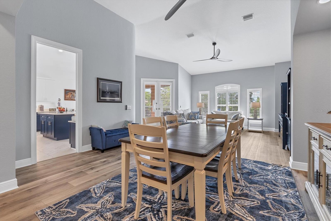
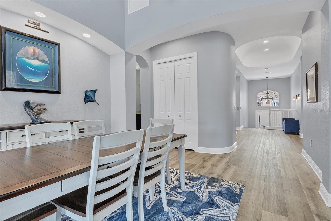
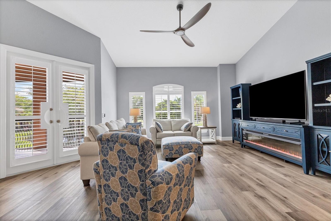
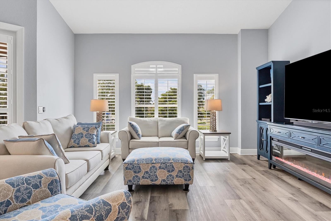
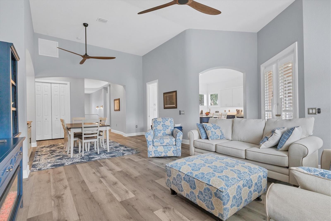
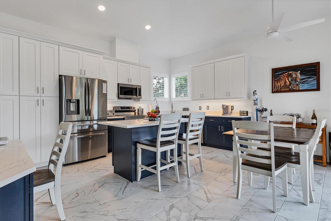
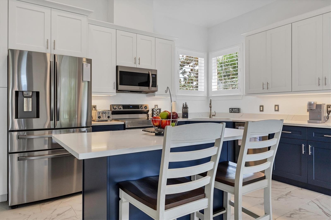
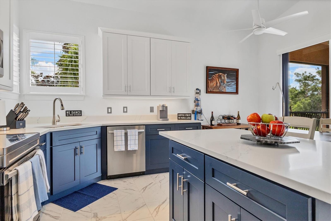
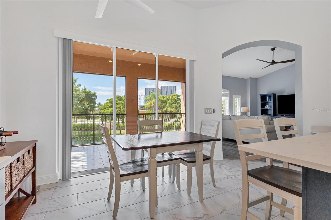
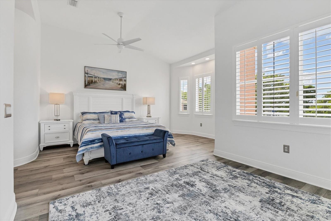
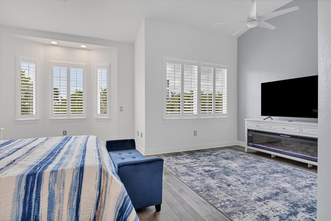
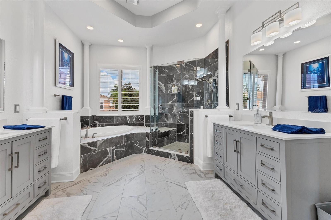
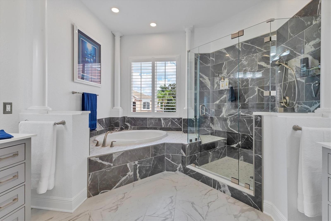
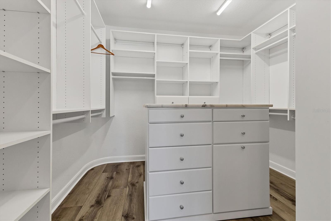
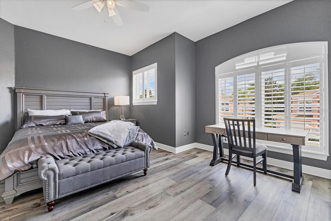
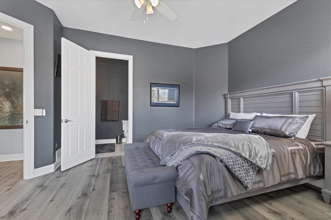
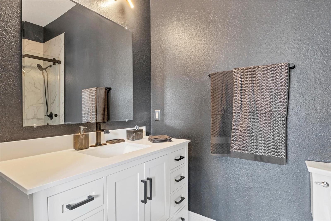
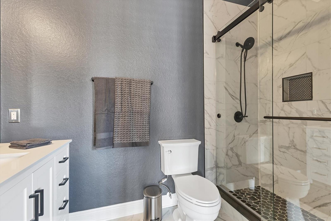
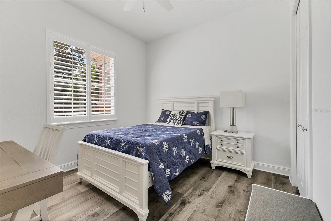
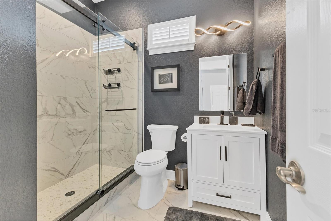
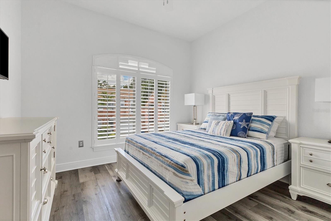
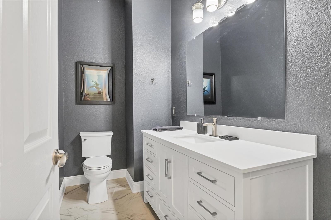
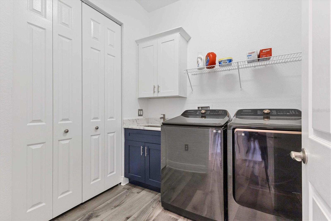
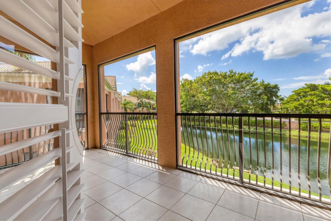
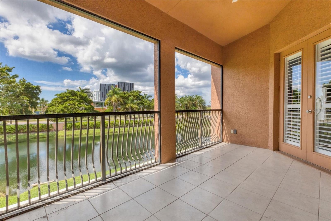
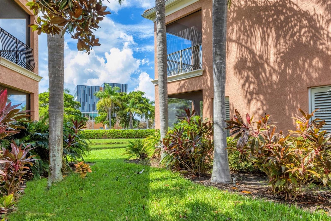
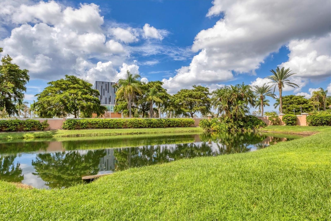
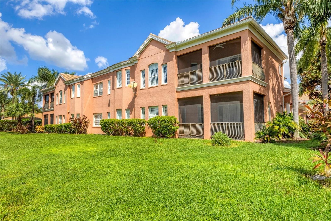
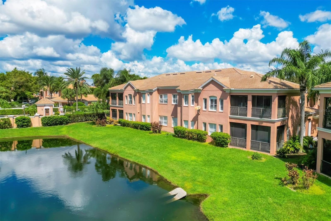
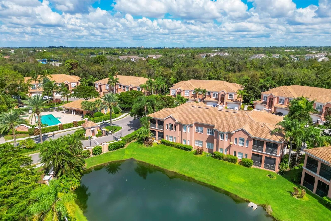
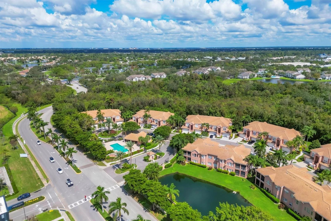
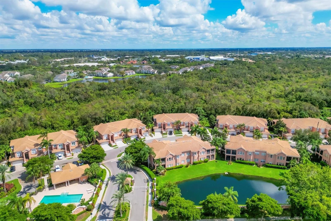
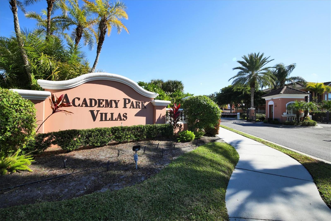
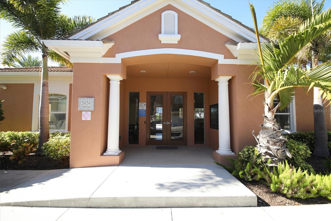
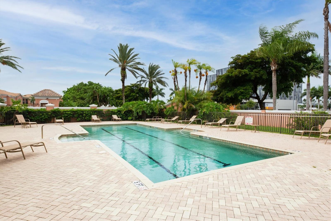
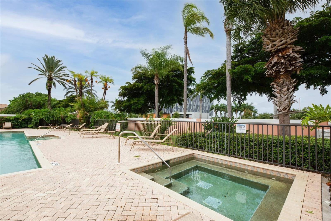
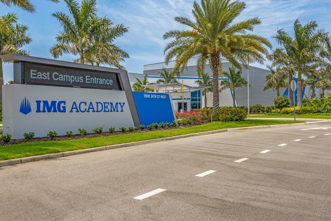
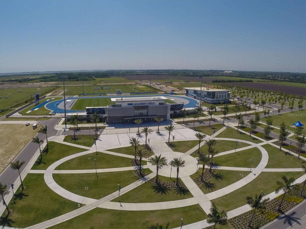
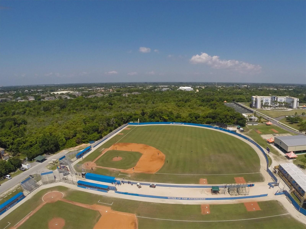
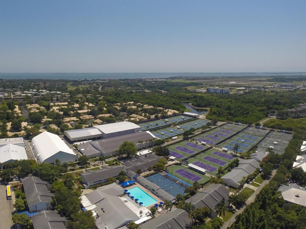
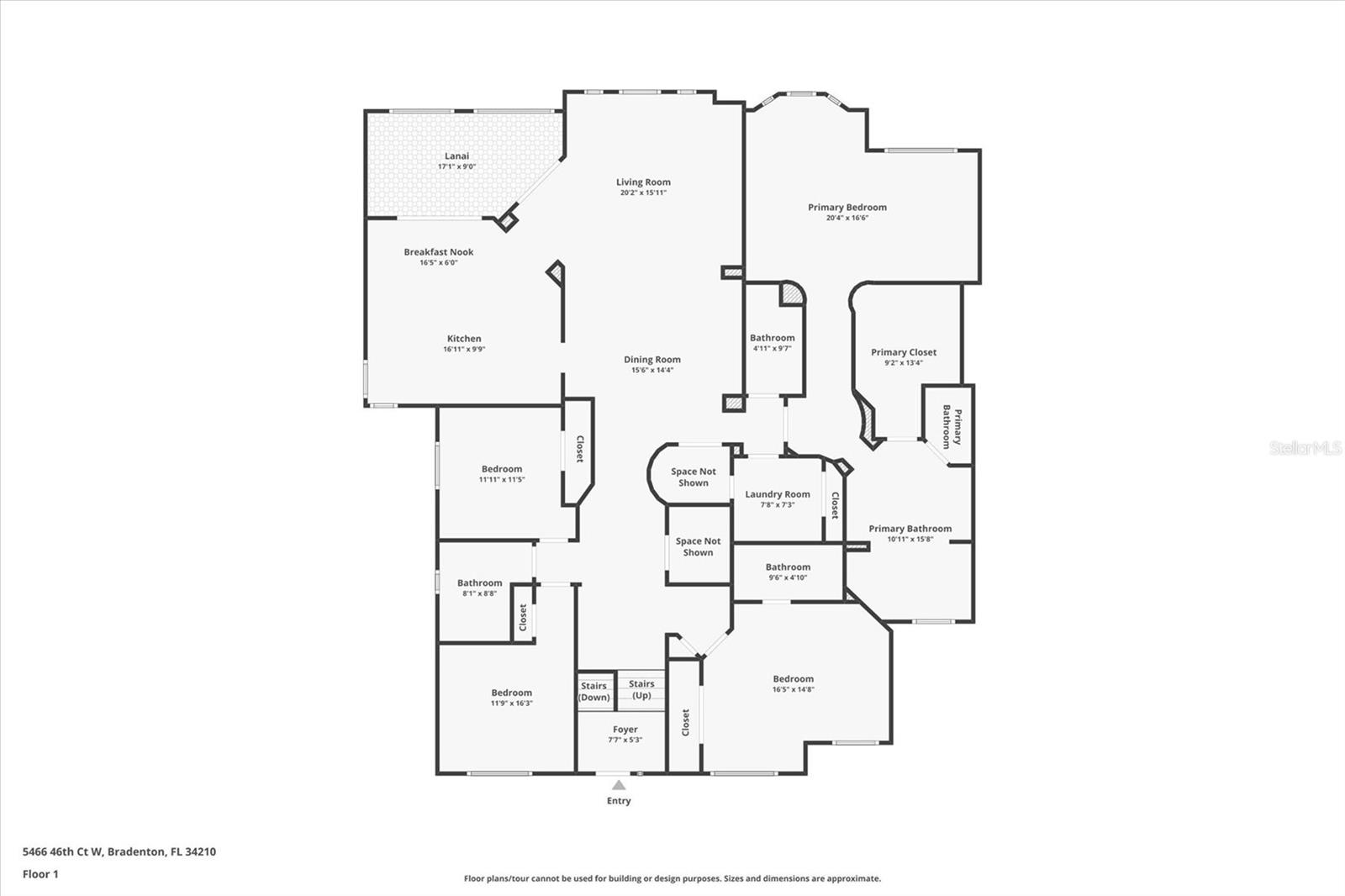
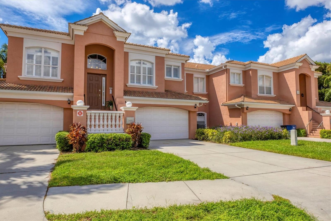
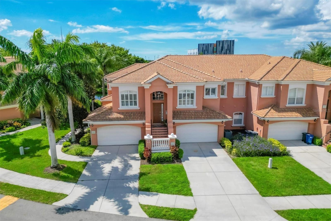
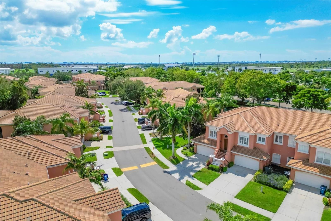
- MLS#: A4625646 ( Residential )
- Street Address: 5466 46th Court W
- Viewed: 11
- Price: $1,425,000
- Price sqft: $434
- Waterfront: No
- Year Built: 2004
- Bldg sqft: 3281
- Bedrooms: 4
- Total Baths: 4
- Full Baths: 3
- 1/2 Baths: 1
- Garage / Parking Spaces: 2
- Days On Market: 84
- Additional Information
- Geolocation: 27.4447 / -82.6066
- County: MANATEE
- City: BRADENTON
- Zipcode: 34210
- Subdivision: Academy Park Ph Ii Iii
- Building: Academy Park Ph Ii Iii
- Provided by: MICHAEL SAUNDERS & COMPANY
- Contact: Adam Cuffaro
- 941-752-2683

- DMCA Notice
-
Description***$75,000 price improvement!*** 2024 Beautifully remodeled 4 bedroom, 3.5 bathroom, 2719 SF living space villa. Owners also enjoy 2 car garage, screen porch, and numerous storage closets. Kitchen has new countertops, custom solid wood cabinets, tile flooring, large island and house desk with HP printer, 2024 refrigerator & dishwasher, 2021/22 range, microwave, washer, dryer. Common areas and bedrooms have new luxury vinyl flooring, baseboards, and new paint. Laundry room also has new vanity and stainless steel sink. All bathrooms have new tile and shower tile, vanities, Kohler & Moen plumbing fixtures & new decorative light fixtures to compliment new showers with custom glass panels and doors. 5 ton Trane XV18 Heat Pump HVAC system installed Spring 2022. New furniture for common living area including firebox and 75" TV, dining room, kitchen, and bedrooms have new beds & mattresses/bedding, new Roku TVs, and two student/office working desks. Master bedroom has two walk in closets, 65" TV, sitting area with firebox. Academy Park Villas is a GATED community, across from Legacy Hotel, closest residential community to main entrance to IMG Academy. Owners enjoy heated pool, hot tub, clubhouse, maintenance free landscaping, and included cable/wifi.
Property Location and Similar Properties
All
Similar
Features
Appliances
- Dishwasher
- Disposal
- Dryer
- Microwave
- Range
- Refrigerator
- Washer
Association Amenities
- Cable TV
- Clubhouse
- Gated
- Pool
Home Owners Association Fee
- 0.00
Home Owners Association Fee Includes
- Cable TV
- Pool
- Escrow Reserves Fund
- Maintenance Grounds
- Management
- Sewer
- Trash
- Water
Association Name
- Linda
Association Phone
- 941-704-2606
Carport Spaces
- 0.00
Close Date
- 0000-00-00
Cooling
- Central Air
Country
- US
Covered Spaces
- 0.00
Exterior Features
- Sliding Doors
Flooring
- Ceramic Tile
- Vinyl
Furnished
- Turnkey
Garage Spaces
- 2.00
Heating
- Central
Interior Features
- Ceiling Fans(s)
- Eat-in Kitchen
- Living Room/Dining Room Combo
- Solid Wood Cabinets
- Split Bedroom
- Stone Counters
Legal Description
- UNIT 503 BLDG 5 PHASE III ACADEMY PARK
- A CONDOMINIUM PI#61456.0105/9
Levels
- Two
Living Area
- 2719.00
Area Major
- 34210 - Bradenton
Net Operating Income
- 0.00
Occupant Type
- Owner
Parcel Number
- 6145601059
Parking Features
- Driveway
- Garage Door Opener
Pets Allowed
- Breed Restrictions
- Yes
Possession
- Close of Escrow
Property Condition
- Completed
Property Type
- Residential
Roof
- Tile
Sewer
- Public Sewer
Tax Year
- 2023
Township
- 35S
Utilities
- Cable Connected
- Electricity Connected
- Public
Views
- 11
Virtual Tour Url
- https://cmsphotography.hd.pics/5466-46th-Ct-W/idx
Water Source
- Public
Year Built
- 2004
Zoning Code
- PDR
Listing Data ©2025 Greater Fort Lauderdale REALTORS®
Listings provided courtesy of The Hernando County Association of Realtors MLS.
Listing Data ©2025 REALTOR® Association of Citrus County
Listing Data ©2025 Royal Palm Coast Realtor® Association
The information provided by this website is for the personal, non-commercial use of consumers and may not be used for any purpose other than to identify prospective properties consumers may be interested in purchasing.Display of MLS data is usually deemed reliable but is NOT guaranteed accurate.
Datafeed Last updated on January 8, 2025 @ 12:00 am
©2006-2025 brokerIDXsites.com - https://brokerIDXsites.com

