
- Lori Ann Bugliaro P.A., REALTOR ®
- Tropic Shores Realty
- Helping My Clients Make the Right Move!
- Mobile: 352.585.0041
- Fax: 888.519.7102
- 352.585.0041
- loribugliaro.realtor@gmail.com
Contact Lori Ann Bugliaro P.A.
Schedule A Showing
Request more information
- Home
- Property Search
- Search results
- 12715 Lake Silver Avenue, BRADENTON, FL 34211
Property Photos
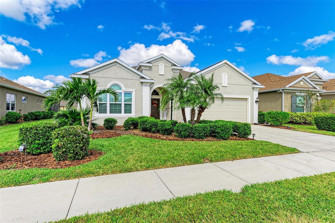

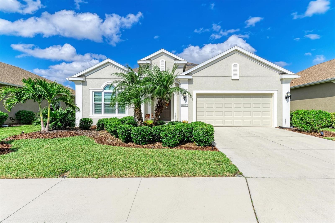
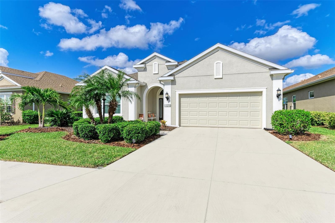
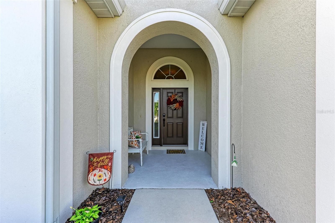
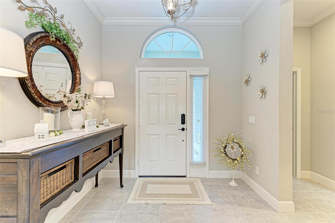
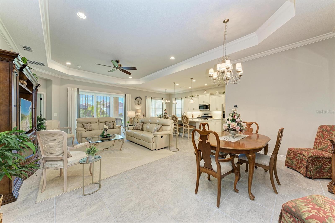
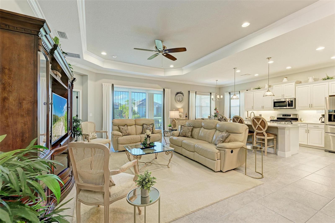

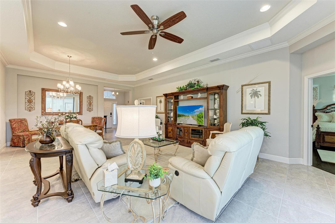
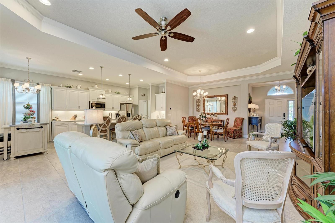
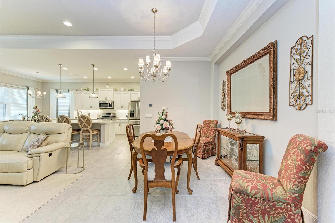
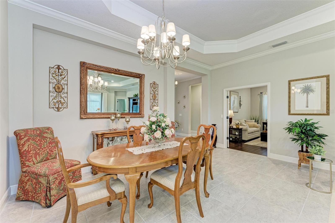
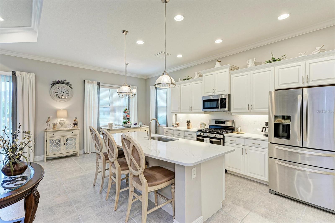
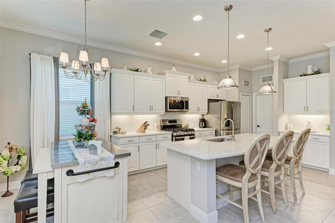
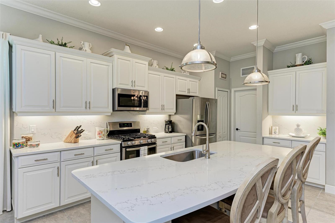
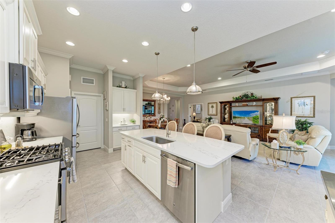
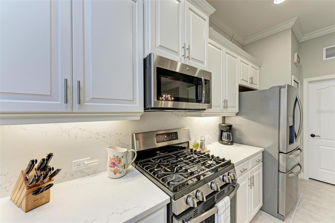
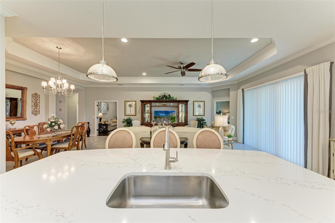
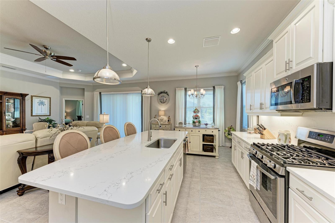
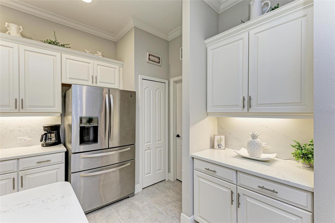
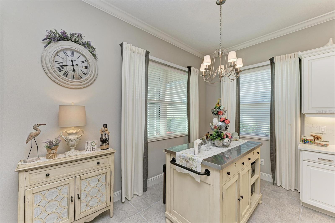
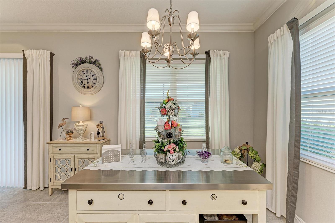
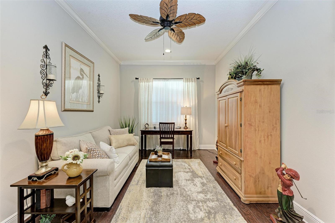
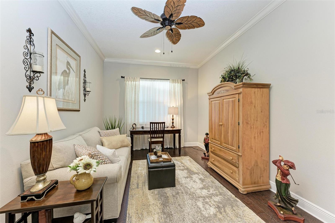
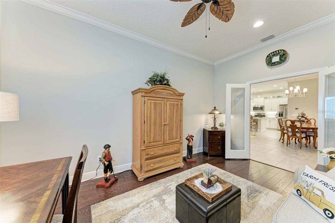
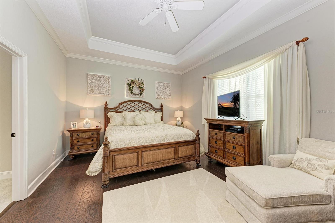
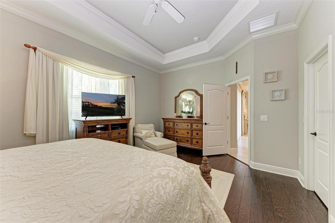
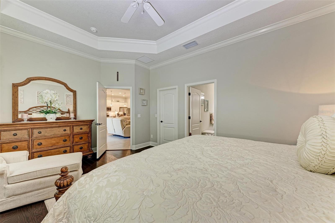
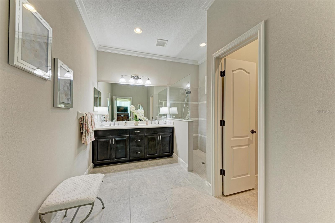
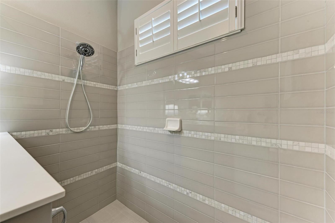
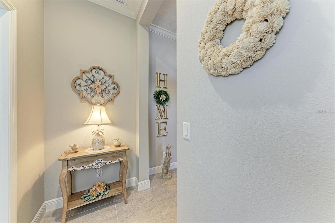
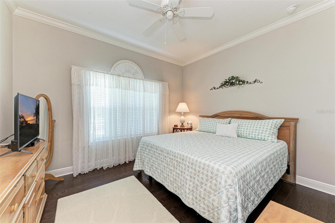
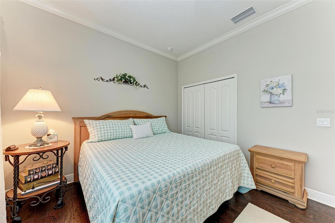
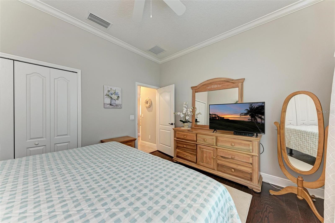
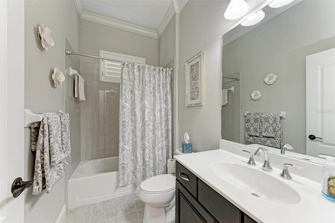
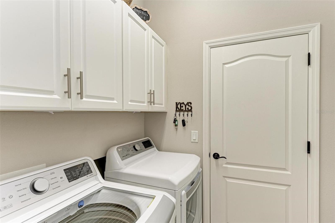
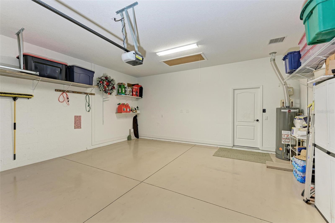
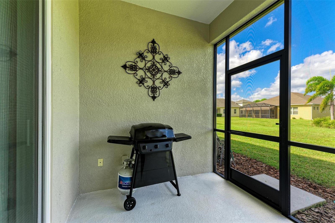
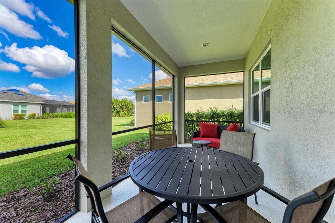
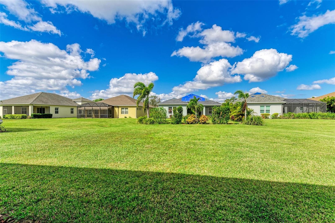
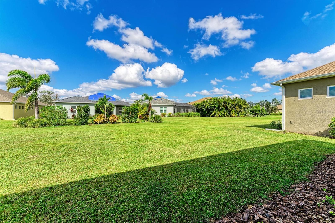
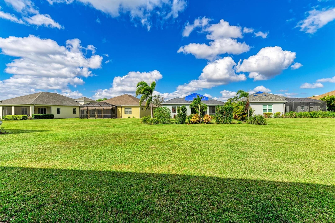
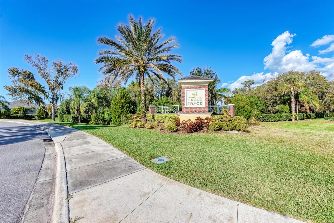
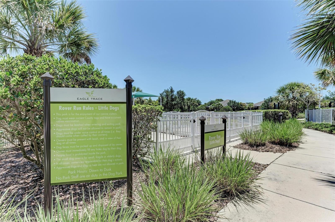
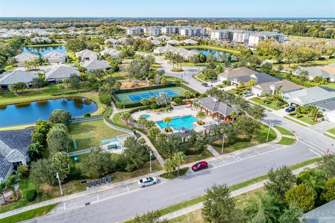
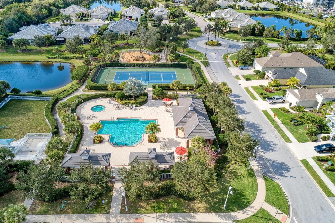
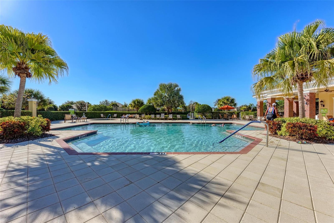
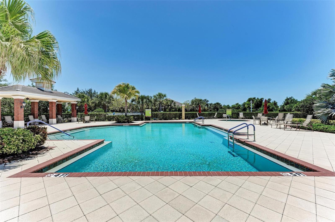
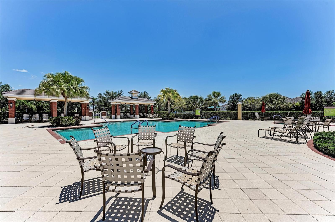
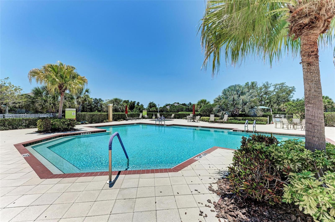
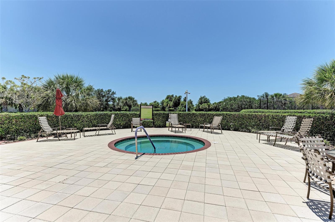
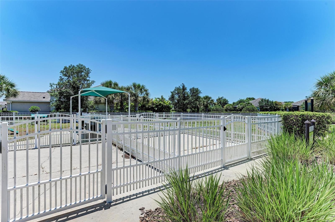
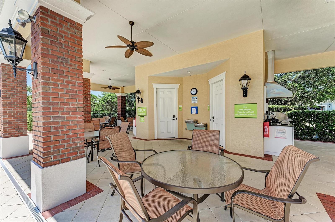
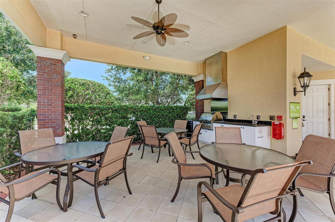
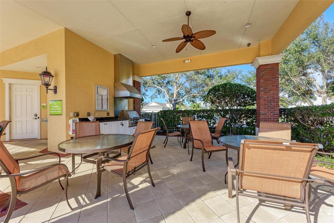
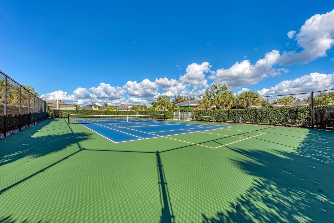
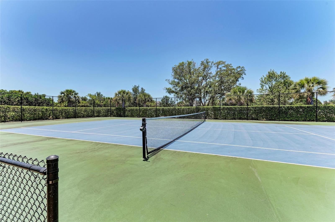
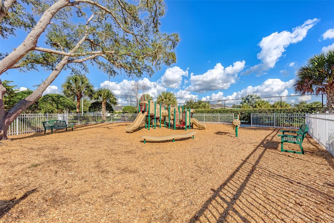
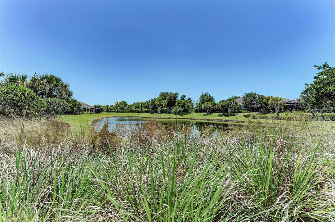

- MLS#: A4626074 ( Residential )
- Street Address: 12715 Lake Silver Avenue
- Viewed: 56
- Price: $549,000
- Price sqft: $209
- Waterfront: No
- Year Built: 2017
- Bldg sqft: 2622
- Bedrooms: 2
- Total Baths: 2
- Full Baths: 2
- Garage / Parking Spaces: 2
- Days On Market: 283
- Additional Information
- Geolocation: 27.4799 / -82.4152
- County: MANATEE
- City: BRADENTON
- Zipcode: 34211
- Subdivision: Eagle Trace Ph Iiib
- Elementary School: Gullett
- Middle School: Dr Mona Jain
- High School: Lakewood Ranch
- Provided by: MICHAEL SAUNDERS & COMPANY
- Contact: Chris Baylis
- 941-907-9595

- DMCA Notice
-
DescriptionWelcome to your next chapter in the coveted eagle trace community, where luxury seamlessly blends with unparalleled convenience. This isn't just a house; it's an invitation to a lifestyle of comfort, security, and exceptional value, made even more appealing by two extraordinary seller incentives designed specifically for your peace of mind and financial ease. We are offfering 6 months of prepaid hoa fees and offering home warranty coverage from american home shield (shield complete coverage) for a full year at closing!! Nestled within the prestigious gates of eagle trace, this community redefines relaxed luxury. Enjoy the financial benefits of low hoa fees and absolutely no cdd fees, complemented by the convenience of included ground maintenance leaving you more time to enjoy life. Community amenities are second to none, offering resort style living right at your doorstep: a refreshing community pool and spa, a fun filled playground, dedicated walking and biking trails, tennis courts for active enthusiasts, and even a dog park for your furry companions. Step inside this meticulously maintained residence, where elegance and comfort converge. Beautiful tile flooring flows throughout the main living areas, creating a cohesive and easy to maintain space, gracefully transitioning to the warmth of wood floors in the den and all bedrooms. The heart of the home, the spacious kitchen, is a true chef's delight. It boasts stainless steel gas appliances, an abundance of additional cabinetry, and an extended stone countertop that culminates in a huge island with a breakfast bar perfect for entertaining or casual dining. Throughout the home, crown molding adds a touch of sophisticated charm, enhancing every room's aesthetic appeal. The owner's suite is a serene retreat, featuring a graceful trey ceiling and abundant natural light. Its luxurious en suite bath is a spa like oasis with a walk in shower adorned with decorative tile accents, dual vanities, and a separate water closet for added privacy. The versatile den, accessed through double glass doors and featuring elegant wood floors, serves as an ideal home office, library, or cozy reading nook. The second bedroom continues the theme of sophistication with its own wood floors and crown molding, while the second bath impresses with cultured marble counters and beautiful subway tile, ensuring every detail has been thoughtfully considered. This home stands apart with its significant upgrades designed for ultimate comfort and security. It includes a convenient two car garage, a priceless whole house kohler generator ensuring continuous power, impact windows for superior protection and energy efficiency, and a brand new roof (with transferrable warranty) providing ultimate peace of mind and comfort year round, regardless of the weather. Beyond the community gates, you'll discover unparalleled convenience. Eagle trace offers close proximity to a wealth of shopping destinations, diverse restaurants, excellent medical facilities, and the premier utc mall. With easy access to i 75, your commute is simplified, placing all of southwest florida within easy reach.
Property Location and Similar Properties
All
Similar
Features
Appliances
- Dishwasher
- Dryer
- Microwave
- Range
- Refrigerator
- Washer
Association Amenities
- Playground
- Pool
- Tennis Court(s)
Home Owners Association Fee
- 873.00
Home Owners Association Fee Includes
- Common Area Taxes
- Pool
- Maintenance Grounds
- Recreational Facilities
Association Name
- Resource Property Mgt/Kim Moreland
Association Phone
- 941-348-2912
Builder Name
- Neal Communities
Carport Spaces
- 0.00
Close Date
- 0000-00-00
Cooling
- Central Air
Country
- US
Covered Spaces
- 0.00
Exterior Features
- Rain Gutters
- Sidewalk
- Sliding Doors
Flooring
- Ceramic Tile
- Wood
Furnished
- Negotiable
Garage Spaces
- 2.00
Heating
- Central
High School
- Lakewood Ranch High
Insurance Expense
- 0.00
Interior Features
- Ceiling Fans(s)
- Crown Molding
- High Ceilings
- Open Floorplan
- Solid Surface Counters
- Solid Wood Cabinets
- Split Bedroom
- Thermostat
- Window Treatments
Legal Description
- LOT 230 EAGLE TRACE PH IIIB PI#5685.0140/9
Levels
- One
Living Area
- 1844.00
Lot Features
- Cleared
- In County
- Landscaped
- Sidewalk
Middle School
- Dr Mona Jain Middle
Area Major
- 34211 - Bradenton/Lakewood Ranch Area
Net Operating Income
- 0.00
Occupant Type
- Owner
Open Parking Spaces
- 0.00
Other Expense
- 0.00
Parcel Number
- 568501409
Pets Allowed
- Yes
Possession
- Close Of Escrow
Property Condition
- Completed
Property Type
- Residential
Roof
- Shingle
School Elementary
- Gullett Elementary
Sewer
- Public Sewer
Tax Year
- 2023
Township
- 34
Utilities
- Cable Connected
- Natural Gas Connected
- Public
- Sewer Connected
- Underground Utilities
Views
- 56
Virtual Tour Url
- https://tours.vtourhomes.com/12715lakesilveravebradentonfl?b=0
Water Source
- Public
Year Built
- 2017
Zoning Code
- PD-R
Disclaimer: All information provided is deemed to be reliable but not guaranteed.
Listing Data ©2025 Greater Fort Lauderdale REALTORS®
Listings provided courtesy of The Hernando County Association of Realtors MLS.
Listing Data ©2025 REALTOR® Association of Citrus County
Listing Data ©2025 Royal Palm Coast Realtor® Association
The information provided by this website is for the personal, non-commercial use of consumers and may not be used for any purpose other than to identify prospective properties consumers may be interested in purchasing.Display of MLS data is usually deemed reliable but is NOT guaranteed accurate.
Datafeed Last updated on August 14, 2025 @ 12:00 am
©2006-2025 brokerIDXsites.com - https://brokerIDXsites.com
Sign Up Now for Free!X
Call Direct: Brokerage Office: Mobile: 352.585.0041
Registration Benefits:
- New Listings & Price Reduction Updates sent directly to your email
- Create Your Own Property Search saved for your return visit.
- "Like" Listings and Create a Favorites List
* NOTICE: By creating your free profile, you authorize us to send you periodic emails about new listings that match your saved searches and related real estate information.If you provide your telephone number, you are giving us permission to call you in response to this request, even if this phone number is in the State and/or National Do Not Call Registry.
Already have an account? Login to your account.

