
- Lori Ann Bugliaro P.A., REALTOR ®
- Tropic Shores Realty
- Helping My Clients Make the Right Move!
- Mobile: 352.585.0041
- Fax: 888.519.7102
- 352.585.0041
- loribugliaro.realtor@gmail.com
Contact Lori Ann Bugliaro P.A.
Schedule A Showing
Request more information
- Home
- Property Search
- Search results
- 8129 Collingwood Court, UNIVERSITY PARK, FL 34201
Property Photos
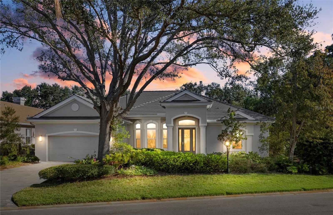

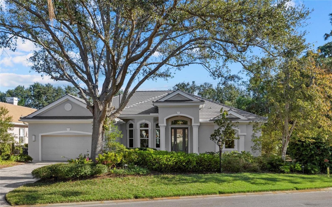
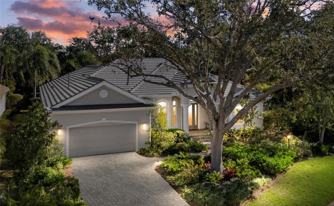
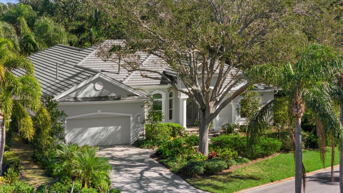
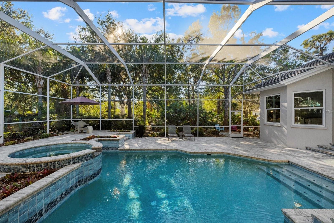
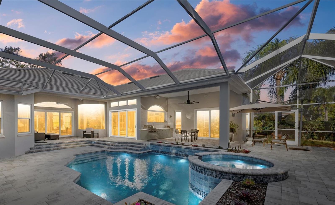
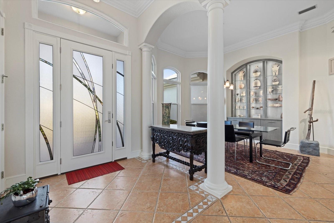
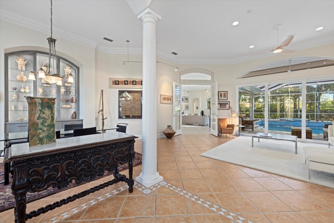
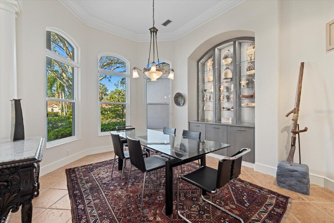
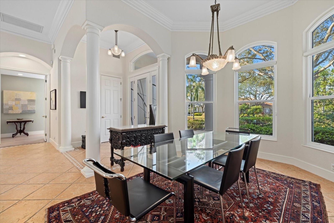
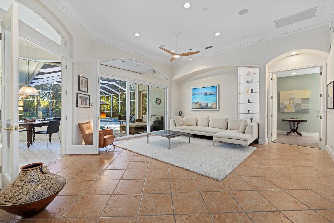
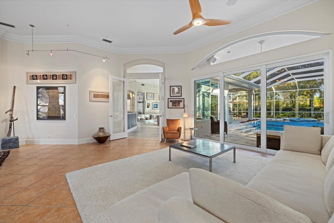
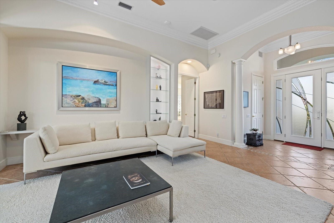
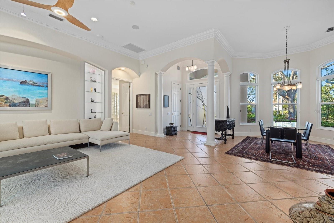
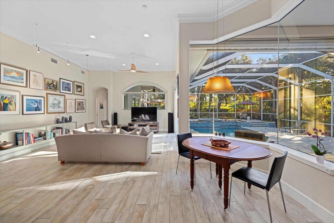
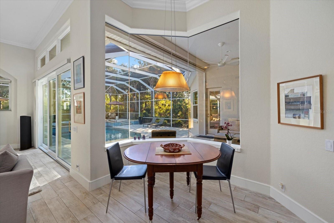
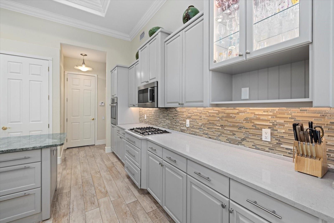
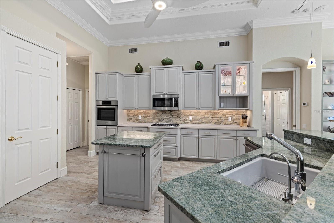
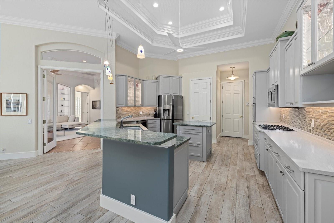
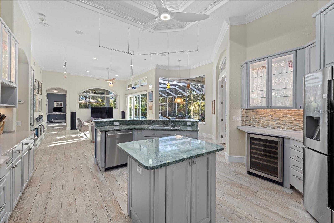
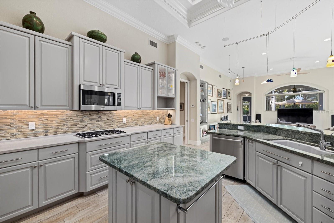
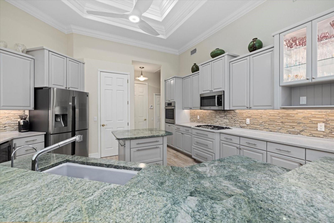
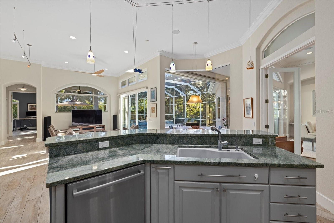
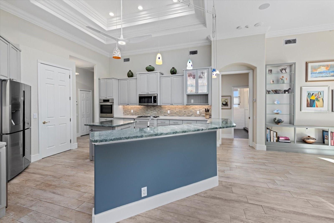
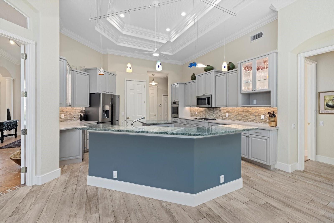
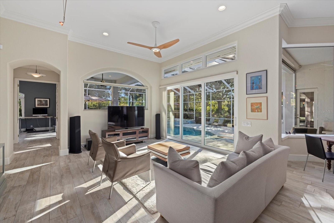
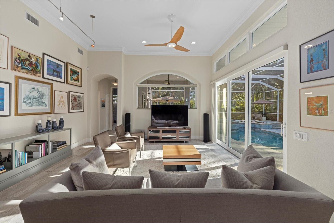
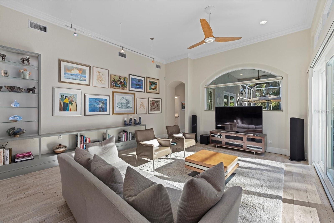
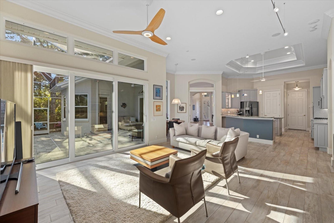
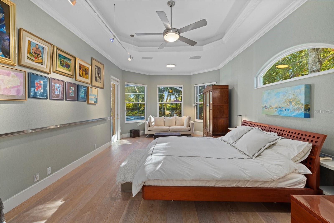
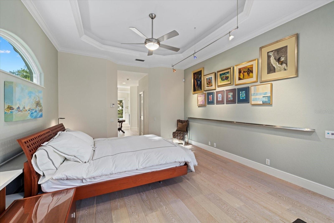
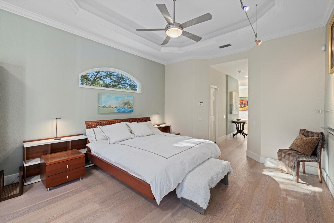
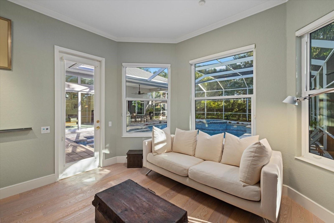
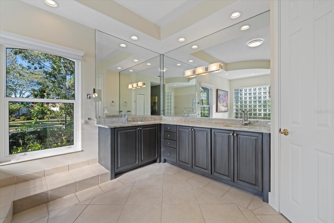
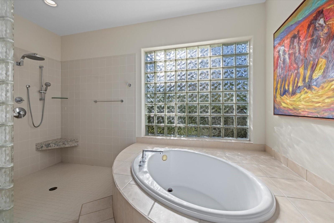
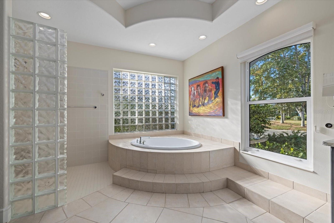
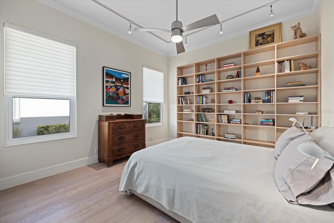
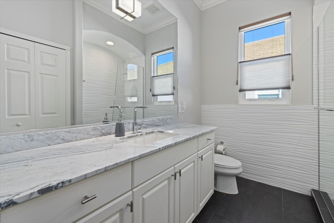
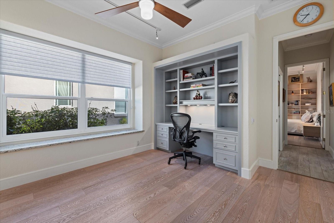
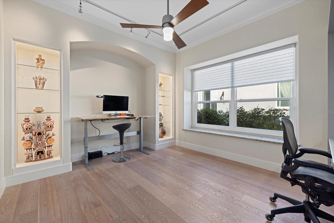
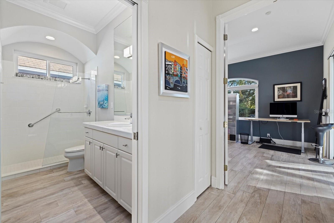
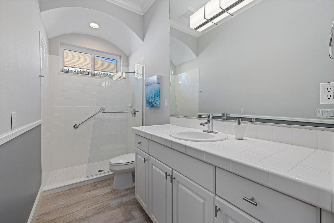
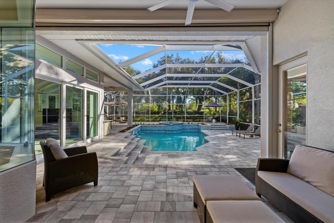
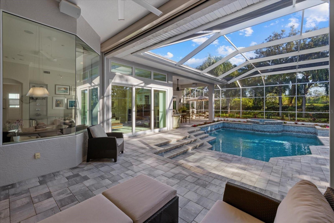
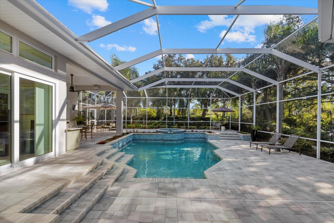

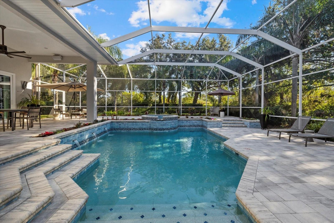
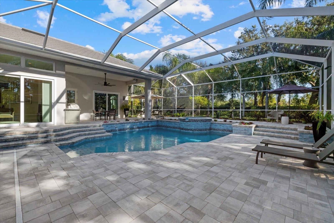
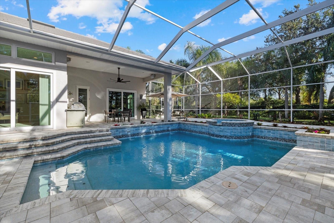

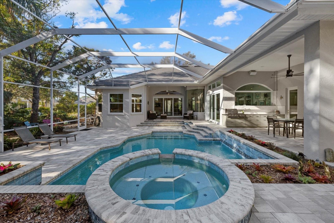
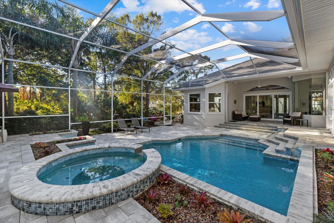
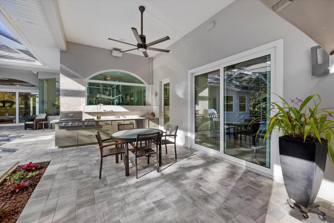
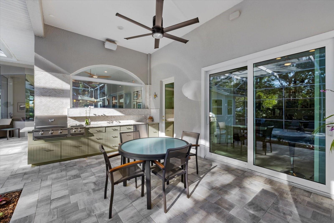
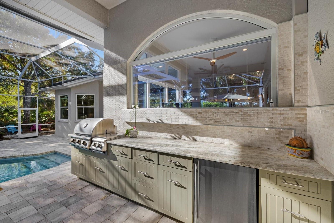
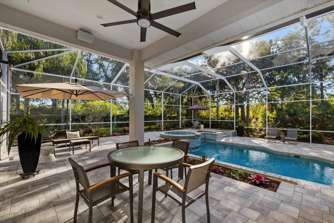
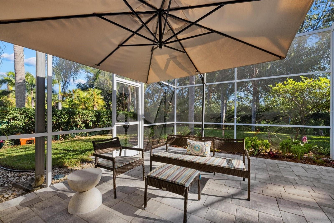
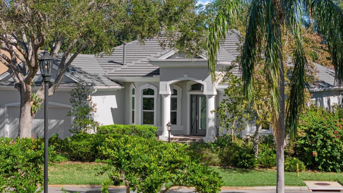
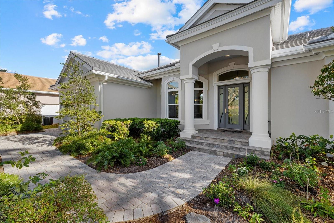
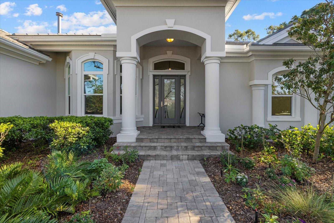
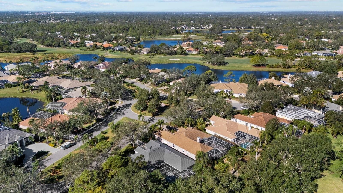
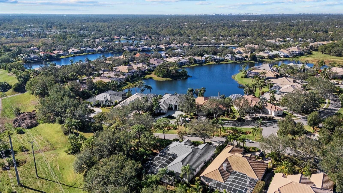
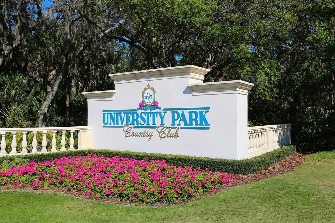
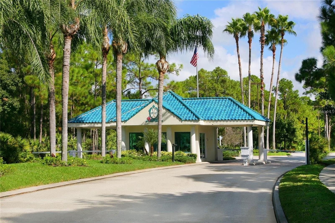
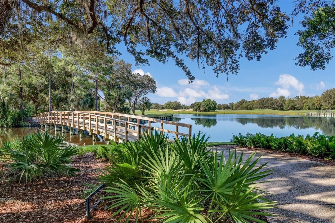
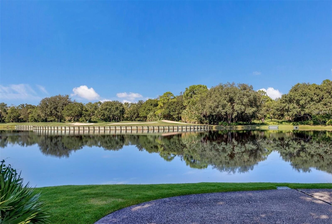
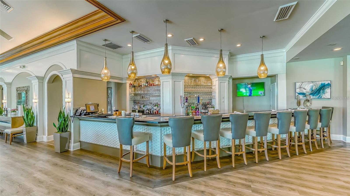
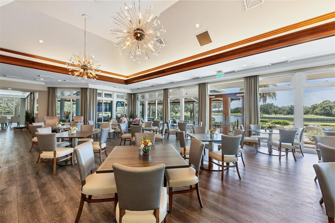
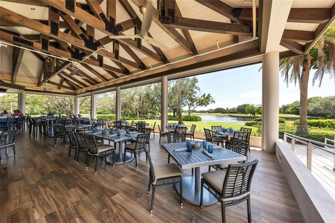
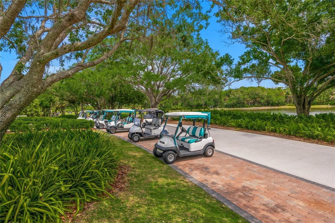
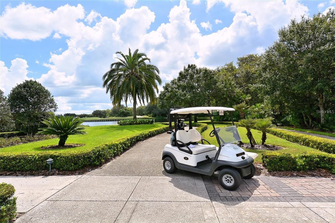
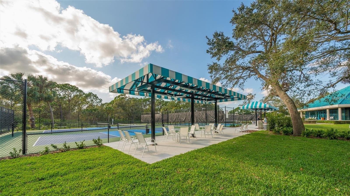
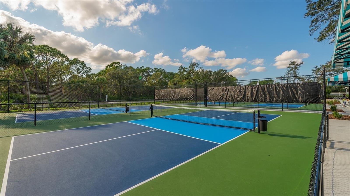
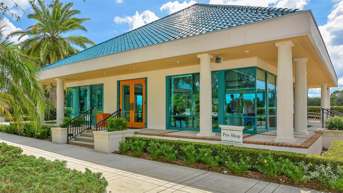
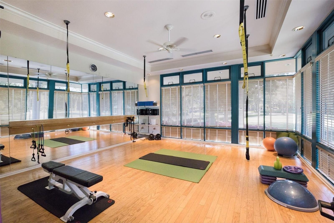
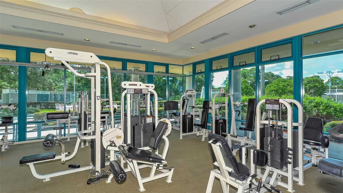
- MLS#: A4626428 ( Residential )
- Street Address: 8129 Collingwood Court
- Viewed: 14
- Price: $1,450,000
- Price sqft: $358
- Waterfront: No
- Year Built: 1998
- Bldg sqft: 4054
- Bedrooms: 4
- Total Baths: 3
- Full Baths: 3
- Garage / Parking Spaces: 2
- Days On Market: 23
- Additional Information
- Geolocation: 27.3947 / -82.469
- County: MANATEE
- City: UNIVERSITY PARK
- Zipcode: 34201
- Subdivision: University Park
- Elementary School: Robert E Willis Elementary
- Middle School: Braden River Middle
- High School: Braden River High
- Provided by: KW SUNCOAST
- Contact: Marina Solo, PA
- 941-792-2000

- DMCA Notice
-
DescriptionWelcome to 8129 Collingwood Court in the luxury University Park Country Club, where luxury and tranquility blend seamlessly. Surrounded by mature trees, lush landscaping, and year round blooming flowers, this residence offers a peaceful setting enhanced by the soothing sound of a fountain near the entrance. Inside, natural light fills every room, highlighting the modern design and exquisite light fixtures throughout. The well traveled owners have infused the home with unique details, making it truly one of a kind. The thoughtfully designed floor plan includes a spacious dining room perfect for gatherings, a bright living room overlooking the oversized pool and outdoor area, and a chefs kitchen with sleek modern cabinetry and stunning stone countertops. The family room features built in cabinetry for displaying books, photos, and treasured items, while two generously sized guest bedrooms share a recently renovated bathroom. A fourth bedroom, currently used as an art studio, offers serene views of the pool and backyard. The private primary suite, located on the opposite side of the home, boasts a spacious bedroom, walk in closets, and a spa like bathroom. Outdoor living takes center stage with a large pool, relaxing spa, oversized paver lanai with multiple seating areas, and an outdoor kitchen perfect for entertaining. The expansive lot provides privacy and endless possibilities for gardening enthusiasts. Recent updates include a newer roof, windows, doors, remote controlled hurricane shutters, a hurricane resistant front door, and upgraded mechanical systems. This remarkable property combines elegance, functionality, and tranquility, offering a truly exceptional lifestyle. EXPERIENCE The University Park With its mature landscape and sprawling natural beauty, University Park is the premier master planned community in the Sarasota area. Behind the secured, staffed entrance is an award winning, resident owned community featuring 27 holes of four star rated golf, eleven lighted Har Tu tennis courts, four pickleball courts, a fitness center, croquet, miles of tree lined streets for walking or biking, and first class dining. Also offered are numerous social activities and many social clubs designed to fit a variety of interests. Located only four miles from downtown Sarasota and its spirited arts community, museums, shopping, dining, and first class healthcare, University Park is an oasis from the City but close enough to all amenities. It's only a short 15 minute drive to some of America's finest beaches, superb outdoor recreation areas, including the internationally renowned Nathan Benderson Park, the famed Ringling Museum, various boating options, and the acclaimed St. Armands Circle. University Park's breathtaking beauty is unmatched by any other.
Property Location and Similar Properties
All
Similar
Features
Appliances
- Built-In Oven
- Cooktop
- Dishwasher
- Disposal
- Dryer
- Gas Water Heater
- Kitchen Reverse Osmosis System
- Microwave
- Refrigerator
- Washer
- Water Softener
Association Amenities
- Cable TV
- Gated
- Pickleball Court(s)
- Tennis Court(s)
Home Owners Association Fee
- 1454.00
Home Owners Association Fee Includes
- Guard - 24 Hour
- Cable TV
- Internet
- Private Road
Association Name
- Amanda Goodhue
Association Phone
- 941-355-3888
Builder Model
- Fairfield
Builder Name
- Pat Neal
Carport Spaces
- 0.00
Close Date
- 0000-00-00
Cooling
- Central Air
Country
- US
Covered Spaces
- 0.00
Exterior Features
- Irrigation System
- Lighting
- Outdoor Grill
- Outdoor Kitchen
- Rain Gutters
- Sliding Doors
Flooring
- Ceramic Tile
- Hardwood
Garage Spaces
- 2.00
Heating
- Central
- Electric
High School
- Braden River High
Interior Features
- Built-in Features
- Ceiling Fans(s)
- Coffered Ceiling(s)
- Crown Molding
- Eat-in Kitchen
- High Ceilings
- Kitchen/Family Room Combo
- Living Room/Dining Room Combo
- Open Floorplan
- Primary Bedroom Main Floor
- Solid Surface Counters
- Solid Wood Cabinets
- Split Bedroom
- Stone Counters
- Tray Ceiling(s)
- Vaulted Ceiling(s)
- Walk-In Closet(s)
- Window Treatments
Legal Description
- LOT 32 RICHMOND PARK SUBDIVISION PI#20541.4575/6
Levels
- One
Living Area
- 3090.00
Lot Features
- Cul-De-Sac
- Greenbelt
- Sidewalk
- Private
Middle School
- Braden River Middle
Area Major
- 34201 - Bradenton/Braden River/University Park
Net Operating Income
- 0.00
Occupant Type
- Owner
Parcel Number
- 2054145756
Parking Features
- Circular Driveway
- Driveway
- Garage Door Opener
Pets Allowed
- Cats OK
- Dogs OK
- Yes
Pool Features
- Gunite
- Heated
- In Ground
- Lighting
- Salt Water
- Screen Enclosure
Property Type
- Residential
Roof
- Tile
School Elementary
- Robert E Willis Elementary
Sewer
- Public Sewer
Style
- Custom
Tax Year
- 2023
Township
- 35
Utilities
- BB/HS Internet Available
- Cable Connected
- Electricity Connected
- Fiber Optics
- Natural Gas Connected
- Public
- Sewer Connected
- Sprinkler Recycled
- Water Connected
Views
- 14
Virtual Tour Url
- https://sites.hdmediahouse.com/8129-Collingwood-Ct-2/idx
Water Source
- Public
Year Built
- 1998
Zoning Code
- PDR/WP
Listing Data ©2024 Greater Fort Lauderdale REALTORS®
Listings provided courtesy of The Hernando County Association of Realtors MLS.
Listing Data ©2024 REALTOR® Association of Citrus County
Listing Data ©2024 Royal Palm Coast Realtor® Association
The information provided by this website is for the personal, non-commercial use of consumers and may not be used for any purpose other than to identify prospective properties consumers may be interested in purchasing.Display of MLS data is usually deemed reliable but is NOT guaranteed accurate.
Datafeed Last updated on December 28, 2024 @ 12:00 am
©2006-2024 brokerIDXsites.com - https://brokerIDXsites.com

