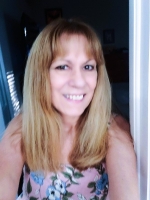
- Lori Ann Bugliaro P.A., REALTOR ®
- Tropic Shores Realty
- Helping My Clients Make the Right Move!
- Mobile: 352.585.0041
- Fax: 888.519.7102
- 352.585.0041
- loribugliaro.realtor@gmail.com
Contact Lori Ann Bugliaro P.A.
Schedule A Showing
Request more information
- Home
- Property Search
- Search results
- 6474 Watercrest Way 404, LAKEWOOD RANCH, FL 34202
Property Photos
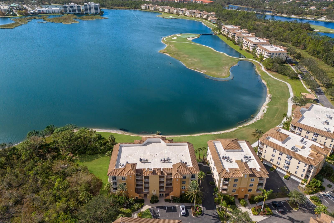

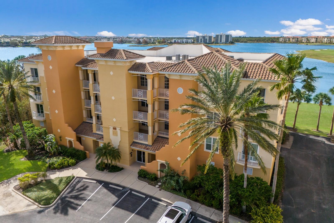
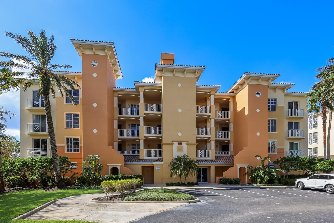
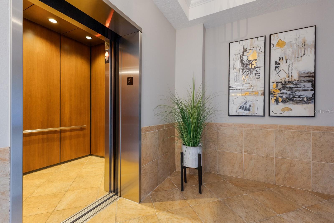
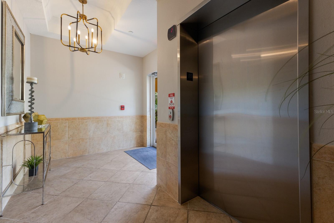
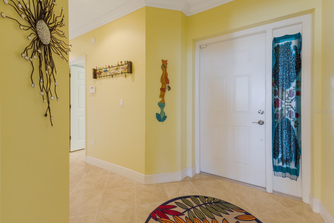
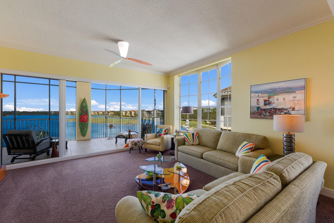
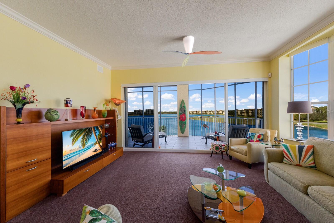
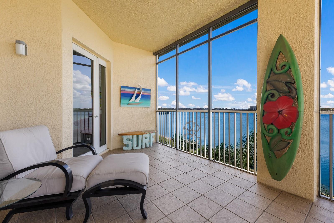
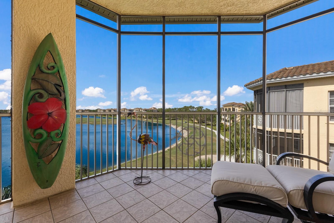
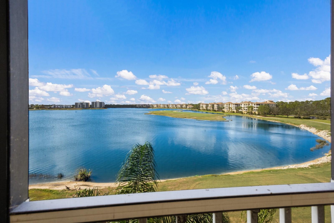
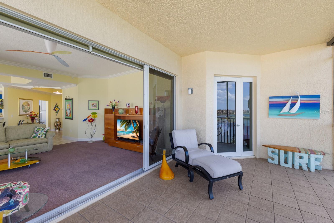
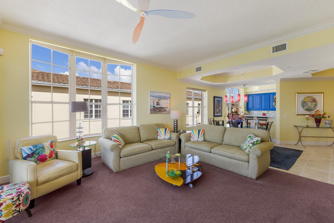
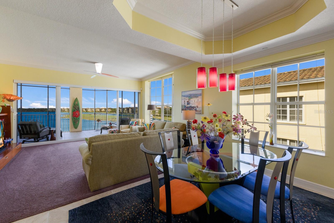
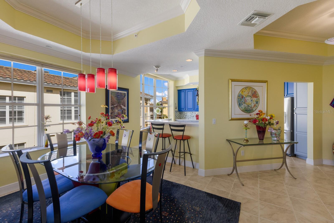
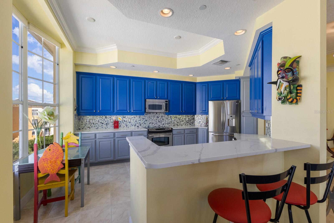
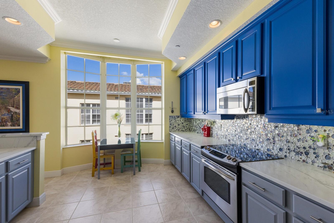
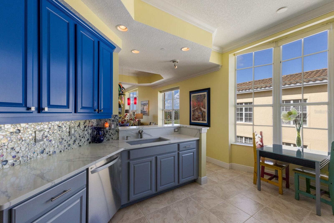
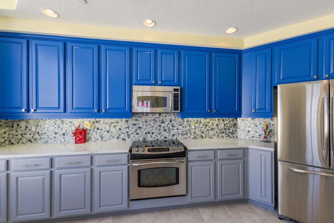
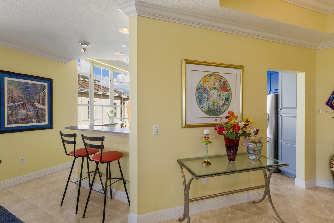
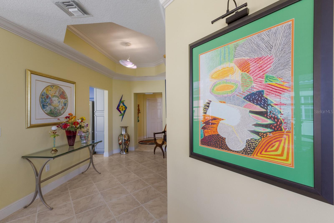
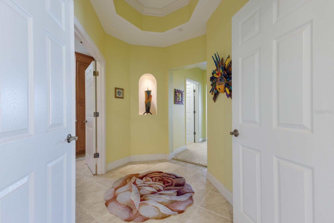
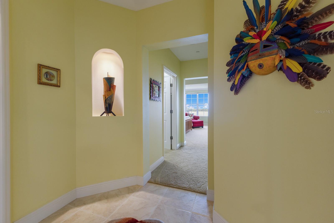
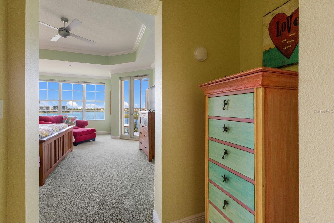
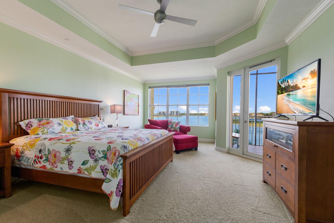
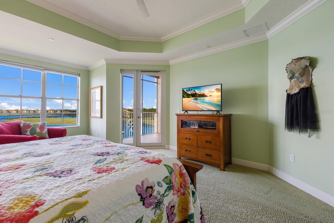
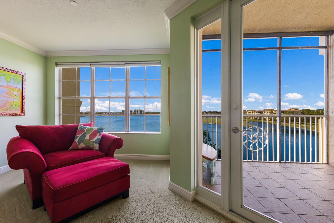
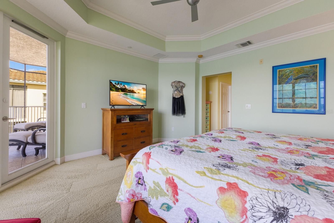
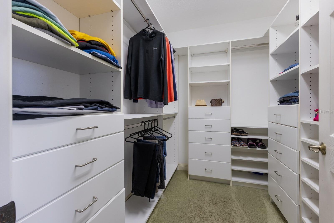
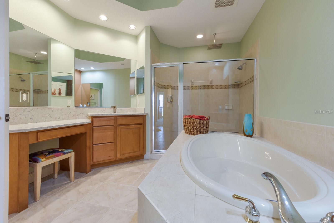
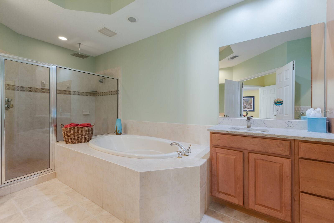
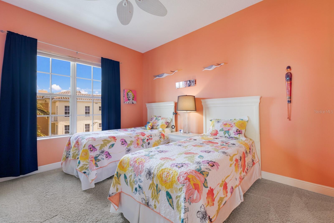
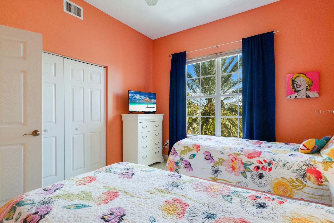
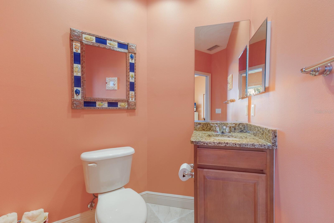
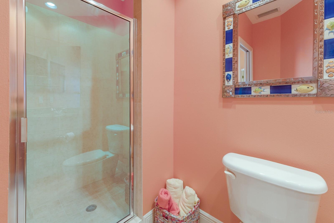
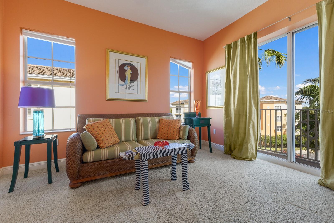
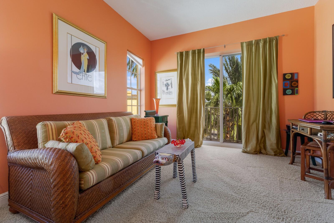
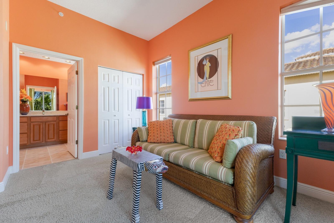
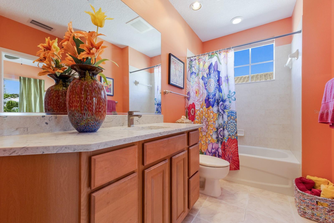
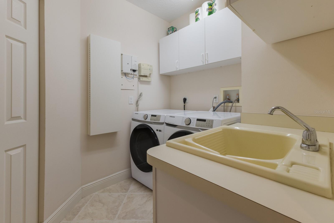
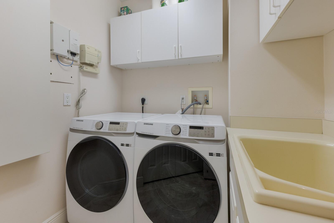
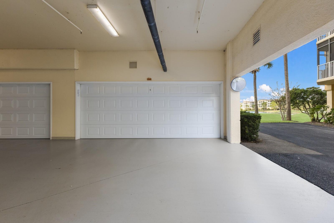
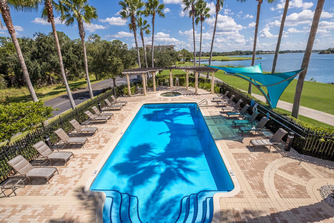
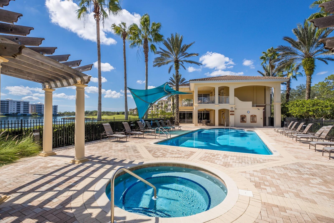
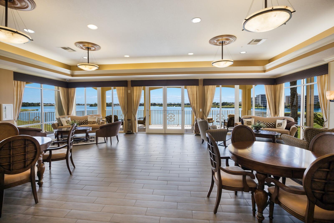
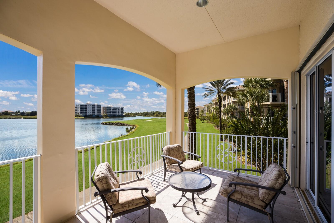
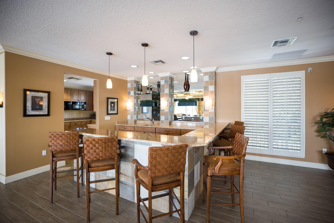
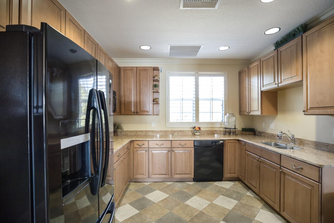
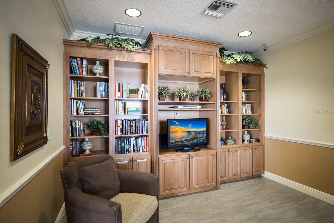
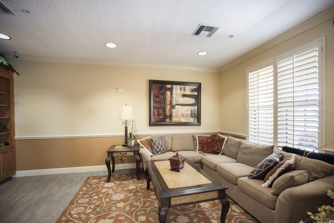
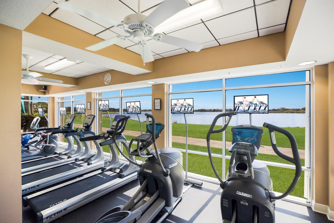
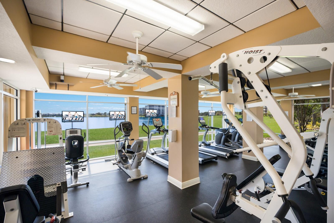
- MLS#: A4627188 ( Residential )
- Street Address: 6474 Watercrest Way 404
- Viewed: 7
- Price: $739,000
- Price sqft: $318
- Waterfront: No
- Year Built: 2006
- Bldg sqft: 2326
- Bedrooms: 3
- Total Baths: 3
- Full Baths: 3
- Garage / Parking Spaces: 2
- Days On Market: 57
- Additional Information
- Geolocation: 27.3975 / -82.4272
- County: MANATEE
- City: LAKEWOOD RANCH
- Zipcode: 34202
- Subdivision: Watercrest Ph 4
- Building: Watercrest Ph 4
- Elementary School: Robert E Willis Elementary
- Middle School: Nolan Middle
- High School: Lakewood Ranch High
- Provided by: MICHAEL SAUNDERS & COMPANY
- Contact: Thomas Arthur, III
- 941-907-9595

- DMCA Notice
-
DescriptionDiscover your dream retreat in this stunning top floor end unit condo, perfectly situated on the 12th hole of the renowned Arnold Palmer designed Lakewood Ranch Country Club. Bask in breathtaking lakefront views of Lake Uihlein from nearly every room, creating a tranquil oasis that invites relaxation and rejuvenation. Just a stone's throw away, indulge in the vibrant shopping and dining scene, along with the lively festivities at Main Street. Step through the expansive sliding glass doors to your spacious patio, where you can savor morning coffee, enjoy an afternoon read, or unwind with an evening drink while soaking in the picturesque surroundings and breathtaking sunsets. The renovated kitchen is bathed in natural light from a charming bay window. It features solid wood cabinetry, elegant quartz countertops, a stylish tile backsplash, and stainless steel appliances. High ceilings trimmed with crown moldings add a touch of elegance to the living and dining room, enhancing the home's inviting ambiance. This thoughtfully designed three bedroom, three bathroom residence offers a split layout for maximum privacy and versatility. The luxurious primary suite boasts walk in closets and a spa like bathroom with a walk in shower and a relaxing garden tub. Additional conveniences include a dedicated laundry room and an oversized garage for all your storage needs. Nestled within the exclusive Watercrest community, you'll enjoy access to a heated pool and spa, a newly remodeled welcoming clubhouse, and a well equipped fitness center. Plus, you'll be close to an array of attractions, including UTC, Benderson Park, Polo Fields, and the Premier Sports Complex. Don't miss out on this exceptional opportunityschedule your private showing today and experience the perfect blend of luxury and lifestyle!
Property Location and Similar Properties
All
Similar
Features
Appliances
- Dishwasher
- Disposal
- Dryer
- Exhaust Fan
- Gas Water Heater
- Microwave
- Range
- Refrigerator
- Washer
- Water Filtration System
- Water Purifier
Association Amenities
- Clubhouse
- Fitness Center
- Gated
- Pool
Home Owners Association Fee
- 3647.00
Home Owners Association Fee Includes
- Pool
- Escrow Reserves Fund
- Maintenance Structure
- Maintenance Grounds
- Management
Association Name
- Watercrest Condo Association/Jeanne Mochella
Association Phone
- 941-907-0948
Builder Name
- Homes by Towne
Carport Spaces
- 0.00
Close Date
- 0000-00-00
Cooling
- Central Air
Country
- US
Covered Spaces
- 0.00
Exterior Features
- Irrigation System
- Sidewalk
- Sliding Doors
Flooring
- Carpet
- Tile
Garage Spaces
- 2.00
Heating
- Central
- Electric
High School
- Lakewood Ranch High
Interior Features
- Ceiling Fans(s)
- Crown Molding
- Solid Wood Cabinets
- Split Bedroom
- Stone Counters
- Tray Ceiling(s)
- Walk-In Closet(s)
Legal Description
- UNIT 404 BLDG 17 WATERCREST PH 4
- PI#5886.2680/9
Levels
- One
Living Area
- 2287.00
Middle School
- Nolan Middle
Area Major
- 34202 - Bradenton/Lakewood Ranch/Lakewood Rch
Net Operating Income
- 0.00
Occupant Type
- Owner
Parcel Number
- 588626809
Parking Features
- Garage Door Opener
- Ground Level
- Guest
Pets Allowed
- Yes
Property Type
- Residential
Roof
- Tile
School Elementary
- Robert E Willis Elementary
Sewer
- Public Sewer
Tax Year
- 2023
Township
- 35
Unit Number
- 404
Utilities
- Electricity Connected
- Fire Hydrant
- Natural Gas Connected
- Public
- Sewer Connected
- Underground Utilities
- Water Connected
View
- Water
Water Source
- Public
Year Built
- 2006
Zoning Code
- PDMU
Listing Data ©2024 Greater Fort Lauderdale REALTORS®
Listings provided courtesy of The Hernando County Association of Realtors MLS.
Listing Data ©2024 REALTOR® Association of Citrus County
Listing Data ©2024 Royal Palm Coast Realtor® Association
The information provided by this website is for the personal, non-commercial use of consumers and may not be used for any purpose other than to identify prospective properties consumers may be interested in purchasing.Display of MLS data is usually deemed reliable but is NOT guaranteed accurate.
Datafeed Last updated on December 27, 2024 @ 12:00 am
©2006-2024 brokerIDXsites.com - https://brokerIDXsites.com

