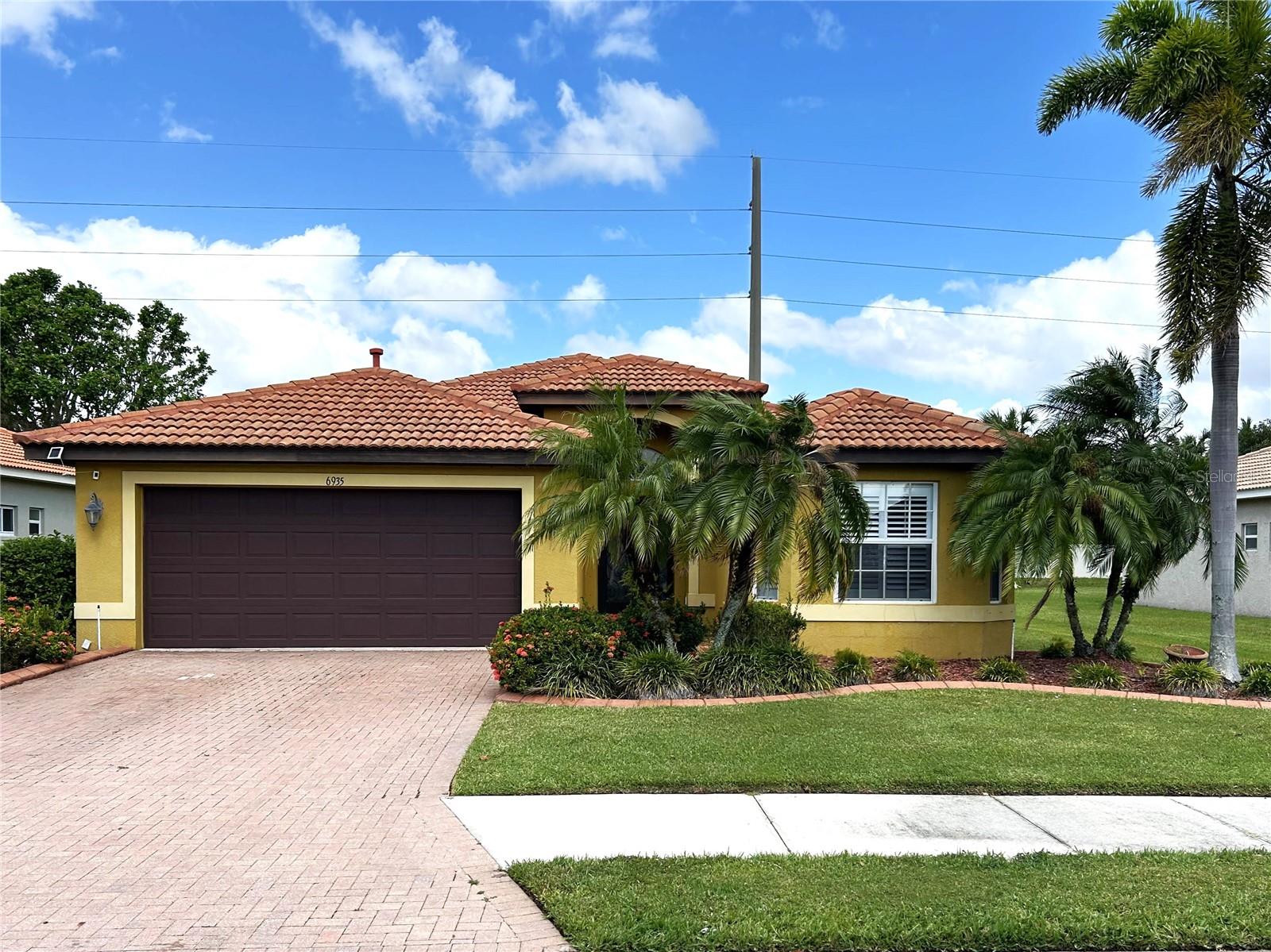
- Lori Ann Bugliaro P.A., REALTOR ®
- Tropic Shores Realty
- Helping My Clients Make the Right Move!
- Mobile: 352.585.0041
- Fax: 888.519.7102
- 352.585.0041
- loribugliaro.realtor@gmail.com
Contact Lori Ann Bugliaro P.A.
Schedule A Showing
Request more information
- Home
- Property Search
- Search results
- 6935 74th Street Circle E, BRADENTON, FL 34203
Property Photos


























































- MLS#: A4627466 ( Residential )
- Street Address: 6935 74th Street Circle E
- Viewed: 5
- Price: $489,900
- Price sqft: $194
- Waterfront: No
- Year Built: 2005
- Bldg sqft: 2526
- Bedrooms: 2
- Total Baths: 2
- Full Baths: 2
- Garage / Parking Spaces: 2
- Days On Market: 57
- Additional Information
- Geolocation: 27.4172 / -82.4586
- County: MANATEE
- City: BRADENTON
- Zipcode: 34203
- Subdivision: River Place
- Elementary School: Tara Elementary
- Middle School: Braden River Middle
- High School: Braden River High
- Provided by: COLDWELL BANKER REALTY
- Contact: Daina Filiatreau
- 941-366-8070

- DMCA Notice
-
DescriptionPHOTOS ADDED 11/12/2024! Welcome home to this beautifully designed, open floor plan residence in a gated community offering resort style amenities. With 2 spacious bedrooms plus a versatile den, this 2 bathroom home combines comfort and sophistication. Elegant travertine tile flows seamlessly throughout, complementing the plantation shutters, tray ceilings, and crown molding that enhance the homes charm. The gourmet kitchen features solid wood cabinets, granite countertops, and premium stainless steel appliances, perfect for entertaining or quiet evenings in. The stove and water heater are gas, with gas hookup available at the dryer (electric dryer is currently connected). The water heater and A/C were replaced in 2023. Enjoy the Florida lifestyle on the covered, screened in lanai, a tranquil space to relax. This gated community offers amenities, including a pool, clubhouse, and a fitness center, providing both security and luxury. Don't miss this incredible opportunity to own a piece of paradise!
Property Location and Similar Properties
All
Similar
Features
Appliances
- Dishwasher
- Disposal
- Dryer
- Electric Water Heater
- Exhaust Fan
- Gas Water Heater
- Microwave
- Range
- Range Hood
- Refrigerator
- Washer
Association Amenities
- Clubhouse
- Fitness Center
- Gated
- Pool
Home Owners Association Fee
- 413.00
Association Name
- Bill McGann
Association Phone
- 941-758-9454
Carport Spaces
- 0.00
Close Date
- 0000-00-00
Cooling
- Central Air
Country
- US
Covered Spaces
- 0.00
Exterior Features
- French Doors
- Hurricane Shutters
- Irrigation System
Flooring
- Travertine
Garage Spaces
- 2.00
Heating
- Central
- Electric
- Gas
High School
- Braden River High
Interior Features
- Ceiling Fans(s)
- Crown Molding
- Eat-in Kitchen
- High Ceilings
- Open Floorplan
- Primary Bedroom Main Floor
- Solid Surface Counters
- Solid Wood Cabinets
- Stone Counters
- Thermostat
- Tray Ceiling(s)
- Walk-In Closet(s)
- Window Treatments
Legal Description
- LOT 104 RIVER PLACE PI#19013.2070/9
Levels
- One
Living Area
- 1961.00
Middle School
- Braden River Middle
Area Major
- 34203 - Bradenton/Braden River/Lakewood Rch
Net Operating Income
- 0.00
Occupant Type
- Owner
Parcel Number
- 1901320709
Pets Allowed
- Yes
Property Condition
- Completed
Property Type
- Residential
Roof
- Tile
School Elementary
- Tara Elementary
Sewer
- Public Sewer
Tax Year
- 2023
Township
- 35
Utilities
- Cable Connected
- Electricity Connected
- Phone Available
- Public
- Sewer Connected
- Street Lights
- Water Connected
Virtual Tour Url
- https://www.propertypanorama.com/instaview/stellar/A4627466
Water Source
- Public
Year Built
- 2005
Zoning Code
- PDR/WPE/
Listing Data ©2024 Greater Fort Lauderdale REALTORS®
Listings provided courtesy of The Hernando County Association of Realtors MLS.
Listing Data ©2024 REALTOR® Association of Citrus County
Listing Data ©2024 Royal Palm Coast Realtor® Association
The information provided by this website is for the personal, non-commercial use of consumers and may not be used for any purpose other than to identify prospective properties consumers may be interested in purchasing.Display of MLS data is usually deemed reliable but is NOT guaranteed accurate.
Datafeed Last updated on December 28, 2024 @ 12:00 am
©2006-2024 brokerIDXsites.com - https://brokerIDXsites.com

