
- Lori Ann Bugliaro P.A., REALTOR ®
- Tropic Shores Realty
- Helping My Clients Make the Right Move!
- Mobile: 352.585.0041
- Fax: 888.519.7102
- 352.585.0041
- loribugliaro.realtor@gmail.com
Contact Lori Ann Bugliaro P.A.
Schedule A Showing
Request more information
- Home
- Property Search
- Search results
- 1591 Gulf Of Mexico Drive 311, LONGBOAT KEY, FL 34228
Property Photos


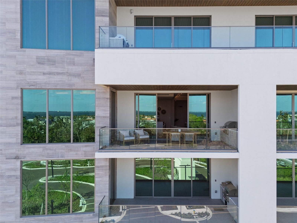
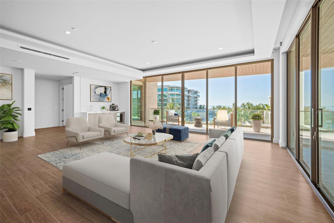
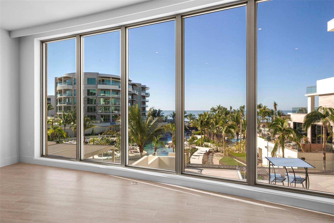

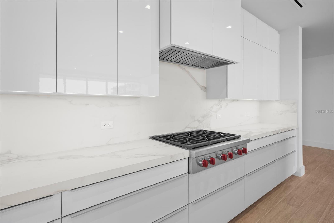
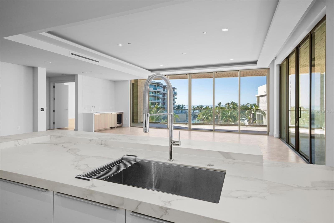
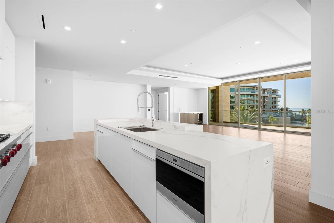
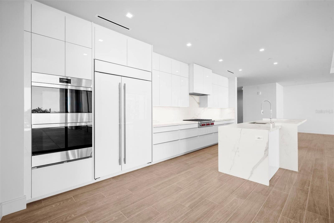
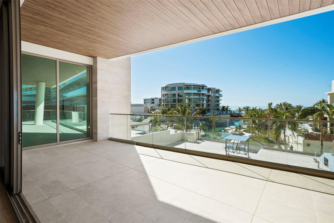
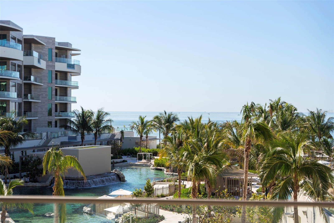
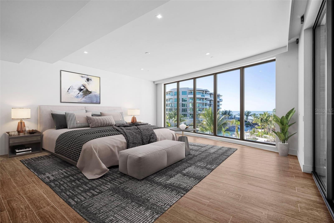
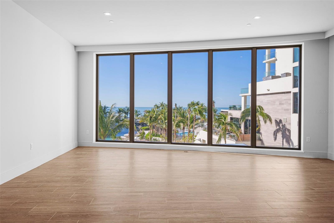
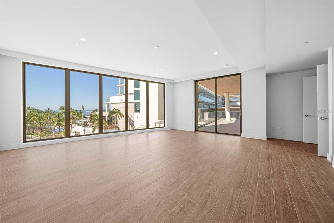
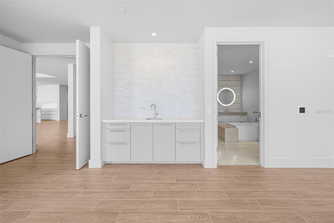
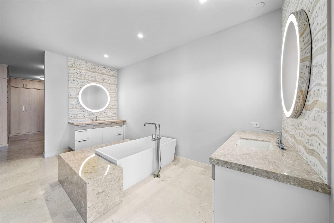
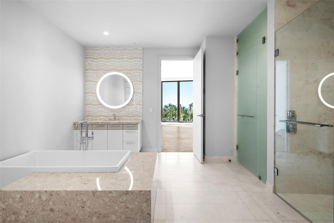
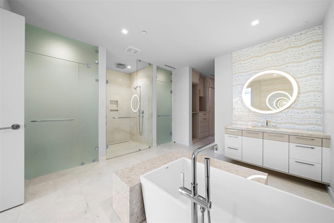
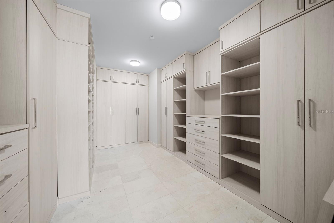
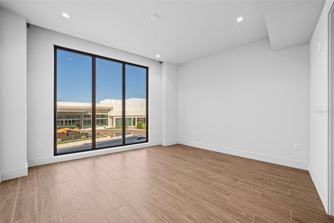
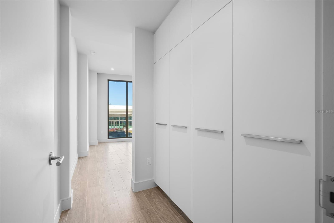
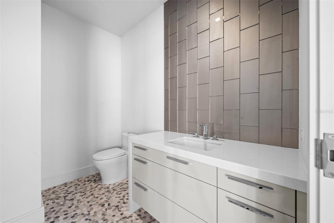
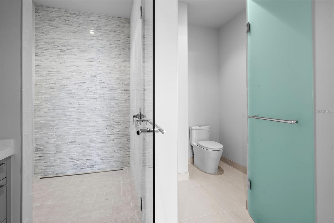
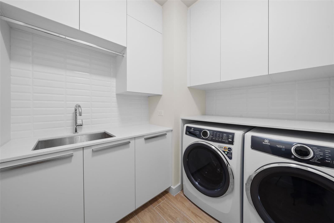
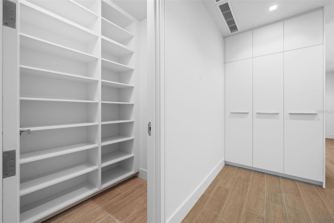
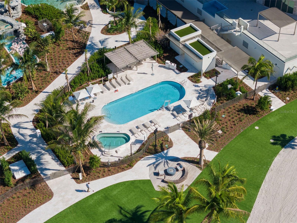
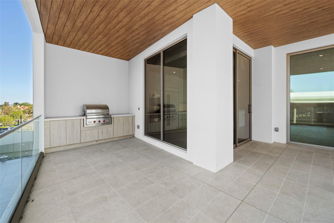
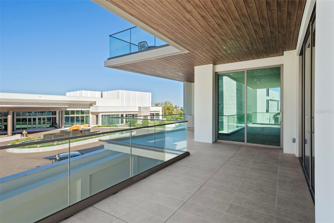
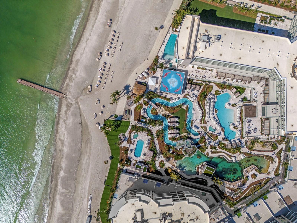
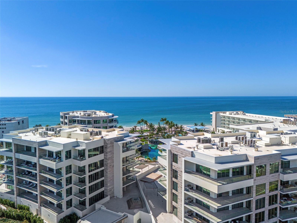
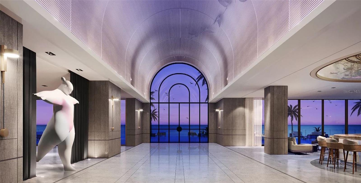


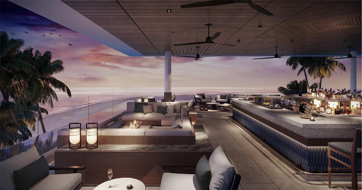
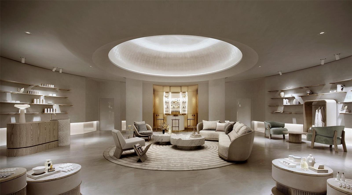
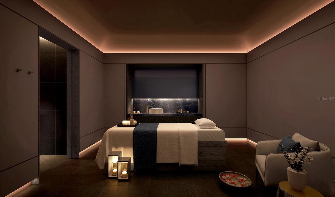
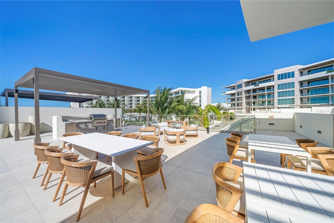
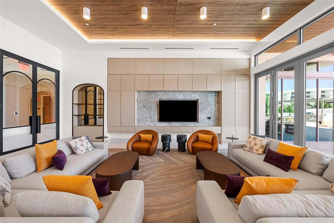
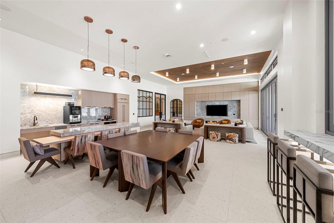
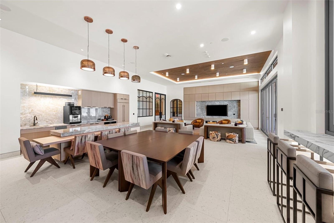
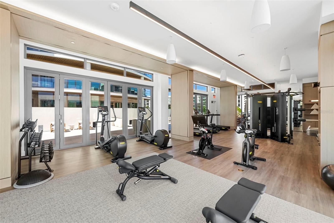
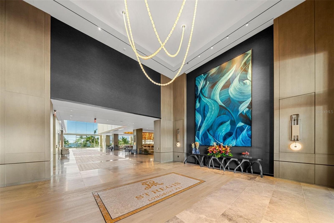
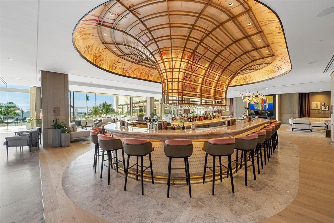
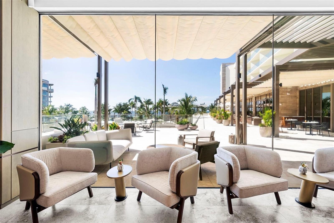
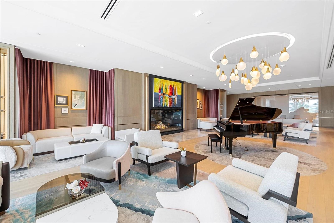
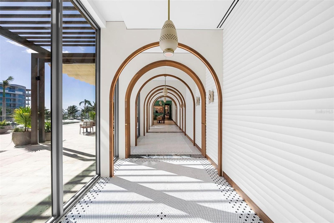
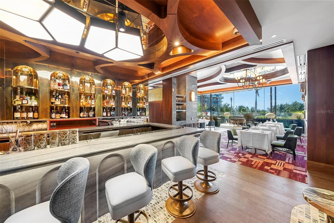
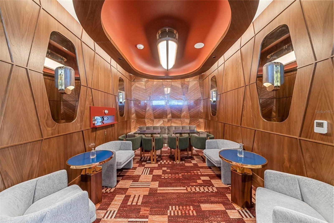
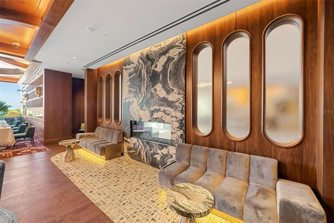
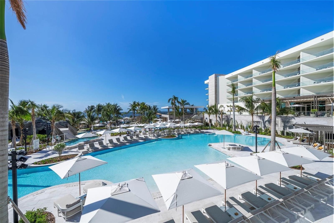
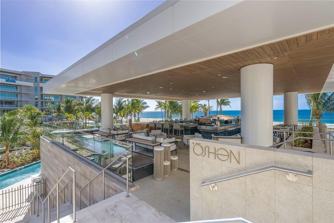
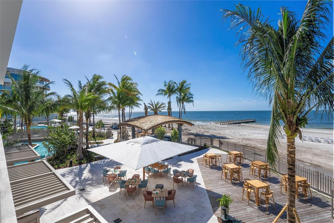

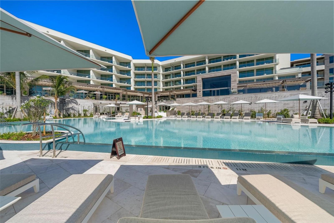
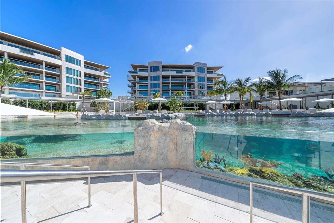
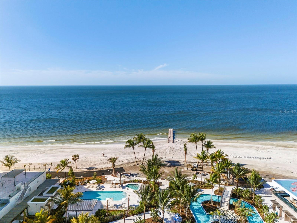
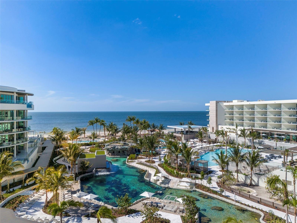

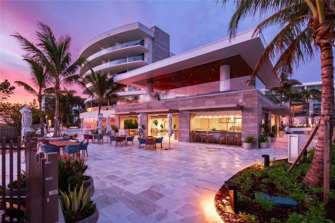
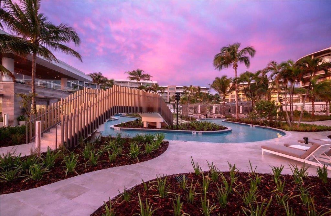




















- MLS#: A4627932 ( Residential )
- Street Address: 1591 Gulf Of Mexico Drive 311
- Viewed: 76
- Price: $6,900,000
- Price sqft: $1,707
- Waterfront: No
- Year Built: 2024
- Bldg sqft: 4042
- Bedrooms: 2
- Total Baths: 3
- Full Baths: 2
- 1/2 Baths: 1
- Garage / Parking Spaces: 2
- Days On Market: 160
- Additional Information
- Geolocation: 27.3523 / -82.6114
- County: MANATEE
- City: LONGBOAT KEY
- Zipcode: 34228
- Subdivision: St. Regis Longboat Key
- Building: St. Regis Longboat Key
- Provided by: MICHAEL SAUNDERS & COMPANY
- Contact: Kim Ogilvie
- 941-951-6660

- DMCA Notice
-
DescriptionOne or more photo(s) has been virtually staged. Unique opportunity to own the largest two bedroom floor plan at the highly coveted and exclusive St. Regis Longboat Key. Spectacular views from the wrap around terrace of the Gulf of Mexico, including the resort and tropical saltwater lagoon. This corner residence is flooded with natural light and features a gracious living room complete with built in bar, ice maker and beverage refrigerator for entertaining your esteemed guests. The chefs kitchen is finished with Poggenpohl cabinetry, top of the line Wolf and Sub Zero appliances including a double oven, gas cook top, large refrigerator, microwave and dishwasher. Additionally, a large chefs pantry accommodates all your storage requirements. An outdoor Wolf gas grill makes outdoor entertainment a breeze. Step into the owners suite and be greeted by a wall of floor to ceiling glass windows, with exquisite views of the Gulf of Mexico and resort. Enjoy your morning coffee from the elegant morning bar. The owners suite closet is custom designed by Closet Envy and provides ample storage. The bathroom is a spa like a retreat with separate vanities, two water closets, a large walk in shower and soaking tub with stone surround. The generous ensuite guest bedroom with custom built in closets opens to the large wrap around terrace. The finishes throughout the residence were curated by Marc Michaels Interior Design and were selected to remain timeless. Nestled within the first branded residential community and ultra luxe 5 star resort on the Gulf of Mexico, the Residences at The St. Regis Longboat Key blend the legendary amenities, including the signature St. Regis Butler and Concierge services, a world renowned St. Regis Spa, I Spa and in residence dining. Resident only amenities include a clubhouse, fitness center, pool/spa and beach area. Enjoy your private residence amenities, while having access to all the resort has to offer. Live like you are on vacation all year round.
Property Location and Similar Properties
All
Similar
Features
Appliances
- Bar Fridge
- Built-In Oven
- Cooktop
- Dishwasher
- Disposal
- Dryer
- Electric Water Heater
- Freezer
- Ice Maker
- Microwave
- Range
- Refrigerator
- Washer
Association Amenities
- Clubhouse
- Elevator(s)
- Pool
- Spa/Hot Tub
Home Owners Association Fee
- 0.00
Home Owners Association Fee Includes
- Guard - 24 Hour
- Common Area Taxes
- Pool
- Escrow Reserves Fund
- Insurance
- Management
Carport Spaces
- 0.00
Close Date
- 0000-00-00
Cooling
- Central Air
Country
- US
Covered Spaces
- 0.00
Exterior Features
- Balcony
- Lighting
- Outdoor Grill
- Sliding Doors
Flooring
- Tile
Garage Spaces
- 2.00
Heating
- Central
- Zoned
Insurance Expense
- 0.00
Interior Features
- Elevator
- High Ceilings
- Open Floorplan
- Solid Surface Counters
- Tray Ceiling(s)
- Walk-In Closet(s)
- Wet Bar
Legal Description
- UNIT 311
- CHAMPAGNE BUILDING
- CONDOMINIUM RESIDENCES AT LONGBOAT KEY
Levels
- One
Living Area
- 3130.00
Area Major
- 34228 - Longboat Key
Net Operating Income
- 0.00
New Construction Yes / No
- Yes
Occupant Type
- Vacant
Open Parking Spaces
- 0.00
Other Expense
- 0.00
Parcel Number
- 0009044007
Parking Features
- Assigned
- Covered
- Guest
- Under Building
Pets Allowed
- Yes
Property Condition
- Completed
Property Type
- Residential
Roof
- Membrane
Sewer
- Public Sewer
Style
- Contemporary
Tax Year
- 2024
Township
- 36
Unit Number
- 311
Utilities
- BB/HS Internet Available
- Cable Connected
- Electricity Connected
- Natural Gas Connected
- Sewer Connected
Views
- 76
Virtual Tour Url
- https://motion-media-llc.aryeo.com/videos/01937713-df2b-70c4-a078-82ccb6df2560
Water Source
- Public
Year Built
- 2024
Zoning Code
- T6
Disclaimer: All information provided is deemed to be reliable but not guaranteed.
Listing Data ©2025 Greater Fort Lauderdale REALTORS®
Listings provided courtesy of The Hernando County Association of Realtors MLS.
Listing Data ©2025 REALTOR® Association of Citrus County
Listing Data ©2025 Royal Palm Coast Realtor® Association
The information provided by this website is for the personal, non-commercial use of consumers and may not be used for any purpose other than to identify prospective properties consumers may be interested in purchasing.Display of MLS data is usually deemed reliable but is NOT guaranteed accurate.
Datafeed Last updated on May 19, 2025 @ 12:00 am
©2006-2025 brokerIDXsites.com - https://brokerIDXsites.com
Sign Up Now for Free!X
Call Direct: Brokerage Office: Mobile: 352.585.0041
Registration Benefits:
- New Listings & Price Reduction Updates sent directly to your email
- Create Your Own Property Search saved for your return visit.
- "Like" Listings and Create a Favorites List
* NOTICE: By creating your free profile, you authorize us to send you periodic emails about new listings that match your saved searches and related real estate information.If you provide your telephone number, you are giving us permission to call you in response to this request, even if this phone number is in the State and/or National Do Not Call Registry.
Already have an account? Login to your account.

