
- Lori Ann Bugliaro P.A., REALTOR ®
- Tropic Shores Realty
- Helping My Clients Make the Right Move!
- Mobile: 352.585.0041
- Fax: 888.519.7102
- 352.585.0041
- loribugliaro.realtor@gmail.com
Contact Lori Ann Bugliaro P.A.
Schedule A Showing
Request more information
- Home
- Property Search
- Search results
- 12806 50th Court E, PARRISH, FL 34219
Property Photos
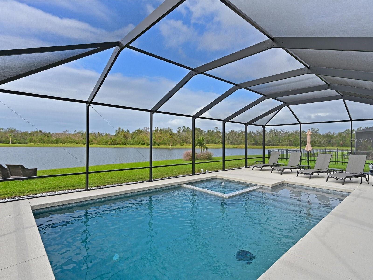

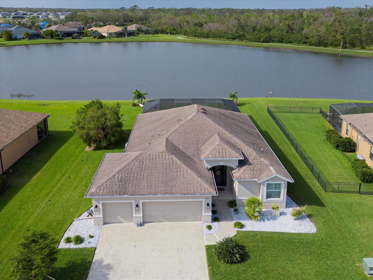
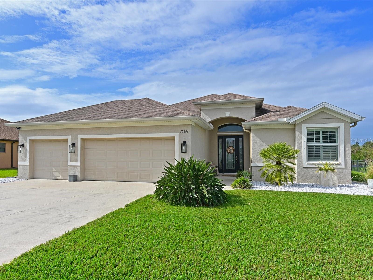
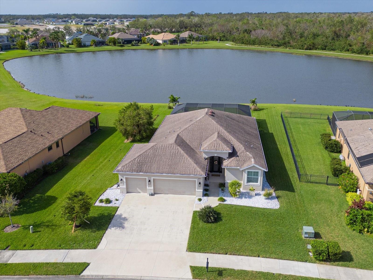
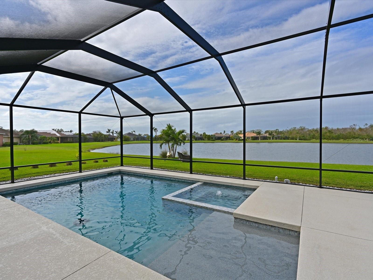
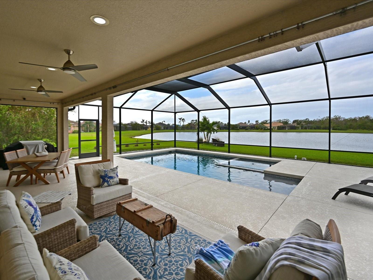
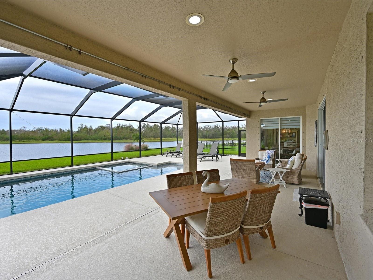
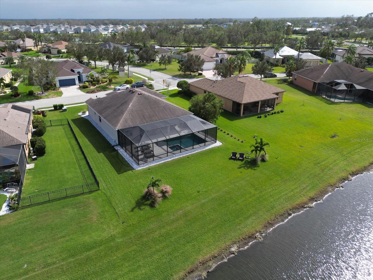
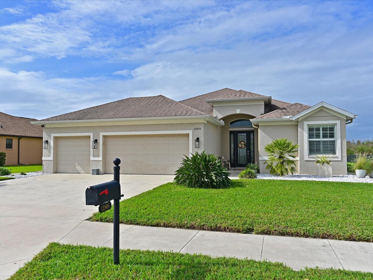
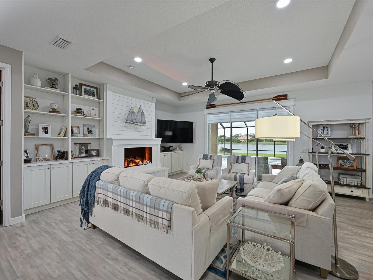
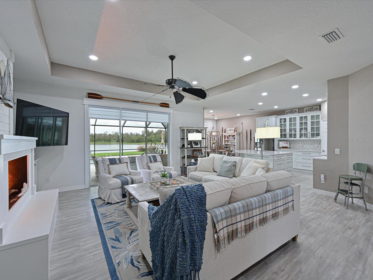
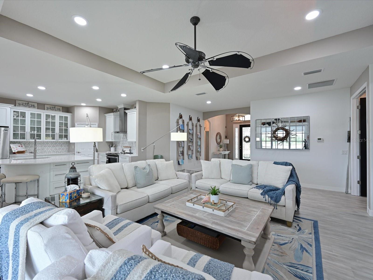
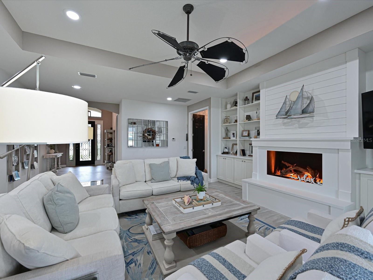
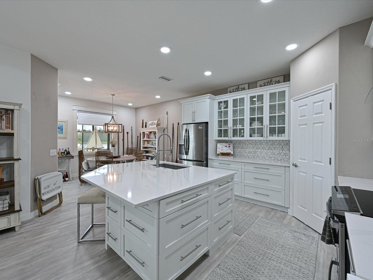
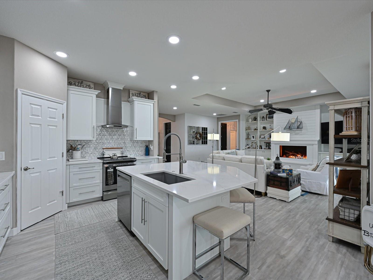
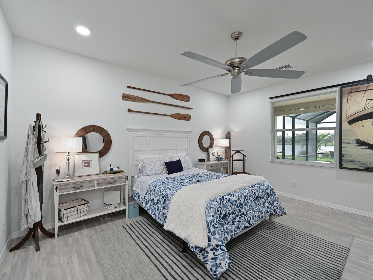
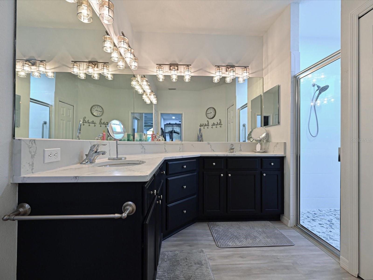
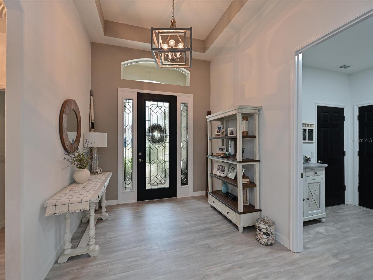
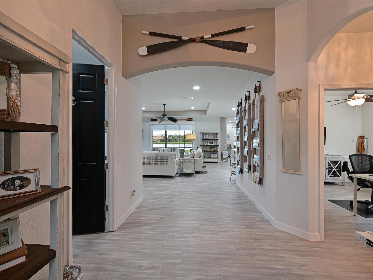
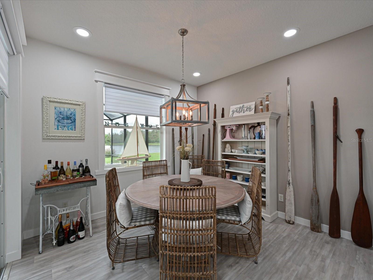
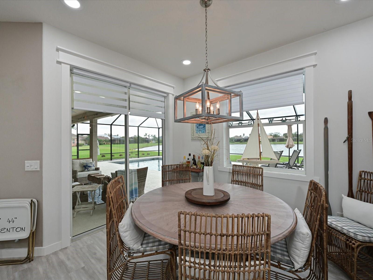
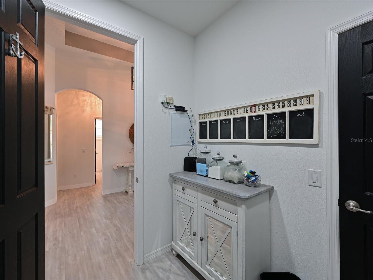
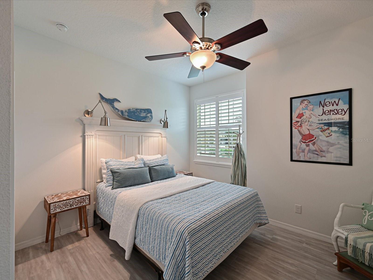
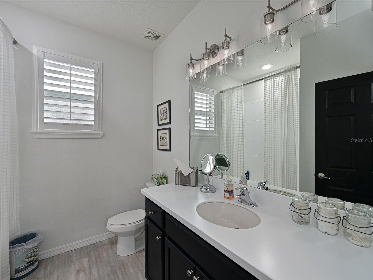
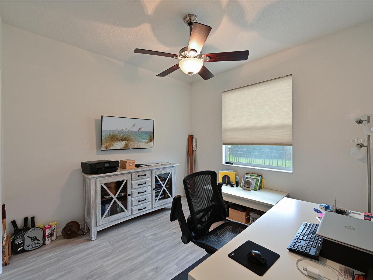
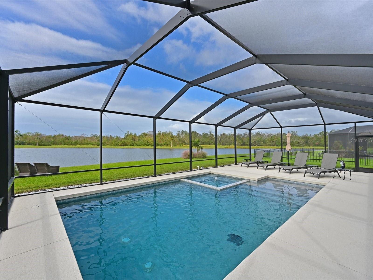
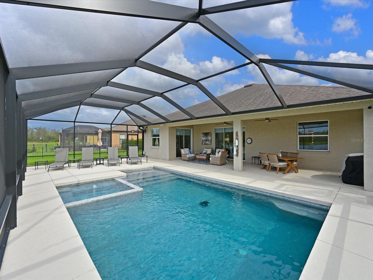
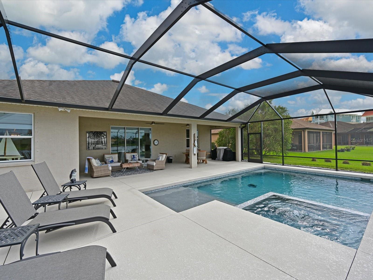
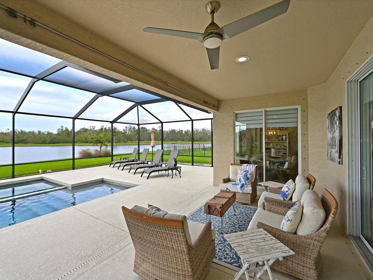
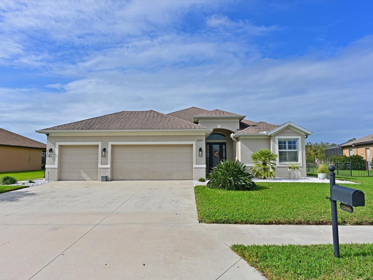
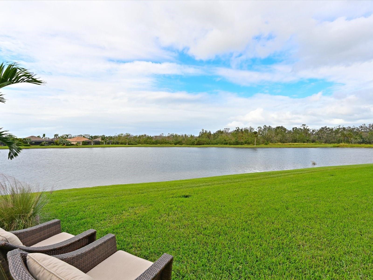
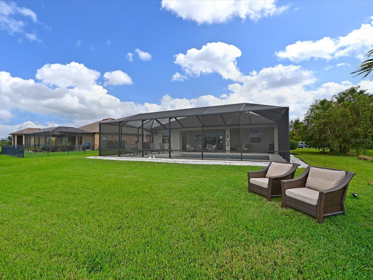
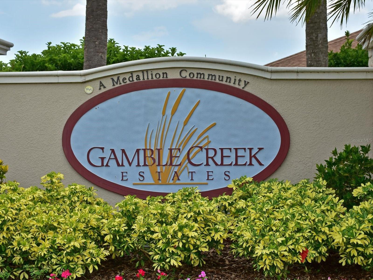
- MLS#: A4628218 ( Residential )
- Street Address: 12806 50th Court E
- Viewed: 7
- Price: $650,000
- Price sqft: $216
- Waterfront: No
- Year Built: 2014
- Bldg sqft: 3015
- Bedrooms: 3
- Total Baths: 2
- Full Baths: 2
- Garage / Parking Spaces: 3
- Days On Market: 62
- Additional Information
- Geolocation: 27.5588 / -82.4142
- County: MANATEE
- City: PARRISH
- Zipcode: 34219
- Subdivision: Gamble Creek Estates
- Elementary School: Annie Lucy Williams Elementary
- Middle School: Buffalo Creek Middle
- High School: Parrish Community High
- Provided by: COLDWELL BANKER REALTY
- Contact: Sharon Sprow
- 941-739-6777

- DMCA Notice
-
DescriptionOWNER IS MOTIVATED! This completely transformed home is available with a Newly Installed POOL and SPA that shows off the amazing view of the lake and preserve just behind. Watch the bald eagles, deer and native wildlife, or fish in the lake. What a setting only matched by the interior updates. A completely new kitchen transformed to encourage flow from each side, hand selected quartz counters, ceiling height cabinetry, stainless steel "smart" high end appliances including a hood and oven that includes an air fryer feature never used. Soft close drawers and doors. The stylish backsplash ties the entire kitchen together. The updates don't end there a feature family room wall with a FIREPLACE and stylish mantle, whole house luxury vinyl flooring, LED recessed lights, Both baths improved, modern light fixtures and more you'd need to invest $200k+ today to achieve what's available here now...PLUS the coastal style that you will love and 3 Car Garage! Gamble Creek Estates offers a location close to commuter routes to Bradenton, Sarasota, Tampa and St. Pete. And within a short drive are Anna Maria Island and Lido Beach two of the top vacation destinations of the world. Low HOA fees here and no CDD fees. The pool and spa heater and jets can be controlled remotely by your smartphone with your Pentaire system. There are blink cameras in the front and back of the home. Fences are allowed.
Property Location and Similar Properties
All
Similar
Features
Appliances
- Convection Oven
- Dishwasher
- Disposal
- Dryer
- Electric Water Heater
- Range
- Refrigerator
- Washer
Association Amenities
- Park
- Pickleball Court(s)
Home Owners Association Fee
- 275.00
Association Name
- Stacy Gardner
Association Phone
- 813-533-2950
Carport Spaces
- 0.00
Close Date
- 0000-00-00
Cooling
- Central Air
Country
- US
Covered Spaces
- 0.00
Exterior Features
- Hurricane Shutters
- Irrigation System
- Sidewalk
- Sliding Doors
Flooring
- Luxury Vinyl
Furnished
- Negotiable
Garage Spaces
- 3.00
Heating
- Electric
High School
- Parrish Community High
Interior Features
- Ceiling Fans(s)
- Eat-in Kitchen
- Open Floorplan
- Primary Bedroom Main Floor
- Solid Surface Counters
- Solid Wood Cabinets
- Split Bedroom
- Stone Counters
- Thermostat
- Tray Ceiling(s)
- Walk-In Closet(s)
- Window Treatments
Legal Description
- LOT 77 GAMBLE CREEK ESTATES PI#4920.2165/9
Levels
- One
Living Area
- 1914.00
Lot Features
- In County
- Landscaped
- Level
- Paved
Middle School
- Buffalo Creek Middle
Area Major
- 34219 - Parrish
Net Operating Income
- 0.00
Occupant Type
- Owner
Parcel Number
- 492021659
Parking Features
- Driveway
- Garage Door Opener
Pets Allowed
- Cats OK
- Dogs OK
- Yes
Pool Features
- Heated
- In Ground
- Lighting
- Salt Water
- Screen Enclosure
Possession
- Close of Escrow
Property Type
- Residential
Roof
- Shingle
School Elementary
- Annie Lucy Williams Elementary
Sewer
- Public Sewer
Style
- Florida
Tax Year
- 2023
Township
- 33S
Utilities
- Cable Connected
- Electricity Connected
- Public
- Sewer Connected
- Sprinkler Recycled
- Underground Utilities
- Water Connected
View
- Trees/Woods
- Water
Virtual Tour Url
- https://toneimages.hd.pics/12806-50th-Ct-E/idx
Water Source
- Public
Year Built
- 2014
Zoning Code
- PDR/NCO
Listing Data ©2025 Greater Fort Lauderdale REALTORS®
Listings provided courtesy of The Hernando County Association of Realtors MLS.
Listing Data ©2025 REALTOR® Association of Citrus County
Listing Data ©2025 Royal Palm Coast Realtor® Association
The information provided by this website is for the personal, non-commercial use of consumers and may not be used for any purpose other than to identify prospective properties consumers may be interested in purchasing.Display of MLS data is usually deemed reliable but is NOT guaranteed accurate.
Datafeed Last updated on January 9, 2025 @ 12:00 am
©2006-2025 brokerIDXsites.com - https://brokerIDXsites.com

