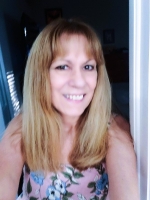
- Lori Ann Bugliaro P.A., REALTOR ®
- Tropic Shores Realty
- Helping My Clients Make the Right Move!
- Mobile: 352.585.0041
- Fax: 888.519.7102
- 352.585.0041
- loribugliaro.realtor@gmail.com
Contact Lori Ann Bugliaro P.A.
Schedule A Showing
Request more information
- Home
- Property Search
- Search results
- 4950 Kiva Circle, BRADENTON, FL 34211
Property Photos
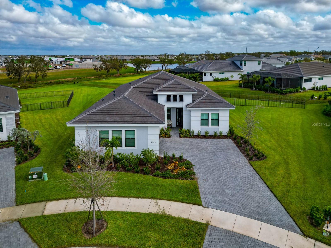

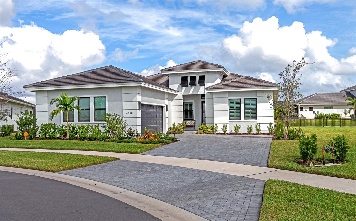
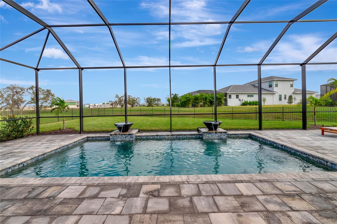
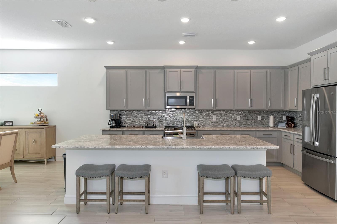
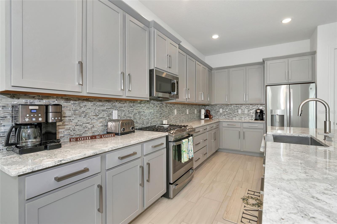
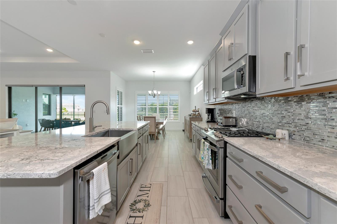
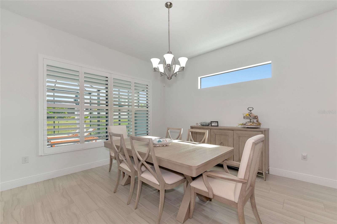
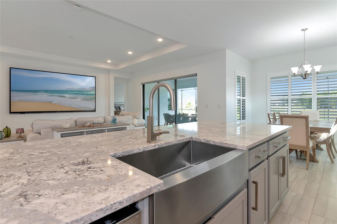
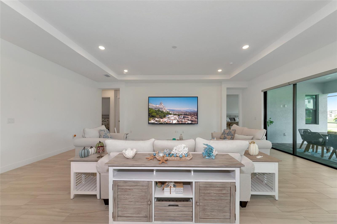
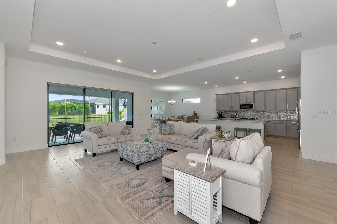
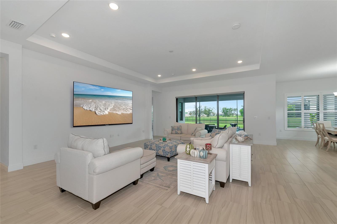
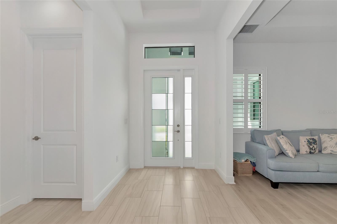
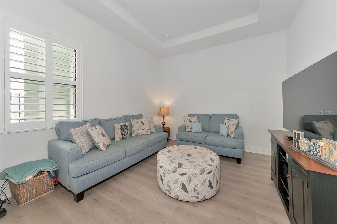
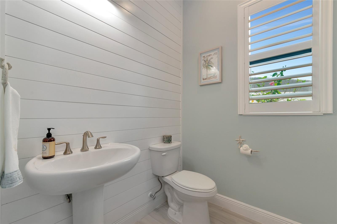
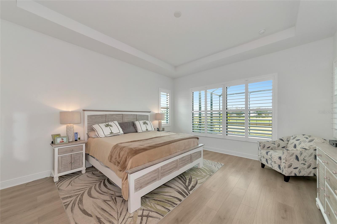
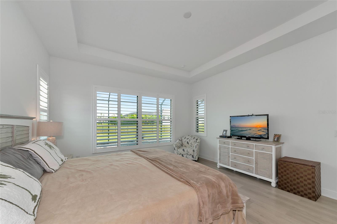
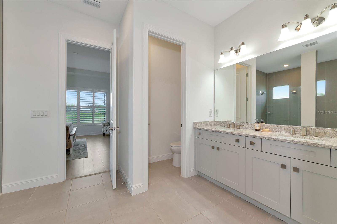
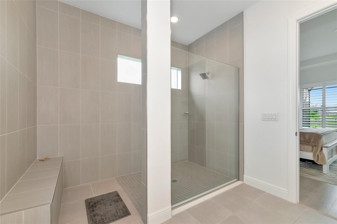
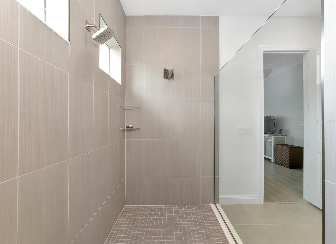
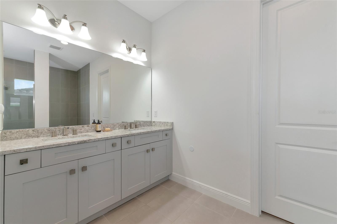
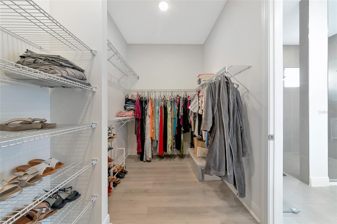
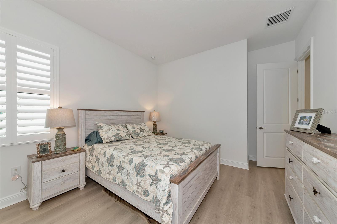
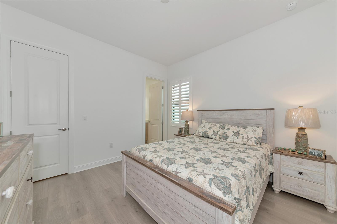
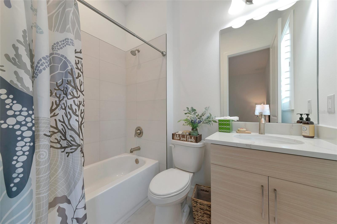
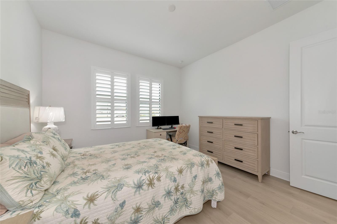
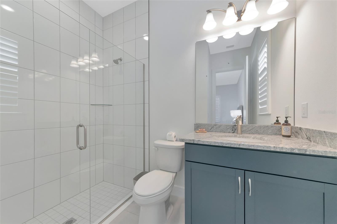
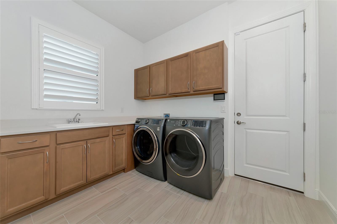
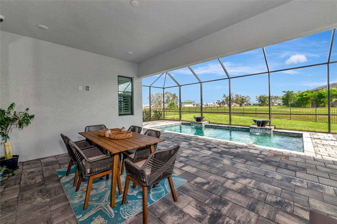
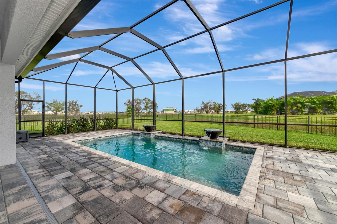
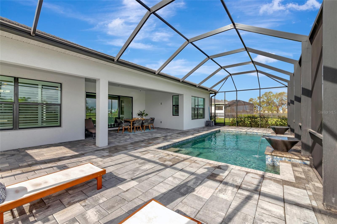
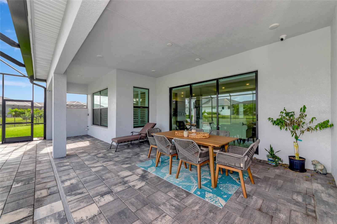
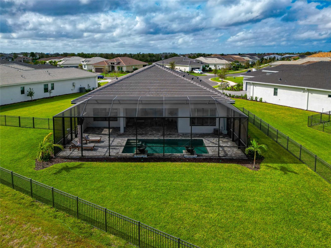
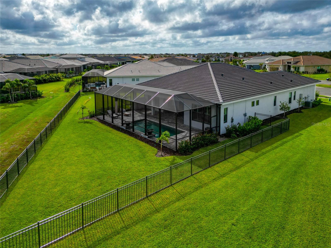
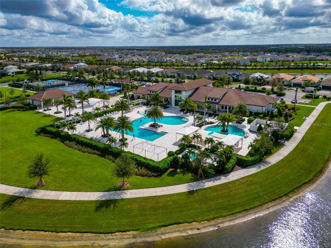
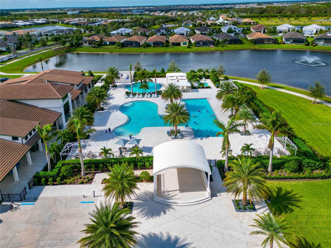
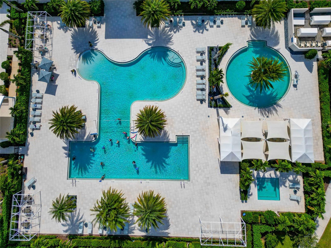
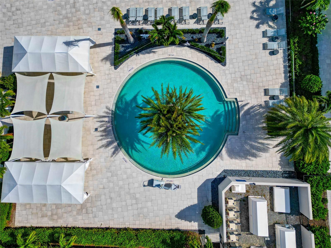
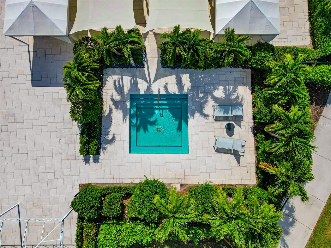
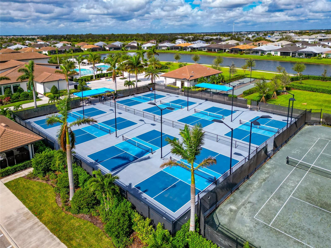
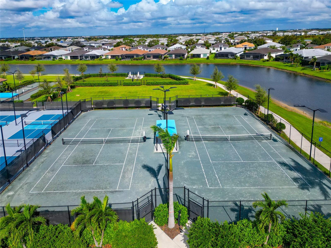
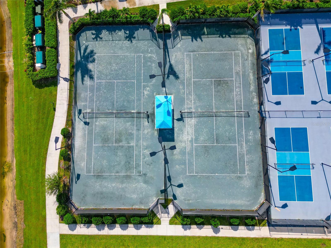
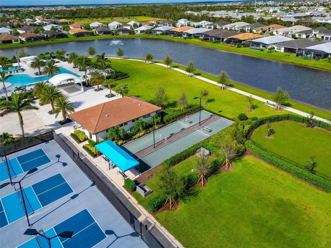
- MLS#: A4628523 ( Residential )
- Street Address: 4950 Kiva Circle
- Viewed: 7
- Price: $1,170,000
- Price sqft: $328
- Waterfront: No
- Year Built: 2023
- Bldg sqft: 3572
- Bedrooms: 3
- Total Baths: 4
- Full Baths: 3
- 1/2 Baths: 1
- Garage / Parking Spaces: 2
- Days On Market: 45
- Additional Information
- Geolocation: 27.4533 / -82.3603
- County: MANATEE
- City: BRADENTON
- Zipcode: 34211
- Subdivision: Cresswind Ph Ii Subph A B C
- High School: Lakewood Ranch High
- Provided by: COLDWELL BANKER REALTY
- Contact: Joe Murphy
- 941-907-1033

- DMCA Notice
-
DescriptionWelcome to 4950 Kiva Circle, a stunning, better than new pool home in the coveted Cresswind 55 plus community of Lakewood Ranch. Situated on an expansive nearly half acre homesite, this pristine property is ready for your family to embrace the Florida lifestyle. From the moment you arrive, the side load garage and stylish tile roof make a lasting impression. Step inside to discover a thoughtfully designed great room layout with soaring ceilings and a large kitchen island perfect for entertaining. The master suite offers two walk in closets and a spa like bathroom with a walk in shower and dual vanities. Guests will appreciate their own space with two additional bedrooms, one featuring an ensuite bathroom. A convenient half bath adds even more functionality. Outdoor living is at its finest hererelax by the sparkling pool, dine al fresco on the spacious covered deck, or let your four legged friends roam freely in the fenced in, oversized yard. This exceptional property offers the rare combination of space and privacy in a gated, 55+ community. Enjoy all that Cresswind has, from a new club house, state of the art fitness center, pools, pickle ball and tennis courts, water aerobics, wine clubs, art classes and more for an active adult lifestyle. Dont miss the 3D virtual tour to explore every detail of this remarkable home!
Property Location and Similar Properties
All
Similar
Features
Appliances
- Dishwasher
- Disposal
- Dryer
- Microwave
- Range
- Refrigerator
- Washer
Association Amenities
- Clubhouse
- Fence Restrictions
- Fitness Center
- Gated
- Pickleball Court(s)
- Pool
- Recreation Facilities
Home Owners Association Fee
- 1248.00
Home Owners Association Fee Includes
- Cable TV
- Pool
- Escrow Reserves Fund
- Internet
- Maintenance Grounds
- Management
- Recreational Facilities
Association Name
- Josh Jones
Association Phone
- 813-565-4663
Builder Model
- Palm Beach
Builder Name
- Kolter Homes
Carport Spaces
- 0.00
Close Date
- 0000-00-00
Cooling
- Central Air
Country
- US
Covered Spaces
- 0.00
Exterior Features
- Dog Run
- Irrigation System
- Sliding Doors
Flooring
- Ceramic Tile
- Wood
Furnished
- Unfurnished
Garage Spaces
- 2.00
Green Energy Efficient
- Appliances
- HVAC
- Windows
Heating
- Electric
High School
- Lakewood Ranch High
Interior Features
- Ceiling Fans(s)
- Open Floorplan
- Primary Bedroom Main Floor
- Solid Surface Counters
- Solid Wood Cabinets
- Split Bedroom
- Walk-In Closet(s)
- Window Treatments
Legal Description
- LOT 235
- CRESSWIND PH II SUBPH A
- B & C PI #5811.3250/9
Levels
- One
Living Area
- 2563.00
Lot Features
- Flag Lot
- In County
- Irregular Lot
Area Major
- 34211 - Bradenton/Lakewood Ranch Area
Net Operating Income
- 0.00
Occupant Type
- Owner
Parcel Number
- 581132509
Pets Allowed
- Cats OK
- Dogs OK
Pool Features
- Gunite
- In Ground
Property Condition
- Completed
Property Type
- Residential
Roof
- Concrete
Sewer
- Public Sewer
Style
- Ranch
Tax Year
- 2023
Township
- 35
Utilities
- Cable Connected
- Electricity Connected
- Sewer Connected
- Underground Utilities
- Water Connected
View
- Water
Water Source
- Canal/Lake For Irrigation
Year Built
- 2023
Zoning Code
- PD-R
Listing Data ©2024 Greater Fort Lauderdale REALTORS®
Listings provided courtesy of The Hernando County Association of Realtors MLS.
Listing Data ©2024 REALTOR® Association of Citrus County
Listing Data ©2024 Royal Palm Coast Realtor® Association
The information provided by this website is for the personal, non-commercial use of consumers and may not be used for any purpose other than to identify prospective properties consumers may be interested in purchasing.Display of MLS data is usually deemed reliable but is NOT guaranteed accurate.
Datafeed Last updated on December 28, 2024 @ 12:00 am
©2006-2024 brokerIDXsites.com - https://brokerIDXsites.com

