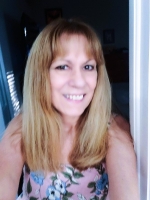
- Lori Ann Bugliaro P.A., REALTOR ®
- Tropic Shores Realty
- Helping My Clients Make the Right Move!
- Mobile: 352.585.0041
- Fax: 888.519.7102
- 352.585.0041
- loribugliaro.realtor@gmail.com
Contact Lori Ann Bugliaro P.A.
Schedule A Showing
Request more information
- Home
- Property Search
- Search results
- 4011 5th Avenue Ne, BRADENTON, FL 34208
Property Photos


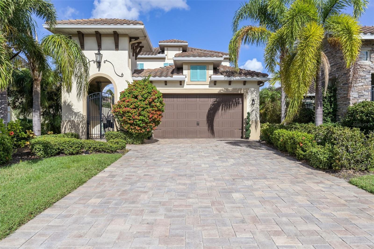
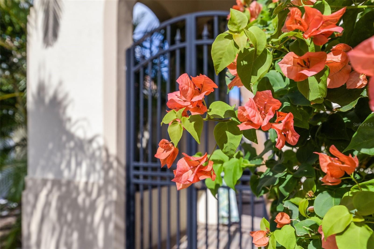
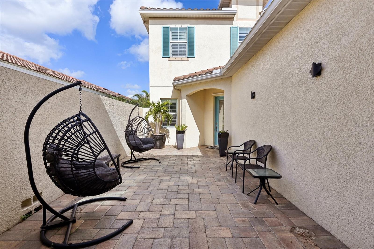
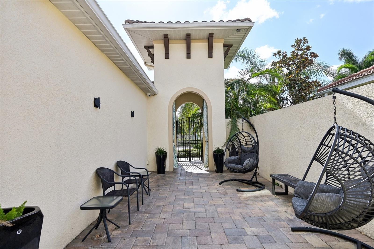
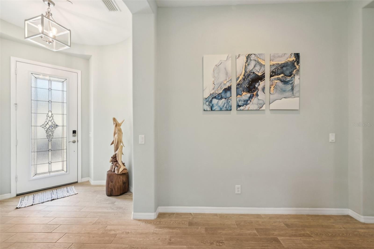
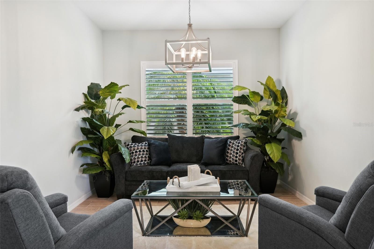
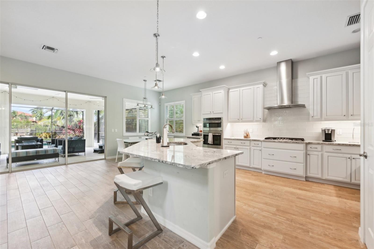
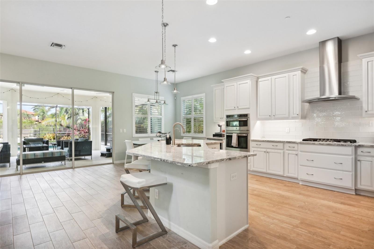
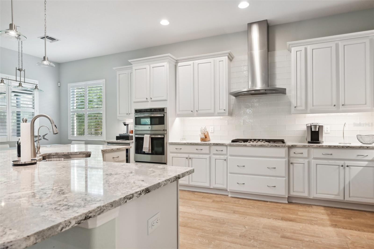
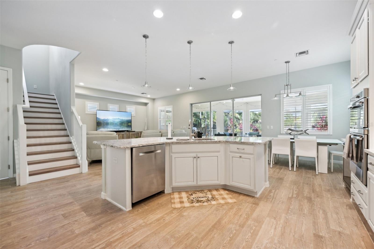
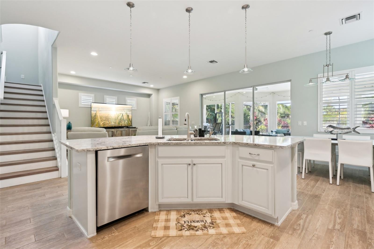
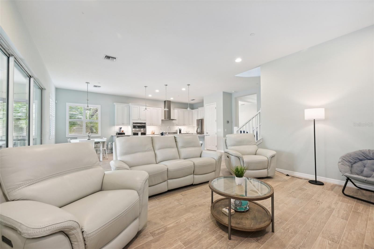
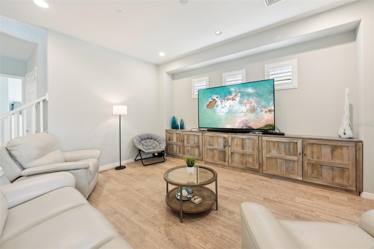
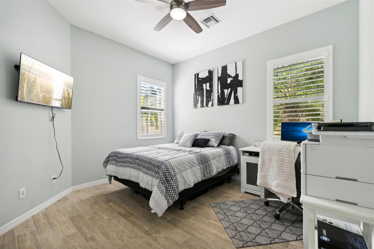
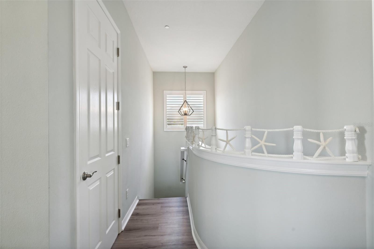
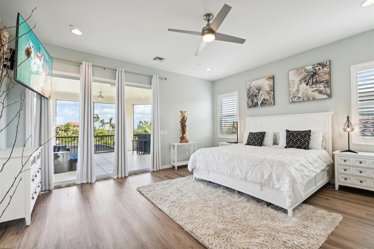
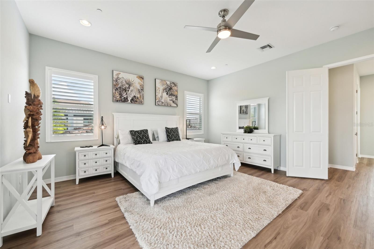
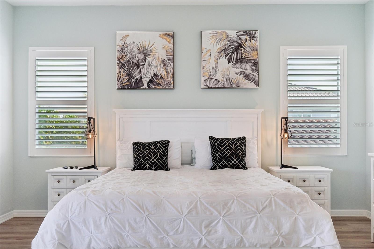
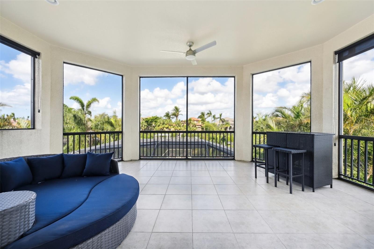
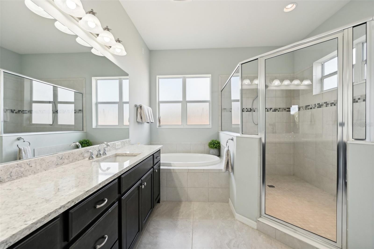
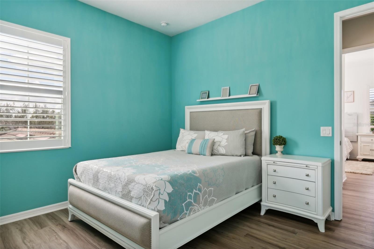
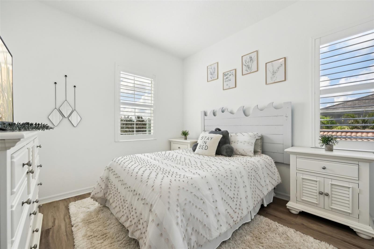
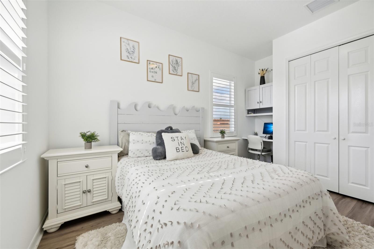
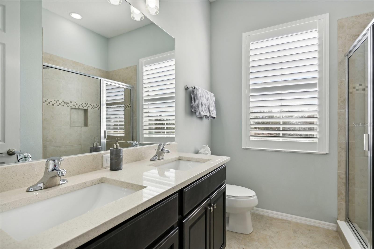
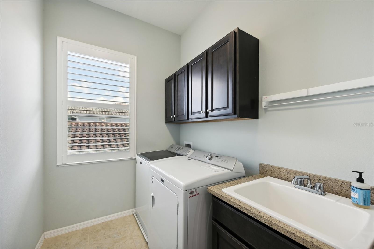
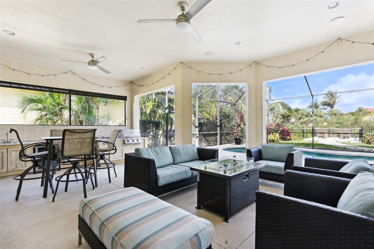
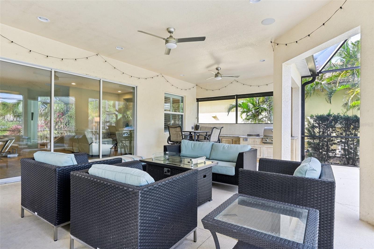
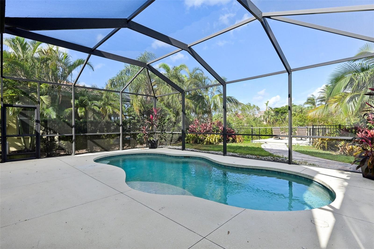
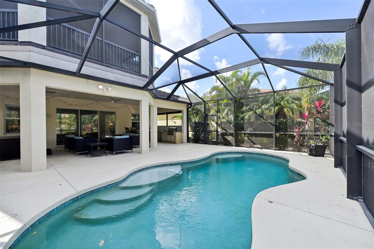
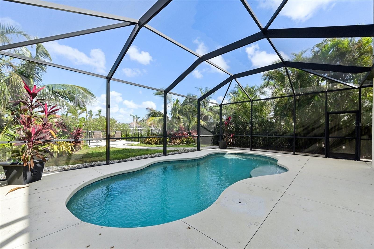
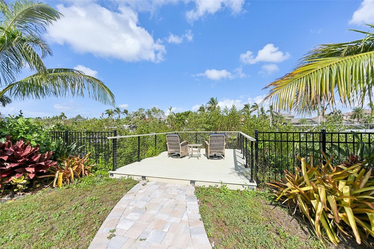
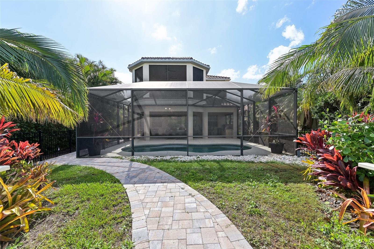
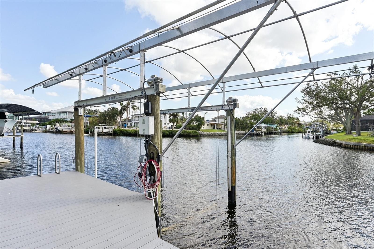
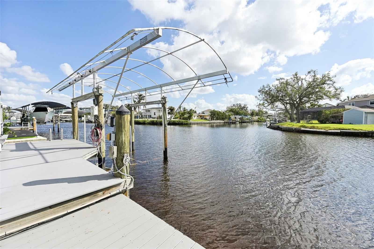
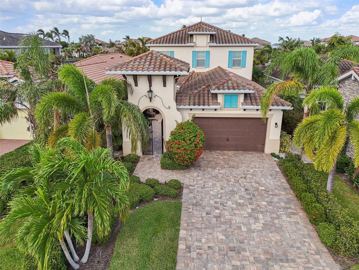
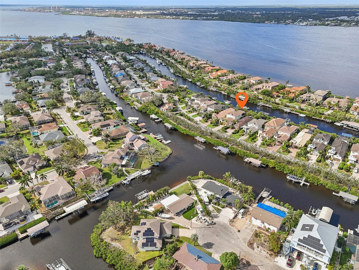
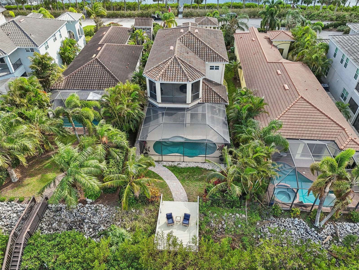
- MLS#: A4628917 ( Residential )
- Street Address: 4011 5th Avenue Ne
- Viewed: 167
- Price: $1,399,000
- Price sqft: $310
- Waterfront: Yes
- Wateraccess: Yes
- Waterfront Type: Canal - Brackish,Canal - Saltwater
- Year Built: 2017
- Bldg sqft: 4507
- Bedrooms: 4
- Total Baths: 3
- Full Baths: 3
- Garage / Parking Spaces: 2
- Days On Market: 141
- Additional Information
- Geolocation: 27.5056 / -82.5129
- County: MANATEE
- City: BRADENTON
- Zipcode: 34208
- Subdivision: Riverdale
- Elementary School: William H. Bashaw Elementary
- Middle School: Carlos E. Haile Middle
- High School: Braden River High
- Provided by: BERKSHIRE HATHAWAY HOMESERVICE
- Contact: Sue Carroll
- 941-907-2000

- DMCA Notice
-
DescriptionA MUST SEE FOR BOAT OWNERS! Discover the ultimate waterfront lifestyle in Bella Sol, an exclusive gated enclave on the Manatee River, where this custom Medallion home offers luxury, convenience, and unparalleled boating access. With deep water canal frontage, a private dock featuring extended TREX decking, a 10,000 lb boat lift with canopy, jet ski slip anchors, and a fully equipped fish cleaning station, this is a true boaters paradise with lock free access to open waterjust minutes to the Manatee River, Tampa Bay, and the Gulf of Mexico. Inside, the 4 bedroom, 3 bath home showcases meticulous craftsmanship with an open concept design perfect for entertaining, highlighted by a gourmet kitchen with stainless steel appliances, gas stovetop, double ovens, quartz countertops, a wine refrigerator, and a spacious bar top island. The great room and dining area boast stunning views of the shimmering saltwater pool, which features LED lighting, a water feature, and an oversized screened lanai with an outdoor kitchen, all surrounded by lush, mature landscaping for a private tropical escape. The primary suite offers a serene retreat with its own private balcony, perfect for enjoying morning coffee or evening cocktails with river breezes and breathtaking views. Thoughtfully designed for easy maintenance, HOA fees include all lawn care, allowing you to enjoy the Florida lifestyle without the hassle. Ideally located just minutes from I 75, Historic Downtown Bradenton, award winning beaches, Sarasota, and St. Pete, this exceptional property delivers luxury waterfront living at its finest.
Property Location and Similar Properties
All
Similar
Features
Waterfront Description
- Canal - Brackish
- Canal - Saltwater
Appliances
- Built-In Oven
- Cooktop
- Dishwasher
- Disposal
- Dryer
- Electric Water Heater
- Ice Maker
- Microwave
- Range Hood
- Refrigerator
- Washer
- Water Filtration System
- Water Purifier
- Wine Refrigerator
Association Amenities
- Gated
- Security
Home Owners Association Fee
- 1125.00
Home Owners Association Fee Includes
- Maintenance Structure
- Maintenance Grounds
- Private Road
- Security
Association Name
- Bella Sole HOA
Carport Spaces
- 0.00
Close Date
- 0000-00-00
Cooling
- Central Air
Country
- US
Covered Spaces
- 0.00
Exterior Features
- Balcony
- Irrigation System
- Lighting
- Outdoor Grill
- Outdoor Kitchen
- Private Mailbox
- Rain Gutters
- Sliding Doors
Fencing
- Other
Flooring
- Ceramic Tile
- Luxury Vinyl
- Tile
Garage Spaces
- 2.00
Heating
- Electric
- Natural Gas
High School
- Braden River High
Insurance Expense
- 0.00
Interior Features
- Built-in Features
- Ceiling Fans(s)
- Eat-in Kitchen
- Kitchen/Family Room Combo
- Open Floorplan
- PrimaryBedroom Upstairs
- Solid Wood Cabinets
- Stone Counters
- Walk-In Closet(s)
- Window Treatments
Legal Description
- PARCEL 121B-BELLA SOLE: A PORTION OF LOTS 121
- 122
- 155 & 156
- BLK A
- RIVERDALE
- A SUB AS PER PLAT THEREOF REC IN PB 9
- PG 76 OF THE PRMCF
- TOGETHER WITH A PORTION OF CANAL
Levels
- Two
Living Area
- 2657.00
Lot Features
- Flood Insurance Required
- FloodZone
- Landscaped
- Level
- Street Dead-End
- Private
Middle School
- Carlos E. Haile Middle
Area Major
- 34208 - Bradenton/Braden River
Net Operating Income
- 0.00
Occupant Type
- Owner
Open Parking Spaces
- 0.00
Other Expense
- 0.00
Parcel Number
- 1042800709
Parking Features
- Driveway
- Garage Door Opener
Pets Allowed
- Yes
Pool Features
- Auto Cleaner
- Gunite
- Heated
- In Ground
- Lighting
- Pool Sweep
- Salt Water
- Screen Enclosure
Possession
- Close of Escrow
Property Condition
- Completed
Property Type
- Residential
Roof
- Tile
School Elementary
- William H. Bashaw Elementary
Sewer
- Public Sewer
Style
- Mediterranean
Tax Year
- 2024
Township
- 34
Utilities
- Cable Connected
- Electricity Connected
- Natural Gas Connected
- Phone Available
- Public
- Sewer Connected
- Underground Utilities
- Water Connected
View
- Water
Views
- 167
Virtual Tour Url
- https://media.showingtimeplus.com/videos/019319c8-550e-72a9-afd2-c2e153f14896
Water Source
- Canal/Lake For Irrigation
Year Built
- 2017
Zoning Code
- AE
Listing Data ©2025 Greater Fort Lauderdale REALTORS®
Listings provided courtesy of The Hernando County Association of Realtors MLS.
Listing Data ©2025 REALTOR® Association of Citrus County
Listing Data ©2025 Royal Palm Coast Realtor® Association
The information provided by this website is for the personal, non-commercial use of consumers and may not be used for any purpose other than to identify prospective properties consumers may be interested in purchasing.Display of MLS data is usually deemed reliable but is NOT guaranteed accurate.
Datafeed Last updated on April 4, 2025 @ 12:00 am
©2006-2025 brokerIDXsites.com - https://brokerIDXsites.com

