
- Lori Ann Bugliaro P.A., REALTOR ®
- Tropic Shores Realty
- Helping My Clients Make the Right Move!
- Mobile: 352.585.0041
- Fax: 888.519.7102
- 352.585.0041
- loribugliaro.realtor@gmail.com
Contact Lori Ann Bugliaro P.A.
Schedule A Showing
Request more information
- Home
- Property Search
- Search results
- 2520 Avolet Court, BRADENTON, FL 34211
Property Photos
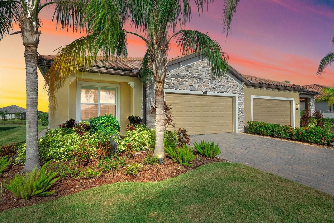

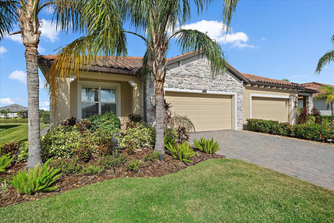
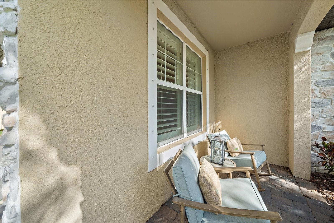
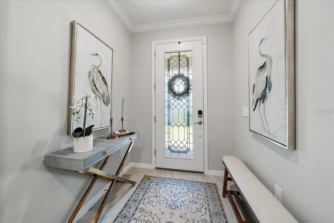
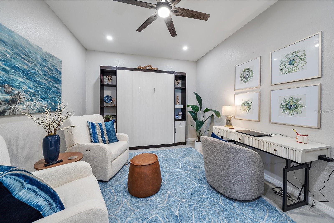
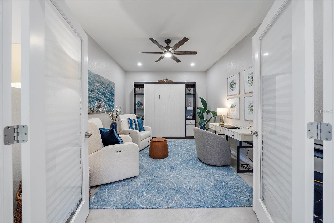
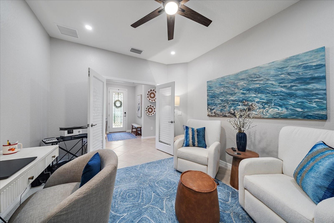
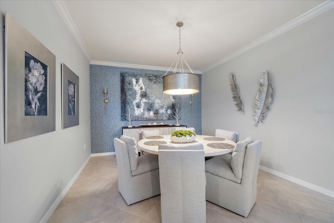
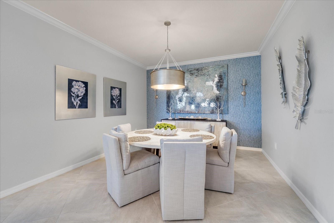
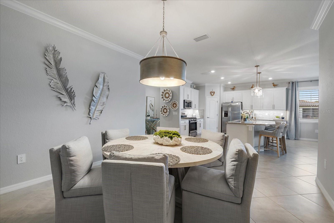
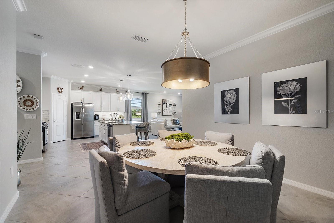
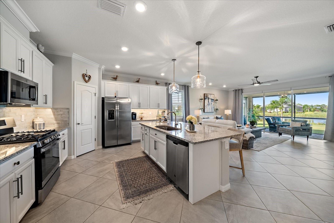
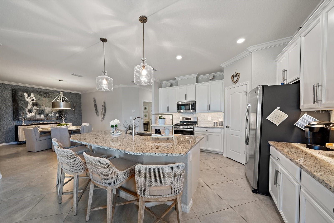
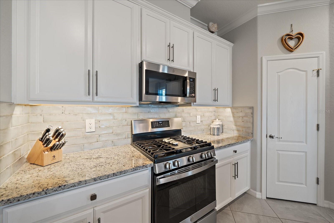
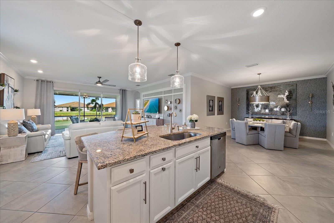
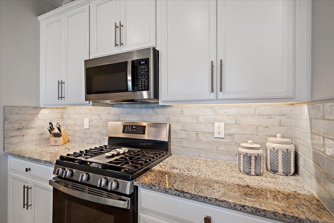
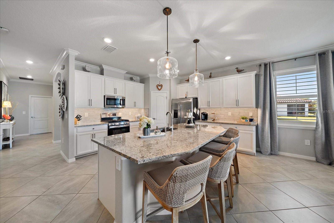
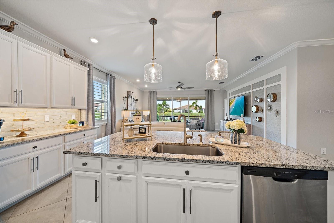
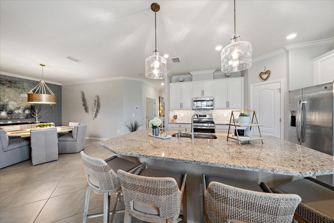
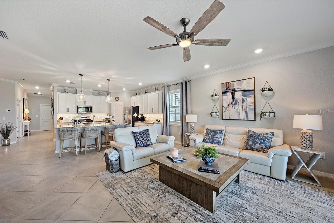
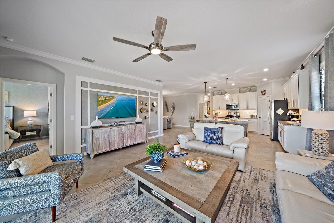
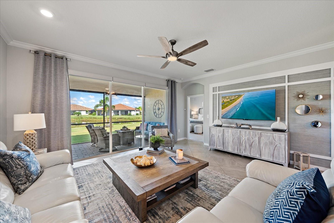
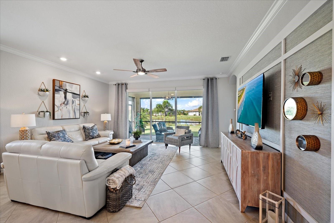
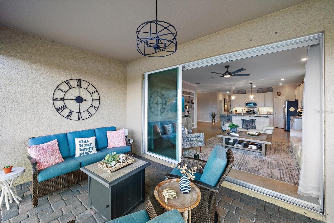
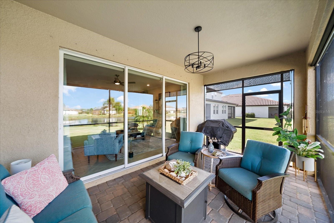
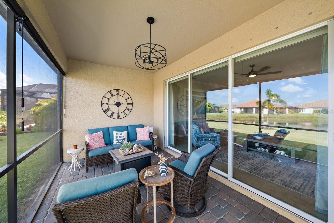
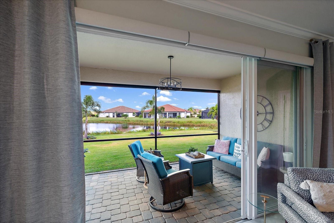
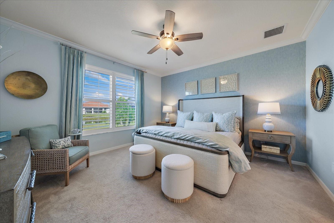
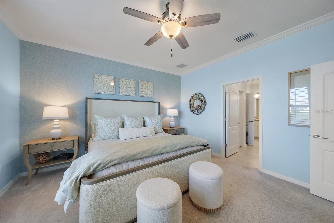

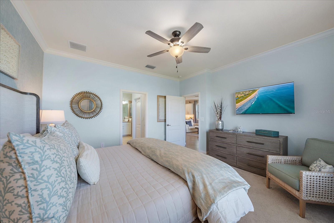
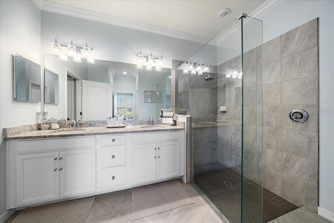
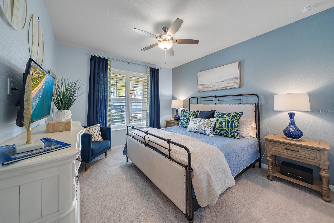
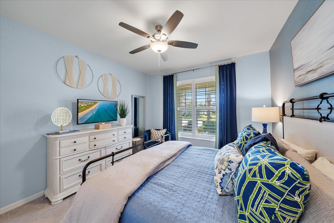
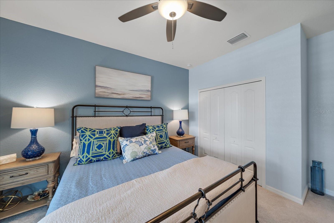
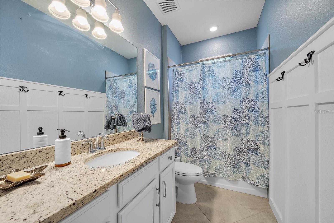
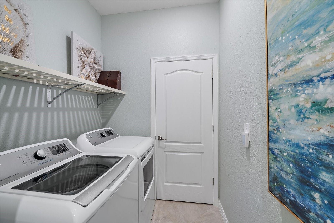
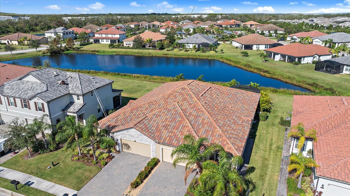
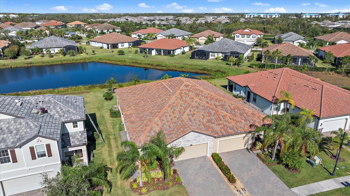
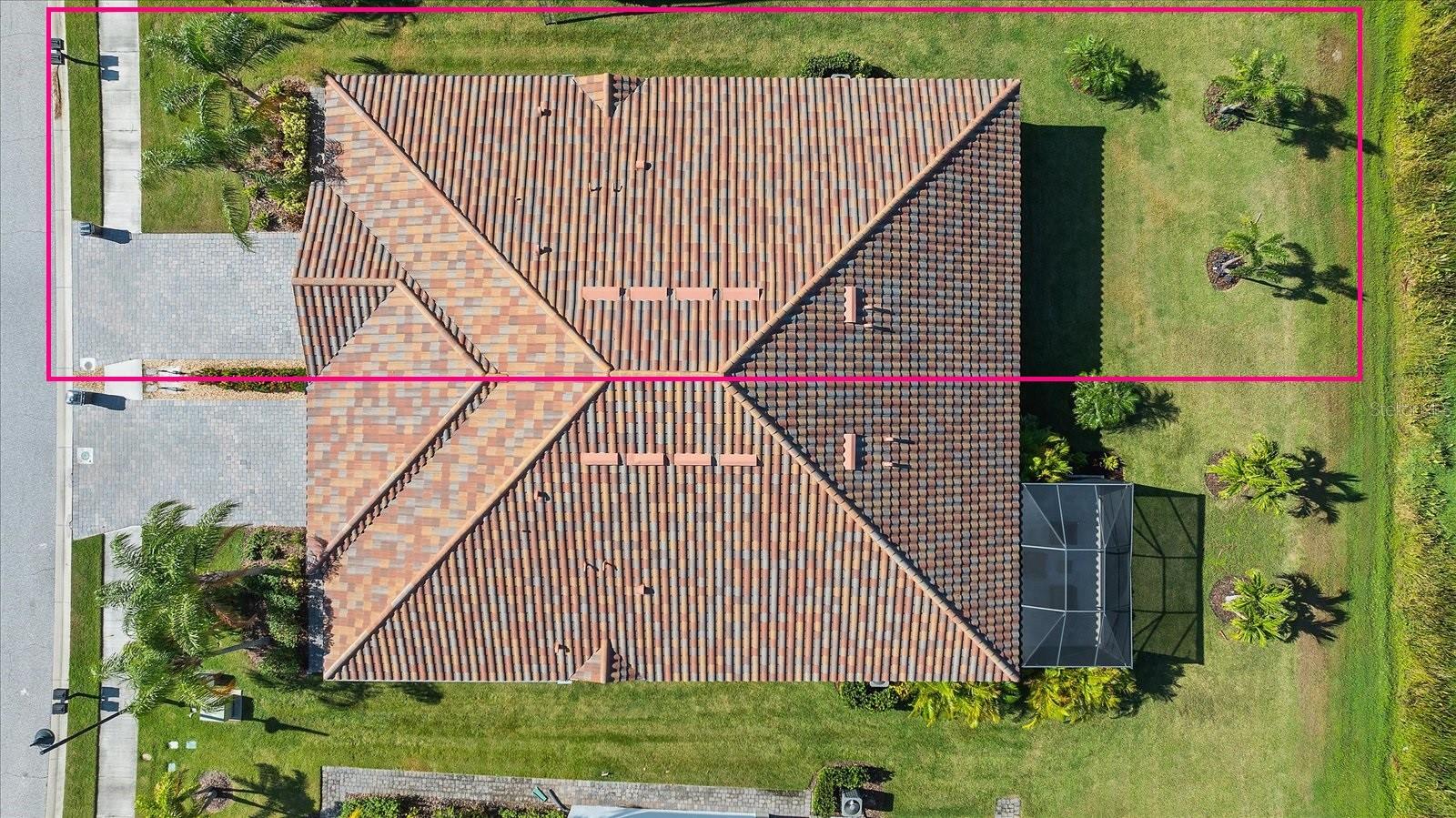
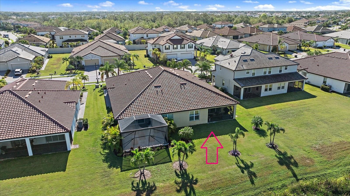
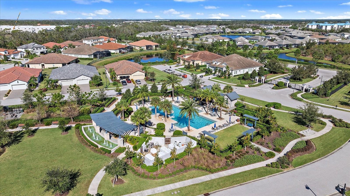
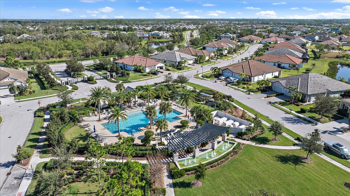
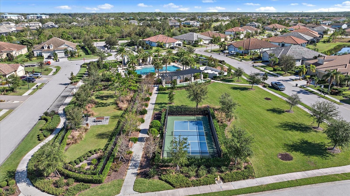
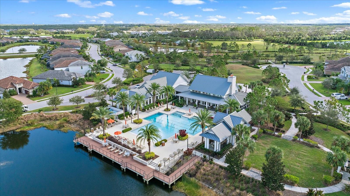
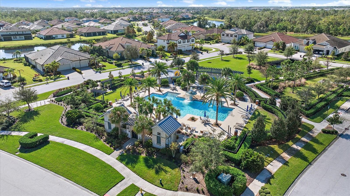
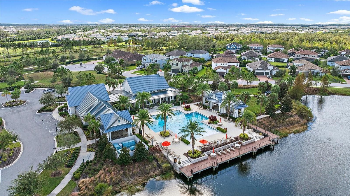
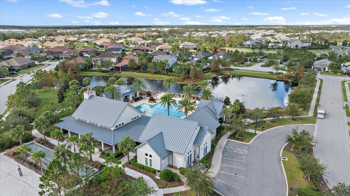
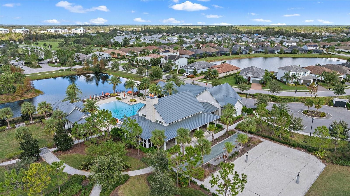
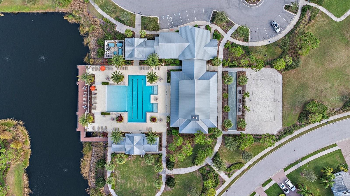
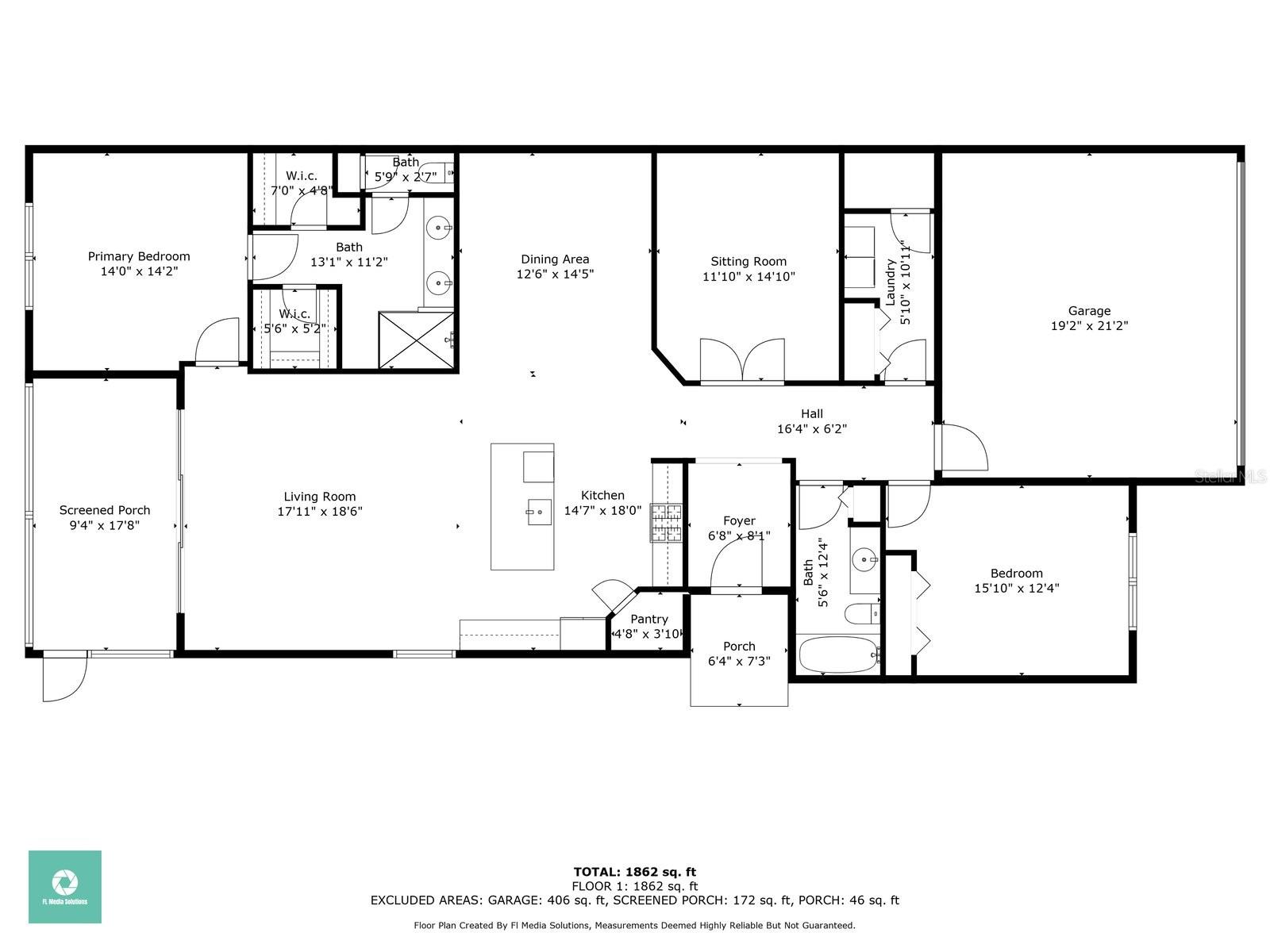
- MLS#: A4629093 ( Residential )
- Street Address: 2520 Avolet Court
- Viewed: 30
- Price: $529,000
- Price sqft: $196
- Waterfront: No
- Year Built: 2021
- Bldg sqft: 2694
- Bedrooms: 2
- Total Baths: 2
- Full Baths: 2
- Garage / Parking Spaces: 2
- Days On Market: 152
- Additional Information
- Geolocation: 27.475 / -82.4241
- County: MANATEE
- City: BRADENTON
- Zipcode: 34211
- Subdivision: Arbor Grande
- Elementary School: Gullett Elementary
- Middle School: Dr Mona Jain Middle
- High School: Lakewood Ranch High
- Provided by: LOYD ROBBINS & CO. LLC
- Contact: Ali Marks
- 941-957-9300

- DMCA Notice
-
Description**MOTIVATED SELLER** Welcome to a lakefront haven that truly has it all! This stunning, maintenance free Jasmine model villa offers 2 bedrooms, 2 baths, plus a versatile office/den with a full size Murphy bed, easily transforming into a guest retreat. Step into a bright, open living space that features an upgraded kitchen, complete with 42 custom cabinets with pullout storage, under cabinet lighting, a stylish backsplash, GE stainless steel appliancesincluding a gas rangeand granite countertops with a spacious island, ideal for meal prep and entertaining. Enjoy panoramic lake views through large windows and triple sliding glass doors, flooding the home with natural light. Thoughtful touches like crown molding, a large walk in pantry with custom shelving, Hunter Douglas plantation shutters throughout the home, and three panel remote custom shades add to the elegance and functionality. Custom wall features throught the home. The primary suite is a serene oasis with lake views, custom his and her closets, double vanity sinks, and a frameless glass shower door, all in a chic coastal palette. The guest bedroom offers ample space and a custom closet, with the guest bath conveniently nearby. French doors lead to the office/den, where the Murphy bed provides comfort and style. This home is fully equipped with a thermostat, a programmable front door lock, Ring alarm system with doorbell camera, garage opener, and three panel motorized shades for the sliders. Upgraded fans and lighting with dimmers, 2 car garage with upper storage. Step outside to your private, screened in lanai to unwind and take in serene lake views, beautiful sunsets, and abundant wildlife. Sunshades add comfort on warm days, while newly landscaped grounds, including tropical palms and accent lighting, enhance the homes curb appeal. As a resident of this vibrant, active community, you'll enjoy resort style amenities: two heated pools, a hot tub, fitness center, dog park, pickleball, sand volleyball, bocce ball, and a variety of social events including yoga, water aerobics, happy hours, and family movie nights. With HOA fees covering lawn care, entry gates, irrigation, and access to these fantastic amenities, living here is truly effortless. Plus, Arbor Grande is connected to Bob Gardner Community Park, with trails, a dog park, frisbee golf, picnic pavilions, and playgrounds. This beautiful villa and community have something for everyonecome and experience the lifestyle! NO FLOODING OR STORM DAMAGE
Property Location and Similar Properties
All
Similar
Features
Appliances
- Dishwasher
- Disposal
- Dryer
- Electric Water Heater
- Microwave
- Range
- Refrigerator
- Washer
Association Amenities
- Pickleball Court(s)
- Spa/Hot Tub
Home Owners Association Fee
- 1500.00
Home Owners Association Fee Includes
- Common Area Taxes
- Pool
- Maintenance Grounds
Association Name
- Christina
Association Phone
- 941
Carport Spaces
- 0.00
Close Date
- 0000-00-00
Cooling
- Central Air
Country
- US
Covered Spaces
- 0.00
Exterior Features
- Hurricane Shutters
- Irrigation System
- Private Mailbox
- Sidewalk
- Sliding Doors
Flooring
- Carpet
- Ceramic Tile
Furnished
- Unfurnished
Garage Spaces
- 2.00
Heating
- Central
High School
- Lakewood Ranch High
Insurance Expense
- 0.00
Interior Features
- Crown Molding
- Eat-in Kitchen
- High Ceilings
- Kitchen/Family Room Combo
- Open Floorplan
- Primary Bedroom Main Floor
- Solid Surface Counters
- Split Bedroom
- Thermostat
- Walk-In Closet(s)
- Window Treatments
Legal Description
- LOT 93 ARBOR GRANDE PI#5800.0475/9
Levels
- One
Living Area
- 1965.00
Middle School
- Dr Mona Jain Middle
Area Major
- 34211 - Bradenton/Lakewood Ranch Area
Net Operating Income
- 0.00
Occupant Type
- Owner
Open Parking Spaces
- 0.00
Other Expense
- 0.00
Parcel Number
- 580004759
Parking Features
- Garage Door Opener
Pets Allowed
- Breed Restrictions
- Cats OK
- Dogs OK
- Yes
Property Condition
- Completed
Property Type
- Residential
Roof
- Tile
School Elementary
- Gullett Elementary
Sewer
- Public Sewer
Tax Year
- 2023
Utilities
- Cable Connected
- Electricity Connected
- Natural Gas Connected
- Sewer Connected
- Street Lights
- Water Connected
View
- Water
Views
- 30
Virtual Tour Url
- https://my.matterport.com/show/?m=jt2cDTsmpNU&mls=1
Water Source
- Public
Year Built
- 2021
Zoning Code
- PD-MU
Listing Data ©2025 Greater Fort Lauderdale REALTORS®
Listings provided courtesy of The Hernando County Association of Realtors MLS.
Listing Data ©2025 REALTOR® Association of Citrus County
Listing Data ©2025 Royal Palm Coast Realtor® Association
The information provided by this website is for the personal, non-commercial use of consumers and may not be used for any purpose other than to identify prospective properties consumers may be interested in purchasing.Display of MLS data is usually deemed reliable but is NOT guaranteed accurate.
Datafeed Last updated on April 18, 2025 @ 12:00 am
©2006-2025 brokerIDXsites.com - https://brokerIDXsites.com

