
- Lori Ann Bugliaro P.A., REALTOR ®
- Tropic Shores Realty
- Helping My Clients Make the Right Move!
- Mobile: 352.585.0041
- Fax: 888.519.7102
- 352.585.0041
- loribugliaro.realtor@gmail.com
Contact Lori Ann Bugliaro P.A.
Schedule A Showing
Request more information
- Home
- Property Search
- Search results
- 4119 Riverview Boulevard, BRADENTON, FL 34209
Property Photos
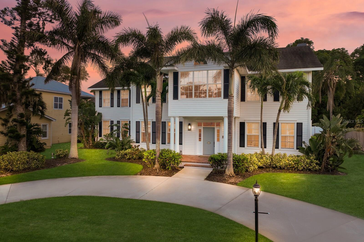

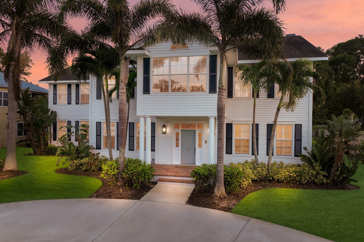
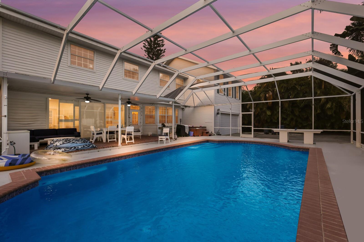
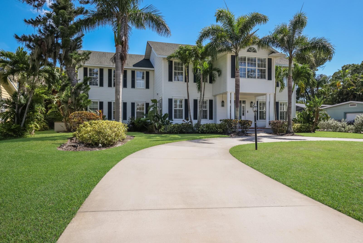
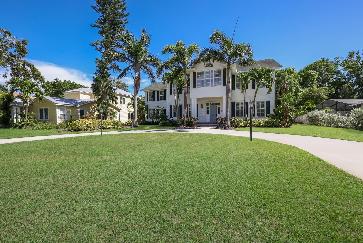
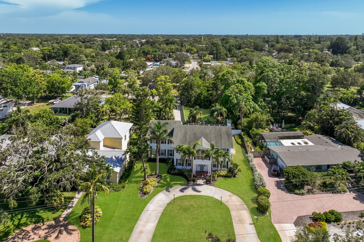
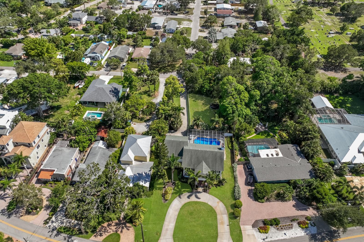
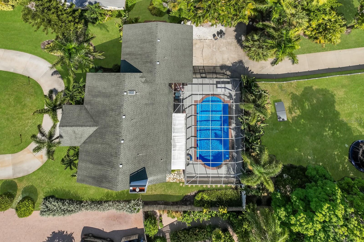
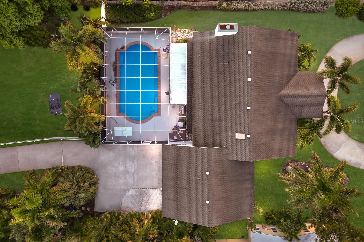
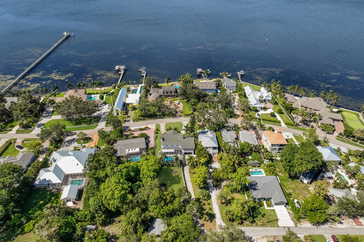
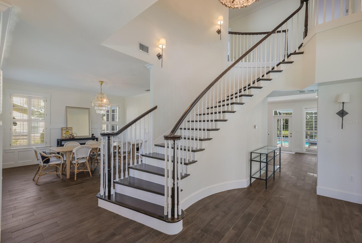
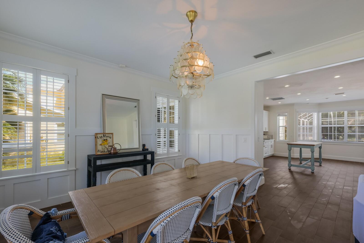
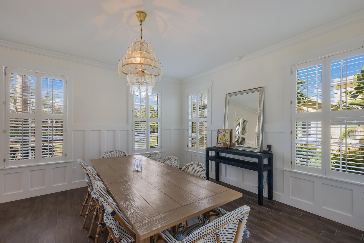
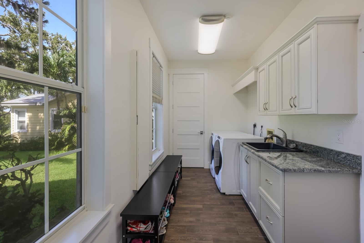
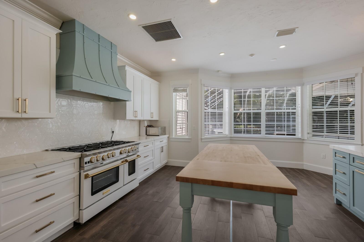
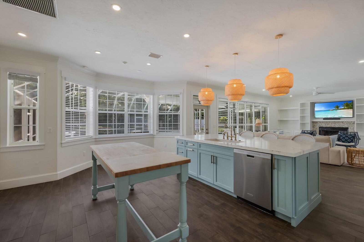
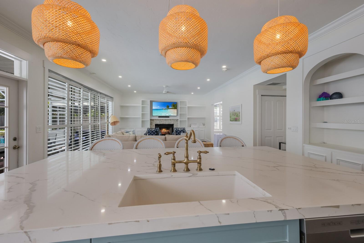
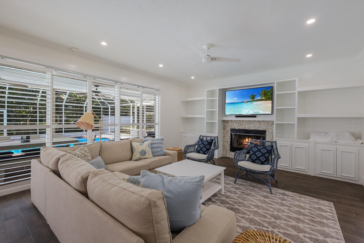
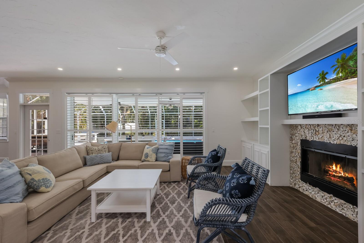
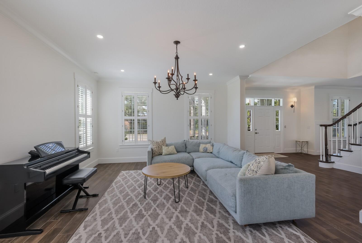
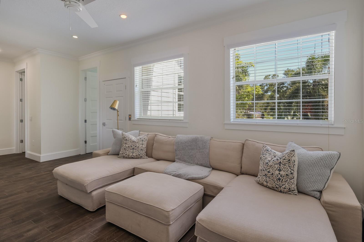
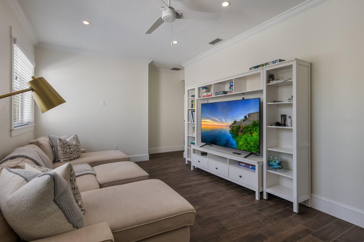
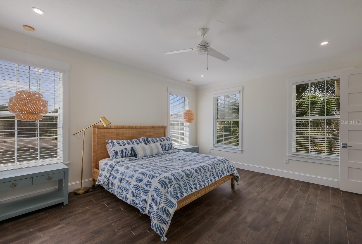
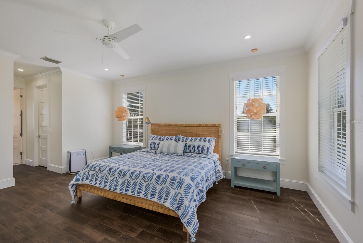
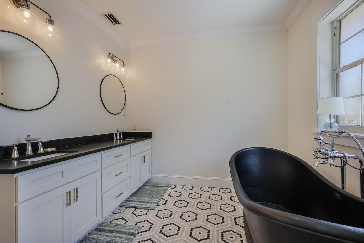
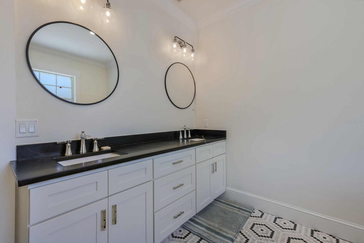
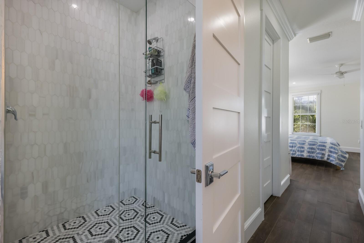
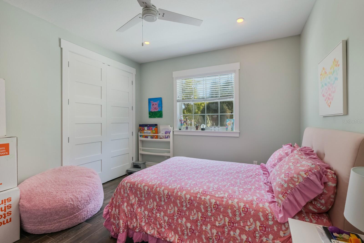
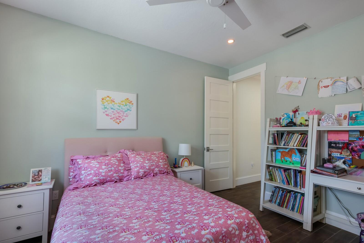
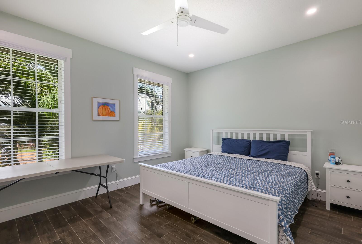
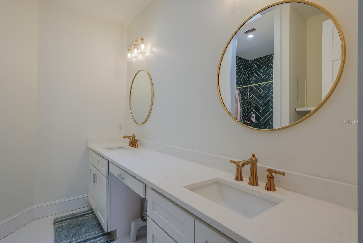
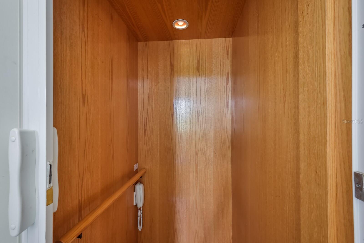
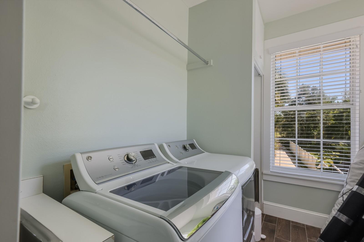
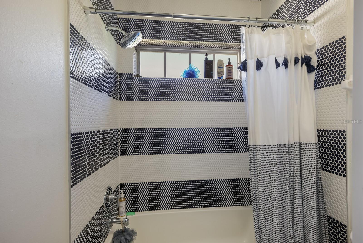
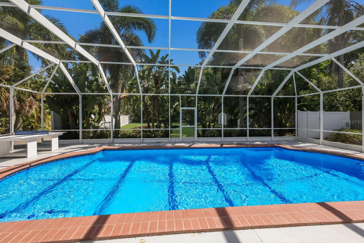
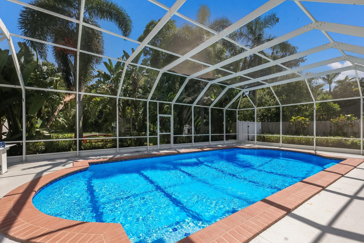
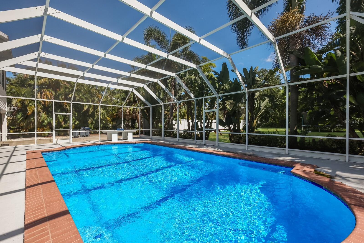
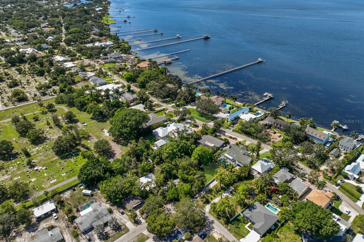
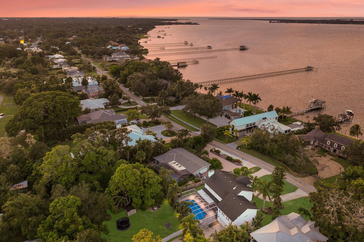
- MLS#: A4629114 ( Residential )
- Street Address: 4119 Riverview Boulevard
- Viewed: 15
- Price: $1,950,000
- Price sqft: $392
- Waterfront: No
- Year Built: 1993
- Bldg sqft: 4980
- Bedrooms: 5
- Total Baths: 4
- Full Baths: 3
- 1/2 Baths: 1
- Garage / Parking Spaces: 2
- Days On Market: 37
- Additional Information
- Geolocation: 27.5034 / -82.6015
- County: MANATEE
- City: BRADENTON
- Zipcode: 34209
- Subdivision: Riverside Terrace
- Provided by: RE/MAX ALLIANCE GROUP
- Contact: Jay Travis, PA
- 941-758-7777

- DMCA Notice
-
DescriptionSTUNNING RIVERVIEW BLVD POOL HOME THAT HAS BEEN COMPLETELY UPDATED!!! NOTHING LEFT TO DO BUT MOVE IN! Experience the epitome of upscale living in this renovated property that offers an elevator. Nestled on .62 acres, this captivating Colonial style masterpiece boasts 5 bedrooms and 4.5 baths, offering an unparalleled blend of elegance and comfort. Upon arrival, be greeted by an inviting foyer featuring a grand curving wood staircase that sets the tone for the opulent ambiance that awaits. To your left, a beautifully adorned dining room beckons, while to your right, an exquisitely designed living room provides an ideal space for relaxation and entertainment. Step into the expansive family room, where a custom oyster shell front wood burning fireplace stands as a captivating centerpiece. This room seamlessly transitions to a kitchen that redefines culinary excellence. Lavish custom cabinetry, coupled with state of the art appliances, creates an environment that culinary enthusiasts will adore. Nearby, a spacious laundry room and a convenient half bath further enhance the functional design. As you venture outdoors, a screened pool and outdoor entertaining haven await. Enveloped by a lush tropical landscape, the backyard emanates a sense of tranquility and natural beauty, illuminated by carefully placed landscape lighting. A well and sprinkler system ensure the vibrant landscape remains as breathtaking as ever. Ascending to the upper level, you'll discover a sprawling open landing that guides you to the master suite. This retreat encompasses a generously proportioned bedroom, an en suite bathroom, and a custom closet/office space, catering to both luxury and productivity. Additionally, four airy bedrooms and three more bathrooms provide ample space for family and guests. A bonus area, second laundry, and an elevator complement the thoughtful layout, creating a haven for harmonious living. Further enhancing the property's allure is a rear facing 2 car garage with abundant driveway space, ensuring convenience and practicality. Noteworthy features include a pre installed generator hookup and a full house surge protector, providing peace of mind and preparedness. Strategically located, this residence offers proximity to Downtown Bradenton, the Bradenton Riverwalk, Sarasota/Bradenton Airport, IMG Academy, Robinson Preserve, Desoto National Park, and the breathtaking Gulf Beaches. In every sense, this property is a true embodiment of the dream homeone where luxury, functionality, and location converge seamlessly. Seize the opportunity to make this dream a reality!
Property Location and Similar Properties
All
Similar
Features
Appliances
- Dishwasher
- Disposal
- Electric Water Heater
- Microwave
- Range
- Range Hood
- Refrigerator
Home Owners Association Fee
- 0.00
Carport Spaces
- 0.00
Close Date
- 0000-00-00
Cooling
- Central Air
Country
- US
Covered Spaces
- 0.00
Exterior Features
- Irrigation System
- Lighting
- Sliding Doors
Flooring
- Tile
- Wood
Garage Spaces
- 2.00
Heating
- Electric
Interior Features
- Built-in Features
- Ceiling Fans(s)
- Crown Molding
- Elevator
- High Ceilings
- Kitchen/Family Room Combo
- Thermostat
- Walk-In Closet(s)
- Window Treatments
Legal Description
- BEG 794 FT E OF SW COR OF NW1/4 OF NE1/4 OF SEC 28; TH RUN N 105.3 FT FOR POB; TH N 175 FT; TH S 79 DEG 38 MIN W 100 FT; TH S 175 FT; TH N 79 DEG 38 MIN E 100 FT TO POB ALSO: COM AT THE SW COR OF NW1/4 OF NE1/4 OF SEC 28 TWP 34S RGE 17E; RUN TH E ALG THE S LINE OF SD NW1/4 OF NE1/4 OF SD SEC 28 A DIST OF 794 FT TO A PT
- THE PT THUS REACHED BEING THE POB; RUN TH N
Levels
- Two
Living Area
- 3910.00
Area Major
- 34209 - Bradenton/Palma Sola
Net Operating Income
- 0.00
Occupant Type
- Vacant
Parcel Number
- 3556600033
Pool Features
- Gunite
- Heated
- In Ground
- Pool Sweep
- Screen Enclosure
Property Type
- Residential
Roof
- Shingle
Sewer
- Public Sewer
Tax Year
- 2023
Township
- 34
Utilities
- Cable Connected
- Electricity Connected
- Public
- Sewer Connected
- Sprinkler Well
- Water Connected
Views
- 15
Virtual Tour Url
- https://www.propertypanorama.com/instaview/stellar/A4629114
Water Source
- Public
Year Built
- 1993
Zoning Code
- RSF2
Listing Data ©2024 Greater Fort Lauderdale REALTORS®
Listings provided courtesy of The Hernando County Association of Realtors MLS.
Listing Data ©2024 REALTOR® Association of Citrus County
Listing Data ©2024 Royal Palm Coast Realtor® Association
The information provided by this website is for the personal, non-commercial use of consumers and may not be used for any purpose other than to identify prospective properties consumers may be interested in purchasing.Display of MLS data is usually deemed reliable but is NOT guaranteed accurate.
Datafeed Last updated on December 27, 2024 @ 12:00 am
©2006-2024 brokerIDXsites.com - https://brokerIDXsites.com

