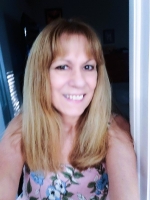
- Lori Ann Bugliaro P.A., REALTOR ®
- Tropic Shores Realty
- Helping My Clients Make the Right Move!
- Mobile: 352.585.0041
- Fax: 888.519.7102
- 352.585.0041
- loribugliaro.realtor@gmail.com
Contact Lori Ann Bugliaro P.A.
Schedule A Showing
Request more information
- Home
- Property Search
- Search results
- 5910 Red Mangrove Lane, BRADENTON, FL 34210
Property Photos
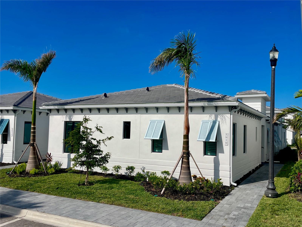

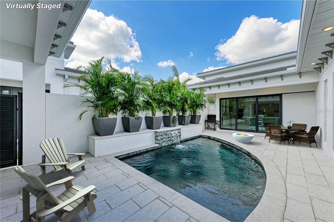
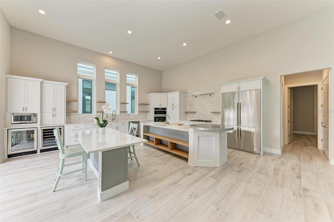
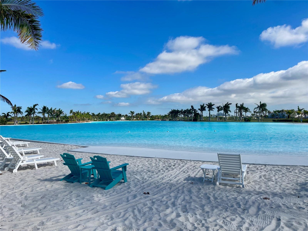
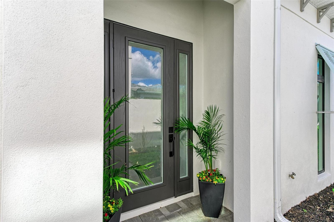
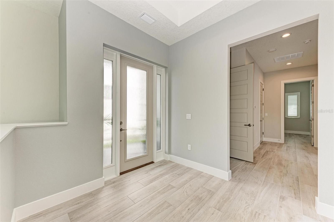
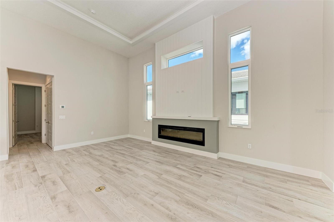
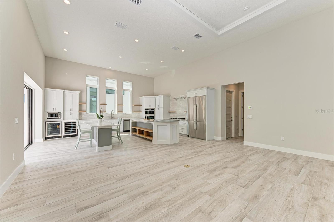
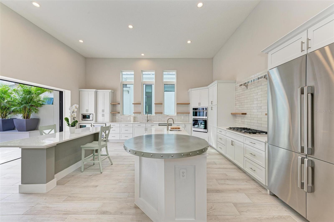
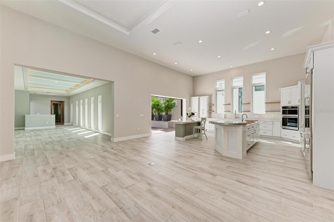
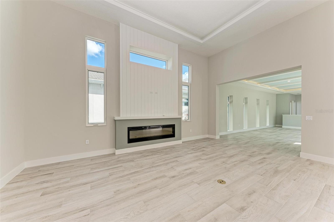
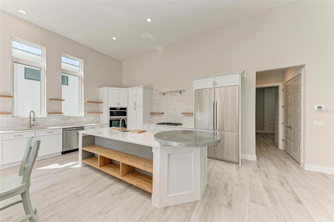
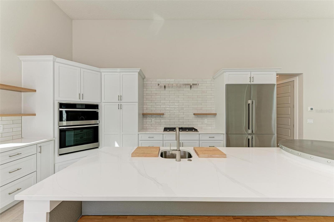
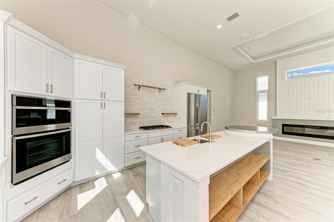
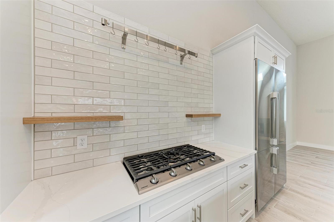
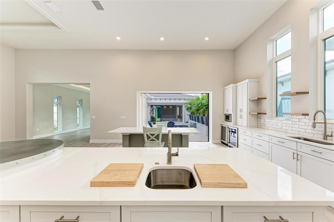
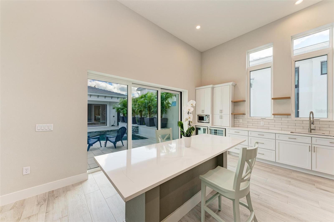
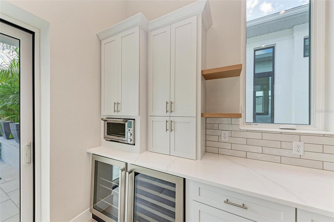
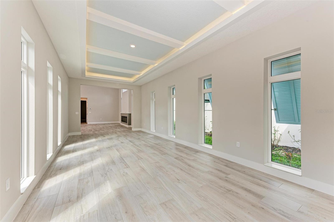
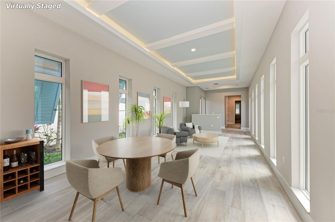
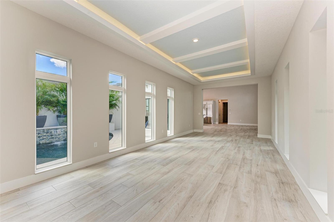
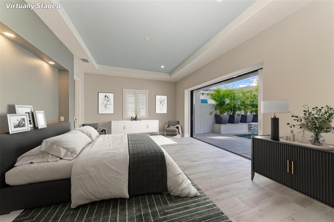
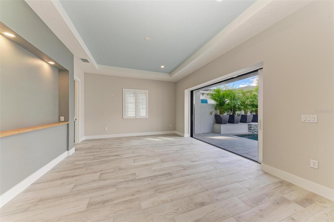
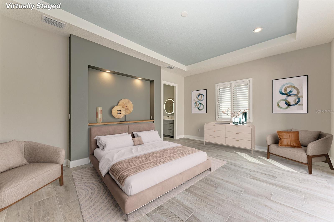
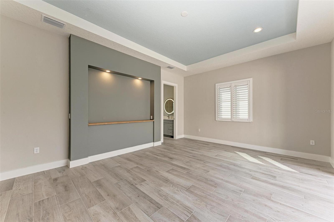
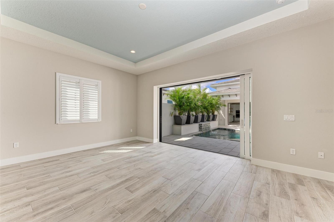
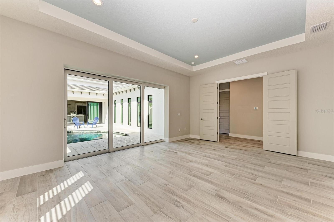
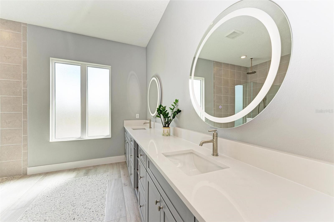
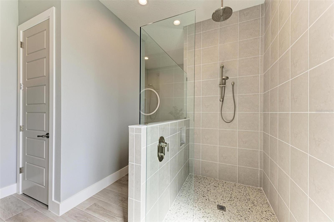
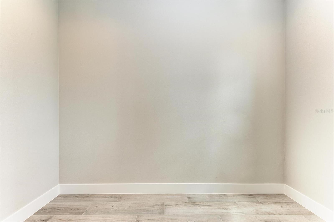
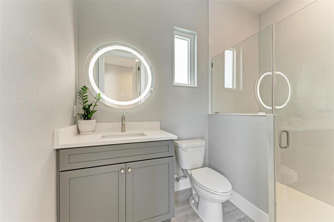
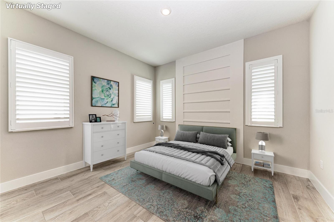
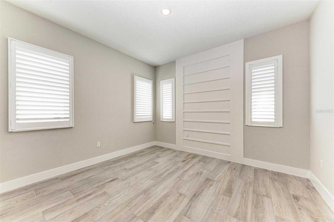
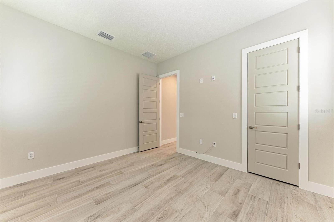
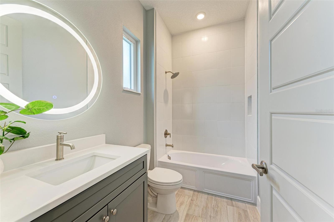
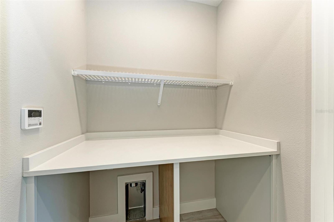
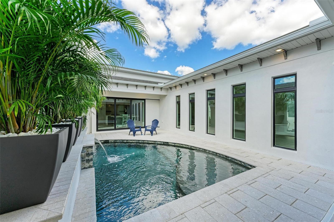
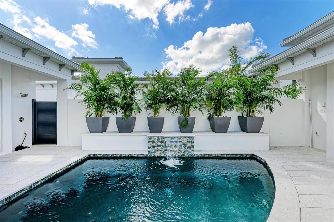
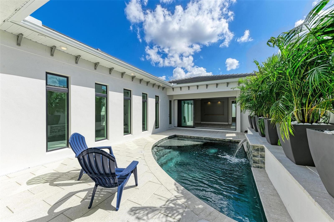
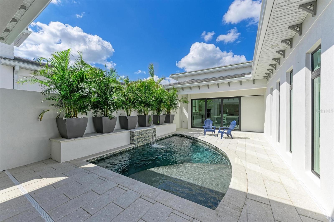
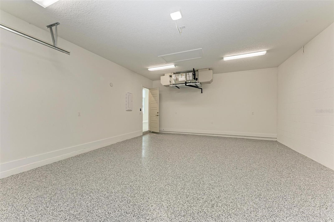
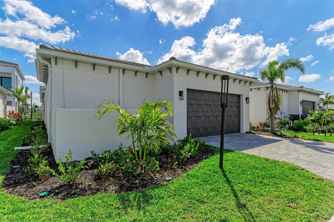
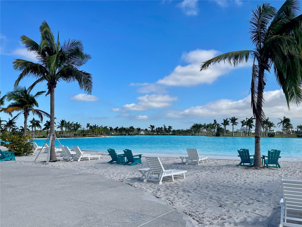
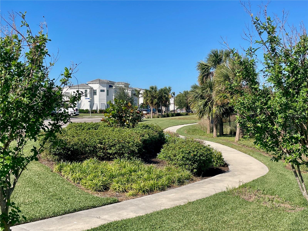
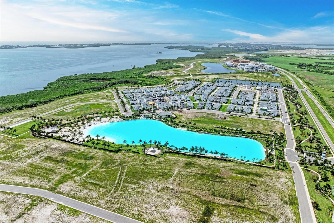
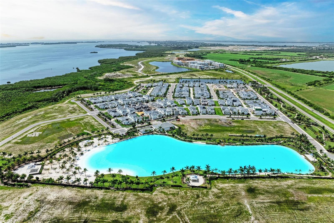
- MLS#: A4629261 ( Residential )
- Street Address: 5910 Red Mangrove Lane
- Viewed: 11
- Price: $1,449,000
- Price sqft: $412
- Waterfront: No
- Year Built: 2024
- Bldg sqft: 3520
- Bedrooms: 3
- Total Baths: 3
- Full Baths: 3
- Garage / Parking Spaces: 2
- Days On Market: 42
- Additional Information
- Geolocation: 27.4358 / -82.6244
- County: MANATEE
- City: BRADENTON
- Zipcode: 34210
- Subdivision: Aqua Lagoon
- Provided by: FINE PROPERTIES
- Contact: Stephen Arters
- 941-782-0000

- DMCA Notice
-
DescriptionOne or more photo(s) has been virtually staged. Pairing mainland safety and convenience with the allure of the gulf island beaches, west bradentons luxurious aqua community is an amazing place to call home. This newly completed 3 bed, 3 bath pool home sits across the street from a four acres blue lagoon and tropical beach for swimming and soaking up the sun. With aquas modern style, this courtyard home has an open floor plan for comfortable family living, or glamorous entertaining. The family chef will be in heaven with the monstrous kitchen with soaring 14 ceilings, equipped with a 48 dacor refrigerator, 36 gas cooktop, wall ovens, dual under counter beverage fridges, toaster oven, open butcher block shelving for easy access to dishware or decor, convenient pot rack, second work sink in the island for easier prep and clean up, and a second island that easily seats 8 to 10 for meals. The telescoping sliders off the kitchen provide fresh sunlight and make your private plunge pool and custom extended courtyard into added living space. The heated saltwater pool features a large waterfall for soothing sounds. The courtyard is plumbed for an ng grill and fire pit. Host a party for the big game or cozy up for movie night in the living room, with its large electric fireplace, wiring for a sizable tv above, and 14 tray ceiling. The adjacent light filled bonus room can be set up with a bar, 4 top game table, and comfy chairs for reading, or fill it with large plants and a desk to work in an oxygen rich interior garden. The primary bedroom also opens up to the courtyard and has a built in shelf for charging equipment. The primary bath has a multi head, walk in shower, separate water closet, and walk in closet. (buyer can install their preferred closet system. ) all baths have led lighted mirrors. The 2nd bedroom is enlarged from the standard design for greater functionality, and the 3rd bedroom is split from the primary. Each has an ensuite bathroom. The garage, with epoxy floor, has been extended by 5 for additional storage or your premium truck. As a private, gated, maintenance free community, aqua is ideal for the extended seasonal resident or the img star athlete and their family. Its a short drive to anna maria island, but you wont need to drive out there with your own beach right here. Call for your private showing today and enjoy your piece of paradise!
Property Location and Similar Properties
All
Similar
Features
Appliances
- Bar Fridge
- Built-In Oven
- Convection Oven
- Cooktop
- Dishwasher
- Disposal
- Freezer
- Gas Water Heater
- Ice Maker
- Microwave
- Refrigerator
- Tankless Water Heater
- Wine Refrigerator
Association Amenities
- Gated
- Maintenance
- Pool
Home Owners Association Fee
- 1250.00
Home Owners Association Fee Includes
- Common Area Taxes
- Pool
- Escrow Reserves Fund
- Maintenance Grounds
Association Name
- Inframark
Builder Model
- Sea Grape-modified
Builder Name
- Medallion Homes
Carport Spaces
- 0.00
Close Date
- 0000-00-00
Cooling
- Central Air
Country
- US
Covered Spaces
- 0.00
Exterior Features
- Courtyard
- Hurricane Shutters
- Irrigation System
- Outdoor Shower
- Sliding Doors
Flooring
- Ceramic Tile
Furnished
- Unfurnished
Garage Spaces
- 2.00
Heating
- Central
Interior Features
- Eat-in Kitchen
- High Ceilings
- In Wall Pest System
- Open Floorplan
- Pest Guard System
- Primary Bedroom Main Floor
- Solid Surface Counters
- Split Bedroom
- Thermostat
- Tray Ceiling(s)
- Walk-In Closet(s)
Legal Description
- LOT 20
- AQUA LAGOON PI #61471.2600/9
Levels
- One
Living Area
- 2588.00
Lot Features
- In County
Area Major
- 34210 - Bradenton
Net Operating Income
- 0.00
Occupant Type
- Vacant
Parcel Number
- 6147126009
Pets Allowed
- Cats OK
- Dogs OK
Pool Features
- Gunite
- Heated
- In Ground
- Salt Water
Possession
- Close of Escrow
Property Condition
- Completed
Property Type
- Residential
Roof
- Tile
Sewer
- Public Sewer
Tax Year
- 2023
Township
- 35
Utilities
- BB/HS Internet Available
- Cable Available
- Electricity Connected
- Natural Gas Connected
- Public
- Sewer Connected
- Underground Utilities
- Water Connected
Views
- 11
Virtual Tour Url
- https://tours.vtourhomes.com/5910redmangrovelnbradentonfl?b=0
Water Source
- Public
Year Built
- 2024
Zoning Code
- PD-R
Listing Data ©2024 Greater Fort Lauderdale REALTORS®
Listings provided courtesy of The Hernando County Association of Realtors MLS.
Listing Data ©2024 REALTOR® Association of Citrus County
Listing Data ©2024 Royal Palm Coast Realtor® Association
The information provided by this website is for the personal, non-commercial use of consumers and may not be used for any purpose other than to identify prospective properties consumers may be interested in purchasing.Display of MLS data is usually deemed reliable but is NOT guaranteed accurate.
Datafeed Last updated on December 28, 2024 @ 12:00 am
©2006-2024 brokerIDXsites.com - https://brokerIDXsites.com

