
- Lori Ann Bugliaro P.A., REALTOR ®
- Tropic Shores Realty
- Helping My Clients Make the Right Move!
- Mobile: 352.585.0041
- Fax: 888.519.7102
- 352.585.0041
- loribugliaro.realtor@gmail.com
Contact Lori Ann Bugliaro P.A.
Schedule A Showing
Request more information
- Home
- Property Search
- Search results
- 7914 Grand Estuary Trail 102, BRADENTON, FL 34212
Property Photos
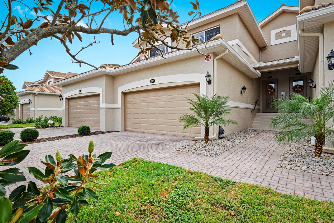

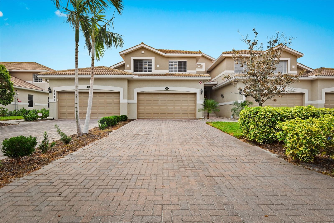
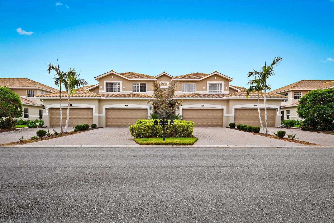
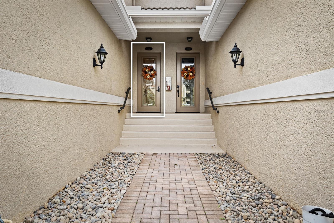
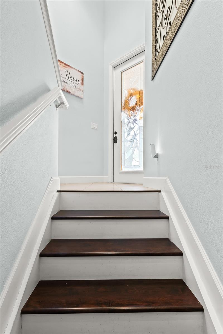
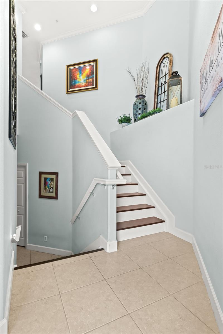
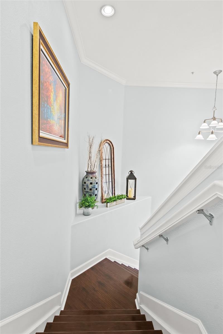
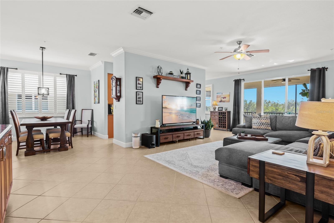
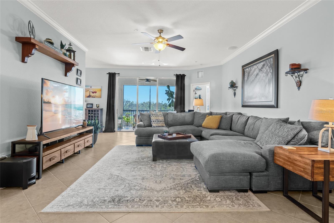
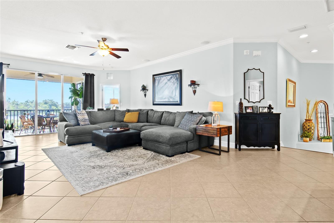
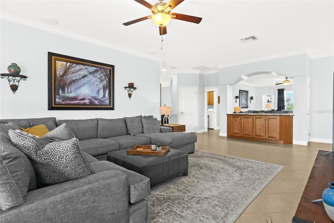
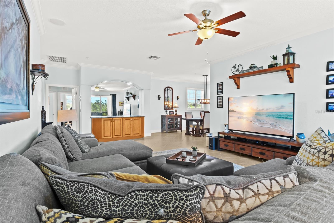
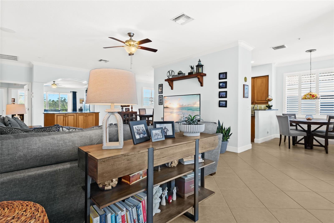
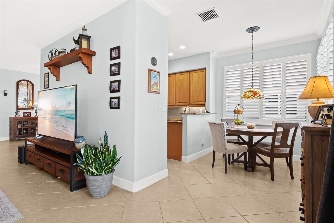
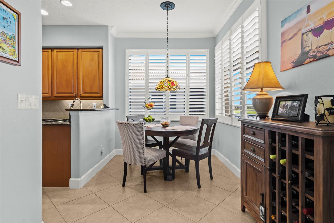
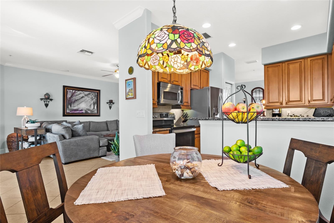
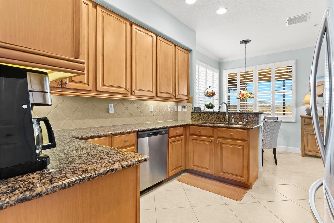
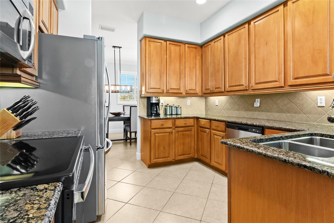
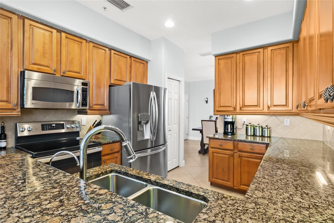
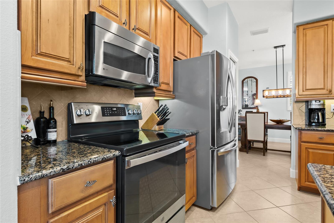
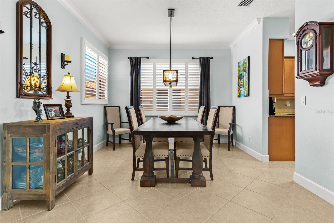
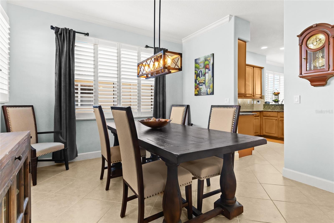
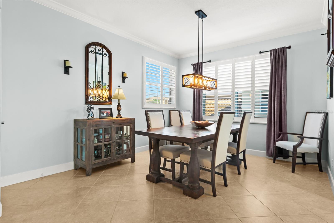
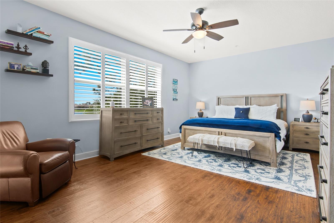
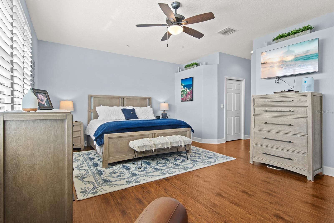
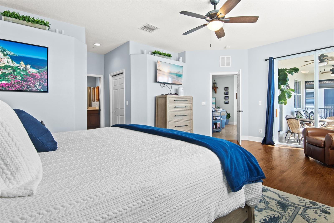
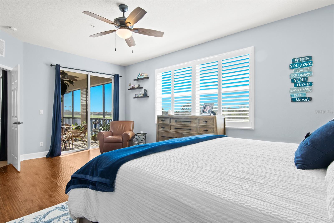
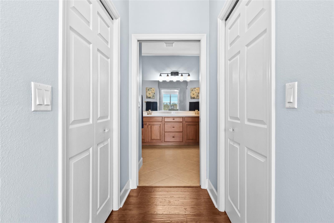


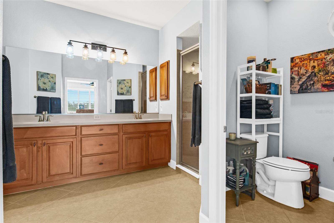
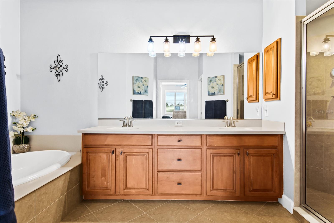
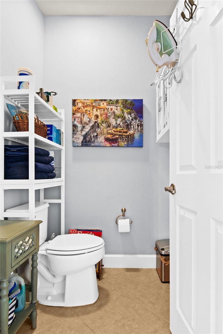
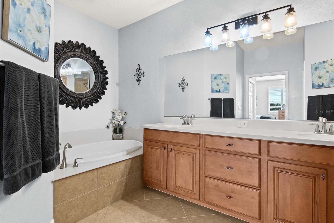
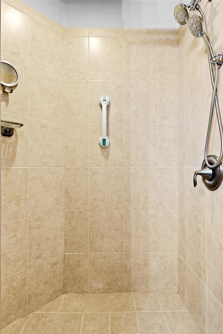
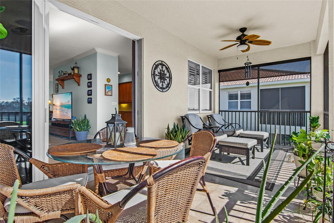
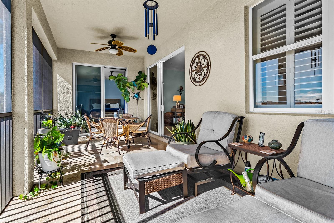
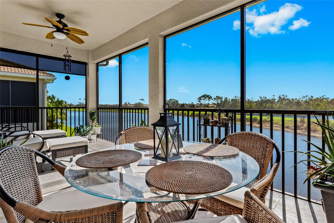
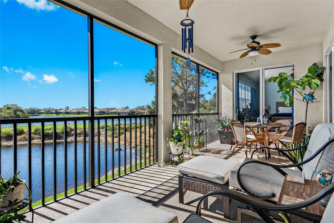
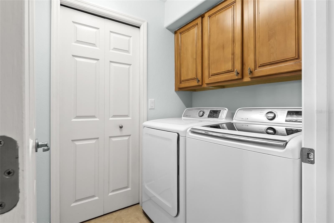
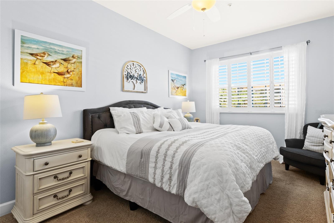
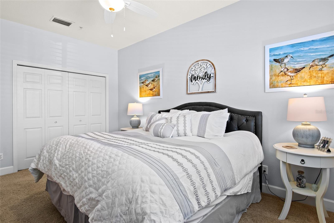
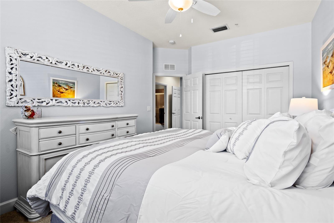
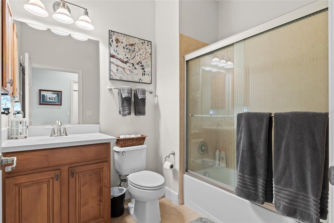
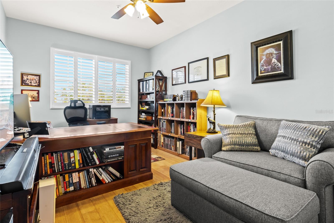
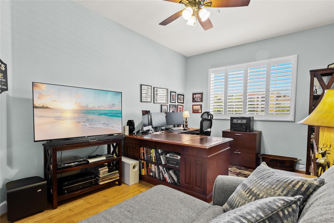
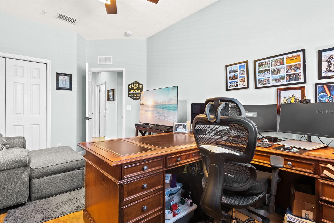
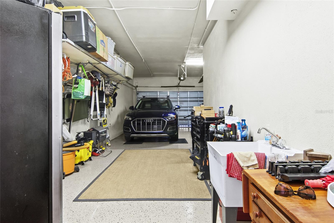
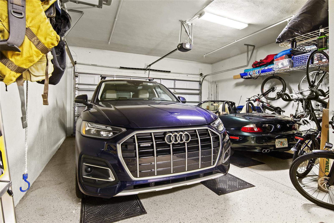
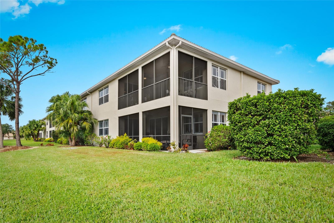
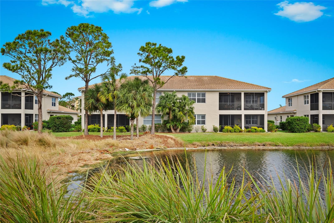
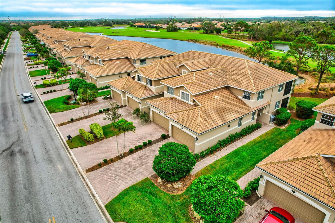
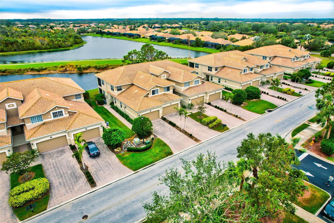
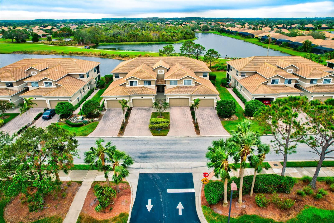
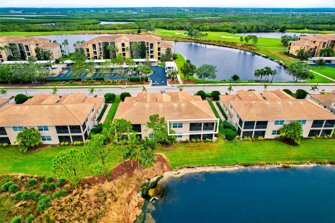
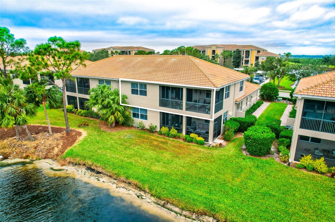
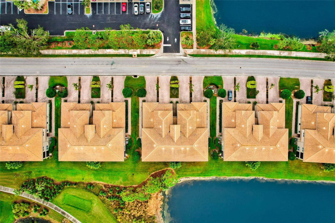
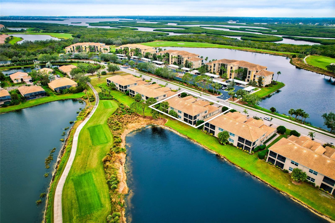
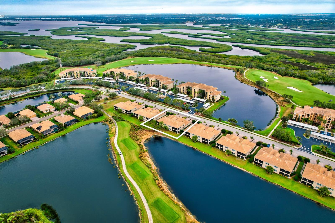
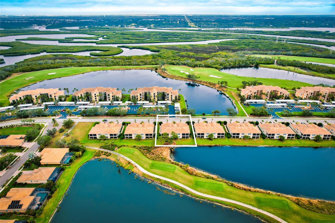
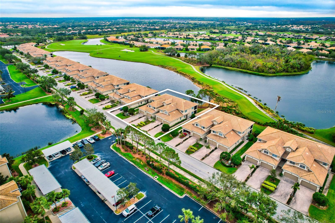
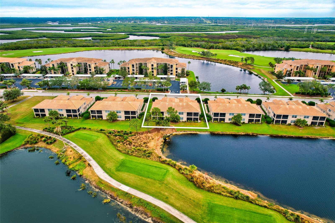
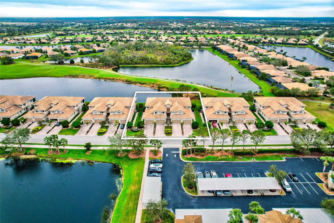
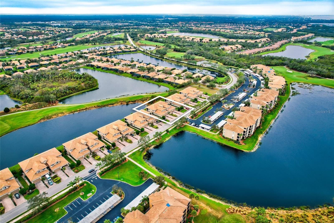
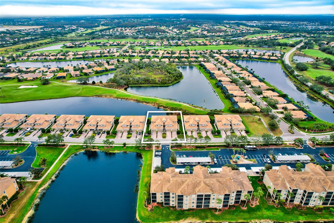
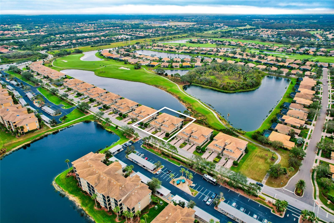
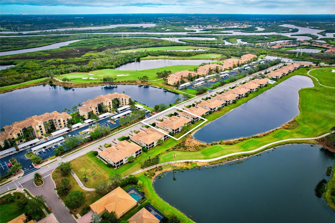
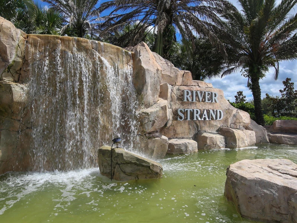
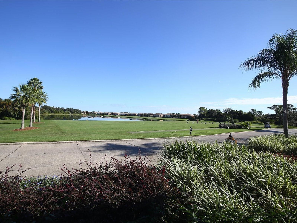
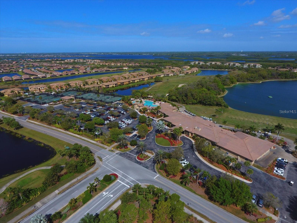
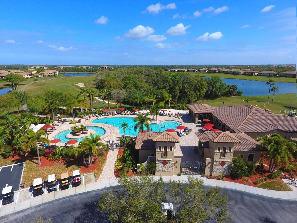
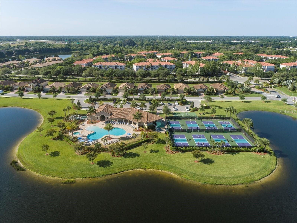
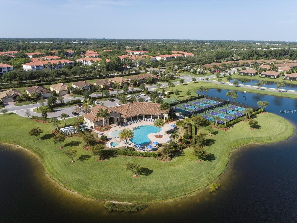
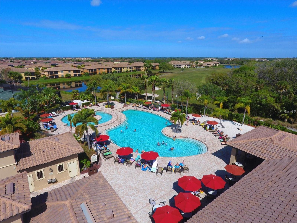
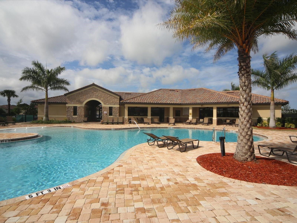
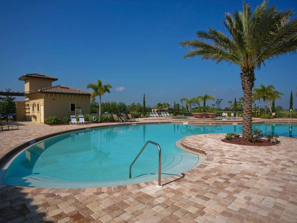
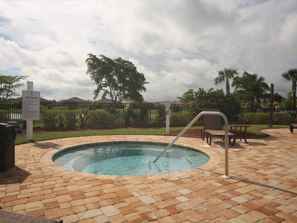
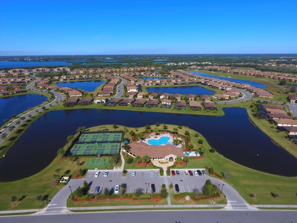
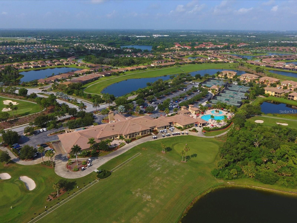
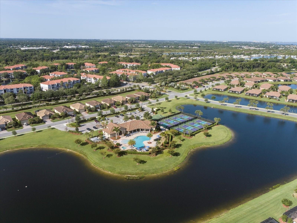
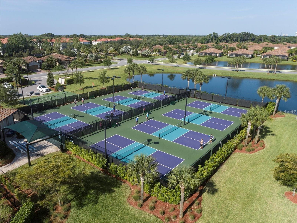
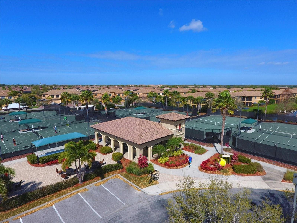
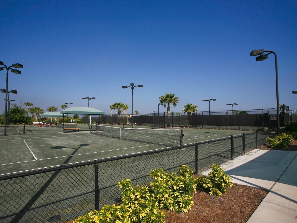
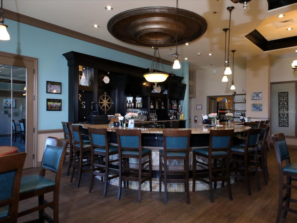
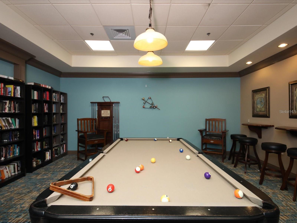
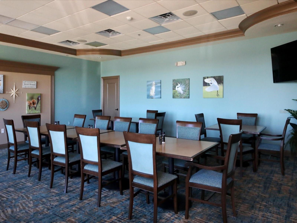
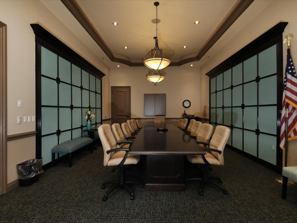
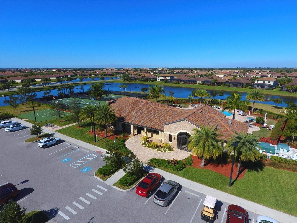
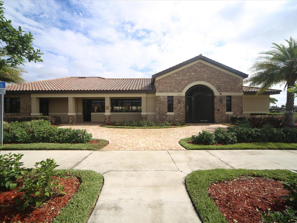
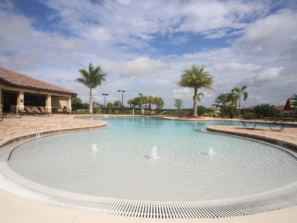
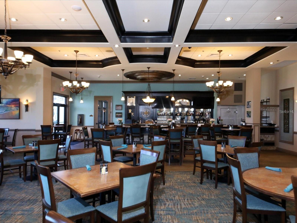
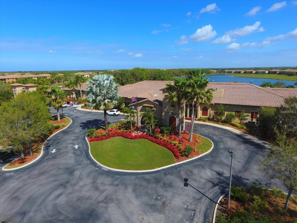
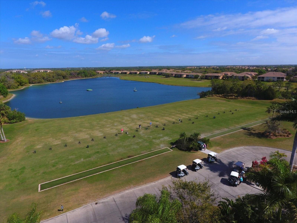
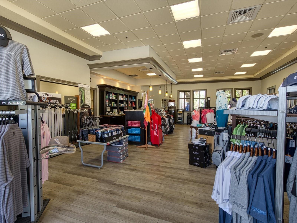
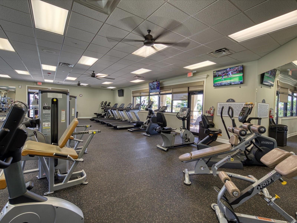
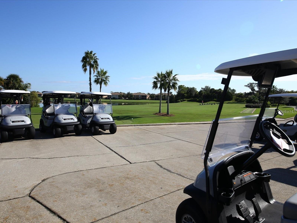
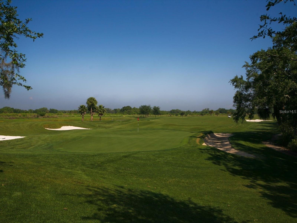
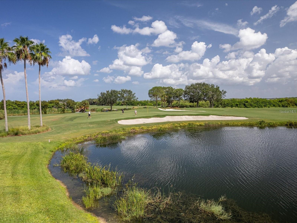
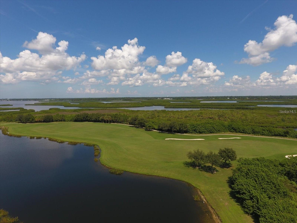
- MLS#: A4629552 ( Residential )
- Street Address: 7914 Grand Estuary Trail 102
- Viewed: 4
- Price: $529,000
- Price sqft: $197
- Waterfront: No
- Year Built: 2007
- Bldg sqft: 2680
- Bedrooms: 3
- Total Baths: 2
- Full Baths: 2
- Garage / Parking Spaces: 2
- Days On Market: 38
- Additional Information
- Geolocation: 27.5157 / -82.4579
- County: MANATEE
- City: BRADENTON
- Zipcode: 34212
- Subdivision: Coach Homes I At River Strand
- Building: Coach Homes I At River Strand
- Elementary School: Freedom Elementary
- Middle School: Carlos E. Haile Middle
- High School: Parrish Community High
- Provided by: RE/MAX ANCHOR REALTY
- Contact: Lisa Wiles
- 941-429-3506

- DMCA Notice
-
DescriptionWelcome to this stunning Coach Home in River Strand Golf & Country Club! This golf deeded unit provides all the luxury you need and an amazing view of the lake, fairway and preserve. Enter through a beautifully Etched glass entry door & walk up mahogany stairs to breathtaking views from the enormous great room, kitchen, oversized lanai and primary bedroom. The kitchen boasts granite countertops, stainless steel appliances, maple cabinets and tile floors. A dry bar with granite top highlights the dining area large enough for entertaining. Crown molding adds a touch of elegance to all the main living areas, while 18" ceramic tile set on the diagonal creates a continuity of space. Plantation shutters create a clean look. Enjoy your morning coffee from the breakfast nook overlooking the spectacular view. The Primary Suite is all you could want and more with spectacular views, mahogany laminate wood floors, twin walk in California closets and an en suite bathroom with soaking tub, dual sinks, a large shower and private water closet. There is an abundance of storage located under the stairs. Rest easy as the community is gated and there is 24 hr. security as well as impact doors and windows throughout. The tandem garage provides room for two vehicles and a golf cart. River Strand Golf & Country Club is a friendly community with a 27 hole Arthur Hills designed golf course, 9 Har Tru Tennis Courts, 8 Pickleball courts, 2 Resort Style Pools, 6 Satellite Pools, Clubhouse with restaurant & social events, Community Center & 2 fitness centers in this luxury gated community with 24 hr. security & lawn maintenance. Convenient location to I 75, University Town Center, and not far from the beautiful beaches. River Strand Golf & Country Club has it all and it can be yours! Don't miss out on this amazing opportunity to own your own slice of paradise!
Property Location and Similar Properties
All
Similar
Features
Appliances
- Dishwasher
- Disposal
- Dryer
- Electric Water Heater
- Microwave
- Range
- Refrigerator
- Washer
Home Owners Association Fee
- 1398.91
Home Owners Association Fee Includes
- Guard - 24 Hour
- Cable TV
- Common Area Taxes
- Pool
- Escrow Reserves Fund
- Insurance
- Internet
- Maintenance Structure
- Maintenance Grounds
- Management
- Private Road
- Recreational Facilities
- Security
Association Name
- River Strand HOA/Sheila Bryant
Association Phone
- 941-932-8663
Carport Spaces
- 0.00
Close Date
- 0000-00-00
Cooling
- Central Air
Country
- US
Covered Spaces
- 0.00
Exterior Features
- Balcony
- Sidewalk
- Sliding Doors
Flooring
- Laminate
- Tile
Garage Spaces
- 2.00
Heating
- Central
High School
- Parrish Community High
Interior Features
- Ceiling Fans(s)
- Crown Molding
- High Ceilings
- Split Bedroom
- Stone Counters
- Walk-In Closet(s)
- Window Treatments
Legal Description
- UNIT 302 BLDG 3 COACH HOMES I AT RIVER STRAND INSERT "LESS 1/16TH INT IN OIL & MIN RTS AS DESC IN DB 239/141
- DB 239/368 & DB 240/45" PI#11020.9250/9
Levels
- Two
Living Area
- 2108.00
Middle School
- Carlos E. Haile Middle
Area Major
- 34212 - Bradenton
Net Operating Income
- 0.00
Occupant Type
- Owner
Parcel Number
- 1102092509
Pets Allowed
- Yes
Property Type
- Residential
Roof
- Tile
School Elementary
- Freedom Elementary
Sewer
- Public Sewer
Tax Year
- 2023
Township
- 34
Unit Number
- 102
Utilities
- Cable Connected
- Electricity Connected
Virtual Tour Url
- https://www.propertypanorama.com/instaview/stellar/A4629552
Water Source
- Public
Year Built
- 2007
Zoning Code
- PDMU
Listing Data ©2024 Greater Fort Lauderdale REALTORS®
Listings provided courtesy of The Hernando County Association of Realtors MLS.
Listing Data ©2024 REALTOR® Association of Citrus County
Listing Data ©2024 Royal Palm Coast Realtor® Association
The information provided by this website is for the personal, non-commercial use of consumers and may not be used for any purpose other than to identify prospective properties consumers may be interested in purchasing.Display of MLS data is usually deemed reliable but is NOT guaranteed accurate.
Datafeed Last updated on December 28, 2024 @ 12:00 am
©2006-2024 brokerIDXsites.com - https://brokerIDXsites.com

