
- Lori Ann Bugliaro P.A., REALTOR ®
- Tropic Shores Realty
- Helping My Clients Make the Right Move!
- Mobile: 352.585.0041
- Fax: 888.519.7102
- 352.585.0041
- loribugliaro.realtor@gmail.com
Contact Lori Ann Bugliaro P.A.
Schedule A Showing
Request more information
- Home
- Property Search
- Search results
- 1010 Tidewater Shores Loop 201, BRADENTON, FL 34208
Property Photos
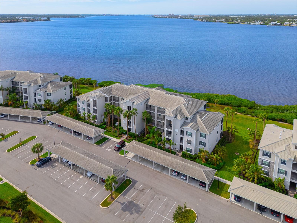

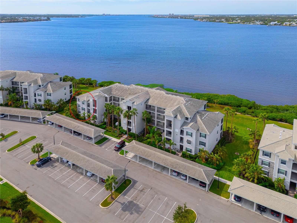
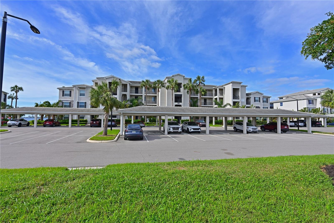
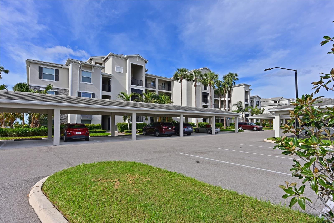
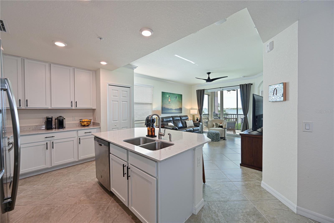
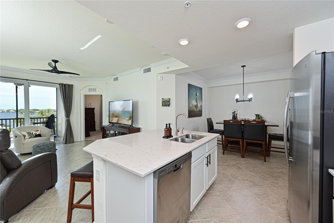
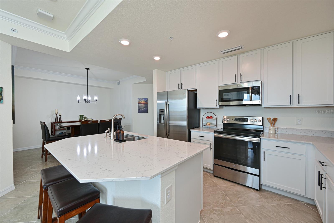
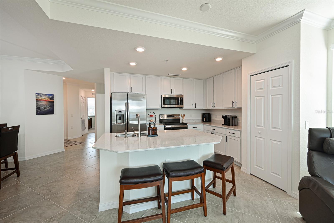
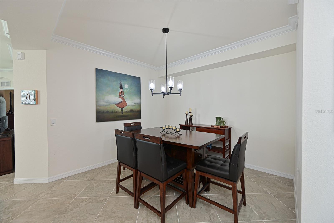
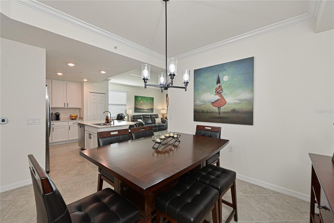
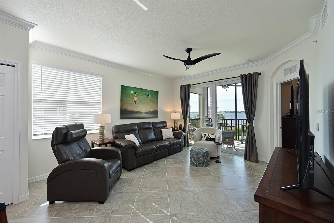
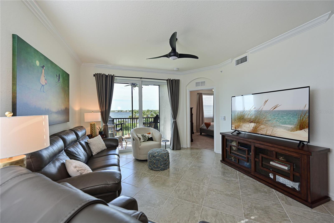
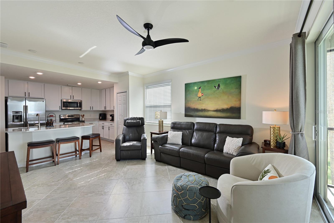
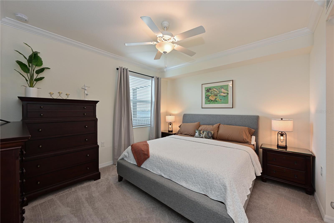
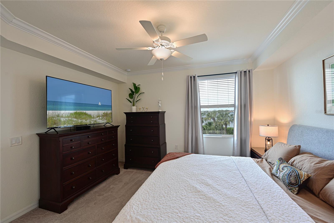
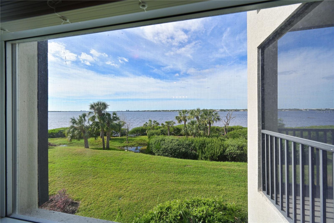
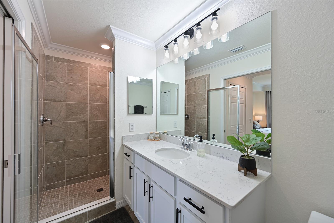
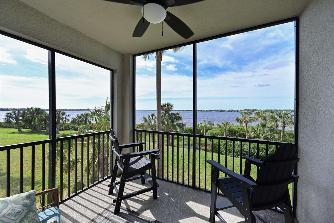
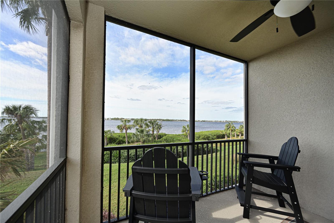
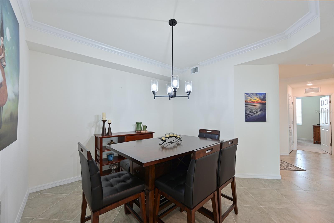
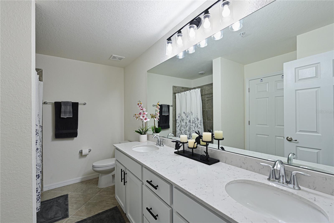
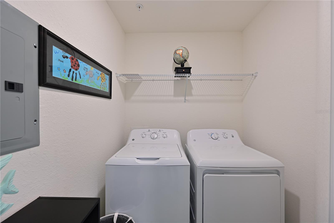
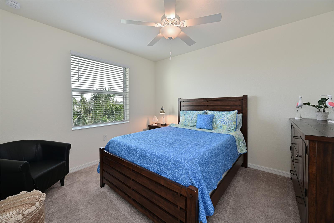
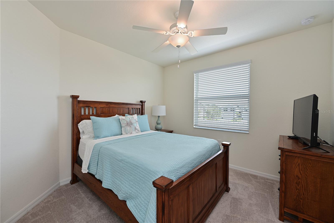
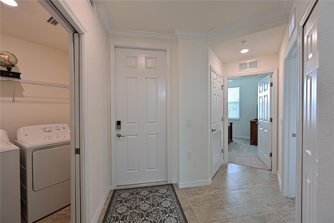
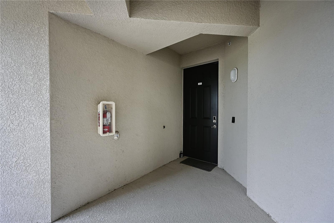
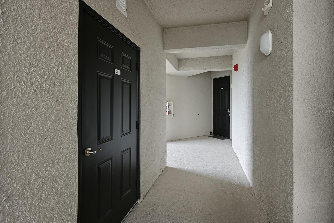
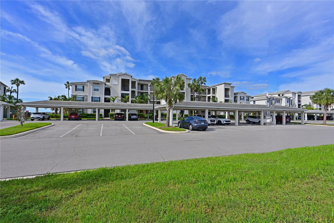
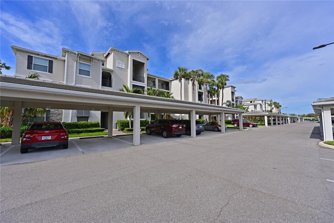
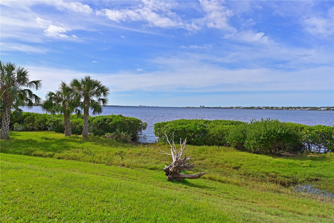
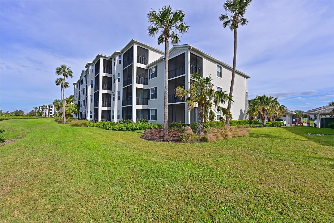
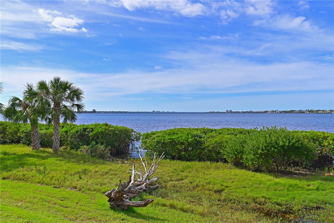
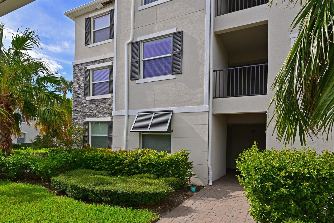
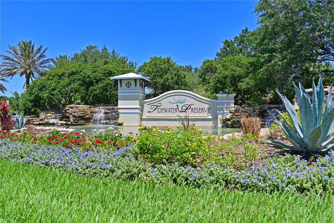
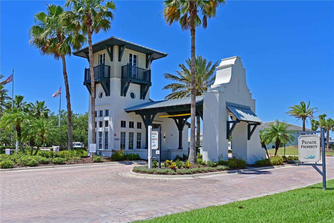
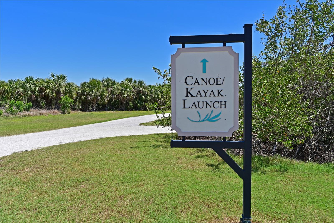
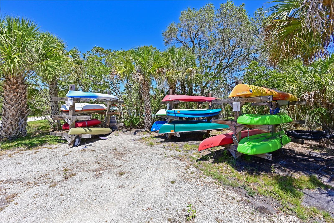
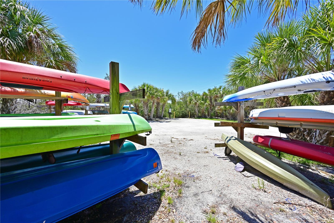
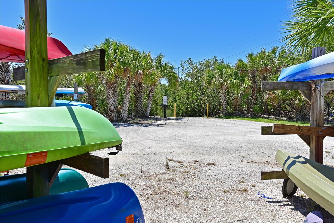
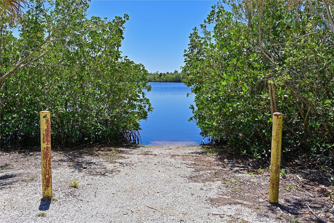
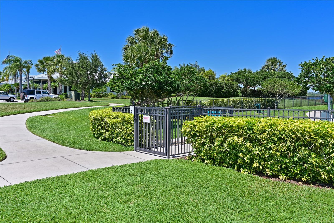
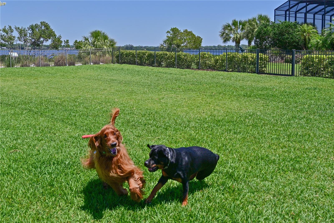
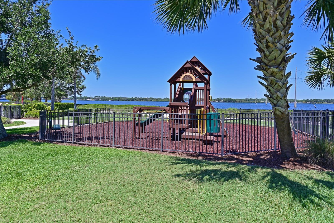
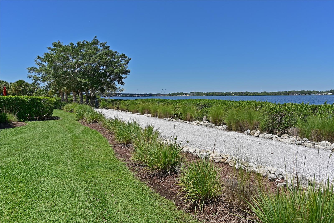
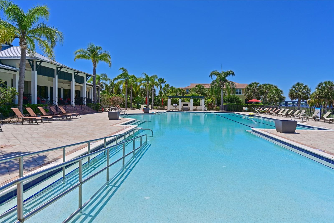
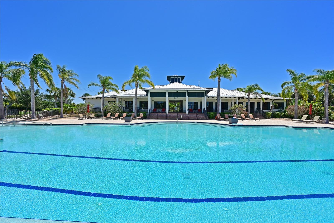
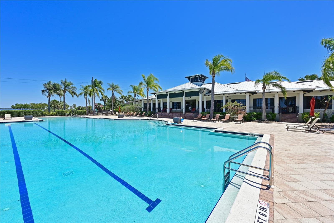
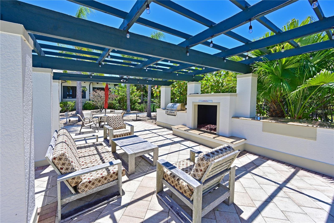
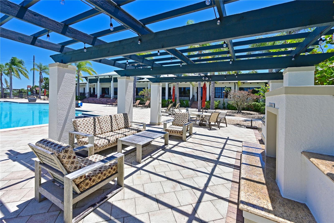
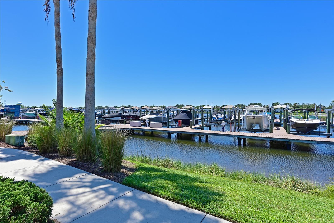
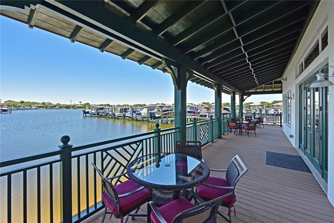
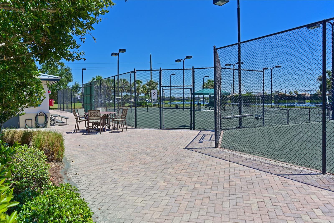
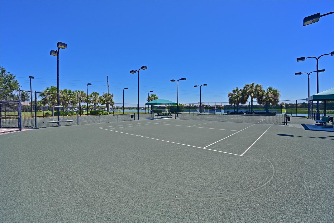
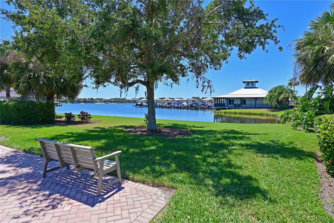
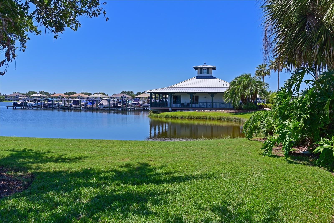
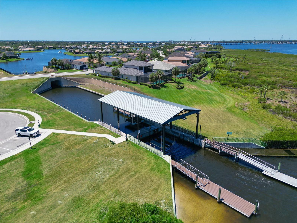
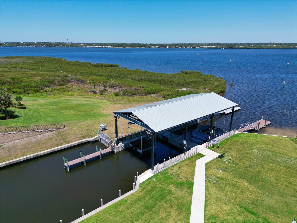
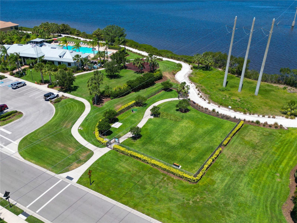
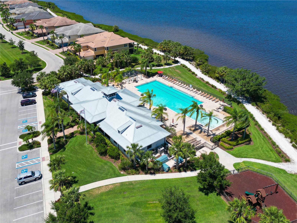
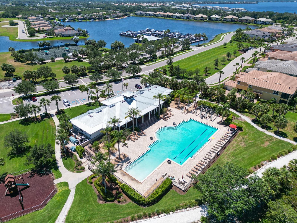
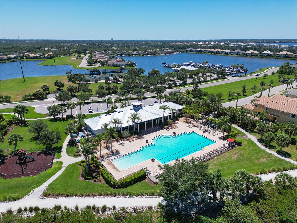
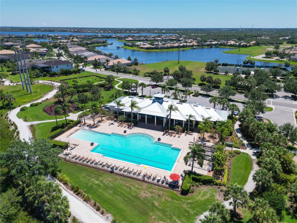
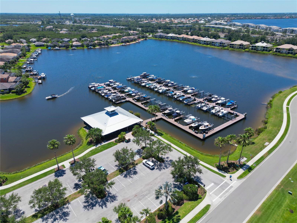
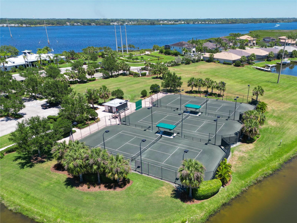
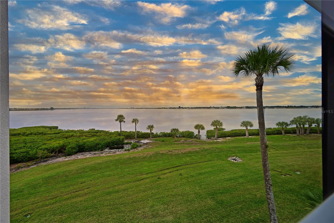
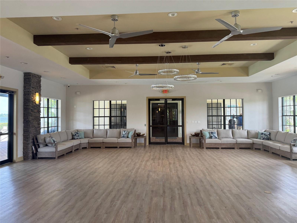
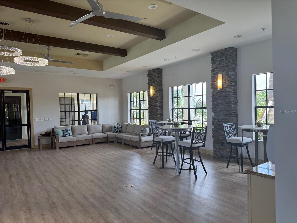
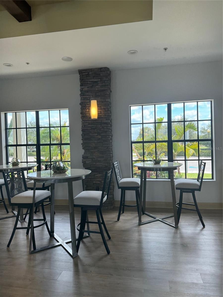



- MLS#: A4629584 ( Residential )
- Street Address: 1010 Tidewater Shores Loop 201
- Viewed: 29
- Price: $419,900
- Price sqft: $300
- Waterfront: No
- Year Built: 2019
- Bldg sqft: 1401
- Bedrooms: 3
- Total Baths: 2
- Full Baths: 2
- Garage / Parking Spaces: 1
- Days On Market: 183
- Additional Information
- Geolocation: 27.5159 / -82.5054
- County: MANATEE
- City: BRADENTON
- Zipcode: 34208
- Subdivision: Tidewater Preserve
- Building: Tidewater Preserve
- Elementary School: William H. Bashaw Elementary
- Middle School: Carlos E. Haile Middle
- High School: Braden River High
- Provided by: COLDWELL BANKER REALTY
- Contact: Jessica Ross, PA
- 941-907-1033

- DMCA Notice
-
DescriptionCurrently, this is the only 3 bedroom condo not on ground level that is available in the entire condo complex. Boat slips available. Discover luxury living in Southwest Floridas premier boating community Tidewater Preserve with this stunning Carolina model condominium. Boasting three bedrooms and two bathrooms, this residence offers breathtaking full Manatee River views and year round sunsets from both the living area and the master suite. Located on the 2nd floor with easy access to the elevator or stairs. Key Features: Smart Home: Equipped with a Ruckus router controlling lighting, thermostat, front door, and more. Ring doorbell. Kitchen: Modern with Quartz countertops, island, pantry storage, and additional hall closet. Living Area: Open and perfect for entertaining, flowing seamlessly into the kitchen. Master Suite: Full river view, en suite bath, and dual walk in closets. Guest Area: Large dual sink vanity with shower/tub combo and private access. Third bedroom: Ideal for an additional bedroom, office, or hobby space. Storage: Separate laundry room with storage and an adjacent outside storage unit for bikes, golf clubs, and more. Community Amenities: Pools & Fitness: Three community pools and two fitness centers. Recreation: Kayak/canoe launch, tennis courts, and two clubhouses. Pet Friendly: A welcoming environment for pets. Convenience: Within 15 minutes of Sarasota airport (SRQ) and 45 minutes of Tampa International (TPA). Marina: Affordable and accessible marina space for your boat up to 32 feet. This condominium is perfect as a primary residence or a winter home, offering unparalleled amenities and a welcoming community atmosphere. Don't miss out on this rare opportunity to enjoy the best of Florida living in Tidewater Preserve.
Property Location and Similar Properties
All
Similar
Features
Appliances
- Dishwasher
- Disposal
- Dryer
- Microwave
- Range
- Refrigerator
- Washer
Association Amenities
- Cable TV
- Clubhouse
- Elevator(s)
- Fitness Center
- Gated
- Maintenance
- Playground
- Pool
- Security
- Spa/Hot Tub
- Storage
- Tennis Court(s)
- Trail(s)
- Vehicle Restrictions
Home Owners Association Fee
- 1015.00
Home Owners Association Fee Includes
- Guard - 24 Hour
- Cable TV
- Common Area Taxes
- Pool
- Escrow Reserves Fund
- Fidelity Bond
- Internet
- Maintenance Structure
- Maintenance Grounds
- Management
- Private Road
- Recreational Facilities
- Security
- Sewer
- Trash
- Water
Association Name
- Castle Group/Christine Brookfield
Association Phone
- 941-745-1092
Builder Model
- Carolina
Builder Name
- Lennar
Carport Spaces
- 1.00
Close Date
- 0000-00-00
Cooling
- Central Air
Country
- US
Covered Spaces
- 0.00
Exterior Features
- Lighting
- Rain Gutters
- Sidewalk
- Sliding Doors
- Storage
Flooring
- Carpet
- Ceramic Tile
Garage Spaces
- 0.00
Heating
- Central
High School
- Braden River High
Insurance Expense
- 0.00
Interior Features
- Ceiling Fans(s)
- Crown Molding
- Eat-in Kitchen
- High Ceilings
- In Wall Pest System
- Kitchen/Family Room Combo
- Open Floorplan
- Primary Bedroom Main Floor
- Solid Wood Cabinets
- Split Bedroom
- Stone Counters
- Thermostat
- Walk-In Closet(s)
Legal Description
- UNIT 421
- BLDG 4 TERRACE II AT TIDEWATER PRESERVE PH II PI #11006.0935/9
Levels
- One
Living Area
- 1302.00
Middle School
- Carlos E. Haile Middle
Area Major
- 34208 - Bradenton/Braden River
Net Operating Income
- 0.00
Occupant Type
- Owner
Open Parking Spaces
- 0.00
Other Expense
- 0.00
Parcel Number
- 1100609359
Parking Features
- Assigned
- Common
- Covered
- Guest
Pets Allowed
- Yes
Property Condition
- Completed
Property Type
- Residential
Roof
- Tile
School Elementary
- William H. Bashaw Elementary
Sewer
- Public Sewer
Tax Year
- 2023
Township
- 34
Unit Number
- 201
Utilities
- Cable Connected
- Electricity Connected
- Public
View
- Water
Views
- 29
Virtual Tour Url
- https://toneimages.hd.pics/1010-Tidewater-Shores-Loop-unit-201/idx
Water Source
- Public
Year Built
- 2019
Zoning Code
- RESI
Disclaimer: All information provided is deemed to be reliable but not guaranteed.
Listing Data ©2025 Greater Fort Lauderdale REALTORS®
Listings provided courtesy of The Hernando County Association of Realtors MLS.
Listing Data ©2025 REALTOR® Association of Citrus County
Listing Data ©2025 Royal Palm Coast Realtor® Association
The information provided by this website is for the personal, non-commercial use of consumers and may not be used for any purpose other than to identify prospective properties consumers may be interested in purchasing.Display of MLS data is usually deemed reliable but is NOT guaranteed accurate.
Datafeed Last updated on May 23, 2025 @ 12:00 am
©2006-2025 brokerIDXsites.com - https://brokerIDXsites.com
Sign Up Now for Free!X
Call Direct: Brokerage Office: Mobile: 352.585.0041
Registration Benefits:
- New Listings & Price Reduction Updates sent directly to your email
- Create Your Own Property Search saved for your return visit.
- "Like" Listings and Create a Favorites List
* NOTICE: By creating your free profile, you authorize us to send you periodic emails about new listings that match your saved searches and related real estate information.If you provide your telephone number, you are giving us permission to call you in response to this request, even if this phone number is in the State and/or National Do Not Call Registry.
Already have an account? Login to your account.

