
- Lori Ann Bugliaro P.A., REALTOR ®
- Tropic Shores Realty
- Helping My Clients Make the Right Move!
- Mobile: 352.585.0041
- Fax: 888.519.7102
- 352.585.0041
- loribugliaro.realtor@gmail.com
Contact Lori Ann Bugliaro P.A.
Schedule A Showing
Request more information
- Home
- Property Search
- Search results
- 8324 Golden Beach Court, PARRISH, FL 34219
Property Photos
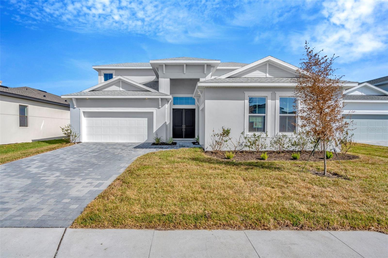

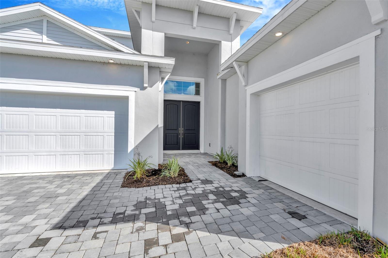
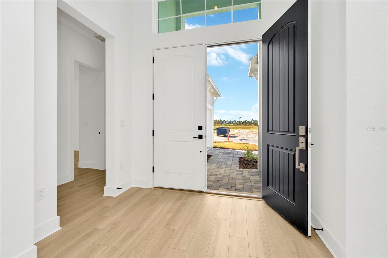
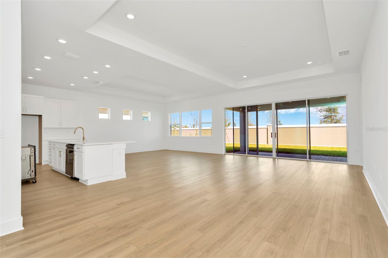
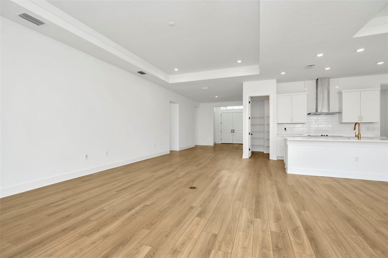
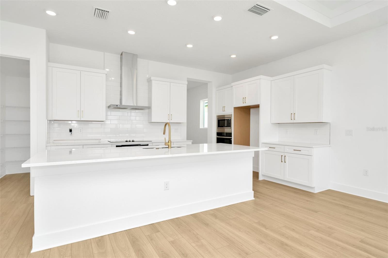
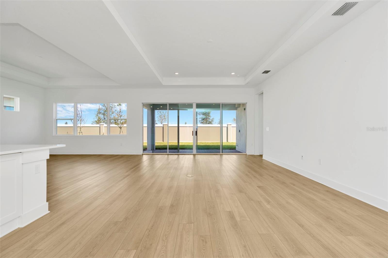
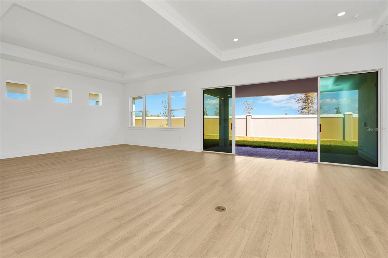
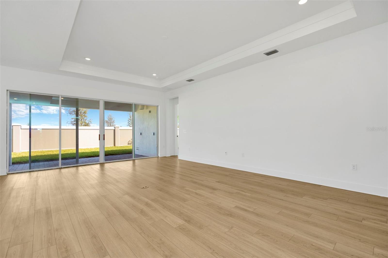
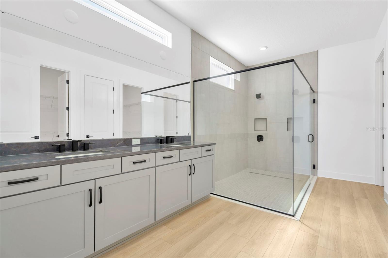
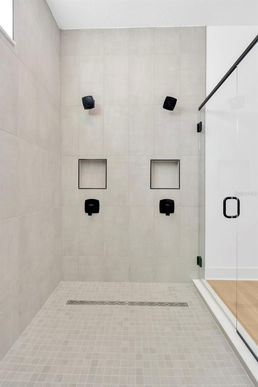
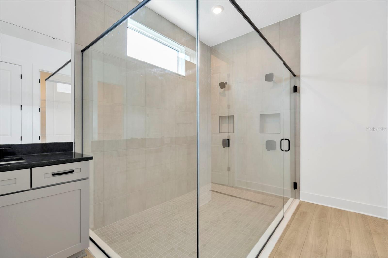
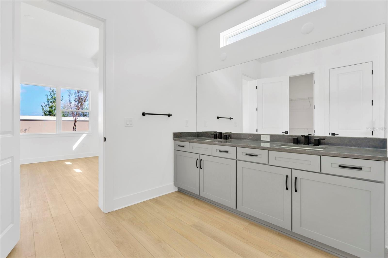
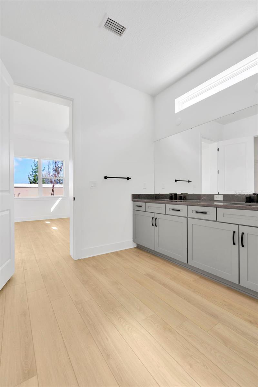
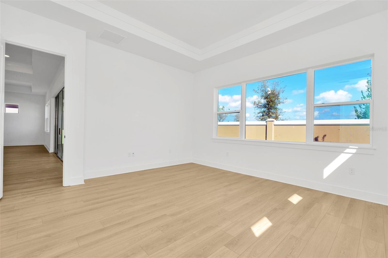
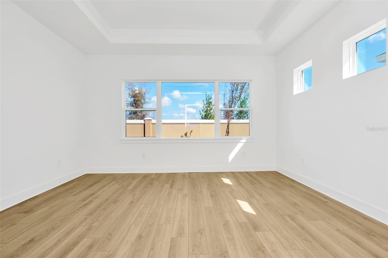
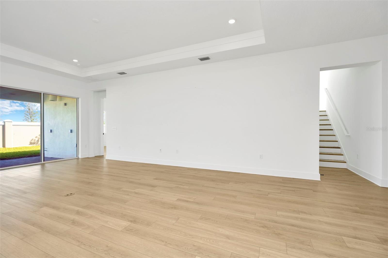
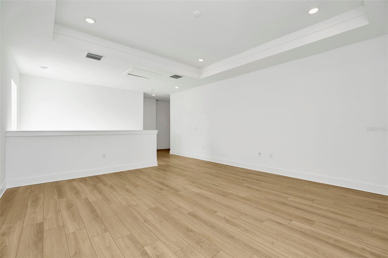
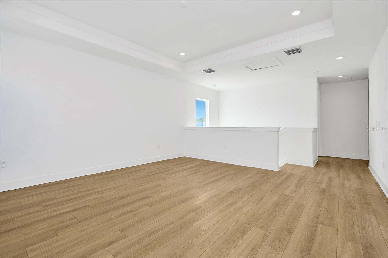
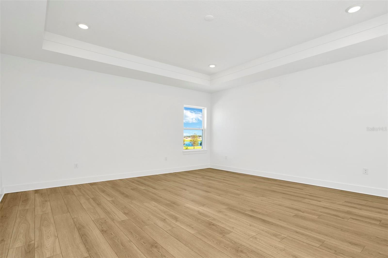
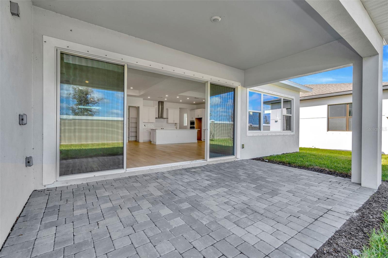
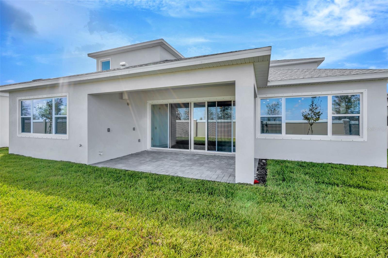
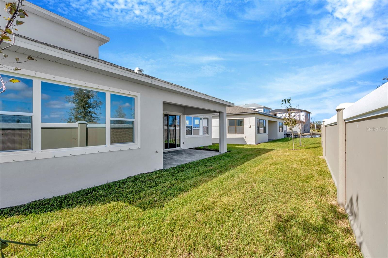
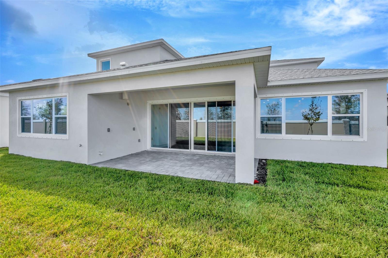
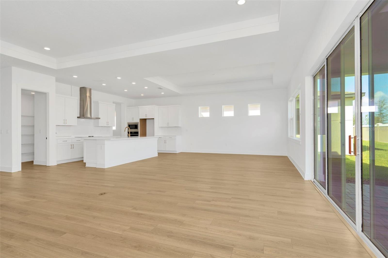
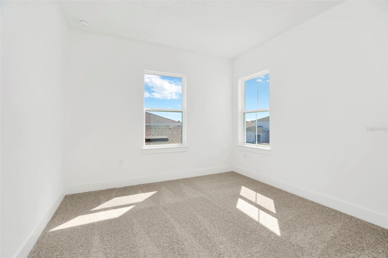
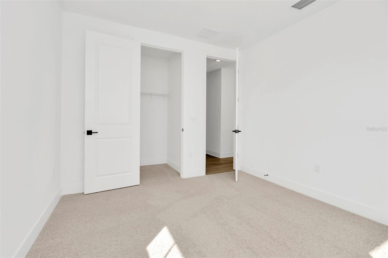
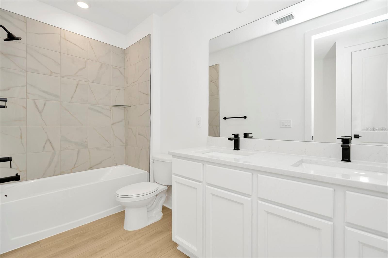
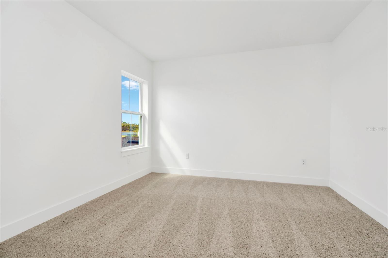
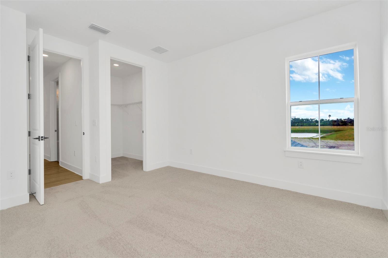
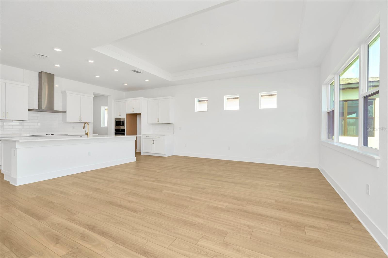
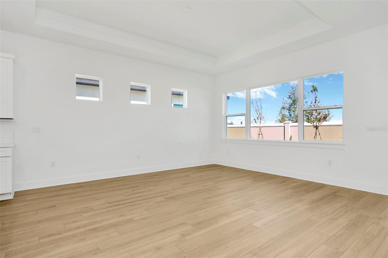
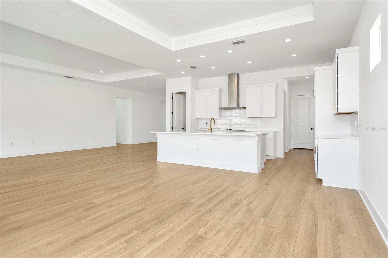
- MLS#: A4629864 ( Single Family )
- Street Address: 8324 Golden Beach Court
- Viewed: 152
- Price: $874,990
- Price sqft: $189
- Waterfront: No
- Year Built: 2024
- Bldg sqft: 4618
- Bedrooms: 5
- Total Baths: 4
- Full Baths: 3
- 1/2 Baths: 1
- Garage / Parking Spaces: 3
- Days On Market: 139
- Additional Information
- Geolocation: 27.5912 / -82.4777
- County: MANATEE
- City: PARRISH
- Zipcode: 34219
- Subdivision: Seaire
- Elementary School: Barbara A. Harvey Elementary
- Middle School: Buffalo Creek Middle
- High School: Parrish Community High
- Provided by: FINE PROPERTIES
- Contact: Francisca Heinrich

- DMCA Notice
-
DescriptionNEW CONSTRUCTION! HUGE SAVINGS!! MOVE IN READY! Nestled within the stunning SEAIRE LAGOON community, this executive home offers a truly unique lifestyle surrounded by crystal clear lagoon waters, sandy shorelines, swaying palms, beach access and resort style features, its paradise right outside your door! This thoughtfully designed 5 bedroom, 3.5 bath home boasts a split 3 car garage and blends relaxation with functionality. The open concept layout impresses with 10' ceilings, a 12' entry foyer, and hardwood stairs for an elegant first impression. The gourmet kitchen features an expansive island and 2 Ovens for entertaining, a microwave, 42 inch cabinets with soft close doors and drawers, a stylish tile backsplash, and high end smart appliances. The luxurious primary suite is a private retreat, complete with his and her closets and a spa inspired ensuite featuring a large walk in shower with dual showerheads. Bedrooms 4 and 5 share a convenient Jack and Jill bath, offering both privacy and functionality. Additional highlights include multi zone A/C for year round efficiency and comfort, a spacious mudroom with room for added cabinets, drop and go and an additional refrigerator or freezer, a spacious laundry room with laundry tub prep, multiple attic accesses for extra storage and the Lanai is prepped for an OUTDOOR KITCHEN! Every detail of this home has been carefully crafted to deliver unparalleled comfort, style, and coastal inspired elegance. Dont miss the opportunity to live your best life and take advantage of Early Bird Pricing! Parrish is one of the fastest growing, most desirable communities, offering peaceful luxury and ultimate convenience. Grocery stores, shopping, restaurants, parks, entertainment, schools, and medical facilities are already in place or under construction. This prime location also provides easy access to major highways, making commutes to St. Pete Beach, Sarasota, and Bradenton a breeze. Come discover why Parrish is the place to be! (Buyers and/or their agents should verify all details and measurements.)
Property Location and Similar Properties
All
Similar
Features
Property Type
- Single Family
Views
- 152
Listing Data ©2025 Greater Fort Lauderdale REALTORS®
Listings provided courtesy of The Hernando County Association of Realtors MLS.
Listing Data ©2025 REALTOR® Association of Citrus County
Listing Data ©2025 Royal Palm Coast Realtor® Association
The information provided by this website is for the personal, non-commercial use of consumers and may not be used for any purpose other than to identify prospective properties consumers may be interested in purchasing.Display of MLS data is usually deemed reliable but is NOT guaranteed accurate.
Datafeed Last updated on April 11, 2025 @ 12:00 am
©2006-2025 brokerIDXsites.com - https://brokerIDXsites.com

