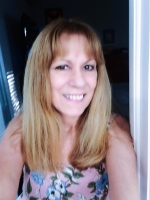
- Lori Ann Bugliaro P.A., REALTOR ®
- Tropic Shores Realty
- Helping My Clients Make the Right Move!
- Mobile: 352.585.0041
- Fax: 888.519.7102
- 352.585.0041
- loribugliaro.realtor@gmail.com
Contact Lori Ann Bugliaro P.A.
Schedule A Showing
Request more information
- Home
- Property Search
- Search results
- 5066 Fairhope Circle, BRADENTON, FL 34211
Property Photos
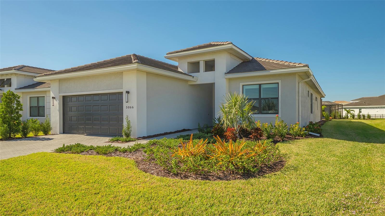

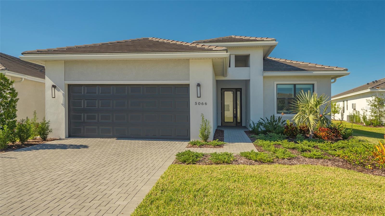
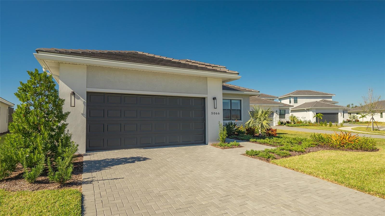
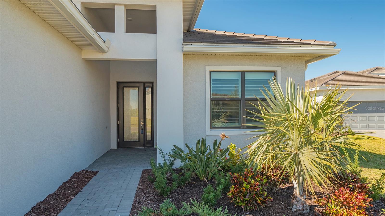
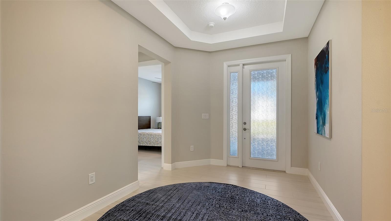
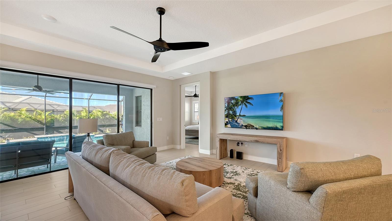
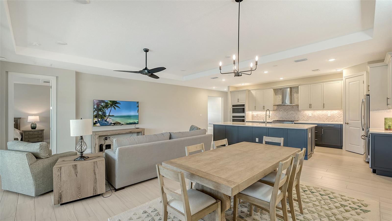
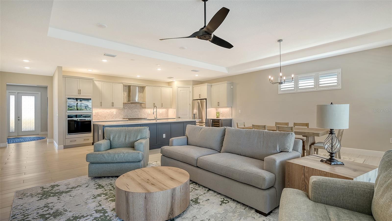
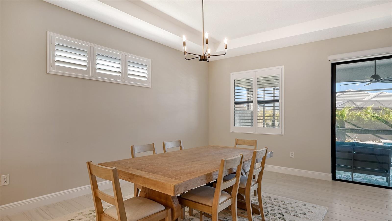
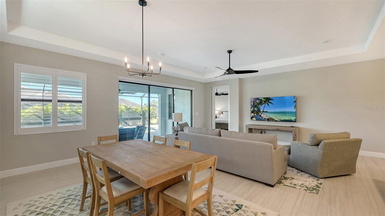
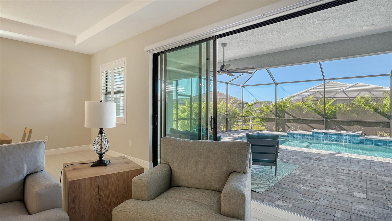
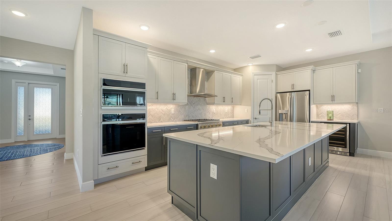
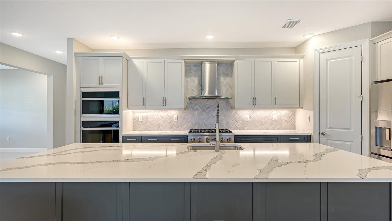
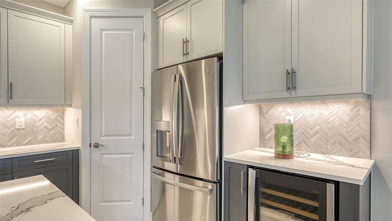
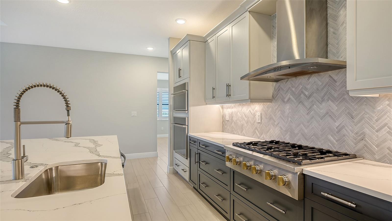
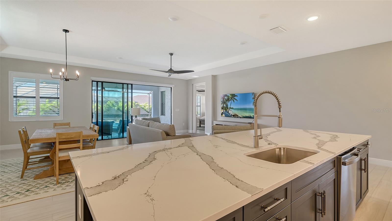
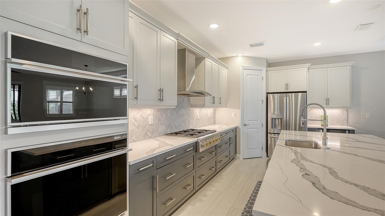
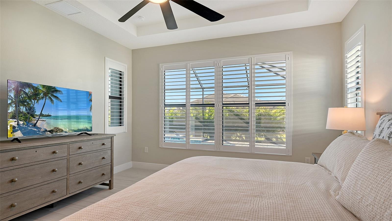
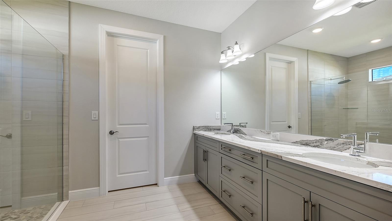
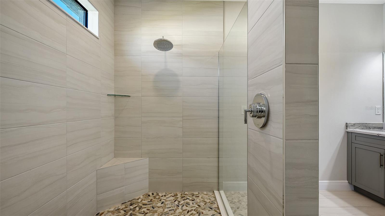
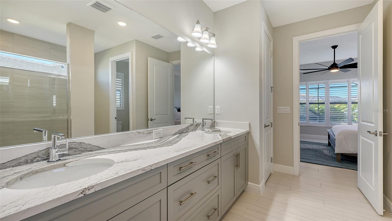
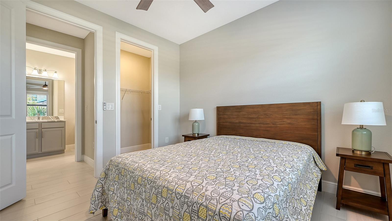
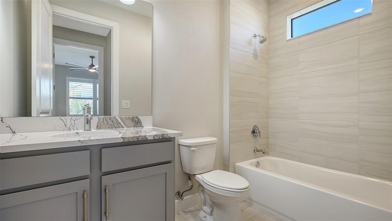
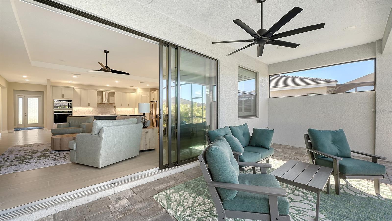
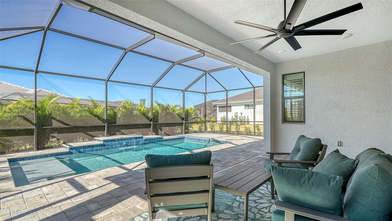
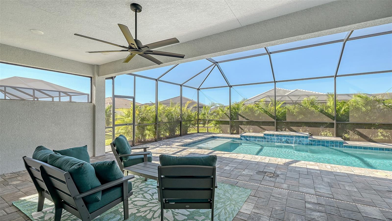
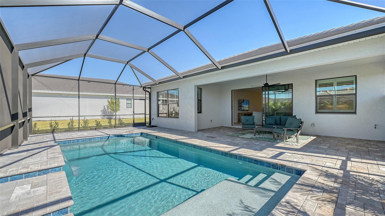
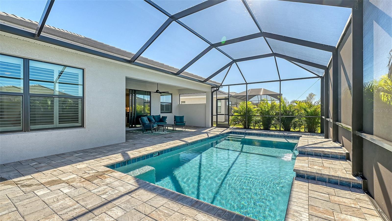
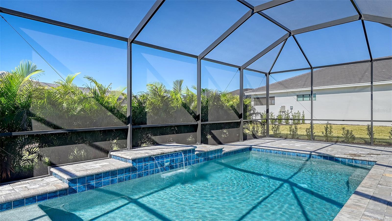
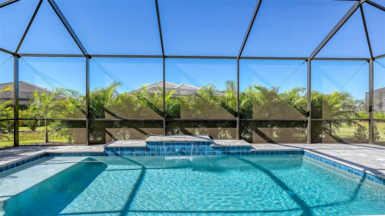
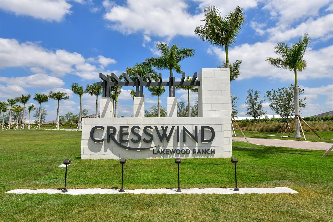
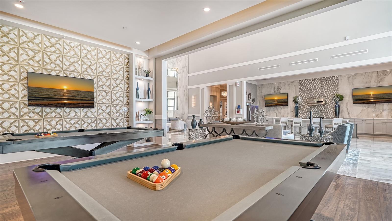
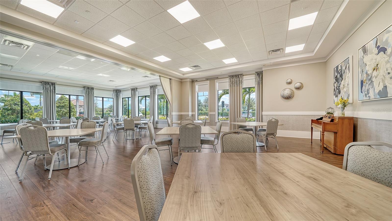
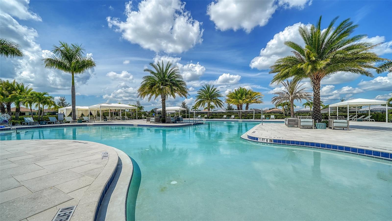
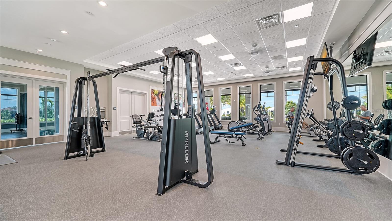
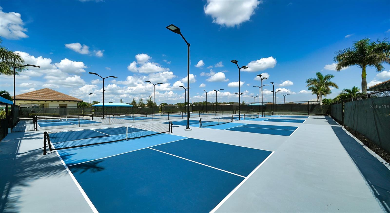
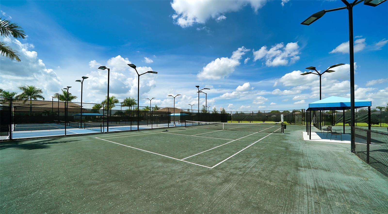
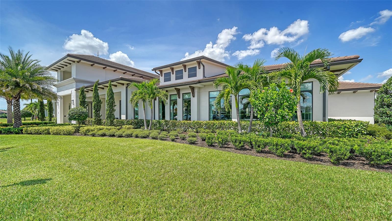
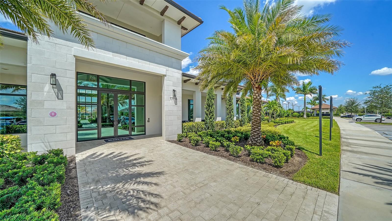
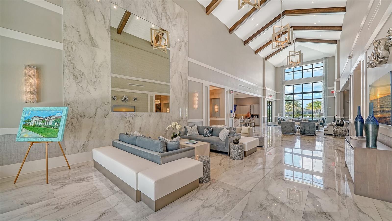
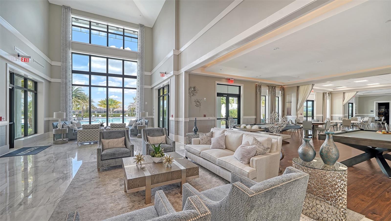
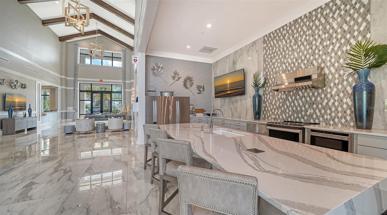
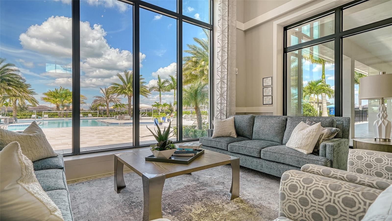
- MLS#: A4630864 ( Residential )
- Street Address: 5066 Fairhope Circle
- Viewed: 6
- Price: $975,000
- Price sqft: $308
- Waterfront: No
- Year Built: 2023
- Bldg sqft: 3166
- Bedrooms: 3
- Total Baths: 3
- Full Baths: 3
- Garage / Parking Spaces: 2
- Days On Market: 27
- Additional Information
- Geolocation: 27.453 / -82.3597
- County: MANATEE
- City: BRADENTON
- Zipcode: 34211
- Subdivision: Cresswind Ph Iii
- Provided by: COLDWELL BANKER SARASOTA CENT.
- Contact: Cynthia Bowers
- 941-487-5600

- DMCA Notice
-
DescriptionLocated in popular Lakewood Ranch is the 55+ community called Cresswind. This home boasts of 3 bedrooms, 3 baths & a den newly constructed in 2023. Enjoy the extended lanai with heated pool & garden view. Centrally located in the community on an oversized lot on a very quiet street. Tiled throughout with white/gray plank porcelain tile (no carpets). Spacious Master Bedroom features a walk in closet & an oversized walk in shower. In the center of the home is the kitchen with quartz countertop, upgraded stainless appliances, walk in pantry with wood shelving, under cabinet lighting. 6 burner gas stove top, built in convection oven, wine bar & breakfast bar seating. Solid core doors throughout with quartz counters in the bathrooms. Garage has been extended. Hurricane shutters for entire home. Cresswind is gated & amenities include: pools, cabana, 2 dog parks, tennis courts, pickle ball, bocce ball, yoga, fitness, game rooms with many clubs available. HOA includes: maintenance, irrigation, cable & internet. Not far from all that Lakewood Ranch offers with restaurants, shopping & entertainment.
Property Location and Similar Properties
All
Similar
Features
Appliances
- Built-In Oven
- Convection Oven
- Cooktop
- Dishwasher
- Disposal
- Dryer
- Ice Maker
- Microwave
- Range Hood
- Refrigerator
- Tankless Water Heater
- Wine Refrigerator
Association Amenities
- Clubhouse
- Fence Restrictions
- Fitness Center
- Gated
- Lobby Key Required
- Maintenance
- Playground
- Pool
- Recreation Facilities
- Vehicle Restrictions
- Wheelchair Access
Home Owners Association Fee
- 1248.00
Home Owners Association Fee Includes
- Cable TV
- Pool
- Escrow Reserves Fund
- Insurance
- Internet
- Maintenance Grounds
- Maintenance
- Private Road
- Recreational Facilities
Association Name
- Evergreen Mgmt
Association Phone
- Brad Jeffers/941
Carport Spaces
- 0.00
Close Date
- 0000-00-00
Cooling
- Central Air
Country
- US
Covered Spaces
- 0.00
Exterior Features
- Hurricane Shutters
- Irrigation System
- Rain Gutters
- Sidewalk
- Sliding Doors
- Sprinkler Metered
Flooring
- Tile
Furnished
- Unfurnished
Garage Spaces
- 2.00
Heating
- Central
Interior Features
- Ceiling Fans(s)
- Dry Bar
- In Wall Pest System
- Living Room/Dining Room Combo
- Open Floorplan
- Primary Bedroom Main Floor
- Solid Wood Cabinets
- Split Bedroom
- Stone Counters
- Thermostat
- Tray Ceiling(s)
Legal Description
- LOT 320
- CRESSWIND PH III SUBPH IIIA & IIIB PI# 5811.7235/9
Levels
- One
Living Area
- 2318.00
Lot Features
- In County
- Landscaped
- Sidewalk
- Paved
Area Major
- 34211 - Bradenton/Lakewood Ranch Area
Net Operating Income
- 0.00
Occupant Type
- Owner
Parcel Number
- 581172359
Parking Features
- Driveway
- Garage Door Opener
Pets Allowed
- Yes
Pool Features
- Gunite
- Heated
- In Ground
- Lighting
- Screen Enclosure
- Tile
Property Type
- Residential
Roof
- Tile
Sewer
- Public Sewer
Style
- Custom
Tax Year
- 2023
Township
- 35S
Utilities
- Cable Connected
- Electricity Connected
- Natural Gas Available
- Public
- Sewer Connected
- Sprinkler Recycled
- Street Lights
- Water Connected
View
- Garden
Virtual Tour Url
- https://pix360.com/phototour5/38466/
Water Source
- Public
Year Built
- 2023
Zoning Code
- PD-R
Listing Data ©2024 Greater Fort Lauderdale REALTORS®
Listings provided courtesy of The Hernando County Association of Realtors MLS.
Listing Data ©2024 REALTOR® Association of Citrus County
Listing Data ©2024 Royal Palm Coast Realtor® Association
The information provided by this website is for the personal, non-commercial use of consumers and may not be used for any purpose other than to identify prospective properties consumers may be interested in purchasing.Display of MLS data is usually deemed reliable but is NOT guaranteed accurate.
Datafeed Last updated on December 28, 2024 @ 12:00 am
©2006-2024 brokerIDXsites.com - https://brokerIDXsites.com

