
- Lori Ann Bugliaro P.A., REALTOR ®
- Tropic Shores Realty
- Helping My Clients Make the Right Move!
- Mobile: 352.585.0041
- Fax: 888.519.7102
- 352.585.0041
- loribugliaro.realtor@gmail.com
Contact Lori Ann Bugliaro P.A.
Schedule A Showing
Request more information
- Home
- Property Search
- Search results
- 15008 Derna Terrace, BRADENTON, FL 34211
Property Photos
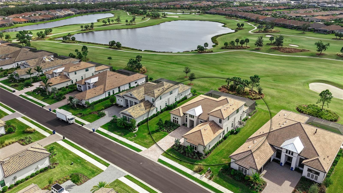

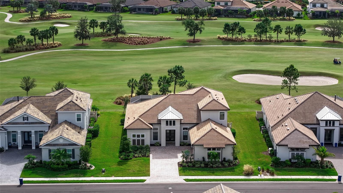
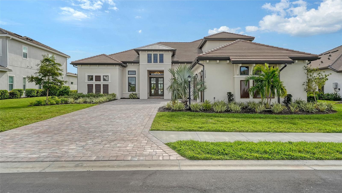
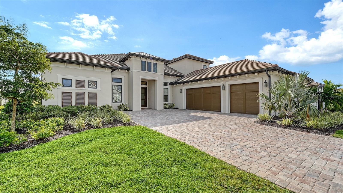
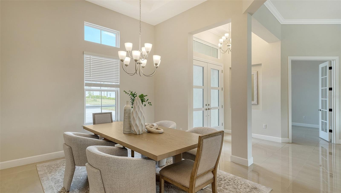
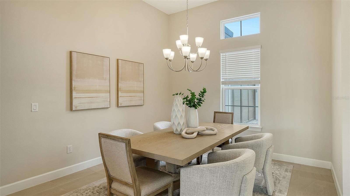
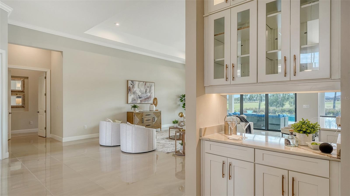
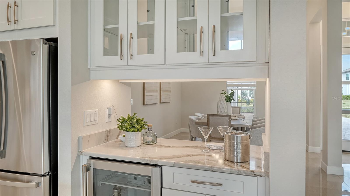
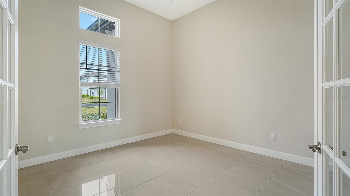
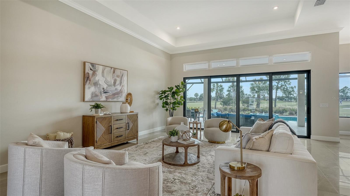
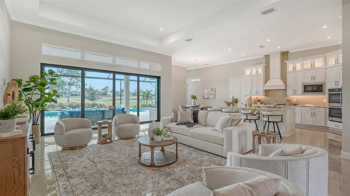
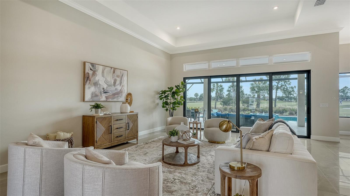
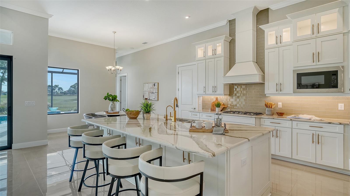
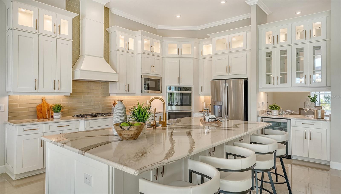
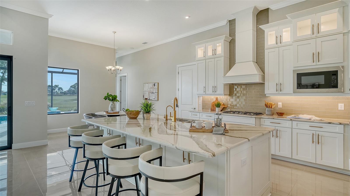

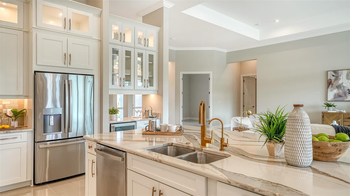
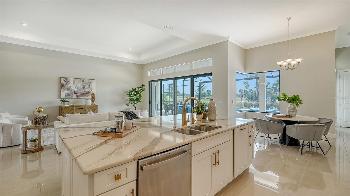
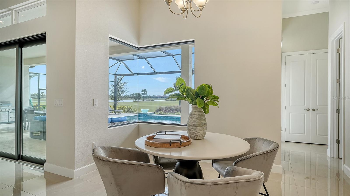
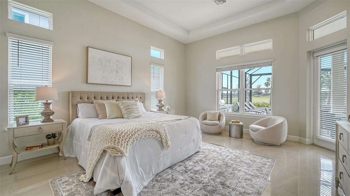
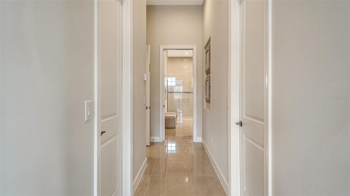
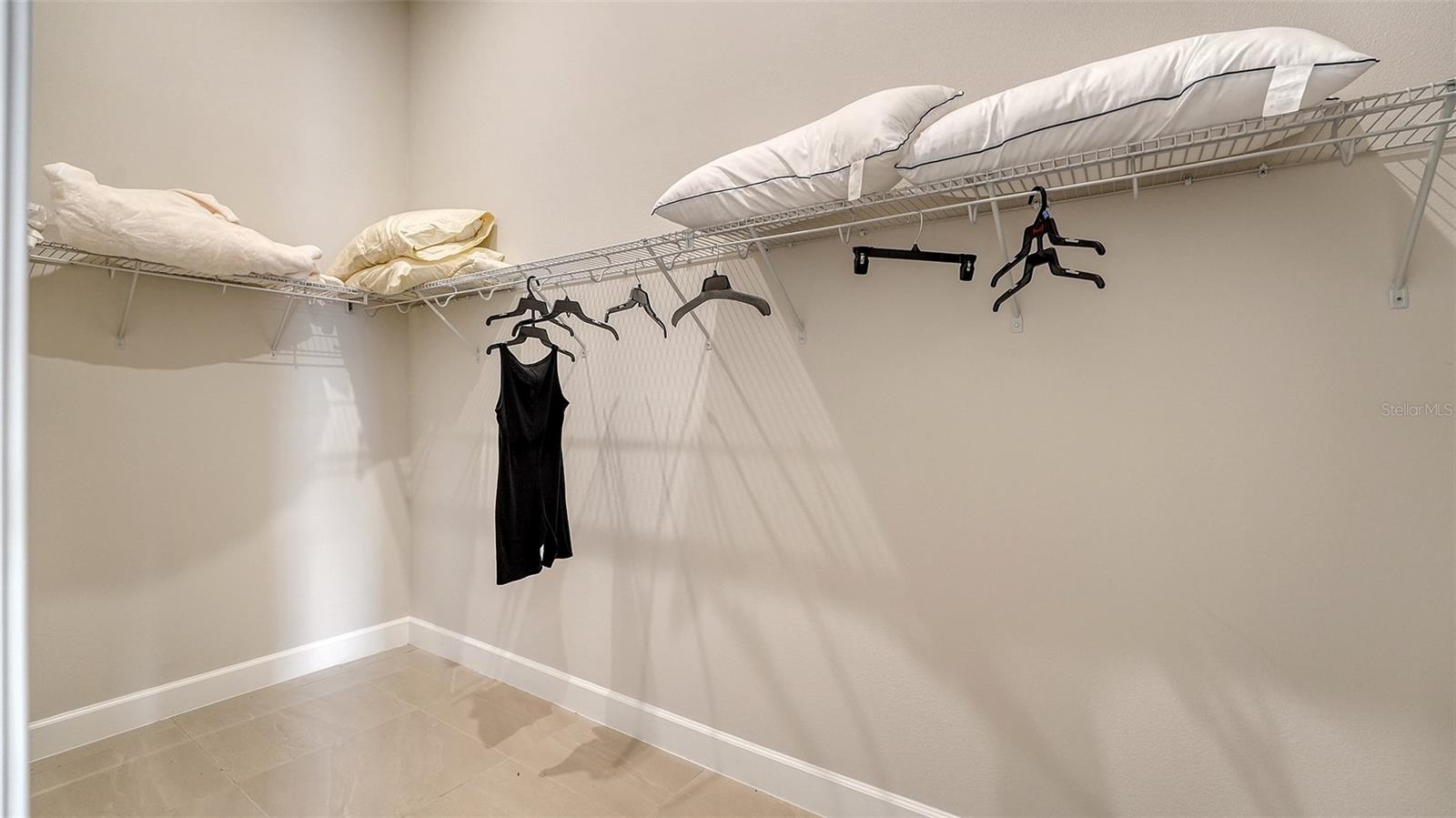
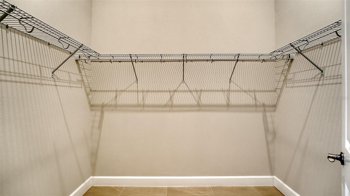
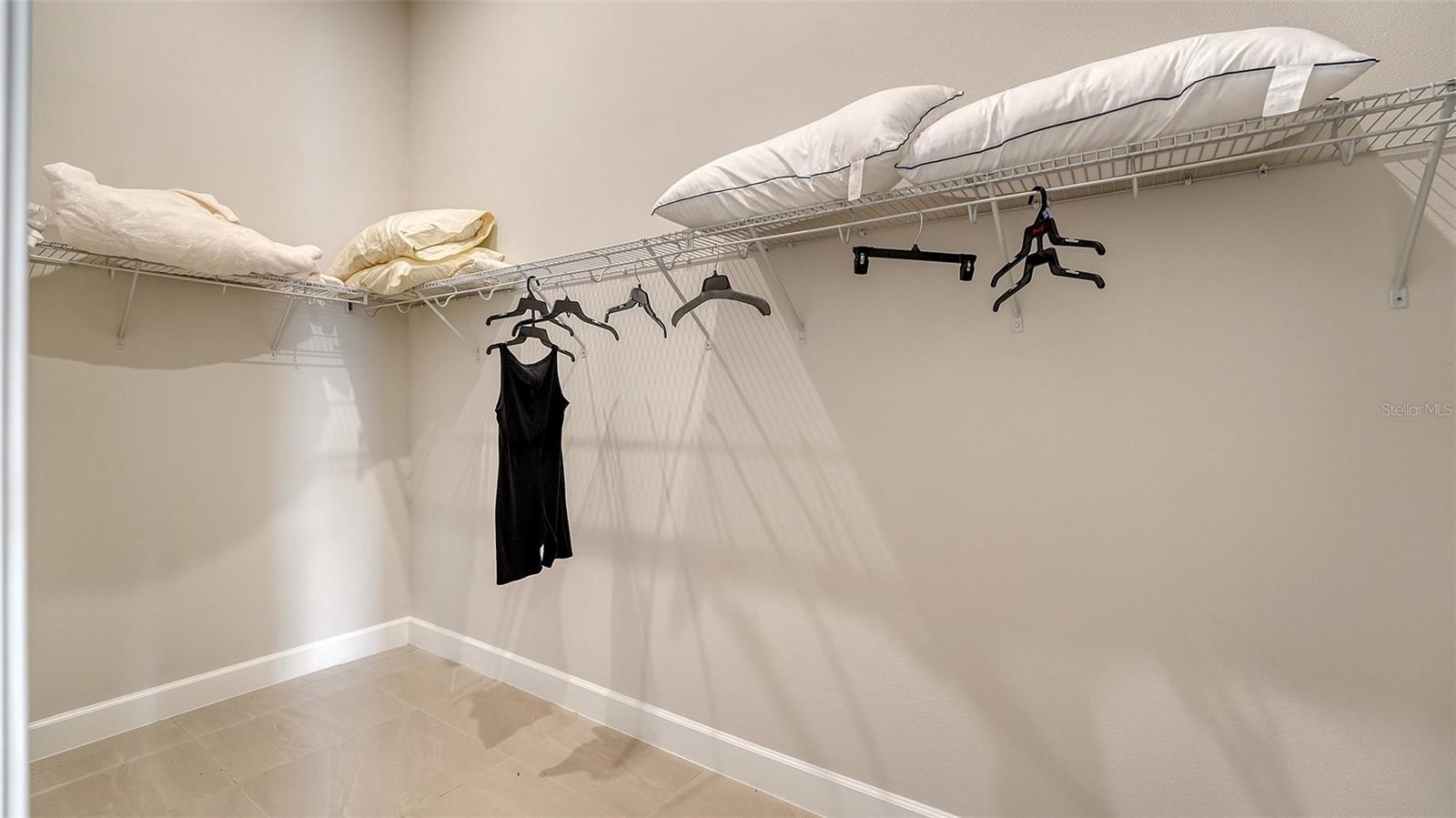
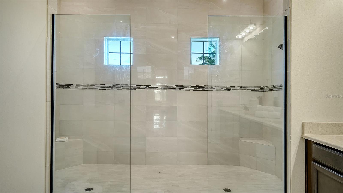
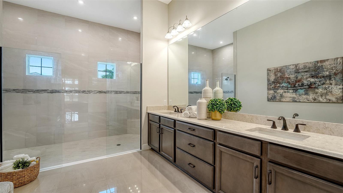
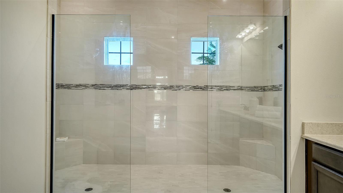
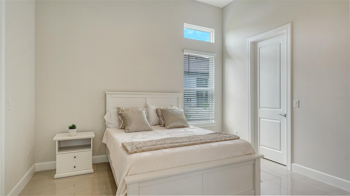
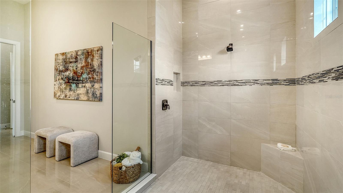
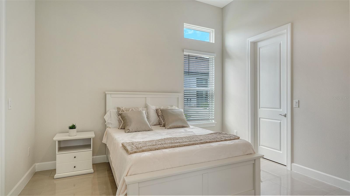
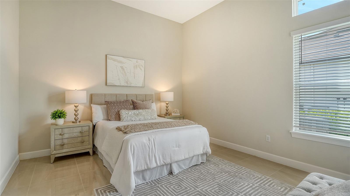
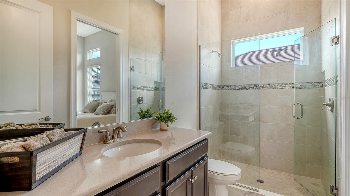
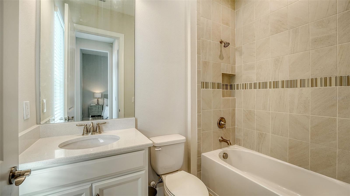
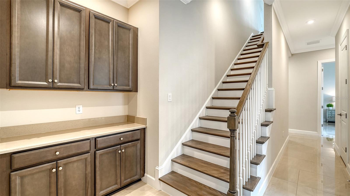
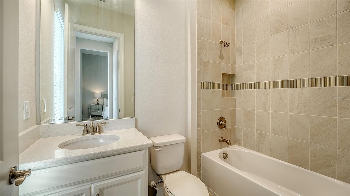
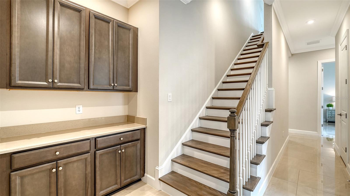
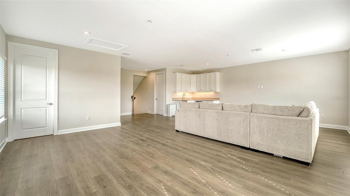
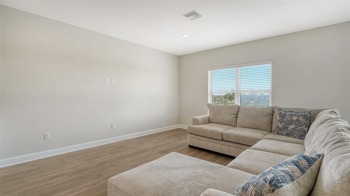
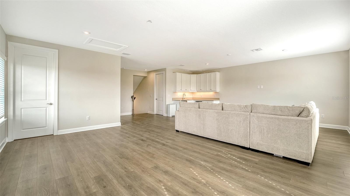
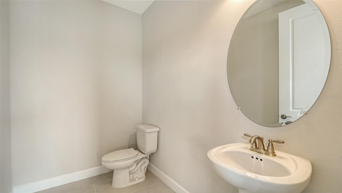
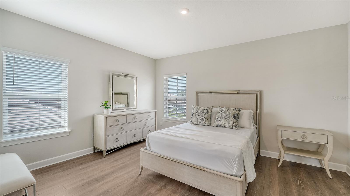
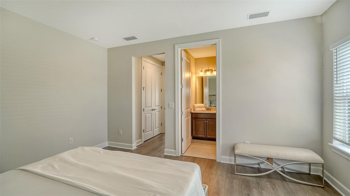
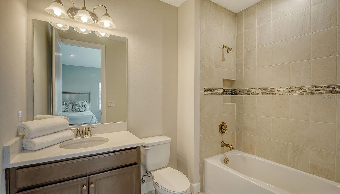
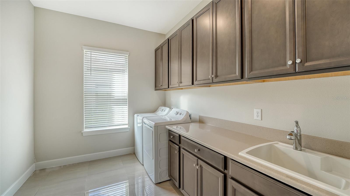
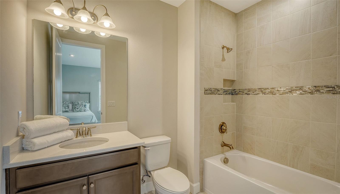
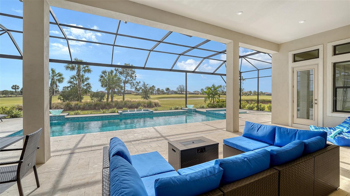
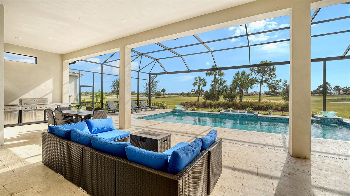
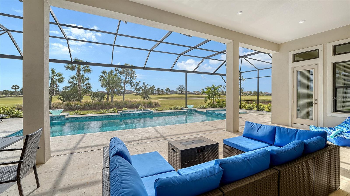
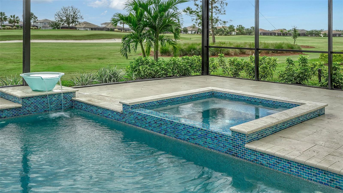
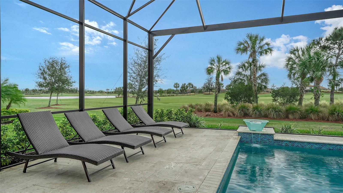
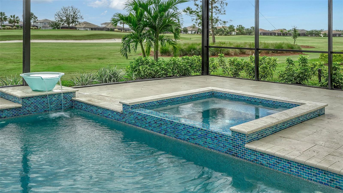
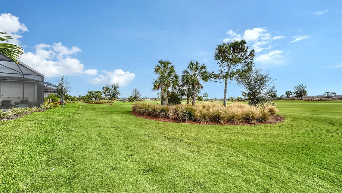
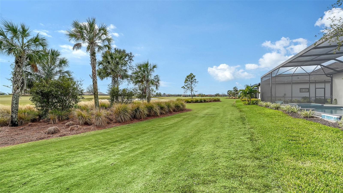
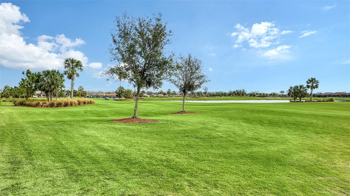
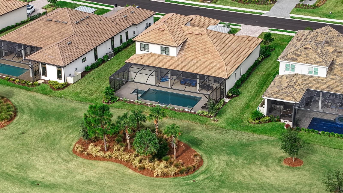
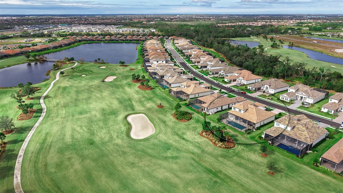
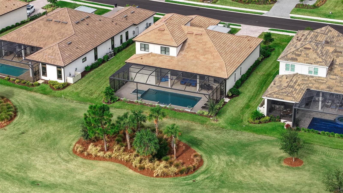
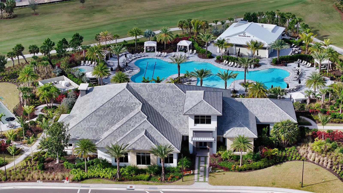
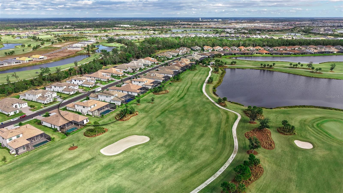
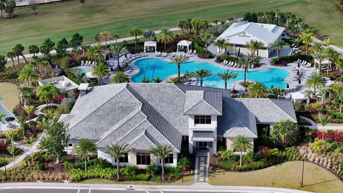
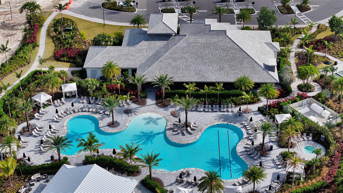
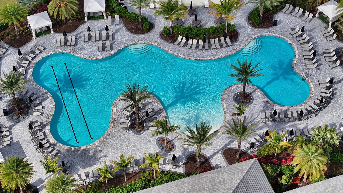
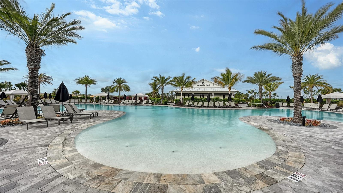
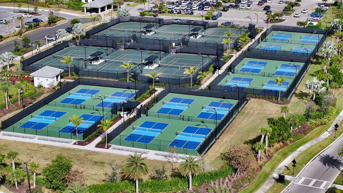
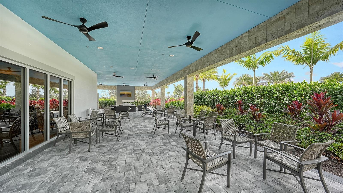
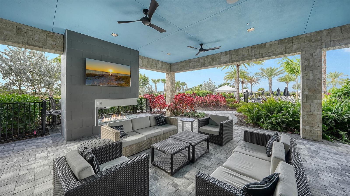
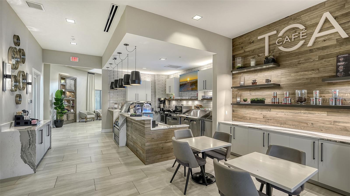
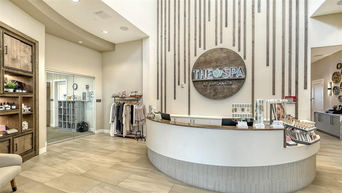
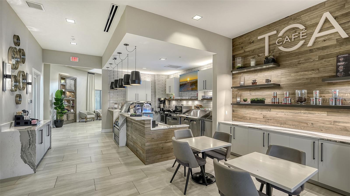
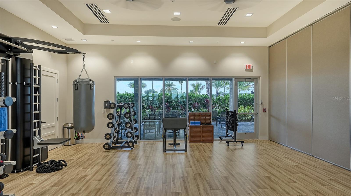
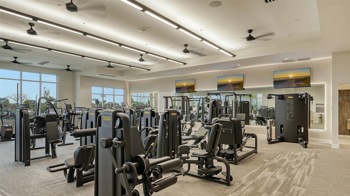
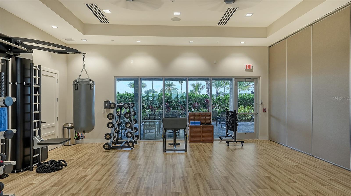
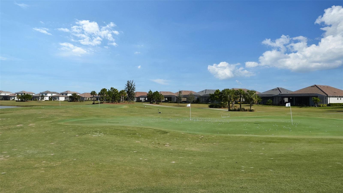
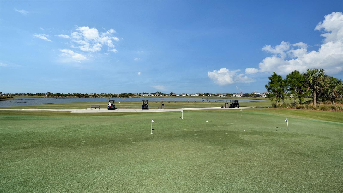
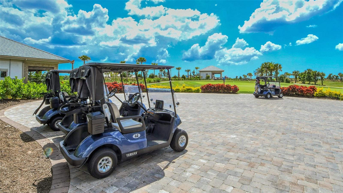
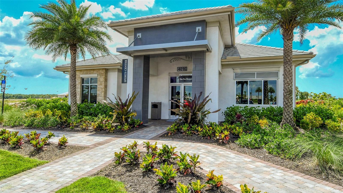
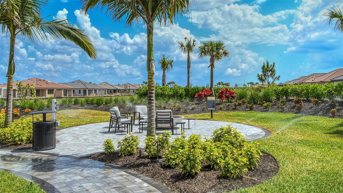
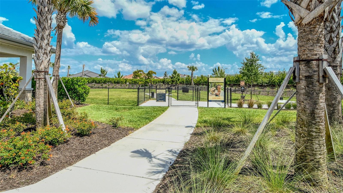
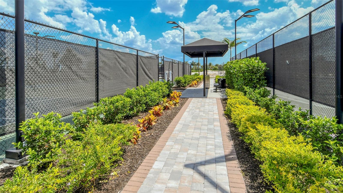
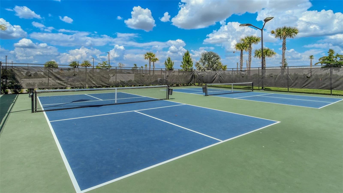
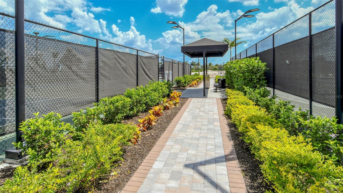
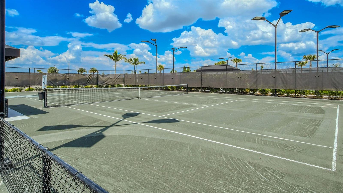
- MLS#: A4631749 ( Residential )
- Street Address: 15008 Derna Terrace
- Viewed: 11
- Price: $2,295,000
- Price sqft: $389
- Waterfront: No
- Year Built: 2022
- Bldg sqft: 5893
- Bedrooms: 4
- Total Baths: 6
- Full Baths: 4
- 1/2 Baths: 2
- Garage / Parking Spaces: 3
- Days On Market: 16
- Additional Information
- Geolocation: 27.4593 / -82.3895
- County: MANATEE
- City: BRADENTON
- Zipcode: 34211
- Provided by: EXP REALTY LLC

- DMCA Notice
-
DescriptionOne or more photo(s) has been virtually staged. Welcome to Esplanade at Azario; Taylor Morrison's most recent area luxury resort and golf community. This incredible never lived in Beacon model has a stunning golf course view from the sunset friendly lanai and pool. From the impressive paver driveway, you approach the double door entry which opens to a magnificent great room/kitchen which overlooks the pool and golf course. The 12 foot tray ceilings and level 6 tile flooring create a sense of modern elegance. The gourmet chef's kitchen has upgraded quartz counter tops with a glass tile back splash, stainless appliances, lighted designer wood cabinets and crown molding. There is a pass through to the formal dining room. Full wall sliders create inside/outside Florida style living. The panoramic pool screen allows for unobstructed views. The large lanai with an outdoor kitchen, heated pool and spa provides a great space for entertaining or a private oasis overlooking the golf course. The first floor also has a private office and 3 bedrooms with ensuite bathrooms. The primary bathroom has dual sized showers with frameless doors, upgraded tile and quartz counter tops, double sinks, and walk in closets. There is also a powder room bath on the first floor. There is a large laundry room with upper and lower cabinets and in the nearby hall there is a drop area as you enter from the garage. The upstairs bonus room is an ideal space as a TV room, game room, large office, gym, or playroom. There is a wet bar with a dishwasher, microwave, and undercounter beverage refrigerator. There is a fourth bedroom and full and half bath as well. his home is built with comfort and security in mind. There is a 3 zone HVAC system, tankless water heater, hurricane windows on the front of the home and shutters in back, lawn irrigation, in wall pest control, and maintenance free resort living. The Azario community is gated. This is a golf deeded lot and the quarterly fee covers the Golf Membership for the 18 hole championship golf course, an aqua driving range, and pro shop. Residents at Azario have access to 16 pickleball courts, bocce ball, and 6 tennis courts. The beautiful clubhouse has a salon, fitness center, spa, meeting rooms, and outside lanai. The huge resort style pool and spa pool are located near the Bahama Tiki bar. The new Culinary Center has formal to casual dining options and a teaching kitchen. A full social calendar of parties and events is planned by the on site social director. Living at Azario is like being on a permanent vacation! Please note: Buyers pay a $5000 capital contribution at closing. Measurements are approximate. A floor plan is available. Staging and virtual staging is being used. Ask about furniture that can be purchased.
Property Location and Similar Properties
All
Similar
Features
Appliances
- Bar Fridge
- Built-In Oven
- Cooktop
- Dishwasher
- Disposal
- Dryer
- Electric Water Heater
- Exhaust Fan
- Microwave
- Range Hood
- Refrigerator
- Tankless Water Heater
- Touchless Faucet
- Washer
- Water Filtration System
Association Amenities
- Clubhouse
- Fitness Center
- Gated
- Golf Course
- Maintenance
- Pickleball Court(s)
- Pool
- Recreation Facilities
- Security
- Spa/Hot Tub
- Tennis Court(s)
- Trail(s)
Home Owners Association Fee
- 2100.00
Home Owners Association Fee Includes
- Common Area Taxes
- Pool
- Maintenance Grounds
- Management
- Private Road
- Recreational Facilities
- Security
- Sewer
- Trash
Association Name
- Doug Walkowiak
Association Phone
- 9412532910
Builder Model
- Beacon
Builder Name
- Taylor Morrison
Carport Spaces
- 0.00
Close Date
- 0000-00-00
Cooling
- Central Air
- Zoned
Country
- US
Covered Spaces
- 0.00
Exterior Features
- Hurricane Shutters
- Irrigation System
- Lighting
- Outdoor Kitchen
- Rain Gutters
- Sliding Doors
- Sprinkler Metered
Flooring
- Tile
- Vinyl
Garage Spaces
- 3.00
Green Energy Efficient
- HVAC
- Insulation
- Thermostat
- Water Heater
- Windows
Heating
- Central
- Heat Pump
- Zoned
Interior Features
- Accessibility Features
- Crown Molding
- Eat-in Kitchen
- High Ceilings
- In Wall Pest System
- Kitchen/Family Room Combo
- Open Floorplan
- Primary Bedroom Main Floor
- Solid Wood Cabinets
- Stone Counters
- Thermostat
- Tray Ceiling(s)
- Walk-In Closet(s)
- Wet Bar
- Window Treatments
Legal Description
- LOT 2306
- AZARIO ESPLANADE PH II SUBPH C
- D
- E
- F
- G
- H
- I
- J
- K
- L
- M
- N & O PI #5760.4035/9
Levels
- Two
Living Area
- 4453.00
Lot Features
- Cleared
- In County
- Landscaped
- Level
- On Golf Course
- Paved
Area Major
- 34211 - Bradenton/Lakewood Ranch Area
Net Operating Income
- 0.00
New Construction Yes / No
- Yes
Occupant Type
- Vacant
Parcel Number
- 576040359
Pets Allowed
- Yes
Pool Features
- Deck
- Gunite
- Heated
- In Ground
- Lighting
- Salt Water
- Screen Enclosure
- Tile
Possession
- Close of Escrow
Property Condition
- Completed
Property Type
- Residential
Roof
- Tile
Sewer
- Public Sewer
Style
- Contemporary
- Mediterranean
Tax Year
- 2022
Township
- 35
Utilities
- Cable Available
- Electricity Connected
- Natural Gas Connected
- Public
- Sewer Connected
- Sprinkler Recycled
- Underground Utilities
- Water Connected
View
- Golf Course
Views
- 11
Virtual Tour Url
- https://pix360.com/phototour3/38523/
Water Source
- Canal/Lake For Irrigation
Year Built
- 2022
Zoning Code
- PD-R
Listing Data ©2024 Greater Fort Lauderdale REALTORS®
Listings provided courtesy of The Hernando County Association of Realtors MLS.
Listing Data ©2024 REALTOR® Association of Citrus County
Listing Data ©2024 Royal Palm Coast Realtor® Association
The information provided by this website is for the personal, non-commercial use of consumers and may not be used for any purpose other than to identify prospective properties consumers may be interested in purchasing.Display of MLS data is usually deemed reliable but is NOT guaranteed accurate.
Datafeed Last updated on December 28, 2024 @ 12:00 am
©2006-2024 brokerIDXsites.com - https://brokerIDXsites.com

