
- Lori Ann Bugliaro P.A., REALTOR ®
- Tropic Shores Realty
- Helping My Clients Make the Right Move!
- Mobile: 352.585.0041
- Fax: 888.519.7102
- 352.585.0041
- loribugliaro.realtor@gmail.com
Contact Lori Ann Bugliaro P.A.
Schedule A Showing
Request more information
- Home
- Property Search
- Search results
- 8544 Pavia Way, BRADENTON, FL 34202
Property Photos
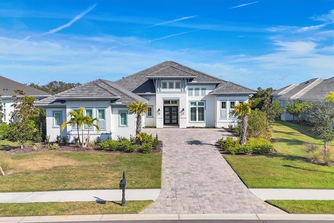

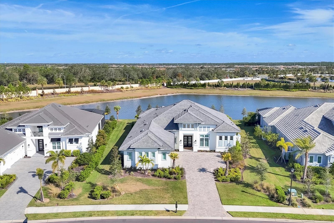
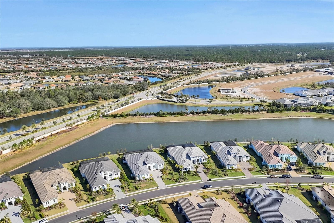
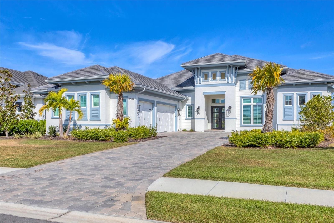
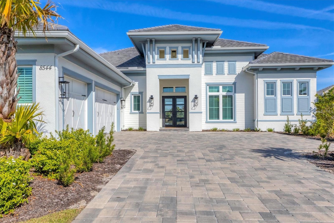
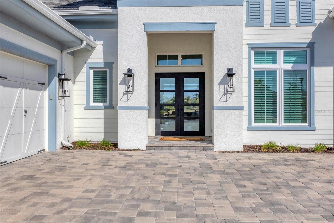
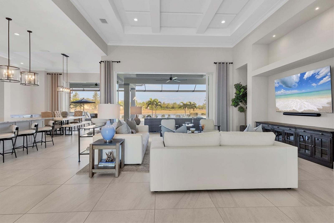
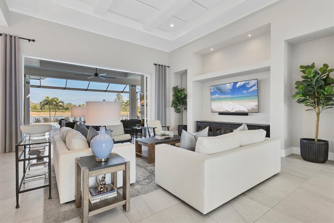
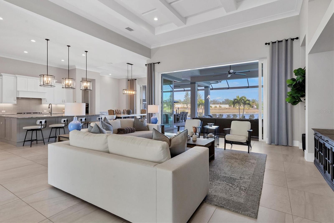
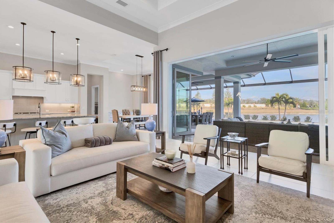
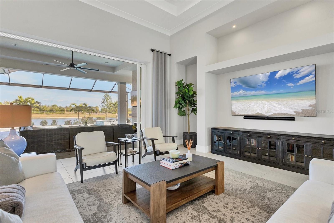
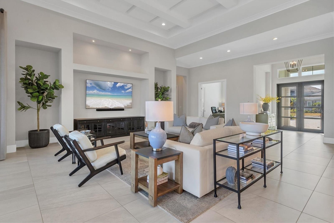
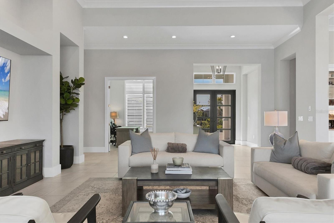
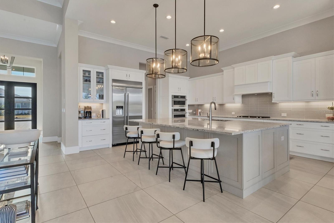
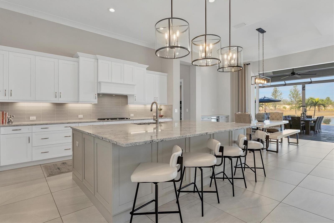
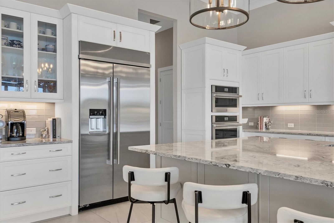
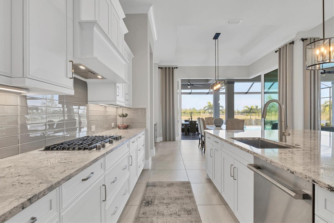
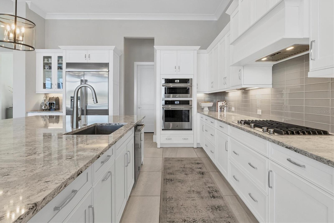
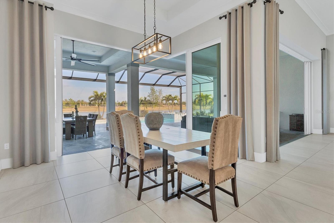
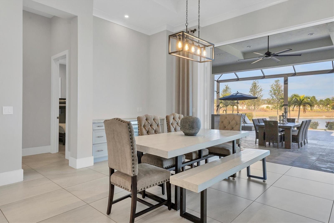
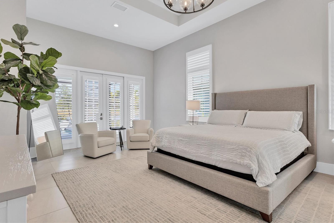
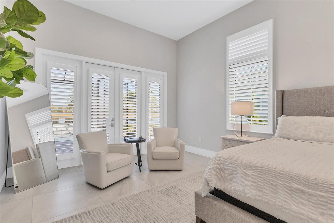
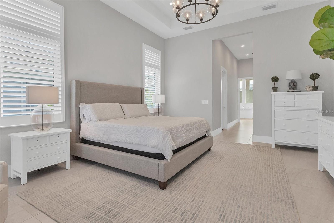
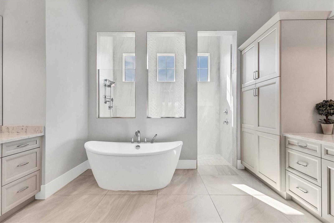
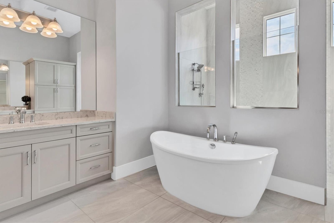
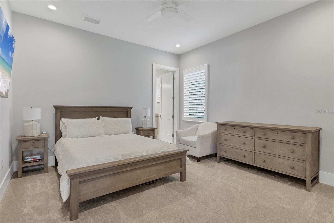
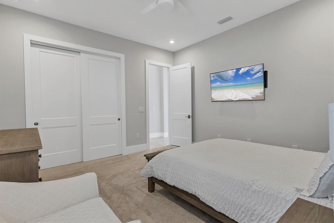
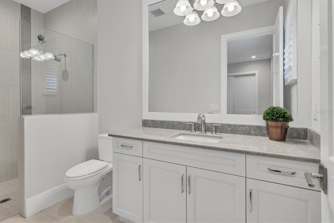
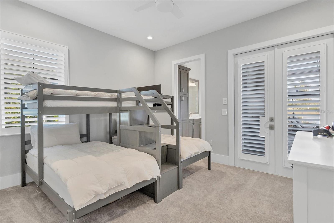
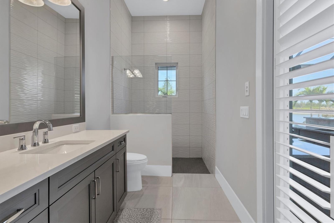
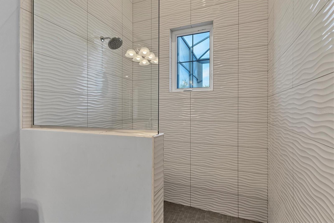
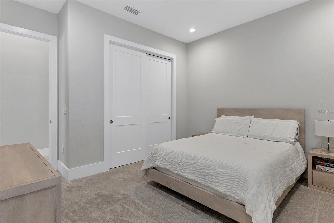
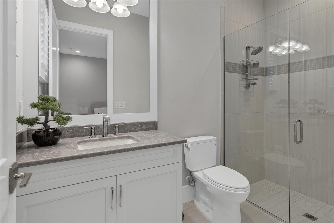
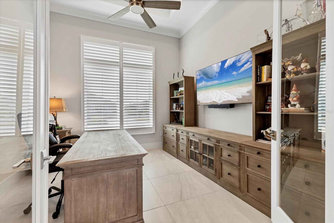
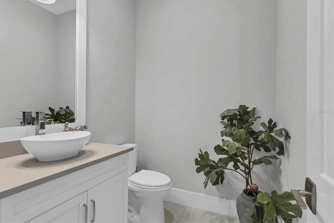
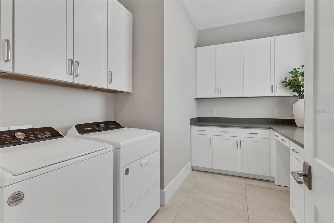
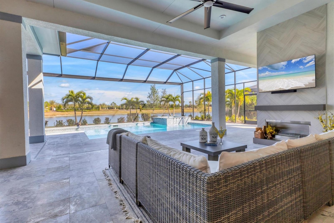
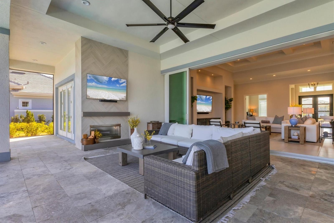
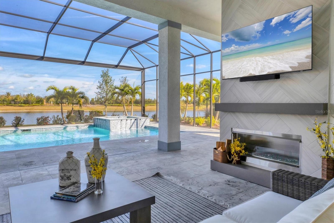
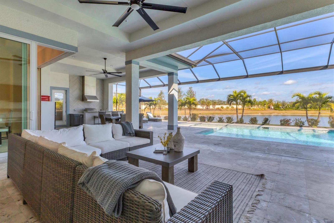
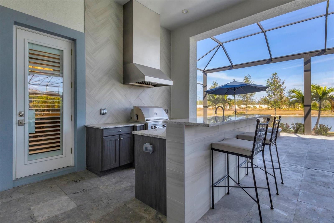
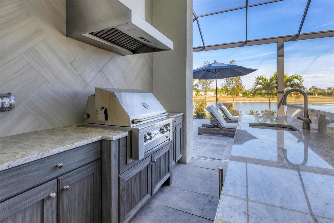
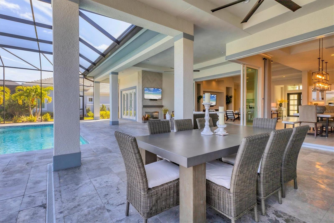
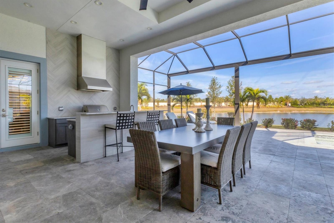
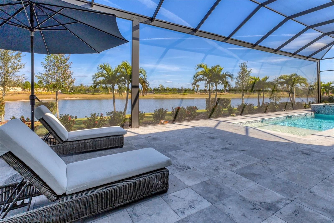
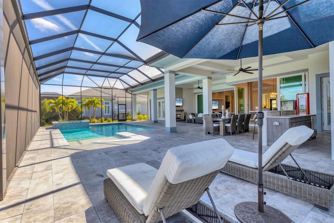
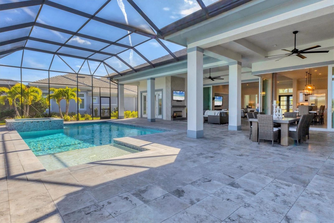
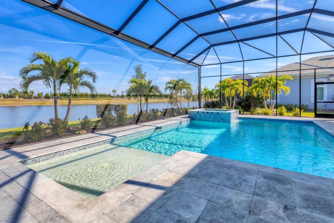
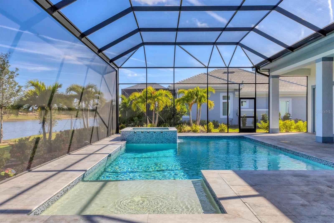
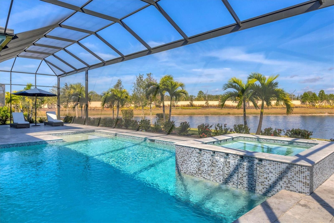
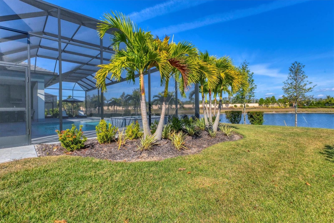

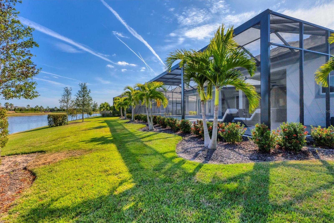
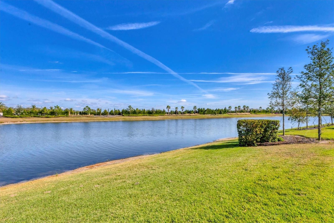
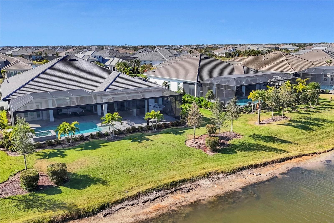
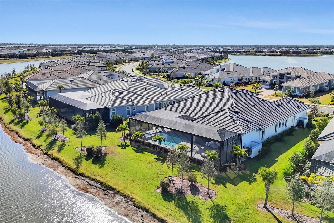
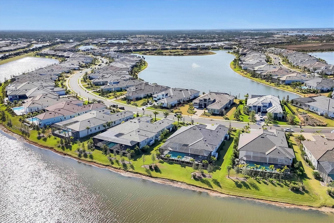
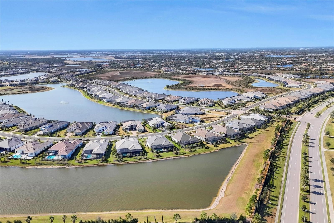
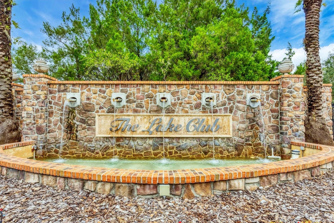
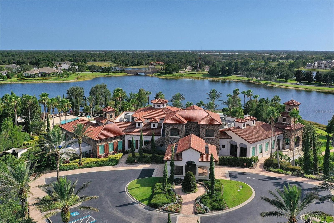
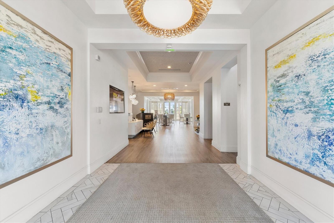
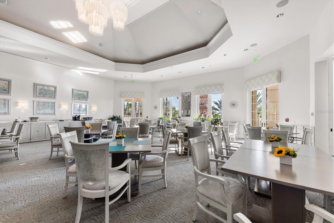
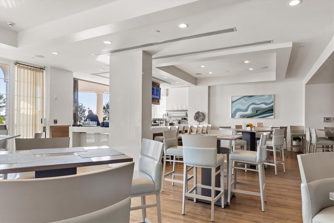
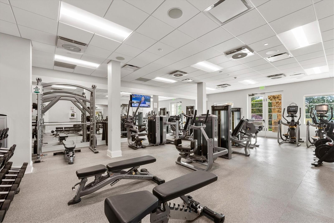
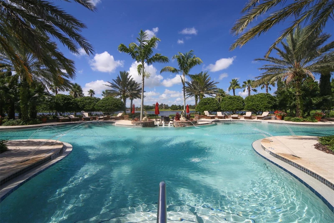
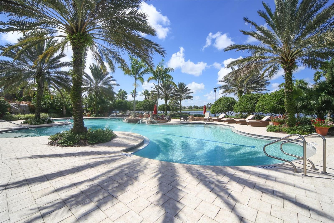
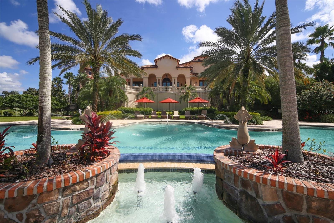
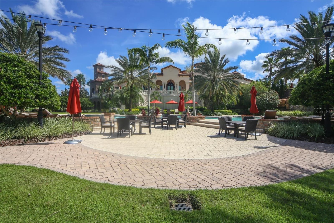
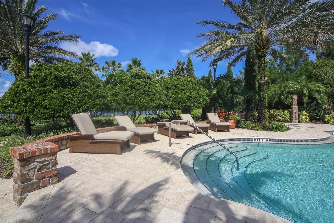
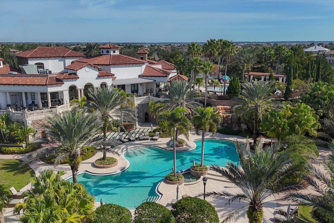
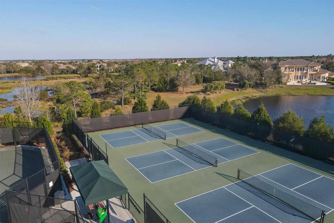
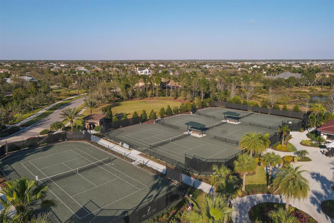
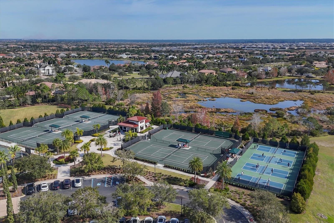
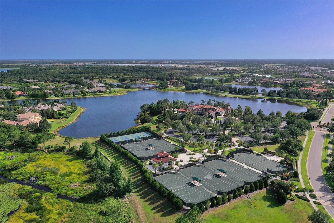
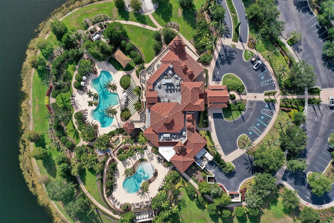
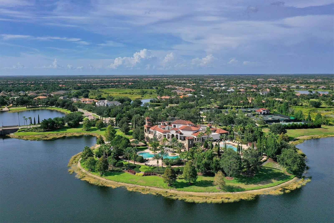
- MLS#: A4631811 ( Residential )
- Street Address: 8544 Pavia Way
- Viewed: 6
- Price: $3,299,000
- Price sqft: $614
- Waterfront: Yes
- Wateraccess: Yes
- Waterfront Type: Lake,Pond
- Year Built: 2023
- Bldg sqft: 5374
- Bedrooms: 4
- Total Baths: 5
- Full Baths: 4
- 1/2 Baths: 1
- Garage / Parking Spaces: 3
- Days On Market: 14
- Additional Information
- Geolocation: 27.4 / -82.3644
- County: MANATEE
- City: BRADENTON
- Zipcode: 34202
- Subdivision: Lake Club
- Elementary School: Robert E Willis Elementary
- Middle School: Nolan Middle
- High School: Lakewood Ranch High
- Provided by: BRISTA REALTY LLC
- Contact: Ian Greenberg
- 941-373-0500

- DMCA Notice
-
DescriptionGorgeous! Stunning! This beautiful 'stock' built, 4 bedrooms & 5 washrooms 'lake club' home is located on one of the best lots (18,914 sq. Ft) with backyard privacy & amazing pond/lake views! No homes behind! Rare 'glenmore' floor plan. 3491 sq. Ft. Living area, 5374 sq. Ft. Total area. An open concept layout, soaring high ceilings and top of the line custom finishes. Huge kitchen island, quartz counters, jenn air appliances, walk in pantry. Luxurious primary bedroom with walk out to pool, dual washroom vanities, soaking tub and spa like walk in shower. His & hers walk in closets. 3 additional bedrooms all with ensuite washrooms. Bright office with french doors. A spacious 3 car garage with plenty of storage space. Resort like backyard, perfect for entertaining! Heated salt water pool, spa, tanning ledge, fireplace, outdoor kitchen w/grill, bar fridge & island. A very private lot featuring pond/lake views. The 'lake club' is located within a few miles from university town center, lakewood ranch main street, waterside place, restaurants and shops. The community amenities feature a grand clubhouse, two resort style heated pools, restaurant & bar, fitness center, tennis & pickleball courts, playground, dog park, concierge & activities director, fully gated community with gatehouse guard. See virtual tour with video, 3d tour & photos.
Property Location and Similar Properties
All
Similar
Features
Waterfront Description
- Lake
- Pond
Appliances
- Bar Fridge
- Built-In Oven
- Cooktop
- Dishwasher
- Dryer
- Refrigerator
- Washer
- Wine Refrigerator
Association Amenities
- Clubhouse
- Fitness Center
- Gated
- Park
- Pickleball Court(s)
- Playground
- Pool
- Recreation Facilities
- Security
- Tennis Court(s)
Home Owners Association Fee
- 7012.00
Association Name
- Samara Williamson
Association Phone
- 605-641-4986
Builder Model
- Glenmore
Builder Name
- Stock
Carport Spaces
- 0.00
Close Date
- 0000-00-00
Cooling
- Central Air
Country
- US
Covered Spaces
- 0.00
Exterior Features
- Irrigation System
- Outdoor Kitchen
- Sliding Doors
Flooring
- Carpet
- Tile
Garage Spaces
- 3.00
Heating
- Heat Pump
- Natural Gas
High School
- Lakewood Ranch High
Interior Features
- Coffered Ceiling(s)
- Crown Molding
- Open Floorplan
- Primary Bedroom Main Floor
- Split Bedroom
- Walk-In Closet(s)
- Window Treatments
Legal Description
- LOT 293
- LAKE CLUB PH IV SUBPH C-1 AKA GENOA PI#5888.4870/9
Levels
- One
Living Area
- 3491.00
Lot Features
- Landscaped
- Sidewalk
- Paved
Middle School
- Nolan Middle
Area Major
- 34202 - Bradenton/Lakewood Ranch/Lakewood Rch
Net Operating Income
- 0.00
Occupant Type
- Owner
Parcel Number
- 588848709
Pets Allowed
- Yes
Pool Features
- Heated
- In Ground
- Salt Water
Possession
- Close of Escrow
Property Type
- Residential
Roof
- Tile
School Elementary
- Robert E Willis Elementary
Sewer
- Public Sewer
Style
- Contemporary
Tax Year
- 2024
Township
- 35S
Utilities
- Electricity Available
- Electricity Connected
View
- Water
Virtual Tour Url
- https://cmsphotography.hd.pics/8544-Pavia-Way/idx
Water Source
- Public
Year Built
- 2023
Zoning Code
- PD-MU
Listing Data ©2024 Greater Fort Lauderdale REALTORS®
Listings provided courtesy of The Hernando County Association of Realtors MLS.
Listing Data ©2024 REALTOR® Association of Citrus County
Listing Data ©2024 Royal Palm Coast Realtor® Association
The information provided by this website is for the personal, non-commercial use of consumers and may not be used for any purpose other than to identify prospective properties consumers may be interested in purchasing.Display of MLS data is usually deemed reliable but is NOT guaranteed accurate.
Datafeed Last updated on December 27, 2024 @ 12:00 am
©2006-2024 brokerIDXsites.com - https://brokerIDXsites.com

