
- Lori Ann Bugliaro P.A., REALTOR ®
- Tropic Shores Realty
- Helping My Clients Make the Right Move!
- Mobile: 352.585.0041
- Fax: 888.519.7102
- 352.585.0041
- loribugliaro.realtor@gmail.com
Contact Lori Ann Bugliaro P.A.
Schedule A Showing
Request more information
- Home
- Property Search
- Search results
- 518 Blue Heron Drive, ANNA MARIA, FL 34216
Property Photos
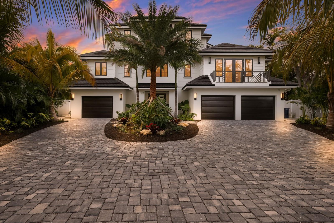

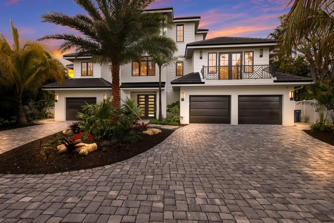
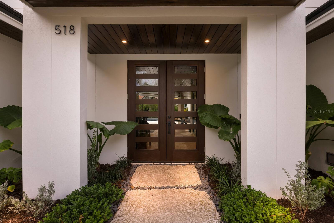
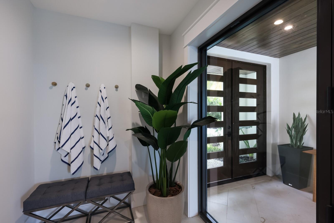
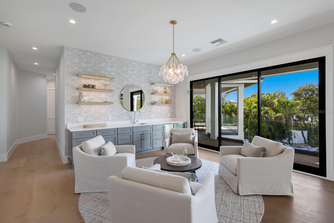
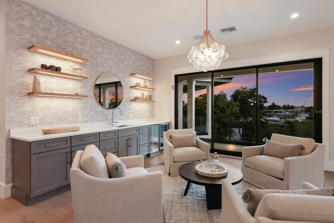
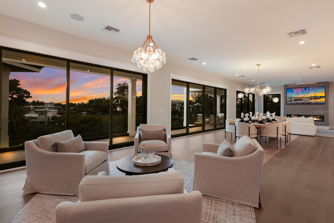
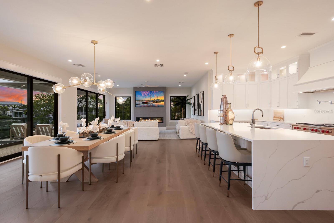
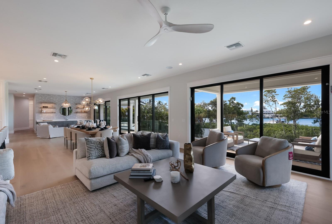
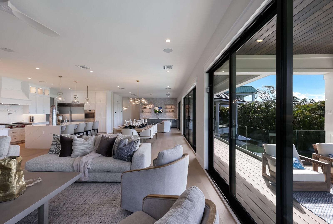
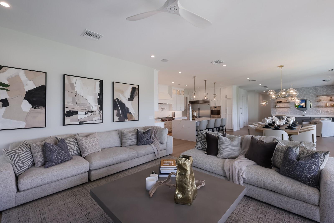
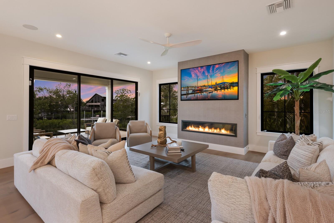
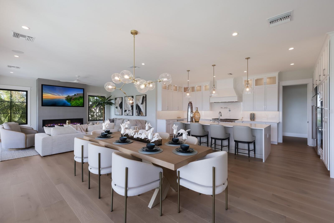
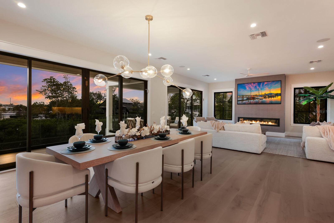
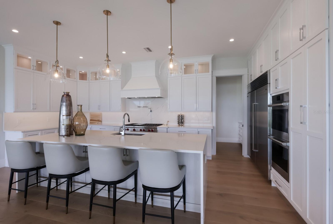
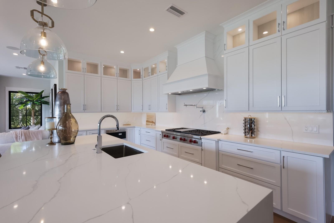
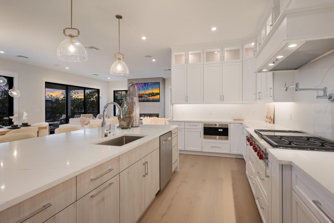
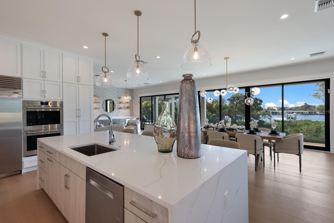
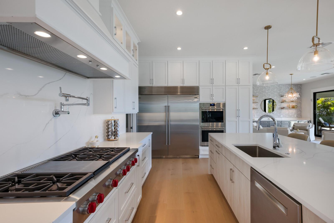
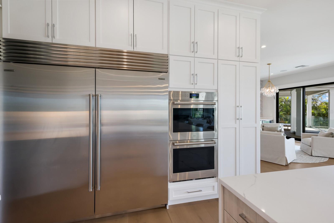
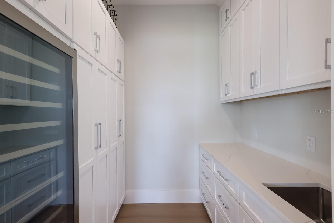
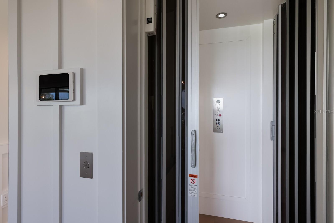
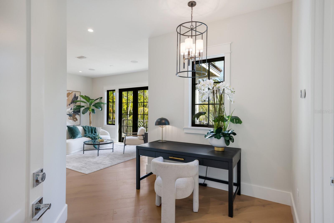
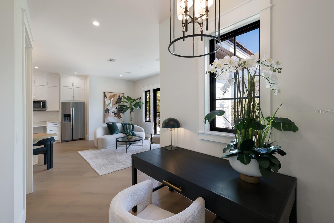
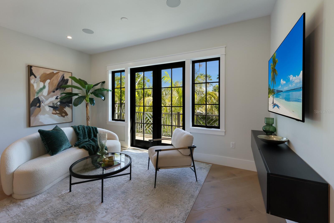
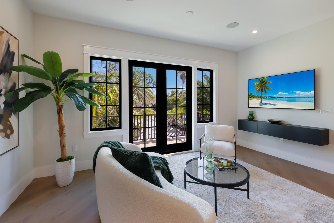
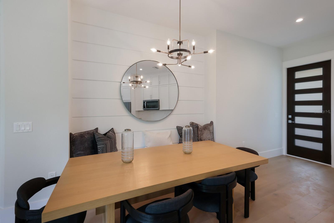
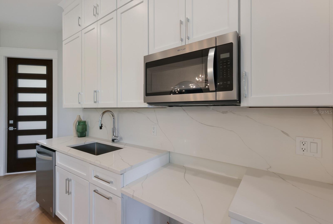
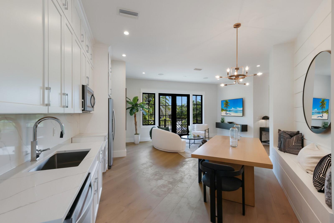
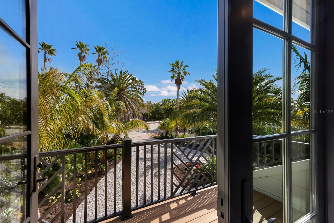
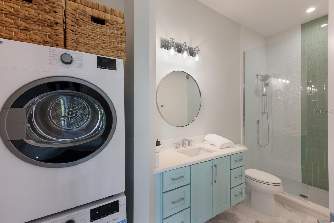
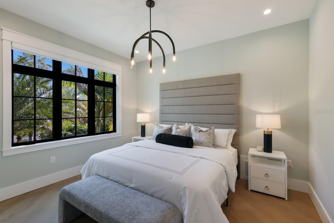
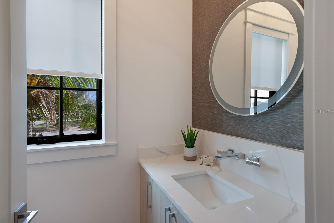
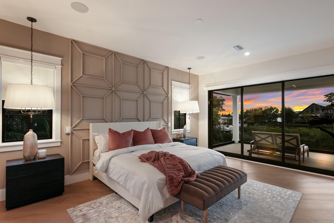
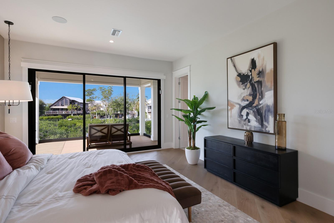
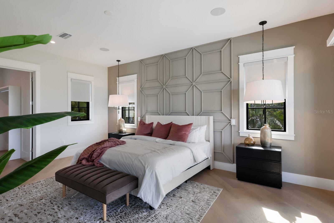
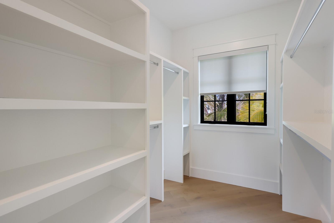
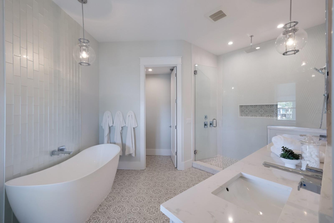
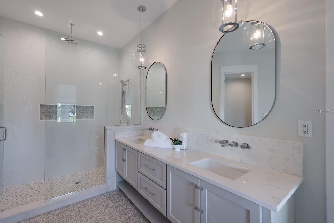
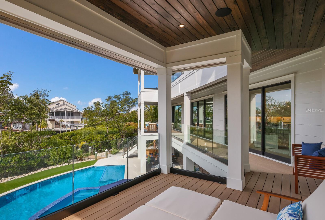
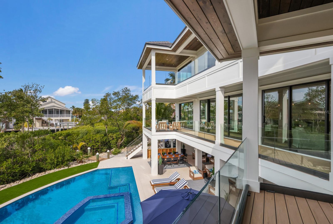
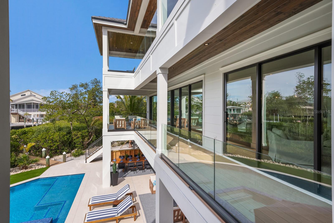
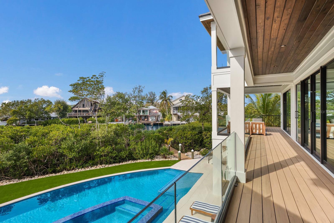
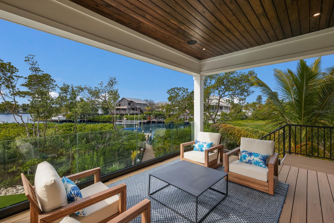
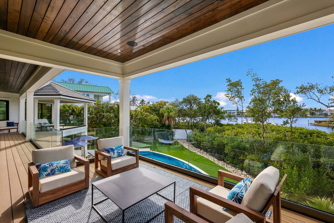
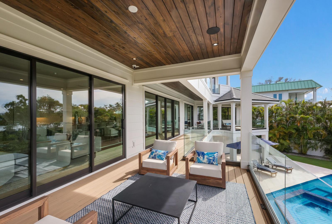
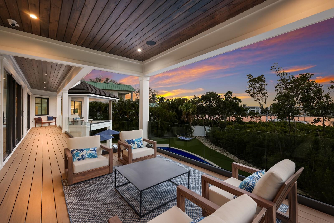
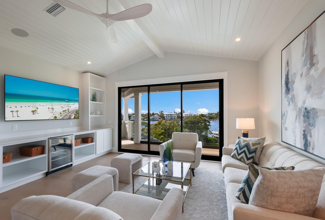
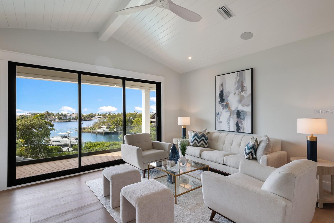
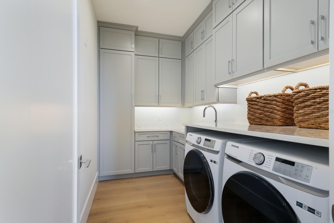
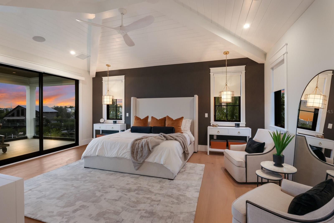
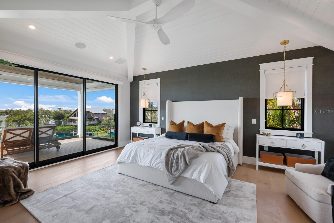
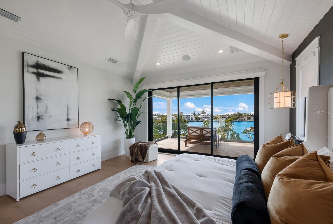
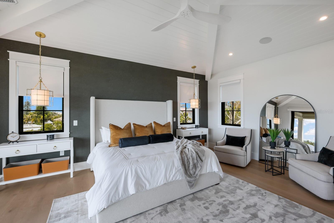
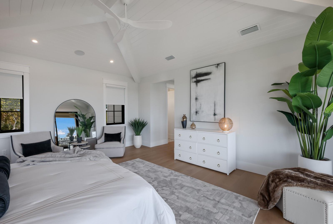
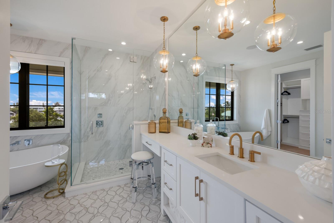
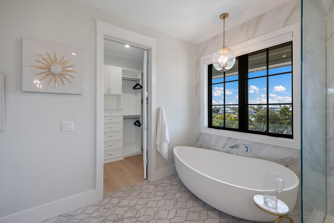
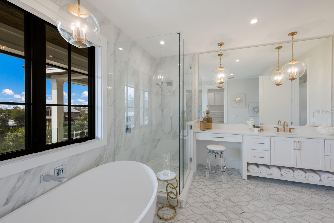
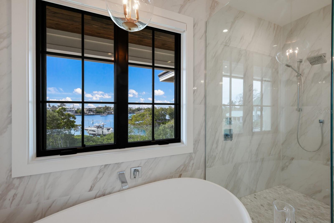
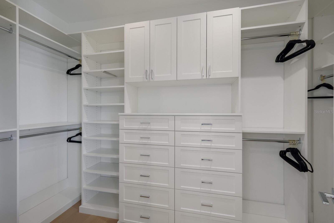
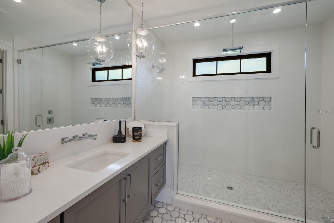
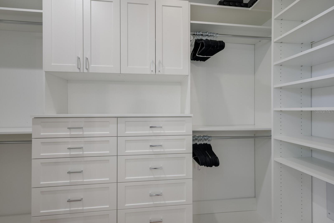
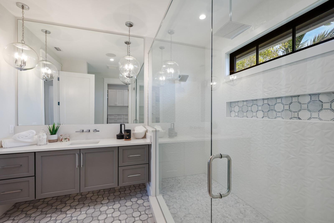
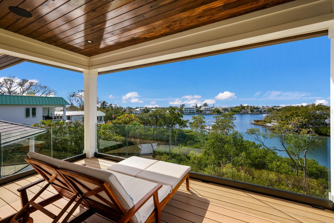
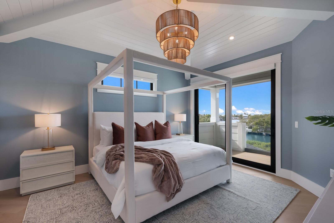
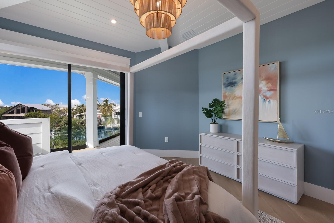
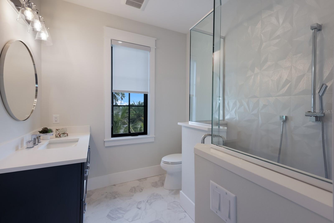
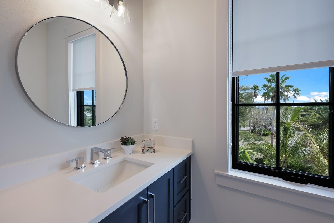
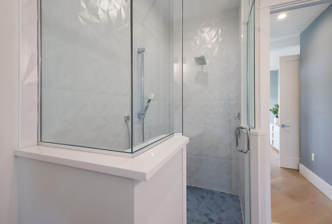
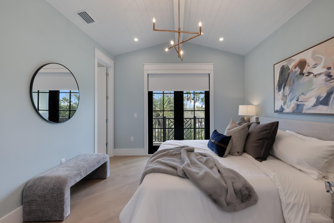
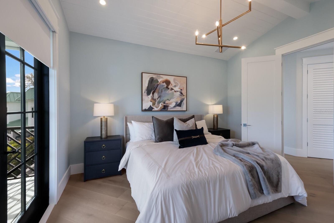
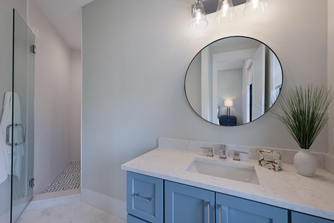
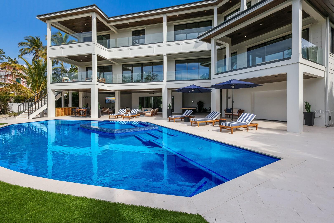
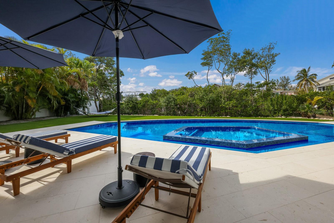
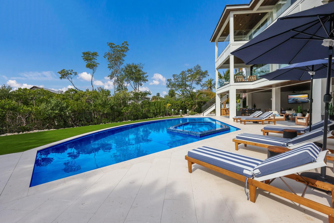
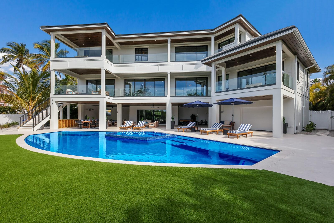
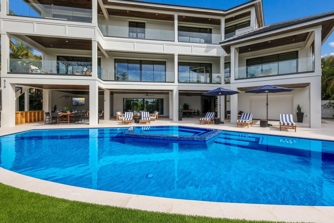
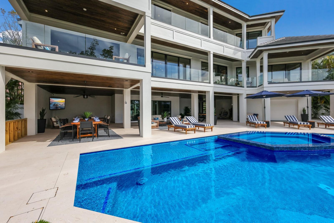
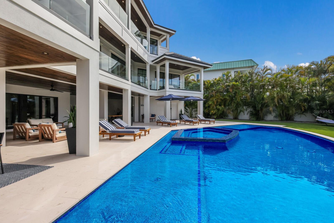
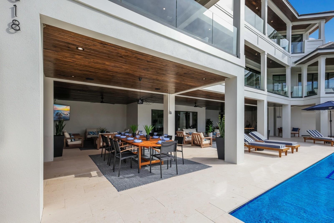
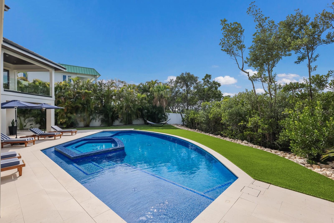
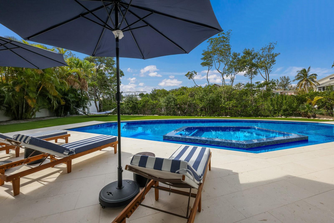
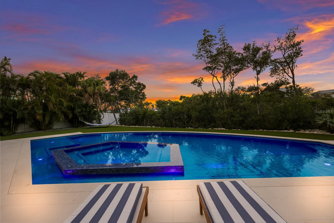
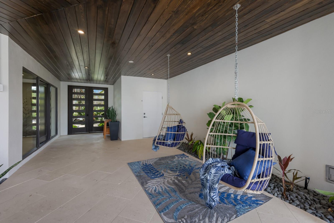
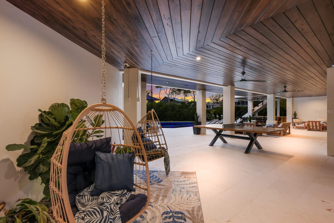
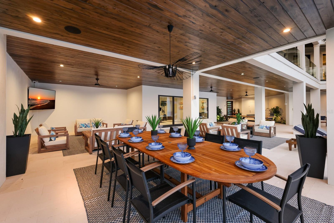
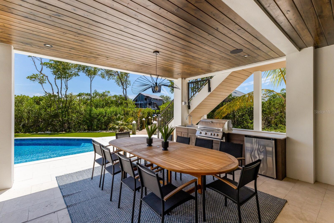
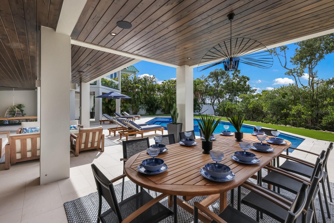
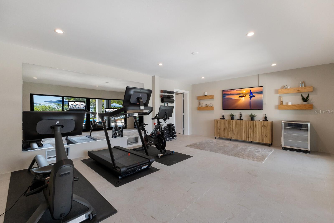
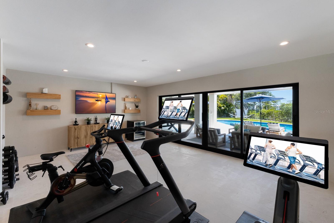
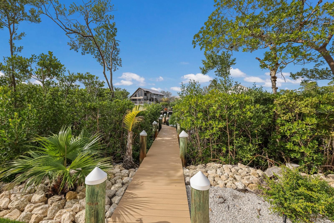
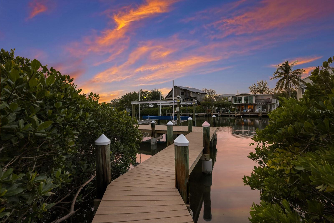
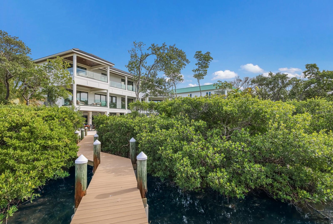
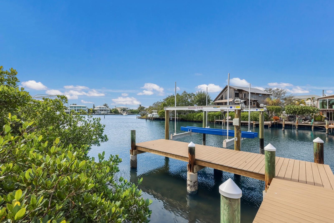
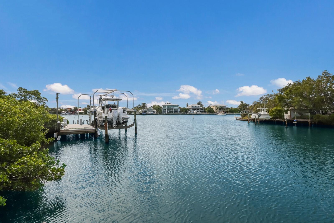
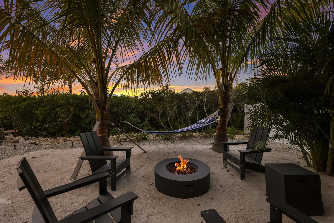
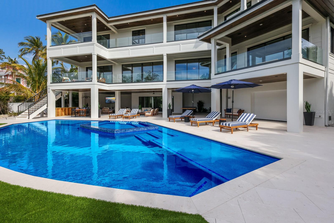
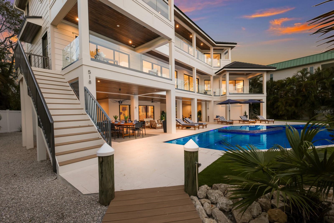
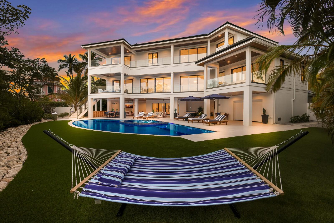
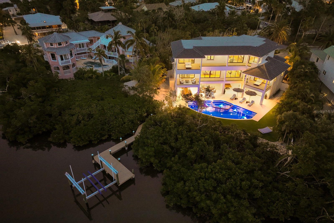
- MLS#: A4632719 ( Residential )
- Street Address: 518 Blue Heron Drive
- Viewed: 7
- Price: $7,695,000
- Price sqft: $748
- Waterfront: Yes
- Wateraccess: Yes
- Waterfront Type: Canal - Saltwater
- Year Built: 2024
- Bldg sqft: 10292
- Bedrooms: 5
- Total Baths: 7
- Full Baths: 6
- 1/2 Baths: 1
- Garage / Parking Spaces: 3
- Days On Market: 3
- Additional Information
- Geolocation: 27.5281 / -82.725
- County: MANATEE
- City: ANNA MARIA
- Zipcode: 34216
- Subdivision: Bay Harbor
- Provided by: DUNCAN REAL ESTATE, INC.
- Contact: Darcie Duncan
- 941-779-0304

- DMCA Notice
-
DescriptionNew Construction. Discover unparalleled sophistication in this remarkable 5,100 sq ft residence, elegantly positioned on a large, private 18,450 sq ft lot within a tranquil cul de sac and offering spectacular views of Bimini Bay. This furnished home exemplifies modern luxury living with its 5 bedrooms, 6 1/2 baths, including an attached one bedroom apartment with a private entrance. The apartment itself is a highlight, featuring a full kitchen and offering ample space for guests or multi generational living. The centerpiece of this stunning home is its state of the art gourmet kitchen, featuring premium Sub Zero, Wolf, and Bosch appliances, set amidst pristine quartz countertops. A spacious walk in pantry with a built in wine fridge, sink and countertop enhances the culinary space. The home features two master suites, with the primary master offering separate his/her bathrooms and expansive walk in closets. Fitness enthusiasts will appreciate the dedicated, ground floor gym/yoga studio, equipped with Peloton bike, rower, and treadmill. Outdoors, the property boasts a large, heated pool with a spa and fountains, an inviting outdoor kitchen, a fire pit area, and beautifully maintained, irrigated landscaping equipped with a MosquitoMist system. Additional luxuries include a new dock and 20K boat lift, perfect for boating enthusiasts, and a three car garage. The home's interior is just as impressive, featuring extensive trim work throughout, a cozy fireplace in the main living room, and three distinct living areas for versatile living spaces. Advanced amenities like seven zoned AC, security cameras, integrated speakers, wifi, and smart thermostats provide both comfort and peace of mind. This exquisite property is more than just a home; it's a testament to luxurious living in a serene setting, with each element thoughtfully crafted for an extraordinary lifestyle. Embrace the beauty and elegance of this exceptional home, offering breathtaking views of Bimini Bay and a lifestyle of un compromised luxury.
Property Location and Similar Properties
All
Similar
Features
Waterfront Description
- Canal - Saltwater
Appliances
- Bar Fridge
- Dishwasher
- Disposal
- Dryer
- Electric Water Heater
- Microwave
- Range
- Range Hood
- Refrigerator
- Washer
- Wine Refrigerator
Home Owners Association Fee
- 0.00
Carport Spaces
- 0.00
Close Date
- 0000-00-00
Cooling
- Central Air
- Zoned
Country
- US
Covered Spaces
- 0.00
Exterior Features
- Balcony
- Irrigation System
- Lighting
- Outdoor Kitchen
- Outdoor Shower
- Rain Gutters
- Sliding Doors
- Storage
Fencing
- Fenced
Flooring
- Tile
- Wood
Furnished
- Furnished
Garage Spaces
- 3.00
Heating
- Central
- Electric
- Zoned
Interior Features
- Built-in Features
- Ceiling Fans(s)
- Elevator
- High Ceilings
- Open Floorplan
- Primary Bedroom Main Floor
- PrimaryBedroom Upstairs
- Split Bedroom
- Vaulted Ceiling(s)
- Walk-In Closet(s)
- Wet Bar
- Window Treatments
Legal Description
- LOT 8 TOGETHER WITH ALL UPLANDS
- WETLANDS & SUBMERGED LANDS THAT MAY LIE BETWEEN SD LOT & WATERS OF FISKE BAYOU (BIMINI BAY)
- LY WITHIN THE EXTENDED SIDE LOT LINES OF SD LOT
- TOGETHER WITH ALL FORESHORE & RIPARIAN RIGHTS BAY HARBOR SUB PI#69129.1070/ 7
Levels
- Three Or More
Living Area
- 5098.00
Lot Features
- FloodZone
- Private
- Street Dead-End
- Paved
Area Major
- 34216 - Anna Maria
Net Operating Income
- 0.00
New Construction Yes / No
- Yes
Occupant Type
- Vacant
Parcel Number
- 6912910707
Parking Features
- Driveway
- Garage Door Opener
- Split Garage
Pool Features
- Gunite
- Heated
- In Ground
- Lighting
Possession
- Close of Escrow
Property Condition
- Completed
Property Type
- Residential
Roof
- Membrane
- Tile
Sewer
- Public Sewer
Style
- Coastal
- Contemporary
Tax Year
- 2023
Township
- 34S
Utilities
- Public
- Underground Utilities
View
- Water
Water Source
- Public
Year Built
- 2024
Zoning Code
- R1 E1
Listing Data ©2024 Greater Fort Lauderdale REALTORS®
Listings provided courtesy of The Hernando County Association of Realtors MLS.
Listing Data ©2024 REALTOR® Association of Citrus County
Listing Data ©2024 Royal Palm Coast Realtor® Association
The information provided by this website is for the personal, non-commercial use of consumers and may not be used for any purpose other than to identify prospective properties consumers may be interested in purchasing.Display of MLS data is usually deemed reliable but is NOT guaranteed accurate.
Datafeed Last updated on December 27, 2024 @ 12:00 am
©2006-2024 brokerIDXsites.com - https://brokerIDXsites.com

