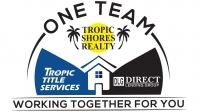
- Lori Ann Bugliaro P.A., REALTOR ®
- Tropic Shores Realty
- Helping My Clients Make the Right Move!
- Mobile: 352.585.0041
- Fax: 888.519.7102
- 352.585.0041
- loribugliaro.realtor@gmail.com
Contact Lori Ann Bugliaro P.A.
Schedule A Showing
Request more information
- Home
- Property Search
- Search results
- 3348 Old Oak Drive, SARASOTA, FL 34239
Property Photos
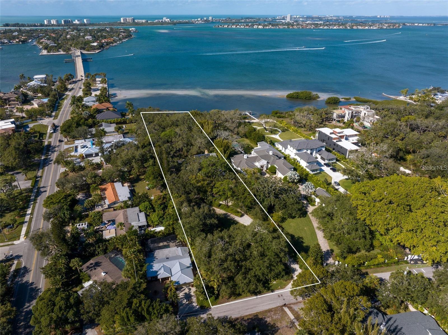

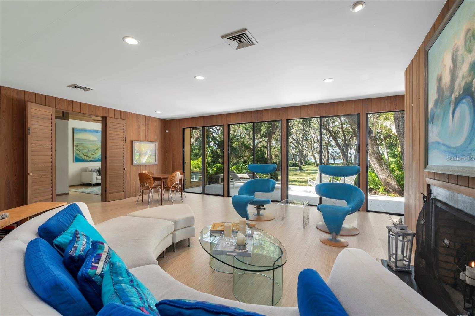
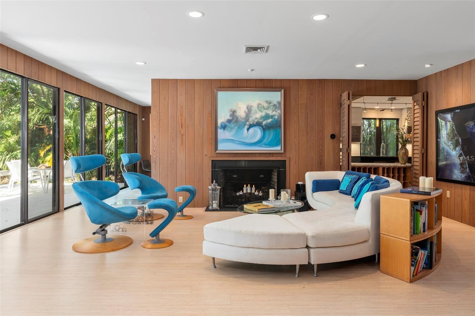
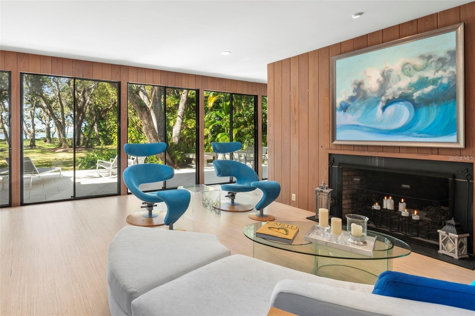
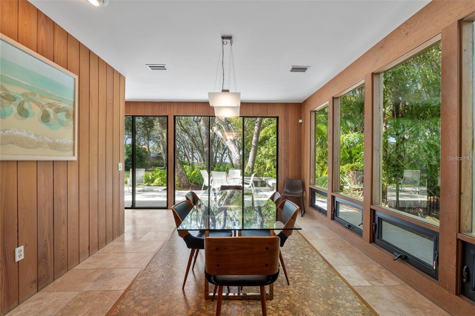
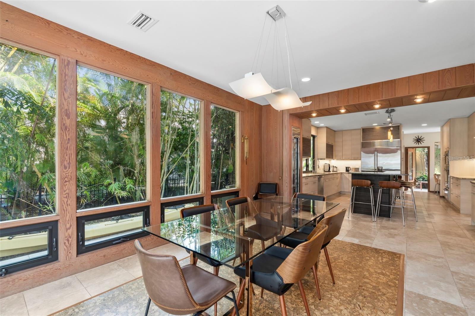
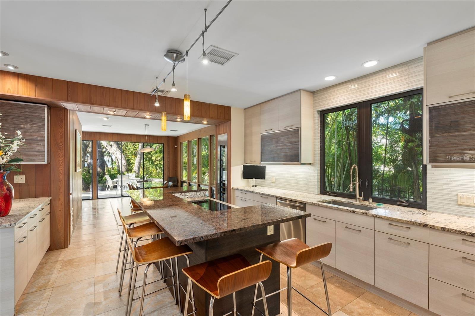
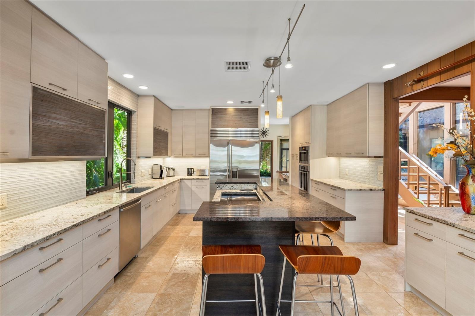
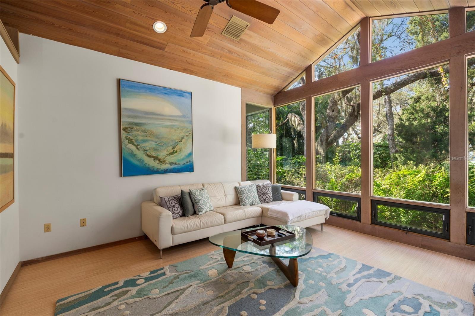
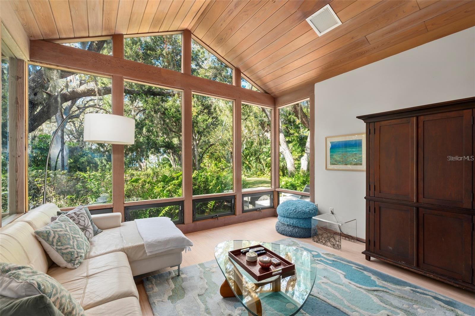
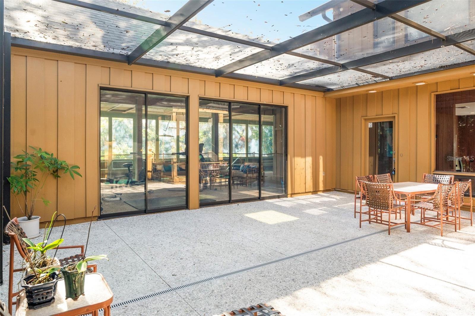
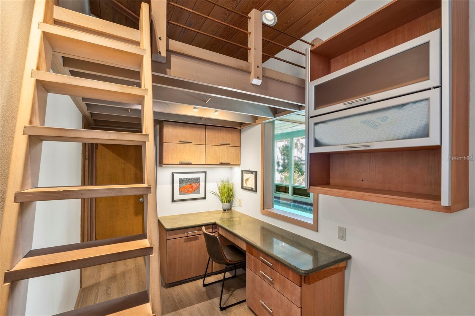
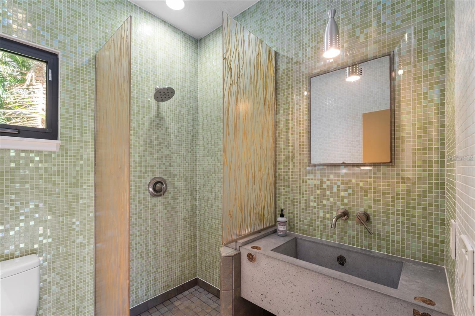
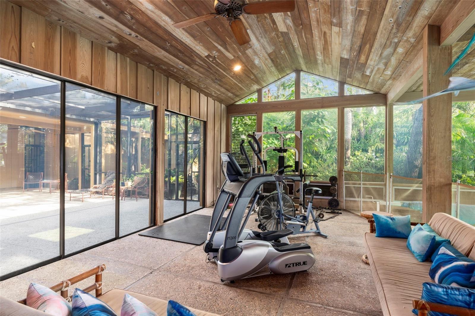
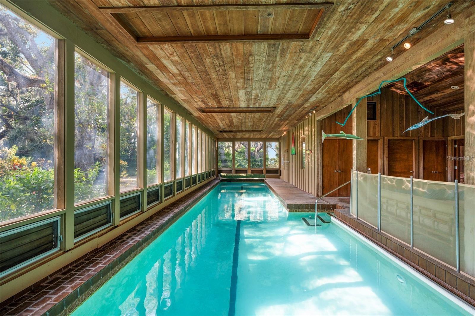
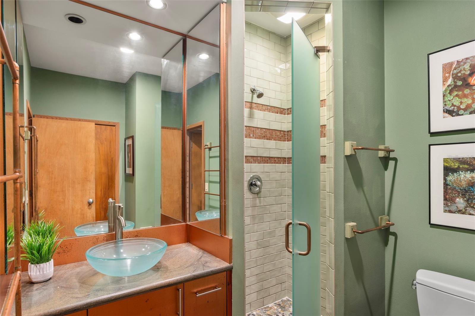
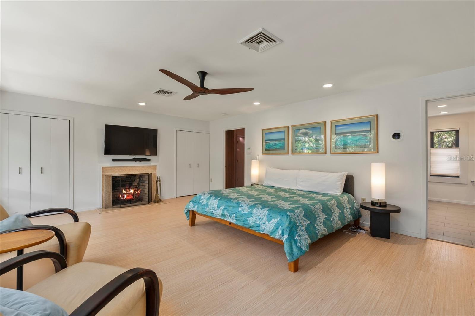
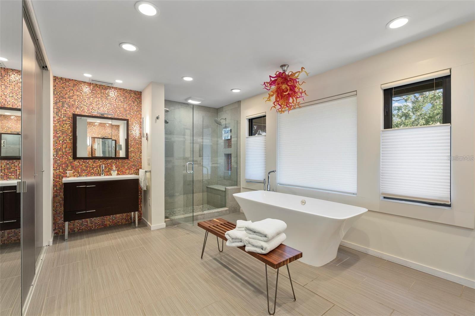
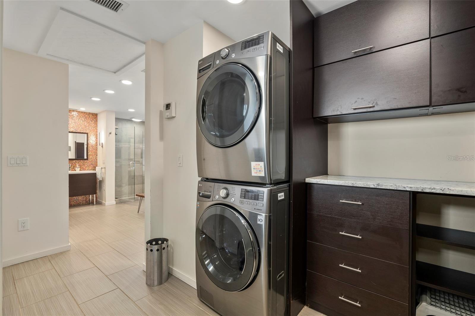
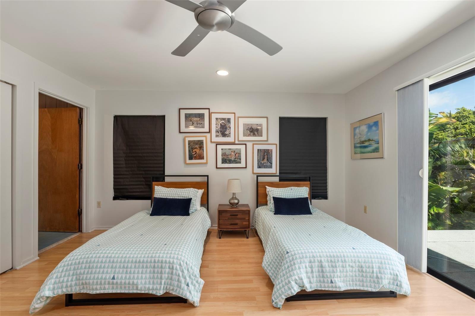
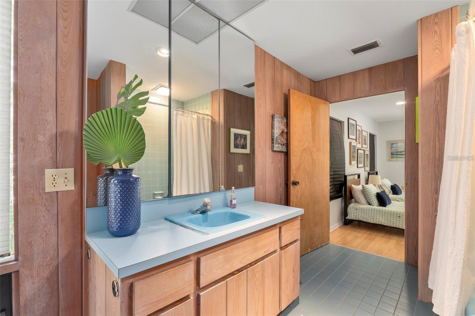
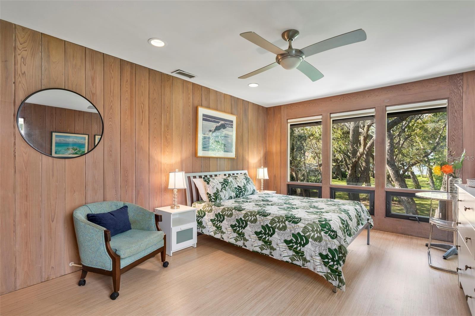
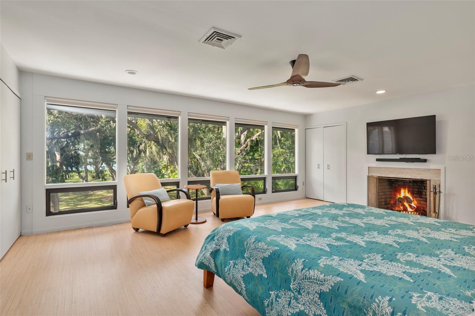
- MLS#: A4632727 ( Land )
- Street Address: 3348 Old Oak Drive
- Viewed: 212
- Price: $2,699,000
- Price sqft: $0
- Waterfront: No
- Year Built: Not Available
- Bldg sqft: 0
- Days On Market: 313
- Additional Information
- Geolocation: 27.3035 / -82.5393
- County: SARASOTA
- City: SARASOTA
- Zipcode: 34239
- Subdivision: Shoreland Woods Sub
- Elementary School: Soutide
- Middle School: Booker
- High School: Sarasota
- Provided by: MICHAEL SAUNDERS & COMPANY
- Contact: Nora Johnson
- 941-951-6660

- DMCA Notice
-
DescriptionA Mid Century Masterpiece Near the Beach & Village Discover this rare Mid Century Modern gem, perfectly situated just moments from the beach and a short stroll to the shops and dining of Southside Village. Designed with timeless architecture and an enduring sense of style, this residence showcases dramatic cypress inside and out, blending warmth, character, and sophistication. Soaring ceilings and walls of glass bathe the interiors in natural light, creating a seamless connection to the lush surroundings. The expansive living room, anchored by a striking wood burning fireplace, is both dramatic and invitingan ideal setting for entertaining or quiet evenings at home. The open kitchen, designed for gathering, flows effortlessly to multiple outdoor patios and sitting areas. Upstairs, the private primary retreat offers a serene escape with its spacious bedroom, spa inspired bath, and a dedicated laundry room for convenience. A second upstairs suite provides flexibility for family or guests. On the main level, an additional guest suite is complemented by a versatile bonus roomperfect as a home office, fitness space, or media room. Set on beautifully landscaped grounds with layered gardens and outdoor living areas, this home embodies the perfect balance of elegance and tranquility. Rarely does a property of such architectural significance and modern livability come to market.
Property Location and Similar Properties
All
Similar
Features
Home Owners Association Fee
- 0.00
Carport Spaces
- 0.00
Close Date
- 0000-00-00
Country
- US
Covered Spaces
- 0.00
Current Use
- Residential
Garage Spaces
- 0.00
High School
- Sarasota High
Insurance Expense
- 0.00
Legal Description
- COM AT INTRS W R/W LINE OF OLD OAK DR AND S LINE OF N 30 FT OF LOT 3 FOR POB
- TH N-87-45-W ALG S LINE OF N 30 FT OF SAID LOT 3 A DISTANCE OF 394.0 FT
- TH S-02-15-W 100.00 FT
- TH S-87-45-E 387.71 FT
Living Area
- 0.00
Middle School
- Booker Middle
Area Major
- 34239 - Sarasota/Pinecraft
Net Operating Income
- 0.00
Open Parking Spaces
- 0.00
Other Expense
- 0.00
Parcel Number
- 2039110038
Pets Allowed
- Yes
Property Type
- Land
School Elementary
- Southside Elementary
Sewer
- Public Sewer
Tax Year
- 2023
Township
- 36S
Utilities
- Public
Views
- 212
Water Source
- Public
Zoning Code
- RSFE
Disclaimer: All information provided is deemed to be reliable but not guaranteed.
Listing Data ©2025 Greater Fort Lauderdale REALTORS®
Listings provided courtesy of The Hernando County Association of Realtors MLS.
Listing Data ©2025 REALTOR® Association of Citrus County
Listing Data ©2025 Royal Palm Coast Realtor® Association
The information provided by this website is for the personal, non-commercial use of consumers and may not be used for any purpose other than to identify prospective properties consumers may be interested in purchasing.Display of MLS data is usually deemed reliable but is NOT guaranteed accurate.
Datafeed Last updated on October 26, 2025 @ 12:00 am
©2006-2025 brokerIDXsites.com - https://brokerIDXsites.com
Sign Up Now for Free!X
Call Direct: Brokerage Office: Mobile: 352.585.0041
Registration Benefits:
- New Listings & Price Reduction Updates sent directly to your email
- Create Your Own Property Search saved for your return visit.
- "Like" Listings and Create a Favorites List
* NOTICE: By creating your free profile, you authorize us to send you periodic emails about new listings that match your saved searches and related real estate information.If you provide your telephone number, you are giving us permission to call you in response to this request, even if this phone number is in the State and/or National Do Not Call Registry.
Already have an account? Login to your account.

