
- Lori Ann Bugliaro P.A., REALTOR ®
- Tropic Shores Realty
- Helping My Clients Make the Right Move!
- Mobile: 352.585.0041
- Fax: 888.519.7102
- 352.585.0041
- loribugliaro.realtor@gmail.com
Contact Lori Ann Bugliaro P.A.
Schedule A Showing
Request more information
- Home
- Property Search
- Search results
- 2337 Mizner Bay Avenue, BRADENTON, FL 34208
Property Photos
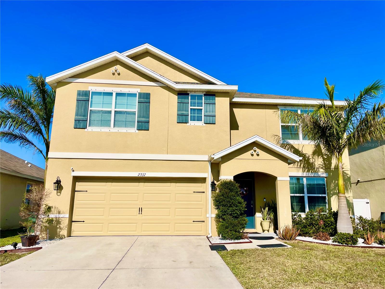

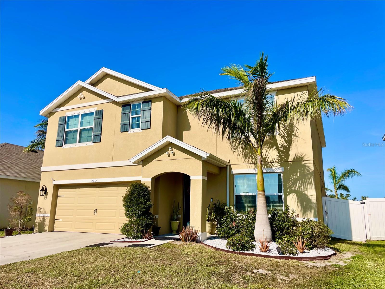
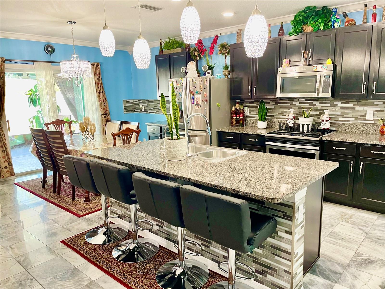
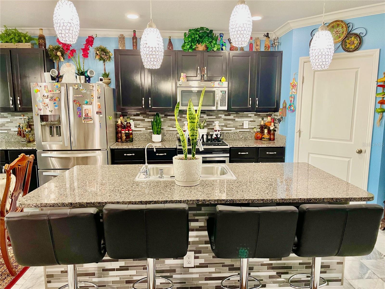
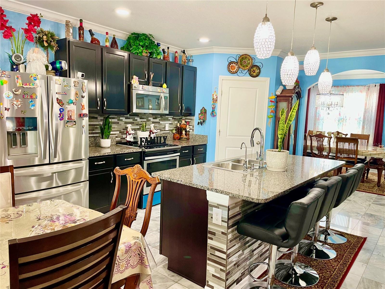
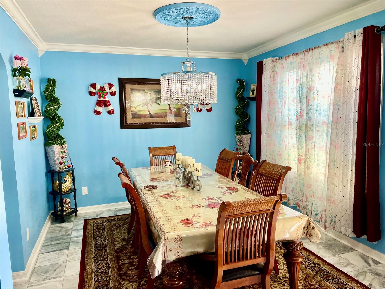
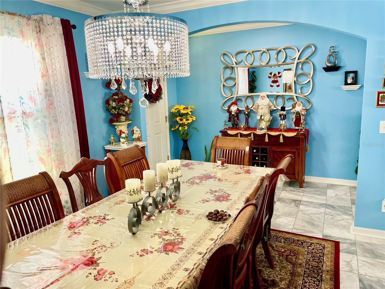
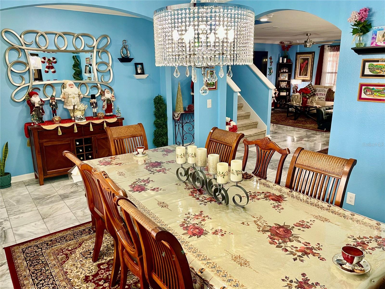
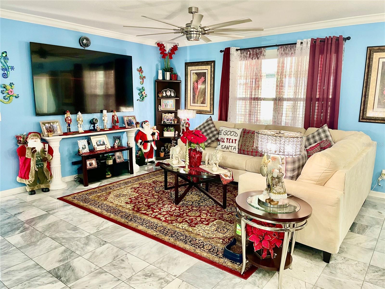
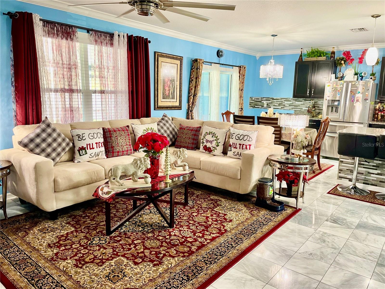
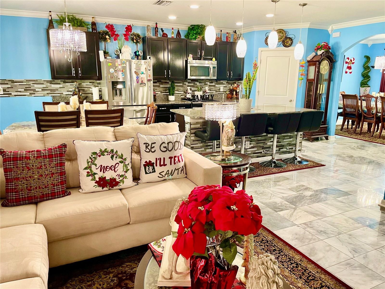
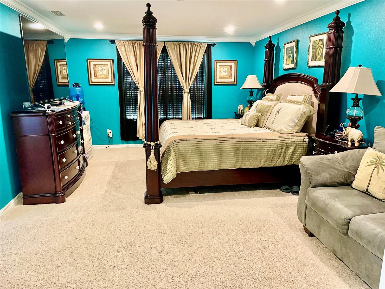
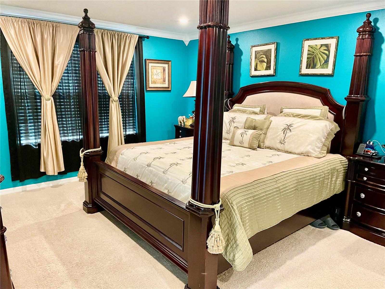
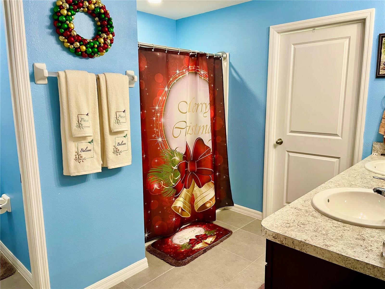
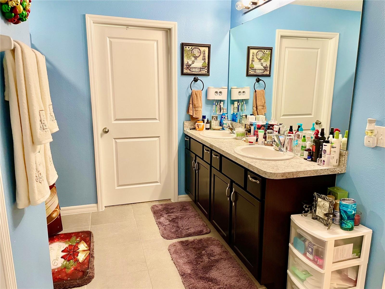
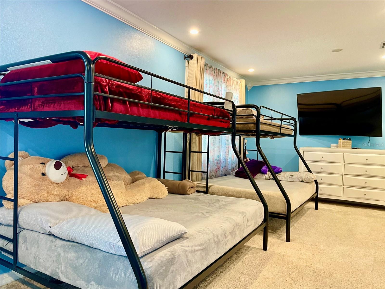
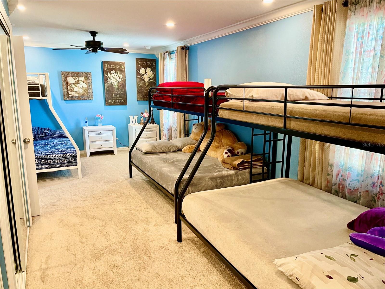
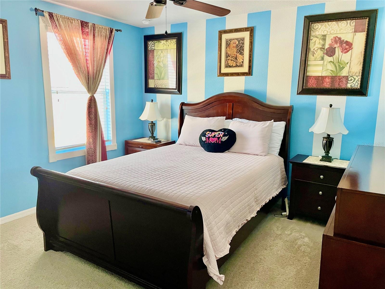
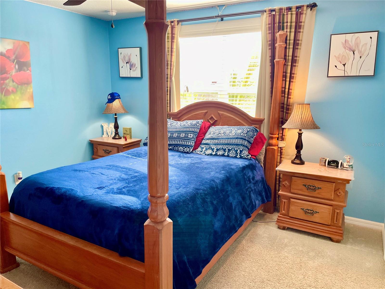
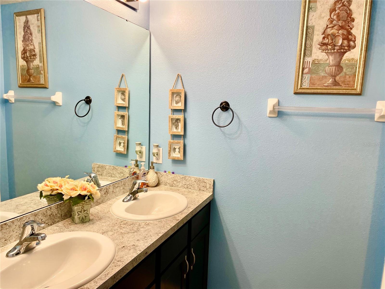
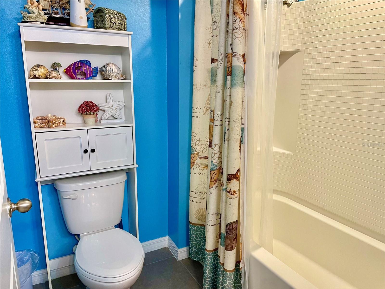
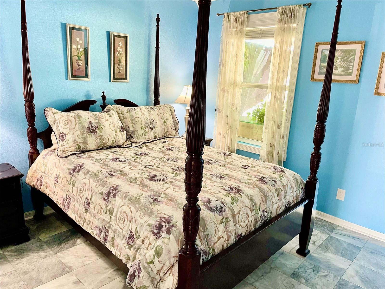
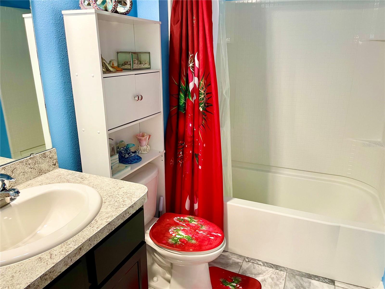
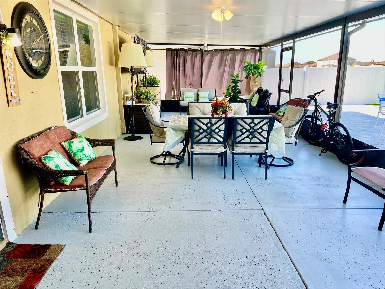
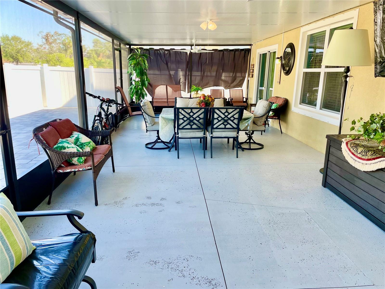
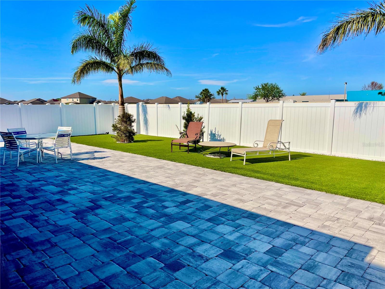
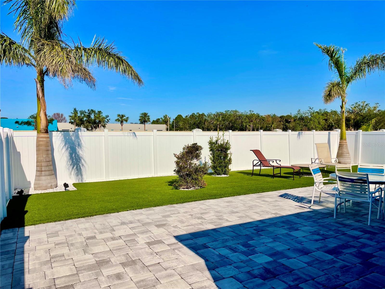
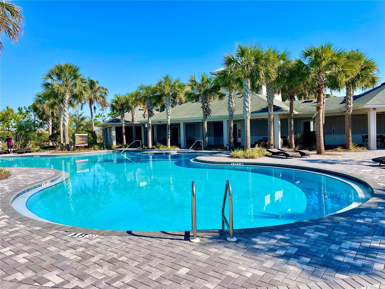
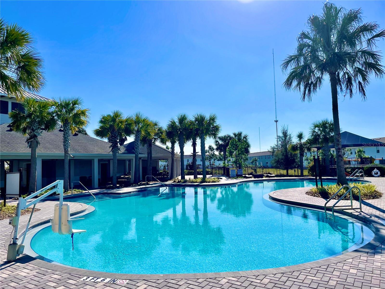
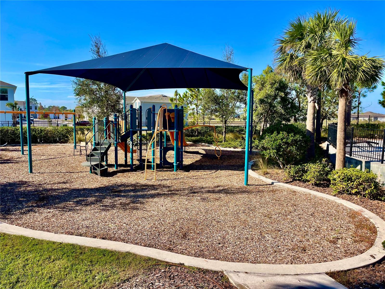
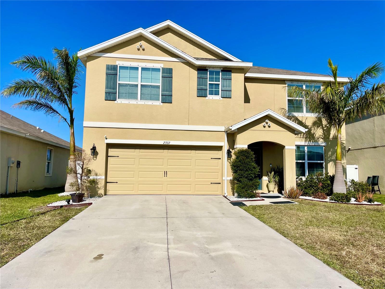
- MLS#: A4633432 ( Residential )
- Street Address: 2337 Mizner Bay Avenue
- Viewed: 12
- Price: $525,000
- Price sqft: $170
- Waterfront: No
- Year Built: 2018
- Bldg sqft: 3094
- Bedrooms: 5
- Total Baths: 3
- Full Baths: 3
- Garage / Parking Spaces: 2
- Days On Market: 14
- Additional Information
- Geolocation: 27.4811 / -82.5339
- County: MANATEE
- City: BRADENTON
- Zipcode: 34208
- Subdivision: Villages Of Glen Creek Ph 1a
- Elementary School: Samoset
- Middle School: Carlos E. Haile
- High School: Lakewood Ranch
- Provided by: RE/MAX ALLIANCE GROUP
- Contact: Antonio Paternostro
- 941-360-7777

- DMCA Notice
-
DescriptionExquisite 5 Bed, 3 Bath Home with Stunning Charm Throughout. A Seamless Flow Between the Living, Dining, and Kitchen Areas Makes It Ideal for Gatherings and Everyday Living. Granite Countertops and Updated Cabinetry Combine Style and Functionality. Tasteful Light Fixtures and Crown Molding Throughout the Home Add a Touch of Elegance. Impressive Ceramic Tile Enhances the Homes Modern Appeal. This Home Boasts 2 Extra Large Bedrooms Perfect for Families. Second Floor Laundry is Conveniently Located for Easy Access. Step Out Onto the Large Lanai, Perfect for Enjoying Morning Coffee or Evening Relaxation. The Spacious Backyard is Designed for Entertaining, Whether Its Barbecues or Outdoor Games. Enjoy Access to a Resort Style Community Pool and a Playground Designed for Family Fun. The Villages of Glen Creek is a Deed Restricted Community That is In Close Proximity to Lakewood Ranch, I75, UTC, Sarasota/Bradenton Airport, Downtown Bradenton, Manatee River, and World Famous Beaches.
Property Location and Similar Properties
All
Similar
Features
Appliances
- Dishwasher
- Dryer
- Microwave
- Range
- Refrigerator
- Washer
Home Owners Association Fee
- 247.00
Association Name
- Tess Gurrea
Association Phone
- 813-565-4663
Builder Model
- Hayden
Builder Name
- D.R. Horton
Carport Spaces
- 0.00
Close Date
- 0000-00-00
Cooling
- Central Air
Country
- US
Covered Spaces
- 0.00
Exterior Features
- Sliding Doors
Fencing
- Fenced
- Vinyl
Flooring
- Carpet
- Ceramic Tile
Garage Spaces
- 2.00
Heating
- Central
- Electric
High School
- Lakewood Ranch High
Interior Features
- Ceiling Fans(s)
- Crown Molding
- High Ceilings
- Open Floorplan
- PrimaryBedroom Upstairs
- Split Bedroom
- Thermostat
- Walk-In Closet(s)
Legal Description
- LOT 10
- VILLAGES OF GLEN CREEK PH 1A PI#13821.1050/9
Levels
- Two
Living Area
- 2616.00
Middle School
- Carlos E. Haile Middle
Area Major
- 34208 - Bradenton/Braden River
Net Operating Income
- 0.00
Occupant Type
- Owner
Parcel Number
- 1382110509
Parking Features
- Garage Door Opener
Pets Allowed
- Yes
Property Condition
- Completed
Property Type
- Residential
Roof
- Shingle
School Elementary
- Samoset Elementary
Sewer
- Public Sewer
Tax Year
- 2023
Township
- 34
Utilities
- BB/HS Internet Available
- Cable Connected
- Electricity Connected
- Public
- Sewer Connected
- Underground Utilities
- Water Connected
Views
- 12
Virtual Tour Url
- https://www.propertypanorama.com/instaview/stellar/A4633432
Water Source
- Public
Year Built
- 2018
Zoning Code
- BR_R-1
Listing Data ©2025 Greater Fort Lauderdale REALTORS®
Listings provided courtesy of The Hernando County Association of Realtors MLS.
Listing Data ©2025 REALTOR® Association of Citrus County
Listing Data ©2025 Royal Palm Coast Realtor® Association
The information provided by this website is for the personal, non-commercial use of consumers and may not be used for any purpose other than to identify prospective properties consumers may be interested in purchasing.Display of MLS data is usually deemed reliable but is NOT guaranteed accurate.
Datafeed Last updated on January 10, 2025 @ 12:00 am
©2006-2025 brokerIDXsites.com - https://brokerIDXsites.com

