
- Lori Ann Bugliaro P.A., REALTOR ®
- Tropic Shores Realty
- Helping My Clients Make the Right Move!
- Mobile: 352.585.0041
- Fax: 888.519.7102
- 352.585.0041
- loribugliaro.realtor@gmail.com
Contact Lori Ann Bugliaro P.A.
Schedule A Showing
Request more information
- Home
- Property Search
- Search results
- 730 40th Street, SARASOTA, FL 34234
Property Photos
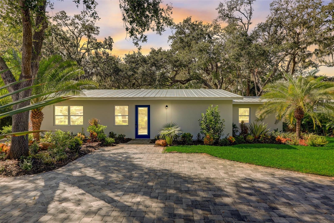

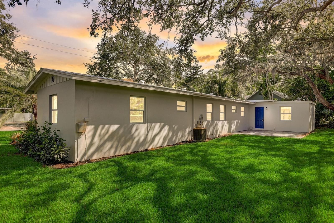
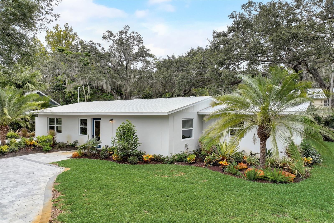
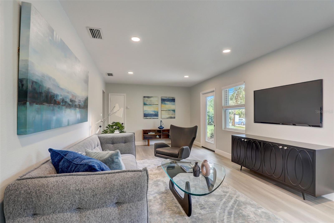
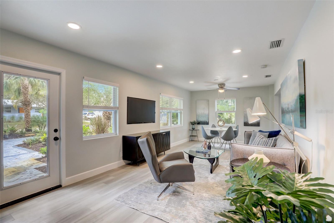
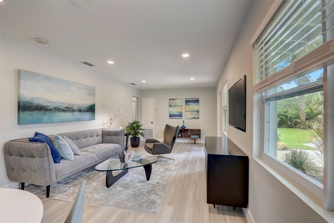
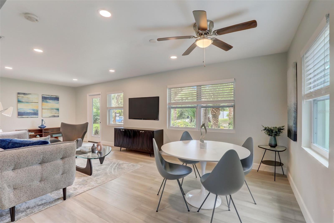
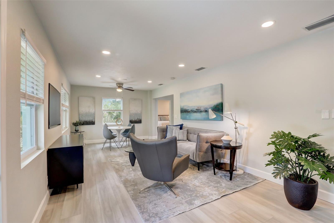
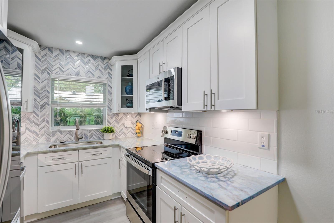
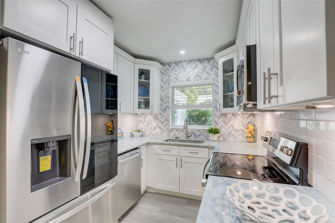
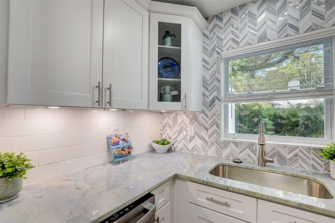
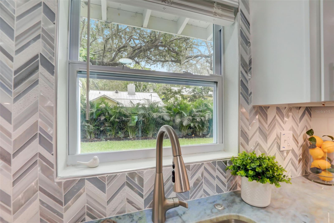
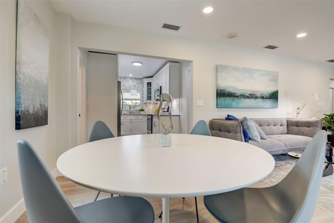
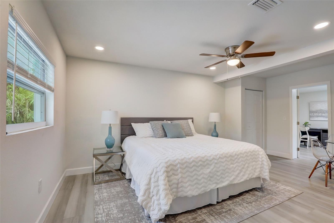
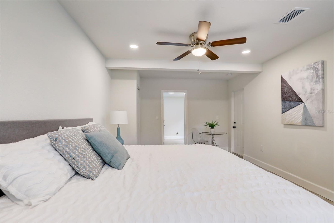
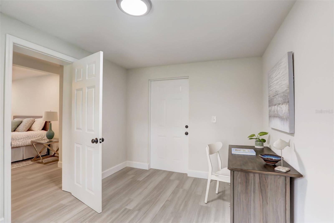
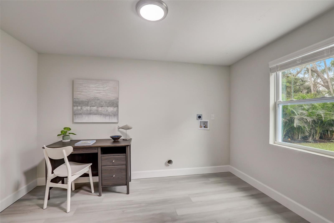
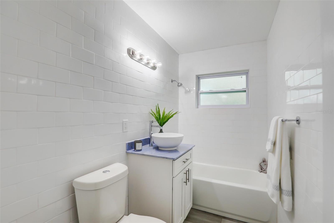
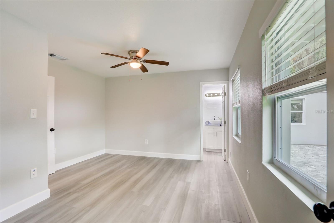
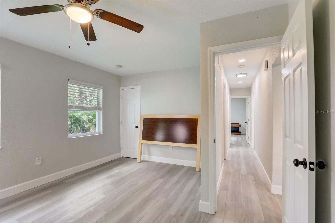
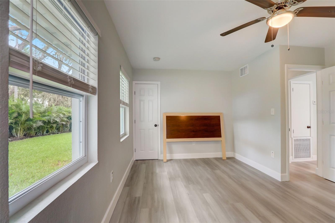
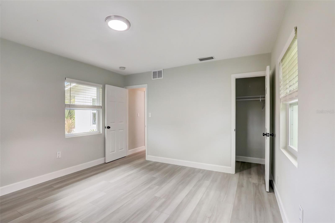
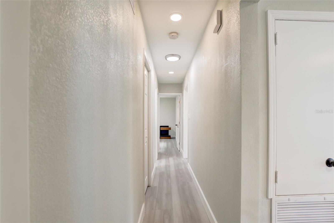
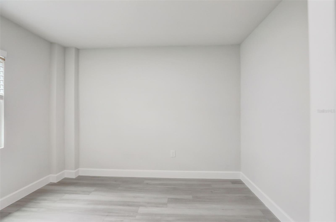
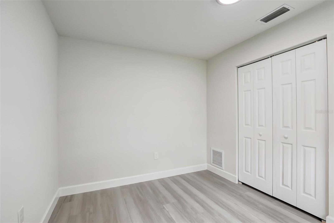
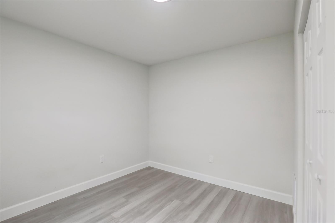
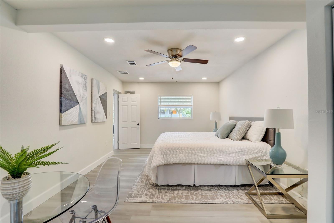
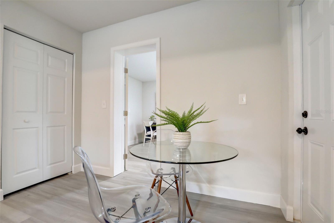
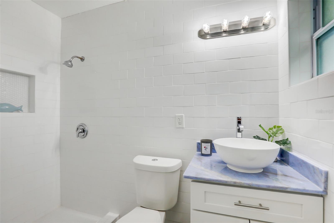
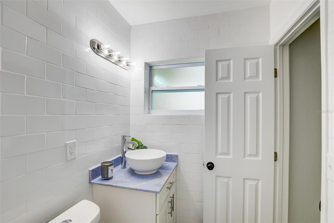
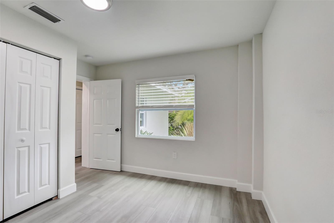
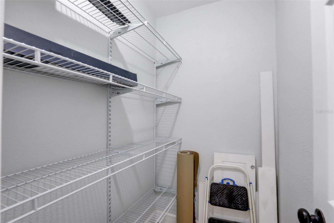
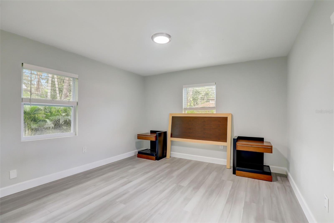
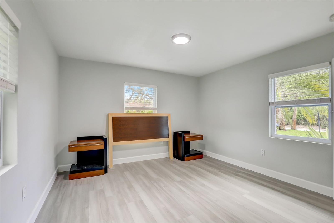
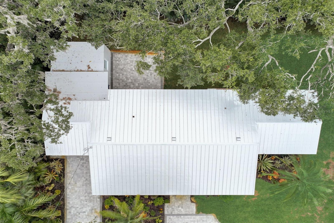
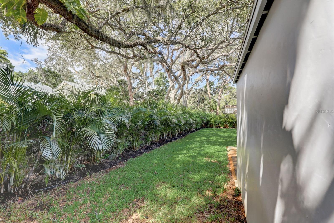
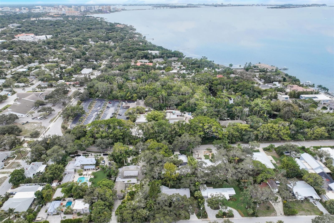
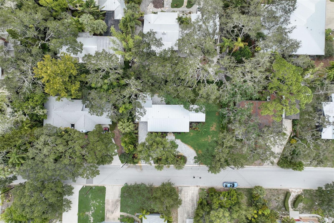
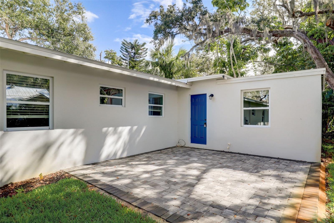
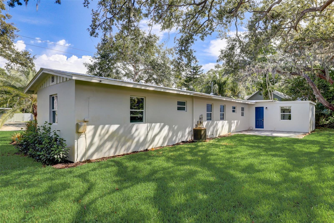
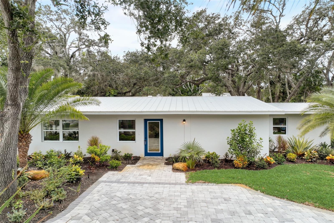
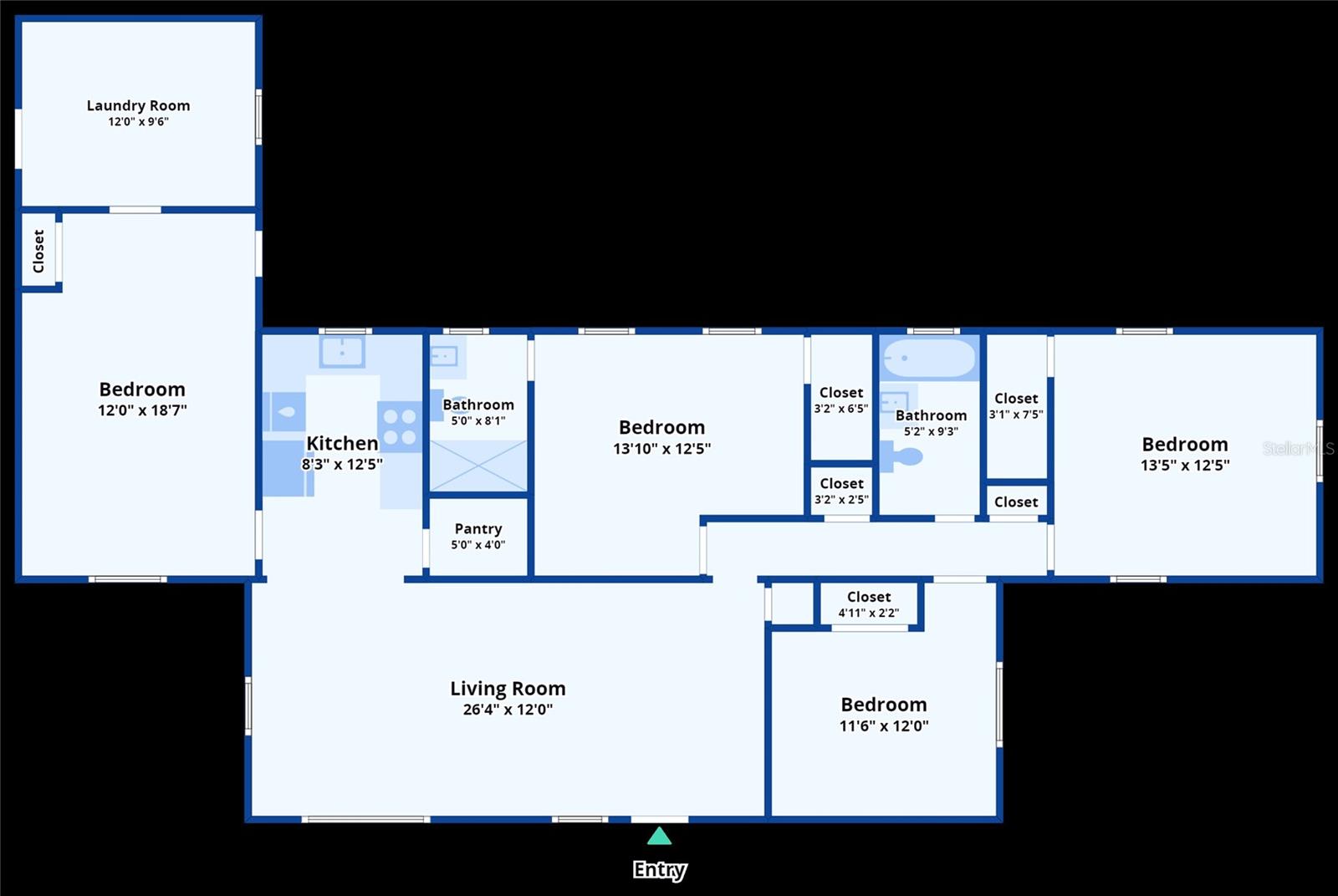
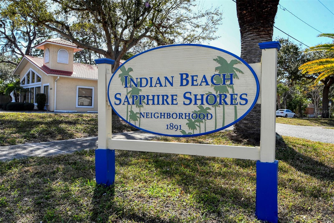
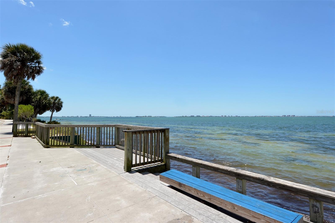
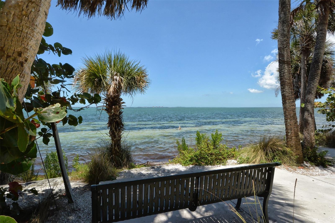
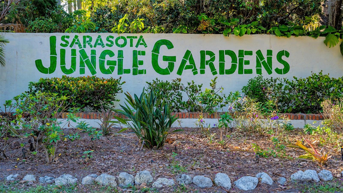
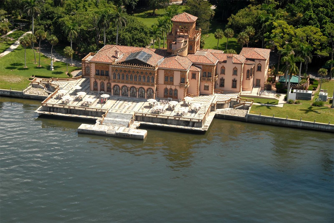
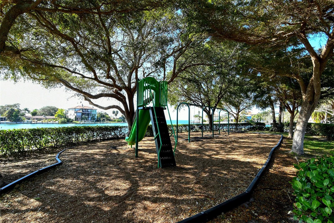
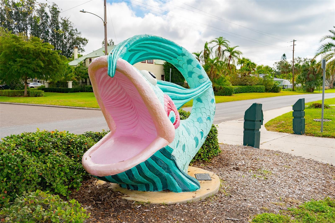
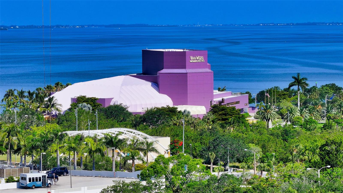
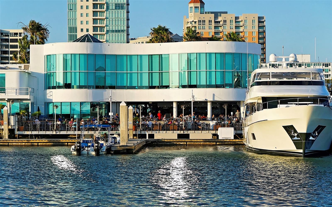
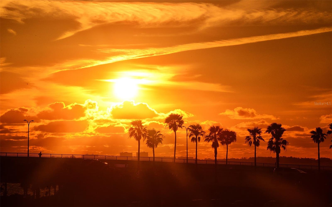
- MLS#: A4633482 ( Residential )
- Street Address: 730 40th Street
- Viewed: 99
- Price: $725,000
- Price sqft: $416
- Waterfront: No
- Year Built: 1994
- Bldg sqft: 1742
- Bedrooms: 4
- Total Baths: 3
- Full Baths: 3
- Days On Market: 299
- Additional Information
- Geolocation: 27.3692 / -82.5564
- County: SARASOTA
- City: SARASOTA
- Zipcode: 34234
- Subdivision: Indian Beach Map Of
- Elementary School: Bay Haven Sch of Basics Plus E
- Middle School: Booker Middle
- High School: Booker High
- Provided by: THE RAY WILLIAMS GROUP LLC
- Contact: Ray Williams
- 941-320-5094

- DMCA Notice
-
DescriptionWelcome to Sapphire Shores, this property is on almost a quarter acre. This stunning 2023 25 completely remodeled Mid Century Modern residence is nestled in the highly sought after Indian Beach/Sapphire Shores community of Sarasota. No expense was spared in transforming this gem into a luxurious haven, offering 4 bedrooms, 3 baths. Two outdoor relaxation areas, and a privacy fenced yard. The in law suite with full bath, is perfect for guests, Airbnb, or a work from home office. New metal roof, aluminum soffit, and gutters, new AC system, hurricane impact windows and doors. New Kitchen, and appliances, New stackable washer and dryer. Newly furnished, and equipped. Experience the ultimate Gulf Coast lifestyle with this exceptional home, located West of the Trail, mere minutes from downtown Sarasota, St. Armands Circle, and the pristine sands of Lido Beach. Enjoy the perfect blend of timeless elegance and modern convenience in this exquisite property. Step inside to discover a thoughtfully designed interior, boasting high end finishes, an open concept layout, and an abundance of natural light. The spacious living areas flow seamlessly, creating an ideal setting for both relaxation and entertaining. The gourmet kitchen features state of the art appliances, custom cabinetry, and stunning Blue Onyx countertops, making it a chefs dream. Come take a new look! Move in Ready!
Property Location and Similar Properties
All
Similar
Features
Appliances
- Built-In Oven
- Cooktop
- Dishwasher
- Disposal
- Electric Water Heater
- Exhaust Fan
- Freezer
- Ice Maker
- Microwave
- Refrigerator
Home Owners Association Fee
- 0.00
Carport Spaces
- 0.00
Close Date
- 0000-00-00
Cooling
- Central Air
Country
- US
Covered Spaces
- 0.00
Exterior Features
- Lighting
- Private Mailbox
Flooring
- Ceramic Tile
- Luxury Vinyl
Furnished
- Negotiable
Garage Spaces
- 0.00
Heating
- Central
High School
- Booker High
Insurance Expense
- 0.00
Interior Features
- Ceiling Fans(s)
- Kitchen/Family Room Combo
- Living Room/Dining Room Combo
- Primary Bedroom Main Floor
Legal Description
- E 100 FT OF BLK 46 & THAT PORTION OF BLK 48 LYING BETWEEN SAID 100 FT & HARD RD LESS S 130 FT THEREOF MAP OF INDIAN BEACH
Levels
- One
Living Area
- 1598.00
Lot Features
- City Limits
- Landscaped
Middle School
- Booker Middle
Area Major
- 34234 - Sarasota
Net Operating Income
- 0.00
Occupant Type
- Owner
Open Parking Spaces
- 0.00
Other Expense
- 0.00
Parcel Number
- 2004140018
Parking Features
- Circular Driveway
- Driveway
- Off Street
- On Street
Possession
- Close Of Escrow
Property Condition
- Completed
Property Type
- Residential
Roof
- Metal
School Elementary
- Bay Haven Sch of Basics Plus Elementary
Sewer
- Public Sewer
Style
- Contemporary
- Mid-Century Modern
Tax Year
- 2024
Township
- 36S
Utilities
- BB/HS Internet Available
- Cable Available
- Cable Connected
- Electricity Connected
- Fiber Optics
- Natural Gas Available
- Phone Available
- Public
- Sewer Connected
- Sprinkler Well
- Water Connected
View
- Garden
- Trees/Woods
Views
- 99
Virtual Tour Url
- https://pix360.com/phototour3/40151/
Water Source
- Public
Year Built
- 1994
Zoning Code
- RSF2
Disclaimer: All information provided is deemed to be reliable but not guaranteed.
Listing Data ©2025 Greater Fort Lauderdale REALTORS®
Listings provided courtesy of The Hernando County Association of Realtors MLS.
Listing Data ©2025 REALTOR® Association of Citrus County
Listing Data ©2025 Royal Palm Coast Realtor® Association
The information provided by this website is for the personal, non-commercial use of consumers and may not be used for any purpose other than to identify prospective properties consumers may be interested in purchasing.Display of MLS data is usually deemed reliable but is NOT guaranteed accurate.
Datafeed Last updated on November 6, 2025 @ 12:00 am
©2006-2025 brokerIDXsites.com - https://brokerIDXsites.com
Sign Up Now for Free!X
Call Direct: Brokerage Office: Mobile: 352.585.0041
Registration Benefits:
- New Listings & Price Reduction Updates sent directly to your email
- Create Your Own Property Search saved for your return visit.
- "Like" Listings and Create a Favorites List
* NOTICE: By creating your free profile, you authorize us to send you periodic emails about new listings that match your saved searches and related real estate information.If you provide your telephone number, you are giving us permission to call you in response to this request, even if this phone number is in the State and/or National Do Not Call Registry.
Already have an account? Login to your account.

