
- Lori Ann Bugliaro P.A., REALTOR ®
- Tropic Shores Realty
- Helping My Clients Make the Right Move!
- Mobile: 352.585.0041
- Fax: 888.519.7102
- 352.585.0041
- loribugliaro.realtor@gmail.com
Contact Lori Ann Bugliaro P.A.
Schedule A Showing
Request more information
- Home
- Property Search
- Search results
- 14019 18th Place E, BRADENTON, FL 34212
Property Photos
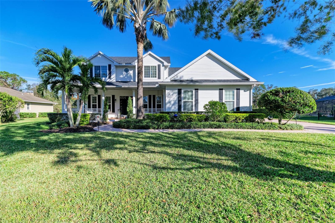

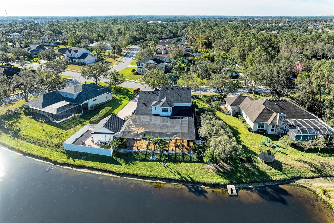
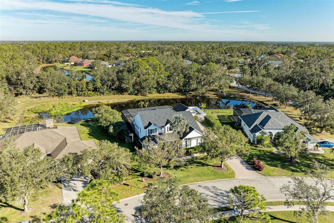
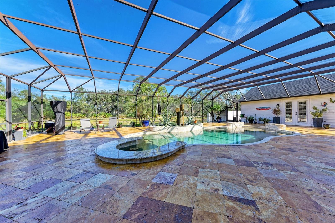
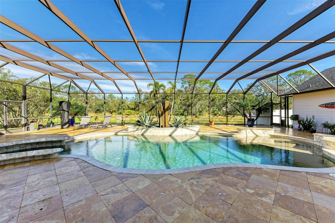
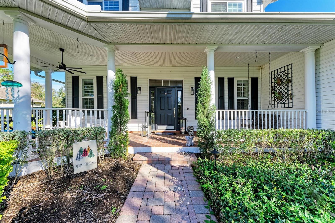
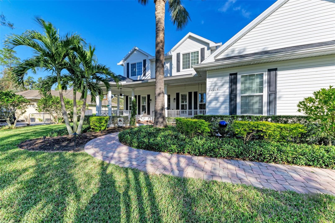
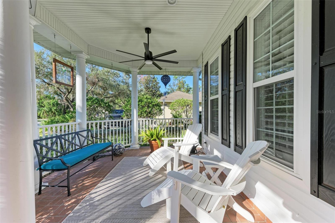
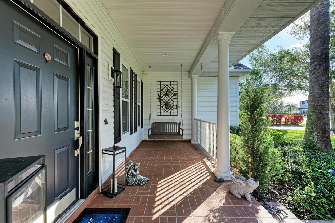
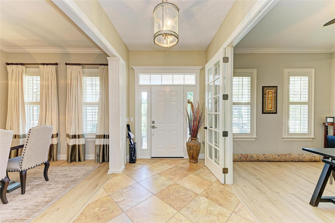
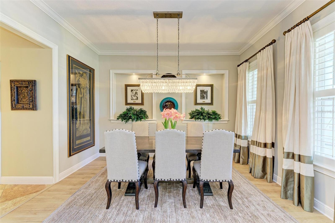
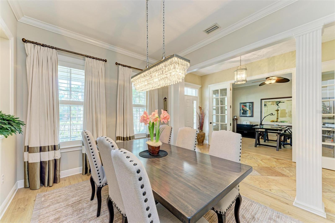
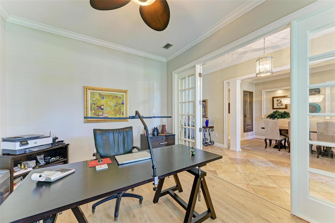
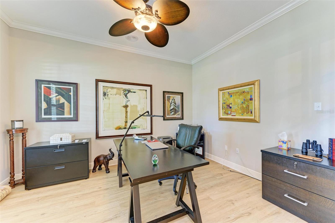
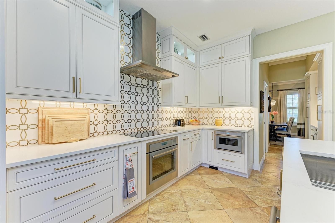
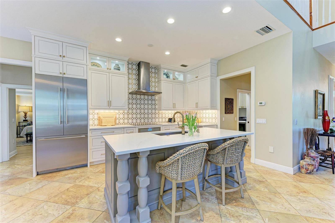
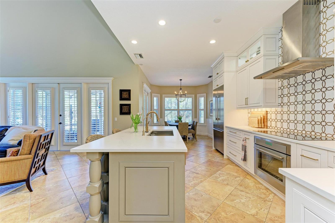
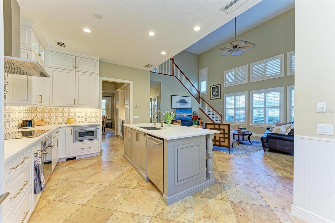
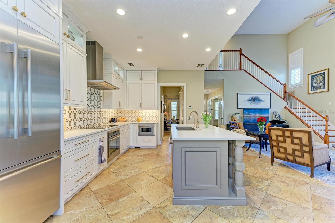
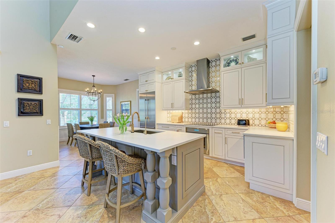
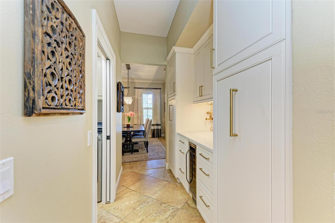
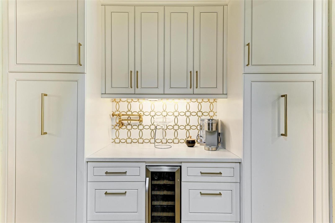
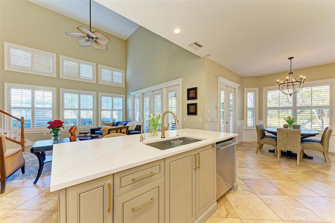
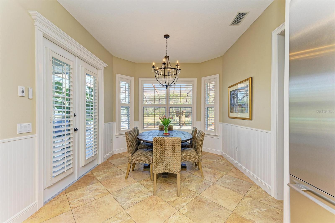
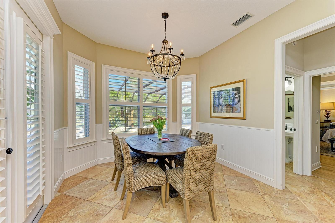
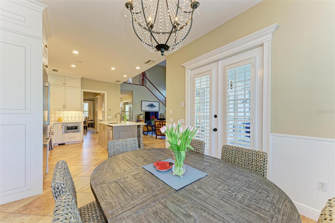
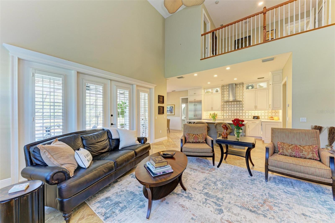
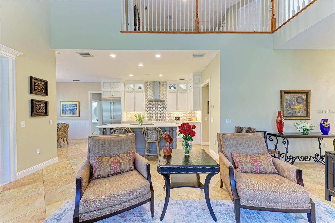
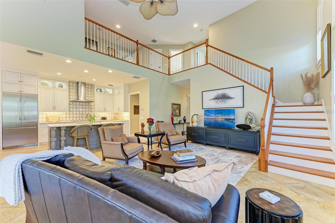
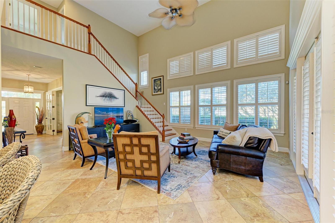
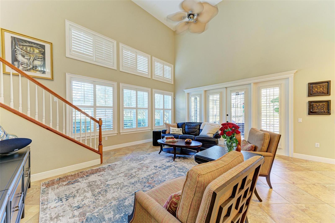
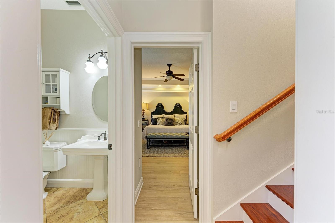
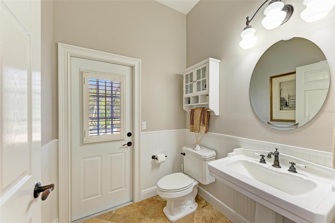
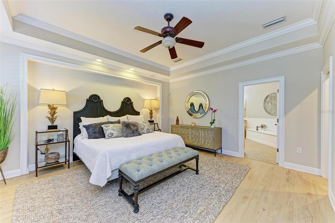
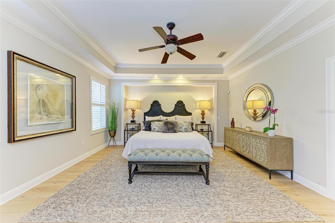
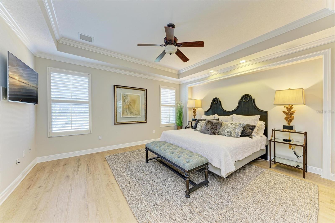
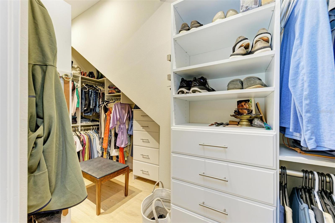
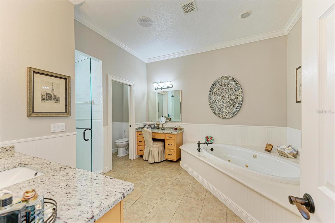
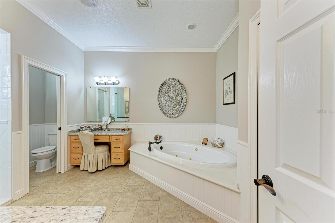
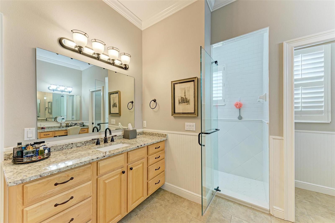
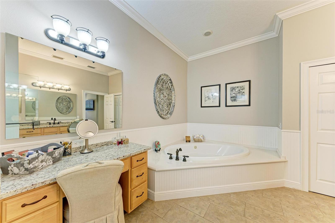
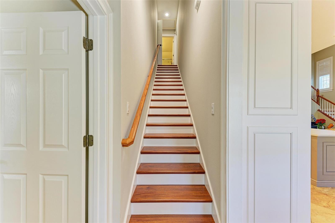
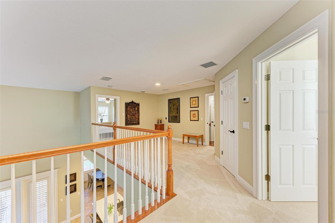
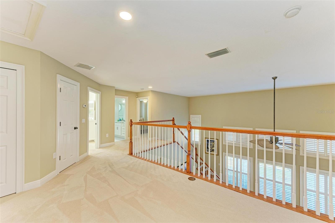
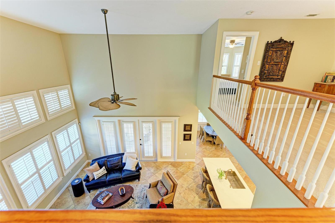
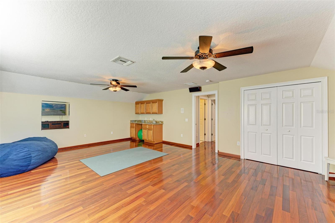
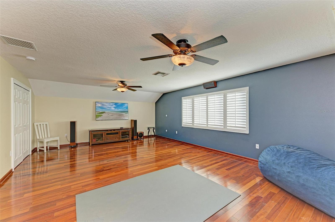
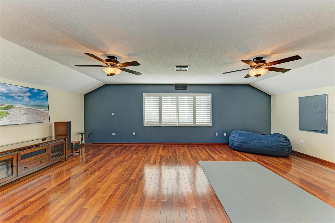
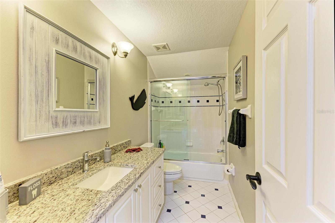
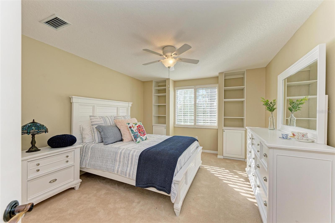
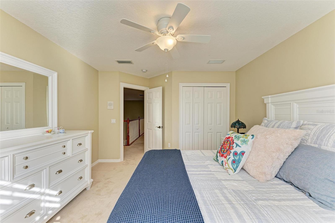
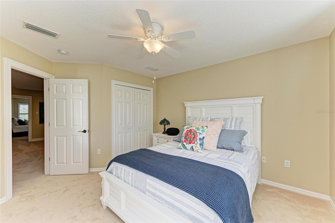
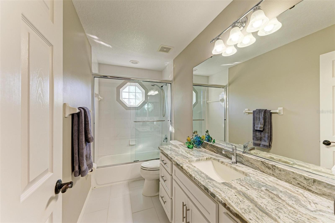
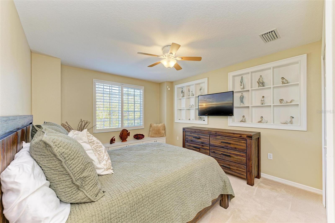
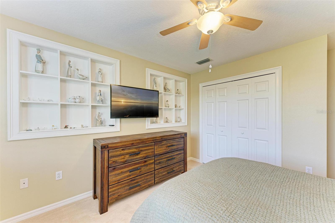
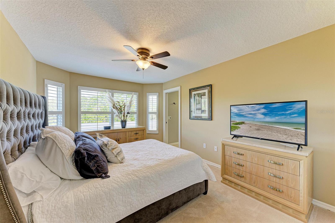
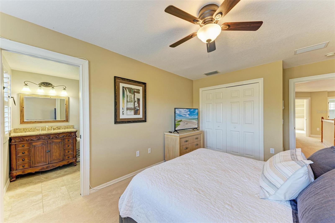
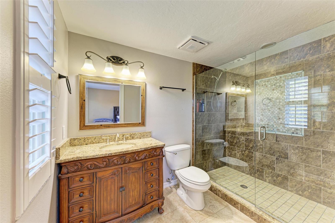
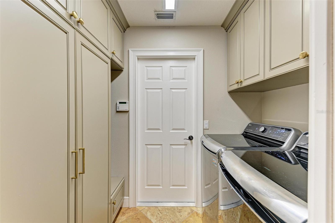
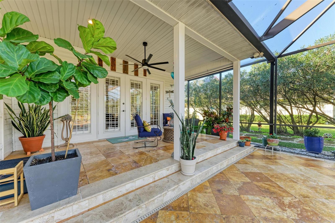
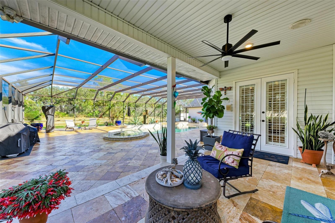
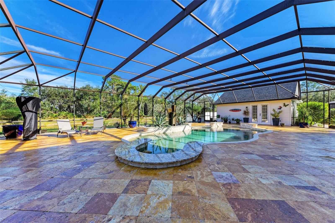
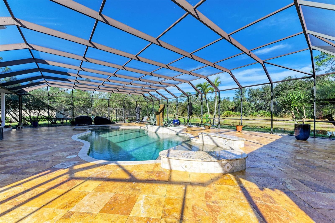
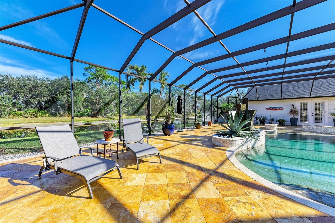
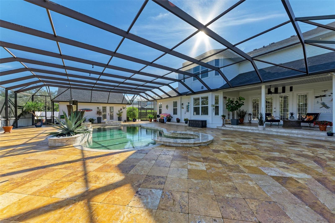
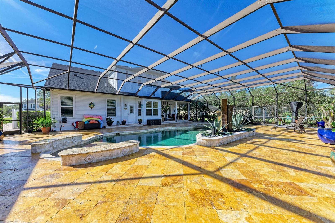
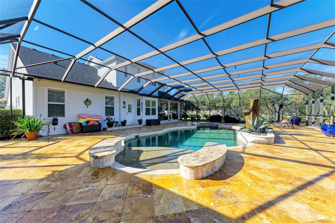
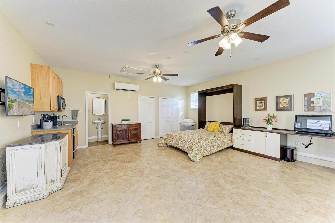
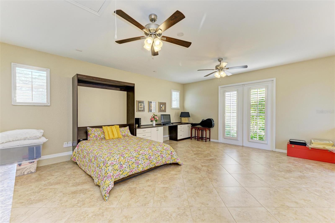
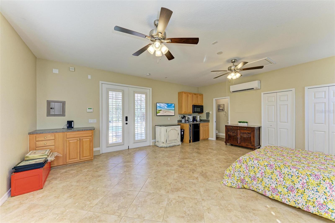
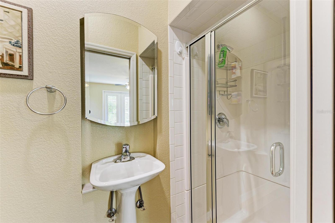
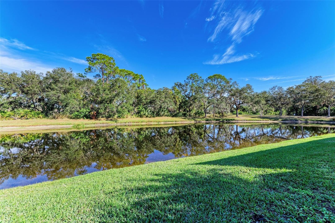
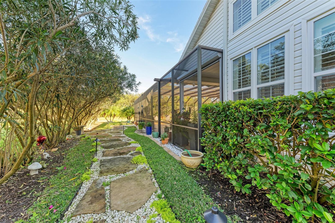
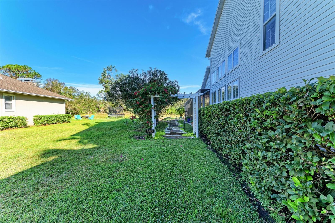
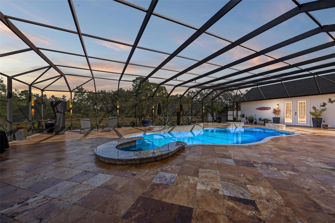
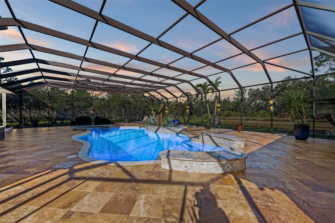
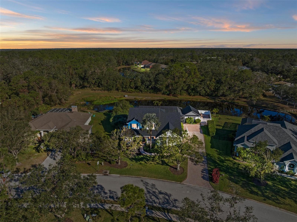
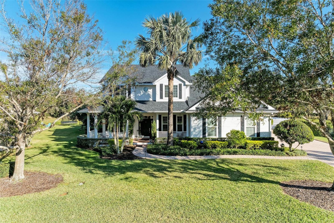
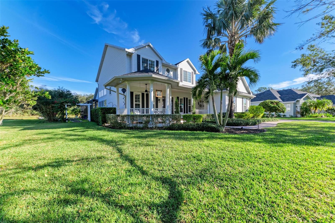
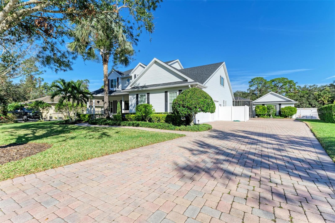
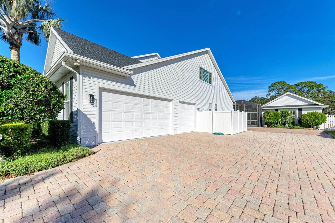
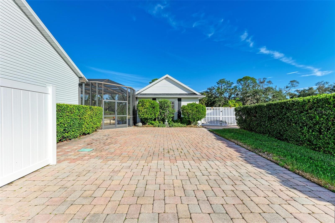
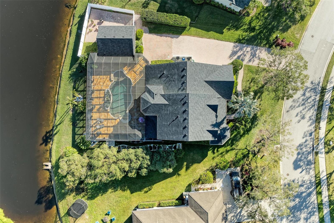
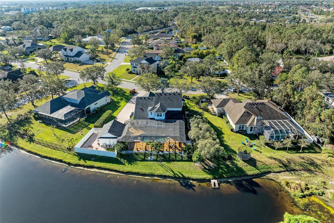
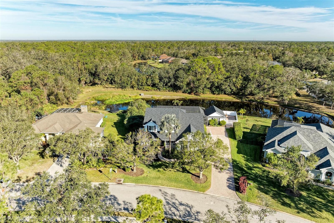
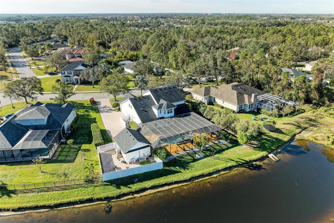
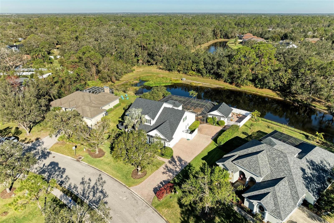
- MLS#: A4633506 ( Residential )
- Street Address: 14019 18th Place E
- Viewed: 2
- Price: $1,300,000
- Price sqft: $290
- Waterfront: Yes
- Wateraccess: Yes
- Waterfront Type: Lake,Pond
- Year Built: 2004
- Bldg sqft: 4483
- Bedrooms: 5
- Total Baths: 6
- Full Baths: 5
- 1/2 Baths: 1
- Garage / Parking Spaces: 3
- Days On Market: 3
- Additional Information
- Geolocation: 27.4815 / -82.4004
- County: MANATEE
- City: BRADENTON
- Zipcode: 34212
- Subdivision: Mill Creek Ph Viia
- Elementary School: Gene Witt Elementary
- Middle School: Carlos E. Haile Middle
- High School: Lakewood Ranch High
- Provided by: COLDWELL BANKER REALTY
- Contact: Echo Belser PA
- 941-739-6777

- DMCA Notice
-
DescriptionMajestic Mill Creek Estate Settled in the heart of the coveted Mill Creek community, this extraordinary 5 bedroom, 5.5 bathroom home, complete with a detached in law apartment, redefines elegance and comfort. With a breathtaking lake and preserve backdrop, this estate offers the perfect balance of luxury and serenity. Step inside to discover a stunningly remodeled chefs kitchen, complete with top of the line appliances, sleek finishes, and a layout designed for effortless entertaining. A butlers pantry with a convenient pot filler adds a touch of luxury, perfect for brewing your morning coffee. The spacious and inviting primary suite is a true retreat, featuring serene views and a spa like bathroom. The expansive outdoor living space is equally impressive, a 3,000 sq. ft. travertine pool patio that connects seamlessly to the detached in law apartment via the pool screen. The spectacular pool, surrounded by lush landscaping, creates a private oasis for relaxation and gatherings. The charm continues with a welcoming front porch, a side load 3 car attached garage, and new energy efficient windows that enhance comfort and savings. Additional updates include a new roof (2022) and immaculate landscaping that enhances the homes curb appeal. This is more than a houseits a lifestyle. Schedule your private showing today to experience the magic of this Mill Creek masterpiece!
Property Location and Similar Properties
All
Similar
Features
Waterfront Description
- Lake
- Pond
Appliances
- Bar Fridge
- Cooktop
- Dishwasher
- Disposal
- Dryer
- Electric Water Heater
- Microwave
- Range
- Range Hood
- Refrigerator
- Washer
- Wine Refrigerator
Association Amenities
- Playground
Home Owners Association Fee
- 600.00
Home Owners Association Fee Includes
- Common Area Taxes
Association Name
- Justin Gonzalez
Association Phone
- 941-529-9595
Carport Spaces
- 0.00
Close Date
- 0000-00-00
Cooling
- Central Air
Country
- US
Covered Spaces
- 0.00
Exterior Features
- Gray Water System
- Irrigation System
- Lighting
- Rain Gutters
- Sliding Doors
Fencing
- Fenced
Flooring
- Carpet
- Ceramic Tile
- Laminate
- Wood
Furnished
- Negotiable
Garage Spaces
- 3.00
Green Energy Efficient
- Appliances
- Windows
Heating
- Central
High School
- Lakewood Ranch High
Interior Features
- Built-in Features
- Cathedral Ceiling(s)
- Ceiling Fans(s)
- Central Vaccum
- Crown Molding
- Dry Bar
- Eat-in Kitchen
- High Ceilings
- Kitchen/Family Room Combo
- Primary Bedroom Main Floor
- Solid Wood Cabinets
- Split Bedroom
- Stone Counters
- Walk-In Closet(s)
- Window Treatments
Legal Description
- LOT 7002 MILL CREEK PHASE VII A PI#5687.0110/9
Levels
- Two
Living Area
- 3876.00
Lot Features
- In County
- Oversized Lot
Middle School
- Carlos E. Haile Middle
Area Major
- 34212 - Bradenton
Net Operating Income
- 0.00
Occupant Type
- Owner
Other Structures
- Guest House
Parcel Number
- 568701109
Parking Features
- Garage Door Opener
- Garage Faces Side
- Off Street
- Oversized
Pets Allowed
- Yes
Pool Features
- Fiber Optic Lighting
- Gunite
- Heated
- In Ground
- Salt Water
- Screen Enclosure
Possession
- Close of Escrow
Property Type
- Residential
Roof
- Shingle
School Elementary
- Gene Witt Elementary
Sewer
- Public Sewer
Style
- Colonial
Tax Year
- 2024
Township
- 34
Utilities
- Cable Connected
- Electricity Connected
- Public
- Sewer Connected
- Street Lights
- Underground Utilities
- Water Connected
View
- Trees/Woods
- Water
Virtual Tour Url
- https://zillow.com/view-imx/5ff00c01-57cf-4787-9463-51e414dc9b7d?initialViewType=pano&setAttribution=mls&utm_source=dashboard&wl=1
Water Source
- Public
Year Built
- 2004
Zoning Code
- PDR
Listing Data ©2025 Greater Fort Lauderdale REALTORS®
Listings provided courtesy of The Hernando County Association of Realtors MLS.
Listing Data ©2025 REALTOR® Association of Citrus County
Listing Data ©2025 Royal Palm Coast Realtor® Association
The information provided by this website is for the personal, non-commercial use of consumers and may not be used for any purpose other than to identify prospective properties consumers may be interested in purchasing.Display of MLS data is usually deemed reliable but is NOT guaranteed accurate.
Datafeed Last updated on January 7, 2025 @ 12:00 am
©2006-2025 brokerIDXsites.com - https://brokerIDXsites.com

