
- Lori Ann Bugliaro P.A., REALTOR ®
- Tropic Shores Realty
- Helping My Clients Make the Right Move!
- Mobile: 352.585.0041
- Fax: 888.519.7102
- 352.585.0041
- loribugliaro.realtor@gmail.com
Contact Lori Ann Bugliaro P.A.
Schedule A Showing
Request more information
- Home
- Property Search
- Search results
- 606 19th Avenue W, PALMETTO, FL 34221
Property Photos
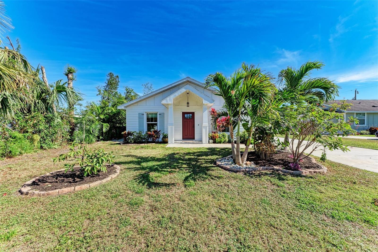

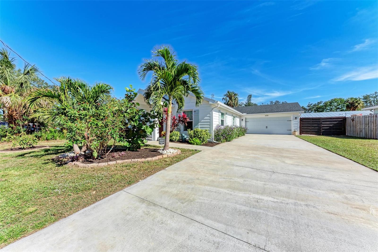
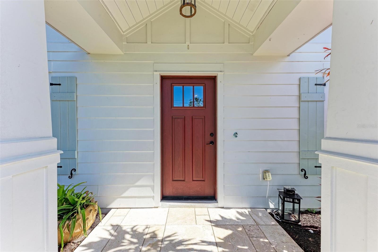
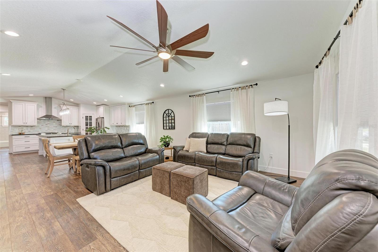
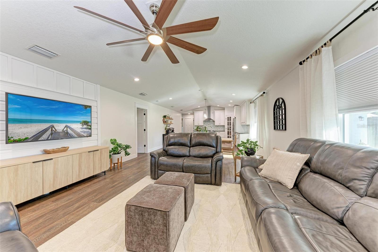
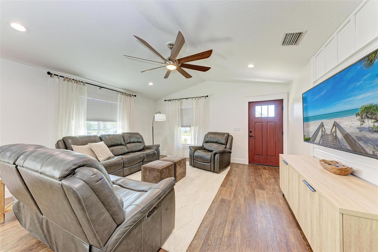
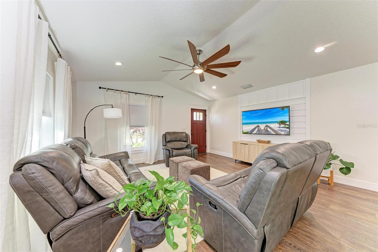
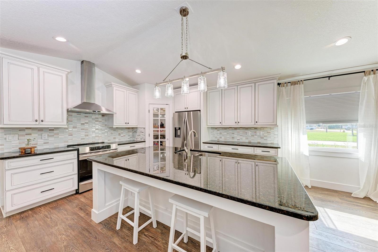
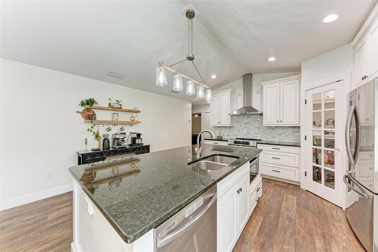
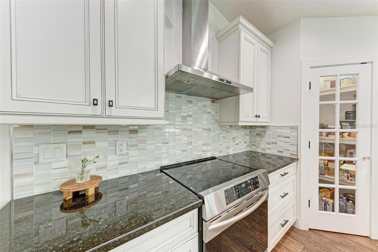
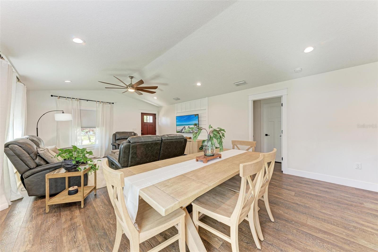
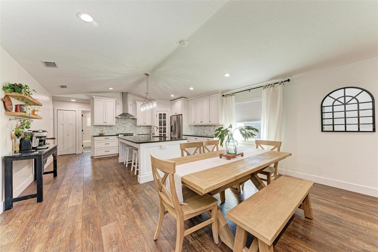
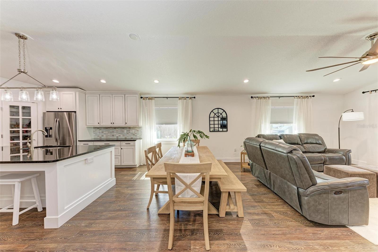
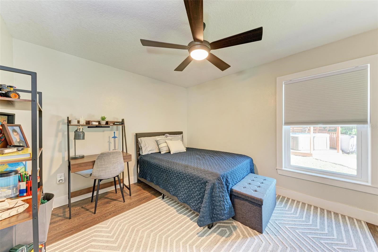
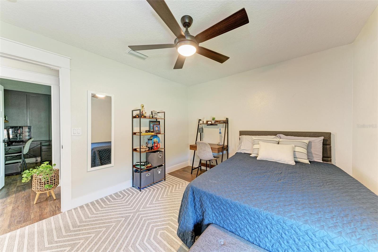
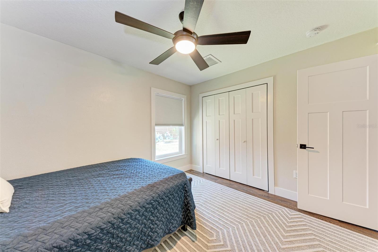
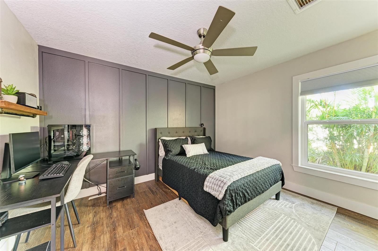
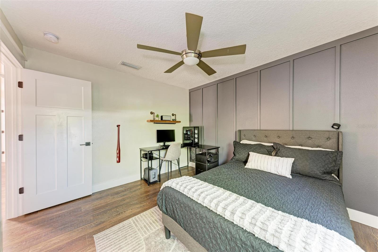
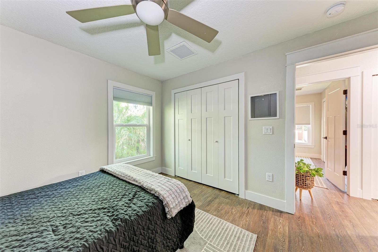
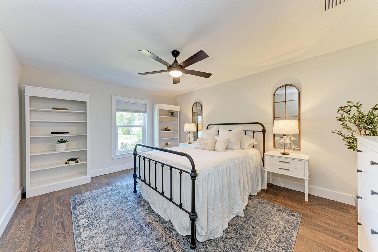
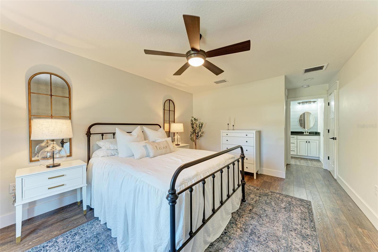
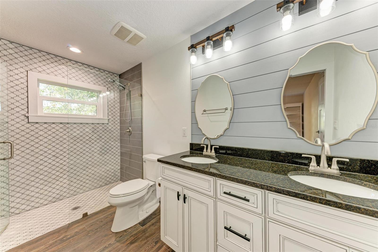
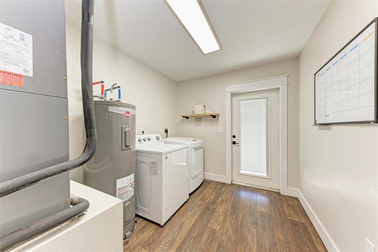
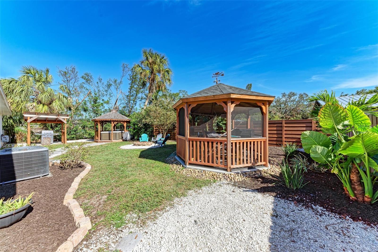
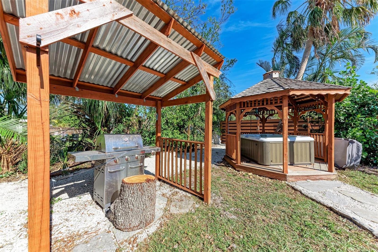
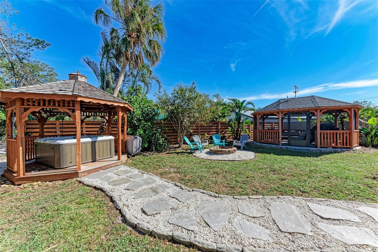
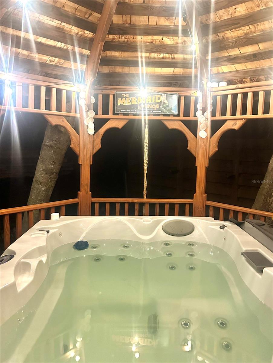
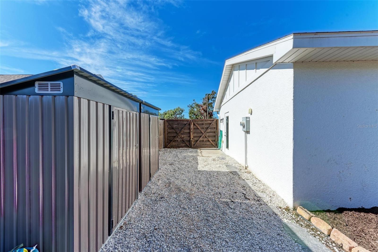
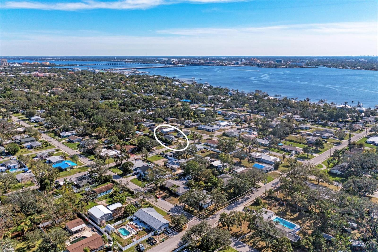
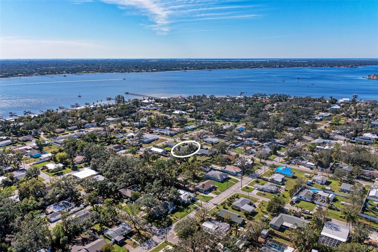
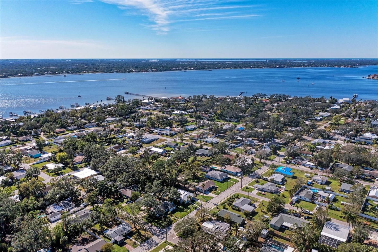
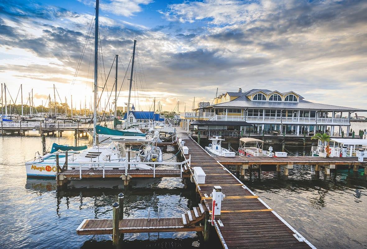
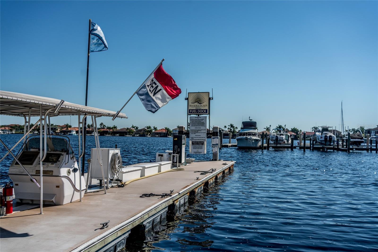
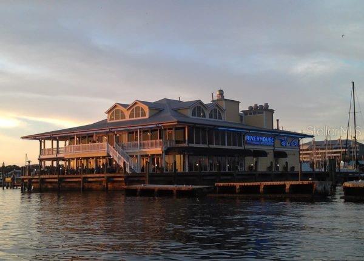

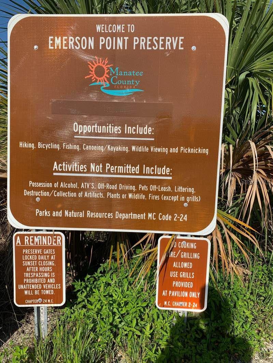
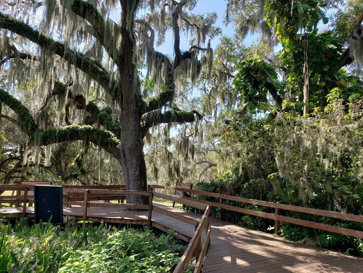

- MLS#: A4633811 ( Residential )
- Street Address: 606 19th Avenue W
- Viewed: 77
- Price: $539,900
- Price sqft: $262
- Waterfront: No
- Year Built: 2020
- Bldg sqft: 2060
- Bedrooms: 3
- Total Baths: 2
- Full Baths: 2
- Garage / Parking Spaces: 2
- Days On Market: 95
- Additional Information
- Geolocation: 27.5168 / -82.5878
- County: MANATEE
- City: PALMETTO
- Zipcode: 34221
- Subdivision: Sub Lot34 B2 Parrish Ad To Tow
- Elementary School: Palmetto Elementary MN
- Middle School: Lincoln Middle
- High School: Palmetto High
- Provided by: LPT REALTY
- Contact: Lori Skaggs
- 877-366-2213

- DMCA Notice
-
DescriptionThis stunning 3 bedroom, 2 bathroom home, built in 2020, is a true gem in West Palmetto! Every inch of this custom built home reflects exceptional quality and craftsmanship. Highlights include soaring cathedral ceilings, upgraded vinyl plank flooring, a gourmet kitchen with high end appliances including an induction stove and stainless steel wall mount range hood, custom wood cabinetry with abundant storage, blackout blinds, upgraded lighting, and impact windows with sun protection. The home's exterior features durable Hardie board siding, gutters, and a private, fenced backyard with a fire pit, two charming gazebos (both with electricity), and a sparkling jacuzziideal for unwinding. Youll also have ample space for boat, jet ski, camper, or side by side parking behind the double gate in the side yard. Enjoy peace of mind with NO HOA, CDD, or rental restrictions! Centrally located, this home offers easy access to shopping, dining, sports events, interstates, Safe Harbor Marina, Emerson Point Preserve, and more. This home stands out with its modern construction and high end finishes, offering a lifestyle of comfort and luxury. Schedule your private showing today and experience this incredible property firsthand!
Property Location and Similar Properties
All
Similar
Features
Appliances
- Dishwasher
- Disposal
- Electric Water Heater
- Exhaust Fan
- Microwave
- Range
Home Owners Association Fee
- 0.00
Builder Name
- Stinton Construction
- LLC
Carport Spaces
- 0.00
Close Date
- 0000-00-00
Cooling
- Central Air
Country
- US
Covered Spaces
- 0.00
Exterior Features
- Irrigation System
- Private Mailbox
- Rain Gutters
Fencing
- Wood
Flooring
- Ceramic Tile
- Luxury Vinyl
Furnished
- Unfurnished
Garage Spaces
- 2.00
Heating
- Central
- Electric
High School
- Palmetto High
Insurance Expense
- 0.00
Interior Features
- Cathedral Ceiling(s)
- Ceiling Fans(s)
- Eat-in Kitchen
- High Ceilings
- Kitchen/Family Room Combo
- Living Room/Dining Room Combo
- Open Floorplan
- Primary Bedroom Main Floor
- Split Bedroom
- Stone Counters
- Thermostat
- Walk-In Closet(s)
Legal Description
- LOTS 6 & 7 LESS S 80 FT SUB OF LOTS 3 & 4 BLK 2 JOHN PARRISH ADD PI#28730.1000/9
Levels
- One
Living Area
- 1620.00
Lot Features
- Flood Insurance Required
- City Limits
- Landscaped
- Near Marina
- Paved
Middle School
- Lincoln Middle
Area Major
- 34221 - Palmetto/Rubonia
Net Operating Income
- 0.00
Occupant Type
- Owner
Open Parking Spaces
- 0.00
Other Expense
- 0.00
Other Structures
- Gazebo
Parcel Number
- 2873010009
Parking Features
- Driveway
- Garage Door Opener
- Oversized
Possession
- Close of Escrow
Property Condition
- Completed
Property Type
- Residential
Roof
- Shingle
School Elementary
- Palmetto Elementary-MN
Sewer
- Public Sewer
Style
- Custom
Tax Year
- 2024
Township
- 34S
Utilities
- Cable Connected
- Electricity Connected
- Public
- Sewer Connected
- Sprinkler Recycled
- Water Connected
View
- Trees/Woods
Views
- 77
Virtual Tour Url
- https://www.propertypanorama.com/instaview/stellar/A4633811
Water Source
- Public
Year Built
- 2020
Zoning Code
- RS3
Listing Data ©2025 Greater Fort Lauderdale REALTORS®
Listings provided courtesy of The Hernando County Association of Realtors MLS.
Listing Data ©2025 REALTOR® Association of Citrus County
Listing Data ©2025 Royal Palm Coast Realtor® Association
The information provided by this website is for the personal, non-commercial use of consumers and may not be used for any purpose other than to identify prospective properties consumers may be interested in purchasing.Display of MLS data is usually deemed reliable but is NOT guaranteed accurate.
Datafeed Last updated on April 11, 2025 @ 12:00 am
©2006-2025 brokerIDXsites.com - https://brokerIDXsites.com

