
- Lori Ann Bugliaro P.A., REALTOR ®
- Tropic Shores Realty
- Helping My Clients Make the Right Move!
- Mobile: 352.585.0041
- Fax: 888.519.7102
- 352.585.0041
- loribugliaro.realtor@gmail.com
Contact Lori Ann Bugliaro P.A.
Schedule A Showing
Request more information
- Home
- Property Search
- Search results
- 545 Sanctuary Drive A803, LONGBOAT KEY, FL 34228
Property Photos
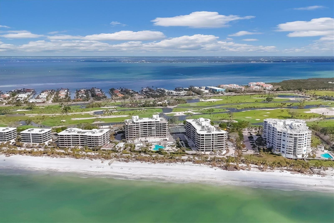

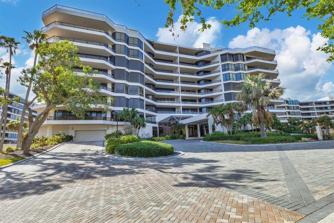
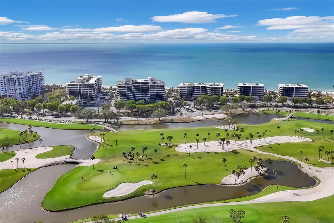
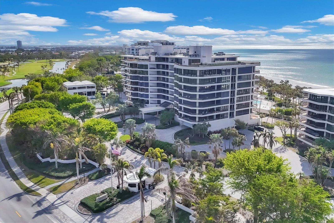
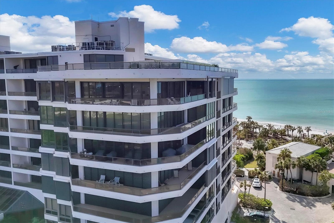
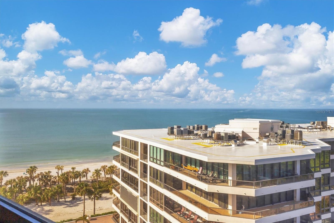
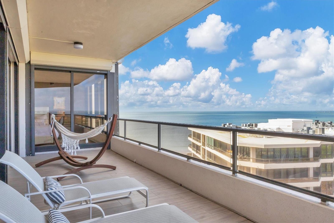
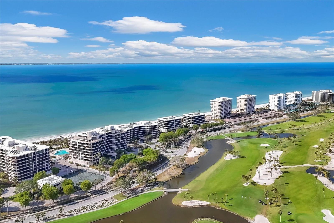
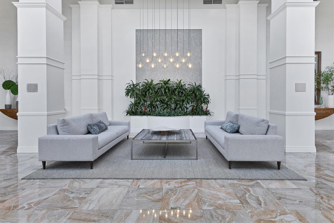
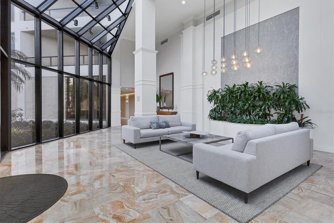
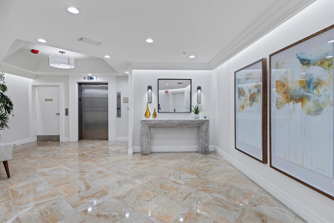
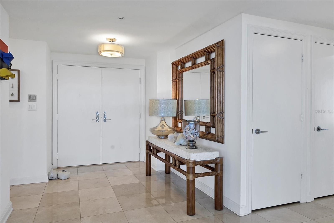
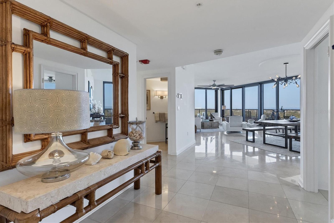
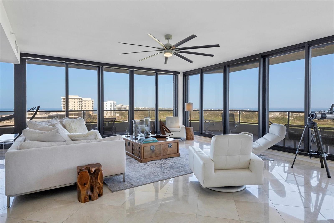
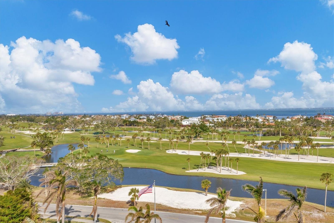
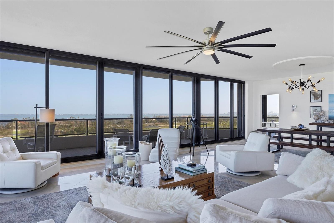
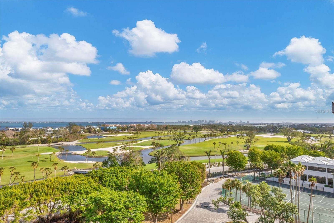
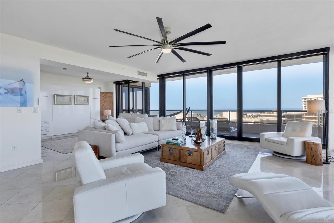
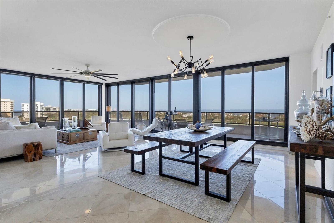
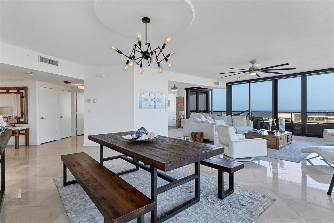
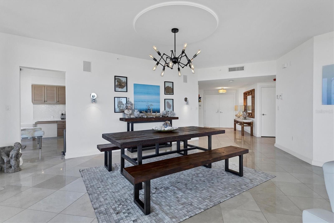
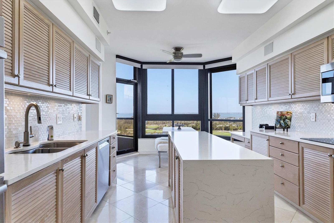
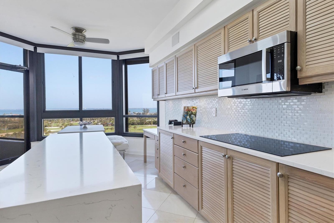
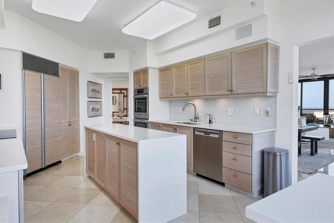
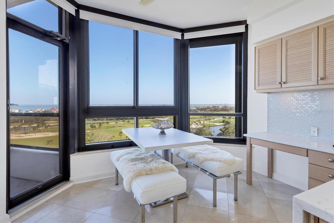
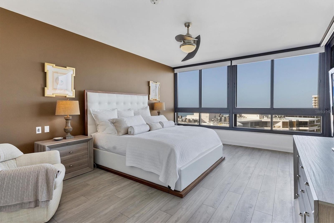
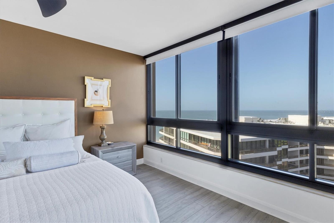
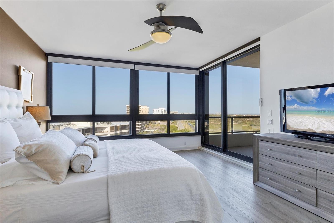
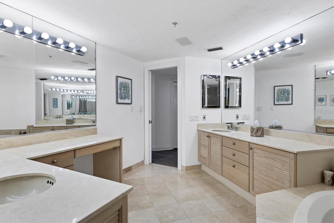
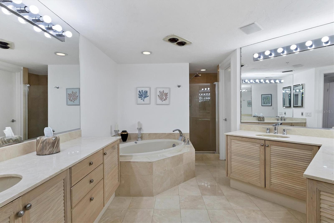
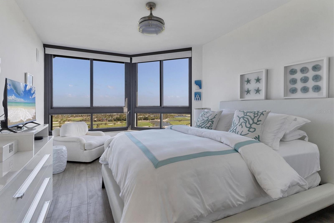
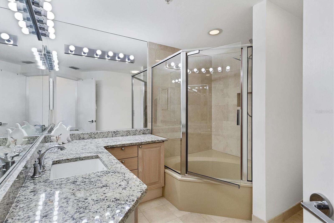
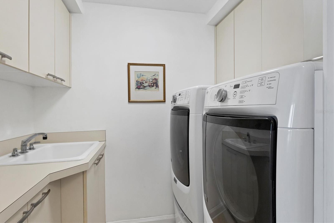
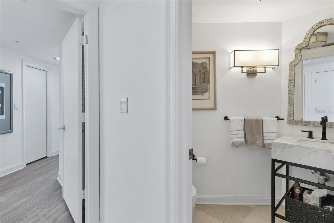
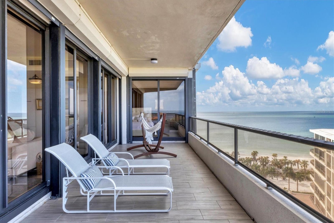
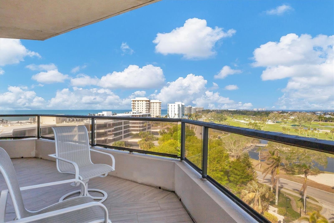
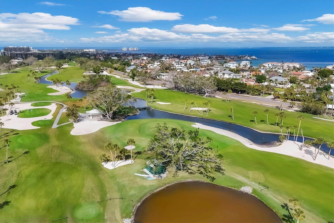
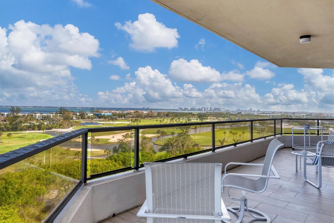
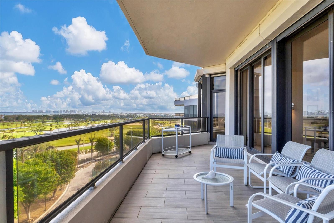
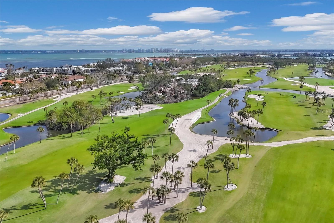
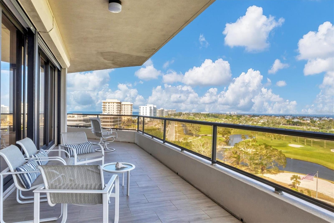
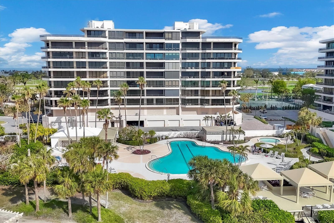
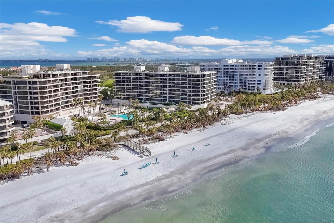
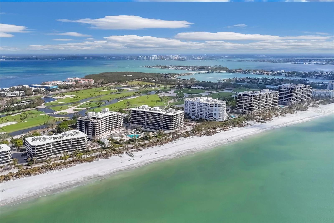
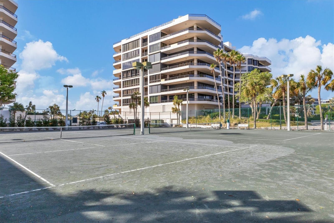
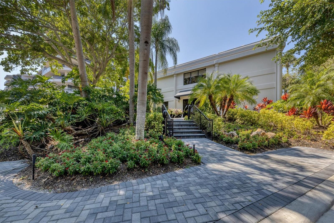
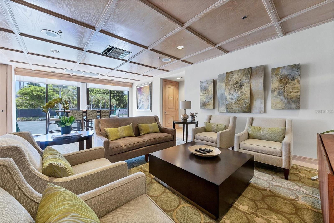
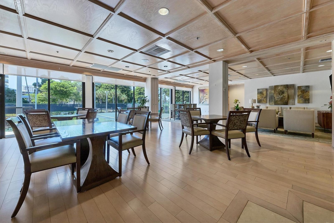
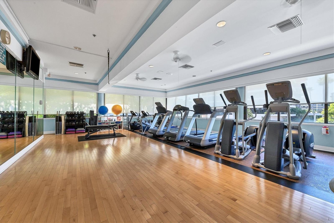
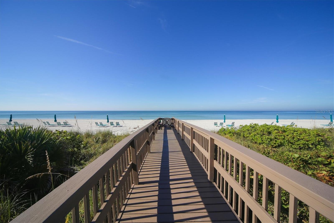
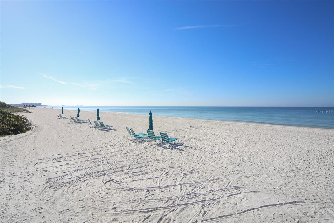
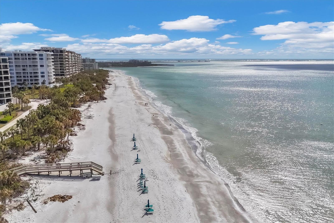
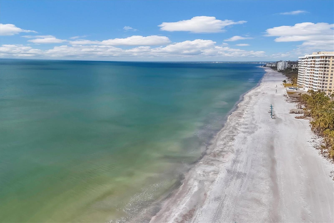
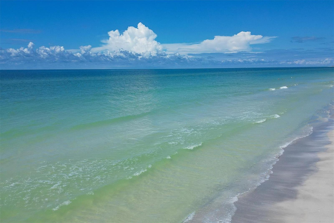
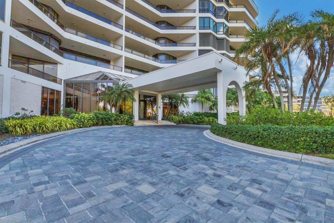
- MLS#: A4634468 ( Residential )
- Street Address: 545 Sanctuary Drive A803
- Viewed: 82
- Price: $2,499,000
- Price sqft: $800
- Waterfront: Yes
- Wateraccess: Yes
- Waterfront Type: Gulf/Ocean
- Year Built: 1991
- Bldg sqft: 3125
- Bedrooms: 3
- Total Baths: 3
- Full Baths: 2
- 1/2 Baths: 1
- Garage / Parking Spaces: 2
- Days On Market: 151
- Additional Information
- Geolocation: 27.3357 / -82.5954
- County: MANATEE
- City: LONGBOAT KEY
- Zipcode: 34228
- Subdivision: Sanctuary Iii
- Building: Sanctuary Iii
- Elementary School: Southside Elementary
- Middle School: Booker Middle
- High School: Booker High
- Provided by: PREMIER SOTHEBYS INTL REALTY
- Contact: Louis Wery
- 941-364-4000

- DMCA Notice
-
DescriptionDiscover the pinnacle of coastal luxury in this magnificent 8th floor northeast corner residence, perfectly positioned within one of Longboat Keys most sought after communities. Revel in sweeping, unobstructed views of the Gulf of Mexico, Sarasota Bay, Downtown Sarasota, the Longboat Key golf course and beyond. With a generous 2,375 square foot floor plan, this exquisitely appointed home offers two spacious bedrooms, a convertible den/third bedroom and two and a half baths. Every detail of this residence exudes sophistication. The turnkey furnished interior features soaring ceilings, gleaming marble floors and a light filled kitchen with an island centerpiece designed for functionality and elegance. The kitchen, equipped with Bosch and Sub Zero appliances, ample storage and an inviting dining nook, seamlessly blends modern convenience with timeless style. Floor to ceiling glass sliders frame the panoramic vistas, while wraparound terraces provide the ultimate setting for sunrise coffee or evening cocktails. Nestled behind the gates of the exclusive Longboat Key Club, The Sanctuary offers a resort lifestyle unmatched in its amenities and beauty. The community boasts 1,200 feet of pristine white sand beach, a heated Gulf side swimming pool with a 25 meter lap area, an outdoor whirlpool spa and a charming beachfront gazebo. Two lighted Har Tru tennis courts and a state of the art fitness center provide endless recreation opportunities, while saunas and an entertainment room ensure relaxation and social enjoyment. On site management, 24 hour security and meticulously maintained grounds enhance the sense of exclusivity and convenience. The community also offers private boardwalk access to the beach, allowing residents to enjoy Longboat Keys serene shoreline just steps from their door. Whether indulging in the luxurious amenities, soaking in the unparalleled views or entertaining guests in your stunning corner residence, life at The Sanctuary redefines coastal elegance. Come and experience why this extraordinary residence is the ultimate address on Longboat Key.
Property Location and Similar Properties
All
Similar
Features
Waterfront Description
- Gulf/Ocean
Appliances
- Dishwasher
- Dryer
- Electric Water Heater
- Range
- Range Hood
- Refrigerator
- Trash Compactor
- Washer
Association Amenities
- Clubhouse
- Elevator(s)
- Fitness Center
- Gated
- Maintenance
- Pool
- Recreation Facilities
- Security
- Spa/Hot Tub
- Tennis Court(s)
- Vehicle Restrictions
Home Owners Association Fee
- 0.00
Home Owners Association Fee Includes
- Guard - 24 Hour
- Cable TV
- Pool
- Escrow Reserves Fund
- Insurance
- Internet
- Maintenance Structure
- Maintenance Grounds
- Management
- Pest Control
- Private Road
- Recreational Facilities
- Security
- Sewer
- Trash
- Water
Association Name
- Pat Shea
Association Phone
- 941-383-6021
Carport Spaces
- 0.00
Close Date
- 0000-00-00
Cooling
- Central Air
- Humidity Control
Country
- US
Covered Spaces
- 0.00
Exterior Features
- Balcony
- Sliding Doors
- Storage
Flooring
- Marble
- Other
Furnished
- Negotiable
Garage Spaces
- 2.00
Heating
- Central
- Electric
High School
- Booker High
Insurance Expense
- 0.00
Interior Features
- Ceiling Fans(s)
- Elevator
- High Ceilings
- Living Room/Dining Room Combo
- Open Floorplan
- Split Bedroom
- Stone Counters
- Thermostat
- Walk-In Closet(s)
Legal Description
- UNIT A-803 SANCTUARY 3 AT LONGBOAT KEY CLUB
Levels
- One
Living Area
- 2375.00
Middle School
- Booker Middle
Area Major
- 34228 - Longboat Key
Net Operating Income
- 0.00
Occupant Type
- Tenant
Open Parking Spaces
- 0.00
Other Expense
- 0.00
Parcel Number
- 0011084038
Parking Features
- Assigned
- Covered
- Garage Door Opener
- Ground Level
- Under Building
Pets Allowed
- Yes
Property Condition
- Completed
Property Type
- Residential
Roof
- Membrane
School Elementary
- Southside Elementary
Sewer
- Public Sewer
Style
- Custom
Tax Year
- 2023
Township
- 36
Unit Number
- A803
Utilities
- Cable Connected
- Electricity Connected
- Fiber Optics
- Public
View
- City
- Golf Course
- Water
Views
- 82
Virtual Tour Url
- https://cmsphotography.hd.pics/545-Sanctuary-Dr-a803-2/idx
Water Source
- Public
Year Built
- 1991
Zoning Code
- MUC2
Disclaimer: All information provided is deemed to be reliable but not guaranteed.
Listing Data ©2025 Greater Fort Lauderdale REALTORS®
Listings provided courtesy of The Hernando County Association of Realtors MLS.
Listing Data ©2025 REALTOR® Association of Citrus County
Listing Data ©2025 Royal Palm Coast Realtor® Association
The information provided by this website is for the personal, non-commercial use of consumers and may not be used for any purpose other than to identify prospective properties consumers may be interested in purchasing.Display of MLS data is usually deemed reliable but is NOT guaranteed accurate.
Datafeed Last updated on June 7, 2025 @ 12:00 am
©2006-2025 brokerIDXsites.com - https://brokerIDXsites.com
Sign Up Now for Free!X
Call Direct: Brokerage Office: Mobile: 352.585.0041
Registration Benefits:
- New Listings & Price Reduction Updates sent directly to your email
- Create Your Own Property Search saved for your return visit.
- "Like" Listings and Create a Favorites List
* NOTICE: By creating your free profile, you authorize us to send you periodic emails about new listings that match your saved searches and related real estate information.If you provide your telephone number, you are giving us permission to call you in response to this request, even if this phone number is in the State and/or National Do Not Call Registry.
Already have an account? Login to your account.

