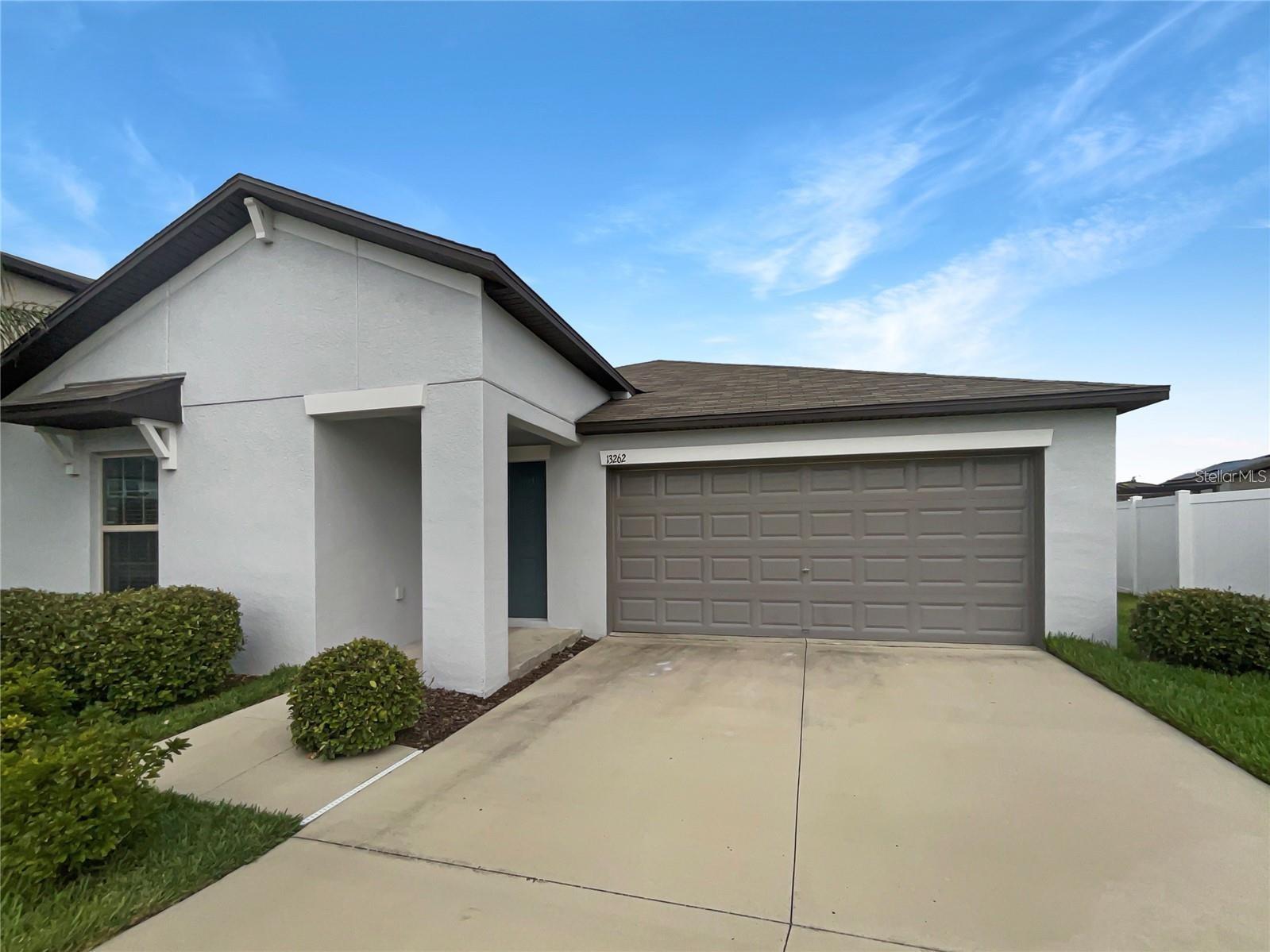
- Lori Ann Bugliaro P.A., REALTOR ®
- Tropic Shores Realty
- Helping My Clients Make the Right Move!
- Mobile: 352.585.0041
- Fax: 888.519.7102
- 352.585.0041
- loribugliaro.realtor@gmail.com
Contact Lori Ann Bugliaro P.A.
Schedule A Showing
Request more information
- Home
- Property Search
- Search results
- 13262 Jeter Creek Drive, RIVERVIEW, FL 33579
Property Photos




































- MLS#: A4635929 ( Residential )
- Street Address: 13262 Jeter Creek Drive
- Viewed: 2
- Price: $370,000
- Price sqft: $184
- Waterfront: No
- Year Built: 2020
- Bldg sqft: 2008
- Bedrooms: 3
- Total Baths: 2
- Full Baths: 2
- Days On Market: 167
- Additional Information
- Geolocation: 27.8002 / -82.2624
- County: HILLSBOROUGH
- City: RIVERVIEW
- Zipcode: 33579
- Subdivision: Triple Crk Ph 4 Village G2
- Provided by: COMPASS FLORIDA LLC

- DMCA Notice
-
Description$5,000 Price Reduction! Welcome home!!!! WHY WAIT TO BUILD? Presenting this move in ready home built in 2020. Thoughtful, modern design is evident as you navigate through this home ready to accommodate a growing family as well as those who just need extra space for guests or a designated office workspace. The open floor plan is perfect for quality family time and for entertaining. The large kitchen, dining and gathering room combo makes togetherness effortless. The primary suite has a nice privacy separation from the secondary bedrooms. The backyard is fenced in and roomy enough for a future pool or a beautiful outdoor oasis. You'll love the spectacular Florida sunsets. Located in the heart of the Triple Creek Community, this home is an ideal location for those looking to have easy access to multiple amenities and social groups. The community includes two pools, two playgrounds, miles of walking/nature trails, two fitness centers, a dog park, clubhouses, tennis, and pickleball! Easy access to 1 75 to commute to Tampa, Brandon, and Sarasota. This home is a must see, schedule your showing today!
Property Location and Similar Properties
All
Similar
Features
Appliances
- Cooktop
- Dishwasher
- Disposal
- Dryer
- Electric Water Heater
- Exhaust Fan
- Microwave
- Range
- Refrigerator
- Washer
Home Owners Association Fee
- 100.34
Association Name
- Triple Creek Homeowners Association - Charles Low
Association Phone
- 866-473-2573
Carport Spaces
- 0.00
Close Date
- 0000-00-00
Cooling
- Central Air
Country
- US
Covered Spaces
- 0.00
Exterior Features
- Sliding Doors
Flooring
- Carpet
- Ceramic Tile
Garage Spaces
- 2.00
Heating
- Central
Insurance Expense
- 0.00
Interior Features
- Ceiling Fans(s)
- Eat-in Kitchen
- Kitchen/Family Room Combo
- Living Room/Dining Room Combo
- Open Floorplan
- Solid Surface Counters
- Walk-In Closet(s)
Legal Description
- TRIPLE CREEK PHASE 4 VILLAGE G2 LOT 57
Levels
- One
Living Area
- 1540.00
Area Major
- 33579 - Riverview
Net Operating Income
- 0.00
Occupant Type
- Owner
Open Parking Spaces
- 0.00
Other Expense
- 0.00
Parcel Number
- U-12-31-20-B6E-000000-00057.0
Pets Allowed
- Yes
Property Type
- Residential
Roof
- Shingle
Sewer
- Public Sewer
Tax Year
- 2024
Township
- 31
Utilities
- Cable Available
- Electricity Available
- Sewer Available
- Sewer Connected
- Water Available
- Water Connected
Virtual Tour Url
- https://www.propertypanorama.com/instaview/stellar/A4635929
Water Source
- Public
Year Built
- 2020
Zoning Code
- PD
Disclaimer: All information provided is deemed to be reliable but not guaranteed.
Listing Data ©2025 Greater Fort Lauderdale REALTORS®
Listings provided courtesy of The Hernando County Association of Realtors MLS.
Listing Data ©2025 REALTOR® Association of Citrus County
Listing Data ©2025 Royal Palm Coast Realtor® Association
The information provided by this website is for the personal, non-commercial use of consumers and may not be used for any purpose other than to identify prospective properties consumers may be interested in purchasing.Display of MLS data is usually deemed reliable but is NOT guaranteed accurate.
Datafeed Last updated on July 4, 2025 @ 12:00 am
©2006-2025 brokerIDXsites.com - https://brokerIDXsites.com
Sign Up Now for Free!X
Call Direct: Brokerage Office: Mobile: 352.585.0041
Registration Benefits:
- New Listings & Price Reduction Updates sent directly to your email
- Create Your Own Property Search saved for your return visit.
- "Like" Listings and Create a Favorites List
* NOTICE: By creating your free profile, you authorize us to send you periodic emails about new listings that match your saved searches and related real estate information.If you provide your telephone number, you are giving us permission to call you in response to this request, even if this phone number is in the State and/or National Do Not Call Registry.
Already have an account? Login to your account.

